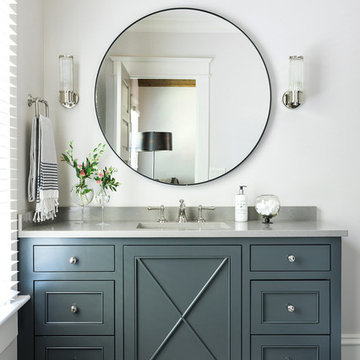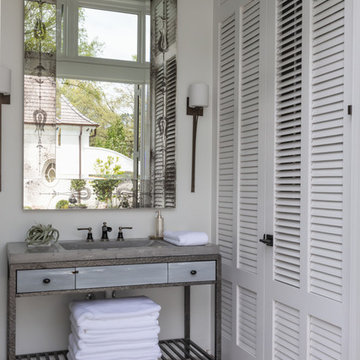黒い浴室・バスルーム (ベージュのカウンター、グレーの洗面カウンター、グレーの床、白い壁) の写真
絞り込み:
資材コスト
並び替え:今日の人気順
写真 1〜20 枚目(全 170 枚)

When planning this custom residence, the owners had a clear vision – to create an inviting home for their family, with plenty of opportunities to entertain, play, and relax and unwind. They asked for an interior that was approachable and rugged, with an aesthetic that would stand the test of time. Amy Carman Design was tasked with designing all of the millwork, custom cabinetry and interior architecture throughout, including a private theater, lower level bar, game room and a sport court. A materials palette of reclaimed barn wood, gray-washed oak, natural stone, black windows, handmade and vintage-inspired tile, and a mix of white and stained woodwork help set the stage for the furnishings. This down-to-earth vibe carries through to every piece of furniture, artwork, light fixture and textile in the home, creating an overall sense of warmth and authenticity.

The homeowners were seeking a major renovation from their original master bath. The young family had completed several remodeling projects on the first floor of their 1980’s era home and the time had finally come where they wanted to focus on the second floor, particularly their master bath which was cramped and overpowered by a Jacuzzi-style tub.
After multiple design meetings spent choosing the right hardware and materials, everything was set, and the transformation began! Drury designer, Diana Burton, began by borrowing some space from the bedroom this way they were able to reconfigure the whole layout, which made a big difference to the homeowner. The floating vanity cabinets paired with quartz counters, wall-mounted fixtures, and mirrors featuring built-in lighting enhance the room’s sleek, clean look.

Photography by Brad Knipstein
サンフランシスコにある中くらいなカントリー風のおしゃれな子供用バスルーム (フラットパネル扉のキャビネット、中間色木目調キャビネット、アルコーブ型浴槽、シャワー付き浴槽 、緑のタイル、セラミックタイル、白い壁、磁器タイルの床、横長型シンク、クオーツストーンの洗面台、グレーの床、シャワーカーテン、グレーの洗面カウンター、シャワーベンチ、洗面台1つ、造り付け洗面台) の写真
サンフランシスコにある中くらいなカントリー風のおしゃれな子供用バスルーム (フラットパネル扉のキャビネット、中間色木目調キャビネット、アルコーブ型浴槽、シャワー付き浴槽 、緑のタイル、セラミックタイル、白い壁、磁器タイルの床、横長型シンク、クオーツストーンの洗面台、グレーの床、シャワーカーテン、グレーの洗面カウンター、シャワーベンチ、洗面台1つ、造り付け洗面台) の写真

High-quality turnkey bathroom renovation is a guarantee of comfort for apartment owners. This room requires a special approach, since a huge number of engineering communications are concentrated in a limited space, and humidity and active vaporization impose increased requirements on finishing materials.

Large master bath with freestanding custom vanity cabinet designed to look like a piece of furniture
ヒューストンにあるラグジュアリーな広いトランジショナルスタイルのおしゃれなマスターバスルーム (中間色木目調キャビネット、アンダーマウント型浴槽、アルコーブ型シャワー、一体型トイレ 、白いタイル、サブウェイタイル、白い壁、磁器タイルの床、アンダーカウンター洗面器、大理石の洗面台、グレーの床、開き戸のシャワー、グレーの洗面カウンター、トイレ室、洗面台2つ、独立型洗面台、塗装板張りの壁、シェーカースタイル扉のキャビネット) の写真
ヒューストンにあるラグジュアリーな広いトランジショナルスタイルのおしゃれなマスターバスルーム (中間色木目調キャビネット、アンダーマウント型浴槽、アルコーブ型シャワー、一体型トイレ 、白いタイル、サブウェイタイル、白い壁、磁器タイルの床、アンダーカウンター洗面器、大理石の洗面台、グレーの床、開き戸のシャワー、グレーの洗面カウンター、トイレ室、洗面台2つ、独立型洗面台、塗装板張りの壁、シェーカースタイル扉のキャビネット) の写真
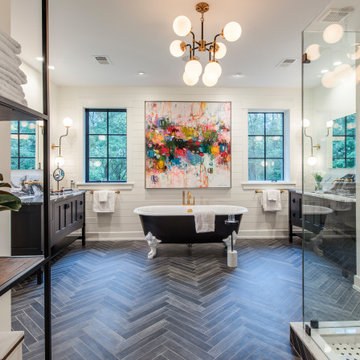
フィラデルフィアにあるカントリー風のおしゃれなマスターバスルーム (黒いキャビネット、猫足バスタブ、コーナー設置型シャワー、白い壁、グレーの床、グレーの洗面カウンター、シェーカースタイル扉のキャビネット) の写真

When a family living in Singapore decided to purchase a New York City pied-à-terre, they settled on the historic Langham Place, a 60-floor building along 5th Ave which features a mixture of permanent residencies and 5-star hotel suites. Immediately after purchasing the condo, they reached out to Decor Aid, and tasked us with designing a home that would reflect their jet-setting lifestyle and chic sensibility.
Book Your Free In-Home Consultation
Connecting to the historic Tiffany Building at 404 5th Ave, the exterior of Langham Place is a combination of highly contemporary architecture and 1920’s art deco design. And with this highly unique architecture, came highly angular, outward leaning floor-to-ceiling windows, which would prove to be our biggest design challenge.
One of the apartment’s quirks was negotiating an uneven balance of natural light throughout the space. Parts of the apartment, such one of the kids’ bedrooms, feature floor-to-ceiling windows and an abundance of natural light, while other areas, such as one corner of the living room, receive little natural light.
By sourcing a combination of contemporary, low-profile furniture pieces and metallic accents, we were able to compensate for apartment’s pockets of darkness. A low-profile beige sectional from Room & Board was an obvious choice, which we complemented with a lucite console and a bronze Riverstone coffee table from Mitchell Gold+Bob Williams.
Circular tables were placed throughout the apartment in order to establish a design scheme that would be easy to walk through. A marble tulip table from Sit Down New York provides an opulent dining room space, without crowding the floor plan. The finishing touches include a sumptuous swivel chair from Safavieh, to create a sleek, welcoming vacation home for this international client.

オースティンにあるお手頃価格の中くらいなカントリー風のおしゃれなマスターバスルーム (白いキャビネット、バリアフリー、分離型トイレ、白いタイル、サブウェイタイル、白い壁、モザイクタイル、アンダーカウンター洗面器、大理石の洗面台、グレーの床、開き戸のシャワー、グレーの洗面カウンター、落し込みパネル扉のキャビネット) の写真
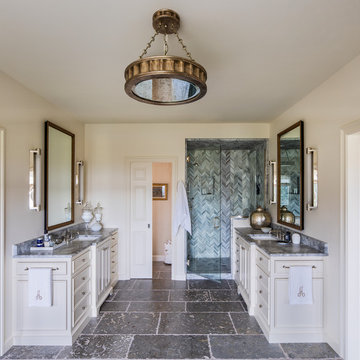
Interior Design by Maison Inc.
Remodel by Charter Construction
Photos by David Papazian
ポートランドにある広いトラディショナルスタイルのおしゃれなマスターバスルーム (白いキャビネット、アルコーブ型シャワー、白い壁、アンダーカウンター洗面器、開き戸のシャワー、グレーの洗面カウンター、マルチカラーのタイル、グレーの床、珪岩の洗面台、落し込みパネル扉のキャビネット) の写真
ポートランドにある広いトラディショナルスタイルのおしゃれなマスターバスルーム (白いキャビネット、アルコーブ型シャワー、白い壁、アンダーカウンター洗面器、開き戸のシャワー、グレーの洗面カウンター、マルチカラーのタイル、グレーの床、珪岩の洗面台、落し込みパネル扉のキャビネット) の写真

An ADU that will be mostly used as a pool house.
Large French doors with a good-sized awning window to act as a serving point from the interior kitchenette to the pool side.
A slick modern concrete floor finish interior is ready to withstand the heavy traffic of kids playing and dragging in water from the pool.
Vaulted ceilings with whitewashed cross beams provide a sensation of space.
An oversized shower with a good size vanity will make sure any guest staying over will be able to enjoy a comfort of a 5-star hotel.

Custom 60" Anything But Bland Designs Bathroom Vanity
ボストンにあるお手頃価格の広いカントリー風のおしゃれな浴室 (家具調キャビネット、中間色木目調キャビネット、猫足バスタブ、シャワー付き浴槽 、分離型トイレ、白いタイル、サブウェイタイル、白い壁、セラミックタイルの床、コンソール型シンク、大理石の洗面台、グレーの床、オープンシャワー、グレーの洗面カウンター) の写真
ボストンにあるお手頃価格の広いカントリー風のおしゃれな浴室 (家具調キャビネット、中間色木目調キャビネット、猫足バスタブ、シャワー付き浴槽 、分離型トイレ、白いタイル、サブウェイタイル、白い壁、セラミックタイルの床、コンソール型シンク、大理石の洗面台、グレーの床、オープンシャワー、グレーの洗面カウンター) の写真
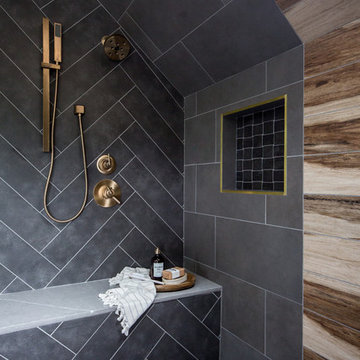
ソルトレイクシティにある高級な広いコンテンポラリースタイルのおしゃれなマスターバスルーム (フラットパネル扉のキャビネット、中間色木目調キャビネット、ダブルシャワー、一体型トイレ 、グレーのタイル、セラミックタイル、白い壁、セラミックタイルの床、一体型シンク、クオーツストーンの洗面台、グレーの床、開き戸のシャワー、グレーの洗面カウンター) の写真
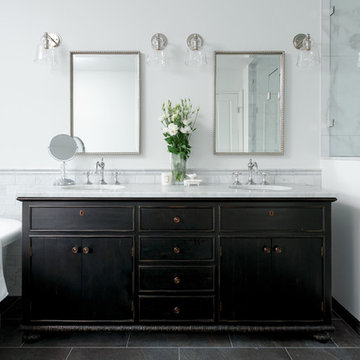
バンクーバーにあるトラディショナルスタイルのおしゃれなマスターバスルーム (濃色木目調キャビネット、置き型浴槽、グレーのタイル、大理石タイル、白い壁、アンダーカウンター洗面器、大理石の洗面台、グレーの床、開き戸のシャワー、グレーの洗面カウンター、フラットパネル扉のキャビネット) の写真
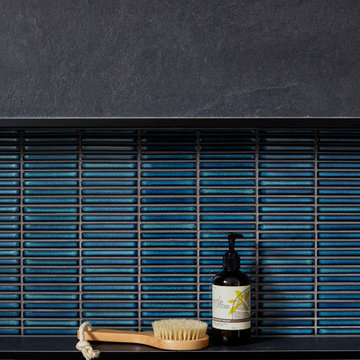
シドニーにある高級な中くらいなモダンスタイルのおしゃれな浴室 (シェーカースタイル扉のキャビネット、青いキャビネット、ダブルシャワー、一体型トイレ 、セメントタイル、白い壁、磁器タイルの床、ベッセル式洗面器、クオーツストーンの洗面台、グレーの床、オープンシャワー、グレーの洗面カウンター、洗面台2つ、フローティング洗面台) の写真

The serene guest suite in this lovely home has breathtaking views from the third floor. Blue skies abound and on a clear day the Denver skyline is visible. The lake that is visible from the windows is Chatfield Reservoir, that is often dotted with sailboats during the summer months. This comfortable suite boasts an upholstered king-sized bed with luxury linens, a full-sized dresser and a swivel chair for reading or taking in the beautiful views. The opposite side of the room features an on-suite bar with a wine refrigerator, sink and a coffee center. The adjoining bath features a jetted shower and a stylish floating vanity. This guest suite was designed to double as a second primary suite for the home, should the need ever arise.
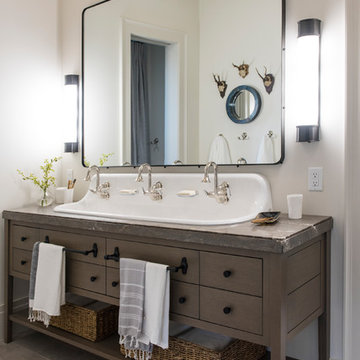
ソルトレイクシティにあるトラディショナルスタイルのおしゃれなバスルーム (浴槽なし) (茶色いキャビネット、白い壁、横長型シンク、グレーの床、グレーの洗面カウンター、フラットパネル扉のキャビネット) の写真
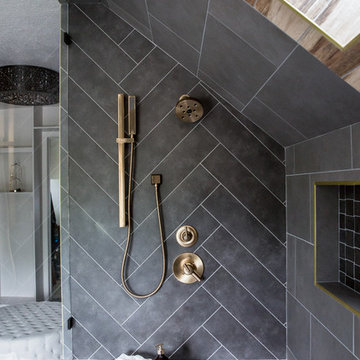
ソルトレイクシティにある高級な広いコンテンポラリースタイルのおしゃれなマスターバスルーム (フラットパネル扉のキャビネット、中間色木目調キャビネット、ダブルシャワー、一体型トイレ 、グレーのタイル、セラミックタイル、白い壁、セラミックタイルの床、一体型シンク、クオーツストーンの洗面台、グレーの床、開き戸のシャワー、グレーの洗面カウンター) の写真
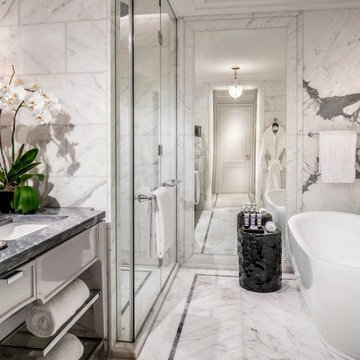
I worked on this beautiful guest suite while at Champalimaud. Photo courtesy of Fourseasons.com. It is a luxurious guest suite with custom furnitures in transitional style.
黒い浴室・バスルーム (ベージュのカウンター、グレーの洗面カウンター、グレーの床、白い壁) の写真
1
