浴室・バスルーム (木製洗面台、落し込みパネル扉のキャビネット、ベージュの床) の写真
絞り込み:
資材コスト
並び替え:今日の人気順
写真 1〜20 枚目(全 53 枚)
1/4
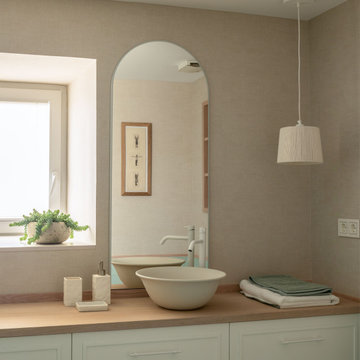
他の地域にある広いシャビーシック調のおしゃれなバスルーム (浴槽なし) (落し込みパネル扉のキャビネット、ベージュのキャビネット、バリアフリー、壁掛け式トイレ、緑のタイル、ベージュの壁、磁器タイルの床、ベッセル式洗面器、木製洗面台、ベージュの床、開き戸のシャワー、トイレ室、洗面台1つ、造り付け洗面台、壁紙) の写真
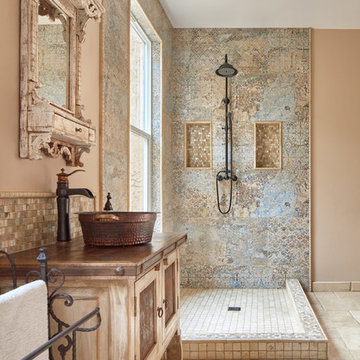
Agnieszka Jakubowicz Photography
Ispirato Interior Design and Staging
サンフランシスコにあるトラディショナルスタイルのおしゃれな浴室 (淡色木目調キャビネット、オープン型シャワー、マルチカラーのタイル、磁器タイル、ベージュの壁、ベッセル式洗面器、木製洗面台、ベージュの床、オープンシャワー、ブラウンの洗面カウンター、落し込みパネル扉のキャビネット) の写真
サンフランシスコにあるトラディショナルスタイルのおしゃれな浴室 (淡色木目調キャビネット、オープン型シャワー、マルチカラーのタイル、磁器タイル、ベージュの壁、ベッセル式洗面器、木製洗面台、ベージュの床、オープンシャワー、ブラウンの洗面カウンター、落し込みパネル扉のキャビネット) の写真
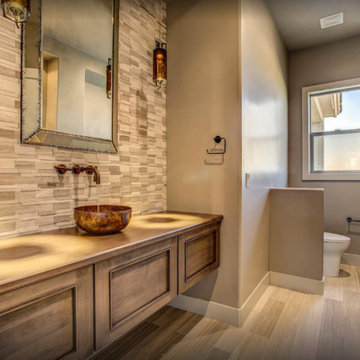
他の地域にあるお手頃価格の中くらいなトランジショナルスタイルのおしゃれなバスルーム (浴槽なし) (落し込みパネル扉のキャビネット、中間色木目調キャビネット、分離型トイレ、グレーの壁、磁器タイルの床、ベッセル式洗面器、木製洗面台、ベージュの床) の写真
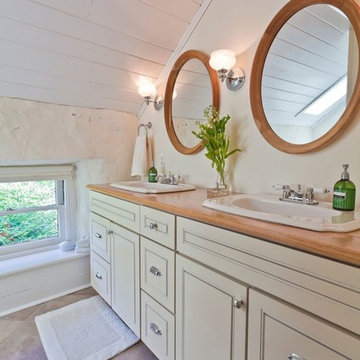
This farmhouse, with it's original foundation dating back to 1778, had a lot of charm--but with its bad carpeting, dark paint colors, and confusing layout, it was hard to see at first just how welcoming, charming, and cozy it could be.
The first focus of our renovation was creating a master bedroom suite--since there wasn't one, and one was needed for the modern family that was living here day-in and day-out.
To do this, a collection of small rooms (some of them previously without heat or electrical outlets) were combined to create a gorgeous, serene space in the eaves of the oldest part of the house, complete with master bath containing a double vanity, and spacious shower. Even though these rooms are new, it is hard to see that they weren't original to the farmhouse from day one.
In the rest of the house we removed walls that were added in the 1970's that made spaces seem smaller and more choppy, added a second upstairs bathroom for the family's two children, reconfigured the kitchen using existing cabinets to cut costs ( & making sure to keep the old sink with all of its character & charm) and create a more workable layout with dedicated eating area.
Also added was an outdoor living space with a deck sheltered by a pergola--a spot that the family spends tons of time enjoying during the warmer months.
A family room addition had been added to the house by the previous owner in the 80's, so to make this space feel less like it was tacked on, we installed historically accurate new windows to tie it in visually with the original house, and replaced carpeting with hardwood floors to make a more seamless transition from the historic to the new.
To complete the project, we refinished the original hardwoods throughout the rest of the house, and brightened the outlook of the whole home with a fresh, bright, updated color scheme.
Photos by Laura Kicey
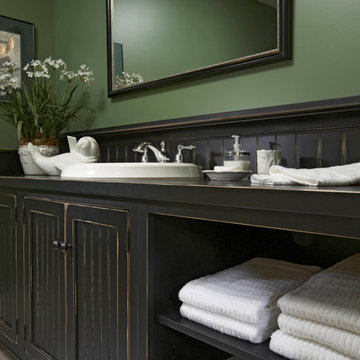
グランドラピッズにある中くらいなおしゃれなバスルーム (浴槽なし) (落し込みパネル扉のキャビネット、ヴィンテージ仕上げキャビネット、緑の壁、セラミックタイルの床、オーバーカウンターシンク、木製洗面台、ベージュの床) の写真
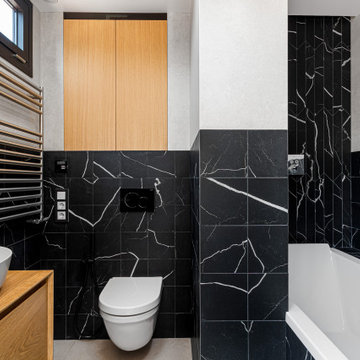
バルセロナにあるお手頃価格の中くらいなコンテンポラリースタイルのおしゃれなマスターバスルーム (落し込みパネル扉のキャビネット、白いキャビネット、アルコーブ型浴槽、壁掛け式トイレ、モノトーンのタイル、黒い壁、ベッセル式洗面器、木製洗面台、ベージュの床、洗面台1つ、独立型洗面台) の写真
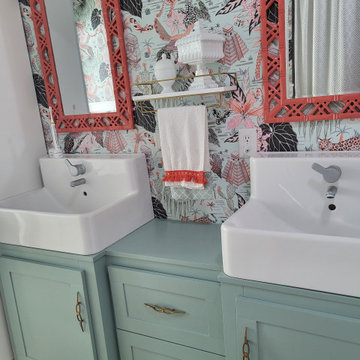
I enclosed the vanities, built doors and drawers (used IKEA SEKTION interior fittings for the drawers). Painted SW Halcyon Green.
ミネアポリスにある低価格の小さなエクレクティックスタイルのおしゃれな子供用バスルーム (落し込みパネル扉のキャビネット、緑のキャビネット、アルコーブ型浴槽、シャワー付き浴槽 、一体型トイレ 、マルチカラーのタイル、モザイクタイル、青い壁、磁器タイルの床、横長型シンク、木製洗面台、ベージュの床、シャワーカーテン、グリーンの洗面カウンター、洗面台2つ、造り付け洗面台、壁紙) の写真
ミネアポリスにある低価格の小さなエクレクティックスタイルのおしゃれな子供用バスルーム (落し込みパネル扉のキャビネット、緑のキャビネット、アルコーブ型浴槽、シャワー付き浴槽 、一体型トイレ 、マルチカラーのタイル、モザイクタイル、青い壁、磁器タイルの床、横長型シンク、木製洗面台、ベージュの床、シャワーカーテン、グリーンの洗面カウンター、洗面台2つ、造り付け洗面台、壁紙) の写真
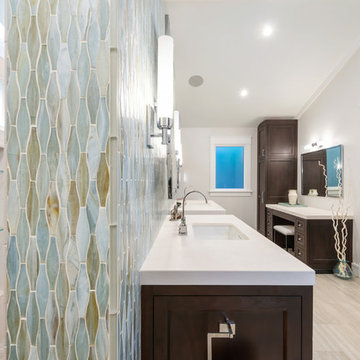
Large Master Bathroom designed to allow for an airy openess. Natural light is borrowed from rear windows in shower and toilet area over the feature vanity wall set down in the vaulted space. His and her vanities against the feature wall viewed upon entry.
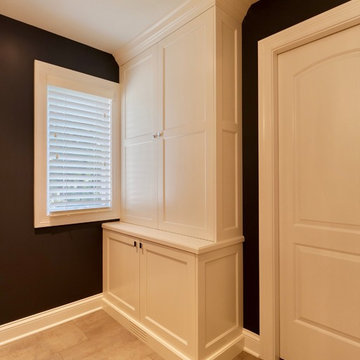
Converted space over garage into a new Master Bathroom and Closet. Architecture and photography by Omar Gutiérrez, Architect
シカゴにある高級な中くらいなトランジショナルスタイルのおしゃれなマスターバスルーム (落し込みパネル扉のキャビネット、白いキャビネット、セラミックタイルの床、木製洗面台、ベージュの床、白い洗面カウンター) の写真
シカゴにある高級な中くらいなトランジショナルスタイルのおしゃれなマスターバスルーム (落し込みパネル扉のキャビネット、白いキャビネット、セラミックタイルの床、木製洗面台、ベージュの床、白い洗面カウンター) の写真
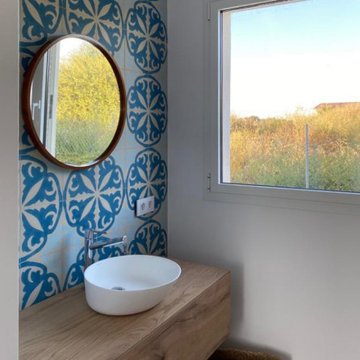
Detalle del lavabo del baño principal. Este baño tenía que ser especial, por lo que quisimos darle un toque de color y autenticidad y utilizamos unos azulejos de Huguet, tienda de producto local y artesanal, en el frontal del lavabo. El contraste con el mueble de madera y el lavabo blanco queda espectacular.
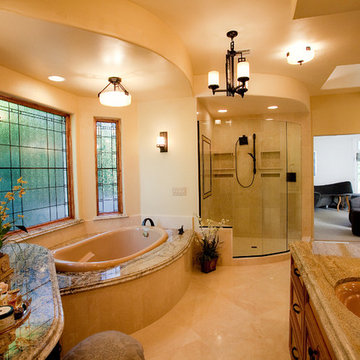
Photography by: Raychelle Devilla
Dura Supreme Cabinetry creates elegant storage in this newly remodeled bathroom. Stunning vanity surfaces are in granite which carries over to the gracious roman tub. His and hers wall nooks are recessed in the shower walls and illuminated by recessed lighting.
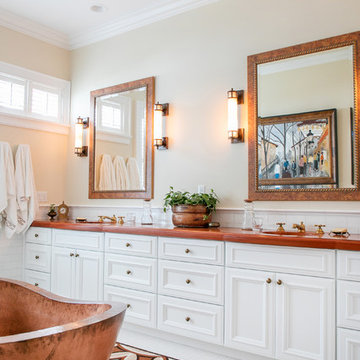
S.Photography/Shanna Wolf., LOWELL CUSTOM HOMES, Lake Geneva, WI.. Master bath with double sinks, a wall of cabinetry with expansive countertop space, double mirrors and scones lighting, freestanding copper tub, counter by Grothouse in Tigerwood.
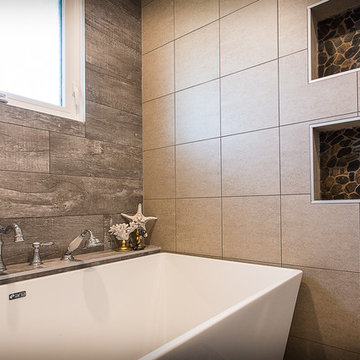
エドモントンにある中くらいなカントリー風のおしゃれなマスターバスルーム (落し込みパネル扉のキャビネット、淡色木目調キャビネット、置き型浴槽、アルコーブ型シャワー、分離型トイレ、セラミックタイル、ベージュの壁、セラミックタイルの床、ベッセル式洗面器、木製洗面台、ベージュの床、開き戸のシャワー) の写真
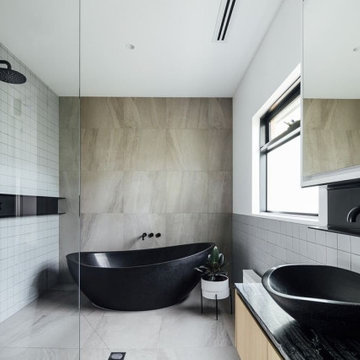
Oman Bath and Basin 500 in Nero finish at a private residence in Melbourne, Australia.
メルボルンにある中くらいなコンテンポラリースタイルのおしゃれなマスターバスルーム (落し込みパネル扉のキャビネット、淡色木目調キャビネット、置き型浴槽、洗い場付きシャワー、ベッセル式洗面器、木製洗面台、ベージュの床、オープンシャワー、黒い洗面カウンター、洗面台1つ、白い天井) の写真
メルボルンにある中くらいなコンテンポラリースタイルのおしゃれなマスターバスルーム (落し込みパネル扉のキャビネット、淡色木目調キャビネット、置き型浴槽、洗い場付きシャワー、ベッセル式洗面器、木製洗面台、ベージュの床、オープンシャワー、黒い洗面カウンター、洗面台1つ、白い天井) の写真
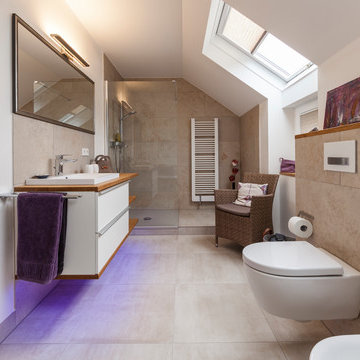
他の地域にある中くらいなコンテンポラリースタイルのおしゃれなバスルーム (浴槽なし) (落し込みパネル扉のキャビネット、白いキャビネット、オープン型シャワー、分離型トイレ、ベージュのタイル、白い壁、オーバーカウンターシンク、木製洗面台、ベージュの床、オープンシャワー、ブラウンの洗面カウンター) の写真
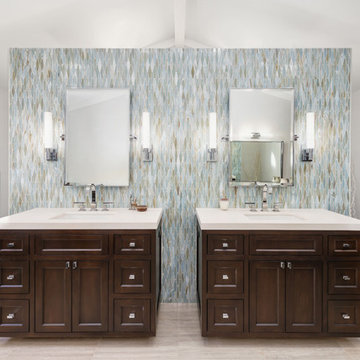
Large Master Bathroom designed to allow for an airy openess. Natural light is borrowed from rear windows in shower and toilet area over the feature vanity wall set down in the vaulted space. His and her vanities against the feature wall viewed upon entry.
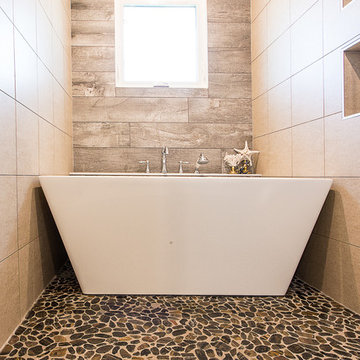
エドモントンにある中くらいなカントリー風のおしゃれなマスターバスルーム (落し込みパネル扉のキャビネット、淡色木目調キャビネット、置き型浴槽、アルコーブ型シャワー、分離型トイレ、セラミックタイル、ベージュの壁、セラミックタイルの床、ベッセル式洗面器、木製洗面台、ベージュの床、開き戸のシャワー) の写真
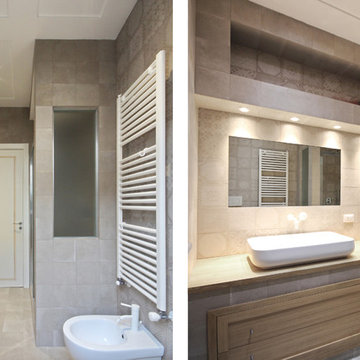
Un' Architettura d’Interni e un Arredamento Country Chic Moderno per una Villetta Viareggina in Toscana nelle campagne in provincia di Pisa è stato un bell’esercizio di progettazione di una ristrutturazione che propone uno stile rustico rivisitato in chiave più contemporanea. E’ stato inoltre uno degli stravolgimenti spaziali e distributivi che abbia mai fatto; se confrontate sotto la pianta dello stato prima dei lavori e la pianta di progetto è incredibile come tutta la casa sia stata modificato per dare nuove comodità e nuove spazialità.
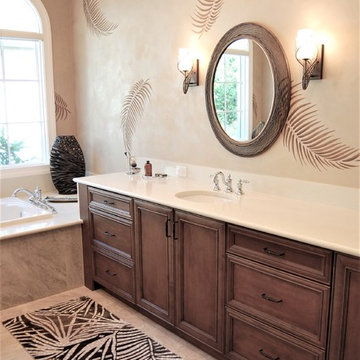
タンパにある高級な広いトロピカルスタイルのおしゃれなマスターバスルーム (落し込みパネル扉のキャビネット、ドロップイン型浴槽、ベージュの壁、磁器タイルの床、アンダーカウンター洗面器、木製洗面台、ベージュの床、ベージュのカウンター) の写真
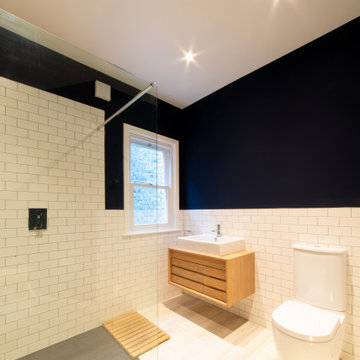
ロンドンにある高級な中くらいなモダンスタイルのおしゃれな子供用バスルーム (落し込みパネル扉のキャビネット、淡色木目調キャビネット、オープン型シャワー、一体型トイレ 、白いタイル、セラミックタイル、青い壁、淡色無垢フローリング、壁付け型シンク、木製洗面台、ベージュの床、オープンシャワー、洗面台1つ、フローティング洗面台、白い天井) の写真
浴室・バスルーム (木製洗面台、落し込みパネル扉のキャビネット、ベージュの床) の写真
1