浴室・バスルーム (木製洗面台、ベージュのキャビネット、濃色木目調キャビネット、グレーのタイル) の写真
絞り込み:
資材コスト
並び替え:今日の人気順
写真 1〜20 枚目(全 647 枚)
1/5

Ванная комната с ванной, душем и умывальником с накладной раковиной и большим зеркалом. Помещение отделано серой плиткой 2 тонов.
サンクトペテルブルクにあるお手頃価格の中くらいなコンテンポラリースタイルのおしゃれなバスルーム (浴槽なし) (フラットパネル扉のキャビネット、濃色木目調キャビネット、アルコーブ型浴槽、コーナー設置型シャワー、グレーのタイル、磁器タイル、グレーの壁、磁器タイルの床、オーバーカウンターシンク、木製洗面台、グレーの床、ブラウンの洗面カウンター、洗面台1つ、フローティング洗面台、開き戸のシャワー) の写真
サンクトペテルブルクにあるお手頃価格の中くらいなコンテンポラリースタイルのおしゃれなバスルーム (浴槽なし) (フラットパネル扉のキャビネット、濃色木目調キャビネット、アルコーブ型浴槽、コーナー設置型シャワー、グレーのタイル、磁器タイル、グレーの壁、磁器タイルの床、オーバーカウンターシンク、木製洗面台、グレーの床、ブラウンの洗面カウンター、洗面台1つ、フローティング洗面台、開き戸のシャワー) の写真
Ensuite - The Freedom by Metricon Amira, on display in Yarrawonga, VIC.
他の地域にあるビーチスタイルのおしゃれな浴室 (フラットパネル扉のキャビネット、濃色木目調キャビネット、バリアフリー、グレーのタイル、白いタイル、白い壁、オーバーカウンターシンク、木製洗面台、グレーの床、ブラウンの洗面カウンター) の写真
他の地域にあるビーチスタイルのおしゃれな浴室 (フラットパネル扉のキャビネット、濃色木目調キャビネット、バリアフリー、グレーのタイル、白いタイル、白い壁、オーバーカウンターシンク、木製洗面台、グレーの床、ブラウンの洗面カウンター) の写真
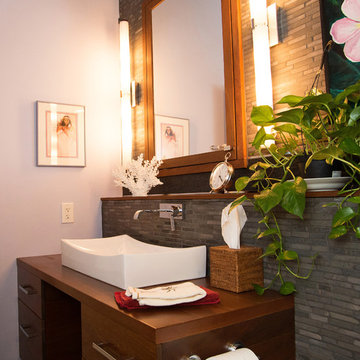
www.vanessamphoto.com
オレンジカウンティにある小さなトロピカルスタイルのおしゃれな浴室 (ベッセル式洗面器、フラットパネル扉のキャビネット、濃色木目調キャビネット、木製洗面台、アルコーブ型浴槽、シャワー付き浴槽 、一体型トイレ 、グレーのタイル、石タイル) の写真
オレンジカウンティにある小さなトロピカルスタイルのおしゃれな浴室 (ベッセル式洗面器、フラットパネル扉のキャビネット、濃色木目調キャビネット、木製洗面台、アルコーブ型浴槽、シャワー付き浴槽 、一体型トイレ 、グレーのタイル、石タイル) の写真

Bathroom combination of the grey and light tiles with walking shower and dark wood appliance.
ロンドンにある広いモダンスタイルのおしゃれな浴室 (レイズドパネル扉のキャビネット、濃色木目調キャビネット、置き型浴槽、一体型トイレ 、グレーのタイル、セメントタイル、グレーの壁、セラミックタイルの床、ペデスタルシンク、木製洗面台、オープン型シャワー、オープンシャワー、ブラウンの洗面カウンター) の写真
ロンドンにある広いモダンスタイルのおしゃれな浴室 (レイズドパネル扉のキャビネット、濃色木目調キャビネット、置き型浴槽、一体型トイレ 、グレーのタイル、セメントタイル、グレーの壁、セラミックタイルの床、ペデスタルシンク、木製洗面台、オープン型シャワー、オープンシャワー、ブラウンの洗面カウンター) の写真
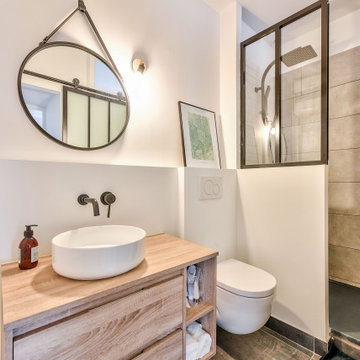
パリにある中くらいなコンテンポラリースタイルのおしゃれなバスルーム (浴槽なし) (フラットパネル扉のキャビネット、ベージュのキャビネット、アルコーブ型シャワー、壁掛け式トイレ、グレーのタイル、磁器タイル、白い壁、ベッセル式洗面器、木製洗面台、グレーの床、オープンシャワー、ベージュのカウンター) の写真

Il progetto di Porta Romana è stato realizzato studiando una soluzione che valorizzasse al massimo lo spazio che inizialmente aveva la classica configurazione milanese di un appartamento in cui gli ambienti sono serviti da un corridoio.
Abbiamo voluto enfatizzare il punto di forza di questo appartamento: la sua luminosità.
Si tratta infatti di una casa che seppur al primo piano gode di ampio respiro, con la facciata principale che, non avendo palazzi a ridosso, si collega con un asse visivo a diversi isolati adiacenti.
Due ambienti ed il corridoio sono stati uniti e trasformati in un luminoso open space in cui troviamo la zona living e la cucina, con un tavolo allungabile, divano e un mobile tv su misura che include tre ante a tutt’altezza per spazio contenitore.
In ogni progetto mettiamo al primo posto il comfort del cliente. E’ per questo che nonostante si tratti di un bilocale sono stati ricavati due bagni: uno per gli ospiti e uno privato in camera.
Come già anticipato il focus principale è stata la luce; ecco allora che tra il bagno padronale e il bagno di servizio, che risulta cieco, è stata aperta una finestra nella parte superiore della parete confinante che porta luce naturale all’interno di quest’ultimo.
Infine, la camera padronale, di metratura generosa, è stata progettata individuando due zone: quella notte e quella lettura per cui è stata sfruttata una nicchia con delle mensole ed un piano d’appoggio. Il letto, invece, è stato incorniciato da un armadio a ponte realizzato su misura.
Fa da sfondo la carta da parati Wall&Decò, La Gabbia, in armonia con i toni neutri scelti per la camera e che caratterizza l’ambiente con il tema della natura.
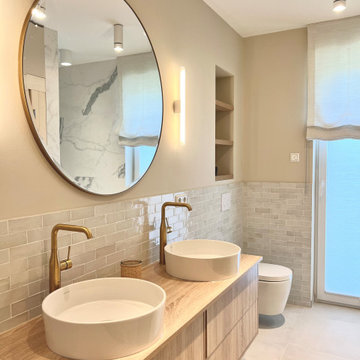
ベルリンにあるラグジュアリーな中くらいな地中海スタイルのおしゃれなバスルーム (浴槽なし) (フラットパネル扉のキャビネット、ベージュのキャビネット、バリアフリー、分離型トイレ、グレーのタイル、セラミックタイル、ベージュの壁、セラミックタイルの床、ベッセル式洗面器、木製洗面台、ベージュの床、オープンシャワー、ベージュのカウンター、ニッチ、洗面台2つ、独立型洗面台) の写真

The Barefoot Bay Cottage is the first-holiday house to be designed and built for boutique accommodation business, Barefoot Escapes (www.barefootescapes.com.au). Working with many of The Designory’s favourite brands, it has been designed with an overriding luxe Australian coastal style synonymous with Sydney based team. The newly renovated three bedroom cottage is a north facing home which has been designed to capture the sun and the cooling summer breeze. Inside, the home is light-filled, open plan and imbues instant calm with a luxe palette of coastal and hinterland tones. The contemporary styling includes layering of earthy, tribal and natural textures throughout providing a sense of cohesiveness and instant tranquillity allowing guests to prioritise rest and rejuvenation.
Images captured by Jessie Prince
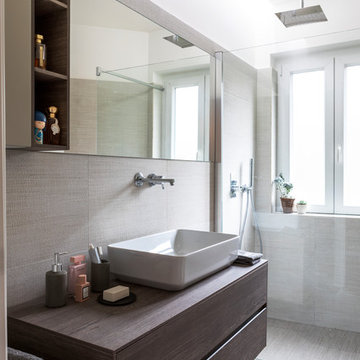
With little work on the walls, it was possible to extend the wall of the kitchen to have a view on the living room and obtain a walk-in closet directly accessible from the bedroom.
Also the enlargement of the bathroom is very interesting, where thanks to the construction of a new partition, it now has an access room before the bathroom, as required by law. The renovation of a two-room apartment located in a building of the ’50s in Milan, followed by EugaDesignStudio, was aimed at making the best use of the 48 square meters available, improving its functionality and liveability.
Playing with finishes with neutral tones, alternating them with touches of color and material surfaces, the mini-apartment has changed its appearance, becoming refined and bright. For the taps, the Diametro 35 series by Ritmonio was the ideal choice to further enhance the simple and contemporary style.
Ritmonio is the perfect interpreter of the trend aimed to find a great balance between design and functionality in the bathroom: the products, polyhedral and customizable, find perfect collocation even in contexts with reduced space, where with their presence are able to characterize and make the environment unique.
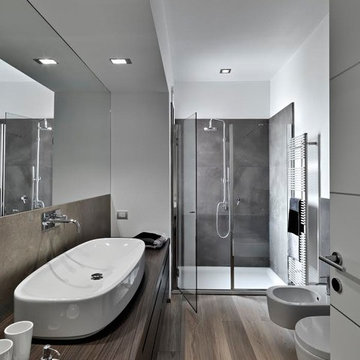
マイアミにある広いモダンスタイルのおしゃれなマスターバスルーム (フラットパネル扉のキャビネット、濃色木目調キャビネット、アルコーブ型シャワー、ビデ、グレーのタイル、白い壁、ベッセル式洗面器、木製洗面台、茶色い床、開き戸のシャワー、クッションフロア) の写真
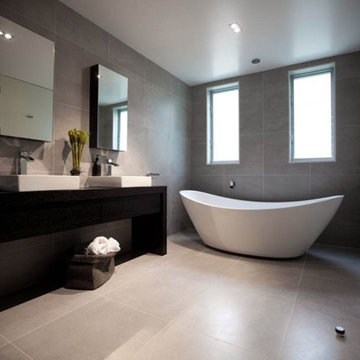
オークランドにある広いコンテンポラリースタイルのおしゃれなマスターバスルーム (ベッセル式洗面器、家具調キャビネット、濃色木目調キャビネット、木製洗面台、置き型浴槽、バリアフリー、一体型トイレ 、磁器タイル、磁器タイルの床、グレーのタイル、グレーの床) の写真

Adjacent to the spectacular soaking tub is the custom-designed glass shower enclosure, framed by smoke-colored wall and floor tile. Oak flooring and cabinetry blend easily with the teak ceiling soffit details. Architecture and interior design by Pierre Hoppenot, Studio PHH Architects.

コーンウォールにあるコンテンポラリースタイルのおしゃれな浴室 (濃色木目調キャビネット、グレーのタイル、グレーの壁、ベッセル式洗面器、木製洗面台、グレーの床、ブラウンの洗面カウンター、洗面台2つ、独立型洗面台、表し梁、三角天井) の写真
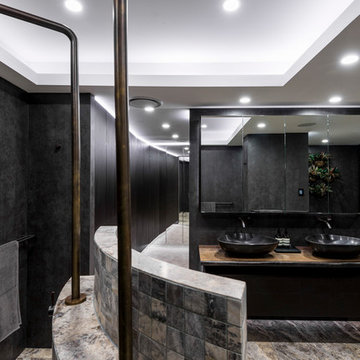
Steve Ryan
ブリスベンにあるラグジュアリーな広いコンテンポラリースタイルのおしゃれなマスターバスルーム (家具調キャビネット、濃色木目調キャビネット、置き型浴槽、コーナー設置型シャワー、壁掛け式トイレ、グレーのタイル、磁器タイル、グレーの壁、トラバーチンの床、ベッセル式洗面器、木製洗面台、ベージュの床、オープンシャワー) の写真
ブリスベンにあるラグジュアリーな広いコンテンポラリースタイルのおしゃれなマスターバスルーム (家具調キャビネット、濃色木目調キャビネット、置き型浴槽、コーナー設置型シャワー、壁掛け式トイレ、グレーのタイル、磁器タイル、グレーの壁、トラバーチンの床、ベッセル式洗面器、木製洗面台、ベージュの床、オープンシャワー) の写真
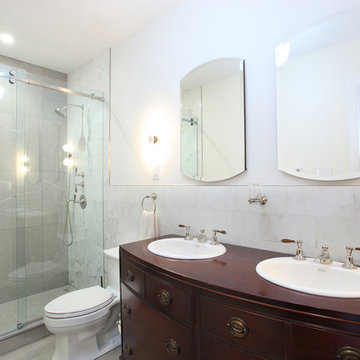
ニューヨークにあるお手頃価格の中くらいなトラディショナルスタイルのおしゃれなマスターバスルーム (インセット扉のキャビネット、濃色木目調キャビネット、アルコーブ型シャワー、一体型トイレ 、グレーのタイル、磁器タイル、白い壁、セラミックタイルの床、オーバーカウンターシンク、木製洗面台) の写真
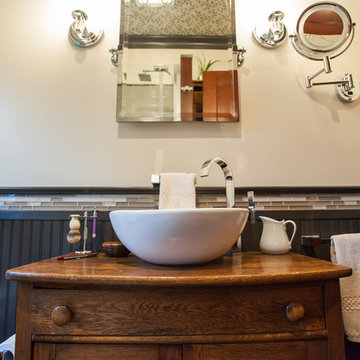
Debbie Schab photography
シアトルにある中くらいなカントリー風のおしゃれなバスルーム (浴槽なし) (家具調キャビネット、濃色木目調キャビネット、シャワー付き浴槽 、一体型トイレ 、グレーのタイル、ボーダータイル、白い壁、ベッセル式洗面器、木製洗面台、開き戸のシャワー、ブラウンの洗面カウンター、ドロップイン型浴槽、無垢フローリング、茶色い床) の写真
シアトルにある中くらいなカントリー風のおしゃれなバスルーム (浴槽なし) (家具調キャビネット、濃色木目調キャビネット、シャワー付き浴槽 、一体型トイレ 、グレーのタイル、ボーダータイル、白い壁、ベッセル式洗面器、木製洗面台、開き戸のシャワー、ブラウンの洗面カウンター、ドロップイン型浴槽、無垢フローリング、茶色い床) の写真
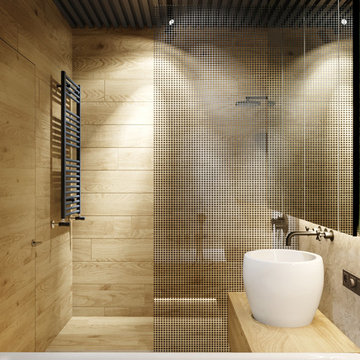
バレンシアにあるお手頃価格の中くらいなコンテンポラリースタイルのおしゃれなバスルーム (浴槽なし) (フラットパネル扉のキャビネット、ベージュのキャビネット、アンダーマウント型浴槽、バリアフリー、グレーのタイル、磁器タイル、グレーの壁、磁器タイルの床、オーバーカウンターシンク、木製洗面台、グレーの床、シャワーカーテン、ベージュのカウンター) の写真
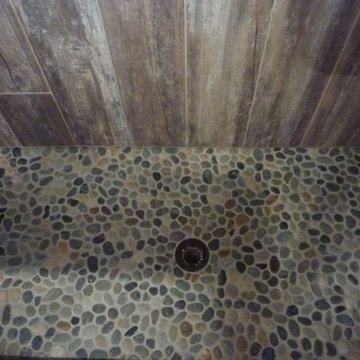
With the help of a contractor, the whirlpool tub was removed and a walk-in shower was installed in its place. Peggy and Jim were on the hunt for the perfect barnwood-look tile to line the walls of the shower and coordinate with the river rock flooring they planned to install.
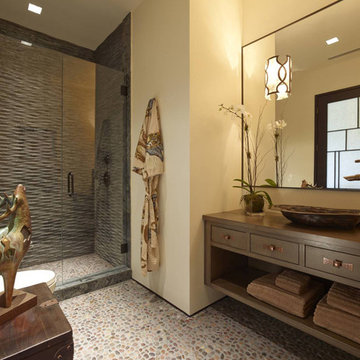
他の地域にある高級な中くらいなアジアンスタイルのおしゃれなバスルーム (浴槽なし) (フラットパネル扉のキャビネット、濃色木目調キャビネット、アルコーブ型シャワー、分離型トイレ、グレーのタイル、ベージュの壁、玉石タイル、ベッセル式洗面器、木製洗面台、マルチカラーの床、開き戸のシャワー、ブラウンの洗面カウンター) の写真
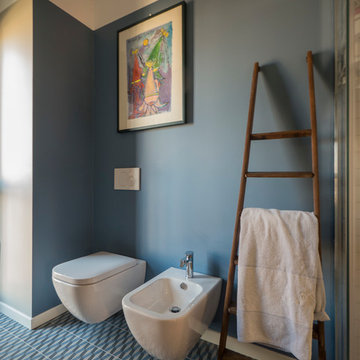
Liadesign
ミラノにある高級な小さなコンテンポラリースタイルのおしゃれなバスルーム (浴槽なし) (オープンシェルフ、濃色木目調キャビネット、コーナー設置型シャワー、分離型トイレ、グレーのタイル、磁器タイル、青い壁、磁器タイルの床、コンソール型シンク、木製洗面台、マルチカラーの床、引戸のシャワー) の写真
ミラノにある高級な小さなコンテンポラリースタイルのおしゃれなバスルーム (浴槽なし) (オープンシェルフ、濃色木目調キャビネット、コーナー設置型シャワー、分離型トイレ、グレーのタイル、磁器タイル、青い壁、磁器タイルの床、コンソール型シンク、木製洗面台、マルチカラーの床、引戸のシャワー) の写真
浴室・バスルーム (木製洗面台、ベージュのキャビネット、濃色木目調キャビネット、グレーのタイル) の写真
1