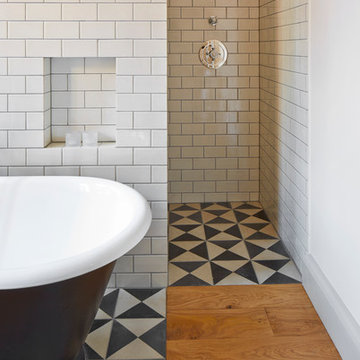浴室・バスルーム (木製洗面台、壁付け型シンク、置き型浴槽) の写真
絞り込み:
資材コスト
並び替え:今日の人気順
写真 1〜20 枚目(全 172 枚)
1/4

Reconfiguration of a dilapidated bathroom and separate toilet in a Victorian house in Walthamstow village.
The original toilet was situated straight off of the landing space and lacked any privacy as it opened onto the landing. The original bathroom was separate from the WC with the entrance at the end of the landing. To get to the rear bedroom meant passing through the bathroom which was not ideal. The layout was reconfigured to create a family bathroom which incorporated a walk-in shower where the original toilet had been and freestanding bath under a large sash window. The new bathroom is slightly slimmer than the original this is to create a short corridor leading to the rear bedroom.
The ceiling was removed and the joists exposed to create the feeling of a larger space. A rooflight sits above the walk-in shower and the room is flooded with natural daylight. Hanging plants are hung from the exposed beams bringing nature and a feeling of calm tranquility into the space.

Photographed by Tom Roe
メルボルンにある小さなコンテンポラリースタイルのおしゃれなバスルーム (浴槽なし) (壁付け型シンク、木製洗面台、置き型浴槽、オープン型シャワー、オープンシャワー、ブラウンの洗面カウンター、白い壁) の写真
メルボルンにある小さなコンテンポラリースタイルのおしゃれなバスルーム (浴槽なし) (壁付け型シンク、木製洗面台、置き型浴槽、オープン型シャワー、オープンシャワー、ブラウンの洗面カウンター、白い壁) の写真

マイアミにある高級な広いトランジショナルスタイルのおしゃれなマスターバスルーム (フラットパネル扉のキャビネット、中間色木目調キャビネット、置き型浴槽、ダブルシャワー、セラミックタイルの床、壁付け型シンク、木製洗面台、グレーの床、開き戸のシャワー、白い洗面カウンター、洗面台2つ、フローティング洗面台) の写真

Blue vertical stacked tile bond, with a walk-in shower, freestanding bathtub, floor-mounted gold faucet, and oak shelf.
ウエストミッドランズにある高級な中くらいなミッドセンチュリースタイルのおしゃれな子供用バスルーム (フラットパネル扉のキャビネット、茶色いキャビネット、置き型浴槽、オープン型シャワー、一体型トイレ 、青いタイル、セラミックタイル、白い壁、磁器タイルの床、壁付け型シンク、木製洗面台、グレーの床、オープンシャワー、ブラウンの洗面カウンター、ニッチ、洗面台1つ、フローティング洗面台) の写真
ウエストミッドランズにある高級な中くらいなミッドセンチュリースタイルのおしゃれな子供用バスルーム (フラットパネル扉のキャビネット、茶色いキャビネット、置き型浴槽、オープン型シャワー、一体型トイレ 、青いタイル、セラミックタイル、白い壁、磁器タイルの床、壁付け型シンク、木製洗面台、グレーの床、オープンシャワー、ブラウンの洗面カウンター、ニッチ、洗面台1つ、フローティング洗面台) の写真
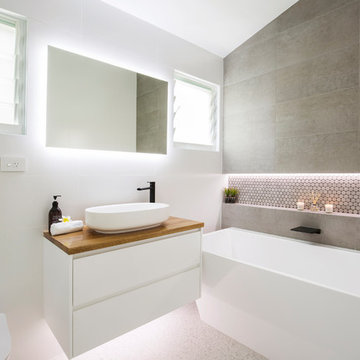
Live by the Sea Photography
シドニーにある高級な中くらいなモダンスタイルのおしゃれなマスターバスルーム (置き型浴槽、アルコーブ型シャワー、壁掛け式トイレ、モノトーンのタイル、セラミックタイル、グレーの壁、セラミックタイルの床、壁付け型シンク、木製洗面台、グレーの床、開き戸のシャワー) の写真
シドニーにある高級な中くらいなモダンスタイルのおしゃれなマスターバスルーム (置き型浴槽、アルコーブ型シャワー、壁掛け式トイレ、モノトーンのタイル、セラミックタイル、グレーの壁、セラミックタイルの床、壁付け型シンク、木製洗面台、グレーの床、開き戸のシャワー) の写真

シドニーにあるお手頃価格の中くらいな北欧スタイルのおしゃれなマスターバスルーム (置き型浴槽、オープン型シャワー、分離型トイレ、ピンクのタイル、セラミックタイル、テラゾーの床、壁付け型シンク、マルチカラーの床、オープンシャワー、洗面台1つ、フローティング洗面台、中間色木目調キャビネット、ピンクの壁、木製洗面台、ブラウンの洗面カウンター) の写真
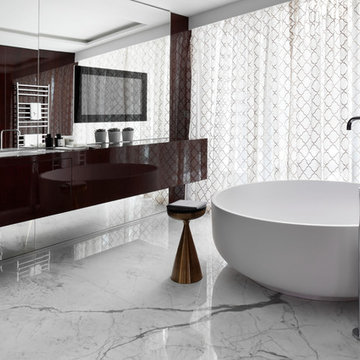
Situated overlooking Regent’s Park at one of London's most iconic addresses, the stunning Grade I listed arc of elegant, John Nash townhouses that form The Park Crescent are the backdrop for our design, commissioned by Amazon Property.
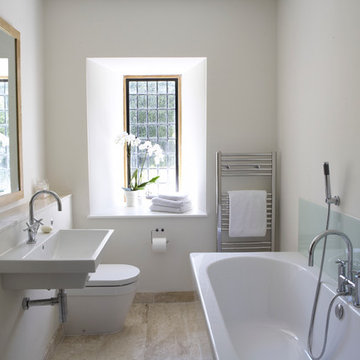
シドニーにある低価格の小さなコンテンポラリースタイルのおしゃれな浴室 (置き型浴槽、オープン型シャワー、壁掛け式トイレ、ベージュのタイル、石タイル、ベージュの壁、ライムストーンの床、壁付け型シンク、木製洗面台) の写真
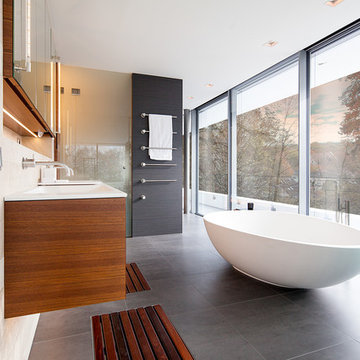
ミュンヘンにある広いコンテンポラリースタイルのおしゃれな浴室 (フラットパネル扉のキャビネット、中間色木目調キャビネット、置き型浴槽、石スラブタイル、木製洗面台、壁付け型シンク、白い洗面カウンター) の写真
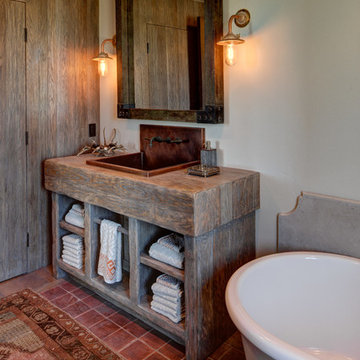
ソルトレイクシティにある中くらいなカントリー風のおしゃれな浴室 (オープンシェルフ、淡色木目調キャビネット、置き型浴槽、分離型トイレ、壁付け型シンク、木製洗面台) の写真

Extension and refurbishment of a semi-detached house in Hern Hill.
Extensions are modern using modern materials whilst being respectful to the original house and surrounding fabric.
Views to the treetops beyond draw occupants from the entrance, through the house and down to the double height kitchen at garden level.
From the playroom window seat on the upper level, children (and adults) can climb onto a play-net suspended over the dining table.
The mezzanine library structure hangs from the roof apex with steel structure exposed, a place to relax or work with garden views and light. More on this - the built-in library joinery becomes part of the architecture as a storage wall and transforms into a gorgeous place to work looking out to the trees. There is also a sofa under large skylights to chill and read.
The kitchen and dining space has a Z-shaped double height space running through it with a full height pantry storage wall, large window seat and exposed brickwork running from inside to outside. The windows have slim frames and also stack fully for a fully indoor outdoor feel.
A holistic retrofit of the house provides a full thermal upgrade and passive stack ventilation throughout. The floor area of the house was doubled from 115m2 to 230m2 as part of the full house refurbishment and extension project.
A huge master bathroom is achieved with a freestanding bath, double sink, double shower and fantastic views without being overlooked.
The master bedroom has a walk-in wardrobe room with its own window.
The children's bathroom is fun with under the sea wallpaper as well as a separate shower and eaves bath tub under the skylight making great use of the eaves space.
The loft extension makes maximum use of the eaves to create two double bedrooms, an additional single eaves guest room / study and the eaves family bathroom.
5 bedrooms upstairs.
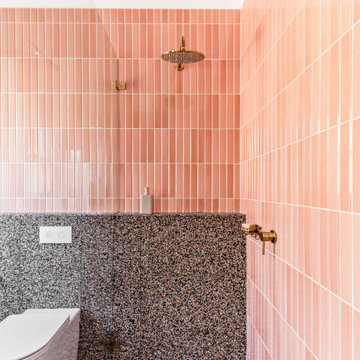
シドニーにあるお手頃価格の中くらいな北欧スタイルのおしゃれなマスターバスルーム (中間色木目調キャビネット、置き型浴槽、オープン型シャワー、分離型トイレ、ピンクのタイル、セラミックタイル、ピンクの壁、テラゾーの床、壁付け型シンク、木製洗面台、マルチカラーの床、オープンシャワー、ブラウンの洗面カウンター、洗面台1つ、フローティング洗面台) の写真

Reconfiguration of a dilapidated bathroom and separate toilet in a Victorian house in Walthamstow village.
The original toilet was situated straight off of the landing space and lacked any privacy as it opened onto the landing. The original bathroom was separate from the WC with the entrance at the end of the landing. To get to the rear bedroom meant passing through the bathroom which was not ideal. The layout was reconfigured to create a family bathroom which incorporated a walk-in shower where the original toilet had been and freestanding bath under a large sash window. The new bathroom is slightly slimmer than the original this is to create a short corridor leading to the rear bedroom.
The ceiling was removed and the joists exposed to create the feeling of a larger space. A rooflight sits above the walk-in shower and the room is flooded with natural daylight. Hanging plants are hung from the exposed beams bringing nature and a feeling of calm tranquility into the space.
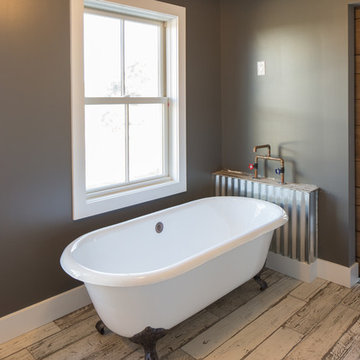
MichaelChristiePhotography
デトロイトにある高級な中くらいなカントリー風のおしゃれなマスターバスルーム (置き型浴槽、コーナー設置型シャワー、分離型トイレ、白いタイル、サブウェイタイル、グレーの壁、濃色無垢フローリング、壁付け型シンク、茶色い床、開き戸のシャワー、オープンシェルフ、茶色いキャビネット、木製洗面台、ブラウンの洗面カウンター) の写真
デトロイトにある高級な中くらいなカントリー風のおしゃれなマスターバスルーム (置き型浴槽、コーナー設置型シャワー、分離型トイレ、白いタイル、サブウェイタイル、グレーの壁、濃色無垢フローリング、壁付け型シンク、茶色い床、開き戸のシャワー、オープンシェルフ、茶色いキャビネット、木製洗面台、ブラウンの洗面カウンター) の写真
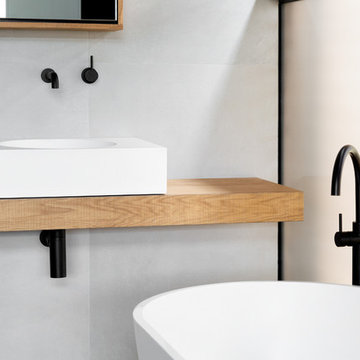
Photographed by Tom Roe
メルボルンにある小さなコンテンポラリースタイルのおしゃれなバスルーム (浴槽なし) (ガラス扉のキャビネット、置き型浴槽、オープン型シャワー、白い壁、壁付け型シンク、木製洗面台、オープンシャワー、ブラウンの洗面カウンター) の写真
メルボルンにある小さなコンテンポラリースタイルのおしゃれなバスルーム (浴槽なし) (ガラス扉のキャビネット、置き型浴槽、オープン型シャワー、白い壁、壁付け型シンク、木製洗面台、オープンシャワー、ブラウンの洗面カウンター) の写真
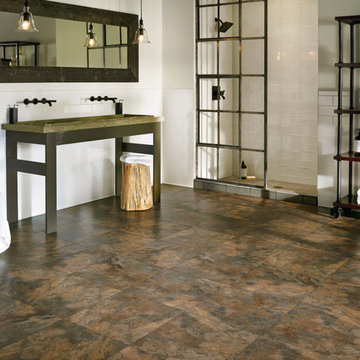
ワシントンD.C.にあるラスティックスタイルのおしゃれな浴室 (置き型浴槽、アルコーブ型シャワー、白いタイル、サブウェイタイル、ベージュの壁、スレートの床、壁付け型シンク、木製洗面台、ベージュの床、引戸のシャワー) の写真
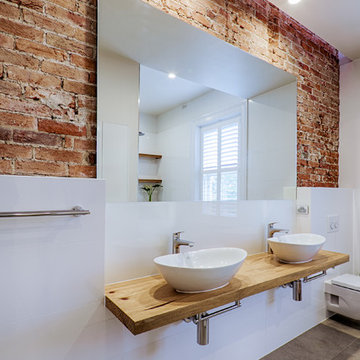
Rich, strong and invigorating, the rough textured, look and feel of bricks creates in this bathroom. There is nothing quite like the combination of bricks + timber + tiles to create an urban style at best.
Designed By Urban
Tiles by Italia Ceramics
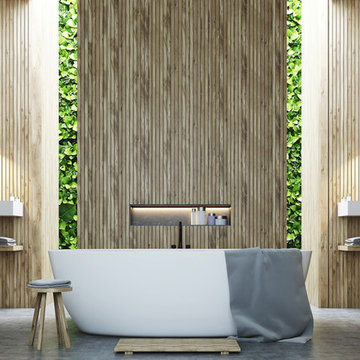
Modern Minimalist bathroom with wooden wall panel and built-in green/living wall to bring outdoors in.
ロサンゼルスにある高級な中くらいなモダンスタイルのおしゃれな浴室 (オープンシェルフ、淡色木目調キャビネット、置き型浴槽、マルチカラーのタイル、マルチカラーの壁、スレートの床、壁付け型シンク、木製洗面台、マルチカラーの床、マルチカラーの洗面カウンター) の写真
ロサンゼルスにある高級な中くらいなモダンスタイルのおしゃれな浴室 (オープンシェルフ、淡色木目調キャビネット、置き型浴槽、マルチカラーのタイル、マルチカラーの壁、スレートの床、壁付け型シンク、木製洗面台、マルチカラーの床、マルチカラーの洗面カウンター) の写真
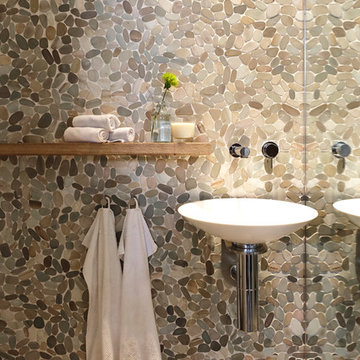
A casual holiday home along the Australian coast. A place where extended family and friends from afar can gather to create new memories. Robust enough for hordes of children, yet with an element of luxury for the adults.
Referencing the unique position between sea and the Australian bush, by means of textures, textiles, materials, colours and smells, to evoke a timeless connection to place, intrinsic to the memories of family holidays.
Avoca Weekender - Avoca Beach House at Avoca Beach
Architecture Saville Isaacs
http://www.architecturesavilleisaacs.com.au/
浴室・バスルーム (木製洗面台、壁付け型シンク、置き型浴槽) の写真
1
