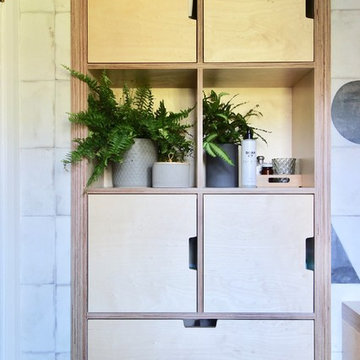浴室・バスルーム (木製洗面台、コンソール型シンク、一体型トイレ ) の写真
絞り込み:
資材コスト
並び替え:今日の人気順
写真 1〜20 枚目(全 169 枚)
1/4

Salle de bain numéro 2 : Après - 2ème vue !
Sol en carrelage gris/noir
Douche à l'italienne
他の地域にあるお手頃価格の小さなモダンスタイルのおしゃれな浴室 (フラットパネル扉のキャビネット、ベージュのキャビネット、バリアフリー、一体型トイレ 、グレーのタイル、セラミックタイル、白い壁、セラミックタイルの床、コンソール型シンク、木製洗面台、グレーの床、グリーンの洗面カウンター、洗面台2つ、フローティング洗面台) の写真
他の地域にあるお手頃価格の小さなモダンスタイルのおしゃれな浴室 (フラットパネル扉のキャビネット、ベージュのキャビネット、バリアフリー、一体型トイレ 、グレーのタイル、セラミックタイル、白い壁、セラミックタイルの床、コンソール型シンク、木製洗面台、グレーの床、グリーンの洗面カウンター、洗面台2つ、フローティング洗面台) の写真

The small en-suite bathroom was totally refurbished and now has a warm look and feel
ロンドンにあるお手頃価格の小さなコンテンポラリースタイルのおしゃれなマスターバスルーム (オープンシェルフ、茶色いキャビネット、コーナー設置型シャワー、一体型トイレ 、緑のタイル、磁器タイル、グレーの壁、セラミックタイルの床、コンソール型シンク、木製洗面台、グレーの床、開き戸のシャワー、ブラウンの洗面カウンター、アクセントウォール、洗面台1つ、フローティング洗面台、板張り壁) の写真
ロンドンにあるお手頃価格の小さなコンテンポラリースタイルのおしゃれなマスターバスルーム (オープンシェルフ、茶色いキャビネット、コーナー設置型シャワー、一体型トイレ 、緑のタイル、磁器タイル、グレーの壁、セラミックタイルの床、コンソール型シンク、木製洗面台、グレーの床、開き戸のシャワー、ブラウンの洗面カウンター、アクセントウォール、洗面台1つ、フローティング洗面台、板張り壁) の写真
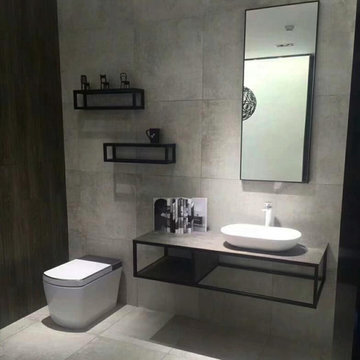
Los smart toilets VOGO son la opción perfecta para combinar en un baño moderno.
Su diseño minimalista en colores blancos con detalles en color marron, gris o dorado en función del modelo te permitirá escoger el inodoro que más encaje con los tonos y colores de tu cuarto de baño.
Su instalación es realmente sencilla y ofrece un nuevo concepto de higiene personal en el hogar.
Descubre todas las funcionalidades que realizan estos inodoros inteligentes.
Tienda oficial VOGO Spain:
? www.engione.com
Contacta con nosotros mediante: ?+34 911 940648
? comercial@vogospain.com
#SmartToilet #VogoEspaña #InodoroInteligente #IndoroJapones #SmartToiletVogo #Toilets #Toilettes #japanesetoilet #Sanitario #diseño #diseñointeriores #decoradores #casa #lujo #interioristas #remodalación #decoración #bañosmodernos #baños #modahogar #bañosconencanto #diseñointerior #BañosDeLujo #BañosDiseño #IdeasDecoracion #interiorismo #Ideasdediseño #picoftheday #decoracionbaños
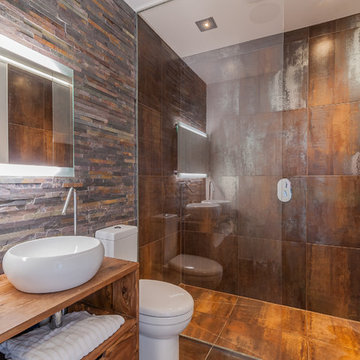
Overview
Whole house refurbishment, double storey wrap around extension and large loft conversion.
The Brief
Create a WOW factor space, add glamour and fun and give the house a street side and garden side, both different.
Our Solution
This project was exciting from the start, the client wanted to entertain in a WOW factor space, have a panoramic view of the garden (which was to be landscaped), add bedrooms and a great master suite.
We had some key elements to introduce such as an aquarium separating two rooms; double height spaces and a gloss kitchen, all of which manifest themselves in the completed scheme.
Architecture is a process taking a schedule of areas, some key desires and needs, mixing the functionality and creating space.
New spaces transform a house making it more valuable, giving it kerb appeal and making it feel like a different building. All of which happened at Ailsa Road.
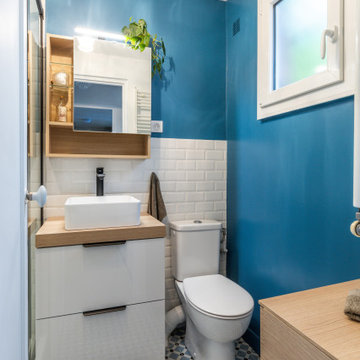
Optimisation d'une salle de bain de 4m2
パリにあるお手頃価格の小さなコンテンポラリースタイルのおしゃれなマスターバスルーム (インセット扉のキャビネット、淡色木目調キャビネット、オープン型シャワー、一体型トイレ 、白いタイル、サブウェイタイル、青い壁、セメントタイルの床、コンソール型シンク、木製洗面台、青い床、引戸のシャワー、ベージュのカウンター、ニッチ、洗面台1つ、フローティング洗面台) の写真
パリにあるお手頃価格の小さなコンテンポラリースタイルのおしゃれなマスターバスルーム (インセット扉のキャビネット、淡色木目調キャビネット、オープン型シャワー、一体型トイレ 、白いタイル、サブウェイタイル、青い壁、セメントタイルの床、コンソール型シンク、木製洗面台、青い床、引戸のシャワー、ベージュのカウンター、ニッチ、洗面台1つ、フローティング洗面台) の写真
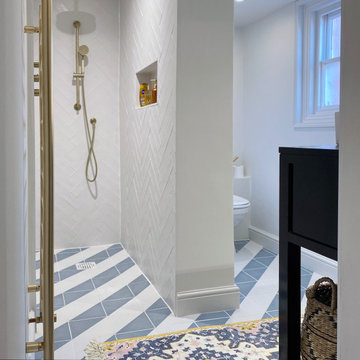
An outdated bathroom turned into a modern, light and luxurious wet room. The shower tiles are crackled tiles. The floor tiles are a blue off white tile, both from Claybrooke Studio. All hardware is in Brass finish. The colourfull bathmat brings the room together.
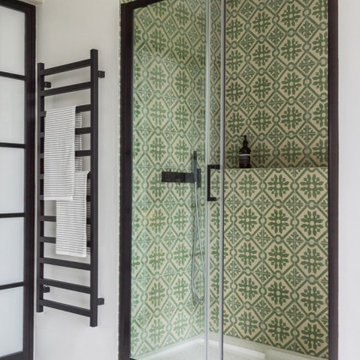
Built in Shower with Concrete Tile interior
ロンドンにある高級な中くらいなモダンスタイルのおしゃれなマスターバスルーム (フラットパネル扉のキャビネット、緑のキャビネット、置き型浴槽、バリアフリー、一体型トイレ 、緑のタイル、セメントタイル、グレーの壁、大理石の床、コンソール型シンク、木製洗面台、白い床、引戸のシャワー、グリーンの洗面カウンター) の写真
ロンドンにある高級な中くらいなモダンスタイルのおしゃれなマスターバスルーム (フラットパネル扉のキャビネット、緑のキャビネット、置き型浴槽、バリアフリー、一体型トイレ 、緑のタイル、セメントタイル、グレーの壁、大理石の床、コンソール型シンク、木製洗面台、白い床、引戸のシャワー、グリーンの洗面カウンター) の写真

This home is in a rural area. The client was wanting a home reminiscent of those built by the auto barons of Detroit decades before. The home focuses on a nature area enhanced and expanded as part of this property development. The water feature, with its surrounding woodland and wetland areas, supports wild life species and was a significant part of the focus for our design. We orientated all primary living areas to allow for sight lines to the water feature. This included developing an underground pool room where its only windows looked over the water while the room itself was depressed below grade, ensuring that it would not block the views from other areas of the home. The underground room for the pool was constructed of cast-in-place architectural grade concrete arches intended to become the decorative finish inside the room. An elevated exterior patio sits as an entertaining area above this room while the rear yard lawn conceals the remainder of its imposing size. A skylight through the grass is the only hint at what lies below.
Great care was taken to locate the home on a small open space on the property overlooking the natural area and anticipated water feature. We nestled the home into the clearing between existing trees and along the edge of a natural slope which enhanced the design potential and functional options needed for the home. The style of the home not only fits the requirements of an owner with a desire for a very traditional mid-western estate house, but also its location amongst other rural estate lots. The development is in an area dotted with large homes amongst small orchards, small farms, and rolling woodlands. Materials for this home are a mixture of clay brick and limestone for the exterior walls. Both materials are readily available and sourced from the local area. We used locally sourced northern oak wood for the interior trim. The black cherry trees that were removed were utilized as hardwood flooring for the home we designed next door.
Mechanical systems were carefully designed to obtain a high level of efficiency. The pool room has a separate, and rather unique, heating system. The heat recovered as part of the dehumidification and cooling process is re-directed to maintain the water temperature in the pool. This process allows what would have been wasted heat energy to be re-captured and utilized. We carefully designed this system as a negative pressure room to control both humidity and ensure that odors from the pool would not be detectable in the house. The underground character of the pool room also allowed it to be highly insulated and sealed for high energy efficiency. The disadvantage was a sacrifice on natural day lighting around the entire room. A commercial skylight, with reflective coatings, was added through the lawn-covered roof. The skylight added a lot of natural daylight and was a natural chase to recover warm humid air and supply new cooled and dehumidified air back into the enclosed space below. Landscaping was restored with primarily native plant and tree materials, which required little long term maintenance. The dedicated nature area is thriving with more wildlife than originally on site when the property was undeveloped. It is rare to be on site and to not see numerous wild turkey, white tail deer, waterfowl and small animals native to the area. This home provides a good example of how the needs of a luxury estate style home can nestle comfortably into an existing environment and ensure that the natural setting is not only maintained but protected for future generations.
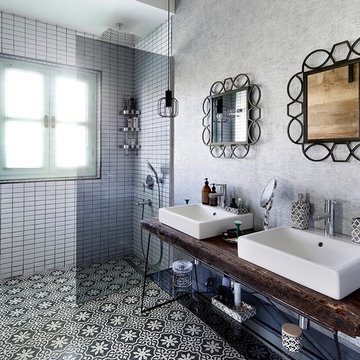
Kadir Asnaz
他の地域にある地中海スタイルのおしゃれなマスターバスルーム (オープン型シャワー、一体型トイレ 、モノトーンのタイル、セラミックタイル、グレーの壁、コンソール型シンク、木製洗面台、オープンシェルフ、オープンシャワー) の写真
他の地域にある地中海スタイルのおしゃれなマスターバスルーム (オープン型シャワー、一体型トイレ 、モノトーンのタイル、セラミックタイル、グレーの壁、コンソール型シンク、木製洗面台、オープンシェルフ、オープンシャワー) の写真
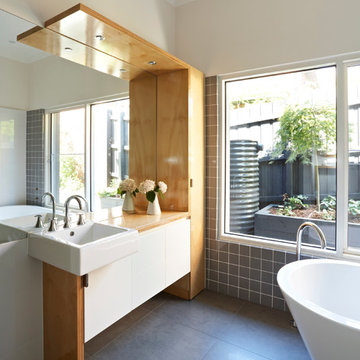
Rhiannon Slatter
メルボルンにある高級な広いコンテンポラリースタイルのおしゃれなマスターバスルーム (フラットパネル扉のキャビネット、木製洗面台、置き型浴槽、アルコーブ型シャワー、一体型トイレ 、グレーのタイル、磁器タイル、白い壁、磁器タイルの床、白いキャビネット、コンソール型シンク) の写真
メルボルンにある高級な広いコンテンポラリースタイルのおしゃれなマスターバスルーム (フラットパネル扉のキャビネット、木製洗面台、置き型浴槽、アルコーブ型シャワー、一体型トイレ 、グレーのタイル、磁器タイル、白い壁、磁器タイルの床、白いキャビネット、コンソール型シンク) の写真
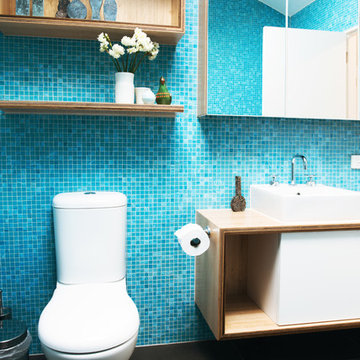
Lauren Bamford
メルボルンにある高級な広いコンテンポラリースタイルのおしゃれなマスターバスルーム (コンソール型シンク、フラットパネル扉のキャビネット、白いキャビネット、木製洗面台、一体型トイレ 、青いタイル、セラミックタイル、青い壁、セラミックタイルの床) の写真
メルボルンにある高級な広いコンテンポラリースタイルのおしゃれなマスターバスルーム (コンソール型シンク、フラットパネル扉のキャビネット、白いキャビネット、木製洗面台、一体型トイレ 、青いタイル、セラミックタイル、青い壁、セラミックタイルの床) の写真
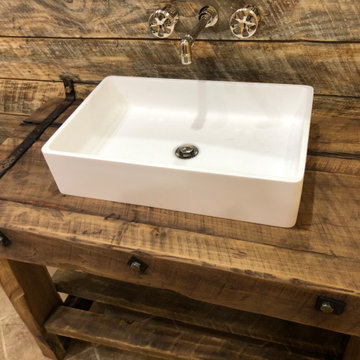
Rustic farmhouse/cottage bathroom with custom made vanity and Vigo sink
ワシントンD.C.にあるお手頃価格の中くらいなラスティックスタイルのおしゃれな浴室 (ヴィンテージ仕上げキャビネット、一体型トイレ 、ベージュのタイル、トラバーチンタイル、セラミックタイルの床、コンソール型シンク、木製洗面台、ベージュの床、引戸のシャワー、ブラウンの洗面カウンター、洗面台1つ、独立型洗面台、板張り壁) の写真
ワシントンD.C.にあるお手頃価格の中くらいなラスティックスタイルのおしゃれな浴室 (ヴィンテージ仕上げキャビネット、一体型トイレ 、ベージュのタイル、トラバーチンタイル、セラミックタイルの床、コンソール型シンク、木製洗面台、ベージュの床、引戸のシャワー、ブラウンの洗面カウンター、洗面台1つ、独立型洗面台、板張り壁) の写真
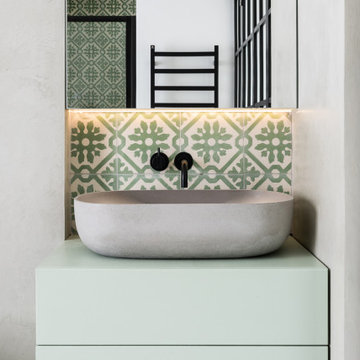
Basin Detail with Hidden Lighting
ロンドンにある高級な中くらいなモダンスタイルのおしゃれなマスターバスルーム (フラットパネル扉のキャビネット、緑のキャビネット、置き型浴槽、バリアフリー、一体型トイレ 、緑のタイル、セメントタイル、グレーの壁、大理石の床、コンソール型シンク、木製洗面台、白い床、引戸のシャワー、グリーンの洗面カウンター) の写真
ロンドンにある高級な中くらいなモダンスタイルのおしゃれなマスターバスルーム (フラットパネル扉のキャビネット、緑のキャビネット、置き型浴槽、バリアフリー、一体型トイレ 、緑のタイル、セメントタイル、グレーの壁、大理石の床、コンソール型シンク、木製洗面台、白い床、引戸のシャワー、グリーンの洗面カウンター) の写真
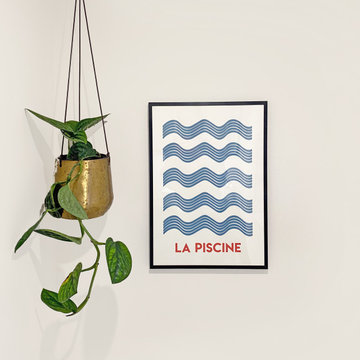
An outdated bathroom turned into a modern, light and luxurious wet room.
Art in the bathroom, adding colour and interest.
他の地域にある高級な小さなコンテンポラリースタイルのおしゃれな子供用バスルーム (黒いキャビネット、オープン型シャワー、一体型トイレ 、白いタイル、セラミックタイル、白い壁、セラミックタイルの床、コンソール型シンク、木製洗面台、青い床、オープンシャワー、黒い洗面カウンター、洗面台1つ、独立型洗面台) の写真
他の地域にある高級な小さなコンテンポラリースタイルのおしゃれな子供用バスルーム (黒いキャビネット、オープン型シャワー、一体型トイレ 、白いタイル、セラミックタイル、白い壁、セラミックタイルの床、コンソール型シンク、木製洗面台、青い床、オープンシャワー、黒い洗面カウンター、洗面台1つ、独立型洗面台) の写真
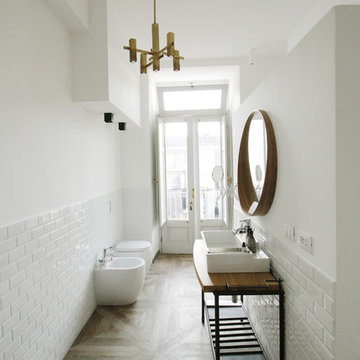
@FattoreQ
トゥーリンにある巨大なインダストリアルスタイルのおしゃれなバスルーム (浴槽なし) (フラットパネル扉のキャビネット、白いキャビネット、バリアフリー、一体型トイレ 、白いタイル、磁器タイル、白い壁、磁器タイルの床、木製洗面台、茶色い床、オープンシャワー、コンソール型シンク、ブラウンの洗面カウンター) の写真
トゥーリンにある巨大なインダストリアルスタイルのおしゃれなバスルーム (浴槽なし) (フラットパネル扉のキャビネット、白いキャビネット、バリアフリー、一体型トイレ 、白いタイル、磁器タイル、白い壁、磁器タイルの床、木製洗面台、茶色い床、オープンシャワー、コンソール型シンク、ブラウンの洗面カウンター) の写真
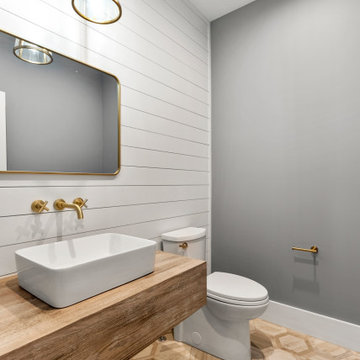
ボストンにある高級な中くらいなカントリー風のおしゃれなバスルーム (浴槽なし) (オープンシェルフ、中間色木目調キャビネット、一体型トイレ 、グレーの壁、無垢フローリング、コンソール型シンク、木製洗面台、茶色い床、ブラウンの洗面カウンター、洗面台1つ、フローティング洗面台) の写真
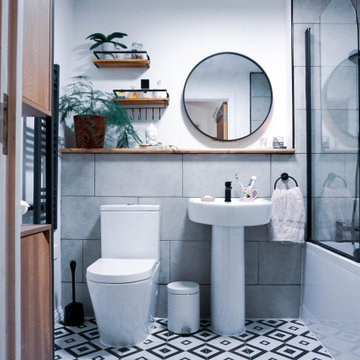
The idea of the project was to create a simple, contemporary bathroom.
Design, management and project delivery took us approximately seven days to complete!
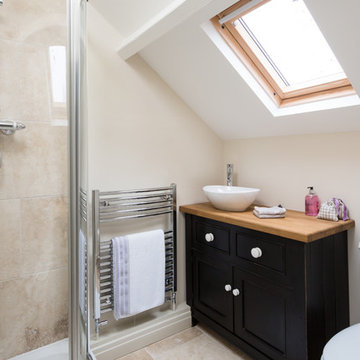
24mm Photography
他の地域にある小さなカントリー風のおしゃれなバスルーム (浴槽なし) (コンソール型シンク、シェーカースタイル扉のキャビネット、黒いキャビネット、木製洗面台、コーナー設置型シャワー、一体型トイレ 、ベージュのタイル、石タイル、ベージュの壁、トラバーチンの床、ブラウンの洗面カウンター) の写真
他の地域にある小さなカントリー風のおしゃれなバスルーム (浴槽なし) (コンソール型シンク、シェーカースタイル扉のキャビネット、黒いキャビネット、木製洗面台、コーナー設置型シャワー、一体型トイレ 、ベージュのタイル、石タイル、ベージュの壁、トラバーチンの床、ブラウンの洗面カウンター) の写真
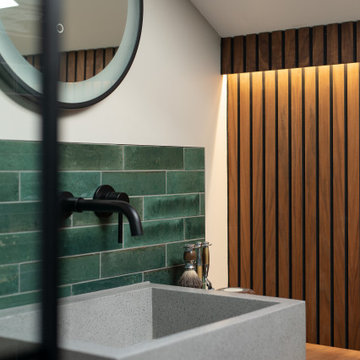
The small en-suite bathroom was totally refurbished and now has a warm look and feel
ロンドンにあるお手頃価格の小さなコンテンポラリースタイルのおしゃれなマスターバスルーム (オープンシェルフ、茶色いキャビネット、コーナー設置型シャワー、一体型トイレ 、緑のタイル、磁器タイル、グレーの壁、セラミックタイルの床、コンソール型シンク、木製洗面台、グレーの床、開き戸のシャワー、ブラウンの洗面カウンター、アクセントウォール、洗面台1つ、フローティング洗面台、板張り壁) の写真
ロンドンにあるお手頃価格の小さなコンテンポラリースタイルのおしゃれなマスターバスルーム (オープンシェルフ、茶色いキャビネット、コーナー設置型シャワー、一体型トイレ 、緑のタイル、磁器タイル、グレーの壁、セラミックタイルの床、コンソール型シンク、木製洗面台、グレーの床、開き戸のシャワー、ブラウンの洗面カウンター、アクセントウォール、洗面台1つ、フローティング洗面台、板張り壁) の写真
浴室・バスルーム (木製洗面台、コンソール型シンク、一体型トイレ ) の写真
1
