浴室・バスルーム (タイルの洗面台、コーナー設置型シャワー、バリアフリー、白い壁) の写真
絞り込み:
資材コスト
並び替え:今日の人気順
写真 1〜20 枚目(全 618 枚)
1/5

Victorian Style Bathroom in Horsham, West Sussex
In the peaceful village of Warnham, West Sussex, bathroom designer George Harvey has created a fantastic Victorian style bathroom space, playing homage to this characterful house.
Making the most of present-day, Victorian Style bathroom furnishings was the brief for this project, with this client opting to maintain the theme of the house throughout this bathroom space. The design of this project is minimal with white and black used throughout to build on this theme, with present day technologies and innovation used to give the client a well-functioning bathroom space.
To create this space designer George has used bathroom suppliers Burlington and Crosswater, with traditional options from each utilised to bring the classic black and white contrast desired by the client. In an additional modern twist, a HiB illuminating mirror has been included – incorporating a present-day innovation into this timeless bathroom space.
Bathroom Accessories
One of the key design elements of this project is the contrast between black and white and balancing this delicately throughout the bathroom space. With the client not opting for any bathroom furniture space, George has done well to incorporate traditional Victorian accessories across the room. Repositioned and refitted by our installation team, this client has re-used their own bath for this space as it not only suits this space to a tee but fits perfectly as a focal centrepiece to this bathroom.
A generously sized Crosswater Clear6 shower enclosure has been fitted in the corner of this bathroom, with a sliding door mechanism used for access and Crosswater’s Matt Black frame option utilised in a contemporary Victorian twist. Distinctive Burlington ceramics have been used in the form of pedestal sink and close coupled W/C, bringing a traditional element to these essential bathroom pieces.
Bathroom Features
Traditional Burlington Brassware features everywhere in this bathroom, either in the form of the Walnut finished Kensington range or Chrome and Black Trent brassware. Walnut pillar taps, bath filler and handset bring warmth to the space with Chrome and Black shower valve and handset contributing to the Victorian feel of this space. Above the basin area sits a modern HiB Solstice mirror with integrated demisting technology, ambient lighting and customisable illumination. This HiB mirror also nicely balances a modern inclusion with the traditional space through the selection of a Matt Black finish.
Along with the bathroom fitting, plumbing and electrics, our installation team also undertook a full tiling of this bathroom space. Gloss White wall tiles have been used as a base for Victorian features while the floor makes decorative use of Black and White Petal patterned tiling with an in keeping black border tile. As part of the installation our team have also concealed all pipework for a minimal feel.
Our Bathroom Design & Installation Service
With any bathroom redesign several trades are needed to ensure a great finish across every element of your space. Our installation team has undertaken a full bathroom fitting, electrics, plumbing and tiling work across this project with our project management team organising the entire works. Not only is this bathroom a great installation, designer George has created a fantastic space that is tailored and well-suited to this Victorian Warnham home.
If this project has inspired your next bathroom project, then speak to one of our experienced designers about it.
Call a showroom or use our online appointment form to book your free design & quote.

Un air de boudoir pour cet espace, entre rangements aux boutons en laiton, et la niche qui accueille son miroir doré sur fond de mosaïque rose ! Beaucoup de détails qui font la différence !
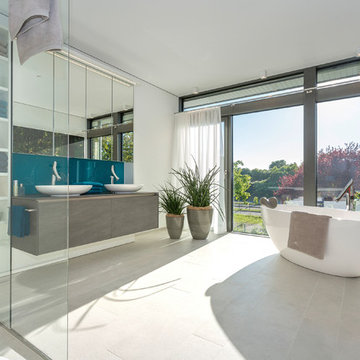
HUF HAUS GmbH u. Co.KG
他の地域にある広いコンテンポラリースタイルのおしゃれなマスターバスルーム (グレーのキャビネット、置き型浴槽、白い壁、ベッセル式洗面器、グレーの洗面カウンター、バリアフリー、壁掛け式トイレ、白いタイル、セラミックタイル、セラミックタイルの床、タイルの洗面台、白い床、オープンシャワー、フラットパネル扉のキャビネット) の写真
他の地域にある広いコンテンポラリースタイルのおしゃれなマスターバスルーム (グレーのキャビネット、置き型浴槽、白い壁、ベッセル式洗面器、グレーの洗面カウンター、バリアフリー、壁掛け式トイレ、白いタイル、セラミックタイル、セラミックタイルの床、タイルの洗面台、白い床、オープンシャワー、フラットパネル扉のキャビネット) の写真
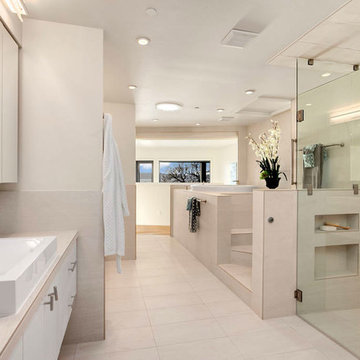
White Master Bath.
シアトルにある高級な広いモダンスタイルのおしゃれなマスターバスルーム (フラットパネル扉のキャビネット、白いキャビネット、ドロップイン型浴槽、バリアフリー、一体型トイレ 、白いタイル、磁器タイル、白い壁、磁器タイルの床、ベッセル式洗面器、タイルの洗面台、白い床、開き戸のシャワー、白い洗面カウンター、洗面台2つ、フローティング洗面台) の写真
シアトルにある高級な広いモダンスタイルのおしゃれなマスターバスルーム (フラットパネル扉のキャビネット、白いキャビネット、ドロップイン型浴槽、バリアフリー、一体型トイレ 、白いタイル、磁器タイル、白い壁、磁器タイルの床、ベッセル式洗面器、タイルの洗面台、白い床、開き戸のシャワー、白い洗面カウンター、洗面台2つ、フローティング洗面台) の写真
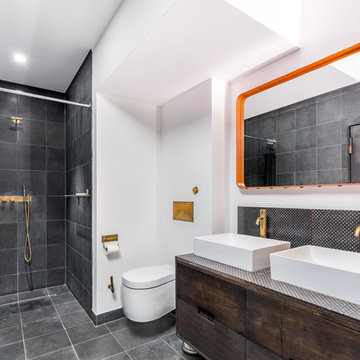
David Howard-Carcasse
ロンドンにあるインダストリアルスタイルのおしゃれな浴室 (フラットパネル扉のキャビネット、濃色木目調キャビネット、タイルの洗面台、バリアフリー、壁掛け式トイレ、グレーのタイル、白い壁、ベッセル式洗面器、グレーの床、シャワーカーテン) の写真
ロンドンにあるインダストリアルスタイルのおしゃれな浴室 (フラットパネル扉のキャビネット、濃色木目調キャビネット、タイルの洗面台、バリアフリー、壁掛け式トイレ、グレーのタイル、白い壁、ベッセル式洗面器、グレーの床、シャワーカーテン) の写真
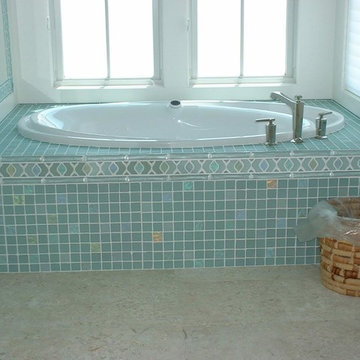
マイアミにある高級な中くらいなビーチスタイルのおしゃれなマスターバスルーム (レイズドパネル扉のキャビネット、ベージュのキャビネット、ドロップイン型浴槽、コーナー設置型シャワー、ベージュのタイル、磁器タイル、白い壁、磁器タイルの床、オーバーカウンターシンク、タイルの洗面台、ベージュの床、開き戸のシャワー) の写真
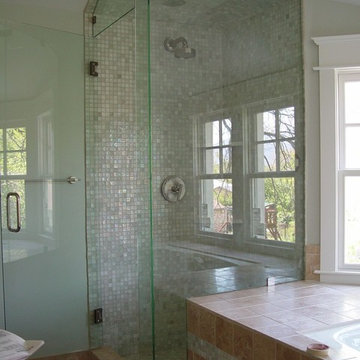
ソルトレイクシティにある中くらいなトランジショナルスタイルのおしゃれなマスターバスルーム (アンダーマウント型浴槽、コーナー設置型シャワー、ベージュのタイル、モザイクタイル、白い壁、セラミックタイルの床、タイルの洗面台、ベージュの床、開き戸のシャワー) の写真
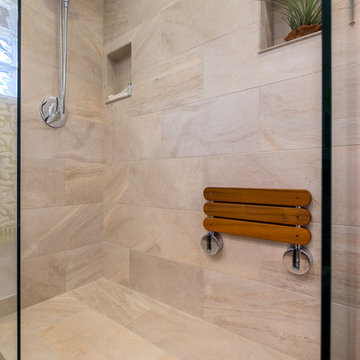
Old fiberglass tub was removed to make way for new tile and glass shower.
www.VanEarlPhotography.com
ポートランドにある高級なトランジショナルスタイルのおしゃれなマスターバスルーム (フラットパネル扉のキャビネット、中間色木目調キャビネット、バリアフリー、ベージュのタイル、白い壁、磁器タイルの床、オーバーカウンターシンク、タイルの洗面台) の写真
ポートランドにある高級なトランジショナルスタイルのおしゃれなマスターバスルーム (フラットパネル扉のキャビネット、中間色木目調キャビネット、バリアフリー、ベージュのタイル、白い壁、磁器タイルの床、オーバーカウンターシンク、タイルの洗面台) の写真
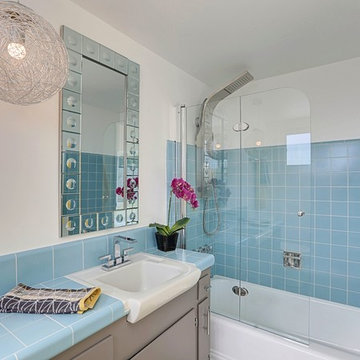
Kelly Peak Photography
ロサンゼルスにある中くらいなミッドセンチュリースタイルのおしゃれなマスターバスルーム (フラットパネル扉のキャビネット、グレーのキャビネット、アルコーブ型浴槽、コーナー設置型シャワー、青いタイル、磁器タイル、白い壁、コンクリートの床、壁付け型シンク、タイルの洗面台) の写真
ロサンゼルスにある中くらいなミッドセンチュリースタイルのおしゃれなマスターバスルーム (フラットパネル扉のキャビネット、グレーのキャビネット、アルコーブ型浴槽、コーナー設置型シャワー、青いタイル、磁器タイル、白い壁、コンクリートの床、壁付け型シンク、タイルの洗面台) の写真
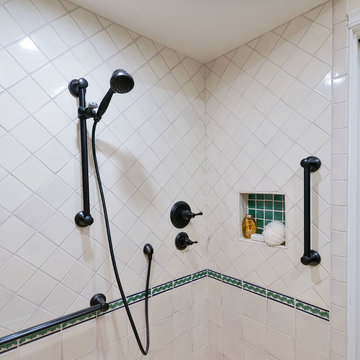
Oiled bronze grab bars for safetly complement the Mexican style. Niche located at an easy to reach height. Note that the offset shower controls allow for caregiver to turn water on without getting wet.
Patricia Bean, Expressive Architectural Photography
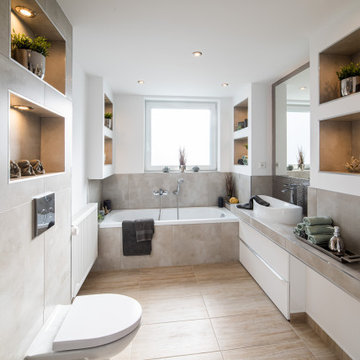
Modernes Bad mit Badewanne und Dusche
ハノーファーにある高級な中くらいなコンテンポラリースタイルのおしゃれなバスルーム (浴槽なし) (フラットパネル扉のキャビネット、白いキャビネット、ドロップイン型浴槽、バリアフリー、壁掛け式トイレ、グレーのタイル、セラミックタイル、白い壁、セラミックタイルの床、一体型シンク、タイルの洗面台、茶色い床、開き戸のシャワー、グレーの洗面カウンター) の写真
ハノーファーにある高級な中くらいなコンテンポラリースタイルのおしゃれなバスルーム (浴槽なし) (フラットパネル扉のキャビネット、白いキャビネット、ドロップイン型浴槽、バリアフリー、壁掛け式トイレ、グレーのタイル、セラミックタイル、白い壁、セラミックタイルの床、一体型シンク、タイルの洗面台、茶色い床、開き戸のシャワー、グレーの洗面カウンター) の写真
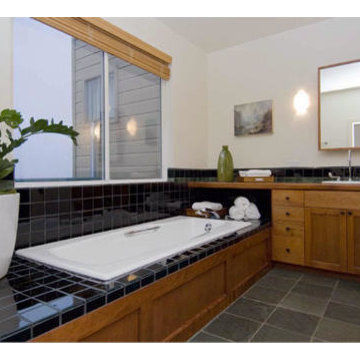
サンフランシスコにあるモダンスタイルのおしゃれな浴室 (フラットパネル扉のキャビネット、淡色木目調キャビネット、アンダーマウント型浴槽、バリアフリー、黒いタイル、テラコッタタイル、白い壁、スレートの床、アンダーカウンター洗面器、タイルの洗面台) の写真
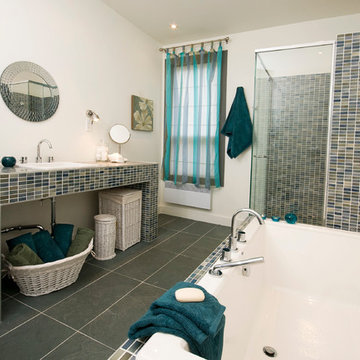
モントリオールにあるお手頃価格の中くらいなコンテンポラリースタイルのおしゃれなマスターバスルーム (オーバーカウンターシンク、タイルの洗面台、ドロップイン型浴槽、コーナー設置型シャワー、一体型トイレ 、青いタイル、磁器タイル、白い壁、スレートの床) の写真

This one-acre property now features a trio of homes on three lots where previously there was only a single home on one lot. Surrounded by other single family homes in a neighborhood where vacant parcels are virtually unheard of, this project created the rare opportunity of constructing not one, but two new homes. The owners purchased the property as a retirement investment with the goal of relocating from the East Coast to live in one of the new homes and sell the other two.
The original home - designed by the distinguished architectural firm of Edwards & Plunkett in the 1930's - underwent a complete remodel both inside and out. While respecting the original architecture, this 2,089 sq. ft., two bedroom, two bath home features new interior and exterior finishes, reclaimed wood ceilings, custom light fixtures, stained glass windows, and a new three-car garage.
The two new homes on the lot reflect the style of the original home, only grander. Neighborhood design standards required Spanish Colonial details – classic red tile roofs and stucco exteriors. Both new three-bedroom homes with additional study were designed with aging in place in mind and equipped with elevator systems, fireplaces, balconies, and other custom amenities including open beam ceilings, hand-painted tiles, and dark hardwood floors.
Photographer: Santa Barbara Real Estate Photography
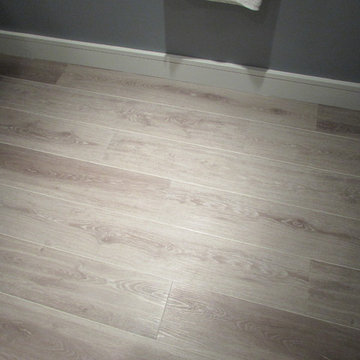
The flooring color was also an important decision in keeping the room open. Our one goal was to make the space feel bigger. We chose a beautiful medium hardwood.
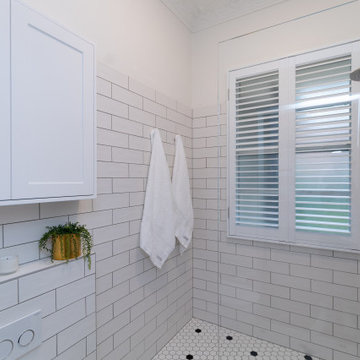
シドニーにある高級な小さなコンテンポラリースタイルのおしゃれなバスルーム (浴槽なし) (バリアフリー、白いタイル、磁器タイル、白い壁、磁器タイルの床、タイルの洗面台、白い床、シャワーベンチ、洗面台1つ) の写真
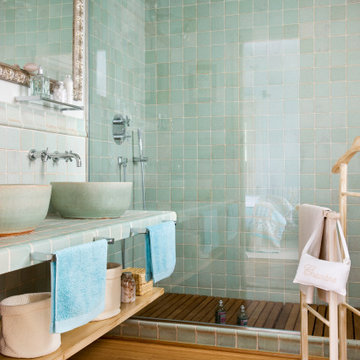
他の地域にある中くらいな地中海スタイルのおしゃれなバスルーム (浴槽なし) (オープンシェルフ、緑のキャビネット、コーナー設置型シャワー、緑のタイル、セラミックタイル、白い壁、ベッセル式洗面器、タイルの洗面台、ベージュの床、グリーンの洗面カウンター) の写真
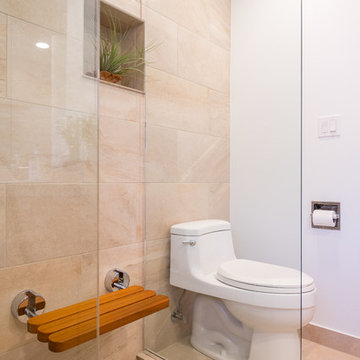
Old fiberglass tub was removed to make way for new tile and glass shower.
www.VanEarlPhotography.com
ポートランドにある高級なトランジショナルスタイルのおしゃれなマスターバスルーム (フラットパネル扉のキャビネット、中間色木目調キャビネット、バリアフリー、ベージュのタイル、白い壁、磁器タイルの床、オーバーカウンターシンク、タイルの洗面台) の写真
ポートランドにある高級なトランジショナルスタイルのおしゃれなマスターバスルーム (フラットパネル扉のキャビネット、中間色木目調キャビネット、バリアフリー、ベージュのタイル、白い壁、磁器タイルの床、オーバーカウンターシンク、タイルの洗面台) の写真
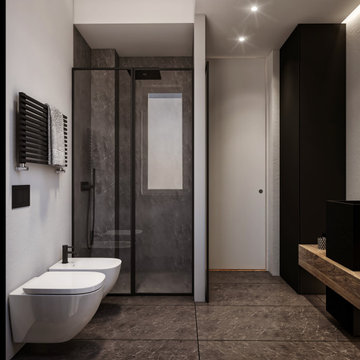
トゥーリンにある中くらいなコンテンポラリースタイルのおしゃれなバスルーム (浴槽なし) (フラットパネル扉のキャビネット、淡色木目調キャビネット、バリアフリー、分離型トイレ、白いタイル、磁器タイル、白い壁、磁器タイルの床、ベッセル式洗面器、タイルの洗面台、茶色い床、引戸のシャワー、ブラウンの洗面カウンター、洗面台1つ、フローティング洗面台) の写真
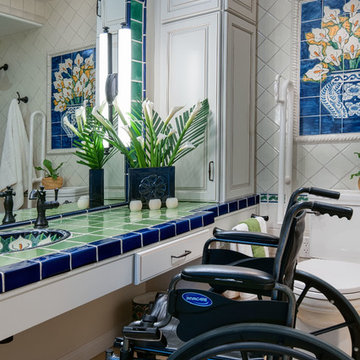
Notice how the vanity is open along the bottom.
This allows for easy access and space.
Photography by Patricia Bean
サンディエゴにある高級な中くらいなトランジショナルスタイルのおしゃれなマスターバスルーム (レイズドパネル扉のキャビネット、白いキャビネット、分離型トイレ、セラミックタイル、白い壁、磁器タイルの床、一体型シンク、タイルの洗面台、バリアフリー、白いタイル、ベージュの床、オープンシャワー、グリーンの洗面カウンター) の写真
サンディエゴにある高級な中くらいなトランジショナルスタイルのおしゃれなマスターバスルーム (レイズドパネル扉のキャビネット、白いキャビネット、分離型トイレ、セラミックタイル、白い壁、磁器タイルの床、一体型シンク、タイルの洗面台、バリアフリー、白いタイル、ベージュの床、オープンシャワー、グリーンの洗面カウンター) の写真
浴室・バスルーム (タイルの洗面台、コーナー設置型シャワー、バリアフリー、白い壁) の写真
1