ブラウンの浴室・バスルーム (タイルの洗面台、セメントタイルの床、ラミネートの床) の写真
絞り込み:
資材コスト
並び替え:今日の人気順
写真 1〜20 枚目(全 69 枚)
1/5
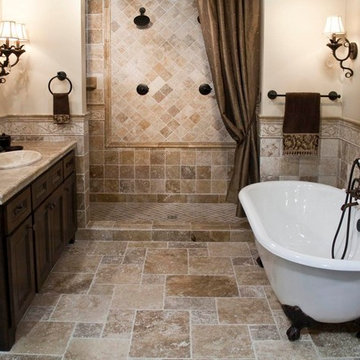
ダラスにある地中海スタイルのおしゃれなマスターバスルーム (シェーカースタイル扉のキャビネット、濃色木目調キャビネット、猫足バスタブ、アルコーブ型シャワー、分離型トイレ、ベージュのタイル、セラミックタイル、ベージュの壁、セメントタイルの床、オーバーカウンターシンク、タイルの洗面台) の写真

Neil Sonne
他の地域にあるお手頃価格の中くらいなトラディショナルスタイルのおしゃれなバスルーム (浴槽なし) (濃色木目調キャビネット、アルコーブ型浴槽、シャワー付き浴槽 、分離型トイレ、グレーの壁、ラミネートの床、オーバーカウンターシンク、タイルの洗面台、ベージュの床、シャワーカーテン、ベージュのカウンター) の写真
他の地域にあるお手頃価格の中くらいなトラディショナルスタイルのおしゃれなバスルーム (浴槽なし) (濃色木目調キャビネット、アルコーブ型浴槽、シャワー付き浴槽 、分離型トイレ、グレーの壁、ラミネートの床、オーバーカウンターシンク、タイルの洗面台、ベージュの床、シャワーカーテン、ベージュのカウンター) の写真

This existing three storey Victorian Villa was completely redesigned, altering the layout on every floor and adding a new basement under the house to provide a fourth floor.
After under-pinning and constructing the new basement level, a new cinema room, wine room, and cloakroom was created, extending the existing staircase so that a central stairwell now extended over the four floors.
On the ground floor, we refurbished the existing parquet flooring and created a ‘Club Lounge’ in one of the front bay window rooms for our clients to entertain and use for evenings and parties, a new family living room linked to the large kitchen/dining area. The original cloakroom was directly off the large entrance hall under the stairs which the client disliked, so this was moved to the basement when the staircase was extended to provide the access to the new basement.
First floor was completely redesigned and changed, moving the master bedroom from one side of the house to the other, creating a new master suite with large bathroom and bay-windowed dressing room. A new lobby area was created which lead to the two children’s rooms with a feature light as this was a prominent view point from the large landing area on this floor, and finally a study room.
On the second floor the existing bedroom was remodelled and a new ensuite wet-room was created in an adjoining attic space once the structural alterations to forming a new floor and subsequent roof alterations were carried out.
A comprehensive FF&E package of loose furniture and custom designed built in furniture was installed, along with an AV system for the new cinema room and music integration for the Club Lounge and remaining floors also.
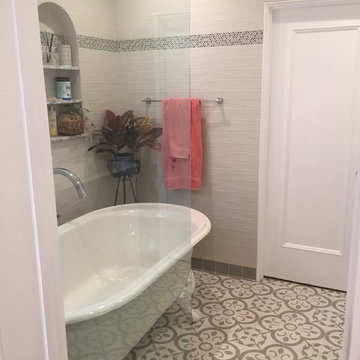
Carolyn Patterson
ロサンゼルスにある高級な中くらいな地中海スタイルのおしゃれなバスルーム (浴槽なし) (家具調キャビネット、白いキャビネット、猫足バスタブ、シャワー付き浴槽 、一体型トイレ 、グレーのタイル、サブウェイタイル、グレーの壁、セメントタイルの床、一体型シンク、タイルの洗面台、グレーの床、オープンシャワー) の写真
ロサンゼルスにある高級な中くらいな地中海スタイルのおしゃれなバスルーム (浴槽なし) (家具調キャビネット、白いキャビネット、猫足バスタブ、シャワー付き浴槽 、一体型トイレ 、グレーのタイル、サブウェイタイル、グレーの壁、セメントタイルの床、一体型シンク、タイルの洗面台、グレーの床、オープンシャワー) の写真
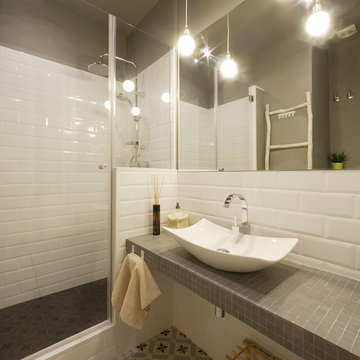
Baño principal.
Fotografía: Lourdes Jansana
バルセロナにある低価格の小さなモダンスタイルのおしゃれなマスターバスルーム (アルコーブ型シャワー、ベッセル式洗面器、開き戸のシャワー、オープンシェルフ、分離型トイレ、グレーのタイル、セラミックタイル、グレーの壁、セメントタイルの床、タイルの洗面台、マルチカラーの床) の写真
バルセロナにある低価格の小さなモダンスタイルのおしゃれなマスターバスルーム (アルコーブ型シャワー、ベッセル式洗面器、開き戸のシャワー、オープンシェルフ、分離型トイレ、グレーのタイル、セラミックタイル、グレーの壁、セメントタイルの床、タイルの洗面台、マルチカラーの床) の写真
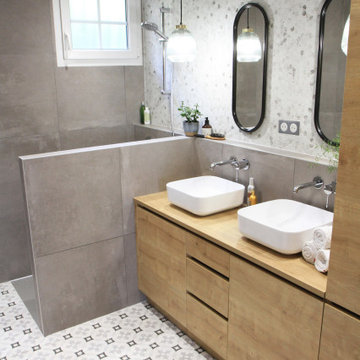
Vue depuis la porte d'accès. Le sol en carreau de ciment est dans les mêmes tons que le carrelage gris sur les murs. Ce gris est également présent dans les veines du marbre sur la mosaïque. L'espace est alors homogène.
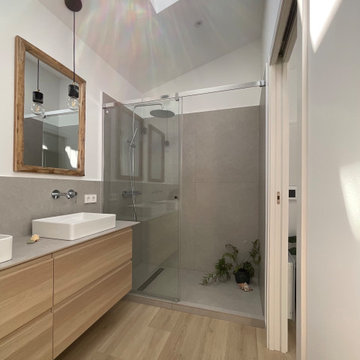
バルセロナにあるお手頃価格の中くらいなモダンスタイルのおしゃれな浴室 (全タイプのキャビネット扉、白いキャビネット、バリアフリー、壁掛け式トイレ、グレーのタイル、白い壁、ラミネートの床、ベッセル式洗面器、タイルの洗面台、茶色い床、引戸のシャワー、グレーの洗面カウンター、洗面台2つ、フローティング洗面台、全タイプの天井の仕上げ、全タイプの壁の仕上げ) の写真

リヨンにある小さなインダストリアルスタイルのおしゃれなマスターバスルーム (バリアフリー、ベージュのタイル、セラミックタイル、ベージュの壁、セメントタイルの床、オーバーカウンターシンク、タイルの洗面台、ベージュの床、引戸のシャワー、オープンシェルフ、黒いキャビネット、一体型トイレ ) の写真
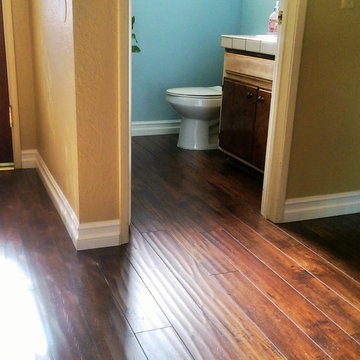
D G S Flooring
ロサンゼルスにある広いラスティックスタイルのおしゃれなバスルーム (浴槽なし) (濃色木目調キャビネット、青い壁、ラミネートの床、タイルの洗面台、茶色い床) の写真
ロサンゼルスにある広いラスティックスタイルのおしゃれなバスルーム (浴槽なし) (濃色木目調キャビネット、青い壁、ラミネートの床、タイルの洗面台、茶色い床) の写真
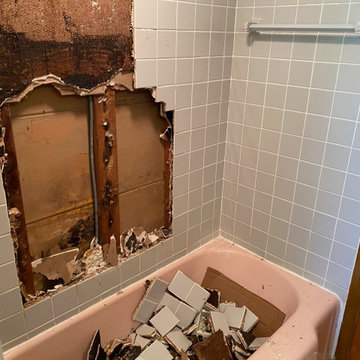
JOIST REPAIR AND TUB SURROUND REPAIR/REPLACEMENT.
ミルウォーキーにある低価格の小さなトラディショナルスタイルのおしゃれなマスターバスルーム (レイズドパネル扉のキャビネット、ドロップイン型浴槽、オープン型シャワー、一体型トイレ 、グレーのタイル、セラミックタイル、ピンクの壁、セメントタイルの床、オーバーカウンターシンク、タイルの洗面台、マルチカラーの床、シャワーカーテン、ピンクの洗面カウンター、洗面台1つ、造り付け洗面台) の写真
ミルウォーキーにある低価格の小さなトラディショナルスタイルのおしゃれなマスターバスルーム (レイズドパネル扉のキャビネット、ドロップイン型浴槽、オープン型シャワー、一体型トイレ 、グレーのタイル、セラミックタイル、ピンクの壁、セメントタイルの床、オーバーカウンターシンク、タイルの洗面台、マルチカラーの床、シャワーカーテン、ピンクの洗面カウンター、洗面台1つ、造り付け洗面台) の写真
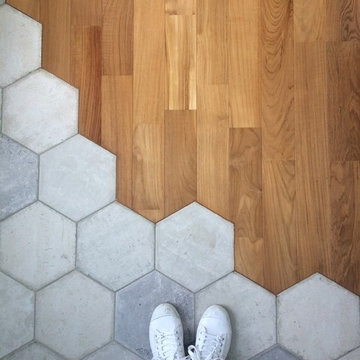
Atelier Devergne, séparation au niveau des sols pour une pièce qui est à la fois une salle d'eau et un dressing
パリにあるお手頃価格の小さなコンテンポラリースタイルのおしゃれな子供用バスルーム (フラットパネル扉のキャビネット、白いキャビネット、コーナー設置型シャワー、壁掛け式トイレ、モノトーンのタイル、セメントタイル、緑の壁、セメントタイルの床、一体型シンク、タイルの洗面台、グレーの床、開き戸のシャワー、白い洗面カウンター) の写真
パリにあるお手頃価格の小さなコンテンポラリースタイルのおしゃれな子供用バスルーム (フラットパネル扉のキャビネット、白いキャビネット、コーナー設置型シャワー、壁掛け式トイレ、モノトーンのタイル、セメントタイル、緑の壁、セメントタイルの床、一体型シンク、タイルの洗面台、グレーの床、開き戸のシャワー、白い洗面カウンター) の写真
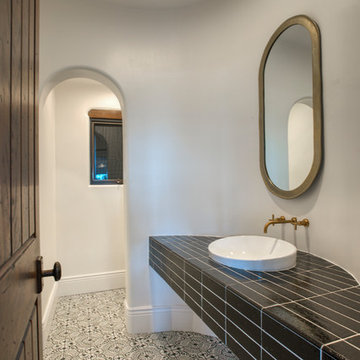
フェニックスにある中くらいなコンテンポラリースタイルのおしゃれなバスルーム (浴槽なし) (白い壁、セメントタイルの床、ベッセル式洗面器、タイルの洗面台、白い床、黒い洗面カウンター) の写真
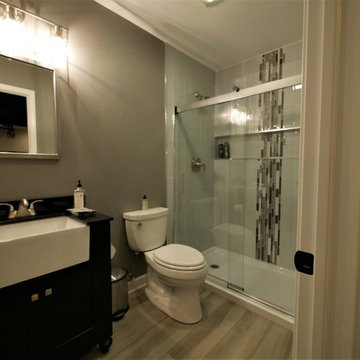
シカゴにある中くらいなトランジショナルスタイルのおしゃれなバスルーム (浴槽なし) (黒いキャビネット、アルコーブ型シャワー、分離型トイレ、グレーのタイル、ボーダータイル、グレーの壁、ラミネートの床、タイルの洗面台、グレーの床、引戸のシャワー、黒い洗面カウンター) の写真
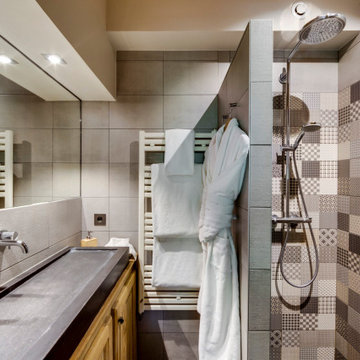
Salle de bain
パリにあるお手頃価格の小さなラスティックスタイルのおしゃれなバスルーム (浴槽なし) (インセット扉のキャビネット、濃色木目調キャビネット、バリアフリー、ベージュのタイル、セメントタイル、ベージュの壁、セメントタイルの床、オーバーカウンターシンク、タイルの洗面台、グレーの床、洗面台1つ、造り付け洗面台) の写真
パリにあるお手頃価格の小さなラスティックスタイルのおしゃれなバスルーム (浴槽なし) (インセット扉のキャビネット、濃色木目調キャビネット、バリアフリー、ベージュのタイル、セメントタイル、ベージュの壁、セメントタイルの床、オーバーカウンターシンク、タイルの洗面台、グレーの床、洗面台1つ、造り付け洗面台) の写真
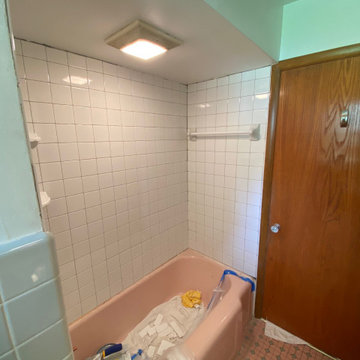
JOIST REPAIR AND TUB SURROUND REPAIR/REPLACEMENT.
ミルウォーキーにある低価格の小さなトラディショナルスタイルのおしゃれなマスターバスルーム (レイズドパネル扉のキャビネット、ドロップイン型浴槽、オープン型シャワー、一体型トイレ 、グレーのタイル、セラミックタイル、ピンクの壁、セメントタイルの床、オーバーカウンターシンク、タイルの洗面台、マルチカラーの床、シャワーカーテン、ピンクの洗面カウンター、洗面台1つ、造り付け洗面台) の写真
ミルウォーキーにある低価格の小さなトラディショナルスタイルのおしゃれなマスターバスルーム (レイズドパネル扉のキャビネット、ドロップイン型浴槽、オープン型シャワー、一体型トイレ 、グレーのタイル、セラミックタイル、ピンクの壁、セメントタイルの床、オーバーカウンターシンク、タイルの洗面台、マルチカラーの床、シャワーカーテン、ピンクの洗面カウンター、洗面台1つ、造り付け洗面台) の写真
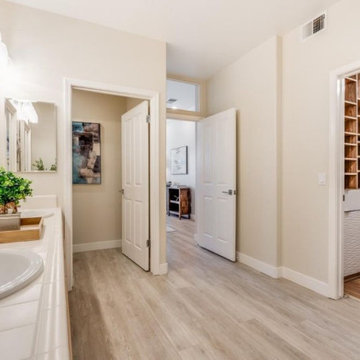
サンフランシスコにあるビーチスタイルのおしゃれなマスターバスルーム (レイズドパネル扉のキャビネット、ドロップイン型浴槽、コーナー設置型シャワー、白いタイル、セラミックタイル、ベージュの壁、ラミネートの床、アンダーカウンター洗面器、タイルの洗面台、開き戸のシャワー、白い洗面カウンター、洗面台2つ、造り付け洗面台) の写真
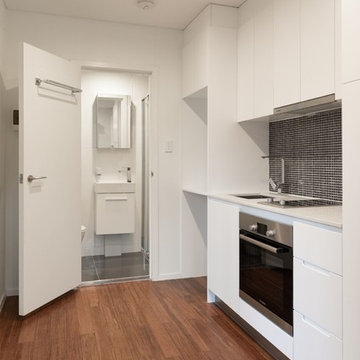
ABOUT THE PHOTO: A peek into the half bathroom through the kitchen. This bathroom may appear to be a half bathroom, but through space saving pieces such as our Cooper 18-inch vanity sink, we were able to fit a standing shower, vanity, and wall-mounted toilet.
ABOUT THE ALBUM: We worked with our close friends to help revamp a property featuring 3 bathrooms. In this album, we show you the result of a master bathroom, guest bathroom, and a tiny bathroom to help give you inspiration for your next bathroom remodeling project.
Our master bathroom features the Alexander 60-inch vanity in a natural finish. This modern vanity comes with two under mount sinks with a Carrara marble top sourced from Italy. The vanity is a furniture piece against a vibrant and eclectic jade-colored tiling with an open shower, porcelain toilet, and home decor accents.
The guest bathroom features another modern piece, our Wilson 36-inch vanity in a natural finish. The Wilson matches the master in the wood-finishing. It is a single sink with a Carrara marble top sourced from Italy. This bathroom features a full bath tub and a half shower.
Our final bathroom is placed in the kitchen. With that, we decided to go for a more monochromatic look. We went with our Cooper 18-inch vanity, a slim vanity for space saving that features a porcelain sink that's placed on top of the vanity. The vanity itself also doubles as a shelving unit to store amenities. This bathroom features a porcelain toilet and a half shower.
All of our toilet and bath tub units are part of the Vanity by Design brand exclusive to Australia only.
Let us know how you'd like our remodeling project!
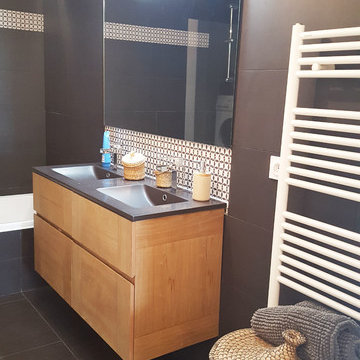
リヨンにある中くらいな北欧スタイルのおしゃれなマスターバスルーム (インセット扉のキャビネット、茶色いキャビネット、コーナー型浴槽、洗い場付きシャワー、茶色いタイル、セメントタイル、茶色い壁、セメントタイルの床、一体型シンク、タイルの洗面台、黒い床、開き戸のシャワー) の写真
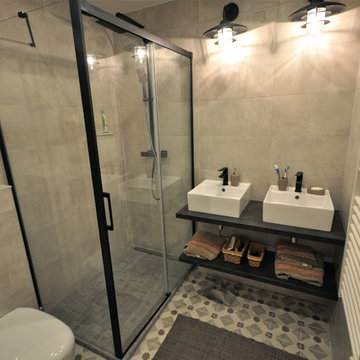
suppresson baignoire remplacement douche italienne
リヨンにある小さなインダストリアルスタイルのおしゃれなマスターバスルーム (オープンシェルフ、黒いキャビネット、バリアフリー、一体型トイレ 、ベージュのタイル、セラミックタイル、ベージュの壁、セメントタイルの床、オーバーカウンターシンク、タイルの洗面台、ベージュの床、引戸のシャワー) の写真
リヨンにある小さなインダストリアルスタイルのおしゃれなマスターバスルーム (オープンシェルフ、黒いキャビネット、バリアフリー、一体型トイレ 、ベージュのタイル、セラミックタイル、ベージュの壁、セメントタイルの床、オーバーカウンターシンク、タイルの洗面台、ベージュの床、引戸のシャワー) の写真
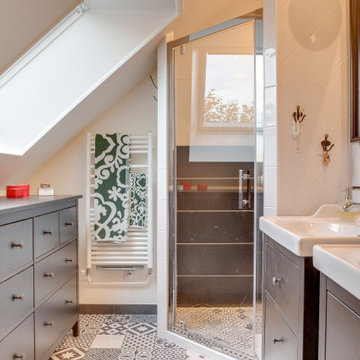
他の地域にある高級な中くらいなミッドセンチュリースタイルのおしゃれなバスルーム (浴槽なし) (バリアフリー、白いタイル、茶色いタイル、セラミックタイル、白い壁、ペデスタルシンク、タイルの洗面台、開き戸のシャワー、白い洗面カウンター、セメントタイルの床、マルチカラーの床) の写真
ブラウンの浴室・バスルーム (タイルの洗面台、セメントタイルの床、ラミネートの床) の写真
1