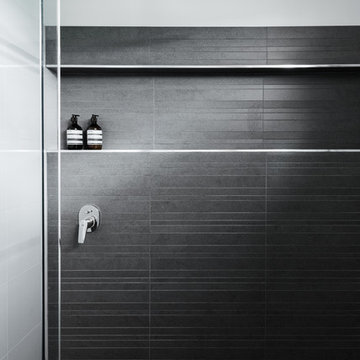浴室・バスルーム (タイルの洗面台、濃色木目調キャビネット、グレーのタイル、白い壁) の写真
絞り込み:
資材コスト
並び替え:今日の人気順
写真 1〜20 枚目(全 46 枚)
1/5
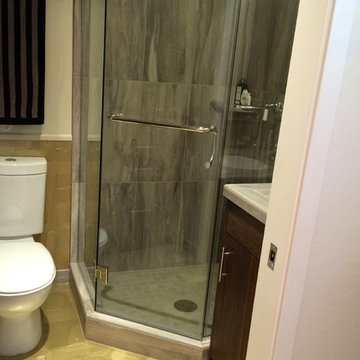
We custom sized the corner shower (38x38) to utilize every inch of space. The shower pan floor, we selected a 2x2 porcelain tile from United Tile Edimax Sand Series in color grey.
The Shower walls are 12x 24 porcelain tiles from Bedorsian Athena/ Color: Ash that I think resembles petrified wood that comes from Italy. The decorative glass and stone liner was made from random length mosaic that was cut into 3 row stripes. This custom listello liner is what is pulling all the colors together, complementing the LVT flooring and the grey field tile on the shower walls.
The main floor tile (12 x 12) Centiva's Coral Reef LVT tile in their Gold Dust color. The vanity cabinet is from DeWil's Custom Cabinetry, from their frameless Horizon line. The Sirius door style is in a Walnut wood, in DeWil's Caffe stain option. This door style, wood and stain color as in the master bath area.
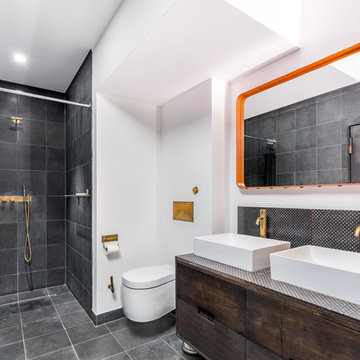
David Howard-Carcasse
ロンドンにあるインダストリアルスタイルのおしゃれな浴室 (フラットパネル扉のキャビネット、濃色木目調キャビネット、タイルの洗面台、バリアフリー、壁掛け式トイレ、グレーのタイル、白い壁、ベッセル式洗面器、グレーの床、シャワーカーテン) の写真
ロンドンにあるインダストリアルスタイルのおしゃれな浴室 (フラットパネル扉のキャビネット、濃色木目調キャビネット、タイルの洗面台、バリアフリー、壁掛け式トイレ、グレーのタイル、白い壁、ベッセル式洗面器、グレーの床、シャワーカーテン) の写真
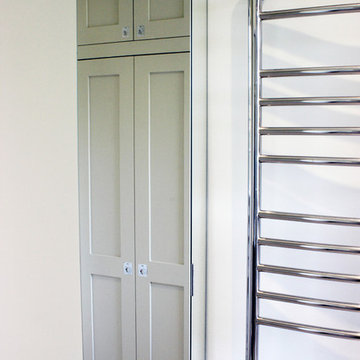
A contemporary shower room incorporating a bespoke laundry cupboard with extra storage above was created from what was originally a small children's bathroom. The floor was levelled to accommodate the flush shower tray and the ceiling lowered to enable the installation of LED downlights. A 1200 mm long LED wall light above the mirror gives task light for shaving and applying make-up.
Mirrored cabinet with reflection of bespoke cupboard to hide washing machine and tumble dryer and chrome towel warmer
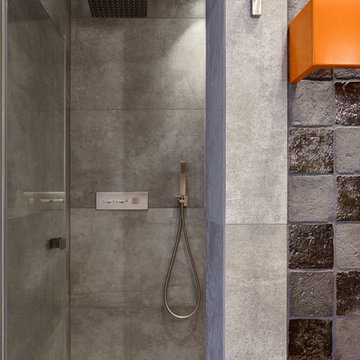
Fotografie Achim Venzke
ケルンにある高級な広いインダストリアルスタイルのおしゃれなバスルーム (浴槽なし) (濃色木目調キャビネット、バリアフリー、壁掛け式トイレ、グレーのタイル、テラコッタタイル、白い壁、セラミックタイルの床、一体型シンク、タイルの洗面台、グレーの床、グレーの洗面カウンター) の写真
ケルンにある高級な広いインダストリアルスタイルのおしゃれなバスルーム (浴槽なし) (濃色木目調キャビネット、バリアフリー、壁掛け式トイレ、グレーのタイル、テラコッタタイル、白い壁、セラミックタイルの床、一体型シンク、タイルの洗面台、グレーの床、グレーの洗面カウンター) の写真
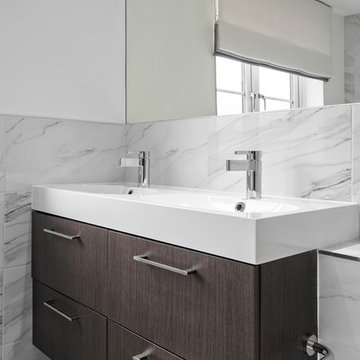
Jonathan Little
バークシャーにある中くらいなコンテンポラリースタイルのおしゃれな子供用バスルーム (フラットパネル扉のキャビネット、濃色木目調キャビネット、一体型トイレ 、グレーのタイル、磁器タイル、白い壁、磁器タイルの床、壁付け型シンク、タイルの洗面台) の写真
バークシャーにある中くらいなコンテンポラリースタイルのおしゃれな子供用バスルーム (フラットパネル扉のキャビネット、濃色木目調キャビネット、一体型トイレ 、グレーのタイル、磁器タイル、白い壁、磁器タイルの床、壁付け型シンク、タイルの洗面台) の写真
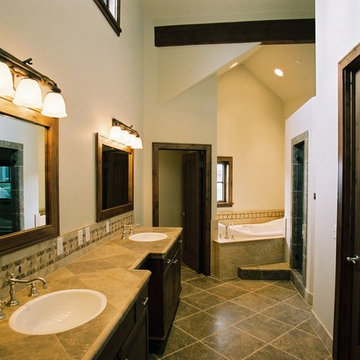
ソルトレイクシティにある広いラスティックスタイルのおしゃれなマスターバスルーム (落し込みパネル扉のキャビネット、濃色木目調キャビネット、ドロップイン型浴槽、アルコーブ型シャワー、ベージュのタイル、グレーのタイル、磁器タイル、白い壁、磁器タイルの床、オーバーカウンターシンク、タイルの洗面台、グレーの床、開き戸のシャワー、ベージュのカウンター) の写真
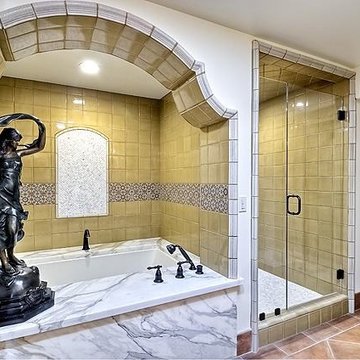
サンディエゴにある中くらいなトラディショナルスタイルのおしゃれな子供用バスルーム (ベッセル式洗面器、フラットパネル扉のキャビネット、濃色木目調キャビネット、タイルの洗面台、アンダーマウント型浴槽、バリアフリー、一体型トイレ 、グレーのタイル、磁器タイル、白い壁、テラコッタタイルの床) の写真
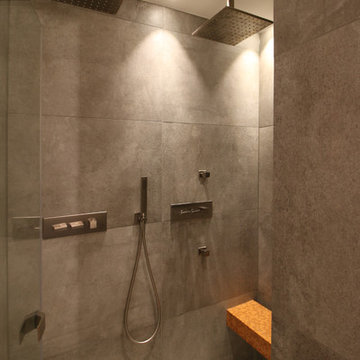
Silja Schmidt
ケルンにある高級な広いインダストリアルスタイルのおしゃれなバスルーム (浴槽なし) (濃色木目調キャビネット、バリアフリー、壁掛け式トイレ、グレーのタイル、テラコッタタイル、白い壁、セラミックタイルの床、一体型シンク、タイルの洗面台、グレーの床、グレーの洗面カウンター) の写真
ケルンにある高級な広いインダストリアルスタイルのおしゃれなバスルーム (浴槽なし) (濃色木目調キャビネット、バリアフリー、壁掛け式トイレ、グレーのタイル、テラコッタタイル、白い壁、セラミックタイルの床、一体型シンク、タイルの洗面台、グレーの床、グレーの洗面カウンター) の写真
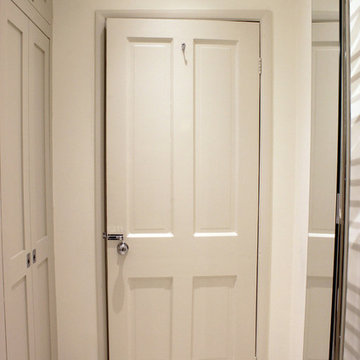
A contemporary shower room incorporating a bespoke laundry cupboard with extra storage above was created from what was originally a small children's bathroom. The floor was levelled to accommodate the flush shower tray and the ceiling lowered to enable the installation of LED downlights. A 1200 mm long LED wall light above the mirror gives task light for shaving and applying make-up.
Bespoke cupboard to hide washing machine and tumble dryer
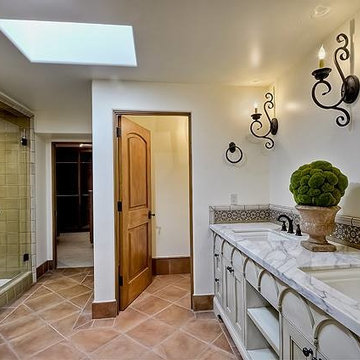
サンディエゴにある中くらいなトラディショナルスタイルのおしゃれな子供用バスルーム (ベッセル式洗面器、フラットパネル扉のキャビネット、濃色木目調キャビネット、タイルの洗面台、アンダーマウント型浴槽、バリアフリー、一体型トイレ 、グレーのタイル、磁器タイル、白い壁、テラコッタタイルの床) の写真
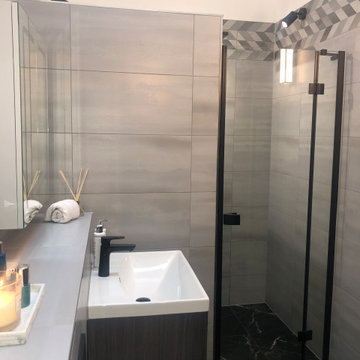
The brief was specific for our client's ensuite. She had to have a bidet, lots of drawer space and an enclosed shower with a built-in seat. With the use of matte black hardware and lighting, these accents balanced out the dramatic flooring, while the grey tiles softened the overall look of the ensuite.
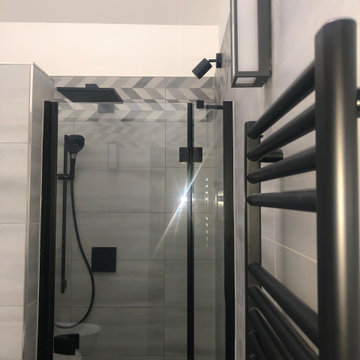
The brief was specific for our client's ensuite. She had to have a bidet, lots of drawer space and an enclosed shower with a built-in seat. With the use of matte black hardware and lighting, these accents balanced out the dramatic flooring, while the grey tiles softened the overall look of the ensuite.
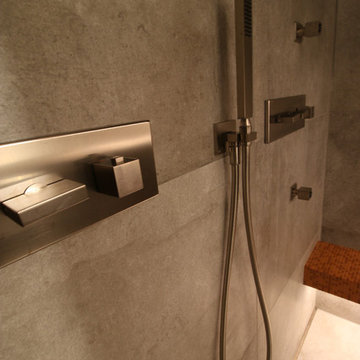
Silja Schmidt
ケルンにある高級な広いインダストリアルスタイルのおしゃれなバスルーム (浴槽なし) (濃色木目調キャビネット、バリアフリー、壁掛け式トイレ、グレーのタイル、テラコッタタイル、白い壁、セラミックタイルの床、一体型シンク、タイルの洗面台、グレーの床、グレーの洗面カウンター) の写真
ケルンにある高級な広いインダストリアルスタイルのおしゃれなバスルーム (浴槽なし) (濃色木目調キャビネット、バリアフリー、壁掛け式トイレ、グレーのタイル、テラコッタタイル、白い壁、セラミックタイルの床、一体型シンク、タイルの洗面台、グレーの床、グレーの洗面カウンター) の写真
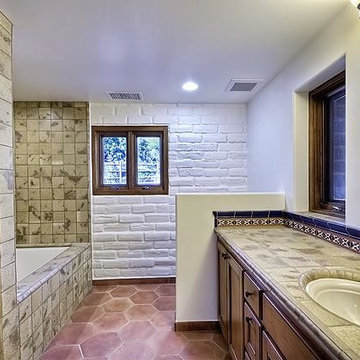
サンディエゴにある中くらいなトラディショナルスタイルのおしゃれな子供用バスルーム (ベッセル式洗面器、フラットパネル扉のキャビネット、濃色木目調キャビネット、タイルの洗面台、アンダーマウント型浴槽、バリアフリー、一体型トイレ 、グレーのタイル、磁器タイル、白い壁、テラコッタタイルの床) の写真
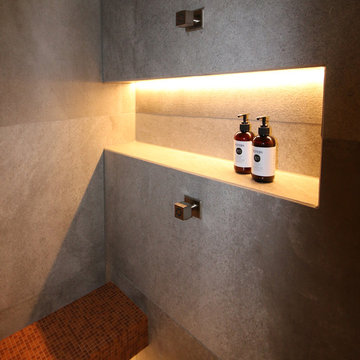
Silja Schmidt
ケルンにある高級な広いインダストリアルスタイルのおしゃれなバスルーム (浴槽なし) (濃色木目調キャビネット、バリアフリー、壁掛け式トイレ、グレーのタイル、テラコッタタイル、白い壁、セラミックタイルの床、一体型シンク、タイルの洗面台、グレーの床、グレーの洗面カウンター) の写真
ケルンにある高級な広いインダストリアルスタイルのおしゃれなバスルーム (浴槽なし) (濃色木目調キャビネット、バリアフリー、壁掛け式トイレ、グレーのタイル、テラコッタタイル、白い壁、セラミックタイルの床、一体型シンク、タイルの洗面台、グレーの床、グレーの洗面カウンター) の写真
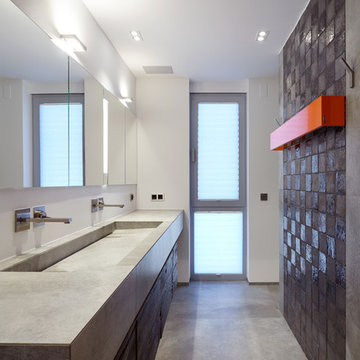
Fotografie Achim Venzke
ケルンにある高級な広いインダストリアルスタイルのおしゃれなバスルーム (浴槽なし) (濃色木目調キャビネット、バリアフリー、壁掛け式トイレ、グレーのタイル、テラコッタタイル、白い壁、セラミックタイルの床、一体型シンク、タイルの洗面台、グレーの床、グレーの洗面カウンター) の写真
ケルンにある高級な広いインダストリアルスタイルのおしゃれなバスルーム (浴槽なし) (濃色木目調キャビネット、バリアフリー、壁掛け式トイレ、グレーのタイル、テラコッタタイル、白い壁、セラミックタイルの床、一体型シンク、タイルの洗面台、グレーの床、グレーの洗面カウンター) の写真
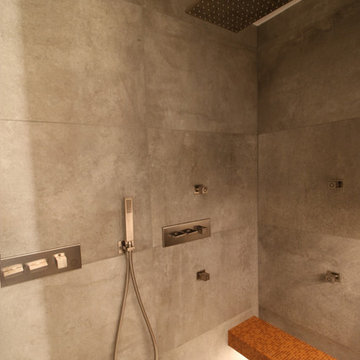
Silja Schmidt
ケルンにある高級な広いインダストリアルスタイルのおしゃれなバスルーム (浴槽なし) (濃色木目調キャビネット、バリアフリー、壁掛け式トイレ、グレーのタイル、テラコッタタイル、白い壁、セラミックタイルの床、一体型シンク、タイルの洗面台、グレーの床、グレーの洗面カウンター) の写真
ケルンにある高級な広いインダストリアルスタイルのおしゃれなバスルーム (浴槽なし) (濃色木目調キャビネット、バリアフリー、壁掛け式トイレ、グレーのタイル、テラコッタタイル、白い壁、セラミックタイルの床、一体型シンク、タイルの洗面台、グレーの床、グレーの洗面カウンター) の写真
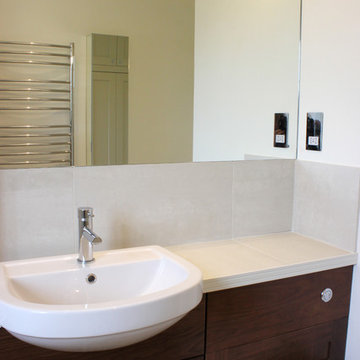
A contemporary shower room incorporating a bespoke laundry cupboard with extra storage above was created from what was originally a small children's bathroom. The floor was levelled to accommodate the flush shower tray and the ceiling lowered to enable the installation of LED downlights. A 1200 mm long LED wall light above the mirror gives task light for shaving and applying make-up.
Maple timber WC and washbasin unit with double doors, chrome fixtures, white semi-recessed washbasin, monobloc tap and large wall mirror with LED wall light above
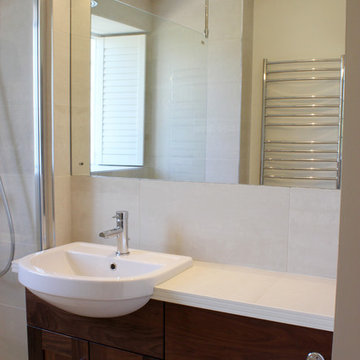
A contemporary shower room incorporating a bespoke laundry cupboard with extra storage above was created from what was originally a small children's bathroom. The floor was levelled to accommodate the flush shower tray and the ceiling lowered to enable the installation of LED downlights. A 1200 mm long LED wall light above the mirror gives task light for shaving and applying make-up.
Maple timber WC and washbasin unit with double doors, chrome fixtures, white semi-recessed washbasin, chrome monobloc tap and large wall mirror with LED wall light above
浴室・バスルーム (タイルの洗面台、濃色木目調キャビネット、グレーのタイル、白い壁) の写真
1
