浴室・バスルーム (テラゾーの洗面台、タイルの洗面台、緑のタイル) の写真
絞り込み:
資材コスト
並び替え:今日の人気順
写真 1〜20 枚目(全 303 枚)
1/4

Project Description:
Step into the embrace of nature with our latest bathroom design, "Jungle Retreat." This expansive bathroom is a harmonious fusion of luxury, functionality, and natural elements inspired by the lush greenery of the jungle.
Bespoke His and Hers Black Marble Porcelain Basins:
The focal point of the space is a his & hers bespoke black marble porcelain basin atop a 160cm double drawer basin unit crafted in Italy. The real wood veneer with fluted detailing adds a touch of sophistication and organic charm to the design.
Brushed Brass Wall-Mounted Basin Mixers:
Wall-mounted basin mixers in brushed brass with scrolled detailing on the handles provide a luxurious touch, creating a visual link to the inspiration drawn from the jungle. The juxtaposition of black marble and brushed brass adds a layer of opulence.
Jungle and Nature Inspiration:
The design draws inspiration from the jungle and nature, incorporating greens, wood elements, and stone components. The overall palette reflects the serenity and vibrancy found in natural surroundings.
Spacious Walk-In Shower:
A generously sized walk-in shower is a centrepiece, featuring tiled flooring and a rain shower. The design includes niches for toiletry storage, ensuring a clutter-free environment and adding functionality to the space.
Floating Toilet and Basin Unit:
Both the toilet and basin unit float above the floor, contributing to the contemporary and open feel of the bathroom. This design choice enhances the sense of space and allows for easy maintenance.
Natural Light and Large Window:
A large window allows ample natural light to flood the space, creating a bright and airy atmosphere. The connection with the outdoors brings an additional layer of tranquillity to the design.
Concrete Pattern Tiles in Green Tone:
Wall and floor tiles feature a concrete pattern in a calming green tone, echoing the lush foliage of the jungle. This choice not only adds visual interest but also contributes to the overall theme of nature.
Linear Wood Feature Tile Panel:
A linear wood feature tile panel, offset behind the basin unit, creates a cohesive and matching look. This detail complements the fluted front of the basin unit, harmonizing with the overall design.
"Jungle Retreat" is a testament to the seamless integration of luxury and nature, where bespoke craftsmanship meets organic inspiration. This bathroom invites you to unwind in a space that transcends the ordinary, offering a tranquil retreat within the comforts of your home.

Maßgefertiger Waschtisch aus Terrazzo auf Einbaumöbel als Stauraum, rahmenlosem Spiegel und hochwertige Armaturen und Leuchten, Natursteinboden aus grünem Marmor

Highly experienced tiler available and i work in all dublin region and i tile all wall and floor and etc jobs.
ダブリンにある低価格の中くらいな地中海スタイルのおしゃれな子供用バスルーム (大型浴槽、シャワー付き浴槽 、分離型トイレ、緑のタイル、セラミックタイル、青い壁、セラミックタイルの床、壁付け型シンク、タイルの洗面台、茶色い床、引戸のシャワー、グリーンの洗面カウンター) の写真
ダブリンにある低価格の中くらいな地中海スタイルのおしゃれな子供用バスルーム (大型浴槽、シャワー付き浴槽 、分離型トイレ、緑のタイル、セラミックタイル、青い壁、セラミックタイルの床、壁付け型シンク、タイルの洗面台、茶色い床、引戸のシャワー、グリーンの洗面カウンター) の写真
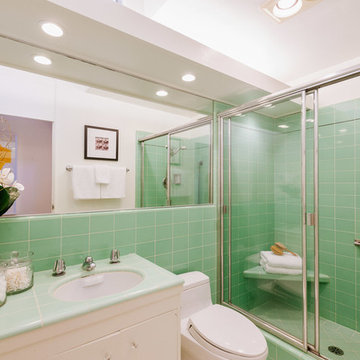
ロサンゼルスにあるお手頃価格の中くらいなミッドセンチュリースタイルのおしゃれなバスルーム (浴槽なし) (フラットパネル扉のキャビネット、白いキャビネット、アルコーブ型シャワー、一体型トイレ 、緑のタイル、セラミックタイル、緑の壁、アンダーカウンター洗面器、タイルの洗面台、引戸のシャワー) の写真

Guest bathroom
ロサンゼルスにある中くらいな地中海スタイルのおしゃれな浴室 (シェーカースタイル扉のキャビネット、白いキャビネット、アルコーブ型シャワー、緑のタイル、マルチカラーのタイル、ベージュの壁、テラコッタタイルの床、アンダーカウンター洗面器、タイルの洗面台、開き戸のシャワー、グリーンの洗面カウンター) の写真
ロサンゼルスにある中くらいな地中海スタイルのおしゃれな浴室 (シェーカースタイル扉のキャビネット、白いキャビネット、アルコーブ型シャワー、緑のタイル、マルチカラーのタイル、ベージュの壁、テラコッタタイルの床、アンダーカウンター洗面器、タイルの洗面台、開き戸のシャワー、グリーンの洗面カウンター) の写真
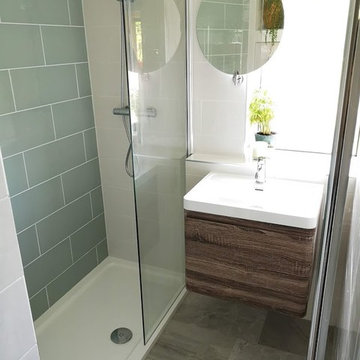
ロンドンにある低価格の小さなコンテンポラリースタイルのおしゃれな子供用バスルーム (フラットパネル扉のキャビネット、茶色いキャビネット、オープン型シャワー、一体型トイレ 、緑のタイル、磁器タイル、白い壁、磁器タイルの床、一体型シンク、タイルの洗面台、グレーの床、オープンシャワー、白い洗面カウンター) の写真
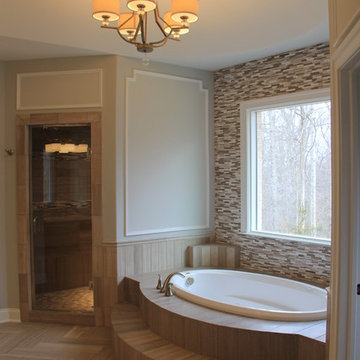
Master bathroom tub deck and shower stall. Room goes in neutral warm gray tones, with play on texture. Stone floor is installed with a herringbone pattern that then radiates at the tub deck steps. Wall paneling through out, and marble & stone mosaic on window wall.

conception 3D (Maquette) de la salle de bain numéro 1. Meuble laqué couleur vert d'eau : 2 placards (portes planes) rectangulaires, horizontaux suspendus de part et d'autre des deux éviers. Plan d'évier composé de 4 tiroirs à portes planes. Sol en carrelage gris. Cabinet de toilette Miroir
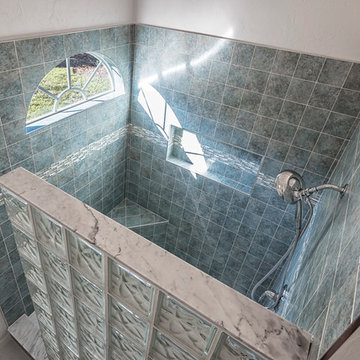
マイアミにあるモダンスタイルのおしゃれなマスターバスルーム (白いキャビネット、オープン型シャワー、分離型トイレ、緑のタイル、セラミックタイル、ベッセル式洗面器、タイルの洗面台) の写真
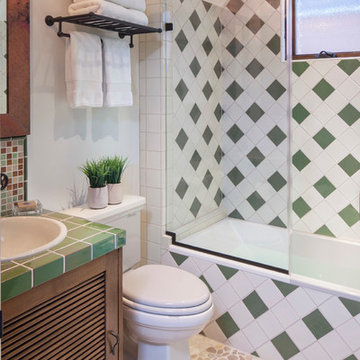
ロサンゼルスにある地中海スタイルのおしゃれなお風呂の窓 (アルコーブ型浴槽、シャワー付き浴槽 、緑のタイル、オーバーカウンターシンク、ルーバー扉のキャビネット、中間色木目調キャビネット、タイルの洗面台、グリーンの洗面カウンター) の写真
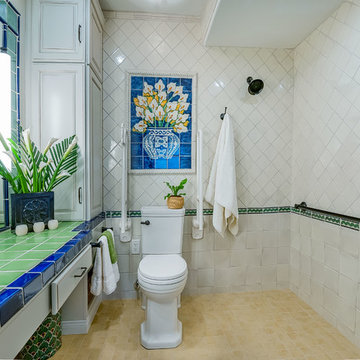
A compact space but fully functional. This space used to have a large soaking tub and double vanity but could not be used by client. Now she can easily move about and use it daily.
Patricia Bean, Expressive Architectural Photography
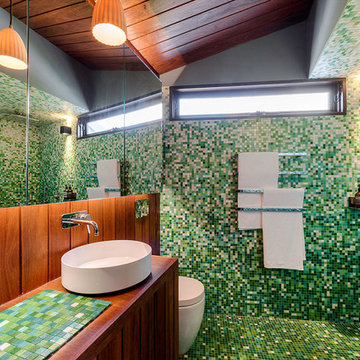
© Itsuka Studio
メルボルンにあるコンテンポラリースタイルのおしゃれな浴室 (オープン型シャワー、一体型トイレ 、緑のタイル、モザイクタイル、緑の壁、モザイクタイル、ベッセル式洗面器、タイルの洗面台、オープンシャワー、グリーンの洗面カウンター) の写真
メルボルンにあるコンテンポラリースタイルのおしゃれな浴室 (オープン型シャワー、一体型トイレ 、緑のタイル、モザイクタイル、緑の壁、モザイクタイル、ベッセル式洗面器、タイルの洗面台、オープンシャワー、グリーンの洗面カウンター) の写真

ロサンゼルスにある広いミッドセンチュリースタイルのおしゃれなマスターバスルーム (フラットパネル扉のキャビネット、緑のキャビネット、和式浴槽、オープン型シャワー、緑のタイル、セラミックタイル、セラミックタイルの床、テラゾーの洗面台、緑の床、開き戸のシャワー、グリーンの洗面カウンター、独立型洗面台、表し梁、塗装板張りの壁) の写真

salle de bains mosaïque verte, comme à la piscine
パリにあるお手頃価格の小さなコンテンポラリースタイルのおしゃれな浴室 (オープンシェルフ、緑のキャビネット、アンダーマウント型浴槽、壁掛け式トイレ、緑のタイル、モザイクタイル、緑の壁、モザイクタイル、アンダーカウンター洗面器、タイルの洗面台、緑の床、グリーンの洗面カウンター、洗面台1つ、フローティング洗面台) の写真
パリにあるお手頃価格の小さなコンテンポラリースタイルのおしゃれな浴室 (オープンシェルフ、緑のキャビネット、アンダーマウント型浴槽、壁掛け式トイレ、緑のタイル、モザイクタイル、緑の壁、モザイクタイル、アンダーカウンター洗面器、タイルの洗面台、緑の床、グリーンの洗面カウンター、洗面台1つ、フローティング洗面台) の写真
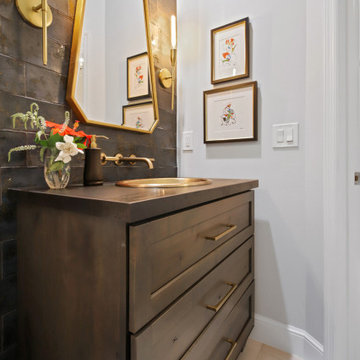
マイアミにある高級な小さなエクレクティックスタイルのおしゃれなバスルーム (浴槽なし) (シェーカースタイル扉のキャビネット、濃色木目調キャビネット、緑のタイル、磁器タイル、磁器タイルの床、オーバーカウンターシンク、タイルの洗面台、ブラウンの洗面カウンター、洗面台1つ、造り付け洗面台) の写真
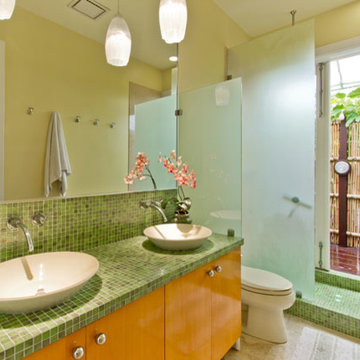
A view of the master bath with double vanity with glass mosaic tile counter and backsplash. The vanity has two vessel sinks with wall mounted stainless steel faucets. A frosted glass partition provides privacy for the toilet area and for the open shower. The shower floor and curb are also glass mosaic tile. French doors from the shower provide views and access to the bamboo fenced outdoor shower beyond. The vanity has flat front beech door panels with stainless steel knobs.
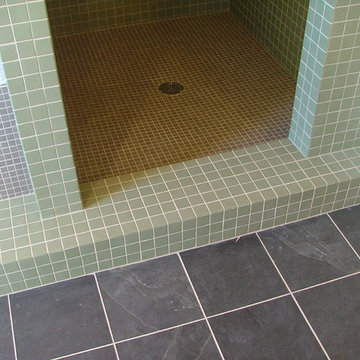
Referred to as the 'Urban Chalet' this home was designed with exposed post and beams, powder-coated steel hardware and natural materials throughout.
シアトルにある中くらいなコンテンポラリースタイルのおしゃれなマスターバスルーム (シェーカースタイル扉のキャビネット、中間色木目調キャビネット、アルコーブ型浴槽、アルコーブ型シャワー、緑のタイル、磁器タイル、ベージュの壁、磁器タイルの床、オーバーカウンターシンク、タイルの洗面台) の写真
シアトルにある中くらいなコンテンポラリースタイルのおしゃれなマスターバスルーム (シェーカースタイル扉のキャビネット、中間色木目調キャビネット、アルコーブ型浴槽、アルコーブ型シャワー、緑のタイル、磁器タイル、ベージュの壁、磁器タイルの床、オーバーカウンターシンク、タイルの洗面台) の写真

Project Description:
Step into the embrace of nature with our latest bathroom design, "Jungle Retreat." This expansive bathroom is a harmonious fusion of luxury, functionality, and natural elements inspired by the lush greenery of the jungle.
Bespoke His and Hers Black Marble Porcelain Basins:
The focal point of the space is a his & hers bespoke black marble porcelain basin atop a 160cm double drawer basin unit crafted in Italy. The real wood veneer with fluted detailing adds a touch of sophistication and organic charm to the design.
Brushed Brass Wall-Mounted Basin Mixers:
Wall-mounted basin mixers in brushed brass with scrolled detailing on the handles provide a luxurious touch, creating a visual link to the inspiration drawn from the jungle. The juxtaposition of black marble and brushed brass adds a layer of opulence.
Jungle and Nature Inspiration:
The design draws inspiration from the jungle and nature, incorporating greens, wood elements, and stone components. The overall palette reflects the serenity and vibrancy found in natural surroundings.
Spacious Walk-In Shower:
A generously sized walk-in shower is a centrepiece, featuring tiled flooring and a rain shower. The design includes niches for toiletry storage, ensuring a clutter-free environment and adding functionality to the space.
Floating Toilet and Basin Unit:
Both the toilet and basin unit float above the floor, contributing to the contemporary and open feel of the bathroom. This design choice enhances the sense of space and allows for easy maintenance.
Natural Light and Large Window:
A large window allows ample natural light to flood the space, creating a bright and airy atmosphere. The connection with the outdoors brings an additional layer of tranquillity to the design.
Concrete Pattern Tiles in Green Tone:
Wall and floor tiles feature a concrete pattern in a calming green tone, echoing the lush foliage of the jungle. This choice not only adds visual interest but also contributes to the overall theme of nature.
Linear Wood Feature Tile Panel:
A linear wood feature tile panel, offset behind the basin unit, creates a cohesive and matching look. This detail complements the fluted front of the basin unit, harmonizing with the overall design.
"Jungle Retreat" is a testament to the seamless integration of luxury and nature, where bespoke craftsmanship meets organic inspiration. This bathroom invites you to unwind in a space that transcends the ordinary, offering a tranquil retreat within the comforts of your home.
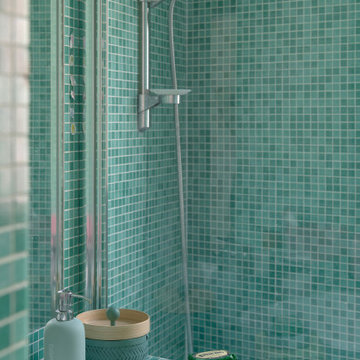
パリにあるお手頃価格の小さなコンテンポラリースタイルのおしゃれなバスルーム (浴槽なし) (オープンシェルフ、緑のキャビネット、アンダーマウント型浴槽、壁掛け式トイレ、緑のタイル、モザイクタイル、緑の壁、モザイクタイル、アンダーカウンター洗面器、タイルの洗面台、緑の床、グリーンの洗面カウンター、洗面台1つ、フローティング洗面台) の写真

conception 3D (Maquette) de la salle de bain numéro 1. Meuble laqué couleur vert d'eau : 2 placards (portes planes) rectangulaires, horizontaux suspendus de part et d'autre des deux éviers. Plan d'évier composé de 4 tiroirs à portes planes. Sol en carrelage gris. Cabinet de toilette Miroir
浴室・バスルーム (テラゾーの洗面台、タイルの洗面台、緑のタイル) の写真
1