子供用バスルーム・バスルーム (人工大理石カウンター、石スラブタイル) の写真
絞り込み:
資材コスト
並び替え:今日の人気順
写真 1〜20 枚目(全 26 枚)
1/4

Custom Built home designed to fit on an undesirable lot provided a great opportunity to think outside of the box with creating a large open concept living space with a kitchen, dining room, living room, and sitting area. This space has extra high ceilings with concrete radiant heat flooring and custom IKEA cabinetry throughout. The master suite sits tucked away on one side of the house while the other bedrooms are upstairs with a large flex space, great for a kids play area!
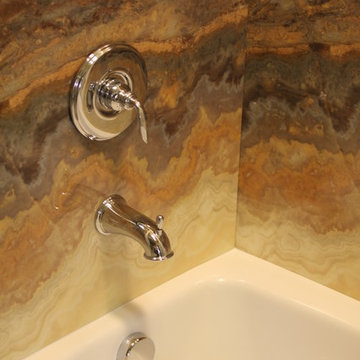
Tyvarian USA is a cultured marble product that can be used for showers and bath tub surrounds. Tyvarian offers a porous-free beautiful alternative to natural stone or tile.
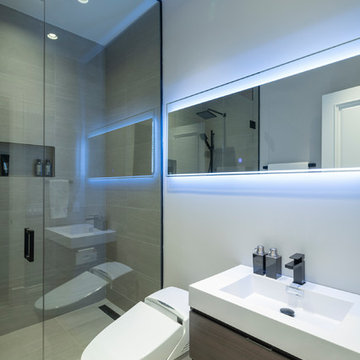
トロントにある中くらいなコンテンポラリースタイルのおしゃれな子供用バスルーム (フラットパネル扉のキャビネット、中間色木目調キャビネット、ダブルシャワー、一体型トイレ 、ベージュのタイル、石スラブタイル、ベージュの壁、磁器タイルの床、一体型シンク、人工大理石カウンター、ベージュの床、開き戸のシャワー、白い洗面カウンター) の写真
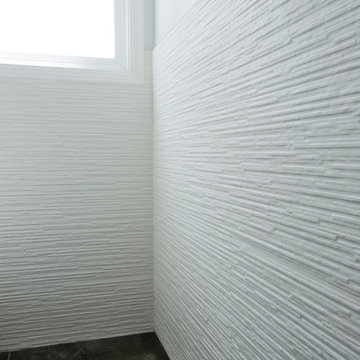
サンフランシスコにあるお手頃価格の中くらいなトランジショナルスタイルのおしゃれな子供用バスルーム (フラットパネル扉のキャビネット、濃色木目調キャビネット、石スラブタイル、白い壁、磁器タイルの床、ベッセル式洗面器、人工大理石カウンター) の写真
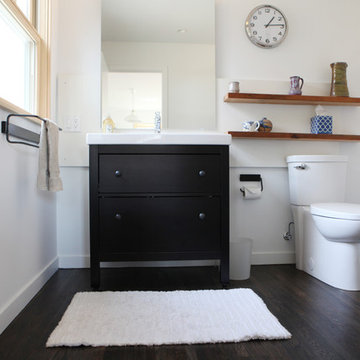
image by Studio Laguna
ミネアポリスにあるお手頃価格の中くらいなコンテンポラリースタイルのおしゃれな子供用バスルーム (家具調キャビネット、濃色木目調キャビネット、アルコーブ型浴槽、アルコーブ型シャワー、分離型トイレ、白いタイル、石スラブタイル、白い壁、濃色無垢フローリング、人工大理石カウンター、横長型シンク) の写真
ミネアポリスにあるお手頃価格の中くらいなコンテンポラリースタイルのおしゃれな子供用バスルーム (家具調キャビネット、濃色木目調キャビネット、アルコーブ型浴槽、アルコーブ型シャワー、分離型トイレ、白いタイル、石スラブタイル、白い壁、濃色無垢フローリング、人工大理石カウンター、横長型シンク) の写真
![[2] Bespoke Vanity Unit and Sink](https://st.hzcdn.com/fimgs/pictures/bathrooms/2-bespoke-vanity-unit-and-sink-made-southside-img~532180ca0dc5df59_1856-1-a56f98f-w360-h360-b0-p0.jpg)
Bespoke Vanity unit and Sink made in our worktop in South London.
Vanity Unit: Made from 18mm veneer oak board.
Sink: Made from finest quality Corian.
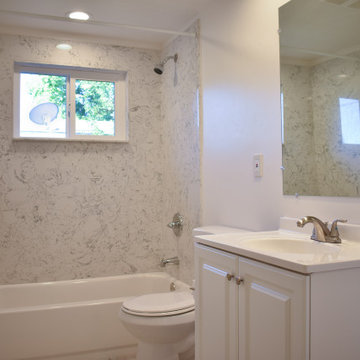
サクラメントにある低価格の中くらいなモダンスタイルのおしゃれな子供用バスルーム (レイズドパネル扉のキャビネット、白いキャビネット、アルコーブ型浴槽、アルコーブ型シャワー、分離型トイレ、グレーのタイル、白いタイル、石スラブタイル、白い壁、クッションフロア、一体型シンク、人工大理石カウンター、グレーの床、シャワーカーテン、白い洗面カウンター) の写真
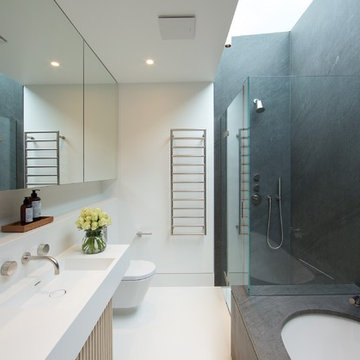
ロンドンにある広いコンテンポラリースタイルのおしゃれな子供用バスルーム (ガラス扉のキャビネット、淡色木目調キャビネット、ドロップイン型浴槽、オープン型シャワー、壁掛け式トイレ、黒いタイル、石スラブタイル、白い壁、磁器タイルの床、一体型シンク、人工大理石カウンター、白い床、開き戸のシャワー) の写真
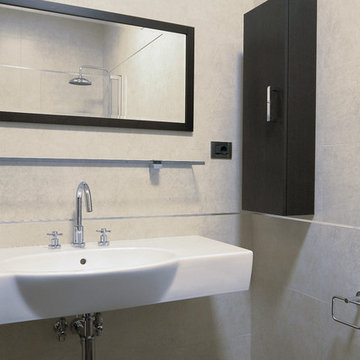
Bathroom
他の地域にあるお手頃価格の小さなコンテンポラリースタイルのおしゃれな子供用バスルーム (フラットパネル扉のキャビネット、濃色木目調キャビネット、アルコーブ型浴槽、シャワー付き浴槽 、壁掛け式トイレ、ベージュのタイル、石スラブタイル、ベージュの壁、セラミックタイルの床、コンソール型シンク、人工大理石カウンター) の写真
他の地域にあるお手頃価格の小さなコンテンポラリースタイルのおしゃれな子供用バスルーム (フラットパネル扉のキャビネット、濃色木目調キャビネット、アルコーブ型浴槽、シャワー付き浴槽 、壁掛け式トイレ、ベージュのタイル、石スラブタイル、ベージュの壁、セラミックタイルの床、コンソール型シンク、人工大理石カウンター) の写真
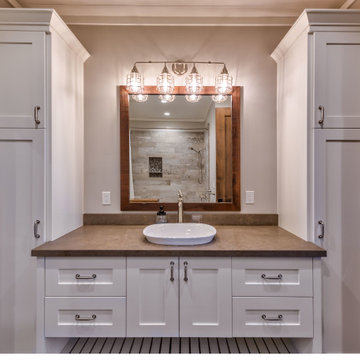
他の地域にあるコンテンポラリースタイルのおしゃれな子供用バスルーム (シェーカースタイル扉のキャビネット、白いキャビネット、シャワー付き浴槽 、グレーのタイル、石スラブタイル、白い壁、オーバーカウンターシンク、人工大理石カウンター、シャワーカーテン、グレーの洗面カウンター、洗面台1つ、造り付け洗面台、板張り天井) の写真
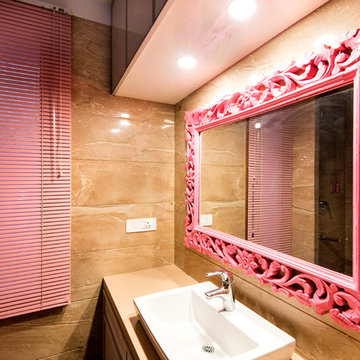
A dramatic pink mirror frame is the centrepiece of the daughter's ensuite bathroom, offset by the Dyna Marble Cladding
デリーにあるラグジュアリーな中くらいなコンテンポラリースタイルのおしゃれな子供用バスルーム (フラットパネル扉のキャビネット、ベージュのキャビネット、バリアフリー、壁掛け式トイレ、ベージュのタイル、石スラブタイル、ベージュの壁、大理石の床、ベッセル式洗面器、人工大理石カウンター) の写真
デリーにあるラグジュアリーな中くらいなコンテンポラリースタイルのおしゃれな子供用バスルーム (フラットパネル扉のキャビネット、ベージュのキャビネット、バリアフリー、壁掛け式トイレ、ベージュのタイル、石スラブタイル、ベージュの壁、大理石の床、ベッセル式洗面器、人工大理石カウンター) の写真
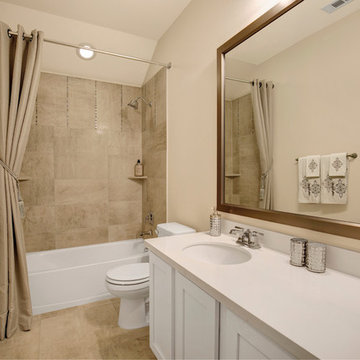
ダラスにある広いおしゃれな子供用バスルーム (落し込みパネル扉のキャビネット、白いキャビネット、アルコーブ型浴槽、シャワー付き浴槽 、ベージュのタイル、石スラブタイル、ベージュの壁、セラミックタイルの床、アンダーカウンター洗面器、人工大理石カウンター) の写真
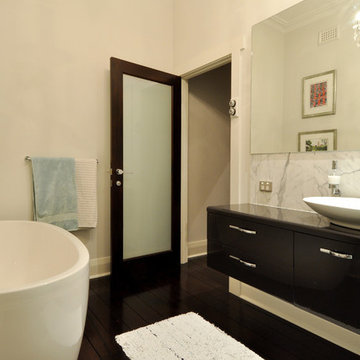
パースにある高級な中くらいなコンテンポラリースタイルのおしゃれな子供用バスルーム (フラットパネル扉のキャビネット、濃色木目調キャビネット、置き型浴槽、オープン型シャワー、一体型トイレ 、白いタイル、石スラブタイル、ベージュの壁、濃色無垢フローリング、ベッセル式洗面器、人工大理石カウンター) の写真
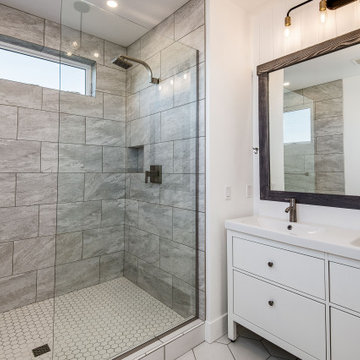
Custom Built home designed to fit on an undesirable lot provided a great opportunity to think outside of the box with creating a large open concept living space with a kitchen, dining room, living room, and sitting area. This space has extra high ceilings with concrete radiant heat flooring and custom IKEA cabinetry throughout. The master suite sits tucked away on one side of the house while the other bedrooms are upstairs with a large flex space, great for a kids play area!
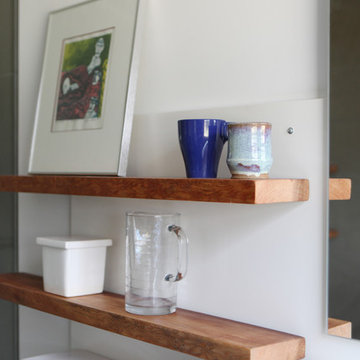
image by Studio Laguna
ミネアポリスにあるお手頃価格の広いコンテンポラリースタイルのおしゃれな子供用バスルーム (家具調キャビネット、濃色木目調キャビネット、アルコーブ型浴槽、アルコーブ型シャワー、分離型トイレ、白いタイル、石スラブタイル、白い壁、濃色無垢フローリング、人工大理石カウンター、横長型シンク) の写真
ミネアポリスにあるお手頃価格の広いコンテンポラリースタイルのおしゃれな子供用バスルーム (家具調キャビネット、濃色木目調キャビネット、アルコーブ型浴槽、アルコーブ型シャワー、分離型トイレ、白いタイル、石スラブタイル、白い壁、濃色無垢フローリング、人工大理石カウンター、横長型シンク) の写真
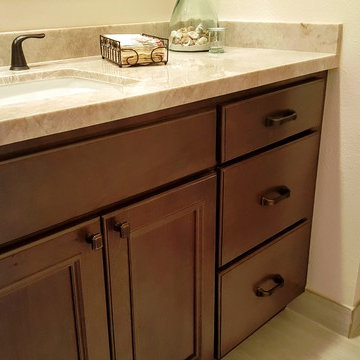
Photos by: Cindy Aires.
オレンジカウンティにあるお手頃価格の小さなトランジショナルスタイルのおしゃれな子供用バスルーム (レイズドパネル扉のキャビネット、濃色木目調キャビネット、ドロップイン型浴槽、オープン型シャワー、一体型トイレ 、ベージュのタイル、白いタイル、石スラブタイル、ベージュの壁、淡色無垢フローリング、オーバーカウンターシンク、人工大理石カウンター) の写真
オレンジカウンティにあるお手頃価格の小さなトランジショナルスタイルのおしゃれな子供用バスルーム (レイズドパネル扉のキャビネット、濃色木目調キャビネット、ドロップイン型浴槽、オープン型シャワー、一体型トイレ 、ベージュのタイル、白いタイル、石スラブタイル、ベージュの壁、淡色無垢フローリング、オーバーカウンターシンク、人工大理石カウンター) の写真
![[2] Bespoke Vanity Unit and Sink](https://st.hzcdn.com/fimgs/pictures/bathrooms/2-bespoke-vanity-unit-and-sink-made-southside-img~b2e1930c0dc5df54_1856-1-bc65203-w360-h360-b0-p0.jpg)
Bespoke Vanity unit and Sink made in our worktop in South London.
Vanity Unit: Made from 18mm veneer oak board.
Sink: Made from finest quality Corian.
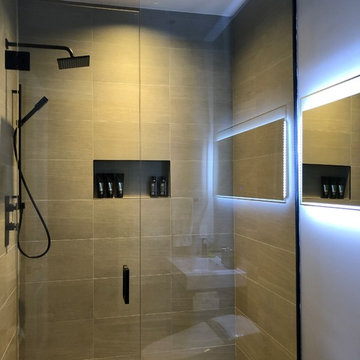
トロントにある中くらいなコンテンポラリースタイルのおしゃれな子供用バスルーム (フラットパネル扉のキャビネット、中間色木目調キャビネット、ダブルシャワー、一体型トイレ 、ベージュのタイル、石スラブタイル、ベージュの壁、磁器タイルの床、一体型シンク、人工大理石カウンター、ベージュの床、開き戸のシャワー、白い洗面カウンター) の写真
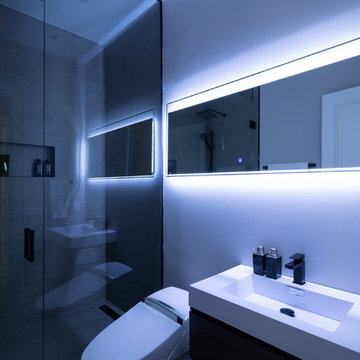
トロントにある中くらいなコンテンポラリースタイルのおしゃれな子供用バスルーム (フラットパネル扉のキャビネット、中間色木目調キャビネット、ダブルシャワー、一体型トイレ 、ベージュのタイル、石スラブタイル、ベージュの壁、磁器タイルの床、一体型シンク、人工大理石カウンター、ベージュの床、開き戸のシャワー、白い洗面カウンター) の写真
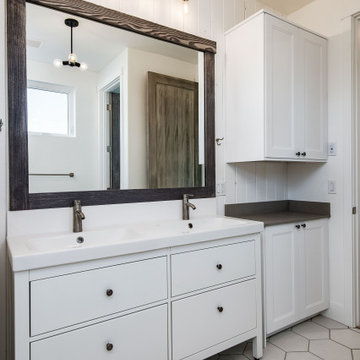
Custom Built home designed to fit on an undesirable lot provided a great opportunity to think outside of the box with creating a large open concept living space with a kitchen, dining room, living room, and sitting area. This space has extra high ceilings with concrete radiant heat flooring and custom IKEA cabinetry throughout. The master suite sits tucked away on one side of the house while the other bedrooms are upstairs with a large flex space, great for a kids play area!
子供用バスルーム・バスルーム (人工大理石カウンター、石スラブタイル) の写真
1