浴室・バスルーム (人工大理石カウンター、無垢フローリング、木目調タイルの床、マルチカラーのタイル) の写真
絞り込み:
資材コスト
並び替え:今日の人気順
写真 1〜20 枚目(全 67 枚)
1/5

アルバカーキにある巨大なサンタフェスタイルのおしゃれなマスターバスルーム (中間色木目調キャビネット、アルコーブ型浴槽、一体型トイレ 、マルチカラーのタイル、白い壁、木目調タイルの床、ペデスタルシンク、人工大理石カウンター、マルチカラーの床、黒い洗面カウンター、トイレ室、洗面台2つ、造り付け洗面台、表し梁、アルコーブ型シャワー、セラミックタイル、開き戸のシャワー、レイズドパネル扉のキャビネット) の写真

サンフランシスコにある中くらいなコンテンポラリースタイルのおしゃれなバスルーム (浴槽なし) (フラットパネル扉のキャビネット、ベージュのキャビネット、青いタイル、マルチカラーのタイル、白い壁、開き戸のシャワー、セラミックタイル、無垢フローリング、横長型シンク、人工大理石カウンター、茶色い床、白い洗面カウンター、アルコーブ型シャワー) の写真
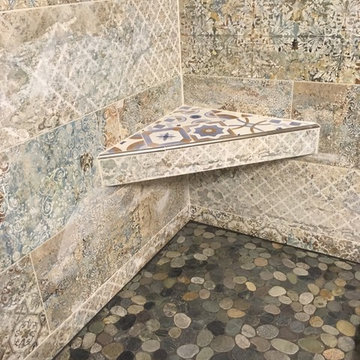
マイアミにある中くらいな地中海スタイルのおしゃれなバスルーム (浴槽なし) (シェーカースタイル扉のキャビネット、白いキャビネット、アルコーブ型シャワー、マルチカラーのタイル、セメントタイル、マルチカラーの壁、無垢フローリング、アンダーカウンター洗面器、人工大理石カウンター、グレーの床、開き戸のシャワー、黒い洗面カウンター) の写真
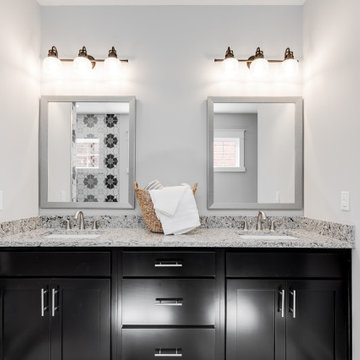
Gorgeous townhouse with stylish black windows, 10 ft. ceilings on the first floor, first-floor guest suite with full bath and 2-car dedicated parking off the alley. Dining area with wainscoting opens into kitchen featuring large, quartz island, soft-close cabinets and stainless steel appliances. Uniquely-located, white, porcelain farmhouse sink overlooks the family room, so you can converse while you clean up! Spacious family room sports linear, contemporary fireplace, built-in bookcases and upgraded wall trim. Drop zone at rear door (with keyless entry) leads out to stamped, concrete patio. Upstairs features 9 ft. ceilings, hall utility room set up for side-by-side washer and dryer, two, large secondary bedrooms with oversized closets and dual sinks in shared full bath. Owner’s suite, with crisp, white wainscoting, has three, oversized windows and two walk-in closets. Owner’s bath has double vanity and large walk-in shower with dual showerheads and floor-to-ceiling glass panel. Home also features attic storage and tankless water heater, as well as abundant recessed lighting and contemporary fixtures throughout.
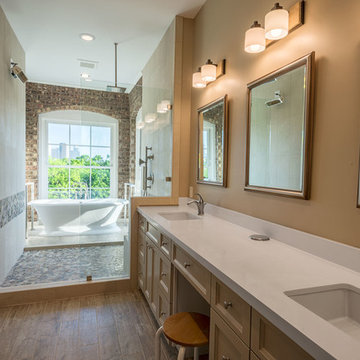
インディアナポリスにある広いトランジショナルスタイルのおしゃれなマスターバスルーム (落し込みパネル扉のキャビネット、ベージュのキャビネット、置き型浴槽、洗い場付きシャワー、ベージュのタイル、マルチカラーのタイル、石タイル、オレンジの壁、無垢フローリング、アンダーカウンター洗面器、人工大理石カウンター、オープンシャワー、白い洗面カウンター) の写真
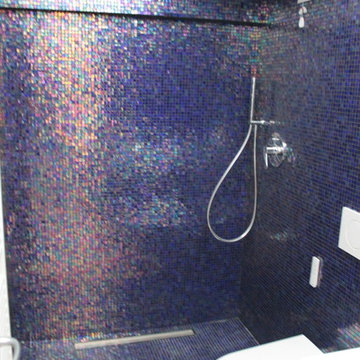
ミラノにある高級な小さなエクレクティックスタイルのおしゃれなバスルーム (浴槽なし) (オーバーカウンターシンク、家具調キャビネット、人工大理石カウンター、置き型浴槽、シャワー付き浴槽 、壁掛け式トイレ、マルチカラーのタイル、白い壁、無垢フローリング) の写真
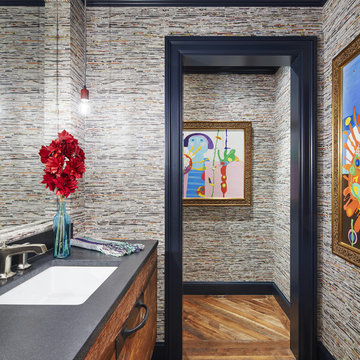
Builder: John Kraemer & Sons | Architect: Murphy & Co . Design | Interiors: Twist Interior Design | Landscaping: TOPO | Photographer: Corey Gaffer
ミネアポリスにある広いコンテンポラリースタイルのおしゃれなバスルーム (浴槽なし) (置き型浴槽、フラットパネル扉のキャビネット、中間色木目調キャビネット、マルチカラーのタイル、ボーダータイル、グレーの壁、無垢フローリング、アンダーカウンター洗面器、人工大理石カウンター、茶色い床) の写真
ミネアポリスにある広いコンテンポラリースタイルのおしゃれなバスルーム (浴槽なし) (置き型浴槽、フラットパネル扉のキャビネット、中間色木目調キャビネット、マルチカラーのタイル、ボーダータイル、グレーの壁、無垢フローリング、アンダーカウンター洗面器、人工大理石カウンター、茶色い床) の写真
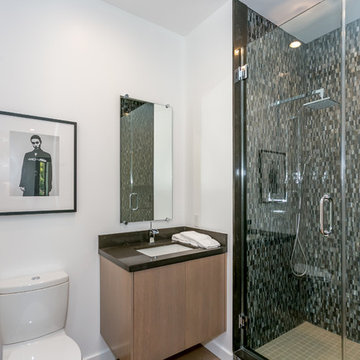
Linda Kasian Photography
ロサンゼルスにある高級な小さなコンテンポラリースタイルのおしゃれなバスルーム (浴槽なし) (フラットパネル扉のキャビネット、中間色木目調キャビネット、アルコーブ型シャワー、分離型トイレ、マルチカラーのタイル、ガラス板タイル、白い壁、無垢フローリング、アンダーカウンター洗面器、人工大理石カウンター) の写真
ロサンゼルスにある高級な小さなコンテンポラリースタイルのおしゃれなバスルーム (浴槽なし) (フラットパネル扉のキャビネット、中間色木目調キャビネット、アルコーブ型シャワー、分離型トイレ、マルチカラーのタイル、ガラス板タイル、白い壁、無垢フローリング、アンダーカウンター洗面器、人工大理石カウンター) の写真
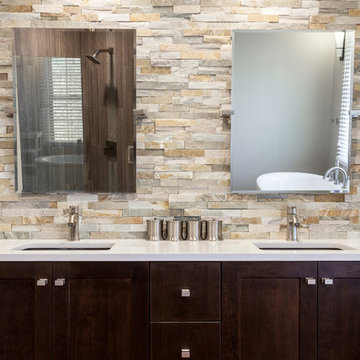
Photo Credits: Greg Perko Photography
ボストンにある高級な広いモダンスタイルのおしゃれなマスターバスルーム (シェーカースタイル扉のキャビネット、濃色木目調キャビネット、マルチカラーのタイル、石タイル、ベージュの壁、無垢フローリング、一体型シンク、人工大理石カウンター) の写真
ボストンにある高級な広いモダンスタイルのおしゃれなマスターバスルーム (シェーカースタイル扉のキャビネット、濃色木目調キャビネット、マルチカラーのタイル、石タイル、ベージュの壁、無垢フローリング、一体型シンク、人工大理石カウンター) の写真
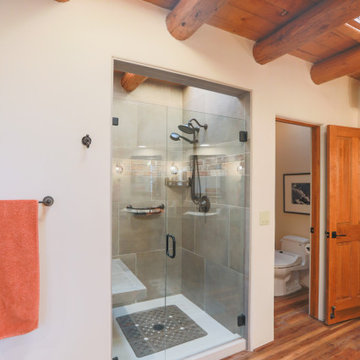
アルバカーキにある巨大なサンタフェスタイルのおしゃれなマスターバスルーム (中間色木目調キャビネット、アルコーブ型浴槽、アルコーブ型シャワー、一体型トイレ 、マルチカラーのタイル、セラミックタイル、白い壁、木目調タイルの床、ペデスタルシンク、人工大理石カウンター、マルチカラーの床、開き戸のシャワー、黒い洗面カウンター、トイレ室、洗面台2つ、造り付け洗面台、表し梁、レイズドパネル扉のキャビネット) の写真
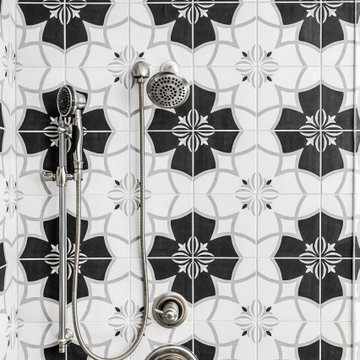
Gorgeous townhouse with stylish black windows, 10 ft. ceilings on the first floor, first-floor guest suite with full bath and 2-car dedicated parking off the alley. Dining area with wainscoting opens into kitchen featuring large, quartz island, soft-close cabinets and stainless steel appliances. Uniquely-located, white, porcelain farmhouse sink overlooks the family room, so you can converse while you clean up! Spacious family room sports linear, contemporary fireplace, built-in bookcases and upgraded wall trim. Drop zone at rear door (with keyless entry) leads out to stamped, concrete patio. Upstairs features 9 ft. ceilings, hall utility room set up for side-by-side washer and dryer, two, large secondary bedrooms with oversized closets and dual sinks in shared full bath. Owner’s suite, with crisp, white wainscoting, has three, oversized windows and two walk-in closets. Owner’s bath has double vanity and large walk-in shower with dual showerheads and floor-to-ceiling glass panel. Home also features attic storage and tankless water heater, as well as abundant recessed lighting and contemporary fixtures throughout.
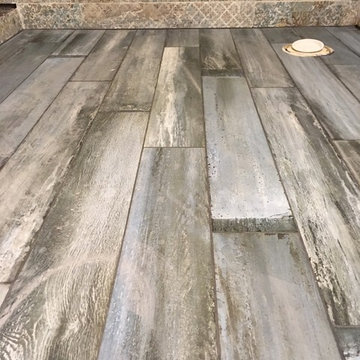
マイアミにある中くらいな地中海スタイルのおしゃれなバスルーム (浴槽なし) (シェーカースタイル扉のキャビネット、白いキャビネット、アルコーブ型シャワー、マルチカラーのタイル、セメントタイル、マルチカラーの壁、無垢フローリング、アンダーカウンター洗面器、人工大理石カウンター、グレーの床、開き戸のシャワー、黒い洗面カウンター) の写真
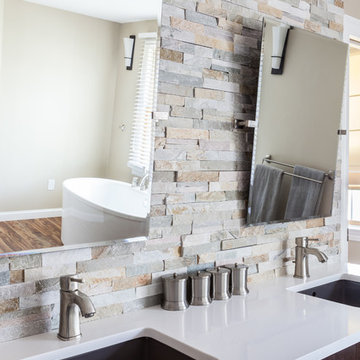
Photo Credits: Greg Perko Photography
ボストンにある高級な広いモダンスタイルのおしゃれなマスターバスルーム (シェーカースタイル扉のキャビネット、濃色木目調キャビネット、マルチカラーのタイル、石タイル、ベージュの壁、無垢フローリング、人工大理石カウンター) の写真
ボストンにある高級な広いモダンスタイルのおしゃれなマスターバスルーム (シェーカースタイル扉のキャビネット、濃色木目調キャビネット、マルチカラーのタイル、石タイル、ベージュの壁、無垢フローリング、人工大理石カウンター) の写真
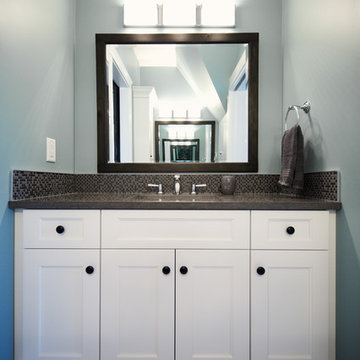
"Kids" bathroom features two sinks on either side of the room - check out the reflection! Lots of storage allowing for more than one person to use the room at a time - which all parents know is an absolute blessing!
Photo by: Brice Ferre
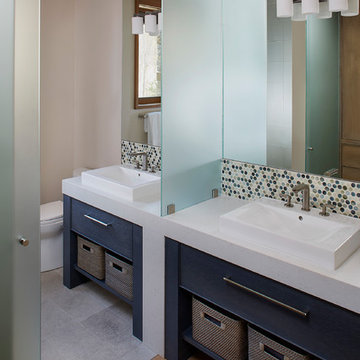
A frosted sliding glass panel allows this guest bath to have a double vanity while also providing privacy for the lavatory and shower area. The functional and durable palette will stand the test of time and is punctuated by an energetic glass mosaic backsplash. Photos by Peter Medilek
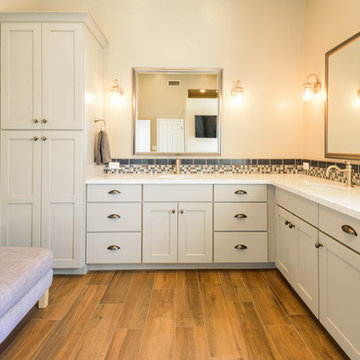
フェニックスにある中くらいなコンテンポラリースタイルのおしゃれなマスターバスルーム (シェーカースタイル扉のキャビネット、グレーのキャビネット、置き型浴槽、アルコーブ型シャワー、マルチカラーのタイル、モザイクタイル、白い壁、無垢フローリング、アンダーカウンター洗面器、人工大理石カウンター、茶色い床、オープンシャワー、白い洗面カウンター) の写真
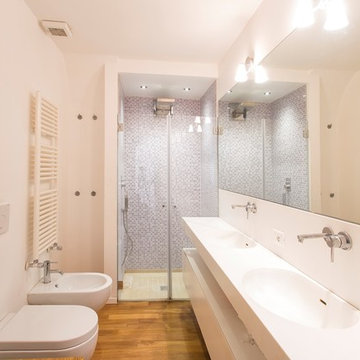
ナポリにあるお手頃価格の小さなモダンスタイルのおしゃれなバスルーム (浴槽なし) (フラットパネル扉のキャビネット、白いキャビネット、バリアフリー、分離型トイレ、マルチカラーのタイル、モザイクタイル、白い壁、無垢フローリング、アンダーカウンター洗面器、人工大理石カウンター、茶色い床、開き戸のシャワー) の写真
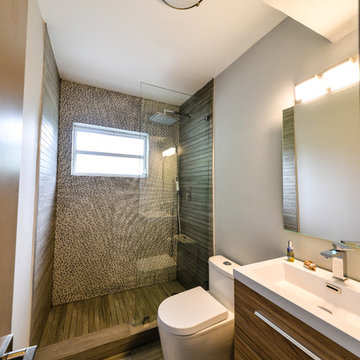
マイアミにある中くらいなコンテンポラリースタイルのおしゃれなバスルーム (浴槽なし) (フラットパネル扉のキャビネット、中間色木目調キャビネット、アルコーブ型シャワー、一体型トイレ 、マルチカラーのタイル、モザイクタイル、グレーの壁、無垢フローリング、一体型シンク、人工大理石カウンター、茶色い床、オープンシャワー、白い洗面カウンター) の写真
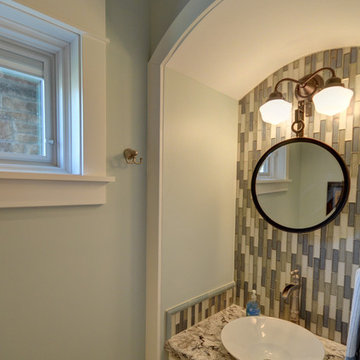
Jamee Parish Architects
(Designed while working at RTA Studio)
コロンバスにある小さなおしゃれな浴室 (ベッセル式洗面器、シェーカースタイル扉のキャビネット、白いキャビネット、人工大理石カウンター、一体型トイレ 、マルチカラーのタイル、ガラスタイル、青い壁、無垢フローリング) の写真
コロンバスにある小さなおしゃれな浴室 (ベッセル式洗面器、シェーカースタイル扉のキャビネット、白いキャビネット、人工大理石カウンター、一体型トイレ 、マルチカラーのタイル、ガラスタイル、青い壁、無垢フローリング) の写真
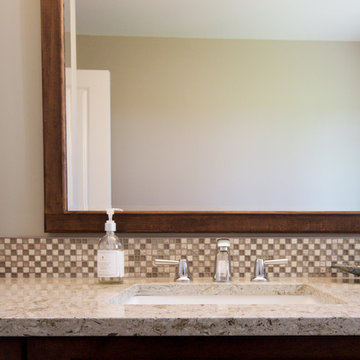
Powder room is elegant with glass mosaic and solid surface countertop.
Photo by Brice Ferre
バンクーバーにある広いトラディショナルスタイルのおしゃれなバスルーム (浴槽なし) (アンダーカウンター洗面器、落し込みパネル扉のキャビネット、中間色木目調キャビネット、人工大理石カウンター、マルチカラーのタイル、モザイクタイル、無垢フローリング) の写真
バンクーバーにある広いトラディショナルスタイルのおしゃれなバスルーム (浴槽なし) (アンダーカウンター洗面器、落し込みパネル扉のキャビネット、中間色木目調キャビネット、人工大理石カウンター、マルチカラーのタイル、モザイクタイル、無垢フローリング) の写真
浴室・バスルーム (人工大理石カウンター、無垢フローリング、木目調タイルの床、マルチカラーのタイル) の写真
1