浴室・バスルーム (人工大理石カウンター、淡色無垢フローリング) の写真
絞り込み:
資材コスト
並び替え:今日の人気順
写真 101〜120 枚目(全 1,381 枚)
1/3
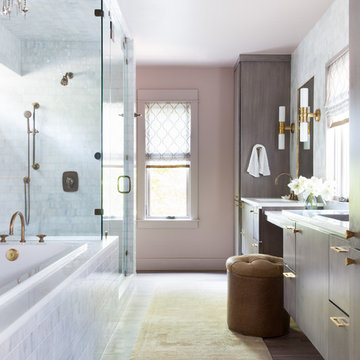
オースティンにある高級な中くらいなトランジショナルスタイルのおしゃれなマスターバスルーム (フラットパネル扉のキャビネット、グレーのキャビネット、ドロップイン型浴槽、グレーのタイル、ピンクの壁、淡色無垢フローリング、一体型シンク、人工大理石カウンター、茶色い床、開き戸のシャワー、白い洗面カウンター) の写真
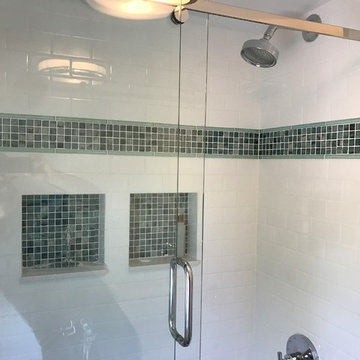
プロビデンスにある低価格の中くらいなコンテンポラリースタイルのおしゃれな子供用バスルーム (落し込みパネル扉のキャビネット、白いキャビネット、アルコーブ型浴槽、シャワー付き浴槽 、分離型トイレ、青いタイル、緑のタイル、モザイクタイル、白い壁、淡色無垢フローリング、アンダーカウンター洗面器、人工大理石カウンター、ベージュの床、引戸のシャワー) の写真
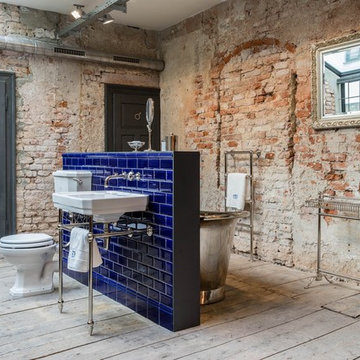
Daniel Schmidt - TRADITIONAL BATHROOMS
ミュンヘンにある中くらいなインダストリアルスタイルのおしゃれなバスルーム (浴槽なし) (置き型浴槽、青いタイル、セラミックタイル、コンソール型シンク、分離型トイレ、淡色無垢フローリング、グレーの床、シャワー付き浴槽 、赤い壁、人工大理石カウンター) の写真
ミュンヘンにある中くらいなインダストリアルスタイルのおしゃれなバスルーム (浴槽なし) (置き型浴槽、青いタイル、セラミックタイル、コンソール型シンク、分離型トイレ、淡色無垢フローリング、グレーの床、シャワー付き浴槽 、赤い壁、人工大理石カウンター) の写真
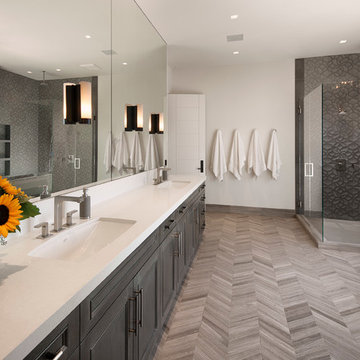
Bathroom.
サンタバーバラにある高級な広いコンテンポラリースタイルのおしゃれなマスターバスルーム (アンダーカウンター洗面器、落し込みパネル扉のキャビネット、グレーのキャビネット、コーナー設置型シャワー、グレーのタイル、白い壁、淡色無垢フローリング、人工大理石カウンター、シャワーベンチ) の写真
サンタバーバラにある高級な広いコンテンポラリースタイルのおしゃれなマスターバスルーム (アンダーカウンター洗面器、落し込みパネル扉のキャビネット、グレーのキャビネット、コーナー設置型シャワー、グレーのタイル、白い壁、淡色無垢フローリング、人工大理石カウンター、シャワーベンチ) の写真
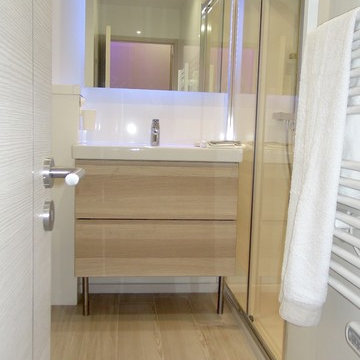
Trois salles de bains avec toilettes. Crédit photo Jérôme Caramalli
ニースにある高級な小さなコンテンポラリースタイルのおしゃれなバスルーム (浴槽なし) (横長型シンク、フラットパネル扉のキャビネット、淡色木目調キャビネット、人工大理石カウンター、バリアフリー、壁掛け式トイレ、ベージュのタイル、ベージュの壁、淡色無垢フローリング) の写真
ニースにある高級な小さなコンテンポラリースタイルのおしゃれなバスルーム (浴槽なし) (横長型シンク、フラットパネル扉のキャビネット、淡色木目調キャビネット、人工大理石カウンター、バリアフリー、壁掛け式トイレ、ベージュのタイル、ベージュの壁、淡色無垢フローリング) の写真
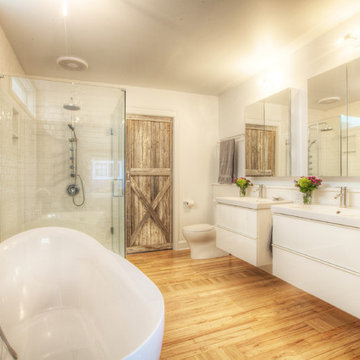
Open-concept Master Bathroom opens to Bedroom (foreground) and Master Closet (beyond) via sliding barn door - Interior Architecture: HAUS | Architecture + BRUSFO - Construction Management: WERK | Build - Photo: HAUS | Architecture

Our owners were looking to upgrade their master bedroom into a hotel-like oasis away from the world with a rustic "ski lodge" feel. The bathroom was gutted, we added some square footage from a closet next door and created a vaulted, spa-like bathroom space with a feature soaking tub. We connected the bedroom to the sitting space beyond to make sure both rooms were able to be used and work together. Added some beams to dress up the ceilings along with a new more modern soffit ceiling complete with an industrial style ceiling fan. The master bed will be positioned at the actual reclaimed barn-wood wall...The gas fireplace is see-through to the sitting area and ties the large space together with a warm accent. This wall is coated in a beautiful venetian plaster. Also included 2 walk-in closet spaces (being fitted with closet systems) and an exercise room.
Pros that worked on the project included: Holly Nase Interiors, S & D Renovations (who coordinated all of the construction), Agentis Kitchen & Bath, Veneshe Master Venetian Plastering, Stoves & Stuff Fireplaces
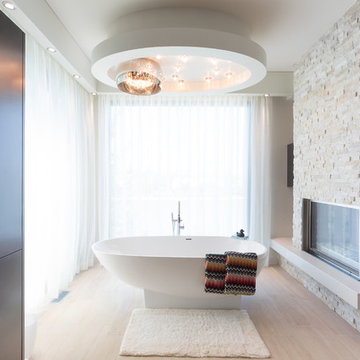
Duality Photographic
他の地域にある高級な広いコンテンポラリースタイルのおしゃれなマスターバスルーム (フラットパネル扉のキャビネット、濃色木目調キャビネット、置き型浴槽、ベージュのタイル、石タイル、白い壁、淡色無垢フローリング、コーナー設置型シャワー、ベッセル式洗面器、ベージュの床、開き戸のシャワー、人工大理石カウンター) の写真
他の地域にある高級な広いコンテンポラリースタイルのおしゃれなマスターバスルーム (フラットパネル扉のキャビネット、濃色木目調キャビネット、置き型浴槽、ベージュのタイル、石タイル、白い壁、淡色無垢フローリング、コーナー設置型シャワー、ベッセル式洗面器、ベージュの床、開き戸のシャワー、人工大理石カウンター) の写真
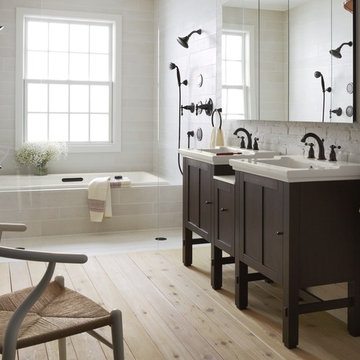
The blend of styles in this bathroom, including contrasting neutrals and darks and a mix of materials—textural painted brick, unfinished flooring and sleek tile—make this bathroom seem timeless and ageless.

Large and modern master bathroom primary bathroom. Grey and white marble paired with warm wood flooring and door. Expansive curbless shower and freestanding tub sit on raised platform with LED light strip. Modern glass pendants and small black side table add depth to the white grey and wood bathroom. Large skylights act as modern coffered ceiling flooding the room with natural light.

フェニックスにある高級な中くらいなラスティックスタイルのおしゃれなバスルーム (浴槽なし) (シェーカースタイル扉のキャビネット、中間色木目調キャビネット、アルコーブ型シャワー、分離型トイレ、茶色いタイル、セラミックタイル、ベージュの壁、淡色無垢フローリング、アンダーカウンター洗面器、人工大理石カウンター、茶色い床、オープンシャワー、ブラウンの洗面カウンター) の写真
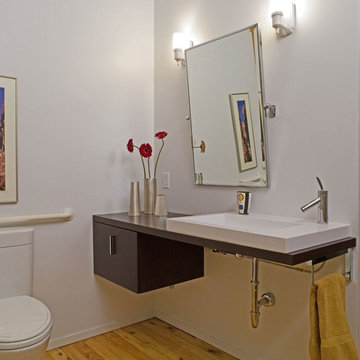
Architect: Carol Sundstrom, AIA
Contractor: Thomas Jacobson Construction, Inc.
Photography: © Dale Lang
シアトルにある中くらいなモダンスタイルのおしゃれなマスターバスルーム (フラットパネル扉のキャビネット、濃色木目調キャビネット、アルコーブ型シャワー、分離型トイレ、白いタイル、サブウェイタイル、白い壁、淡色無垢フローリング、アンダーカウンター洗面器、人工大理石カウンター) の写真
シアトルにある中くらいなモダンスタイルのおしゃれなマスターバスルーム (フラットパネル扉のキャビネット、濃色木目調キャビネット、アルコーブ型シャワー、分離型トイレ、白いタイル、サブウェイタイル、白い壁、淡色無垢フローリング、アンダーカウンター洗面器、人工大理石カウンター) の写真
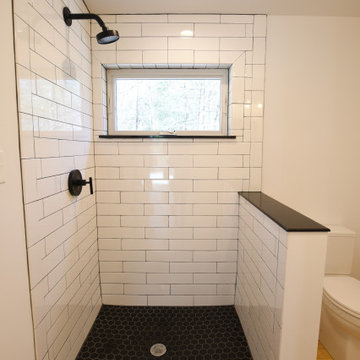
Fantastic Mid-Century Modern Ranch Home in the Catskills - Kerhonkson, Ulster County, NY. 3 Bedrooms, 3 Bathrooms, 2400 square feet on 6+ acres. Black siding, modern, open-plan interior, high contrast kitchen and bathrooms. Completely finished basement - walkout with extra bath and bedroom.
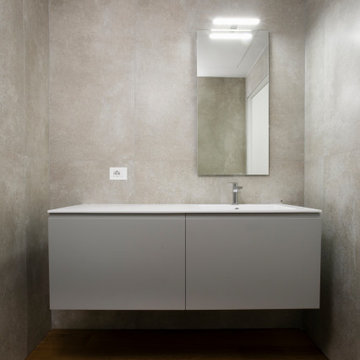
bagno
ミラノにあるお手頃価格の中くらいなモダンスタイルのおしゃれな浴室 (フラットパネル扉のキャビネット、グレーのキャビネット、バリアフリー、分離型トイレ、ベージュのタイル、磁器タイル、ベージュの壁、淡色無垢フローリング、オーバーカウンターシンク、人工大理石カウンター、引戸のシャワー、白い洗面カウンター、洗面台1つ、フローティング洗面台) の写真
ミラノにあるお手頃価格の中くらいなモダンスタイルのおしゃれな浴室 (フラットパネル扉のキャビネット、グレーのキャビネット、バリアフリー、分離型トイレ、ベージュのタイル、磁器タイル、ベージュの壁、淡色無垢フローリング、オーバーカウンターシンク、人工大理石カウンター、引戸のシャワー、白い洗面カウンター、洗面台1つ、フローティング洗面台) の写真
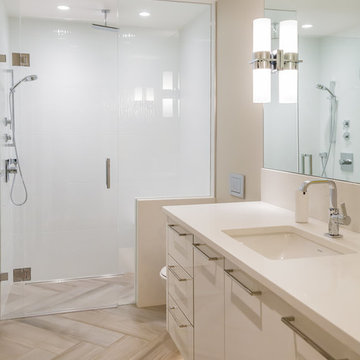
バンクーバーにある高級な中くらいなモダンスタイルのおしゃれなバスルーム (浴槽なし) (フラットパネル扉のキャビネット、白いキャビネット、アルコーブ型シャワー、一体型トイレ 、白いタイル、磁器タイル、ベージュの壁、淡色無垢フローリング、アンダーカウンター洗面器、人工大理石カウンター、ベージュの床、開き戸のシャワー、白い洗面カウンター) の写真
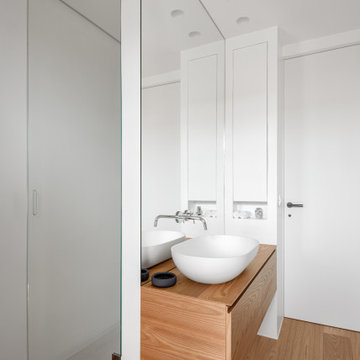
Vista del bagno padronale.
Il bagno padronale è contraddistinto da una precisa suddivisione interna delle varie zone d’impiego.
Una parete a specchio divide la zona lavabo dalla doccia, realizzata su nicchia.
Tutto lo spazio è stato sfruttato al centimetro, grazie alle nicchie ricavate per contenere gli oggetti d’uso quotidiano.
Il mobile porta-lavabo sospeso è in olmo ed è stato realizzato su misura.
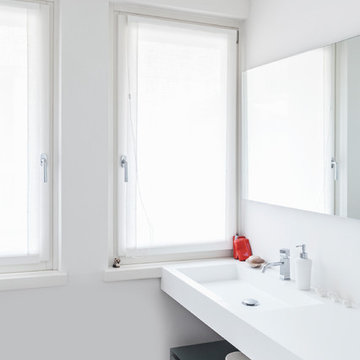
photo by Pierangelo Laterza
他の地域にあるコンテンポラリースタイルのおしゃれなマスターバスルーム (フラットパネル扉のキャビネット、緑のキャビネット、白い壁、淡色無垢フローリング、一体型シンク、人工大理石カウンター、白い洗面カウンター) の写真
他の地域にあるコンテンポラリースタイルのおしゃれなマスターバスルーム (フラットパネル扉のキャビネット、緑のキャビネット、白い壁、淡色無垢フローリング、一体型シンク、人工大理石カウンター、白い洗面カウンター) の写真

A dark grey polished plaster panel. with inset petrified moss, separates the shower and WC areas from the bathroom proper. A freestanding 'tadelakt' bath sits in front.
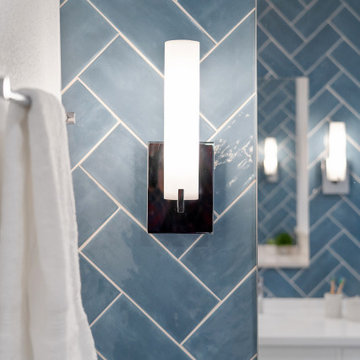
サンフランシスコにあるお手頃価格の広いビーチスタイルのおしゃれなマスターバスルーム (シェーカースタイル扉のキャビネット、白いキャビネット、アルコーブ型シャワー、青いタイル、セラミックタイル、白い壁、淡色無垢フローリング、一体型シンク、人工大理石カウンター、茶色い床、引戸のシャワー、白い洗面カウンター、洗面台2つ、造り付け洗面台) の写真
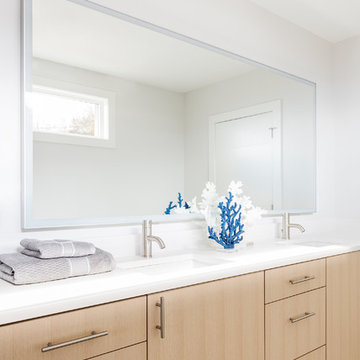
ソルトレイクシティにある広いコンテンポラリースタイルのおしゃれなマスターバスルーム (フラットパネル扉のキャビネット、淡色木目調キャビネット、置き型浴槽、洗い場付きシャワー、白いタイル、セラミックタイル、白い壁、淡色無垢フローリング、アンダーカウンター洗面器、人工大理石カウンター、ベージュの床、オープンシャワー、白い洗面カウンター) の写真
浴室・バスルーム (人工大理石カウンター、淡色無垢フローリング) の写真
6