浴室・バスルーム (人工大理石カウンター、濃色無垢フローリング、スレートの床、木目調タイルの床) の写真
絞り込み:
資材コスト
並び替え:今日の人気順
写真 1〜20 枚目(全 1,592 枚)
1/5

Creation of a new master bathroom, kids’ bathroom, toilet room and a WIC from a mid. size bathroom was a challenge but the results were amazing.
The master bathroom has a huge 5.5'x6' shower with his/hers shower heads.
The main wall of the shower is made from 2 book matched porcelain slabs, the rest of the walls are made from Thasos marble tile and the floors are slate stone.
The vanity is a double sink custom made with distress wood stain finish and its almost 10' long.
The vanity countertop and backsplash are made from the same porcelain slab that was used on the shower wall.
The two pocket doors on the opposite wall from the vanity hide the WIC and the water closet where a $6k toilet/bidet unit is warmed up and ready for her owner at any given moment.
Notice also the huge 100" mirror with built-in LED light, it is a great tool to make the relatively narrow bathroom to look twice its size.

Bathe your bathroom in beautiful details and luxurious design with floating vanities from Dura Supreme Cabinetry. With Dura Supreme’s floating vanity system, vanities and even linen cabinets are suspended on the wall leaving a sleek, clean look that is ideal for transitional and contemporary design themes. Floating vanities are a favorite look for small bathrooms to impart an open, airy and expansive feel. For this bath, painted and stained finishes were combined for a stunning effect, with matching Dura Supreme medicine cabinets over a floating shelf.
This double sink basin design offers stylish functionality for a shared bath. A variety of vanity console configurations are available with floating linen cabinets to maintain the style throughout the design. Floating Vanities by Dura Supreme are available in 12 different configurations (for single sink vanities, double sink vanities, or offset sinks) or individual cabinets that can be combined to create your own unique look. Any combination of Dura Supreme’s many door styles, wood species and finishes can be selected to create a one-of-a-kind bath furniture collection.
The bathroom has evolved from its purist utilitarian roots to a more intimate and reflective sanctuary in which to relax and reconnect. A refreshing spa-like environment offers a brisk welcome at the dawning of a new day or a soothing interlude as your day concludes.
Our busy and hectic lifestyles leave us yearning for a private place where we can truly relax and indulge. With amenities that pamper the senses and design elements inspired by luxury spas, bathroom environments are being transformed form the mundane and utilitarian to the extravagant and luxurious.
Bath cabinetry from Dura Supreme offers myriad design directions to create the personal harmony and beauty that are a hallmark of the bath sanctuary. Immerse yourself in our expansive palette of finishes and wood species to discover the look that calms your senses and soothes your soul. Your Dura Supreme designer will guide you through the selections and transform your bath into a beautiful retreat.
Request a FREE Dura Supreme Brochure Packet:
http://www.durasupreme.com/request-brochure
Find a Dura Supreme Showroom near you today:
http://www.durasupreme.com/dealer-locator
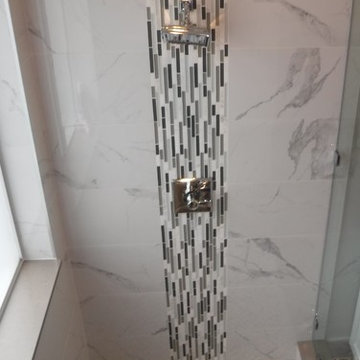
Karlee Zotter
マイアミにある高級な広いトランジショナルスタイルのおしゃれなマスターバスルーム (シェーカースタイル扉のキャビネット、白いキャビネット、オープン型シャワー、分離型トイレ、グレーのタイル、白いタイル、磁器タイル、グレーの壁、濃色無垢フローリング、アンダーカウンター洗面器、人工大理石カウンター、茶色い床、オープンシャワー) の写真
マイアミにある高級な広いトランジショナルスタイルのおしゃれなマスターバスルーム (シェーカースタイル扉のキャビネット、白いキャビネット、オープン型シャワー、分離型トイレ、グレーのタイル、白いタイル、磁器タイル、グレーの壁、濃色無垢フローリング、アンダーカウンター洗面器、人工大理石カウンター、茶色い床、オープンシャワー) の写真

Master bath with walk in shower, big tub and double sink. The window over the tub looks out over the nearly 4,000 sf courtyard.
ポートランドにある高級な広いコンテンポラリースタイルのおしゃれなマスターバスルーム (磁器タイル、フラットパネル扉のキャビネット、中間色木目調キャビネット、アンダーマウント型浴槽、コーナー設置型シャワー、分離型トイレ、茶色いタイル、ベージュの壁、スレートの床、ベッセル式洗面器、人工大理石カウンター、グレーの床、開き戸のシャワー、グレーの洗面カウンター) の写真
ポートランドにある高級な広いコンテンポラリースタイルのおしゃれなマスターバスルーム (磁器タイル、フラットパネル扉のキャビネット、中間色木目調キャビネット、アンダーマウント型浴槽、コーナー設置型シャワー、分離型トイレ、茶色いタイル、ベージュの壁、スレートの床、ベッセル式洗面器、人工大理石カウンター、グレーの床、開き戸のシャワー、グレーの洗面カウンター) の写真
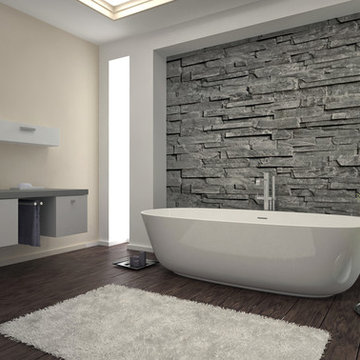
Modern bathroom interior with stone walls. bathroom stone accent walls, wall mounted faucets, freestanding tub, Bathroom Countertops, Bathroom Vanity Tops, Granite - Marble - Quartz
Job: Bell Canyon, CA 90046
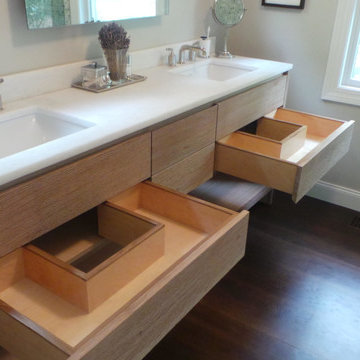
ニューヨークにあるお手頃価格の小さなコンテンポラリースタイルのおしゃれなマスターバスルーム (フラットパネル扉のキャビネット、淡色木目調キャビネット、アルコーブ型シャワー、グレーの壁、濃色無垢フローリング、アンダーカウンター洗面器、人工大理石カウンター、茶色い床、開き戸のシャワー) の写真
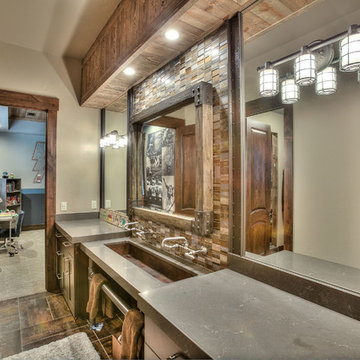
デンバーにあるラグジュアリーな中くらいなラスティックスタイルのおしゃれなバスルーム (浴槽なし) (シェーカースタイル扉のキャビネット、濃色木目調キャビネット、アルコーブ型シャワー、分離型トイレ、マルチカラーのタイル、ボーダータイル、ベージュの壁、スレートの床、アンダーカウンター洗面器、人工大理石カウンター) の写真
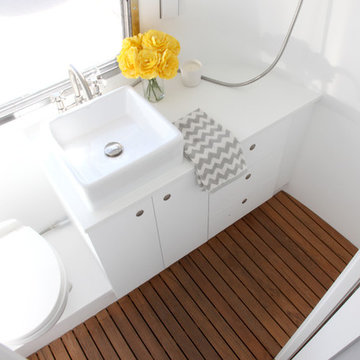
サンタバーバラにある小さなモダンスタイルのおしゃれな浴室 (ベッセル式洗面器、フラットパネル扉のキャビネット、白いキャビネット、人工大理石カウンター、オープン型シャワー、一体型トイレ 、白い壁、濃色無垢フローリング) の写真
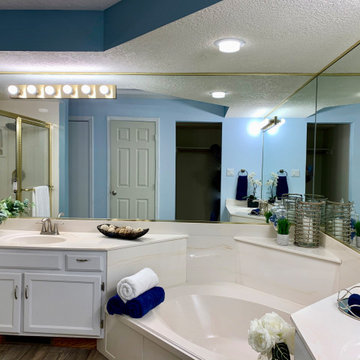
アルバカーキにあるお手頃価格の広いコンテンポラリースタイルのおしゃれなマスターバスルーム (落し込みパネル扉のキャビネット、白いキャビネット、コーナー型浴槽、アルコーブ型シャワー、青い壁、木目調タイルの床、一体型シンク、人工大理石カウンター、グレーの床、開き戸のシャワー、白い洗面カウンター、トイレ室、洗面台2つ、造り付け洗面台) の写真
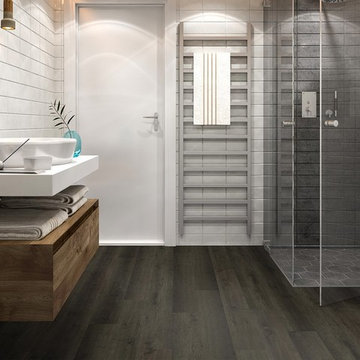
GemCore Ruby Redondo
オレンジカウンティにある中くらいなコンテンポラリースタイルのおしゃれなバスルーム (浴槽なし) (コーナー設置型シャワー、グレーのタイル、白い壁、濃色無垢フローリング、ベッセル式洗面器、人工大理石カウンター、黒い床、開き戸のシャワー、白い洗面カウンター) の写真
オレンジカウンティにある中くらいなコンテンポラリースタイルのおしゃれなバスルーム (浴槽なし) (コーナー設置型シャワー、グレーのタイル、白い壁、濃色無垢フローリング、ベッセル式洗面器、人工大理石カウンター、黒い床、開き戸のシャワー、白い洗面カウンター) の写真

Located in Whitefish, Montana near one of our nation’s most beautiful national parks, Glacier National Park, Great Northern Lodge was designed and constructed with a grandeur and timelessness that is rarely found in much of today’s fast paced construction practices. Influenced by the solid stacked masonry constructed for Sperry Chalet in Glacier National Park, Great Northern Lodge uniquely exemplifies Parkitecture style masonry. The owner had made a commitment to quality at the onset of the project and was adamant about designating stone as the most dominant material. The criteria for the stone selection was to be an indigenous stone that replicated the unique, maroon colored Sperry Chalet stone accompanied by a masculine scale. Great Northern Lodge incorporates centuries of gained knowledge on masonry construction with modern design and construction capabilities and will stand as one of northern Montana’s most distinguished structures for centuries to come.
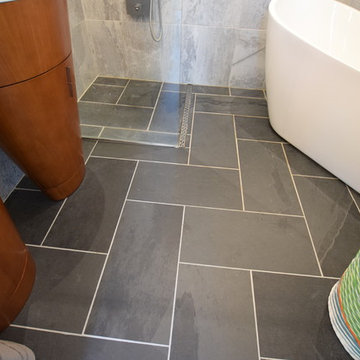
Charlie Schikowitz
ニューヨークにある高級な中くらいなコンテンポラリースタイルのおしゃれなマスターバスルーム (家具調キャビネット、中間色木目調キャビネット、置き型浴槽、コーナー設置型シャワー、グレーのタイル、セメントタイル、ベージュの壁、スレートの床、アンダーカウンター洗面器、人工大理石カウンター、グレーの床、オープンシャワー) の写真
ニューヨークにある高級な中くらいなコンテンポラリースタイルのおしゃれなマスターバスルーム (家具調キャビネット、中間色木目調キャビネット、置き型浴槽、コーナー設置型シャワー、グレーのタイル、セメントタイル、ベージュの壁、スレートの床、アンダーカウンター洗面器、人工大理石カウンター、グレーの床、オープンシャワー) の写真
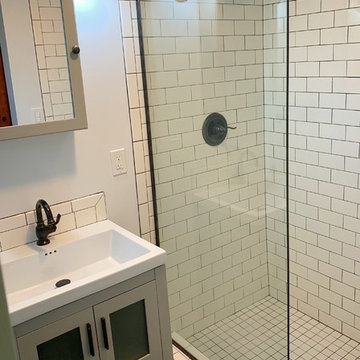
サンフランシスコにある小さなトランジショナルスタイルのおしゃれなバスルーム (浴槽なし) (フラットパネル扉のキャビネット、白いキャビネット、アルコーブ型シャワー、白いタイル、サブウェイタイル、スレートの床、一体型シンク、人工大理石カウンター、オープンシャワー、白い洗面カウンター) の写真

ボストンにあるお手頃価格の広いトランジショナルスタイルのおしゃれなマスターバスルーム (シェーカースタイル扉のキャビネット、グレーのキャビネット、オープン型シャワー、一体型トイレ 、グレーのタイル、白いタイル、サブウェイタイル、白い壁、スレートの床、アンダーカウンター洗面器、人工大理石カウンター) の写真
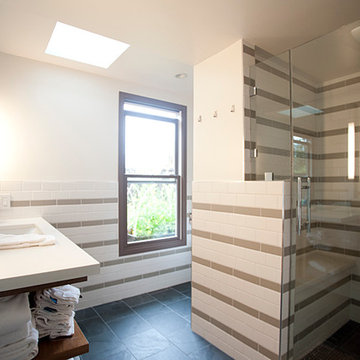
サンフランシスコにあるモダンスタイルのおしゃれな浴室 (オープンシェルフ、シャワー付き浴槽 、サブウェイタイル、ベージュの壁、スレートの床、人工大理石カウンター) の写真

サンフランシスコにある小さなモダンスタイルのおしゃれな浴室 (フラットパネル扉のキャビネット、中間色木目調キャビネット、アルコーブ型浴槽、シャワー付き浴槽 、壁掛け式トイレ、白いタイル、サブウェイタイル、白い壁、スレートの床、一体型シンク、人工大理石カウンター、グレーの床、引戸のシャワー、白い洗面カウンター、ニッチ、洗面台1つ、フローティング洗面台) の写真

The master bathroom is lined with lime-coloured glass on one side (in the walk-in shower area) and black ceramic tiles on the other. Two new skylights provide ample daylight.
Photographer: Bruce Hemming
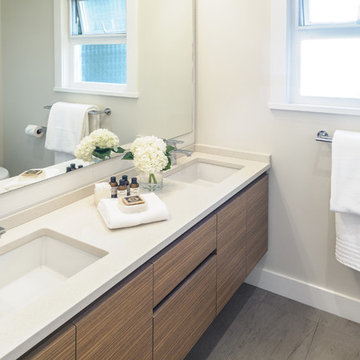
Photo by Adrian Corlett
バンクーバーにある低価格の中くらいなコンテンポラリースタイルのおしゃれなバスルーム (浴槽なし) (フラットパネル扉のキャビネット、中間色木目調キャビネット、分離型トイレ、ベージュの壁、スレートの床、アンダーカウンター洗面器、人工大理石カウンター、シャワー付き浴槽 ) の写真
バンクーバーにある低価格の中くらいなコンテンポラリースタイルのおしゃれなバスルーム (浴槽なし) (フラットパネル扉のキャビネット、中間色木目調キャビネット、分離型トイレ、ベージュの壁、スレートの床、アンダーカウンター洗面器、人工大理石カウンター、シャワー付き浴槽 ) の写真

ルイビルにある広いトラディショナルスタイルのおしゃれなマスターバスルーム (落し込みパネル扉のキャビネット、グレーのキャビネット、置き型浴槽、洗い場付きシャワー、茶色いタイル、木目調タイル、グレーの壁、スレートの床、オーバーカウンターシンク、人工大理石カウンター、グレーの床、オープンシャワー、白い洗面カウンター、洗面台2つ、造り付け洗面台、板張り壁) の写真
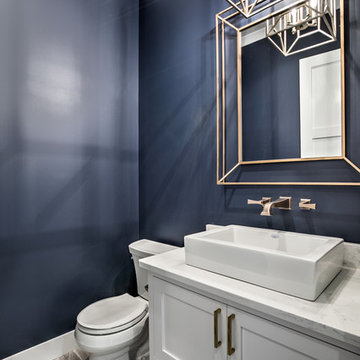
オマハにある広いカントリー風のおしゃれなバスルーム (浴槽なし) (シェーカースタイル扉のキャビネット、分離型トイレ、白いキャビネット、青い壁、濃色無垢フローリング、アンダーカウンター洗面器、人工大理石カウンター、ベージュの床) の写真
浴室・バスルーム (人工大理石カウンター、濃色無垢フローリング、スレートの床、木目調タイルの床) の写真
1