グレーの浴室・バスルーム (人工大理石カウンター、全タイプの壁タイル) の写真
絞り込み:
資材コスト
並び替え:今日の人気順
写真 101〜120 枚目(全 5,842 枚)
1/4
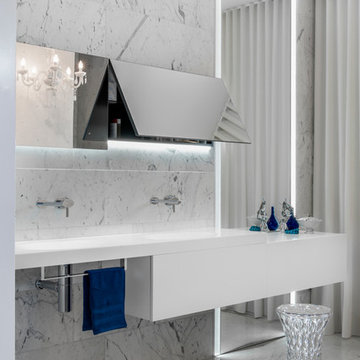
Image: Nicole England
シドニーにある中くらいなモダンスタイルのおしゃれなマスターバスルーム (一体型シンク、フラットパネル扉のキャビネット、白いキャビネット、人工大理石カウンター、置き型浴槽、オープン型シャワー、壁掛け式トイレ、白いタイル、石タイル、白い壁、大理石の床) の写真
シドニーにある中くらいなモダンスタイルのおしゃれなマスターバスルーム (一体型シンク、フラットパネル扉のキャビネット、白いキャビネット、人工大理石カウンター、置き型浴槽、オープン型シャワー、壁掛け式トイレ、白いタイル、石タイル、白い壁、大理石の床) の写真
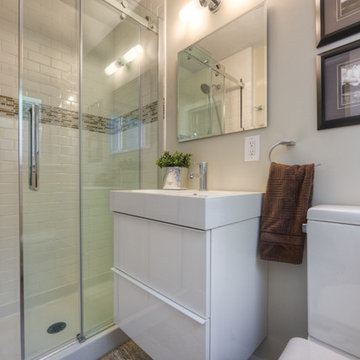
Formerly a 2 piece powder room, now converted into a functional 3 piece with glass enclosed shower.. Floating vanity helps keep space light and "square" toilet adds more modern elements while effectively using every square inch effectively.
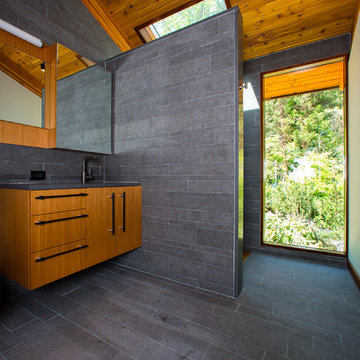
Photos by Shawn Lortie Photography
ワシントンD.C.にある高級な中くらいなコンテンポラリースタイルのおしゃれなマスターバスルーム (バリアフリー、フラットパネル扉のキャビネット、中間色木目調キャビネット、グレーのタイル、磁器タイル、グレーの壁、磁器タイルの床、アンダーカウンター洗面器、人工大理石カウンター、グレーの床、オープンシャワー) の写真
ワシントンD.C.にある高級な中くらいなコンテンポラリースタイルのおしゃれなマスターバスルーム (バリアフリー、フラットパネル扉のキャビネット、中間色木目調キャビネット、グレーのタイル、磁器タイル、グレーの壁、磁器タイルの床、アンダーカウンター洗面器、人工大理石カウンター、グレーの床、オープンシャワー) の写真
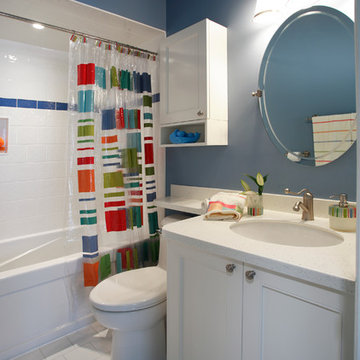
White and blue are a classic design combination and we felt done in this fresh way made this room work for the children and family guests. The dark blue glass tile is a fun accent but will look classic for years. The colourful accessories are perfect for the children and are contemporary enough to appeal to adults as well. White tiles, fixtures and cabinetry makes this space feel larger than it’s actual footprint. The white also helps keep it light and airy. Additional lighting was added in the tub area for evening tub time and showers too. The built-in niche keeps essentials handy. The additional counter space and cabinet add storage as well. The mirror can even be tilted so little faces can brush their own hair.
john trigiani photography
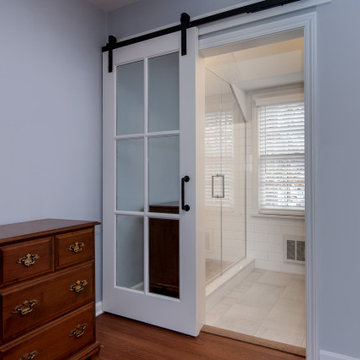
A guest bathroom with a beautiful, solid mirrored sliding door.
クリーブランドにあるお手頃価格の中くらいなトランジショナルスタイルのおしゃれなバスルーム (浴槽なし) (オープンシェルフ、白いキャビネット、アルコーブ型シャワー、分離型トイレ、白いタイル、磁器タイル、白い壁、磁器タイルの床、一体型シンク、人工大理石カウンター、ベージュの床、開き戸のシャワー、白い洗面カウンター) の写真
クリーブランドにあるお手頃価格の中くらいなトランジショナルスタイルのおしゃれなバスルーム (浴槽なし) (オープンシェルフ、白いキャビネット、アルコーブ型シャワー、分離型トイレ、白いタイル、磁器タイル、白い壁、磁器タイルの床、一体型シンク、人工大理石カウンター、ベージュの床、開き戸のシャワー、白い洗面カウンター) の写真
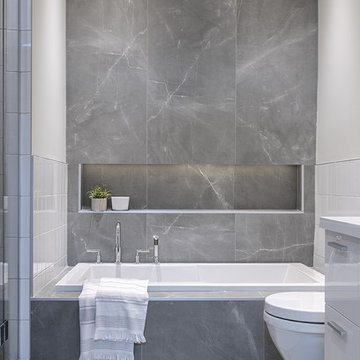
モントリオールにある高級な小さなコンテンポラリースタイルのおしゃれなマスターバスルーム (フラットパネル扉のキャビネット、白いキャビネット、アルコーブ型浴槽、アルコーブ型シャワー、壁掛け式トイレ、グレーのタイル、磁器タイル、白い壁、磁器タイルの床、壁付け型シンク、人工大理石カウンター、グレーの床、オープンシャワー、白い洗面カウンター) の写真

フェニックスにある中くらいなコンテンポラリースタイルのおしゃれな子供用バスルーム (落し込みパネル扉のキャビネット、白いキャビネット、シャワー付き浴槽 、ベージュのタイル、モザイクタイル、ベージュの壁、ライムストーンの床、アンダーカウンター洗面器、人工大理石カウンター、シャワーカーテン、グレーの洗面カウンター、ベージュの床) の写真
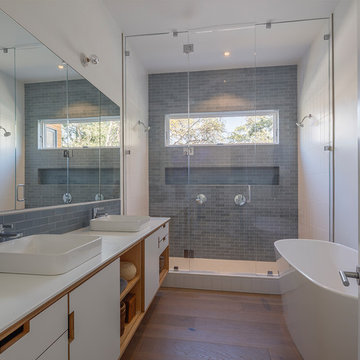
Eric Rorer
サンフランシスコにある広いミッドセンチュリースタイルのおしゃれなマスターバスルーム (家具調キャビネット、白いキャビネット、置き型浴槽、アルコーブ型シャワー、分離型トイレ、青いタイル、サブウェイタイル、白い壁、無垢フローリング、ベッセル式洗面器、人工大理石カウンター、茶色い床、開き戸のシャワー) の写真
サンフランシスコにある広いミッドセンチュリースタイルのおしゃれなマスターバスルーム (家具調キャビネット、白いキャビネット、置き型浴槽、アルコーブ型シャワー、分離型トイレ、青いタイル、サブウェイタイル、白い壁、無垢フローリング、ベッセル式洗面器、人工大理石カウンター、茶色い床、開き戸のシャワー) の写真
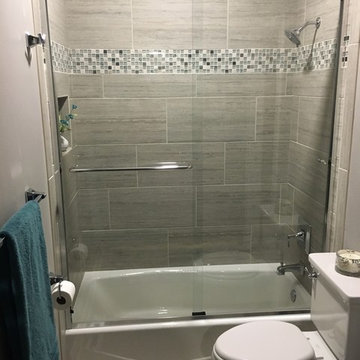
Shared bath is equally tranquil and inviting.
ミルウォーキーにあるお手頃価格の小さなトランジショナルスタイルのおしゃれなバスルーム (浴槽なし) (シェーカースタイル扉のキャビネット、グレーのキャビネット、アルコーブ型浴槽、シャワー付き浴槽 、分離型トイレ、グレーのタイル、磁器タイル、グレーの壁、磁器タイルの床、アンダーカウンター洗面器、人工大理石カウンター) の写真
ミルウォーキーにあるお手頃価格の小さなトランジショナルスタイルのおしゃれなバスルーム (浴槽なし) (シェーカースタイル扉のキャビネット、グレーのキャビネット、アルコーブ型浴槽、シャワー付き浴槽 、分離型トイレ、グレーのタイル、磁器タイル、グレーの壁、磁器タイルの床、アンダーカウンター洗面器、人工大理石カウンター) の写真
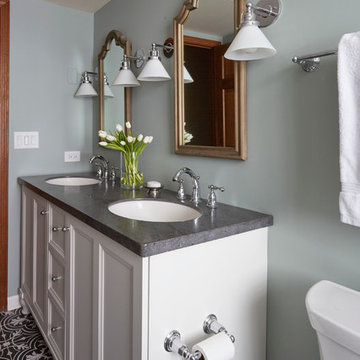
Free ebook, CREATING THE IDEAL KITCHEN
Download now → http://bit.ly/idealkitchen
The hall bath for this client started out a little dated with its 1970’s color scheme and general wear and tear, but check out the transformation!
The floor is really the focal point here, it kind of works the same way wallpaper would, but -- it’s on the floor. I love this graphic tile, patterned after Moroccan encaustic, or cement tile, but this one is actually porcelain at a very affordable price point and much easier to install than cement tile.
Once we had homeowner buy-in on the floor choice, the rest of the space came together pretty easily – we are calling it “transitional, Moroccan, industrial.” Key elements are the traditional vanity, Moroccan shaped mirrors and flooring, and plumbing fixtures, coupled with industrial choices -- glass block window, a counter top that looks like cement but that is actually very functional Corian, sliding glass shower door, and simple glass light fixtures.
The final space is bright, functional and stylish. Quite a transformation, don’t you think?
Designed by: Susan Klimala, CKD, CBD
Photography by: Mike Kaskel
For more information on kitchen and bath design ideas go to: www.kitchenstudio-ge.com
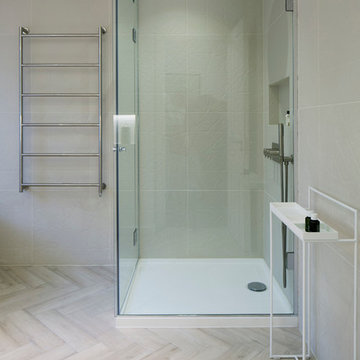
Richard Chivers
ロンドンにある中くらいなコンテンポラリースタイルのおしゃれな子供用バスルーム (フラットパネル扉のキャビネット、白いキャビネット、置き型浴槽、コーナー設置型シャワー、壁掛け式トイレ、ベージュのタイル、磁器タイル、グレーの壁、無垢フローリング、オーバーカウンターシンク、人工大理石カウンター) の写真
ロンドンにある中くらいなコンテンポラリースタイルのおしゃれな子供用バスルーム (フラットパネル扉のキャビネット、白いキャビネット、置き型浴槽、コーナー設置型シャワー、壁掛け式トイレ、ベージュのタイル、磁器タイル、グレーの壁、無垢フローリング、オーバーカウンターシンク、人工大理石カウンター) の写真

ロサンゼルスにある高級な広いモダンスタイルのおしゃれなバスルーム (浴槽なし) (フラットパネル扉のキャビネット、コーナー設置型シャワー、分離型トイレ、セラミックタイル、白い壁、セメントタイルの床、一体型シンク、グレーの床、開き戸のシャワー、黒いキャビネット、ベージュのタイル、人工大理石カウンター) の写真
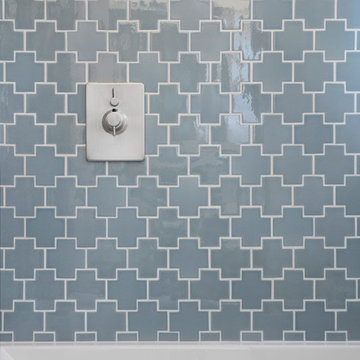
Photo: Lisa Petrol
サンフランシスコにあるラグジュアリーな広いトランジショナルスタイルのおしゃれなバスルーム (浴槽なし) (アルコーブ型浴槽、シャワー付き浴槽 、青いタイル、白い壁、磁器タイルの床、横長型シンク、フラットパネル扉のキャビネット、濃色木目調キャビネット、一体型トイレ 、サブウェイタイル、人工大理石カウンター) の写真
サンフランシスコにあるラグジュアリーな広いトランジショナルスタイルのおしゃれなバスルーム (浴槽なし) (アルコーブ型浴槽、シャワー付き浴槽 、青いタイル、白い壁、磁器タイルの床、横長型シンク、フラットパネル扉のキャビネット、濃色木目調キャビネット、一体型トイレ 、サブウェイタイル、人工大理石カウンター) の写真
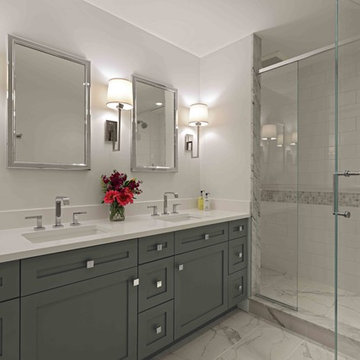
ニューヨークにあるお手頃価格の中くらいなコンテンポラリースタイルのおしゃれなマスターバスルーム (アンダーカウンター洗面器、シェーカースタイル扉のキャビネット、グレーのキャビネット、人工大理石カウンター、アルコーブ型シャワー、一体型トイレ 、白いタイル、磁器タイル、白い壁、磁器タイルの床) の写真
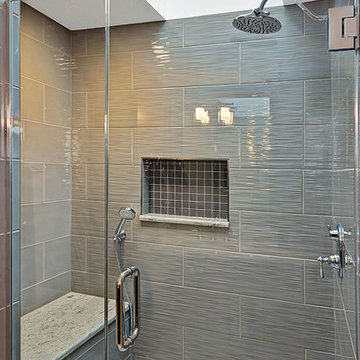
シカゴにあるお手頃価格の中くらいなコンテンポラリースタイルのおしゃれなバスルーム (浴槽なし) (フラットパネル扉のキャビネット、濃色木目調キャビネット、コーナー型浴槽、オープン型シャワー、一体型トイレ 、グレーのタイル、石タイル、ベージュの壁、セラミックタイルの床、オーバーカウンターシンク、人工大理石カウンター) の写真
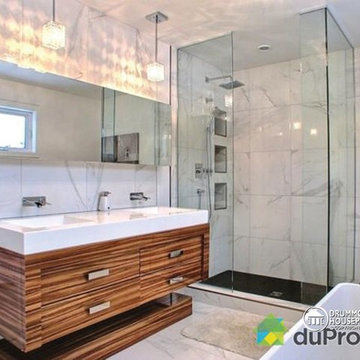
MASTER BATHROOM - HOME DESIGN NO. 3713-V1 by Drummond House Plans
Having received much attention at a Home Show in which it had been built on site and in response to the many requests for the addition of a garage to plan 3713, we are pleased to present model 3713-V1. The addition of a garage that is 14’ wide and almost 28’ deep is sure to meet the needs of the many who specifically requested this convenient feature.
Outside, the addition of a garage clad in fibre cement panels with cedar siding matches the rest of the structure for a pleasing visual impact and definite curb appeal.
Inside, other than the service entrance from the garage, this plan shares the same laudable features as its predecessor such as 9’ ceilings throughout the main level, a modern fireplace in the living room, a kitchen with an 8’ x 3’ island and computer corner, nicely sized bedrooms with ample closet space that includes a walk-in in the master bedroom and a full bathroom with separate 42” x 60” shower enclosure.
We invite you to discover our contemporary collection and share your comments with us ! http://www.drummondhouseplans.com/modern-and-contemporary.html
Blueprints, CAD and PDF files available starting at only $919 (best price guarantee)
DRUMMOND HOUSE PLANS - 2015COPYRIGHTS
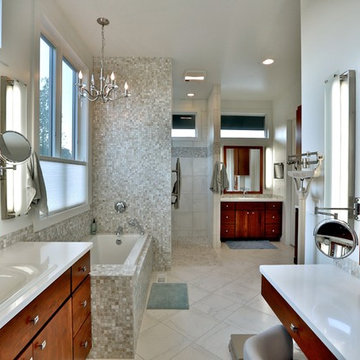
Gina Battaglia, Architect
Myles Beeson, Photographer
シカゴにある広いコンテンポラリースタイルのおしゃれなマスターバスルーム (オーバーカウンターシンク、フラットパネル扉のキャビネット、中間色木目調キャビネット、人工大理石カウンター、ドロップイン型浴槽、バリアフリー、分離型トイレ、白いタイル、石タイル、白い壁) の写真
シカゴにある広いコンテンポラリースタイルのおしゃれなマスターバスルーム (オーバーカウンターシンク、フラットパネル扉のキャビネット、中間色木目調キャビネット、人工大理石カウンター、ドロップイン型浴槽、バリアフリー、分離型トイレ、白いタイル、石タイル、白い壁) の写真

Erik Freeland
ニューヨークにあるお手頃価格の広いモダンスタイルのおしゃれな子供用バスルーム (置き型浴槽、緑の床、フラットパネル扉のキャビネット、シャワー付き浴槽 、分離型トイレ、白いタイル、サブウェイタイル、白い壁、セラミックタイルの床、一体型シンク、人工大理石カウンター、白いキャビネット、白い洗面カウンター) の写真
ニューヨークにあるお手頃価格の広いモダンスタイルのおしゃれな子供用バスルーム (置き型浴槽、緑の床、フラットパネル扉のキャビネット、シャワー付き浴槽 、分離型トイレ、白いタイル、サブウェイタイル、白い壁、セラミックタイルの床、一体型シンク、人工大理石カウンター、白いキャビネット、白い洗面カウンター) の写真
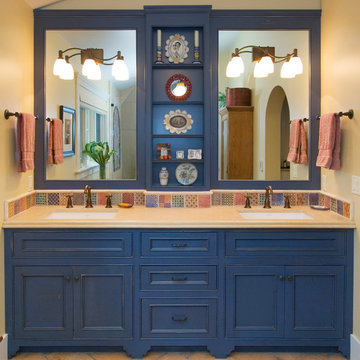
This is a rustic, blue painted, beaded inset, vanity by Dickinson Cabinetry. One of the designers who uses our cabinets, had this put in her own master bathroom.

ローマにある小さなコンテンポラリースタイルのおしゃれなマスターバスルーム (青いキャビネット、ドロップイン型浴槽、シャワー付き浴槽 、分離型トイレ、ピンクのタイル、モザイクタイル、青い壁、コンクリートの床、一体型シンク、人工大理石カウンター、青い床、開き戸のシャワー、白い洗面カウンター、洗面台1つ、フローティング洗面台) の写真
グレーの浴室・バスルーム (人工大理石カウンター、全タイプの壁タイル) の写真
6