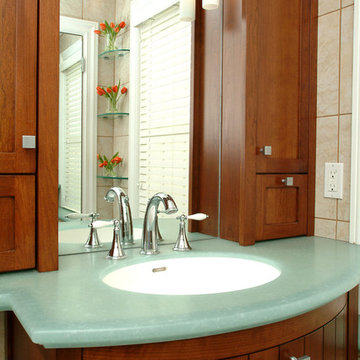緑色の浴室・バスルーム (人工大理石カウンター、中間色木目調キャビネット) の写真
絞り込み:
資材コスト
並び替え:今日の人気順
写真 1〜20 枚目(全 96 枚)
1/4
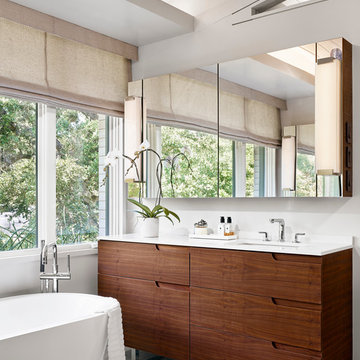
Casey Dunn Photography
オースティンにあるラグジュアリーな中くらいなコンテンポラリースタイルのおしゃれなマスターバスルーム (置き型浴槽、白い壁、セラミックタイルの床、アンダーカウンター洗面器、人工大理石カウンター、中間色木目調キャビネット、白い洗面カウンター、フラットパネル扉のキャビネット) の写真
オースティンにあるラグジュアリーな中くらいなコンテンポラリースタイルのおしゃれなマスターバスルーム (置き型浴槽、白い壁、セラミックタイルの床、アンダーカウンター洗面器、人工大理石カウンター、中間色木目調キャビネット、白い洗面カウンター、フラットパネル扉のキャビネット) の写真

モントリオールにある高級な広いトロピカルスタイルのおしゃれな子供用バスルーム (フラットパネル扉のキャビネット、中間色木目調キャビネット、置き型浴槽、洗い場付きシャワー、一体型トイレ 、緑のタイル、セラミックタイル、緑の壁、磁器タイルの床、一体型シンク、人工大理石カウンター、白い床、オープンシャワー、白い洗面カウンター、シャワーベンチ、洗面台2つ、フローティング洗面台、壁紙) の写真

サンフランシスコにあるお手頃価格の小さなエクレクティックスタイルのおしゃれなバスルーム (浴槽なし) (シェーカースタイル扉のキャビネット、中間色木目調キャビネット、アルコーブ型浴槽、シャワー付き浴槽 、分離型トイレ、緑のタイル、磁器タイル、白い壁、磁器タイルの床、アンダーカウンター洗面器、人工大理石カウンター、グレーの床、シャワーカーテン、白い洗面カウンター、洗面台1つ) の写真
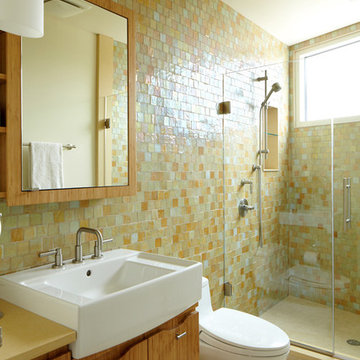
Interior photos by Phillip Ennis Photography.
ニューヨークにある中くらいなモダンスタイルのおしゃれなお風呂の窓 (一体型シンク、フラットパネル扉のキャビネット、中間色木目調キャビネット、アルコーブ型シャワー、分離型トイレ、マルチカラーのタイル、セラミックタイルの床、人工大理石カウンター) の写真
ニューヨークにある中くらいなモダンスタイルのおしゃれなお風呂の窓 (一体型シンク、フラットパネル扉のキャビネット、中間色木目調キャビネット、アルコーブ型シャワー、分離型トイレ、マルチカラーのタイル、セラミックタイルの床、人工大理石カウンター) の写真
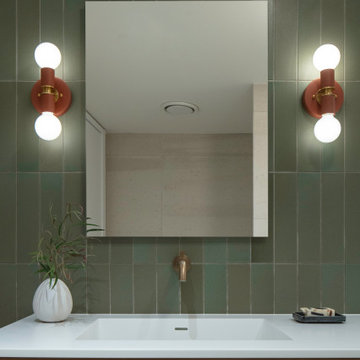
デンバーにあるミッドセンチュリースタイルのおしゃれなバスルーム (浴槽なし) (フラットパネル扉のキャビネット、中間色木目調キャビネット、アルコーブ型浴槽、シャワー付き浴槽 、緑のタイル、セラミックタイル、磁器タイルの床、一体型シンク、人工大理石カウンター、シャワーカーテン、白い洗面カウンター、洗面台2つ、フローティング洗面台) の写真
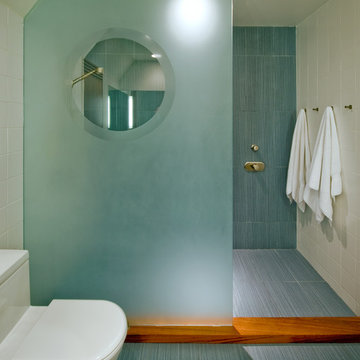
Maxwell MacKenzie
ワシントンD.C.にある中くらいなコンテンポラリースタイルのおしゃれな子供用バスルーム (一体型シンク、フラットパネル扉のキャビネット、中間色木目調キャビネット、人工大理石カウンター、コーナー設置型シャワー、一体型トイレ 、青いタイル、磁器タイル、白い壁、磁器タイルの床) の写真
ワシントンD.C.にある中くらいなコンテンポラリースタイルのおしゃれな子供用バスルーム (一体型シンク、フラットパネル扉のキャビネット、中間色木目調キャビネット、人工大理石カウンター、コーナー設置型シャワー、一体型トイレ 、青いタイル、磁器タイル、白い壁、磁器タイルの床) の写真
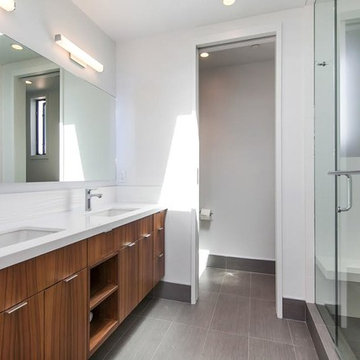
サンフランシスコにある中くらいなモダンスタイルのおしゃれなマスターバスルーム (白い壁、グレーの床、フラットパネル扉のキャビネット、中間色木目調キャビネット、アルコーブ型シャワー、アンダーカウンター洗面器、人工大理石カウンター、開き戸のシャワー、洗面台2つ) の写真
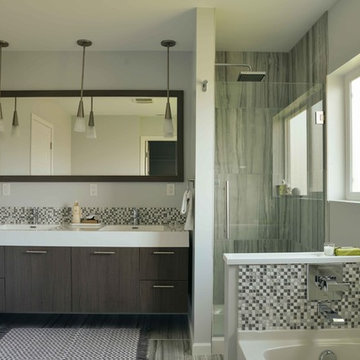
Kacper Hech
シアトルにある高級な中くらいなモダンスタイルのおしゃれなマスターバスルーム (一体型シンク、フラットパネル扉のキャビネット、中間色木目調キャビネット、人工大理石カウンター、アルコーブ型浴槽、アルコーブ型シャワー、分離型トイレ、グレーのタイル、磁器タイル、グレーの壁、磁器タイルの床) の写真
シアトルにある高級な中くらいなモダンスタイルのおしゃれなマスターバスルーム (一体型シンク、フラットパネル扉のキャビネット、中間色木目調キャビネット、人工大理石カウンター、アルコーブ型浴槽、アルコーブ型シャワー、分離型トイレ、グレーのタイル、磁器タイル、グレーの壁、磁器タイルの床) の写真

Our New Home Buyer commissioned HOMEREDI to convert their old Master Bathroom into a spacious newly designed Contemporary retreat. We asked our designer Samantha Murray from SM Designs to work with our client to select all required tiles from our tile distributor. We then extended full contractor pricing toward the purchase of all fixtures used in this Spa bathroom. One of the unique features of this bathroom is a large 40"x40"x32" Japanese style soaking tub. Once this magnificent project was completed we asked our professional photographer Chuck Dana's Photography to capture the beauty of implementation. Lots of credit also goes to our clients who worked with us and our designer to fine tune their requirements. We are privileged to make their imagination come to life in this magnificent space.

Photos by Shawn Lortie Photography
ワシントンD.C.にある高級な中くらいなコンテンポラリースタイルのおしゃれな浴室 (バリアフリー、グレーのタイル、磁器タイル、グレーの壁、磁器タイルの床、人工大理石カウンター、グレーの床、オープンシャワー、中間色木目調キャビネット、アンダーカウンター洗面器) の写真
ワシントンD.C.にある高級な中くらいなコンテンポラリースタイルのおしゃれな浴室 (バリアフリー、グレーのタイル、磁器タイル、グレーの壁、磁器タイルの床、人工大理石カウンター、グレーの床、オープンシャワー、中間色木目調キャビネット、アンダーカウンター洗面器) の写真

Lower Level 3/4 Bathroom features shiplap wall, subway tile shower, furniture piece vanity, and rustic tile floor.
ミネアポリスにある中くらいなカントリー風のおしゃれなバスルーム (浴槽なし) (アルコーブ型シャワー、磁器タイルの床、人工大理石カウンター、開き戸のシャワー、中間色木目調キャビネット、分離型トイレ、白いタイル、ベージュの壁、ベッセル式洗面器、グレーの床、フラットパネル扉のキャビネット) の写真
ミネアポリスにある中くらいなカントリー風のおしゃれなバスルーム (浴槽なし) (アルコーブ型シャワー、磁器タイルの床、人工大理石カウンター、開き戸のシャワー、中間色木目調キャビネット、分離型トイレ、白いタイル、ベージュの壁、ベッセル式洗面器、グレーの床、フラットパネル扉のキャビネット) の写真

ロサンゼルスにあるラグジュアリーな広いコンテンポラリースタイルのおしゃれなマスターバスルーム (オープン型シャワー、白い壁、玉石タイル、一体型シンク、オープンシャワー、フラットパネル扉のキャビネット、中間色木目調キャビネット、置き型浴槽、人工大理石カウンター) の写真

When a world class sailing champion approached us to design a Newport home for his family, with lodging for his sailing crew, we set out to create a clean, light-filled modern home that would integrate with the natural surroundings of the waterfront property, and respect the character of the historic district.
Our approach was to make the marine landscape an integral feature throughout the home. One hundred eighty degree views of the ocean from the top floors are the result of the pinwheel massing. The home is designed as an extension of the curvilinear approach to the property through the woods and reflects the gentle undulating waterline of the adjacent saltwater marsh. Floodplain regulations dictated that the primary occupied spaces be located significantly above grade; accordingly, we designed the first and second floors on a stone “plinth” above a walk-out basement with ample storage for sailing equipment. The curved stone base slopes to grade and houses the shallow entry stair, while the same stone clads the interior’s vertical core to the roof, along which the wood, glass and stainless steel stair ascends to the upper level.
One critical programmatic requirement was enough sleeping space for the sailing crew, and informal party spaces for the end of race-day gatherings. The private master suite is situated on one side of the public central volume, giving the homeowners views of approaching visitors. A “bedroom bar,” designed to accommodate a full house of guests, emerges from the other side of the central volume, and serves as a backdrop for the infinity pool and the cove beyond.
Also essential to the design process was ecological sensitivity and stewardship. The wetlands of the adjacent saltwater marsh were designed to be restored; an extensive geo-thermal heating and cooling system was implemented; low carbon footprint materials and permeable surfaces were used where possible. Native and non-invasive plant species were utilized in the landscape. The abundance of windows and glass railings maximize views of the landscape, and, in deference to the adjacent bird sanctuary, bird-friendly glazing was used throughout.
Photo: Michael Moran/OTTO Photography

Stage two of this project was to renovate the upstairs bathrooms which consisted of main bathroom, powder room, ensuite and walk in robe. A feature wall of hand made subways laid vertically and navy and grey floors harmonise with the downstairs theme. We have achieved a calming space whilst maintaining functionality and much needed storage space.
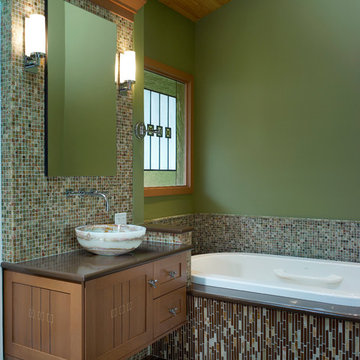
Ulrich Designer: Aparna Vijayan; Photography by Ozzie (rvoiiiphoto.com)
We designed this master bathroom space staying true to the Frank Lloyd Wright theme of the Prairie style home it is in. We incorporated Arts & Crafts style cabinetry with flush walnut pegs for interest. Custom stained glass windows match the theme and allow for both light and privacy. Amenities include his and hers vanities with onyx vessel sinks, a large performance shower, whirlpool tub, a separate toilet room (behind the mirrored door), and lots of storage.
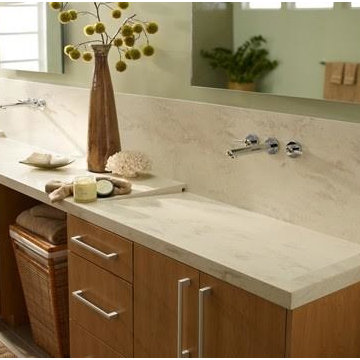
エドモントンにあるコンテンポラリースタイルのおしゃれな浴室 (フラットパネル扉のキャビネット、中間色木目調キャビネット、緑の壁、一体型シンク、人工大理石カウンター) の写真
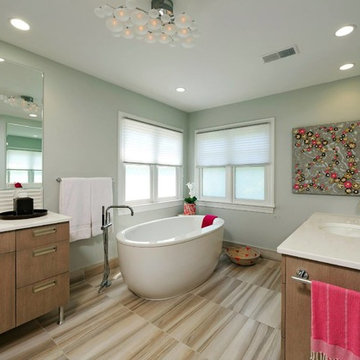
Photography by Bob Narod, Photographer LLC. Remodeled by Murphy's Design.
ワシントンD.C.にあるお手頃価格の広いモダンスタイルのおしゃれなマスターバスルーム (フラットパネル扉のキャビネット、中間色木目調キャビネット、置き型浴槽、分離型トイレ、緑の壁、セラミックタイルの床、アンダーカウンター洗面器、人工大理石カウンター) の写真
ワシントンD.C.にあるお手頃価格の広いモダンスタイルのおしゃれなマスターバスルーム (フラットパネル扉のキャビネット、中間色木目調キャビネット、置き型浴槽、分離型トイレ、緑の壁、セラミックタイルの床、アンダーカウンター洗面器、人工大理石カウンター) の写真
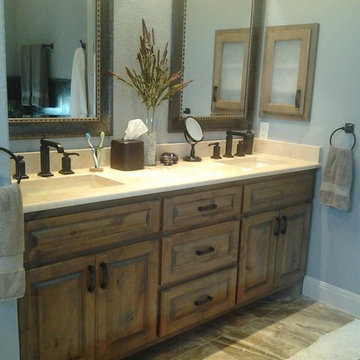
Master bathroom
オースティンにあるお手頃価格の中くらいなラスティックスタイルのおしゃれなマスターバスルーム (レイズドパネル扉のキャビネット、中間色木目調キャビネット、青い壁、トラバーチンの床、アンダーカウンター洗面器、人工大理石カウンター) の写真
オースティンにあるお手頃価格の中くらいなラスティックスタイルのおしゃれなマスターバスルーム (レイズドパネル扉のキャビネット、中間色木目調キャビネット、青い壁、トラバーチンの床、アンダーカウンター洗面器、人工大理石カウンター) の写真
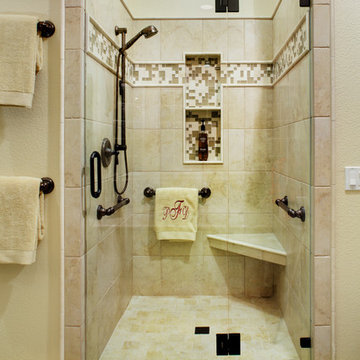
サクラメントにある高級な広いトラディショナルスタイルのおしゃれなマスターバスルーム (アンダーカウンター洗面器、レイズドパネル扉のキャビネット、中間色木目調キャビネット、人工大理石カウンター、アンダーマウント型浴槽、バリアフリー、一体型トイレ 、ベージュのタイル、モザイクタイル、ベージュの壁、磁器タイルの床) の写真
緑色の浴室・バスルーム (人工大理石カウンター、中間色木目調キャビネット) の写真
1
