浴室・バスルーム (人工大理石カウンター、濃色木目調キャビネット、黒い床) の写真
絞り込み:
資材コスト
並び替え:今日の人気順
写真 1〜20 枚目(全 162 枚)
1/4
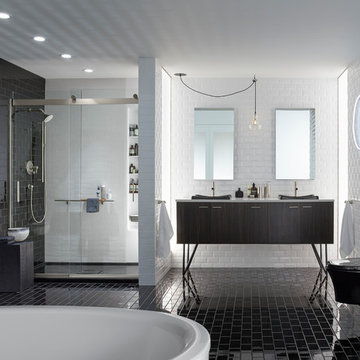
マイアミにあるコンテンポラリースタイルのおしゃれな浴室 (フラットパネル扉のキャビネット、濃色木目調キャビネット、置き型浴槽、アルコーブ型シャワー、壁掛け式トイレ、モノトーンのタイル、サブウェイタイル、白い壁、セラミックタイルの床、ベッセル式洗面器、人工大理石カウンター、黒い床、開き戸のシャワー) の写真
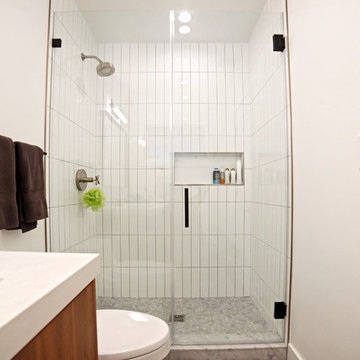
The guest bathroom shower features horizontal matchstick tile walls, built in shelf, and modern silver faucet fixtures.
ロサンゼルスにある高級な小さなモダンスタイルのおしゃれなバスルーム (浴槽なし) (フラットパネル扉のキャビネット、濃色木目調キャビネット、アルコーブ型シャワー、一体型トイレ 、白いタイル、セラミックタイル、白い壁、セラミックタイルの床、アンダーカウンター洗面器、人工大理石カウンター、黒い床、開き戸のシャワー、白い洗面カウンター) の写真
ロサンゼルスにある高級な小さなモダンスタイルのおしゃれなバスルーム (浴槽なし) (フラットパネル扉のキャビネット、濃色木目調キャビネット、アルコーブ型シャワー、一体型トイレ 、白いタイル、セラミックタイル、白い壁、セラミックタイルの床、アンダーカウンター洗面器、人工大理石カウンター、黒い床、開き戸のシャワー、白い洗面カウンター) の写真
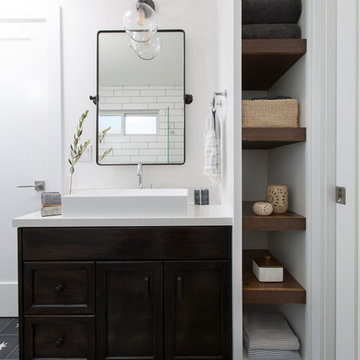
Michelle Drewes
サンフランシスコにある中くらいなコンテンポラリースタイルのおしゃれなバスルーム (浴槽なし) (シェーカースタイル扉のキャビネット、濃色木目調キャビネット、白いタイル、サブウェイタイル、白い壁、セメントタイルの床、ベッセル式洗面器、人工大理石カウンター、黒い床、白い洗面カウンター) の写真
サンフランシスコにある中くらいなコンテンポラリースタイルのおしゃれなバスルーム (浴槽なし) (シェーカースタイル扉のキャビネット、濃色木目調キャビネット、白いタイル、サブウェイタイル、白い壁、セメントタイルの床、ベッセル式洗面器、人工大理石カウンター、黒い床、白い洗面カウンター) の写真
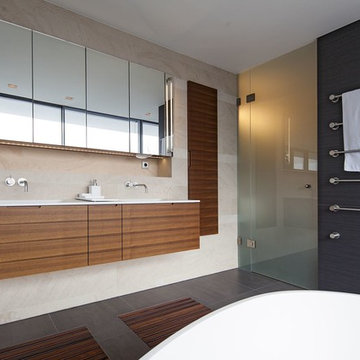
Waschtisch mit Spiegelschrank und Laminam Wandverkleidung
ミュンヘンにある巨大なモダンスタイルのおしゃれな浴室 (フラットパネル扉のキャビネット、濃色木目調キャビネット、置き型浴槽、バリアフリー、ライムストーンタイル、ライムストーンの床、オーバーカウンターシンク、人工大理石カウンター、黒い床、オープンシャワー、白い洗面カウンター、洗面台2つ、フローティング洗面台) の写真
ミュンヘンにある巨大なモダンスタイルのおしゃれな浴室 (フラットパネル扉のキャビネット、濃色木目調キャビネット、置き型浴槽、バリアフリー、ライムストーンタイル、ライムストーンの床、オーバーカウンターシンク、人工大理石カウンター、黒い床、オープンシャワー、白い洗面カウンター、洗面台2つ、フローティング洗面台) の写真

A run down traditional 1960's home in the heart of the san Fernando valley area is a common site for home buyers in the area. so, what can you do with it you ask? A LOT! is our answer. Most first-time home buyers are on a budget when they need to remodel and we know how to maximize it. The entire exterior of the house was redone with #stucco over layer, some nice bright color for the front door to pop out and a modern garage door is a good add. the back yard gained a huge 400sq. outdoor living space with Composite Decking from Cali Bamboo and a fantastic insulated patio made from aluminum. The pool was redone with dark color pebble-tech for better temperature capture and the 0 maintenance of the material.
Inside we used water resistance wide planks European oak look-a-like laminated flooring. the floor is continues throughout the entire home (except the bathrooms of course ? ).
A gray/white and a touch of earth tones for the wall colors to bring some brightness to the house.
The center focal point of the house is the transitional farmhouse kitchen with real reclaimed wood floating shelves and custom-made island vegetables/fruits baskets on a full extension hardware.
take a look at the clean and unique countertop cloudburst-concrete by caesarstone it has a "raw" finish texture.
The master bathroom is made entirely from natural slate stone in different sizes, wall mounted modern vanity and a fantastic shower system by Signature Hardware.
Guest bathroom was lightly remodeled as well with a new 66"x36" Mariposa tub by Kohler with a single piece quartz slab installed above it.

The client needed an additional shower room upstairs as the only family bathroom was two storeys down in the basement. At first glance, it appeared almost an impossible task. After much consideration, the only way to achieve this was to transform the existing WC by moving a wall and "stealing" a little unused space from the nursery to accommodate the shower and leave enough room for shower and the toilet pan. The corner stack was removed and capped to make room for the vanity.
White metro wall tiles and black slate floor, paired with the clean geometric lines of the shower screen made the room appear larger. This effect was further enhanced by a full-height custom mirror wall opposite the mirrored bathroom cabinet. The heated floor was fitted under the modern slate floor tiles for added luxury. Spotlights and soft dimmable cabinet lights were used to create different levels of illumination.
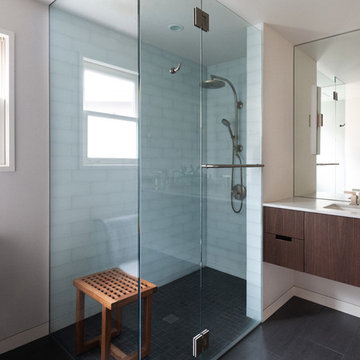
New glass enclosed shower in this existing bathroom allowed the small space to feel very open and still provide for a nice clean enclosure for the shower zone.
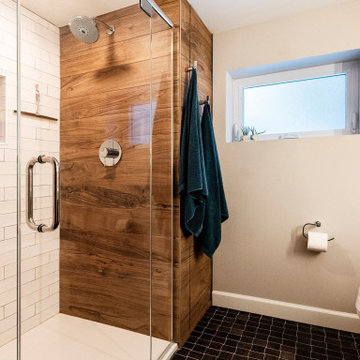
シカゴにある高級な中くらいなモダンスタイルのおしゃれな子供用バスルーム (フラットパネル扉のキャビネット、濃色木目調キャビネット、アルコーブ型シャワー、一体型トイレ 、黄色いタイル、磁器タイル、グレーの壁、磁器タイルの床、一体型シンク、人工大理石カウンター、黒い床、開き戸のシャワー、白い洗面カウンター) の写真
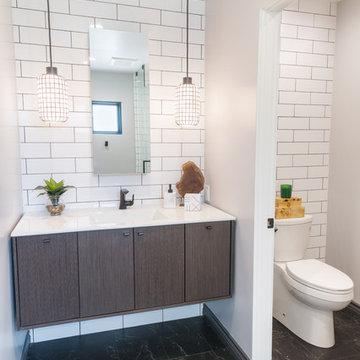
JL Interiors is a LA-based creative/diverse firm that specializes in residential interiors. JL Interiors empowers homeowners to design their dream home that they can be proud of! The design isn’t just about making things beautiful; it’s also about making things work beautifully. Contact us for a free consultation Hello@JLinteriors.design _ 310.390.6849_ www.JLinteriors.design
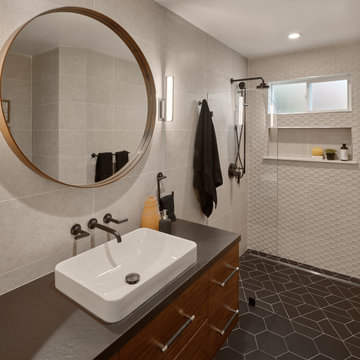
Full view of bathroom, including curbless shower and shower feature wall.
サンフランシスコにあるラグジュアリーな中くらいなモダンスタイルのおしゃれなバスルーム (浴槽なし) (フラットパネル扉のキャビネット、濃色木目調キャビネット、バリアフリー、一体型トイレ 、ベージュのタイル、磁器タイル、ベージュの壁、磁器タイルの床、ベッセル式洗面器、人工大理石カウンター、黒い床、オープンシャワー、黒い洗面カウンター、ニッチ、洗面台1つ、フローティング洗面台) の写真
サンフランシスコにあるラグジュアリーな中くらいなモダンスタイルのおしゃれなバスルーム (浴槽なし) (フラットパネル扉のキャビネット、濃色木目調キャビネット、バリアフリー、一体型トイレ 、ベージュのタイル、磁器タイル、ベージュの壁、磁器タイルの床、ベッセル式洗面器、人工大理石カウンター、黒い床、オープンシャワー、黒い洗面カウンター、ニッチ、洗面台1つ、フローティング洗面台) の写真
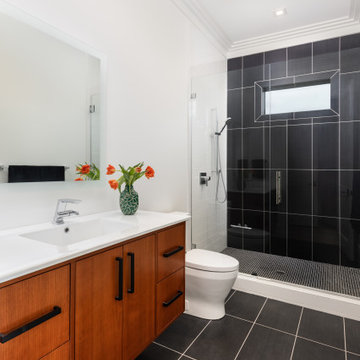
Guest bathroom
他の地域にあるラグジュアリーな広いコンテンポラリースタイルのおしゃれな浴室 (フラットパネル扉のキャビネット、濃色木目調キャビネット、一体型トイレ 、モノトーンのタイル、セラミックタイル、白い壁、セラミックタイルの床、一体型シンク、人工大理石カウンター、黒い床、白い洗面カウンター、洗面台1つ、フローティング洗面台) の写真
他の地域にあるラグジュアリーな広いコンテンポラリースタイルのおしゃれな浴室 (フラットパネル扉のキャビネット、濃色木目調キャビネット、一体型トイレ 、モノトーンのタイル、セラミックタイル、白い壁、セラミックタイルの床、一体型シンク、人工大理石カウンター、黒い床、白い洗面カウンター、洗面台1つ、フローティング洗面台) の写真
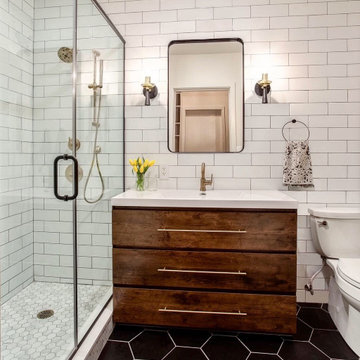
ニューヨークにあるインダストリアルスタイルのおしゃれなマスターバスルーム (フラットパネル扉のキャビネット、濃色木目調キャビネット、白いタイル、磁器タイル、磁器タイルの床、一体型シンク、人工大理石カウンター、黒い床、白い洗面カウンター、ニッチ、洗面台1つ、独立型洗面台) の写真
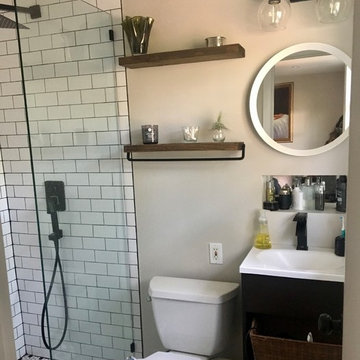
This master bathroom was VERY tiny and dated. Our goal was to create a more open space that is light, classic, chic, and functional without demoing walls and staying within a budget. The glass shower wall helped to create the illusion of more space.
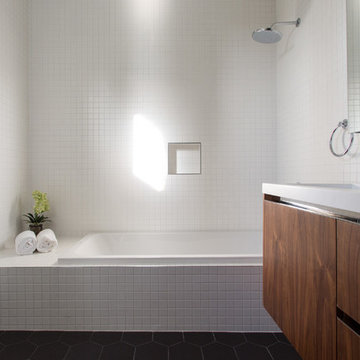
ロサンゼルスにあるお手頃価格の中くらいなモダンスタイルのおしゃれなバスルーム (浴槽なし) (フラットパネル扉のキャビネット、濃色木目調キャビネット、アルコーブ型浴槽、シャワー付き浴槽 、分離型トイレ、白いタイル、セラミックタイル、白い壁、磁器タイルの床、一体型シンク、人工大理石カウンター、黒い床、シャワーカーテン、白い洗面カウンター) の写真
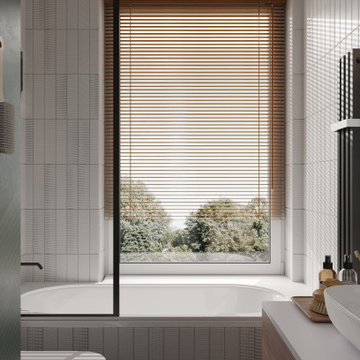
Ванная комната с окном в ЖК NOW
Дизайн интерьера квартиры в ЖК NOW
モスクワにあるお手頃価格の中くらいなおしゃれな浴室 (フラットパネル扉のキャビネット、濃色木目調キャビネット、アンダーマウント型浴槽、壁掛け式トイレ、白いタイル、セラミックタイル、緑の壁、セラミックタイルの床、人工大理石カウンター、黒い床、白い洗面カウンター、洗面台1つ、独立型洗面台) の写真
モスクワにあるお手頃価格の中くらいなおしゃれな浴室 (フラットパネル扉のキャビネット、濃色木目調キャビネット、アンダーマウント型浴槽、壁掛け式トイレ、白いタイル、セラミックタイル、緑の壁、セラミックタイルの床、人工大理石カウンター、黒い床、白い洗面カウンター、洗面台1つ、独立型洗面台) の写真
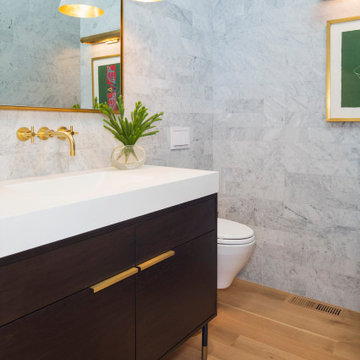
Martha O'Hara Interiors, Interior Design & Photo Styling | Streeter Homes, Builder | Troy Thies, Photography | Swan Architecture, Architect |
Please Note: All “related,” “similar,” and “sponsored” products tagged or listed by Houzz are not actual products pictured. They have not been approved by Martha O’Hara Interiors nor any of the professionals credited. For information about our work, please contact design@oharainteriors.com.
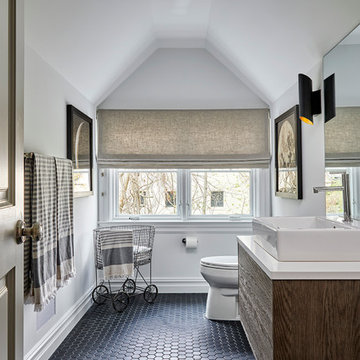
ニューヨークにある中くらいなトランジショナルスタイルのおしゃれな浴室 (フラットパネル扉のキャビネット、濃色木目調キャビネット、白い壁、モザイクタイル、ベッセル式洗面器、人工大理石カウンター、黒い床、分離型トイレ) の写真
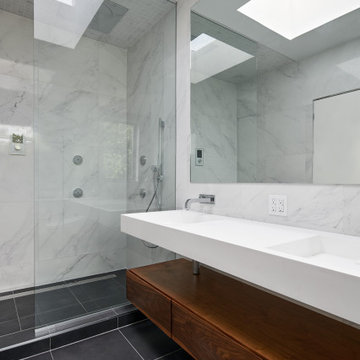
Modern bathroom with custom cabinetry and large format porcelain wall tile. Integrated sinktop from ADM.
ニューヨークにある高級な中くらいなモダンスタイルのおしゃれなマスターバスルーム (フラットパネル扉のキャビネット、濃色木目調キャビネット、置き型浴槽、洗い場付きシャワー、白いタイル、磁器タイル、磁器タイルの床、人工大理石カウンター、黒い床、白い洗面カウンター、洗面台2つ、フローティング洗面台) の写真
ニューヨークにある高級な中くらいなモダンスタイルのおしゃれなマスターバスルーム (フラットパネル扉のキャビネット、濃色木目調キャビネット、置き型浴槽、洗い場付きシャワー、白いタイル、磁器タイル、磁器タイルの床、人工大理石カウンター、黒い床、白い洗面カウンター、洗面台2つ、フローティング洗面台) の写真

A run down traditional 1960's home in the heart of the san Fernando valley area is a common site for home buyers in the area. so, what can you do with it you ask? A LOT! is our answer. Most first-time home buyers are on a budget when they need to remodel and we know how to maximize it. The entire exterior of the house was redone with #stucco over layer, some nice bright color for the front door to pop out and a modern garage door is a good add. the back yard gained a huge 400sq. outdoor living space with Composite Decking from Cali Bamboo and a fantastic insulated patio made from aluminum. The pool was redone with dark color pebble-tech for better temperature capture and the 0 maintenance of the material.
Inside we used water resistance wide planks European oak look-a-like laminated flooring. the floor is continues throughout the entire home (except the bathrooms of course ? ).
A gray/white and a touch of earth tones for the wall colors to bring some brightness to the house.
The center focal point of the house is the transitional farmhouse kitchen with real reclaimed wood floating shelves and custom-made island vegetables/fruits baskets on a full extension hardware.
take a look at the clean and unique countertop cloudburst-concrete by caesarstone it has a "raw" finish texture.
The master bathroom is made entirely from natural slate stone in different sizes, wall mounted modern vanity and a fantastic shower system by Signature Hardware.
Guest bathroom was lightly remodeled as well with a new 66"x36" Mariposa tub by Kohler with a single piece quartz slab installed above it.
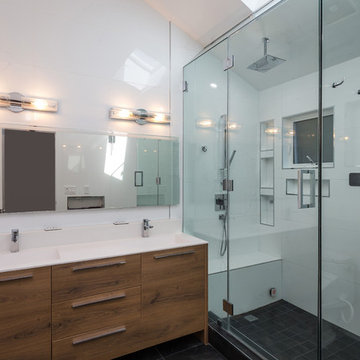
A clean, clutter free, modern white bathroom with stainless steel accents. The glass shower room, with stainless steel hinges, stainless steel shower and stainless steels framing around the recess in the walls and the window ties the whole shower room together.
The bathroom vanity cabinet in contrast dark wood stands out to give this bathroom an extra edge. Double sinks for plenty of space and practical usage
浴室・バスルーム (人工大理石カウンター、濃色木目調キャビネット、黒い床) の写真
1