浴室・バスルーム (人工大理石カウンター、濃色木目調キャビネット、赤いキャビネット) の写真
絞り込み:
資材コスト
並び替え:今日の人気順
写真 1〜20 枚目(全 8,589 枚)
1/4
サンディエゴにある高級な小さなモダンスタイルのおしゃれなバスルーム (浴槽なし) (フラットパネル扉のキャビネット、濃色木目調キャビネット、コーナー設置型シャワー、分離型トイレ、グレーのタイル、磁器タイル、白い壁、磁器タイルの床、アンダーカウンター洗面器、人工大理石カウンター、グレーの床、開き戸のシャワー) の写真

This master bathroom has everything you need to get you ready for the day. The beautiful backsplash has a mixture of brown tones that add dimension and texture to the focal wall. The lighting blends well with the other bathroom fixtures and the cabinets provide plenty of storage while demonstrating a simply beautiful style. Brad Knipstein was the photographer.

Alex
オースティンにある高級な広いコンテンポラリースタイルのおしゃれなマスターバスルーム (フラットパネル扉のキャビネット、濃色木目調キャビネット、置き型浴槽、洗い場付きシャワー、白いタイル、大理石タイル、白い壁、大理石の床、ベッセル式洗面器、人工大理石カウンター、白い床、開き戸のシャワー、白い洗面カウンター) の写真
オースティンにある高級な広いコンテンポラリースタイルのおしゃれなマスターバスルーム (フラットパネル扉のキャビネット、濃色木目調キャビネット、置き型浴槽、洗い場付きシャワー、白いタイル、大理石タイル、白い壁、大理石の床、ベッセル式洗面器、人工大理石カウンター、白い床、開き戸のシャワー、白い洗面カウンター) の写真

Ryann Ford Photography
オースティンにある広いコンテンポラリースタイルのおしゃれな浴室 (フラットパネル扉のキャビネット、濃色木目調キャビネット、置き型浴槽、コンクリートの床、人工大理石カウンター、グレーのタイル、洗い場付きシャワー、磁器タイル、グレーの壁、一体型シンク、グレーの床、オープンシャワー) の写真
オースティンにある広いコンテンポラリースタイルのおしゃれな浴室 (フラットパネル扉のキャビネット、濃色木目調キャビネット、置き型浴槽、コンクリートの床、人工大理石カウンター、グレーのタイル、洗い場付きシャワー、磁器タイル、グレーの壁、一体型シンク、グレーの床、オープンシャワー) の写真

シカゴにある広いコンテンポラリースタイルのおしゃれなマスターバスルーム (フラットパネル扉のキャビネット、人工大理石カウンター、バリアフリー、ベージュのタイル、ボーダータイル、磁器タイルの床、アンダーカウンター洗面器、白い床、開き戸のシャワー、濃色木目調キャビネット、白い洗面カウンター、ニッチ、シャワーベンチ) の写真

ミネアポリスにある高級な小さなコンテンポラリースタイルのおしゃれな浴室 (コンソール型シンク、フラットパネル扉のキャビネット、濃色木目調キャビネット、人工大理石カウンター、アルコーブ型浴槽、アルコーブ型シャワー、グレーのタイル、ガラスタイル、グレーの壁、セラミックタイルの床) の写真

Bathroom.
サンタバーバラにある高級な広い地中海スタイルのおしゃれな浴室 (アンダーカウンター洗面器、フラットパネル扉のキャビネット、濃色木目調キャビネット、アルコーブ型シャワー、グレーのタイル、石タイル、白い壁、磁器タイルの床、人工大理石カウンター) の写真
サンタバーバラにある高級な広い地中海スタイルのおしゃれな浴室 (アンダーカウンター洗面器、フラットパネル扉のキャビネット、濃色木目調キャビネット、アルコーブ型シャワー、グレーのタイル、石タイル、白い壁、磁器タイルの床、人工大理石カウンター) の写真

Small spaces sometimes make a big impact, especially if they are enveloped by textured silver wallpaper and accented by a silver-framed mirror.
シカゴにある広いコンテンポラリースタイルのおしゃれなマスターバスルーム (グレーの壁、濃色木目調キャビネット、シェーカースタイル扉のキャビネット、コーナー設置型シャワー、一体型トイレ 、マルチカラーのタイル、ガラス板タイル、磁器タイルの床、オーバーカウンターシンク、人工大理石カウンター、ベージュの床、開き戸のシャワー、グレーの洗面カウンター) の写真
シカゴにある広いコンテンポラリースタイルのおしゃれなマスターバスルーム (グレーの壁、濃色木目調キャビネット、シェーカースタイル扉のキャビネット、コーナー設置型シャワー、一体型トイレ 、マルチカラーのタイル、ガラス板タイル、磁器タイルの床、オーバーカウンターシンク、人工大理石カウンター、ベージュの床、開き戸のシャワー、グレーの洗面カウンター) の写真

a bathroom was added between the existing garage and home. A window couldn't be added, so a skylight brings needed sunlight into the space.
WoodStone Inc, General Contractor
Home Interiors, Cortney McDougal, Interior Design
Draper White Photography

Cory Rodeheaver
シカゴにあるお手頃価格の中くらいなミッドセンチュリースタイルのおしゃれなマスターバスルーム (アルコーブ型シャワー、グレーの壁、アンダーカウンター洗面器、白い床、引戸のシャワー、フラットパネル扉のキャビネット、濃色木目調キャビネット、分離型トイレ、緑のタイル、白いタイル、セラミックタイル、モザイクタイル、人工大理石カウンター、白い洗面カウンター) の写真
シカゴにあるお手頃価格の中くらいなミッドセンチュリースタイルのおしゃれなマスターバスルーム (アルコーブ型シャワー、グレーの壁、アンダーカウンター洗面器、白い床、引戸のシャワー、フラットパネル扉のキャビネット、濃色木目調キャビネット、分離型トイレ、緑のタイル、白いタイル、セラミックタイル、モザイクタイル、人工大理石カウンター、白い洗面カウンター) の写真

Designer: Vanessa Cook
Photographer: Tom Roe
メルボルンにある高級な小さなインダストリアルスタイルのおしゃれなバスルーム (浴槽なし) (フラットパネル扉のキャビネット、濃色木目調キャビネット、グレーのタイル、磁器タイル、磁器タイルの床、一体型シンク、人工大理石カウンター、グレーの床、オープンシャワー、コーナー設置型シャワー、グレーの壁、グレーとブラウン) の写真
メルボルンにある高級な小さなインダストリアルスタイルのおしゃれなバスルーム (浴槽なし) (フラットパネル扉のキャビネット、濃色木目調キャビネット、グレーのタイル、磁器タイル、磁器タイルの床、一体型シンク、人工大理石カウンター、グレーの床、オープンシャワー、コーナー設置型シャワー、グレーの壁、グレーとブラウン) の写真

ロサンゼルスにあるラグジュアリーな広いコンテンポラリースタイルのおしゃれな浴室 (フラットパネル扉のキャビネット、濃色木目調キャビネット、置き型浴槽、グレーの壁、ベージュの床、開き戸のシャワー、コーナー設置型シャワー、白いタイル、磁器タイル、コンクリートの床、アンダーカウンター洗面器、人工大理石カウンター) の写真

AV Architects + Builders
Location: Great Falls, VA, United States
Our clients were looking to renovate their existing master bedroom into a more luxurious, modern space with an open floor plan and expansive modern bath design. The existing floor plan felt too cramped and didn’t offer much closet space or spa like features. Without having to make changes to the exterior structure, we designed a space customized around their lifestyle and allowed them to feel more relaxed at home.
Our modern design features an open-concept master bedroom suite that connects to the master bath for a total of 600 square feet. We included floating modern style vanity cabinets with white Zen quartz, large black format wall tile, and floating hanging mirrors. Located right next to the vanity area is a large, modern style pull-out linen cabinet that provides ample storage, as well as a wooden floating bench that provides storage below the large window. The centerpiece of our modern design is the combined free-standing tub and walk-in, curb less shower area, surrounded by views of the natural landscape. To highlight the modern design interior, we added light white porcelain large format floor tile to complement the floor-to-ceiling dark grey porcelain wall tile to give off a modern appeal. Last not but not least, a frosted glass partition separates the bath area from the toilet, allowing for a semi-private toilet area.
Jim Tetro Architectural Photography

マイアミにある地中海スタイルのおしゃれな浴室 (濃色木目調キャビネット、オープン型シャワー、白い壁、アンダーカウンター洗面器、マルチカラーの床、セメントタイルの床、人工大理石カウンター、白い洗面カウンター、インセット扉のキャビネット) の写真
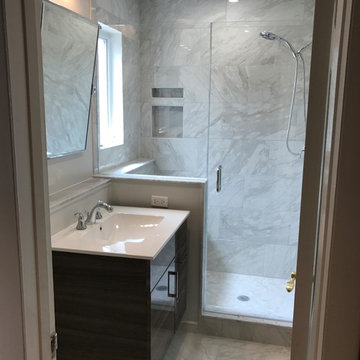
Premier HD Construction, LLC -
* Hallway bathroom.
* Converted existing shower to an open concept shower.
* Marble bench, saddles and sill.
* Large wall and floor tiles using a 33% brick lay pattern.
* Empire Industries Vanity and vanity top.
* Best Plumbing out of Scarsdale, NY supplied the plumbing items.
* Creative Tile out of Ridgefield, CT supplied the tile.
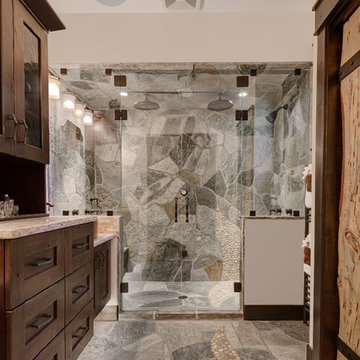
Master Ensuite with spa shower. This luxurious spa shower features 2 benches, 2 rainhead showerheads, 2 wall showerheads, 8 body sprayers, steam shower, and custom silver quartzite flagstone inlaid with a cascade of pebbles for a sublime apres ski relaxation experience.
Grabbing a toasty towel from the towel warmer after stepping out of the custom shower provides comfort for guests enjoying this perfect winter getaway.
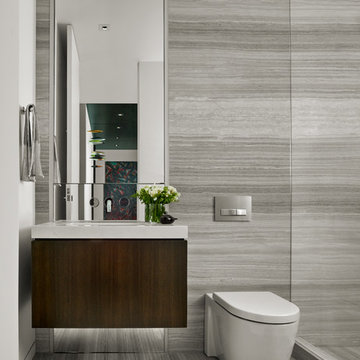
サンフランシスコにあるラグジュアリーな中くらいなコンテンポラリースタイルのおしゃれな浴室 (濃色木目調キャビネット、オープン型シャワー、一体型トイレ 、ベージュのタイル、石スラブタイル、ベージュの壁、トラバーチンの床、アンダーカウンター洗面器、人工大理石カウンター) の写真
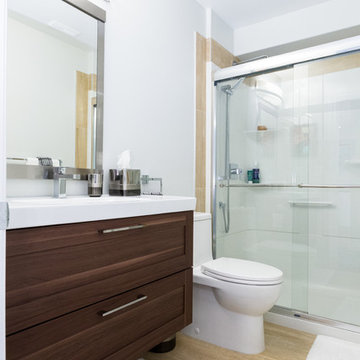
Trident Photography
エドモントンにある中くらいなコンテンポラリースタイルのおしゃれな浴室 (シェーカースタイル扉のキャビネット、濃色木目調キャビネット、アルコーブ型シャワー、分離型トイレ、白い壁、セラミックタイルの床、一体型シンク、人工大理石カウンター、ベージュのタイル、ベージュの床、引戸のシャワー、白い洗面カウンター、洗面台1つ、フローティング洗面台) の写真
エドモントンにある中くらいなコンテンポラリースタイルのおしゃれな浴室 (シェーカースタイル扉のキャビネット、濃色木目調キャビネット、アルコーブ型シャワー、分離型トイレ、白い壁、セラミックタイルの床、一体型シンク、人工大理石カウンター、ベージュのタイル、ベージュの床、引戸のシャワー、白い洗面カウンター、洗面台1つ、フローティング洗面台) の写真
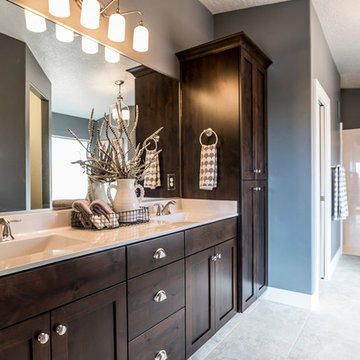
ソルトレイクシティにあるお手頃価格の中くらいなトランジショナルスタイルのおしゃれなマスターバスルーム (フラットパネル扉のキャビネット、濃色木目調キャビネット、アルコーブ型浴槽、アルコーブ型シャワー、分離型トイレ、ベージュのタイル、磁器タイル、磁器タイルの床、一体型シンク、グレーの壁、人工大理石カウンター、ベージュの床、オープンシャワー) の写真

Large master bath with custom floating cabinets, double undermount sinks, wall mounted faucets, recessed mirrors, limestone floors, large walk-in shower with glass doors opening into private patio.
Photo by Robinette Architects, Inc.
浴室・バスルーム (人工大理石カウンター、濃色木目調キャビネット、赤いキャビネット) の写真
1