ラグジュアリーな浴室・バスルーム (人工大理石カウンター、白いキャビネット、青い壁) の写真
絞り込み:
資材コスト
並び替え:今日の人気順
写真 1〜20 枚目(全 38 枚)
1/5
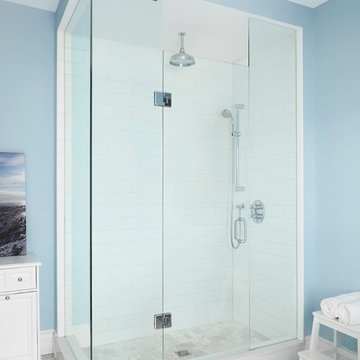
Renovations of this 100 year old home involved two stages: the first being the upstairs bathroom, followed by the kitchen and full scale update of the basement.
The original basement was used mainly for storage. The ceiling was low, with no light, and outdated electrical and plumbing. The new basement features a separate laundry, furnace, bathroom, living room and mud room. The most prominent feature of this newly renovated basement is the underpinning, which increased ceiling height. Further is the beautiful new side entrance with frosted glass doors.
Extensive repairs to the upstairs bathroom was much needed. It as well entailed converting the adjacent room into a full 4 pieces ensuite bathroom. The new spaces includes new floor joists and exterior framing along with insulation, HVAC, plumbing, and electrical. The bathrooms are a traditional design with subway tiles and mosaic marble tiles. The cast iron tub is an excellent focal feature of the bathroom that sets it back in time.
The original kitchen was cut off from the rest of the house. It also faced structural issues with the flooring and required extensive framing. The kitchen as well required extensive electrical, plumbing, and HVAC modifications. The new space is open, warm, bright and inviting. Our clients are most exited about now being able to enjoy the entire floor as one. We hope Stephan, Johanna, and Liam enjoy the home for many years to come along with the other improvements to the house.Aristea Rizakos
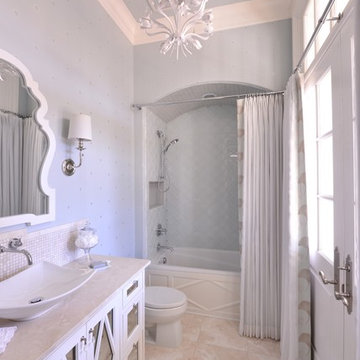
This light and airy guest bathroom was perfectly brought together with the combination of the blue glass tile and patterned light blue wallpaper. The custom vanity fit the space in order to provide function and design.
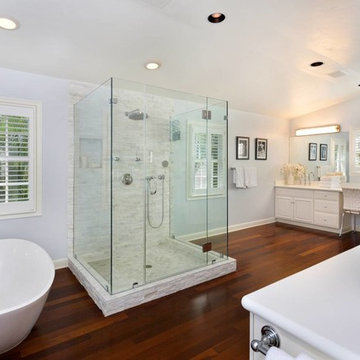
Master Bathroom
他の地域にあるラグジュアリーな中くらいなビーチスタイルのおしゃれなマスターバスルーム (落し込みパネル扉のキャビネット、白いキャビネット、置き型浴槽、アルコーブ型シャワー、一体型トイレ 、青い壁、濃色無垢フローリング、アンダーカウンター洗面器、人工大理石カウンター、茶色い床、開き戸のシャワー、白い洗面カウンター) の写真
他の地域にあるラグジュアリーな中くらいなビーチスタイルのおしゃれなマスターバスルーム (落し込みパネル扉のキャビネット、白いキャビネット、置き型浴槽、アルコーブ型シャワー、一体型トイレ 、青い壁、濃色無垢フローリング、アンダーカウンター洗面器、人工大理石カウンター、茶色い床、開き戸のシャワー、白い洗面カウンター) の写真
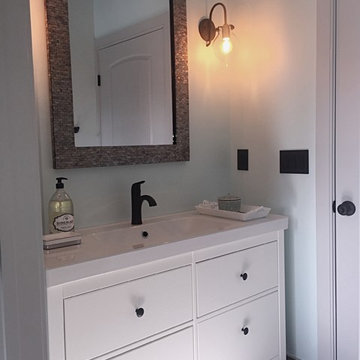
ワシントンD.C.にあるラグジュアリーな小さなトランジショナルスタイルのおしゃれなバスルーム (浴槽なし) (家具調キャビネット、白いキャビネット、アルコーブ型シャワー、分離型トイレ、グレーのタイル、セラミックタイル、青い壁、セラミックタイルの床、一体型シンク、人工大理石カウンター) の写真
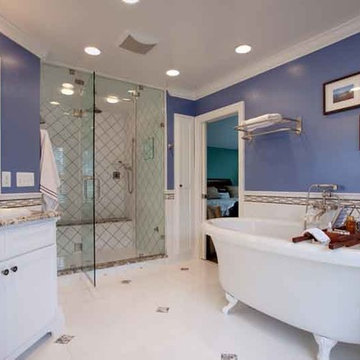
Dawkins Development Group | NY Contractor | Design-Build Firm
ニューヨークにあるラグジュアリーな中くらいなトラディショナルスタイルのおしゃれなマスターバスルーム (シェーカースタイル扉のキャビネット、白いキャビネット、猫足バスタブ、コーナー設置型シャワー、白いタイル、青い壁、大理石の床、オーバーカウンターシンク、人工大理石カウンター、白い床、開き戸のシャワー) の写真
ニューヨークにあるラグジュアリーな中くらいなトラディショナルスタイルのおしゃれなマスターバスルーム (シェーカースタイル扉のキャビネット、白いキャビネット、猫足バスタブ、コーナー設置型シャワー、白いタイル、青い壁、大理石の床、オーバーカウンターシンク、人工大理石カウンター、白い床、開き戸のシャワー) の写真
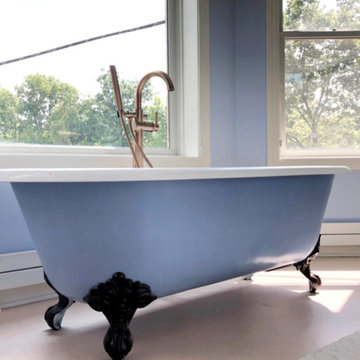
Master Suite, Sitting Room and Turret - Benjamin Moore Gossamer Blue #2123-40 and Laura Ashley Pale Sapphire 2 #1502. Our upstairs color scheme consists of variations of blue that flow from room to room. Queen Anne Victorian, Fairfield, Iowa. Belltown Design. Photography by Corelee Dey and Sharon Schmidt.
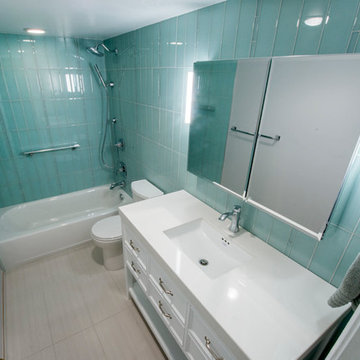
ワシントンD.C.にあるラグジュアリーな中くらいなコンテンポラリースタイルのおしゃれなバスルーム (浴槽なし) (青い壁、磁器タイルの床、落し込みパネル扉のキャビネット、白いキャビネット、アルコーブ型浴槽、シャワー付き浴槽 、分離型トイレ、青いタイル、モザイクタイル、一体型シンク、人工大理石カウンター) の写真
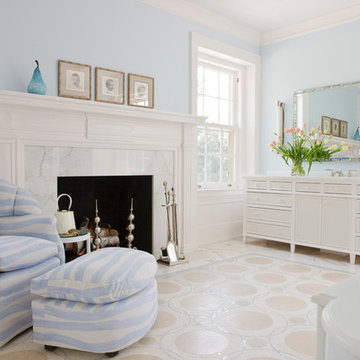
ワシントンD.C.にあるラグジュアリーな広いトランジショナルスタイルのおしゃれなマスターバスルーム (シェーカースタイル扉のキャビネット、白いキャビネット、白いタイル、磁器タイル、青い壁、大理石の床、アンダーカウンター洗面器、人工大理石カウンター) の写真
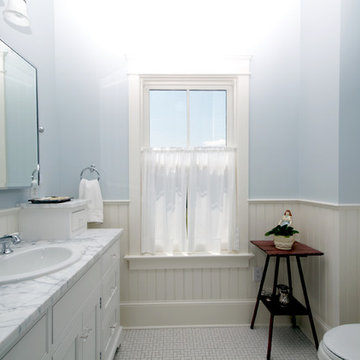
The guest bath is generous sized with white painted trim and wainscoting.
リッチモンドにあるラグジュアリーな中くらいなカントリー風のおしゃれなマスターバスルーム (シェーカースタイル扉のキャビネット、白いキャビネット、人工大理石カウンター、白いタイル、モザイクタイル、青い壁、セラミックタイルの床) の写真
リッチモンドにあるラグジュアリーな中くらいなカントリー風のおしゃれなマスターバスルーム (シェーカースタイル扉のキャビネット、白いキャビネット、人工大理石カウンター、白いタイル、モザイクタイル、青い壁、セラミックタイルの床) の写真
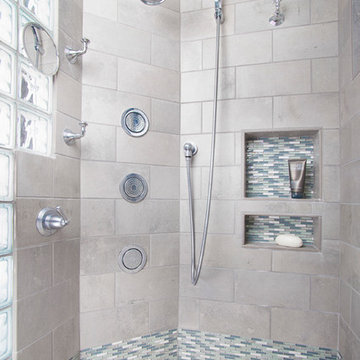
In order to create a spa feel, a designer linear shower drain, and customized shower with beautiful surface materials such as glass tile, glass block and pebble floor tile were incorporated for a luxurious atmosphere. Three body sprays, fixed shower head, and separate hand-held shower head add to a pleasant shower experience. We installed 3 double combination shower niches to keep the shower products organized and easily accessible. In addition, four attractive robe hooks are mounted inside the shower for additional storage for loofa and body brushes.
A digital shower interface system controls the water temperature and different shower components with just a touch of the fingertips. The LCD display can be programmed to the users’ liking. We installed the display near the shower entry so it can be controlled from the outside of the shower to avoid getting wet, as well as from inside the shower.
Photos by Jayce Giddens
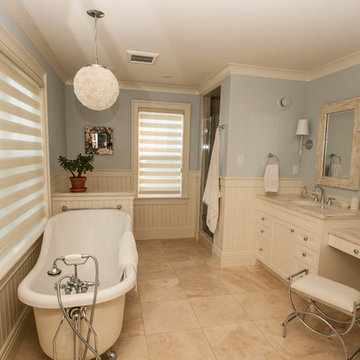
This beautifully designed master bathroom gives the appeal of the beach house with it's style and soft colors.
他の地域にあるラグジュアリーな中くらいなトラディショナルスタイルのおしゃれなマスターバスルーム (アンダーカウンター洗面器、落し込みパネル扉のキャビネット、白いキャビネット、人工大理石カウンター、置き型浴槽、バリアフリー、一体型トイレ 、ベージュのタイル、石タイル、青い壁、トラバーチンの床、ベージュの床、開き戸のシャワー) の写真
他の地域にあるラグジュアリーな中くらいなトラディショナルスタイルのおしゃれなマスターバスルーム (アンダーカウンター洗面器、落し込みパネル扉のキャビネット、白いキャビネット、人工大理石カウンター、置き型浴槽、バリアフリー、一体型トイレ 、ベージュのタイル、石タイル、青い壁、トラバーチンの床、ベージュの床、開き戸のシャワー) の写真
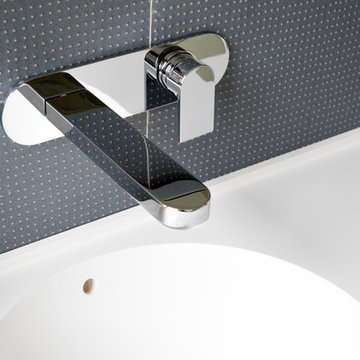
particolare del rubinetto a parete su rivestimento in grès della Mutina modello Pico; lavabo integrato in corian
ミラノにあるラグジュアリーな広いおしゃれなマスターバスルーム (フラットパネル扉のキャビネット、白いキャビネット、青いタイル、磁器タイル、青い壁、一体型シンク、人工大理石カウンター) の写真
ミラノにあるラグジュアリーな広いおしゃれなマスターバスルーム (フラットパネル扉のキャビネット、白いキャビネット、青いタイル、磁器タイル、青い壁、一体型シンク、人工大理石カウンター) の写真
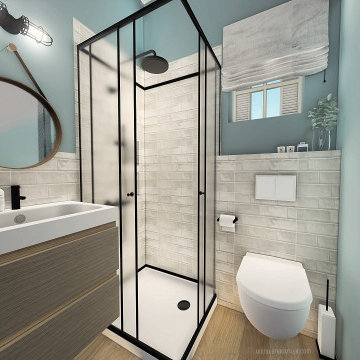
他の地域にあるラグジュアリーな中くらいなインダストリアルスタイルのおしゃれなマスターバスルーム (家具調キャビネット、白いキャビネット、洗い場付きシャワー、壁掛け式トイレ、ベージュのタイル、セラミックタイル、青い壁、ラミネートの床、アンダーカウンター洗面器、人工大理石カウンター、茶色い床、引戸のシャワー、白い洗面カウンター) の写真
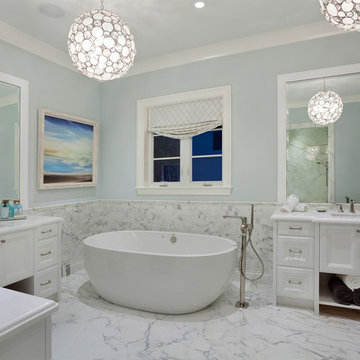
Bathroom detail
マイアミにあるラグジュアリーな広いコンテンポラリースタイルのおしゃれなマスターバスルーム (白いキャビネット、置き型浴槽、オープン型シャワー、白いタイル、大理石タイル、青い壁、大理石の床、白い床、オープンシャワー、白い洗面カウンター、レイズドパネル扉のキャビネット、一体型トイレ 、アンダーカウンター洗面器、人工大理石カウンター) の写真
マイアミにあるラグジュアリーな広いコンテンポラリースタイルのおしゃれなマスターバスルーム (白いキャビネット、置き型浴槽、オープン型シャワー、白いタイル、大理石タイル、青い壁、大理石の床、白い床、オープンシャワー、白い洗面カウンター、レイズドパネル扉のキャビネット、一体型トイレ 、アンダーカウンター洗面器、人工大理石カウンター) の写真
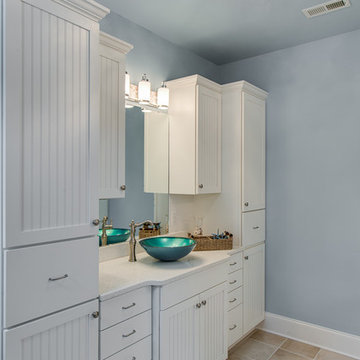
Cal Mitchner photographer.
In the upstairs bathroom suite we designer for the clients daughter we used some more modern details. We selected more modern light fixtures and used a blue glass vessel bowl at the sink.
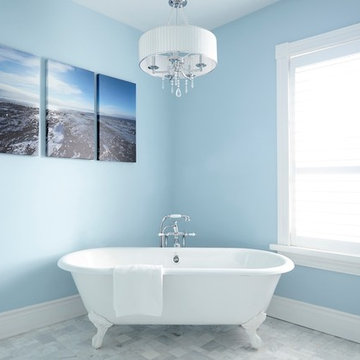
Renovations of this 100 year old home involved two stages: the first being the upstairs bathroom, followed by the kitchen and full scale update of the basement.
The original basement was used mainly for storage. The ceiling was low, with no light, and outdated electrical and plumbing. The new basement features a separate laundry, furnace, bathroom, living room and mud room. The most prominent feature of this newly renovated basement is the underpinning, which increased ceiling height. Further is the beautiful new side entrance with frosted glass doors.
Extensive repairs to the upstairs bathroom was much needed. It as well entailed converting the adjacent room into a full 4 pieces ensuite bathroom. The new spaces includes new floor joists and exterior framing along with insulation, HVAC, plumbing, and electrical. The bathrooms are a traditional design with subway tiles and mosaic marble tiles. The cast iron tub is an excellent focal feature of the bathroom that sets it back in time.
The original kitchen was cut off from the rest of the house. It also faced structural issues with the flooring and required extensive framing. The kitchen as well required extensive electrical, plumbing, and HVAC modifications. The new space is open, warm, bright and inviting. Our clients are most exited about now being able to enjoy the entire floor as one. We hope Stephan, Johanna, and Liam enjoy the home for many years to come along with the other improvements to the house.
Aristea Rizakos
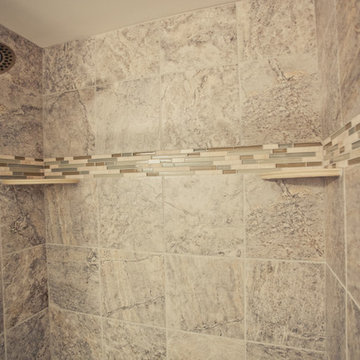
Kyle Cannon
シンシナティにあるラグジュアリーな小さなトラディショナルスタイルのおしゃれな子供用バスルーム (アンダーカウンター洗面器、白いキャビネット、ガラスタイル、青い壁、濃色無垢フローリング、フラットパネル扉のキャビネット、アルコーブ型シャワー、分離型トイレ、マルチカラーのタイル、人工大理石カウンター) の写真
シンシナティにあるラグジュアリーな小さなトラディショナルスタイルのおしゃれな子供用バスルーム (アンダーカウンター洗面器、白いキャビネット、ガラスタイル、青い壁、濃色無垢フローリング、フラットパネル扉のキャビネット、アルコーブ型シャワー、分離型トイレ、マルチカラーのタイル、人工大理石カウンター) の写真
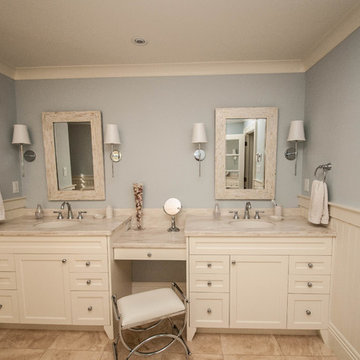
This beautifully designed master bathroom gives the appeal of the beach house with it's style and soft colors.
他の地域にあるラグジュアリーな中くらいなトラディショナルスタイルのおしゃれなマスターバスルーム (アンダーカウンター洗面器、落し込みパネル扉のキャビネット、白いキャビネット、人工大理石カウンター、置き型浴槽、バリアフリー、一体型トイレ 、ベージュのタイル、石タイル、青い壁、トラバーチンの床、ベージュの床) の写真
他の地域にあるラグジュアリーな中くらいなトラディショナルスタイルのおしゃれなマスターバスルーム (アンダーカウンター洗面器、落し込みパネル扉のキャビネット、白いキャビネット、人工大理石カウンター、置き型浴槽、バリアフリー、一体型トイレ 、ベージュのタイル、石タイル、青い壁、トラバーチンの床、ベージュの床) の写真
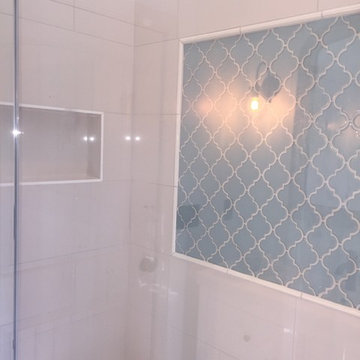
ワシントンD.C.にあるラグジュアリーな小さなコンテンポラリースタイルのおしゃれなバスルーム (浴槽なし) (家具調キャビネット、白いキャビネット、アルコーブ型シャワー、分離型トイレ、グレーのタイル、セラミックタイル、青い壁、セラミックタイルの床、一体型シンク、人工大理石カウンター) の写真
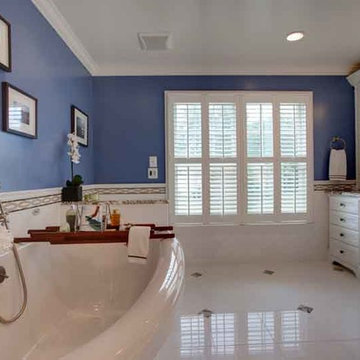
Dawkins Development Group | NY Contractor | Design-Build Firm
ニューヨークにあるラグジュアリーな中くらいなトラディショナルスタイルのおしゃれなマスターバスルーム (シェーカースタイル扉のキャビネット、白いキャビネット、猫足バスタブ、コーナー設置型シャワー、白いタイル、青い壁、大理石の床、オーバーカウンターシンク、人工大理石カウンター、白い床) の写真
ニューヨークにあるラグジュアリーな中くらいなトラディショナルスタイルのおしゃれなマスターバスルーム (シェーカースタイル扉のキャビネット、白いキャビネット、猫足バスタブ、コーナー設置型シャワー、白いタイル、青い壁、大理石の床、オーバーカウンターシンク、人工大理石カウンター、白い床) の写真
ラグジュアリーな浴室・バスルーム (人工大理石カウンター、白いキャビネット、青い壁) の写真
1