浴室・バスルーム (人工大理石カウンター、猫足バスタブ、全タイプのキャビネット扉) の写真
絞り込み:
資材コスト
並び替え:今日の人気順
写真 1〜20 枚目(全 617 枚)
1/4

This Master Bathroom has large gray porcelain tile on the floor and large white tile ran vertically from floor to ceiling. A shower niche is also tiled so that it blends in with the wall.
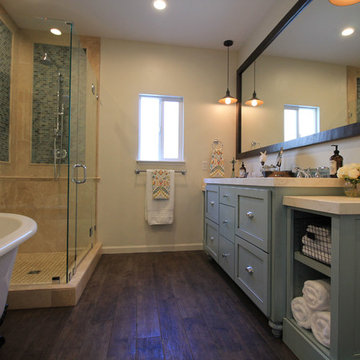
サクラメントにある高級な中くらいなビーチスタイルのおしゃれなマスターバスルーム (アンダーカウンター洗面器、シェーカースタイル扉のキャビネット、青いキャビネット、人工大理石カウンター、猫足バスタブ、コーナー設置型シャワー、分離型トイレ、ベージュのタイル、石タイル、ベージュの壁、磁器タイルの床) の写真

Compact En-Suite design completed by Reflections | Studio that demonstrates that even the smallest of spaces can be transformed by correct use of products. Here we specified large format white tiles to give the room the appearance of a larger area and then wall mounted fittings to show more floor space aiding to the client requirement of a feeling of more space within the room.

This remodeled vanity includes two medicine cabinets and a makeup seating area.
他の地域にある広いトラディショナルスタイルのおしゃれなマスターバスルーム (シェーカースタイル扉のキャビネット、白いキャビネット、猫足バスタブ、洗い場付きシャワー、分離型トイレ、白いタイル、磁器タイル、白い壁、磁器タイルの床、アンダーカウンター洗面器、白い床、オープンシャワー、グレーの洗面カウンター、洗面台1つ、造り付け洗面台、人工大理石カウンター) の写真
他の地域にある広いトラディショナルスタイルのおしゃれなマスターバスルーム (シェーカースタイル扉のキャビネット、白いキャビネット、猫足バスタブ、洗い場付きシャワー、分離型トイレ、白いタイル、磁器タイル、白い壁、磁器タイルの床、アンダーカウンター洗面器、白い床、オープンシャワー、グレーの洗面カウンター、洗面台1つ、造り付け洗面台、人工大理石カウンター) の写真
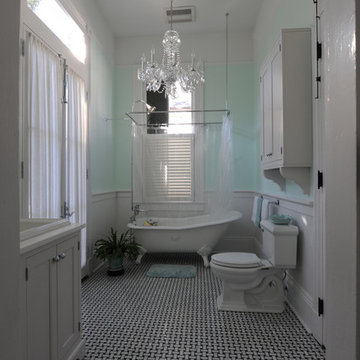
ニューオリンズにあるお手頃価格の中くらいなトラディショナルスタイルのおしゃれなマスターバスルーム (シェーカースタイル扉のキャビネット、白いキャビネット、猫足バスタブ、シャワー付き浴槽 、分離型トイレ、青い壁、モザイクタイル、横長型シンク、人工大理石カウンター) の写真
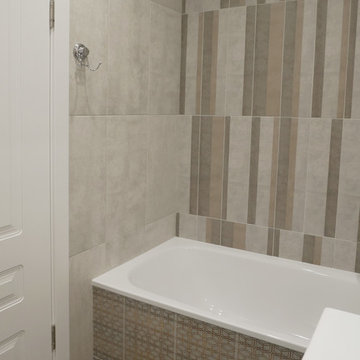
モスクワにあるお手頃価格の小さな北欧スタイルのおしゃれなマスターバスルーム (フラットパネル扉のキャビネット、白いキャビネット、猫足バスタブ、シャワー付き浴槽 、壁掛け式トイレ、グレーのタイル、磁器タイル、グレーの壁、磁器タイルの床、オーバーカウンターシンク、人工大理石カウンター、茶色い床、オープンシャワー、白い洗面カウンター、アクセントウォール) の写真

Bevelled mirrors were used on the wall cabinets and bevelled subway tiles, which I took half way up the wall and painted the rest black to reflect the black and white theme. Recessed detailing on the drawers. Photography by Kallan MacLeod
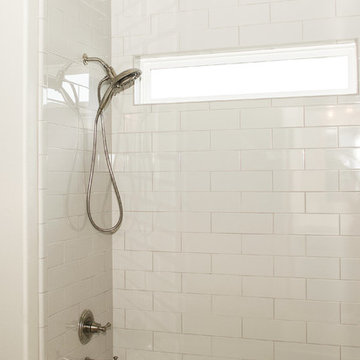
オースティンにある中くらいなカントリー風のおしゃれなマスターバスルーム (シェーカースタイル扉のキャビネット、グレーのキャビネット、猫足バスタブ、シャワー付き浴槽 、白いタイル、セラミックタイル、ベージュの壁、磁器タイルの床、アンダーカウンター洗面器、人工大理石カウンター、茶色い床) の写真

Ванная комната кантри. Сантехника, Roca, Kerasan. Ванна на ножках, подвесной унитаз, биде, цветной кафель, стеклянная перегородка душевой, картины.
他の地域にあるお手頃価格の中くらいなカントリー風のおしゃれなマスターバスルーム (猫足バスタブ、ビデ、ベージュの壁、マルチカラーの床、洗い場付きシャワー、マルチカラーのタイル、セメントタイル、セラミックタイルの床、一体型シンク、開き戸のシャワー、フラットパネル扉のキャビネット、濃色木目調キャビネット、人工大理石カウンター、ベージュのカウンター、洗面台1つ、独立型洗面台、表し梁、板張り壁) の写真
他の地域にあるお手頃価格の中くらいなカントリー風のおしゃれなマスターバスルーム (猫足バスタブ、ビデ、ベージュの壁、マルチカラーの床、洗い場付きシャワー、マルチカラーのタイル、セメントタイル、セラミックタイルの床、一体型シンク、開き戸のシャワー、フラットパネル扉のキャビネット、濃色木目調キャビネット、人工大理石カウンター、ベージュのカウンター、洗面台1つ、独立型洗面台、表し梁、板張り壁) の写真
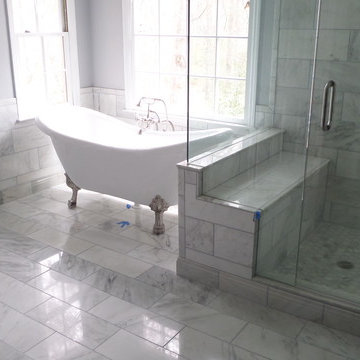
アトランタにある中くらいなモダンスタイルのおしゃれなマスターバスルーム (シェーカースタイル扉のキャビネット、黒いキャビネット、猫足バスタブ、アルコーブ型シャワー、一体型トイレ 、グレーのタイル、白いタイル、磁器タイル、グレーの壁、大理石の床、アンダーカウンター洗面器、人工大理石カウンター) の写真
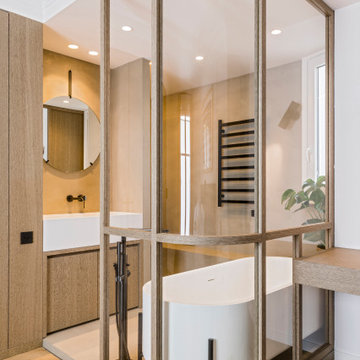
Photo : Romain Ricard
パリにある高級な中くらいなおしゃれなマスターバスルーム (フラットパネル扉のキャビネット、中間色木目調キャビネット、猫足バスタブ、オープン型シャワー、グレーのタイル、グレーの壁、コンクリートの床、横長型シンク、人工大理石カウンター、グレーの床、オープンシャワー、白い洗面カウンター、シャワーベンチ、洗面台1つ、造り付け洗面台) の写真
パリにある高級な中くらいなおしゃれなマスターバスルーム (フラットパネル扉のキャビネット、中間色木目調キャビネット、猫足バスタブ、オープン型シャワー、グレーのタイル、グレーの壁、コンクリートの床、横長型シンク、人工大理石カウンター、グレーの床、オープンシャワー、白い洗面カウンター、シャワーベンチ、洗面台1つ、造り付け洗面台) の写真
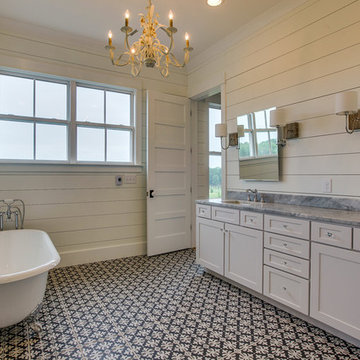
ナッシュビルにある高級な広いカントリー風のおしゃれなバスルーム (浴槽なし) (シェーカースタイル扉のキャビネット、白いキャビネット、猫足バスタブ、分離型トイレ、モノトーンのタイル、セラミックタイル、白い壁、セラミックタイルの床、アンダーカウンター洗面器、人工大理石カウンター、アルコーブ型シャワー) の写真
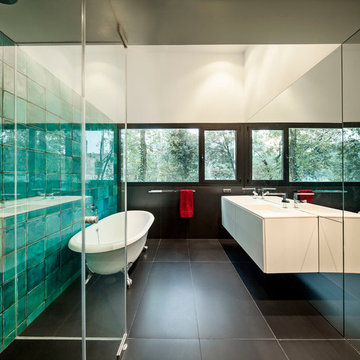
Jordi Surroca, fotógrafo
バルセロナにある高級な中くらいなコンテンポラリースタイルのおしゃれなマスターバスルーム (フラットパネル扉のキャビネット、白いキャビネット、猫足バスタブ、バリアフリー、緑のタイル、青いタイル、緑の壁、セラミックタイル、セラミックタイルの床、人工大理石カウンター) の写真
バルセロナにある高級な中くらいなコンテンポラリースタイルのおしゃれなマスターバスルーム (フラットパネル扉のキャビネット、白いキャビネット、猫足バスタブ、バリアフリー、緑のタイル、青いタイル、緑の壁、セラミックタイル、セラミックタイルの床、人工大理石カウンター) の写真
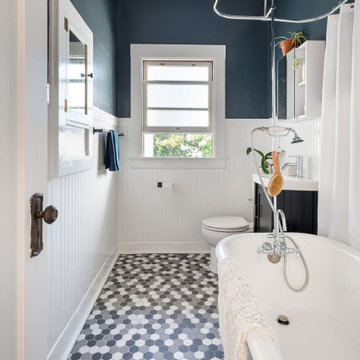
We salvaged and refinished the clawfoot tubs from the original bathrooms and added new hardware. A new hexagon tile floor harmonizes with the period-appropriate wood wainscot and a gray-blue accent wall. A dual flush toilet, medicine cabinet with exterior shelving, and espresso wood vanity work with an economy of space.
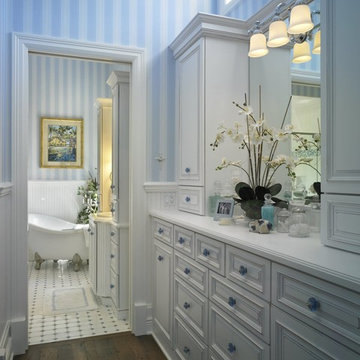
Robert Stein
ウィチタにある高級な中くらいなビーチスタイルのおしゃれな子供用バスルーム (オーバーカウンターシンク、レイズドパネル扉のキャビネット、白いキャビネット、人工大理石カウンター、猫足バスタブ、白いタイル、セラミックタイル、青い壁、無垢フローリング) の写真
ウィチタにある高級な中くらいなビーチスタイルのおしゃれな子供用バスルーム (オーバーカウンターシンク、レイズドパネル扉のキャビネット、白いキャビネット、人工大理石カウンター、猫足バスタブ、白いタイル、セラミックタイル、青い壁、無垢フローリング) の写真
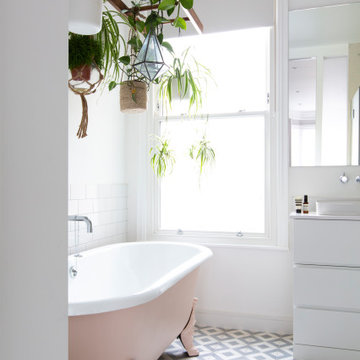
Bright and colourful London family home
ロンドンにある高級な広いコンテンポラリースタイルのおしゃれなマスターバスルーム (フラットパネル扉のキャビネット、白いキャビネット、猫足バスタブ、洗い場付きシャワー、壁掛け式トイレ、白いタイル、サブウェイタイル、白い壁、セメントタイルの床、横長型シンク、人工大理石カウンター、グレーの床、開き戸のシャワー、白い洗面カウンター、ニッチ、洗面台1つ、造り付け洗面台) の写真
ロンドンにある高級な広いコンテンポラリースタイルのおしゃれなマスターバスルーム (フラットパネル扉のキャビネット、白いキャビネット、猫足バスタブ、洗い場付きシャワー、壁掛け式トイレ、白いタイル、サブウェイタイル、白い壁、セメントタイルの床、横長型シンク、人工大理石カウンター、グレーの床、開き戸のシャワー、白い洗面カウンター、ニッチ、洗面台1つ、造り付け洗面台) の写真
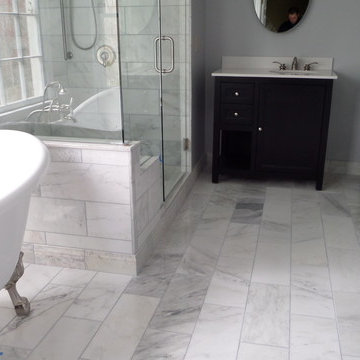
アトランタにある中くらいなモダンスタイルのおしゃれなマスターバスルーム (シェーカースタイル扉のキャビネット、黒いキャビネット、猫足バスタブ、アルコーブ型シャワー、一体型トイレ 、グレーのタイル、白いタイル、磁器タイル、グレーの壁、大理石の床、アンダーカウンター洗面器、人工大理石カウンター) の写真
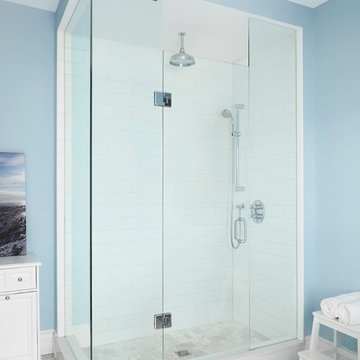
Renovations of this 100 year old home involved two stages: the first being the upstairs bathroom, followed by the kitchen and full scale update of the basement.
The original basement was used mainly for storage. The ceiling was low, with no light, and outdated electrical and plumbing. The new basement features a separate laundry, furnace, bathroom, living room and mud room. The most prominent feature of this newly renovated basement is the underpinning, which increased ceiling height. Further is the beautiful new side entrance with frosted glass doors.
Extensive repairs to the upstairs bathroom was much needed. It as well entailed converting the adjacent room into a full 4 pieces ensuite bathroom. The new spaces includes new floor joists and exterior framing along with insulation, HVAC, plumbing, and electrical. The bathrooms are a traditional design with subway tiles and mosaic marble tiles. The cast iron tub is an excellent focal feature of the bathroom that sets it back in time.
The original kitchen was cut off from the rest of the house. It also faced structural issues with the flooring and required extensive framing. The kitchen as well required extensive electrical, plumbing, and HVAC modifications. The new space is open, warm, bright and inviting. Our clients are most exited about now being able to enjoy the entire floor as one. We hope Stephan, Johanna, and Liam enjoy the home for many years to come along with the other improvements to the house.Aristea Rizakos
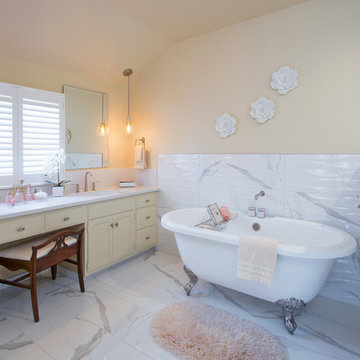
サクラメントにある中くらいなトラディショナルスタイルのおしゃれなマスターバスルーム (シェーカースタイル扉のキャビネット、ベージュのキャビネット、猫足バスタブ、グレーのタイル、白いタイル、石タイル、ベージュの壁、大理石の床、アンダーカウンター洗面器、人工大理石カウンター、白い床) の写真
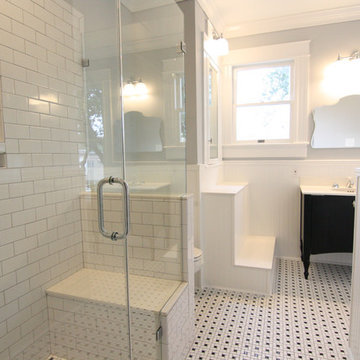
ヒューストンにある中くらいなトラディショナルスタイルのおしゃれなバスルーム (浴槽なし) (黒いキャビネット、コーナー設置型シャワー、白いタイル、サブウェイタイル、グレーの壁、セラミックタイルの床、アンダーカウンター洗面器、マルチカラーの床、開き戸のシャワー、分離型トイレ、猫足バスタブ、家具調キャビネット、人工大理石カウンター) の写真
浴室・バスルーム (人工大理石カウンター、猫足バスタブ、全タイプのキャビネット扉) の写真
1