浴室・バスルーム (人工大理石カウンター、猫足バスタブ) の写真
絞り込み:
資材コスト
並び替え:今日の人気順
写真 1〜20 枚目(全 701 枚)
1/3

Compact En-Suite design completed by Reflections | Studio that demonstrates that even the smallest of spaces can be transformed by correct use of products. Here we specified large format white tiles to give the room the appearance of a larger area and then wall mounted fittings to show more floor space aiding to the client requirement of a feeling of more space within the room.
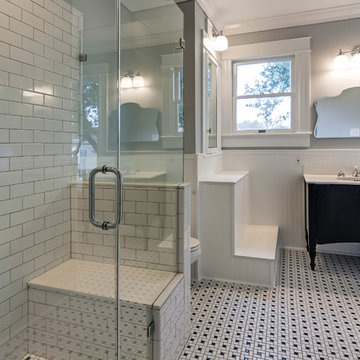
ヒューストンにある中くらいなトラディショナルスタイルのおしゃれなバスルーム (浴槽なし) (家具調キャビネット、黒いキャビネット、猫足バスタブ、コーナー設置型シャワー、分離型トイレ、白いタイル、サブウェイタイル、グレーの壁、セラミックタイルの床、アンダーカウンター洗面器、人工大理石カウンター、マルチカラーの床、開き戸のシャワー) の写真

Bevelled mirrors were used on the wall cabinets and bevelled subway tiles, which I took half way up the wall and painted the rest black to reflect the black and white theme. Recessed detailing on the drawers. Photography by Kallan MacLeod
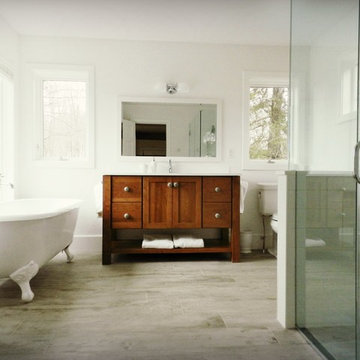
ニューヨークにある広いカントリー風のおしゃれなマスターバスルーム (シェーカースタイル扉のキャビネット、中間色木目調キャビネット、猫足バスタブ、バリアフリー、分離型トイレ、白いタイル、白い壁、クッションフロア、一体型シンク、人工大理石カウンター、グレーの床、開き戸のシャワー) の写真

Wet Rooms Perth, Perth Wet Room Renovations, Mount Claremont Bathroom Renovations, Marble Fish Scale Feature Wall, Arch Mirrors, Wall Hung Hamptons Vanity
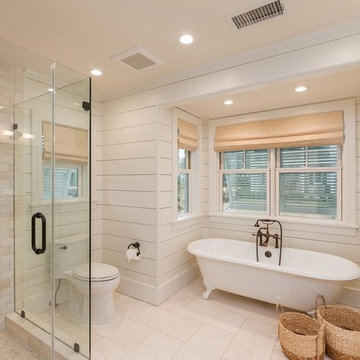
アトランタにある中くらいなビーチスタイルのおしゃれなマスターバスルーム (猫足バスタブ、コーナー設置型シャワー、白い壁、白い床、開き戸のシャワー、シェーカースタイル扉のキャビネット、白いキャビネット、アンダーカウンター洗面器、人工大理石カウンター、ブラウンの洗面カウンター) の写真
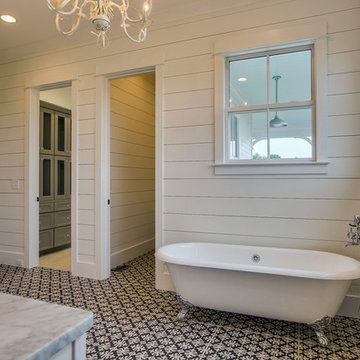
ナッシュビルにある高級な広いカントリー風のおしゃれなバスルーム (浴槽なし) (分離型トイレ、セラミックタイル、白い壁、セラミックタイルの床、人工大理石カウンター、白いキャビネット、猫足バスタブ、モノトーンのタイル、アンダーカウンター洗面器、シェーカースタイル扉のキャビネット、アルコーブ型シャワー) の写真
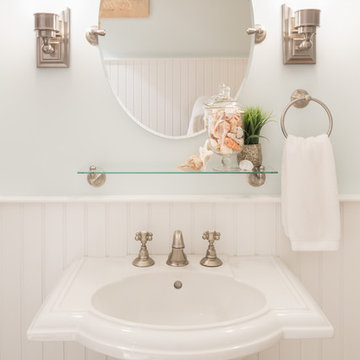
As innkeepers, Lois and Evan Evans know all about hospitality. So after buying a 1955 Cape Cod cottage whose interiors hadn’t been updated since the 1970s, they set out on a whole-house renovation, a major focus of which was the kitchen.
The goal of this renovation was to create a space that would be efficient and inviting for entertaining, as well as compatible with the home’s beach-cottage style.
Cape Associates removed the wall separating the kitchen from the dining room to create an open, airy layout. The ceilings were raised and clad in shiplap siding and highlighted with new pine beams, reflective of the cottage style of the home. New windows add a vintage look.
The designer used a whitewashed palette and traditional cabinetry to push a casual and beachy vibe, while granite countertops add a touch of elegance.
The layout was rearranged to include an island that’s roomy enough for casual meals and for guests to hang around when the owners are prepping party meals.
Placing the main sink and dishwasher in the island instead of the usual under-the-window spot was a decision made by Lois early in the planning stages. “If we have guests over, I can face everyone when I’m rinsing vegetables or washing dishes,” she says. “Otherwise, my back would be turned.”
The old avocado-hued linoleum flooring had an unexpected bonus: preserving the original oak floors, which were refinished.
The new layout includes room for the homeowners’ hutch from their previous residence, as well as an old pot-bellied stove, a family heirloom. A glass-front cabinet allows the homeowners to show off colorful dishes. Bringing the cabinet down to counter level adds more storage. Stacking the microwave, oven and warming drawer adds efficiency.

アトランタにある中くらいなモダンスタイルのおしゃれなマスターバスルーム (シェーカースタイル扉のキャビネット、黒いキャビネット、猫足バスタブ、アルコーブ型シャワー、一体型トイレ 、グレーのタイル、白いタイル、磁器タイル、グレーの壁、大理石の床、アンダーカウンター洗面器、人工大理石カウンター) の写真
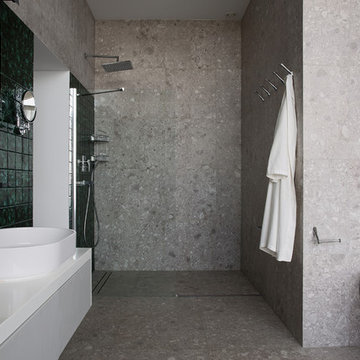
他の地域にある高級な広いコンテンポラリースタイルのおしゃれなバスルーム (浴槽なし) (シェーカースタイル扉のキャビネット、グレーのキャビネット、猫足バスタブ、洗い場付きシャワー、小便器、グレーのタイル、テラコッタタイル、グレーの壁、モザイクタイル、ペデスタルシンク、人工大理石カウンター、グレーの床、引戸のシャワー) の写真

Large Moroccan Fish Scales – 1036W Bluegrass
Photos by Studio Grey Design
ミネアポリスにある低価格の広いラスティックスタイルのおしゃれなマスターバスルーム (ルーバー扉のキャビネット、濃色木目調キャビネット、アルコーブ型シャワー、一体型トイレ 、緑のタイル、セラミックタイル、青い壁、淡色無垢フローリング、一体型シンク、人工大理石カウンター、猫足バスタブ、茶色い床、開き戸のシャワー) の写真
ミネアポリスにある低価格の広いラスティックスタイルのおしゃれなマスターバスルーム (ルーバー扉のキャビネット、濃色木目調キャビネット、アルコーブ型シャワー、一体型トイレ 、緑のタイル、セラミックタイル、青い壁、淡色無垢フローリング、一体型シンク、人工大理石カウンター、猫足バスタブ、茶色い床、開き戸のシャワー) の写真
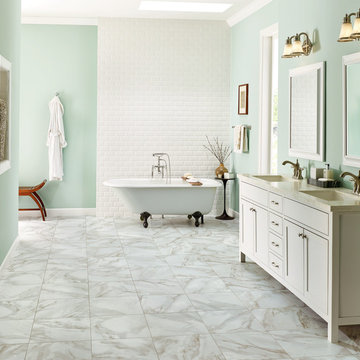
サンフランシスコにある中くらいなトランジショナルスタイルのおしゃれなマスターバスルーム (落し込みパネル扉のキャビネット、白いキャビネット、猫足バスタブ、コーナー設置型シャワー、白いタイル、サブウェイタイル、青い壁、大理石の床、ベッセル式洗面器、人工大理石カウンター) の写真
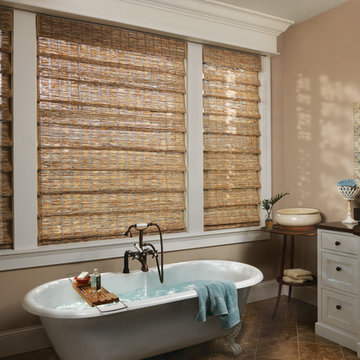
Hunter Douglas Provenance® Woven Wood Shades are available in cordless options with PowerView™ Mtorization or LiteRise®. They may be ordered unlined, with an attached liner or with and independent operable liner.
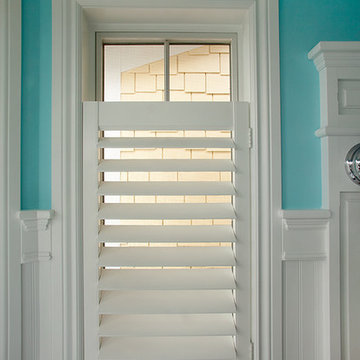
The rich history and classic appeal of the ever-popular Shingle style is apparent in this four-bedroom design. A columned porch off the efficient kitchen and nearby laundry offers a wonderful place to enjoy your morning coffee, while the large screened porch is perfect for an alfresco meal. Other main floor features include the living room and den with two sided fireplace and a convenient bedroom off the entryway. Upstairs is the master bedroom, bunk room and two additional suites.

Loving this floating modern cabinets for the guest room. Simple design with a combination of rovare naturale finish cabinets, teknorit bianco opacto top, single tap hole gold color faucet and circular mirror.

シカゴにある中くらいなトラディショナルスタイルのおしゃれなマスターバスルーム (白いキャビネット、猫足バスタブ、ダブルシャワー、分離型トイレ、白いタイル、磁器タイル、グレーの壁、磁器タイルの床、アンダーカウンター洗面器、人工大理石カウンター、白い床、開き戸のシャワー、白い洗面カウンター、ニッチ、洗面台2つ、造り付け洗面台、折り上げ天井、落し込みパネル扉のキャビネット) の写真
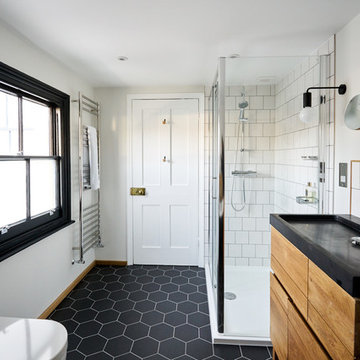
Justin Lambert
サセックスにあるお手頃価格の中くらいな北欧スタイルのおしゃれな子供用バスルーム (フラットパネル扉のキャビネット、淡色木目調キャビネット、猫足バスタブ、コーナー設置型シャワー、一体型トイレ 、白いタイル、セラミックタイル、白い壁、セラミックタイルの床、一体型シンク、人工大理石カウンター、黒い床、開き戸のシャワー) の写真
サセックスにあるお手頃価格の中くらいな北欧スタイルのおしゃれな子供用バスルーム (フラットパネル扉のキャビネット、淡色木目調キャビネット、猫足バスタブ、コーナー設置型シャワー、一体型トイレ 、白いタイル、セラミックタイル、白い壁、セラミックタイルの床、一体型シンク、人工大理石カウンター、黒い床、開き戸のシャワー) の写真
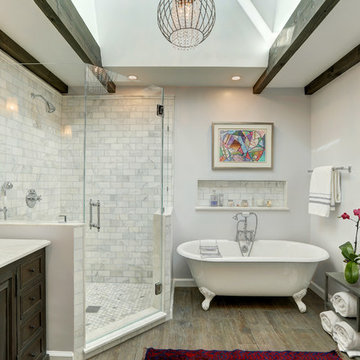
ロサンゼルスにあるトラディショナルスタイルのおしゃれなマスターバスルーム (レイズドパネル扉のキャビネット、濃色木目調キャビネット、猫足バスタブ、アルコーブ型シャワー、アンダーカウンター洗面器、開き戸のシャワー、グレーの壁、無垢フローリング、人工大理石カウンター) の写真
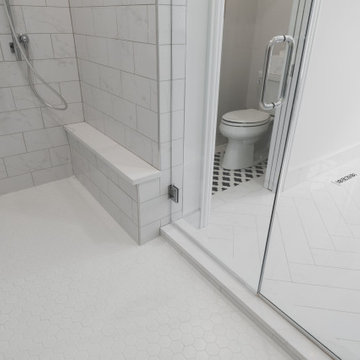
シカゴにある中くらいなトラディショナルスタイルのおしゃれなマスターバスルーム (家具調キャビネット、白いキャビネット、猫足バスタブ、ダブルシャワー、分離型トイレ、白いタイル、磁器タイル、グレーの壁、磁器タイルの床、アンダーカウンター洗面器、人工大理石カウンター、白い床、開き戸のシャワー、白い洗面カウンター、シャワーベンチ、洗面台2つ、造り付け洗面台、折り上げ天井) の写真
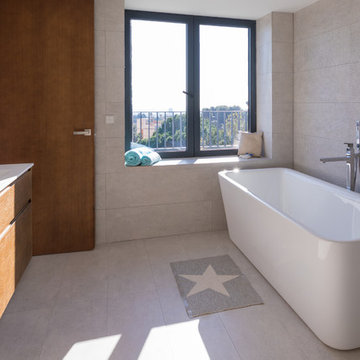
Fotografa: Elisabeth Serra Studio
バルセロナにある高級な広いモダンスタイルのおしゃれなマスターバスルーム (フラットパネル扉のキャビネット、中間色木目調キャビネット、一体型シンク、猫足バスタブ、オープン型シャワー、壁掛け式トイレ、グレーのタイル、磁器タイル、グレーの壁、磁器タイルの床、人工大理石カウンター、グレーの床、開き戸のシャワー) の写真
バルセロナにある高級な広いモダンスタイルのおしゃれなマスターバスルーム (フラットパネル扉のキャビネット、中間色木目調キャビネット、一体型シンク、猫足バスタブ、オープン型シャワー、壁掛け式トイレ、グレーのタイル、磁器タイル、グレーの壁、磁器タイルの床、人工大理石カウンター、グレーの床、開き戸のシャワー) の写真
浴室・バスルーム (人工大理石カウンター、猫足バスタブ) の写真
1