お風呂の窓・バスルーム (人工大理石カウンター、フラットパネル扉のキャビネット) の写真
絞り込み:
資材コスト
並び替え:今日の人気順
写真 1〜20 枚目(全 144 枚)
1/4

ロサンゼルスにあるラグジュアリーな広いコンテンポラリースタイルのおしゃれな浴室 (フラットパネル扉のキャビネット、濃色木目調キャビネット、置き型浴槽、グレーの壁、ベージュの床、開き戸のシャワー、コーナー設置型シャワー、白いタイル、磁器タイル、コンクリートの床、アンダーカウンター洗面器、人工大理石カウンター) の写真

AV Architects + Builders
Location: Great Falls, VA, United States
Our clients were looking to renovate their existing master bedroom into a more luxurious, modern space with an open floor plan and expansive modern bath design. The existing floor plan felt too cramped and didn’t offer much closet space or spa like features. Without having to make changes to the exterior structure, we designed a space customized around their lifestyle and allowed them to feel more relaxed at home.
Our modern design features an open-concept master bedroom suite that connects to the master bath for a total of 600 square feet. We included floating modern style vanity cabinets with white Zen quartz, large black format wall tile, and floating hanging mirrors. Located right next to the vanity area is a large, modern style pull-out linen cabinet that provides ample storage, as well as a wooden floating bench that provides storage below the large window. The centerpiece of our modern design is the combined free-standing tub and walk-in, curb less shower area, surrounded by views of the natural landscape. To highlight the modern design interior, we added light white porcelain large format floor tile to complement the floor-to-ceiling dark grey porcelain wall tile to give off a modern appeal. Last not but not least, a frosted glass partition separates the bath area from the toilet, allowing for a semi-private toilet area.
Jim Tetro Architectural Photography

Bathroom.
サンタバーバラにある高級な広い地中海スタイルのおしゃれな浴室 (アンダーカウンター洗面器、フラットパネル扉のキャビネット、濃色木目調キャビネット、アルコーブ型シャワー、グレーのタイル、石タイル、白い壁、磁器タイルの床、人工大理石カウンター) の写真
サンタバーバラにある高級な広い地中海スタイルのおしゃれな浴室 (アンダーカウンター洗面器、フラットパネル扉のキャビネット、濃色木目調キャビネット、アルコーブ型シャワー、グレーのタイル、石タイル、白い壁、磁器タイルの床、人工大理石カウンター) の写真
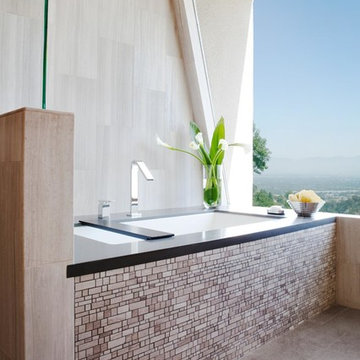
Lauren Jacobsen Interior Design
ロサンゼルスにある広いコンテンポラリースタイルのおしゃれな浴室 (アンダーカウンター洗面器、フラットパネル扉のキャビネット、濃色木目調キャビネット、グレーのタイル、白い壁、置き型浴槽、一体型トイレ 、磁器タイル、磁器タイルの床、人工大理石カウンター、グレーの床) の写真
ロサンゼルスにある広いコンテンポラリースタイルのおしゃれな浴室 (アンダーカウンター洗面器、フラットパネル扉のキャビネット、濃色木目調キャビネット、グレーのタイル、白い壁、置き型浴槽、一体型トイレ 、磁器タイル、磁器タイルの床、人工大理石カウンター、グレーの床) の写真

パリにある高級な広いコンテンポラリースタイルのおしゃれなお風呂の窓 (中間色木目調キャビネット、アンダーマウント型浴槽、壁掛け式トイレ、黒いタイル、セラミックタイル、黒い壁、セラミックタイルの床、オーバーカウンターシンク、人工大理石カウンター、黒い床、引戸のシャワー、洗面台2つ、フローティング洗面台、フラットパネル扉のキャビネット) の写真
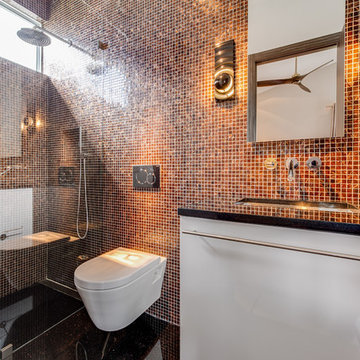
Guest bath / Powder room.
Banyan Photography
他の地域にあるコンテンポラリースタイルのおしゃれな浴室 (バリアフリー、壁掛け式トイレ、オレンジのタイル、マルチカラーのタイル、人工大理石カウンター、フラットパネル扉のキャビネット、白いキャビネット、モザイクタイル、アンダーカウンター洗面器、オープンシャワー) の写真
他の地域にあるコンテンポラリースタイルのおしゃれな浴室 (バリアフリー、壁掛け式トイレ、オレンジのタイル、マルチカラーのタイル、人工大理石カウンター、フラットパネル扉のキャビネット、白いキャビネット、モザイクタイル、アンダーカウンター洗面器、オープンシャワー) の写真

Ryann Ford Photography
オースティンにある広いコンテンポラリースタイルのおしゃれな浴室 (フラットパネル扉のキャビネット、濃色木目調キャビネット、置き型浴槽、コンクリートの床、人工大理石カウンター、グレーのタイル、洗い場付きシャワー、磁器タイル、グレーの壁、一体型シンク、グレーの床、オープンシャワー) の写真
オースティンにある広いコンテンポラリースタイルのおしゃれな浴室 (フラットパネル扉のキャビネット、濃色木目調キャビネット、置き型浴槽、コンクリートの床、人工大理石カウンター、グレーのタイル、洗い場付きシャワー、磁器タイル、グレーの壁、一体型シンク、グレーの床、オープンシャワー) の写真
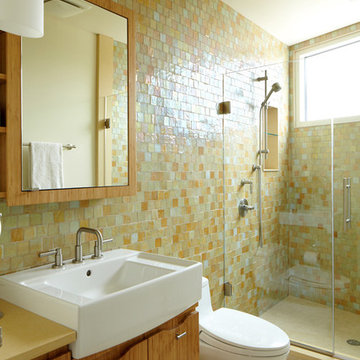
Interior photos by Phillip Ennis Photography.
ニューヨークにある中くらいなモダンスタイルのおしゃれなお風呂の窓 (一体型シンク、フラットパネル扉のキャビネット、中間色木目調キャビネット、アルコーブ型シャワー、分離型トイレ、マルチカラーのタイル、セラミックタイルの床、人工大理石カウンター) の写真
ニューヨークにある中くらいなモダンスタイルのおしゃれなお風呂の窓 (一体型シンク、フラットパネル扉のキャビネット、中間色木目調キャビネット、アルコーブ型シャワー、分離型トイレ、マルチカラーのタイル、セラミックタイルの床、人工大理石カウンター) の写真

サンクトペテルブルクにある中くらいなコンテンポラリースタイルのおしゃれな浴室 (フラットパネル扉のキャビネット、白いキャビネット、置き型浴槽、白いタイル、セメントタイル、白い壁、テラゾーの床、オーバーカウンターシンク、人工大理石カウンター、白い床、白い洗面カウンター、洗面台1つ、独立型洗面台) の写真
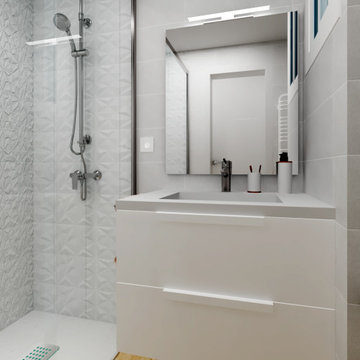
Reforma baño completo, solución a problemas de humedad, adaptación a movilidad reducida, iluminación optima y solución de lampistería.
他の地域にあるラグジュアリーな小さなトランジショナルスタイルのおしゃれな浴室 (フラットパネル扉のキャビネット、白いキャビネット、バリアフリー、一体型トイレ 、グレーのタイル、セラミックタイル、グレーの壁、磁器タイルの床、ベッセル式洗面器、人工大理石カウンター、ベージュの床、引戸のシャワー、白い洗面カウンター、洗面台1つ、フローティング洗面台) の写真
他の地域にあるラグジュアリーな小さなトランジショナルスタイルのおしゃれな浴室 (フラットパネル扉のキャビネット、白いキャビネット、バリアフリー、一体型トイレ 、グレーのタイル、セラミックタイル、グレーの壁、磁器タイルの床、ベッセル式洗面器、人工大理石カウンター、ベージュの床、引戸のシャワー、白い洗面カウンター、洗面台1つ、フローティング洗面台) の写真

サンクトペテルブルクにあるお手頃価格の小さなインダストリアルスタイルのおしゃれな浴室 (フラットパネル扉のキャビネット、グレーのキャビネット、コーナー設置型シャワー、壁掛け式トイレ、白いタイル、セラミックタイル、緑の壁、磁器タイルの床、オーバーカウンターシンク、人工大理石カウンター、黒い床、引戸のシャワー、黒い洗面カウンター、洗面台1つ、独立型洗面台) の写真
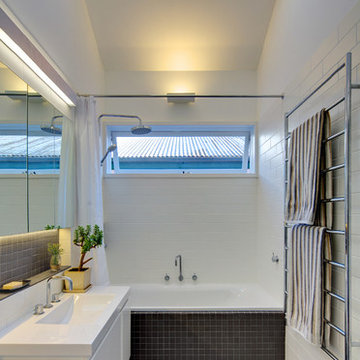
A simple bathroom design with a monochromatic palette. The raked ceiling of the extension continues in here to provide a sense of drama.
Huw Lambert Photography
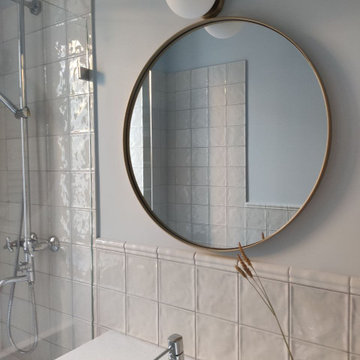
モスクワにある高級なトラディショナルスタイルのおしゃれな浴室 (濃色木目調キャビネット、オーバーカウンターシンク、白い洗面カウンター、洗面台1つ、フローティング洗面台、フラットパネル扉のキャビネット、白いタイル、セラミックタイル、人工大理石カウンター) の写真
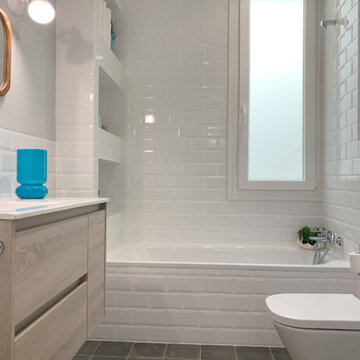
Baño en tonos blancos y madera con azulejos tipo metro blanco en la parte baja de baño. Grifería en cromado. Mueble de baño color madera y encimera en blanco y espejo rectangular en madera y apliques de pared en blanco de metal. Bañera con azulejo metro y con hornacina para almacenaje. Ventana en la zona de la bañera
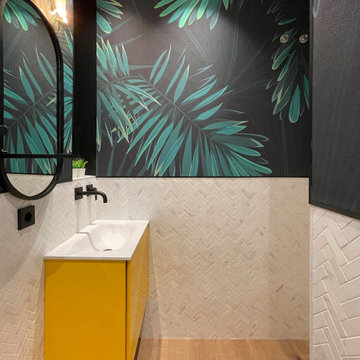
Este pequeño aseo de cortesía debía contrarestar con diversión lo que no tenía en proporciones. Jugamos con un papel negro de jungla para aportar profundidad en la parte alta, recurrimos al mayor contraste con el negro, que es el color amarillo, para marcar rotundamente el pequeño mueble del lavabo, y jugamos a llenar la parte baja con un mosaico de mármol natural blanco en espiga para que no quedase ninguna zona completamente llena. Aquí el Más es Más. Por supesto, la lámpara debía estar a la altura y este Camaleón de Seletti fue la elección perfecta.
This small courtesy toilet was supposed to counteract with fun what it did not have in proportions. We played with a black jungle paper to provide depth in the upper part, we resorted to the greatest contrast with black, which is the yellow color, to emphatically mark the small vanity unit, and we played to fill the lower part with a marble mosaic natural white herringbone pattern so that no area was completely filled. Here More is More. Of course, the lamp had to be up to the task and this Chameleon by Seletti was the perfect choice.
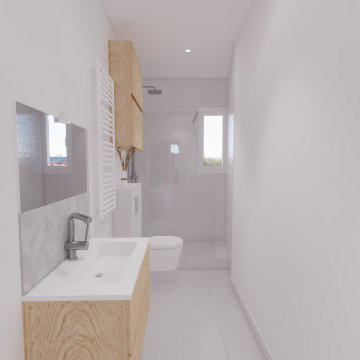
La rénovation du Projet #48 a consisté à diviser un appartement de 95m2 en deux appartements de 2 pièces destinés à la location saisonnière. En effet, la configuration particulière du bien permettait de conserver une entrée commune, tout en recréant dans chaque appartement une cuisine, une pièce de vie, une chambre séparée, et une salle de douche.
Le bien totalement vétuste a été entièrement rénové : remplacement de l'électricité, de la plomberie, des sols, des peintures, des fenêtres, et enfin ajout de la climatisation.
Le nombre assez réduit de fenêtres et donc une faible luminosité intérieure nous a fait porter une attention toute particulière à la décoration, que nous avons imaginée moderne et colorée, mais aussi au jeu des éclairages directs et indirects. L'ajout de verrières type atelier entre les chambres et les pièces de vie, et la pose d'un papier peint panoramique Isidore Leroy a enfin permis de créer de vrais cocons, propices à la détente à l'évasion méditerranéenne.

Distribuimos de manera mas funcional los elementos del baño original, aportando una bañera de grandes dimensiones y un mobiliario con mucha capacidad.
Escogemos unas baldosas fabricadas con material reciclado y KM0 que aportan el toque manual con su textura desigual en los baños.
Los grifos trabajan a baja presión, con ahorro de agua y materiales de larga durabilidad preparados para convivir con la cal del agua de Barcelona.

サンクトペテルブルクにある高級な広いコンテンポラリースタイルのおしゃれな浴室 (フラットパネル扉のキャビネット、淡色木目調キャビネット、アンダーマウント型浴槽、オープン型シャワー、壁掛け式トイレ、グレーのタイル、磁器タイル、グレーの壁、磁器タイルの床、ベッセル式洗面器、人工大理石カウンター、グレーの床、引戸のシャワー、白い洗面カウンター、洗面台2つ、独立型洗面台、表し梁) の写真
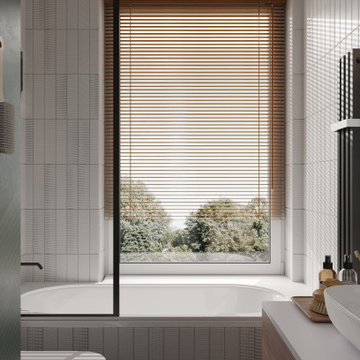
Ванная комната с окном в ЖК NOW
Дизайн интерьера квартиры в ЖК NOW
モスクワにあるお手頃価格の中くらいなおしゃれな浴室 (フラットパネル扉のキャビネット、濃色木目調キャビネット、アンダーマウント型浴槽、壁掛け式トイレ、白いタイル、セラミックタイル、緑の壁、セラミックタイルの床、人工大理石カウンター、黒い床、白い洗面カウンター、洗面台1つ、独立型洗面台) の写真
モスクワにあるお手頃価格の中くらいなおしゃれな浴室 (フラットパネル扉のキャビネット、濃色木目調キャビネット、アンダーマウント型浴槽、壁掛け式トイレ、白いタイル、セラミックタイル、緑の壁、セラミックタイルの床、人工大理石カウンター、黒い床、白い洗面カウンター、洗面台1つ、独立型洗面台) の写真

モスクワにあるお手頃価格の中くらいなトランジショナルスタイルのおしゃれな浴室 (フラットパネル扉のキャビネット、ベージュのキャビネット、アルコーブ型浴槽、一体型トイレ 、茶色いタイル、セラミックタイル、茶色い壁、セラミックタイルの床、アンダーカウンター洗面器、人工大理石カウンター、茶色い床、白い洗面カウンター、洗面台2つ、造り付け洗面台、表し梁) の写真
お風呂の窓・バスルーム (人工大理石カウンター、フラットパネル扉のキャビネット) の写真
1