浴室・バスルーム (人工大理石カウンター、ニッチ、ビデ) の写真
絞り込み:
資材コスト
並び替え:今日の人気順
写真 1〜20 枚目(全 65 枚)
1/4

The removal of the tub and soffit created a large shower area. Glass tile waterfall along faucet wall to give it a dramatic look.
ニューヨークにあるお手頃価格の小さなモダンスタイルのおしゃれなマスターバスルーム (シェーカースタイル扉のキャビネット、青いキャビネット、アルコーブ型シャワー、ビデ、マルチカラーのタイル、磁器タイル、赤い壁、竹フローリング、一体型シンク、人工大理石カウンター、引戸のシャワー、白い洗面カウンター、ニッチ、洗面台1つ、独立型洗面台) の写真
ニューヨークにあるお手頃価格の小さなモダンスタイルのおしゃれなマスターバスルーム (シェーカースタイル扉のキャビネット、青いキャビネット、アルコーブ型シャワー、ビデ、マルチカラーのタイル、磁器タイル、赤い壁、竹フローリング、一体型シンク、人工大理石カウンター、引戸のシャワー、白い洗面カウンター、ニッチ、洗面台1つ、独立型洗面台) の写真

This Waukesha bathroom remodel was unique because the homeowner needed wheelchair accessibility. We designed a beautiful master bathroom and met the client’s ADA bathroom requirements.
Original Space
The old bathroom layout was not functional or safe. The client could not get in and out of the shower or maneuver around the vanity or toilet. The goal of this project was ADA accessibility.
ADA Bathroom Requirements
All elements of this bathroom and shower were discussed and planned. Every element of this Waukesha master bathroom is designed to meet the unique needs of the client. Designing an ADA bathroom requires thoughtful consideration of showering needs.
Open Floor Plan – A more open floor plan allows for the rotation of the wheelchair. A 5-foot turning radius allows the wheelchair full access to the space.
Doorways – Sliding barn doors open with minimal force. The doorways are 36” to accommodate a wheelchair.
Curbless Shower – To create an ADA shower, we raised the sub floor level in the bedroom. There is a small rise at the bedroom door and the bathroom door. There is a seamless transition to the shower from the bathroom tile floor.
Grab Bars – Decorative grab bars were installed in the shower, next to the toilet and next to the sink (towel bar).
Handheld Showerhead – The handheld Delta Palm Shower slips over the hand for easy showering.
Shower Shelves – The shower storage shelves are minimalistic and function as handhold points.
Non-Slip Surface – Small herringbone ceramic tile on the shower floor prevents slipping.
ADA Vanity – We designed and installed a wheelchair accessible bathroom vanity. It has clearance under the cabinet and insulated pipes.
Lever Faucet – The faucet is offset so the client could reach it easier. We installed a lever operated faucet that is easy to turn on/off.
Integrated Counter/Sink – The solid surface counter and sink is durable and easy to clean.
ADA Toilet – The client requested a bidet toilet with a self opening and closing lid. ADA bathroom requirements for toilets specify a taller height and more clearance.
Heated Floors – WarmlyYours heated floors add comfort to this beautiful space.
Linen Cabinet – A custom linen cabinet stores the homeowners towels and toiletries.
Style
The design of this bathroom is light and airy with neutral tile and simple patterns. The cabinetry matches the existing oak woodwork throughout the home.

After remodeling their Kitchen last year, we were honored by a request to remodel this cute and tiny little.
guest bathroom.
Wood looking tile gave the natural serenity of a spa and dark floor tile finished the look with a mid-century modern / Asian touch.
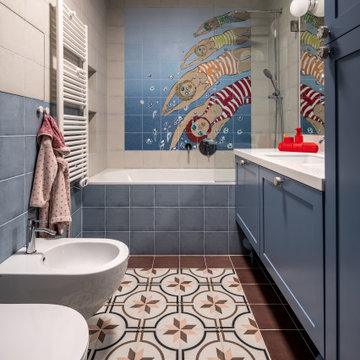
他の地域にある高級な広いコンテンポラリースタイルのおしゃれな子供用バスルーム (落し込みパネル扉のキャビネット、青いキャビネット、アンダーマウント型浴槽、ビデ、青いタイル、セラミックタイル、マルチカラーの壁、セラミックタイルの床、アンダーカウンター洗面器、人工大理石カウンター、ピンクの床、白い洗面カウンター、ニッチ、洗面台1つ、独立型洗面台) の写真
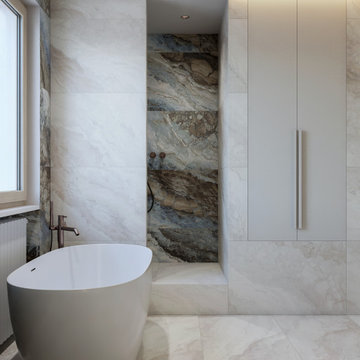
Progetto bagno con forma irregolare, rivestimento in gres porcellanato a tutta altezza.
Doccia in nicchia e vasca a libera installazione.
ミラノにあるお手頃価格の中くらいなコンテンポラリースタイルのおしゃれなマスターバスルーム (レイズドパネル扉のキャビネット、茶色いキャビネット、置き型浴槽、洗い場付きシャワー、ビデ、青いタイル、磁器タイル、グレーの壁、磁器タイルの床、ベッセル式洗面器、人工大理石カウンター、ベージュの床、オープンシャワー、白い洗面カウンター、ニッチ、洗面台1つ、フローティング洗面台、折り上げ天井) の写真
ミラノにあるお手頃価格の中くらいなコンテンポラリースタイルのおしゃれなマスターバスルーム (レイズドパネル扉のキャビネット、茶色いキャビネット、置き型浴槽、洗い場付きシャワー、ビデ、青いタイル、磁器タイル、グレーの壁、磁器タイルの床、ベッセル式洗面器、人工大理石カウンター、ベージュの床、オープンシャワー、白い洗面カウンター、ニッチ、洗面台1つ、フローティング洗面台、折り上げ天井) の写真
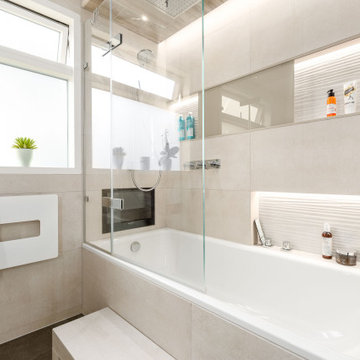
family bathroom with spa feeling and plenty of storage. Water proof television, recessed shower head, double corian basin and shower toilet.
バークシャーにある高級な中くらいなコンテンポラリースタイルのおしゃれな子供用バスルーム (フラットパネル扉のキャビネット、グレーのキャビネット、ドロップイン型浴槽、シャワー付き浴槽 、ビデ、ベージュのタイル、セラミックタイル、ベージュの壁、磁器タイルの床、オーバーカウンターシンク、人工大理石カウンター、グレーの床、開き戸のシャワー、白い洗面カウンター、ニッチ、洗面台2つ、フローティング洗面台、折り上げ天井、グレーとクリーム色) の写真
バークシャーにある高級な中くらいなコンテンポラリースタイルのおしゃれな子供用バスルーム (フラットパネル扉のキャビネット、グレーのキャビネット、ドロップイン型浴槽、シャワー付き浴槽 、ビデ、ベージュのタイル、セラミックタイル、ベージュの壁、磁器タイルの床、オーバーカウンターシンク、人工大理石カウンター、グレーの床、開き戸のシャワー、白い洗面カウンター、ニッチ、洗面台2つ、フローティング洗面台、折り上げ天井、グレーとクリーム色) の写真
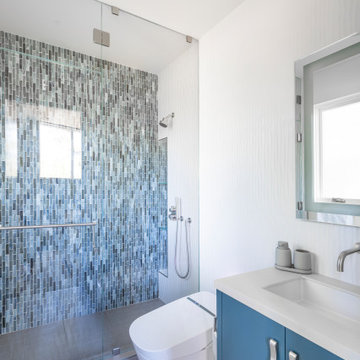
A modern bathroom for a young teenage boy complete with white 3 dimensional wall tiles and blue glass tiles on the back wall and in the bottle niche. The floor is a grey linen textured porcelain tile and the floor is heated. The floating vanity is flat paneled and painted blue with a white linen textured Neolith countertop. A wall mounted faucet is suspended above the sink and an LED lighted mirror is above the faucet.
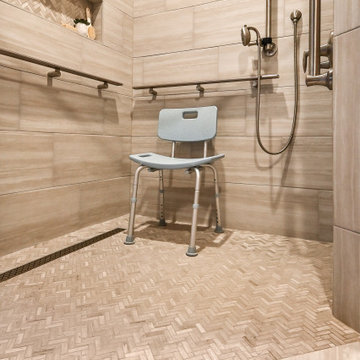
This Waukesha bathroom remodel was unique because the homeowner needed wheelchair accessibility. We designed a beautiful master bathroom and met the client’s ADA bathroom requirements.
Original Space
The old bathroom layout was not functional or safe. The client could not get in and out of the shower or maneuver around the vanity or toilet. The goal of this project was ADA accessibility.
ADA Bathroom Requirements
All elements of this bathroom and shower were discussed and planned. Every element of this Waukesha master bathroom is designed to meet the unique needs of the client. Designing an ADA bathroom requires thoughtful consideration of showering needs.
Open Floor Plan – A more open floor plan allows for the rotation of the wheelchair. A 5-foot turning radius allows the wheelchair full access to the space.
Doorways – Sliding barn doors open with minimal force. The doorways are 36” to accommodate a wheelchair.
Curbless Shower – To create an ADA shower, we raised the sub floor level in the bedroom. There is a small rise at the bedroom door and the bathroom door. There is a seamless transition to the shower from the bathroom tile floor.
Grab Bars – Decorative grab bars were installed in the shower, next to the toilet and next to the sink (towel bar).
Handheld Showerhead – The handheld Delta Palm Shower slips over the hand for easy showering.
Shower Shelves – The shower storage shelves are minimalistic and function as handhold points.
Non-Slip Surface – Small herringbone ceramic tile on the shower floor prevents slipping.
ADA Vanity – We designed and installed a wheelchair accessible bathroom vanity. It has clearance under the cabinet and insulated pipes.
Lever Faucet – The faucet is offset so the client could reach it easier. We installed a lever operated faucet that is easy to turn on/off.
Integrated Counter/Sink – The solid surface counter and sink is durable and easy to clean.
ADA Toilet – The client requested a bidet toilet with a self opening and closing lid. ADA bathroom requirements for toilets specify a taller height and more clearance.
Heated Floors – WarmlyYours heated floors add comfort to this beautiful space.
Linen Cabinet – A custom linen cabinet stores the homeowners towels and toiletries.
Style
The design of this bathroom is light and airy with neutral tile and simple patterns. The cabinetry matches the existing oak woodwork throughout the home.

Progetto bagno con forma irregolare, rivestimento in gres porcellanato a tutta altezza.
Doccia in nicchia e vasca a libera installazione.
ミラノにあるお手頃価格の中くらいなコンテンポラリースタイルのおしゃれなマスターバスルーム (レイズドパネル扉のキャビネット、茶色いキャビネット、置き型浴槽、洗い場付きシャワー、ビデ、青いタイル、磁器タイル、グレーの壁、磁器タイルの床、ベッセル式洗面器、人工大理石カウンター、ベージュの床、オープンシャワー、白い洗面カウンター、ニッチ、洗面台1つ、フローティング洗面台、折り上げ天井) の写真
ミラノにあるお手頃価格の中くらいなコンテンポラリースタイルのおしゃれなマスターバスルーム (レイズドパネル扉のキャビネット、茶色いキャビネット、置き型浴槽、洗い場付きシャワー、ビデ、青いタイル、磁器タイル、グレーの壁、磁器タイルの床、ベッセル式洗面器、人工大理石カウンター、ベージュの床、オープンシャワー、白い洗面カウンター、ニッチ、洗面台1つ、フローティング洗面台、折り上げ天井) の写真
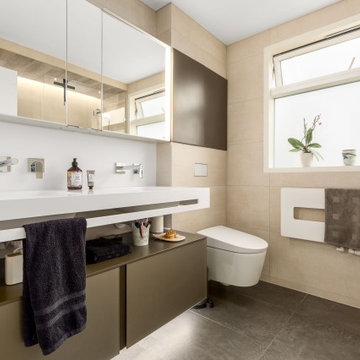
family bathroom with spa feeling and plenty of storage. Water proof television, recessed shower head, double corian basin and shower toilet.
バークシャーにある高級な中くらいなコンテンポラリースタイルのおしゃれな子供用バスルーム (フラットパネル扉のキャビネット、グレーのキャビネット、ドロップイン型浴槽、シャワー付き浴槽 、ビデ、ベージュのタイル、セラミックタイル、ベージュの壁、磁器タイルの床、オーバーカウンターシンク、人工大理石カウンター、グレーの床、開き戸のシャワー、白い洗面カウンター、ニッチ、洗面台2つ、フローティング洗面台、折り上げ天井、グレーとクリーム色) の写真
バークシャーにある高級な中くらいなコンテンポラリースタイルのおしゃれな子供用バスルーム (フラットパネル扉のキャビネット、グレーのキャビネット、ドロップイン型浴槽、シャワー付き浴槽 、ビデ、ベージュのタイル、セラミックタイル、ベージュの壁、磁器タイルの床、オーバーカウンターシンク、人工大理石カウンター、グレーの床、開き戸のシャワー、白い洗面カウンター、ニッチ、洗面台2つ、フローティング洗面台、折り上げ天井、グレーとクリーム色) の写真

After remodeling their Kitchen last year, we were honored by a request to remodel this cute and tiny little.
guest bathroom.
Wood looking tile gave the natural serenity of a spa and dark floor tile finished the look with a mid-century modern / Asian touch.
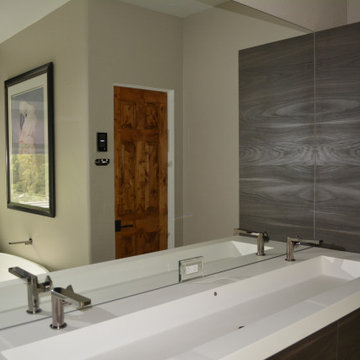
デンバーにあるラグジュアリーな中くらいなモダンスタイルのおしゃれなマスターバスルーム (フラットパネル扉のキャビネット、グレーのキャビネット、置き型浴槽、ダブルシャワー、ビデ、黒いタイル、ガラスタイル、ベージュの壁、セラミックタイルの床、横長型シンク、人工大理石カウンター、ベージュの床、開き戸のシャワー、白い洗面カウンター、ニッチ、洗面台1つ、フローティング洗面台) の写真
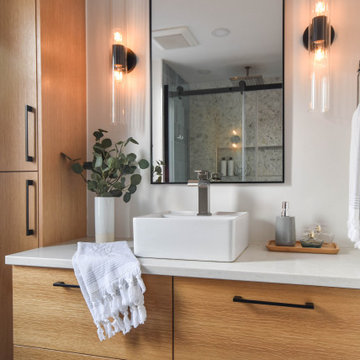
You’ve heard the saying “all good things come in small packages” and that couldn’t be more accurate with our Frank Street Bathroom Design Project. Since this is a small space, we wanted to select a monochromatic colour palette with little contrast and minimal finish selections. We carried the floor tile up on the back wall of the custom walk-in shower. Installing this gorgeous handcrafted blue subway tile at opposite ends of the custom shower provides rich textures and colour to this bathroom design. The custom vanity is fabricated of a natural stained birch wood finish. The stainless finish of the Ara Bath Collection creates a streamlined look of contemporary elegance with its defined geometric angles and edges. The subtle contrast of the black finish in the framed mirror and wall sconces is just enough to add a little drama and adds the perfect finishing touch to this bathroom design
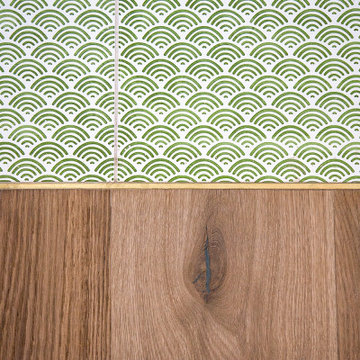
Particolare stacco pavimentazione fra la camera e il bagno
フィレンツェにある高級な中くらいなコンテンポラリースタイルのおしゃれな浴室 (オープンシェルフ、白いキャビネット、バリアフリー、ビデ、白いタイル、セラミックタイル、ベージュの壁、セラミックタイルの床、壁付け型シンク、人工大理石カウンター、緑の床、引戸のシャワー、白い洗面カウンター、ニッチ、洗面台1つ、独立型洗面台、折り上げ天井) の写真
フィレンツェにある高級な中くらいなコンテンポラリースタイルのおしゃれな浴室 (オープンシェルフ、白いキャビネット、バリアフリー、ビデ、白いタイル、セラミックタイル、ベージュの壁、セラミックタイルの床、壁付け型シンク、人工大理石カウンター、緑の床、引戸のシャワー、白い洗面カウンター、ニッチ、洗面台1つ、独立型洗面台、折り上げ天井) の写真
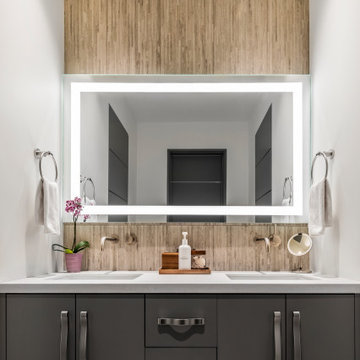
A bunk bathroom with a double vanity, wall mounted faucets and a LED lighted mirror. The backsplash is a textured large porcelain tile. Painted grey floating cabinets with undermount sink and solid white linen countertops completes the space.

高級な広いトランジショナルスタイルのおしゃれなマスターバスルーム (シェーカースタイル扉のキャビネット、ヴィンテージ仕上げキャビネット、洗い場付きシャワー、ビデ、白いタイル、セラミックタイル、白い壁、クッションフロア、アンダーカウンター洗面器、人工大理石カウンター、茶色い床、開き戸のシャワー、白い洗面カウンター、ニッチ、洗面台2つ、造り付け洗面台、三角天井、羽目板の壁) の写真
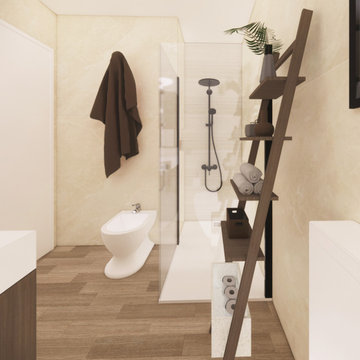
Cuarto de baño con estilo moderno. Se ha modificado una bañera por ducha con mampara de vidrio con perfiles negros a juego con griferia de acero inoxidable en color negro. La ducha tiene un lateral con una hornacina para integrar productos de baño.
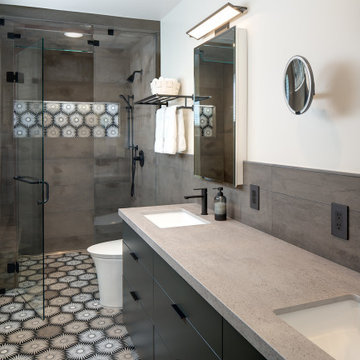
This is the primary bath for a 1800 SF home in Sollana Beach built in 1970. The homeowner wanted the materials to express a proper Primary Bath in this small bath.
Floor and accent tiles from Artistic Tile, "Constellation". Shower niche has LED lights to illuminate the accent tile.
Limestone wall tiles "Grey Foussana Honed". Medicine cabinets by Restoration Hardware. Kohler Veil toilet. Curb less shower. Cabinets from Design Studio West and Sollera Fine Cabints, finished in Sherwin Williams, "Iron Ore" paint.
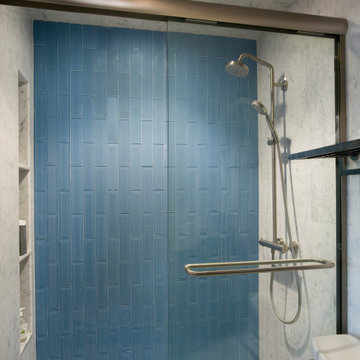
His & hers separate bathrooms. We kept both light and airy. The small space doesn't feel cramped because of the reflective surfaces. Hers has a walk in shower with an oversized niche tower for product. Carrera marble surrounds the room. Vertical glass tiles in the shower. play off the blue undertones of the marble. Custom made acrylic, wall mounted vanity. Kohler preformed ceramic top with under mount sink.
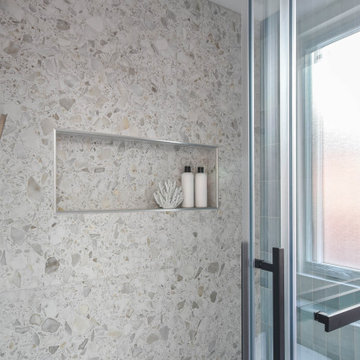
You’ve heard the saying “all good things come in small packages” and that couldn’t be more accurate with our Frank Street Bathroom Design Project. Since this is a small space, we wanted to select a monochromatic colour palette with little contrast and minimal finish selections. We carried the floor tile up on the back wall of the custom walk-in shower. Installing this gorgeous handcrafted blue subway tile at opposite ends of the custom shower provides rich textures and colour to this bathroom design. The custom vanity is fabricated of a natural stained birch wood finish. The stainless finish of the Ara Bath Collection creates a streamlined look of contemporary elegance with its defined geometric angles and edges. The subtle contrast of the black finish in the framed mirror and wall sconces is just enough to add a little drama and adds the perfect finishing touch to this bathroom design
浴室・バスルーム (人工大理石カウンター、ニッチ、ビデ) の写真
1