木目調の浴室・バスルーム (人工大理石カウンター、亜鉛の洗面台、ベージュのタイル) の写真
絞り込み:
資材コスト
並び替え:今日の人気順
写真 1〜20 枚目(全 68 枚)
1/5

Proyecto realizado por Meritxell Ribé - The Room Studio
Construcción: The Room Work
Fotografías: Mauricio Fuertes
バルセロナにある中くらいな地中海スタイルのおしゃれな子供用バスルーム (グレーのキャビネット、洗い場付きシャワー、ベージュのタイル、磁器タイル、白い壁、人工大理石カウンター、ベージュの床、白い洗面カウンター、オープンシャワー) の写真
バルセロナにある中くらいな地中海スタイルのおしゃれな子供用バスルーム (グレーのキャビネット、洗い場付きシャワー、ベージュのタイル、磁器タイル、白い壁、人工大理石カウンター、ベージュの床、白い洗面カウンター、オープンシャワー) の写真

エドモントンにあるラグジュアリーな巨大なコンテンポラリースタイルのおしゃれなマスターバスルーム (フラットパネル扉のキャビネット、淡色木目調キャビネット、アンダーカウンター洗面器、グレーの床、置き型浴槽、洗い場付きシャワー、一体型トイレ 、ベージュのタイル、石タイル、茶色い壁、コンクリートの床、人工大理石カウンター、オープンシャワー) の写真

Full Master Bathroom remodel. Ivory Travertine, Stained American Cherry cabinets and granite counter tops.
サンフランシスコにあるお手頃価格の広いトラディショナルスタイルのおしゃれなマスターバスルーム (家具調キャビネット、中間色木目調キャビネット、ドロップイン型浴槽、アルコーブ型シャワー、一体型トイレ 、ベージュのタイル、石スラブタイル、ベージュの壁、トラバーチンの床、オーバーカウンターシンク、人工大理石カウンター) の写真
サンフランシスコにあるお手頃価格の広いトラディショナルスタイルのおしゃれなマスターバスルーム (家具調キャビネット、中間色木目調キャビネット、ドロップイン型浴槽、アルコーブ型シャワー、一体型トイレ 、ベージュのタイル、石スラブタイル、ベージュの壁、トラバーチンの床、オーバーカウンターシンク、人工大理石カウンター) の写真
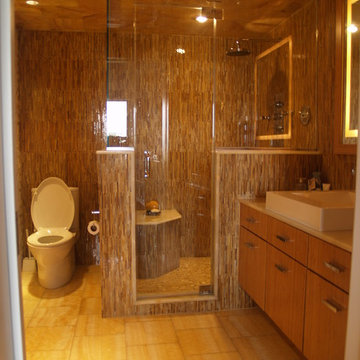
Master bathroom with steam shower, custom cabinetry and lighting
ニューヨークにある中くらいなコンテンポラリースタイルのおしゃれなバスルーム (浴槽なし) (フラットパネル扉のキャビネット、淡色木目調キャビネット、アルコーブ型シャワー、一体型トイレ 、ベージュのタイル、茶色いタイル、白いタイル、茶色い壁、磁器タイルの床、ベッセル式洗面器、人工大理石カウンター、ボーダータイル) の写真
ニューヨークにある中くらいなコンテンポラリースタイルのおしゃれなバスルーム (浴槽なし) (フラットパネル扉のキャビネット、淡色木目調キャビネット、アルコーブ型シャワー、一体型トイレ 、ベージュのタイル、茶色いタイル、白いタイル、茶色い壁、磁器タイルの床、ベッセル式洗面器、人工大理石カウンター、ボーダータイル) の写真

オースティンにあるお手頃価格の中くらいなミッドセンチュリースタイルのおしゃれなマスターバスルーム (淡色木目調キャビネット、置き型浴槽、シャワー付き浴槽 、分離型トイレ、ベージュのタイル、磁器タイル、ベージュの壁、磁器タイルの床、アンダーカウンター洗面器、人工大理石カウンター、黒い床、開き戸のシャワー、黒い洗面カウンター、洗面台2つ、フローティング洗面台、羽目板の壁、フラットパネル扉のキャビネット) の写真

This Waukesha bathroom remodel was unique because the homeowner needed wheelchair accessibility. We designed a beautiful master bathroom and met the client’s ADA bathroom requirements.
Original Space
The old bathroom layout was not functional or safe. The client could not get in and out of the shower or maneuver around the vanity or toilet. The goal of this project was ADA accessibility.
ADA Bathroom Requirements
All elements of this bathroom and shower were discussed and planned. Every element of this Waukesha master bathroom is designed to meet the unique needs of the client. Designing an ADA bathroom requires thoughtful consideration of showering needs.
Open Floor Plan – A more open floor plan allows for the rotation of the wheelchair. A 5-foot turning radius allows the wheelchair full access to the space.
Doorways – Sliding barn doors open with minimal force. The doorways are 36” to accommodate a wheelchair.
Curbless Shower – To create an ADA shower, we raised the sub floor level in the bedroom. There is a small rise at the bedroom door and the bathroom door. There is a seamless transition to the shower from the bathroom tile floor.
Grab Bars – Decorative grab bars were installed in the shower, next to the toilet and next to the sink (towel bar).
Handheld Showerhead – The handheld Delta Palm Shower slips over the hand for easy showering.
Shower Shelves – The shower storage shelves are minimalistic and function as handhold points.
Non-Slip Surface – Small herringbone ceramic tile on the shower floor prevents slipping.
ADA Vanity – We designed and installed a wheelchair accessible bathroom vanity. It has clearance under the cabinet and insulated pipes.
Lever Faucet – The faucet is offset so the client could reach it easier. We installed a lever operated faucet that is easy to turn on/off.
Integrated Counter/Sink – The solid surface counter and sink is durable and easy to clean.
ADA Toilet – The client requested a bidet toilet with a self opening and closing lid. ADA bathroom requirements for toilets specify a taller height and more clearance.
Heated Floors – WarmlyYours heated floors add comfort to this beautiful space.
Linen Cabinet – A custom linen cabinet stores the homeowners towels and toiletries.
Style
The design of this bathroom is light and airy with neutral tile and simple patterns. The cabinetry matches the existing oak woodwork throughout the home.
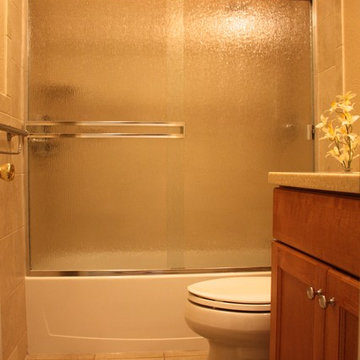
サンディエゴにある小さなトラディショナルスタイルのおしゃれな子供用バスルーム (一体型シンク、落し込みパネル扉のキャビネット、中間色木目調キャビネット、人工大理石カウンター、アルコーブ型浴槽、シャワー付き浴槽 、分離型トイレ、ベージュのタイル、磁器タイル、ベージュの壁、磁器タイルの床) の写真
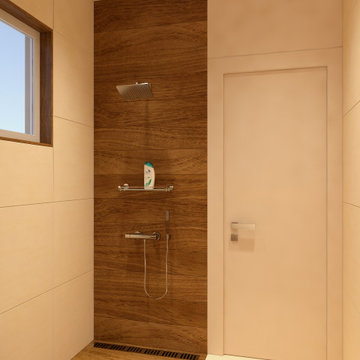
Modern simple and practical bathroom with a friendy color combination and with nature accent.
他の地域にあるラグジュアリーな小さなモダンスタイルのおしゃれなバスルーム (浴槽なし) (フラットパネル扉のキャビネット、ベージュのキャビネット、バリアフリー、壁掛け式トイレ、ベージュのタイル、磁器タイル、茶色い壁、磁器タイルの床、ベッセル式洗面器、人工大理石カウンター、茶色い床、オープンシャワー、ベージュのカウンター) の写真
他の地域にあるラグジュアリーな小さなモダンスタイルのおしゃれなバスルーム (浴槽なし) (フラットパネル扉のキャビネット、ベージュのキャビネット、バリアフリー、壁掛け式トイレ、ベージュのタイル、磁器タイル、茶色い壁、磁器タイルの床、ベッセル式洗面器、人工大理石カウンター、茶色い床、オープンシャワー、ベージュのカウンター) の写真
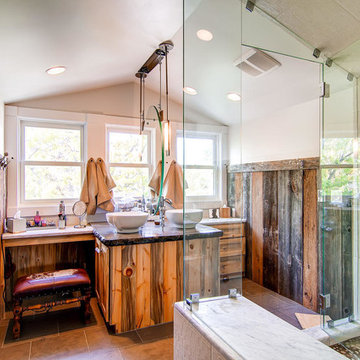
Reclaimed wood paneling on bathroom walls. Double sinks and individual vanities. Glass walled shower with marble seat.
デンバーにある広いラスティックスタイルのおしゃれなマスターバスルーム (ベッセル式洗面器、中間色木目調キャビネット、人工大理石カウンター、コーナー設置型シャワー、セラミックタイル、白い壁、セラミックタイルの床、ベージュのタイル、シェーカースタイル扉のキャビネット) の写真
デンバーにある広いラスティックスタイルのおしゃれなマスターバスルーム (ベッセル式洗面器、中間色木目調キャビネット、人工大理石カウンター、コーナー設置型シャワー、セラミックタイル、白い壁、セラミックタイルの床、ベージュのタイル、シェーカースタイル扉のキャビネット) の写真
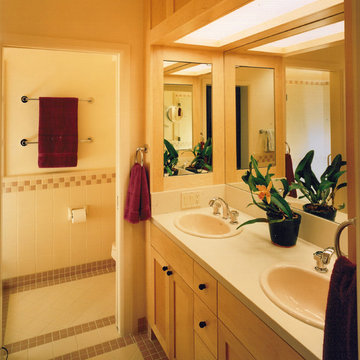
Master bath with custom maple vanity cabinets.
Mark Trousdale, photographer.
サンフランシスコにある高級な中くらいなトランジショナルスタイルのおしゃれなマスターバスルーム (オーバーカウンターシンク、シェーカースタイル扉のキャビネット、淡色木目調キャビネット、人工大理石カウンター、アルコーブ型浴槽、シャワー付き浴槽 、一体型トイレ 、ベージュのタイル、セラミックタイル、ベージュの壁、セラミックタイルの床、白い床、白い洗面カウンター) の写真
サンフランシスコにある高級な中くらいなトランジショナルスタイルのおしゃれなマスターバスルーム (オーバーカウンターシンク、シェーカースタイル扉のキャビネット、淡色木目調キャビネット、人工大理石カウンター、アルコーブ型浴槽、シャワー付き浴槽 、一体型トイレ 、ベージュのタイル、セラミックタイル、ベージュの壁、セラミックタイルの床、白い床、白い洗面カウンター) の写真
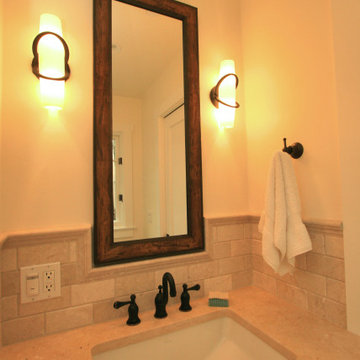
The Powder Room channels the same warm natural finishes as seen throughout the rest of the home with natural wood cabinets, oil-rubbed bronze fixtures, and a travertine tile backsplash.
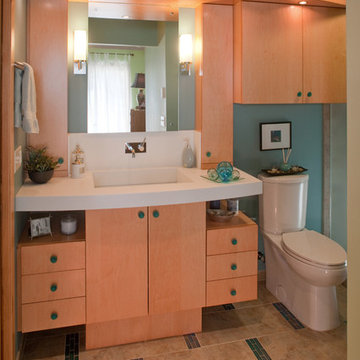
Objectives and Challenges:
Existing bathroom consisted of two small spaces. The client wished to create one open, airy space within the same foot print. Client desired a contemporary style bath with a touch of the East Coast Shore. Needed functional lighting and additional storage.
Design Solution:
Removal of wall between the vanity and the shower/toilet room with the repositioning of the toilet allowed the bathroom to become one open space. Contemporary style is achieved through the clean lines of the cabinetry and the large format floor tiles in combination with the glass tile. Additional storage was achieved through counter wall cabinets on each side of the sink, as well as, the connecting wall cabinet above the toilet.
Design Features:
Interesting form is seen in the clean lines of the thick counter top with the integral trough sink. The repetition of alternating strip glass tile in combination with the large rectangular floor tile repeats itself in the shower walls. Frosted glass is repeated in the Sliding door to the bathroom and the shower wall partition Medium tones of the cabinetry and floor tile contrast against the sea blue color of the hardware, glass tiles and paint color. The vanity has become the emphasis of the bathroom. A custom designed vanity with floating drawer cabinets, Flyover shelf with puck lights that matches the arched shape of the counter top.
Won Design Award* second place award winner in small kitchen category in the local National Kitchen and Bath Design Contest
Featured in: Minneapolis St Paul Magazine, June 2007
Furniture and Interiors Magazine, Fall 2007
Midwest Home Magazine, Oct 2007
Remodelers Showcase, Fall 2008
East Coast Shore Meets the Midwest Bathroom
Sept 2012 Kitchen and Bath Design News “Designer–Turned-Owner Refocuses her firm” featuring Martin kitchen, Grover bathroom
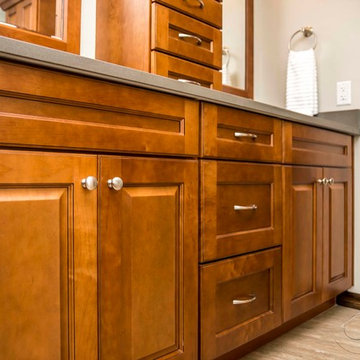
オーランドにあるお手頃価格の小さなトランジショナルスタイルのおしゃれなマスターバスルーム (レイズドパネル扉のキャビネット、中間色木目調キャビネット、オープン型シャワー、分離型トイレ、ベージュのタイル、磁器タイル、グレーの壁、磁器タイルの床、アンダーカウンター洗面器、人工大理石カウンター) の写真
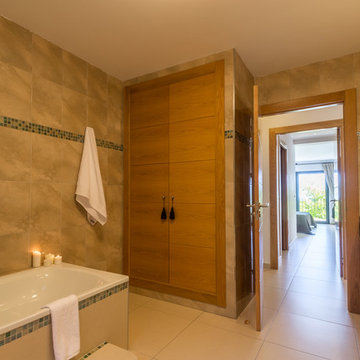
Maite Fragueiro | Home & Haus home staging y fotografía
他の地域にある高級な広い地中海スタイルのおしゃれなマスターバスルーム (ドロップイン型浴槽、シャワー付き浴槽 、一体型トイレ 、ベージュのタイル、大理石タイル、ベージュの壁、アンダーカウンター洗面器、人工大理石カウンター、ベージュの床、オープンシェルフ、セラミックタイルの床) の写真
他の地域にある高級な広い地中海スタイルのおしゃれなマスターバスルーム (ドロップイン型浴槽、シャワー付き浴槽 、一体型トイレ 、ベージュのタイル、大理石タイル、ベージュの壁、アンダーカウンター洗面器、人工大理石カウンター、ベージュの床、オープンシェルフ、セラミックタイルの床) の写真
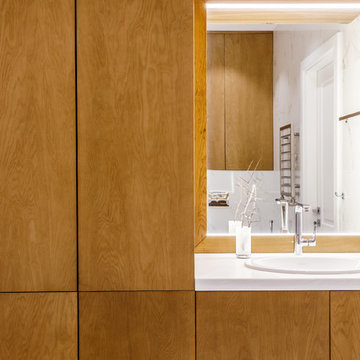
モスクワにある高級な広いコンテンポラリースタイルのおしゃれな子供用バスルーム (フラットパネル扉のキャビネット、茶色いキャビネット、ビデ、ベージュのタイル、セラミックタイル、ベージュの壁、セラミックタイルの床、アンダーカウンター洗面器、人工大理石カウンター、白い床、白い洗面カウンター、置き型浴槽) の写真
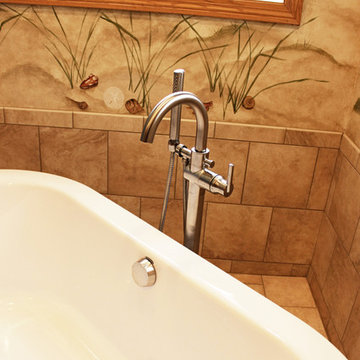
In this bathroom we installed Waypoint LivingSpaces Oak 650F door vanity with Cultured marble countertops. An American Standard Acrylic freestanding tub was installed with Delta floor mount tub filler with hand shower in stainless. Moen plumbing fixtures in brushed nickel includes two high arc single handle vanity faucet, shower faucet, hand shower on slide bar, with 3 24” grab bars, 2 – 24” towel bars, 3 robe hooks and toilet tissue holder. Kichler 4 light bath light in brushed nickel was hung over the sinks. On the shower and flooring is a mixture of two different types of 12”x12” tiles. The Blue/Gray tile was used on the main floor and the Almond was used under the tube with a border that transitions the two. The shower walls are a mixture of 12’=”x12” tiles and a double row of accent border tiles. A semi-frameless swing door and panel enclosure in brushed nickel finish.
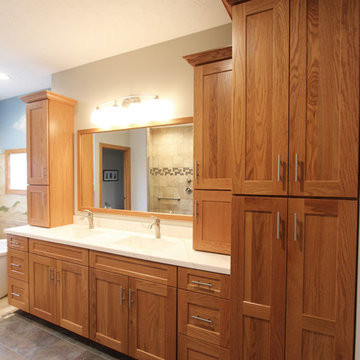
In this bathroom we installed Waypoint LivingSpaces Oak 650F door vanity with Cultured marble countertops. An American Standard Acrylic freestanding tub was installed with Delta floor mount tub filler with hand shower in stainless. Moen plumbing fixtures in brushed nickel includes two high arc single handle vanity faucet, shower faucet, hand shower on slide bar, with 3 24” grab bars, 2 – 24” towel bars, 3 robe hooks and toilet tissue holder. Kichler 4 light bath light in brushed nickel was hung over the sinks. On the shower and flooring is a mixture of two different types of 12”x12” tiles. The Blue/Gray tile was used on the main floor and the Almond was used under the tube with a border that transitions the two. The shower walls are a mixture of 12’=”x12” tiles and a double row of accent border tiles. A semi-frameless swing door and panel enclosure in brushed nickel finish.
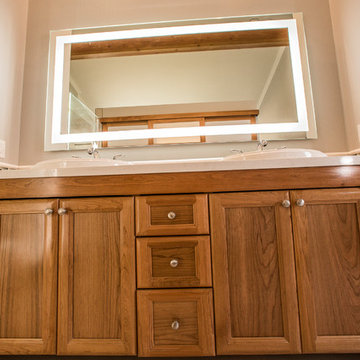
オレンジカウンティにあるお手頃価格の中くらいなトランジショナルスタイルのおしゃれなマスターバスルーム (落し込みパネル扉のキャビネット、濃色木目調キャビネット、洗い場付きシャワー、分離型トイレ、ベージュのタイル、磁器タイル、ベージュの壁、セラミックタイルの床、オーバーカウンターシンク、人工大理石カウンター、ベージュの床、オープンシャワー) の写真
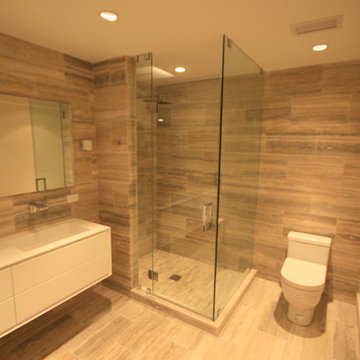
ニューヨークにある中くらいなコンテンポラリースタイルのおしゃれなマスターバスルーム (フラットパネル扉のキャビネット、白いキャビネット、ドロップイン型浴槽、コーナー設置型シャワー、一体型トイレ 、ベージュのタイル、ライムストーンタイル、ベージュの壁、ライムストーンの床、一体型シンク、人工大理石カウンター、ベージュの床、開き戸のシャワー、白い洗面カウンター) の写真
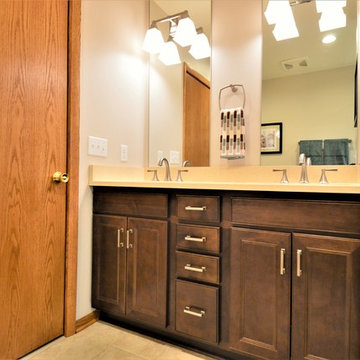
ミルウォーキーにあるお手頃価格の中くらいなトランジショナルスタイルのおしゃれなバスルーム (浴槽なし) (シェーカースタイル扉のキャビネット、濃色木目調キャビネット、アルコーブ型シャワー、ベージュのタイル、磁器タイル、ベージュの壁、磁器タイルの床、アンダーカウンター洗面器、人工大理石カウンター、ベージュの床、開き戸のシャワー) の写真
木目調の浴室・バスルーム (人工大理石カウンター、亜鉛の洗面台、ベージュのタイル) の写真
1