黒いバスルーム (浴槽なし)・バスルーム (人工大理石カウンター、タイルの洗面台、開き戸のシャワー) の写真
絞り込み:
資材コスト
並び替え:今日の人気順
写真 1〜20 枚目(全 155 枚)

This brownstone, located in Harlem, consists of five stories which had been duplexed to create a two story rental unit and a 3 story home for the owners. The owner hired us to do a modern renovation of their home and rear garden. The garden was under utilized, barely visible from the interior and could only be accessed via a small steel stair at the rear of the second floor. We enlarged the owner’s home to include the rear third of the floor below which had walk out access to the garden. The additional square footage became a new family room connected to the living room and kitchen on the floor above via a double height space and a new sculptural stair. The rear facade was completely restructured to allow us to install a wall to wall two story window and door system within the new double height space creating a connection not only between the two floors but with the outside. The garden itself was terraced into two levels, the bottom level of which is directly accessed from the new family room space, the upper level accessed via a few stone clad steps. The upper level of the garden features a playful interplay of stone pavers with wood decking adjacent to a large seating area and a new planting bed. Wet bar cabinetry at the family room level is mirrored by an outside cabinetry/grill configuration as another way to visually tie inside to out. The second floor features the dining room, kitchen and living room in a large open space. Wall to wall builtins from the front to the rear transition from storage to dining display to kitchen; ending at an open shelf display with a fireplace feature in the base. The third floor serves as the children’s floor with two bedrooms and two ensuite baths. The fourth floor is a master suite with a large bedroom and a large bathroom bridged by a walnut clad hall that conceals a closet system and features a built in desk. The master bath consists of a tiled partition wall dividing the space to create a large walkthrough shower for two on one side and showcasing a free standing tub on the other. The house is full of custom modern details such as the recessed, lit handrail at the house’s main stair, floor to ceiling glass partitions separating the halls from the stairs and a whimsical builtin bench in the entry.

Anna French navy wallcovering in the son’s bath contrasts with white and taupe on the other surfaces.
マイアミにある高級な小さなトランジショナルスタイルのおしゃれなバスルーム (浴槽なし) (シェーカースタイル扉のキャビネット、ベージュのキャビネット、バリアフリー、一体型トイレ 、白いタイル、セラミックタイル、白い壁、磁器タイルの床、アンダーカウンター洗面器、人工大理石カウンター、白い床、開き戸のシャワー、白い洗面カウンター、シャワーベンチ、洗面台1つ、造り付け洗面台、壁紙、白い天井) の写真
マイアミにある高級な小さなトランジショナルスタイルのおしゃれなバスルーム (浴槽なし) (シェーカースタイル扉のキャビネット、ベージュのキャビネット、バリアフリー、一体型トイレ 、白いタイル、セラミックタイル、白い壁、磁器タイルの床、アンダーカウンター洗面器、人工大理石カウンター、白い床、開き戸のシャワー、白い洗面カウンター、シャワーベンチ、洗面台1つ、造り付け洗面台、壁紙、白い天井) の写真

Low Gear Photography
カンザスシティにあるお手頃価格の小さなトランジショナルスタイルのおしゃれなバスルーム (浴槽なし) (オープンシェルフ、オープン型シャワー、白いタイル、白い壁、磁器タイルの床、一体型シンク、人工大理石カウンター、黒い床、開き戸のシャワー、白い洗面カウンター、黒いキャビネット、サブウェイタイル) の写真
カンザスシティにあるお手頃価格の小さなトランジショナルスタイルのおしゃれなバスルーム (浴槽なし) (オープンシェルフ、オープン型シャワー、白いタイル、白い壁、磁器タイルの床、一体型シンク、人工大理石カウンター、黒い床、開き戸のシャワー、白い洗面カウンター、黒いキャビネット、サブウェイタイル) の写真

ヒューストンにある中くらいなトラディショナルスタイルのおしゃれなバスルーム (浴槽なし) (分離型トイレ、グレーの壁、マルチカラーの床、黒いキャビネット、猫足バスタブ、コーナー設置型シャワー、白いタイル、サブウェイタイル、セラミックタイルの床、アンダーカウンター洗面器、人工大理石カウンター、開き戸のシャワー) の写真
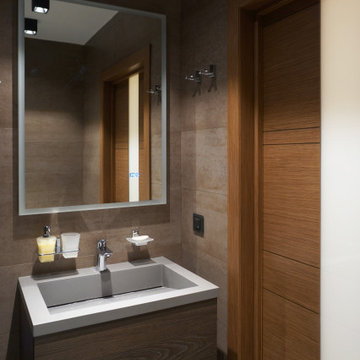
モスクワにあるお手頃価格の小さなコンテンポラリースタイルのおしゃれなバスルーム (浴槽なし) (フラットパネル扉のキャビネット、茶色いキャビネット、アルコーブ型シャワー、壁掛け式トイレ、茶色いタイル、セラミックタイル、茶色い壁、磁器タイルの床、一体型シンク、人工大理石カウンター、茶色い床、開き戸のシャワー、グレーの洗面カウンター、洗面台1つ、フローティング洗面台) の写真
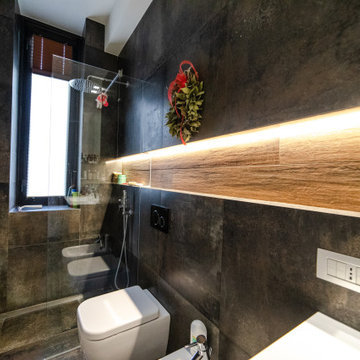
ミラノにある高級な小さなインダストリアルスタイルのおしゃれなバスルーム (浴槽なし) (フラットパネル扉のキャビネット、淡色木目調キャビネット、バリアフリー、分離型トイレ、黒いタイル、磁器タイル、黒い壁、磁器タイルの床、一体型シンク、人工大理石カウンター、黒い床、開き戸のシャワー、白い洗面カウンター、洗面台1つ、フローティング洗面台) の写真
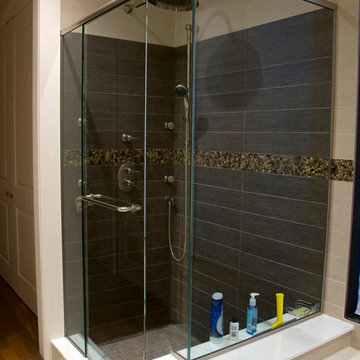
Peter Labrosse
モントリオールにあるお手頃価格の中くらいなコンテンポラリースタイルのおしゃれなバスルーム (浴槽なし) (シェーカースタイル扉のキャビネット、中間色木目調キャビネット、コーナー型浴槽、コーナー設置型シャワー、グレーのタイル、磁器タイル、ベージュの壁、磁器タイルの床、アンダーカウンター洗面器、人工大理石カウンター、開き戸のシャワー、ベージュの床) の写真
モントリオールにあるお手頃価格の中くらいなコンテンポラリースタイルのおしゃれなバスルーム (浴槽なし) (シェーカースタイル扉のキャビネット、中間色木目調キャビネット、コーナー型浴槽、コーナー設置型シャワー、グレーのタイル、磁器タイル、ベージュの壁、磁器タイルの床、アンダーカウンター洗面器、人工大理石カウンター、開き戸のシャワー、ベージュの床) の写真

The original bathroom on the main floor had an odd Jack-and-Jill layout with two toilets, two vanities and only a single tub/shower (in vintage mint green, no less). With some creative modifications to existing walls and the removal of a small linen closet, we were able to divide the space into two functional and totally separate bathrooms.
In the guest bathroom, we opted for a clean black and white palette and chose a stained wood vanity to add warmth. The bold hexagon tiles add a huge wow factor to the small bathroom and the vertical tile layout draws the eye upward. We made the most out of every inch of space by including a tall niche for towels and toiletries and still managed to carve out a full size linen closet in the hall.
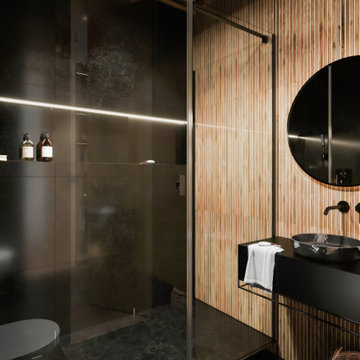
他の地域にあるお手頃価格の中くらいなコンテンポラリースタイルのおしゃれなバスルーム (浴槽なし) (フラットパネル扉のキャビネット、黒いキャビネット、壁掛け式トイレ、ベージュのタイル、磁器タイル、黒い壁、磁器タイルの床、人工大理石カウンター、黒い床、黒い洗面カウンター、アルコーブ型シャワー、ベッセル式洗面器、開き戸のシャワー、板張り天井) の写真

ノボシビルスクにあるお手頃価格の広いコンテンポラリースタイルのおしゃれなバスルーム (浴槽なし) (フラットパネル扉のキャビネット、グレーのキャビネット、アンダーマウント型浴槽、アルコーブ型シャワー、壁掛け式トイレ、グレーのタイル、磁器タイル、黒い壁、磁器タイルの床、オーバーカウンターシンク、タイルの洗面台、グレーの床、開き戸のシャワー、グレーの洗面カウンター、洗面台1つ、フローティング洗面台) の写真
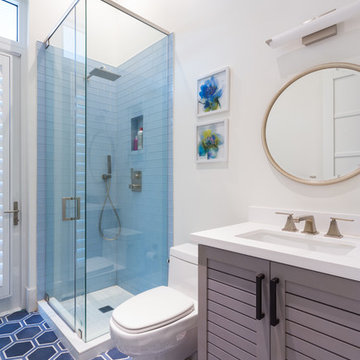
マイアミにある中くらいなビーチスタイルのおしゃれなバスルーム (浴槽なし) (グレーのキャビネット、コーナー設置型シャワー、青いタイル、白い壁、アンダーカウンター洗面器、分離型トイレ、磁器タイルの床、人工大理石カウンター、開き戸のシャワー、落し込みパネル扉のキャビネット) の写真
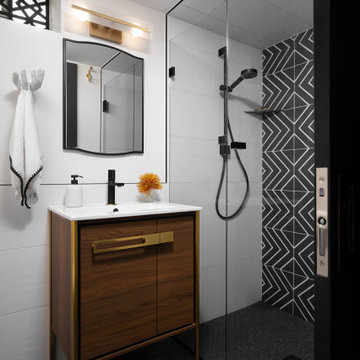
デトロイトにあるラグジュアリーな小さなコンテンポラリースタイルのおしゃれなバスルーム (浴槽なし) (フラットパネル扉のキャビネット、茶色いキャビネット、バリアフリー、分離型トイレ、モノトーンのタイル、セラミックタイル、白い壁、セラミックタイルの床、一体型シンク、人工大理石カウンター、黒い床、開き戸のシャワー、白い洗面カウンター、洗面台1つ、独立型洗面台) の写真
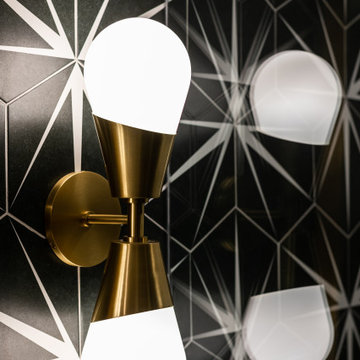
ワシントンD.C.にある中くらいなトランジショナルスタイルのおしゃれなバスルーム (浴槽なし) (フラットパネル扉のキャビネット、濃色木目調キャビネット、アルコーブ型浴槽、アルコーブ型シャワー、マルチカラーのタイル、磁器タイル、マルチカラーの壁、磁器タイルの床、一体型シンク、人工大理石カウンター、白い床、開き戸のシャワー、白い洗面カウンター) の写真
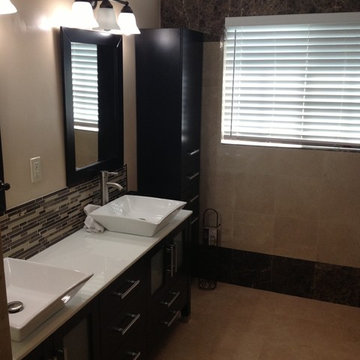
Double Oak construction
ロサンゼルスにある中くらいなトランジショナルスタイルのおしゃれなバスルーム (浴槽なし) (家具調キャビネット、濃色木目調キャビネット、アルコーブ型浴槽、シャワー付き浴槽 、ベージュのタイル、茶色いタイル、ガラスタイル、ベージュの壁、セラミックタイルの床、ベッセル式洗面器、人工大理石カウンター、ベージュの床、開き戸のシャワー) の写真
ロサンゼルスにある中くらいなトランジショナルスタイルのおしゃれなバスルーム (浴槽なし) (家具調キャビネット、濃色木目調キャビネット、アルコーブ型浴槽、シャワー付き浴槽 、ベージュのタイル、茶色いタイル、ガラスタイル、ベージュの壁、セラミックタイルの床、ベッセル式洗面器、人工大理石カウンター、ベージュの床、開き戸のシャワー) の写真
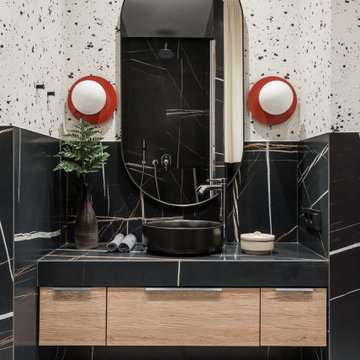
他の地域にあるお手頃価格の中くらいなモダンスタイルのおしゃれなバスルーム (浴槽なし) (フラットパネル扉のキャビネット、アルコーブ型シャワー、壁掛け式トイレ、黒いタイル、磁器タイル、磁器タイルの床、オーバーカウンターシンク、タイルの洗面台、白い床、開き戸のシャワー、黒い洗面カウンター、洗面台1つ、フローティング洗面台、壁紙) の写真
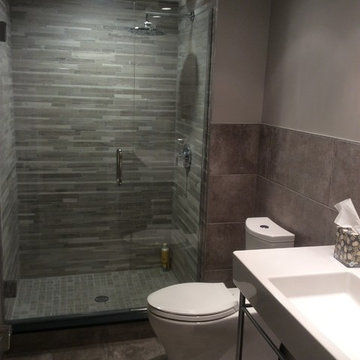
DL Designs
コロンバスにある中くらいなコンテンポラリースタイルのおしゃれなバスルーム (浴槽なし) (アルコーブ型シャワー、一体型トイレ 、グレーのタイル、グレーの壁、石タイル、セメントタイルの床、コンソール型シンク、人工大理石カウンター、グレーの床、開き戸のシャワー) の写真
コロンバスにある中くらいなコンテンポラリースタイルのおしゃれなバスルーム (浴槽なし) (アルコーブ型シャワー、一体型トイレ 、グレーのタイル、グレーの壁、石タイル、セメントタイルの床、コンソール型シンク、人工大理石カウンター、グレーの床、開き戸のシャワー) の写真
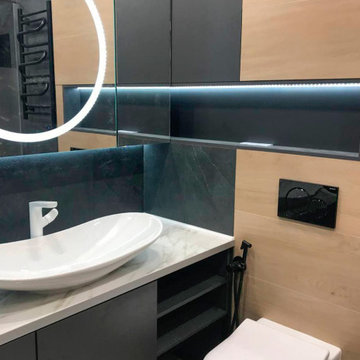
サンクトペテルブルクにあるお手頃価格の小さなコンテンポラリースタイルのおしゃれなバスルーム (浴槽なし) (フラットパネル扉のキャビネット、グレーのキャビネット、洗い場付きシャワー、壁掛け式トイレ、黒いタイル、磁器タイル、黒い壁、磁器タイルの床、ベッセル式洗面器、人工大理石カウンター、グレーの床、開き戸のシャワー、白い洗面カウンター、洗面台1つ、フローティング洗面台) の写真
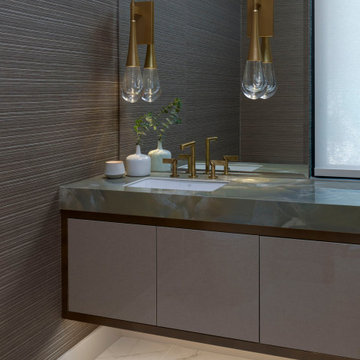
デトロイトにあるラグジュアリーな中くらいなコンテンポラリースタイルのおしゃれなバスルーム (浴槽なし) (フラットパネル扉のキャビネット、緑のキャビネット、一体型トイレ 、茶色いタイル、白い壁、磁器タイルの床、アンダーカウンター洗面器、人工大理石カウンター、白い床、開き戸のシャワー、白い洗面カウンター、洗面台1つ、フローティング洗面台、壁紙) の写真
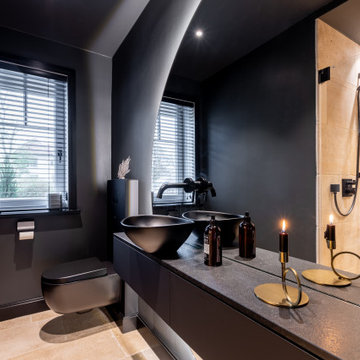
Gäste-WC mit geteiltem Rundspiegel, LED Hinterleuchtung
他の地域にある高級な小さなコンテンポラリースタイルのおしゃれなバスルーム (浴槽なし) (フラットパネル扉のキャビネット、黒いキャビネット、バリアフリー、一体型トイレ 、黒いタイル、黒い壁、トラバーチンの床、ベッセル式洗面器、人工大理石カウンター、ベージュの床、開き戸のシャワー、黒い洗面カウンター、ニッチ、洗面台1つ、フローティング洗面台) の写真
他の地域にある高級な小さなコンテンポラリースタイルのおしゃれなバスルーム (浴槽なし) (フラットパネル扉のキャビネット、黒いキャビネット、バリアフリー、一体型トイレ 、黒いタイル、黒い壁、トラバーチンの床、ベッセル式洗面器、人工大理石カウンター、ベージュの床、開き戸のシャワー、黒い洗面カウンター、ニッチ、洗面台1つ、フローティング洗面台) の写真
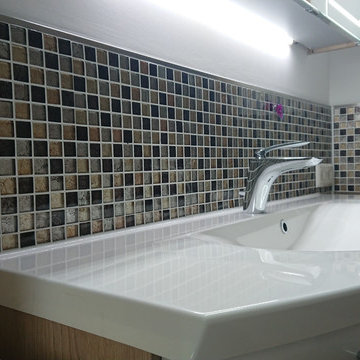
ベルリンにある高級な小さなコンテンポラリースタイルのおしゃれなバスルーム (浴槽なし) (フラットパネル扉のキャビネット、白いキャビネット、バリアフリー、壁掛け式トイレ、ベージュのタイル、セラミックタイル、ベージュの壁、セラミックタイルの床、オーバーカウンターシンク、人工大理石カウンター、ベージュの床、開き戸のシャワー、白い洗面カウンター) の写真
黒いバスルーム (浴槽なし)・バスルーム (人工大理石カウンター、タイルの洗面台、開き戸のシャワー) の写真
1