浴室・バスルーム (ソープストーンの洗面台、ダブルシャワー、洗い場付きシャワー) の写真
絞り込み:
資材コスト
並び替え:今日の人気順
写真 41〜60 枚目(全 166 枚)
1/4
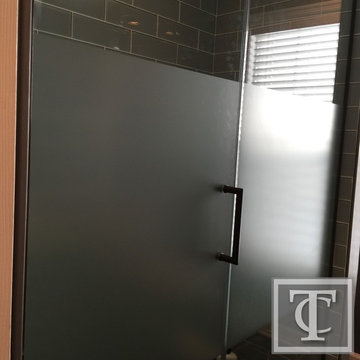
12x24 Floor Tile, Frameless Frosted Shower Door, Soapstone Counters, Custom Hickory Vanity, Trough Sink, and Glass Shower Tile
ボルチモアにある高級な中くらいなエクレクティックスタイルのおしゃれな子供用バスルーム (落し込みパネル扉のキャビネット、中間色木目調キャビネット、ダブルシャワー、分離型トイレ、緑のタイル、ガラスタイル、グレーの壁、セラミックタイルの床、横長型シンク、ソープストーンの洗面台) の写真
ボルチモアにある高級な中くらいなエクレクティックスタイルのおしゃれな子供用バスルーム (落し込みパネル扉のキャビネット、中間色木目調キャビネット、ダブルシャワー、分離型トイレ、緑のタイル、ガラスタイル、グレーの壁、セラミックタイルの床、横長型シンク、ソープストーンの洗面台) の写真
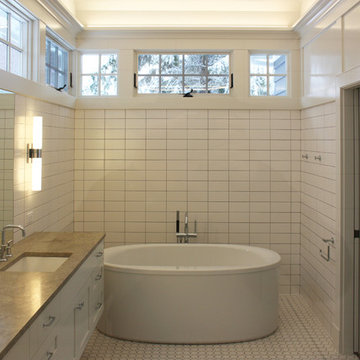
Master bath, with a freestanding tub, wall mounted cabinet, and clerestory windows.
シアトルにあるトラディショナルスタイルのおしゃれなマスターバスルーム (落し込みパネル扉のキャビネット、白いキャビネット、置き型浴槽、ダブルシャワー、一体型トイレ 、白いタイル、サブウェイタイル、白い壁、セラミックタイルの床、アンダーカウンター洗面器、ソープストーンの洗面台、白い床、開き戸のシャワー、グリーンの洗面カウンター) の写真
シアトルにあるトラディショナルスタイルのおしゃれなマスターバスルーム (落し込みパネル扉のキャビネット、白いキャビネット、置き型浴槽、ダブルシャワー、一体型トイレ 、白いタイル、サブウェイタイル、白い壁、セラミックタイルの床、アンダーカウンター洗面器、ソープストーンの洗面台、白い床、開き戸のシャワー、グリーンの洗面カウンター) の写真
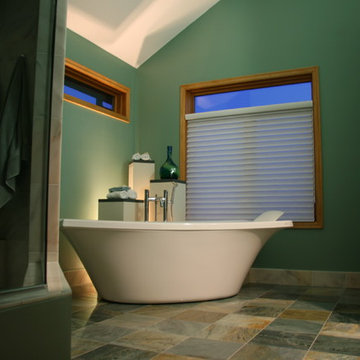
Custom shower with white marble accented with Turquoise pebble rock. Kohler Purist shower trim and Watertile in Chrome.
高級な広いコンテンポラリースタイルのおしゃれなマスターバスルーム (レイズドパネル扉のキャビネット、中間色木目調キャビネット、置き型浴槽、ダブルシャワー、緑のタイル、大理石タイル、ソープストーンの洗面台、分離型トイレ、ベッセル式洗面器、緑の壁、大理石の床) の写真
高級な広いコンテンポラリースタイルのおしゃれなマスターバスルーム (レイズドパネル扉のキャビネット、中間色木目調キャビネット、置き型浴槽、ダブルシャワー、緑のタイル、大理石タイル、ソープストーンの洗面台、分離型トイレ、ベッセル式洗面器、緑の壁、大理石の床) の写真
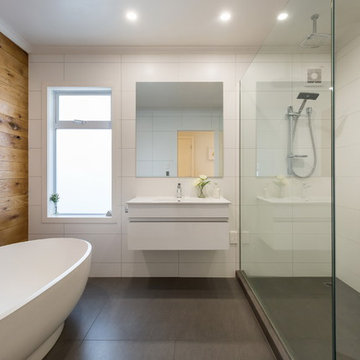
The main bathroom was kept clean and simple but included a stunning custom oak wooden feature wall and an egg shaped ceramic stone bath tub.
オークランドにあるお手頃価格の中くらいなコンテンポラリースタイルのおしゃれなマスターバスルーム (白いキャビネット、置き型浴槽、ダブルシャワー、一体型トイレ 、白いタイル、セメントタイル、白い壁、セメントタイルの床、壁付け型シンク、ソープストーンの洗面台、グレーの床、開き戸のシャワー) の写真
オークランドにあるお手頃価格の中くらいなコンテンポラリースタイルのおしゃれなマスターバスルーム (白いキャビネット、置き型浴槽、ダブルシャワー、一体型トイレ 、白いタイル、セメントタイル、白い壁、セメントタイルの床、壁付け型シンク、ソープストーンの洗面台、グレーの床、開き戸のシャワー) の写真
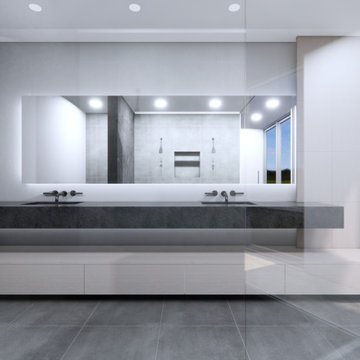
Contemporary new construction primary bathroom featuring soapstone feature wall and custom vanity with integrated soapstone sinks. Custom storage below. Vertical storage incorporates hidden cabinets and unexpected pass thru opening to the laundry room on the other side to conveniently drop clothes into a laundry bin ready to hit the washer.
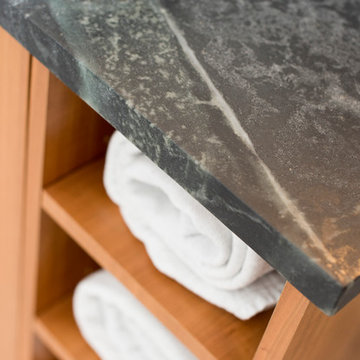
ニューヨークにある高級な広いコンテンポラリースタイルのおしゃれなマスターバスルーム (フラットパネル扉のキャビネット、中間色木目調キャビネット、洗い場付きシャワー、分離型トイレ、グレーのタイル、磁器タイル、グレーの壁、磁器タイルの床、ベッセル式洗面器、ソープストーンの洗面台、グレーの床、開き戸のシャワー) の写真
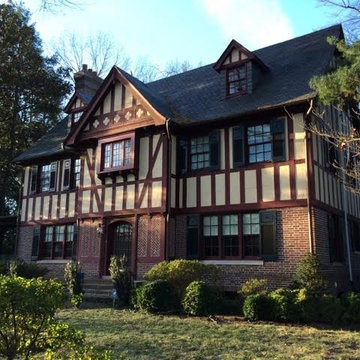
Can you "see the green" remodel on this historic tudor home? We hope not! Our green remodel (it's the bay window) is supposed to fit seamlessly into the historic structure. To see what's inside, look at the photos below.
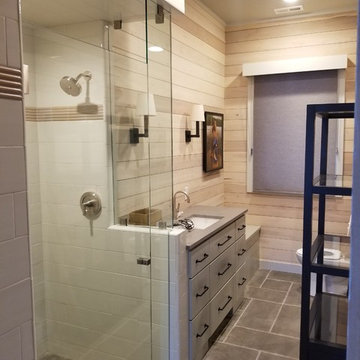
他の地域にあるミッドセンチュリースタイルのおしゃれな浴室 (シェーカースタイル扉のキャビネット、白いキャビネット、洗い場付きシャワー、一体型トイレ 、グレーのタイル、ライムストーンタイル、白い壁、ライムストーンの床、アンダーカウンター洗面器、ソープストーンの洗面台、グレーの床、開き戸のシャワー) の写真
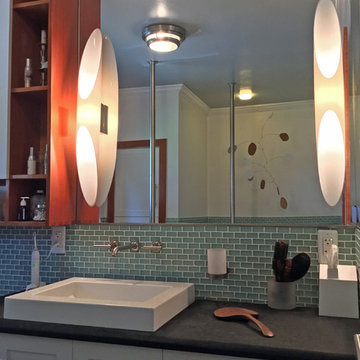
Submersive Bath
Western Mass
Builder: Woody Pistrich
Design team: Natalie Leighton
photographs: Tim Hess
This multi-leveled bathroom has a tub three and a half feet lower than the first floor. The space has been organized to create a progressive journey from the upper wash area, to the lower tub space. The heated stairs, tub slab and green sea tile that wraps around the entire room was inspired by the progressive immersion of the Turkish baths.
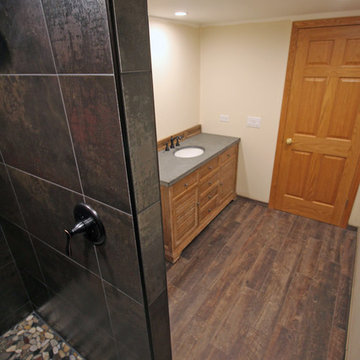
photo by Jennifer Oliver
シカゴにある広いコンテンポラリースタイルのおしゃれなバスルーム (浴槽なし) (ルーバー扉のキャビネット、淡色木目調キャビネット、洗い場付きシャワー、マルチカラーのタイル、磁器タイルの床、アンダーカウンター洗面器、ソープストーンの洗面台、茶色い床、分離型トイレ、セラミックタイル、ベージュの壁、オープンシャワー、黒い洗面カウンター) の写真
シカゴにある広いコンテンポラリースタイルのおしゃれなバスルーム (浴槽なし) (ルーバー扉のキャビネット、淡色木目調キャビネット、洗い場付きシャワー、マルチカラーのタイル、磁器タイルの床、アンダーカウンター洗面器、ソープストーンの洗面台、茶色い床、分離型トイレ、セラミックタイル、ベージュの壁、オープンシャワー、黒い洗面カウンター) の写真
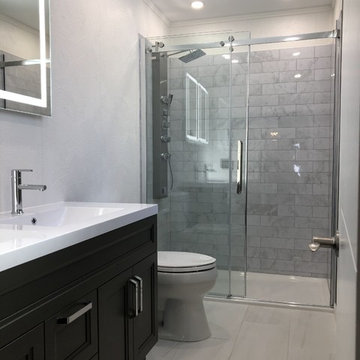
Ultra modern bathroom remodeling perfectly done by Global Interior Team.
Composite wall panels, composite baseboard and trims with composite crown molding = 100% waterproof and mold free!
Heated floor system provide extra comfort in bathroom.
New large window bring natural light.
U-Tiles shower surround not required any maintenance and guarantee 100% mold free!
Global Interior - we create the comfort
Www.globalinterior.ca
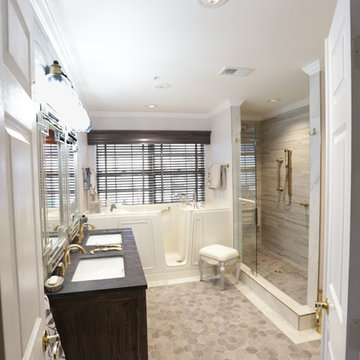
Light grey and cream tones are meshed with brass fixtures to transform the original dated bathroom into an extravagant updated retreat. A new frameless glass shower helps make the room appear larger by exposing the expansive shower. The new reclaimed wood vanity and two-toned vanity lights infuse a bit of rustic flair.
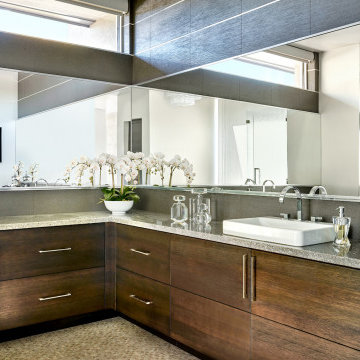
With nearly 14,000 square feet of transparent planar architecture, In Plane Sight, encapsulates — by a horizontal bridge-like architectural form — 180 degree views of Paradise Valley, iconic Camelback Mountain, the city of Phoenix, and its surrounding mountain ranges.
Large format wall cladding, wood ceilings, and an enviable glazing package produce an elegant, modernist hillside composition.
The challenges of this 1.25 acre site were few: a site elevation change exceeding 45 feet and an existing older home which was demolished. The client program was straightforward: modern and view-capturing with equal parts indoor and outdoor living spaces.
Though largely open, the architecture has a remarkable sense of spatial arrival and autonomy. A glass entry door provides a glimpse of a private bridge connecting master suite to outdoor living, highlights the vista beyond, and creates a sense of hovering above a descending landscape. Indoor living spaces enveloped by pocketing glass doors open to outdoor paradise.
The raised peninsula pool, which seemingly levitates above the ground floor plane, becomes a centerpiece for the inspiring outdoor living environment and the connection point between lower level entertainment spaces (home theater and bar) and upper outdoor spaces.
Project Details: In Plane Sight
Architecture: Drewett Works
Developer/Builder: Bedbrock Developers
Interior Design: Est Est and client
Photography: Werner Segarra
Awards
Room of the Year, Best in American Living Awards 2019
Platinum Award – Outdoor Room, Best in American Living Awards 2019
Silver Award – One-of-a-Kind Custom Home or Spec 6,001 – 8,000 sq ft, Best in American Living Awards 2019
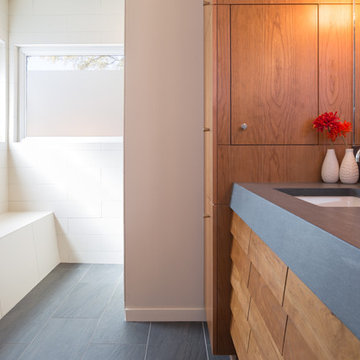
Leonid Furmansky
オースティンにある中くらいなミッドセンチュリースタイルのおしゃれなマスターバスルーム (ルーバー扉のキャビネット、中間色木目調キャビネット、洗い場付きシャワー、ベージュのタイル、磁器タイル、ベージュの壁、磁器タイルの床、アンダーカウンター洗面器、ソープストーンの洗面台) の写真
オースティンにある中くらいなミッドセンチュリースタイルのおしゃれなマスターバスルーム (ルーバー扉のキャビネット、中間色木目調キャビネット、洗い場付きシャワー、ベージュのタイル、磁器タイル、ベージュの壁、磁器タイルの床、アンダーカウンター洗面器、ソープストーンの洗面台) の写真
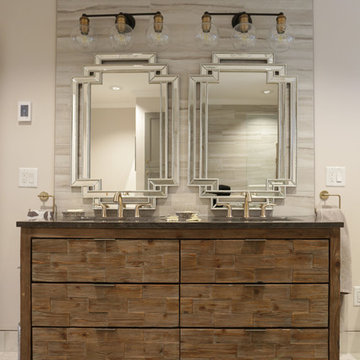
Light grey and cream tones are meshed with brass fixtures to transform the original dated bathroom into an extravagant updated retreat. A new frameless glass shower helps make the room appear larger by exposing the expansive shower. The new reclaimed wood vanity and two-toned vanity lights infuse a bit of rustic flair.
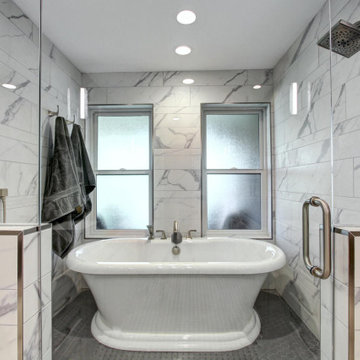
デンバーにあるおしゃれなマスターバスルーム (シェーカースタイル扉のキャビネット、白いキャビネット、置き型浴槽、洗い場付きシャワー、一体型トイレ 、白いタイル、磁器タイル、グレーの壁、モザイクタイル、アンダーカウンター洗面器、ソープストーンの洗面台、白い床、開き戸のシャワー、黒い洗面カウンター) の写真
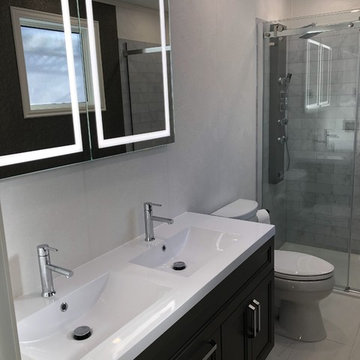
Ultra modern bathroom remodeling perfectly done by Global Interior Team.
Composite wall panels, composite baseboard and trims with composite crown molding = 100% waterproof and mold free!
Heated floor system provide extra comfort in bathroom.
New large window bring natural light.
U-Tiles shower surround not required any maintenance and guarantee 100% mold free!
Global Interior - we create the comfort
Www.globalinterior.ca
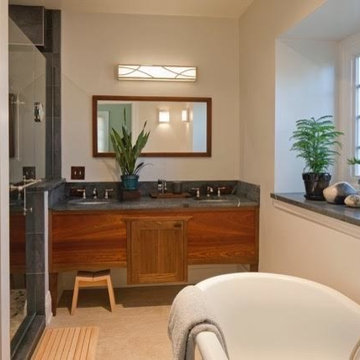
This beautiful, museum quality bathroom reveals green in places you wouldn't expect. The walnut cabinets are locally crafted from a fallen tree, and these sustainably quarried countertops are made of domestic soapstone! On top of that, these glorious windows are not only energy efficient, but approved by the Roland Park Association. We also improved the air quality and ventilation. What else could a homeowner ask for? Well, the meticulous deconstruction of the pre-existing historic window and fixtures, and extensive re-use of materials yielded a hefty tax deduction.
Photo done by: Anne Gummerson photography
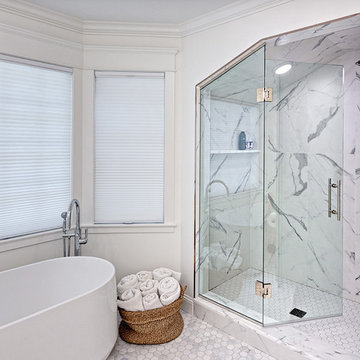
Photo Credit: Ehlen Creative
ミネアポリスにある中くらいなトランジショナルスタイルのおしゃれなマスターバスルーム (フラットパネル扉のキャビネット、白いキャビネット、置き型浴槽、ダブルシャワー、白いタイル、白い壁、磁器タイルの床、ソープストーンの洗面台、白い床、開き戸のシャワー、白い洗面カウンター) の写真
ミネアポリスにある中くらいなトランジショナルスタイルのおしゃれなマスターバスルーム (フラットパネル扉のキャビネット、白いキャビネット、置き型浴槽、ダブルシャワー、白いタイル、白い壁、磁器タイルの床、ソープストーンの洗面台、白い床、開き戸のシャワー、白い洗面カウンター) の写真
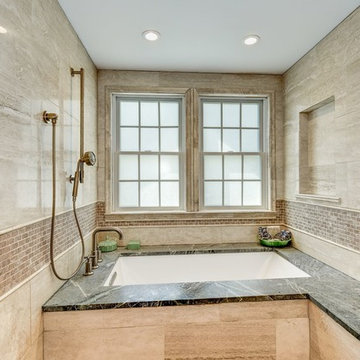
Combined Shower and Tub
ワシントンD.C.にある高級な中くらいなコンテンポラリースタイルのおしゃれなマスターバスルーム (アンダーマウント型浴槽、マルチカラーのタイル、大理石タイル、トラバーチンの床、ソープストーンの洗面台、開き戸のシャワー、グリーンの洗面カウンター、洗い場付きシャワー) の写真
ワシントンD.C.にある高級な中くらいなコンテンポラリースタイルのおしゃれなマスターバスルーム (アンダーマウント型浴槽、マルチカラーのタイル、大理石タイル、トラバーチンの床、ソープストーンの洗面台、開き戸のシャワー、グリーンの洗面カウンター、洗い場付きシャワー) の写真
浴室・バスルーム (ソープストーンの洗面台、ダブルシャワー、洗い場付きシャワー) の写真
3