浴室・バスルーム (ソープストーンの洗面台、セラミックタイルの床、グレーのタイル) の写真
絞り込み:
資材コスト
並び替え:今日の人気順
写真 1〜20 枚目(全 106 枚)
1/4

The Telgenhoff Residence uses a complex blend of material, texture and color to create a architectural design that reflects the Northwest Lifestyle. This project was completely designed and constructed by Craig L. Telgenhoff.
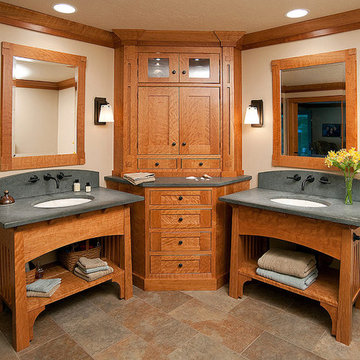
wood vanities. separated areas, lots of closet space.
ロサンゼルスにあるお手頃価格の中くらいなコンテンポラリースタイルのおしゃれなマスターバスルーム (シェーカースタイル扉のキャビネット、中間色木目調キャビネット、グレーのタイル、石スラブタイル、白い壁、セラミックタイルの床、コンソール型シンク、ソープストーンの洗面台、茶色い床) の写真
ロサンゼルスにあるお手頃価格の中くらいなコンテンポラリースタイルのおしゃれなマスターバスルーム (シェーカースタイル扉のキャビネット、中間色木目調キャビネット、グレーのタイル、石スラブタイル、白い壁、セラミックタイルの床、コンソール型シンク、ソープストーンの洗面台、茶色い床) の写真
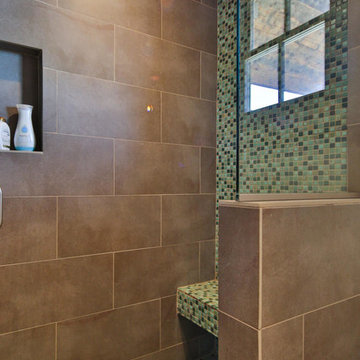
他の地域にある高級な広いコンテンポラリースタイルのおしゃれなマスターバスルーム (落し込みパネル扉のキャビネット、ヴィンテージ仕上げキャビネット、アンダーマウント型浴槽、グレーのタイル、石タイル、グレーの壁、セラミックタイルの床、アンダーカウンター洗面器、ソープストーンの洗面台、オープン型シャワー) の写真
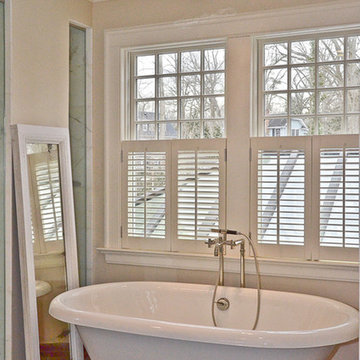
オレンジカウンティにあるお手頃価格の中くらいなトランジショナルスタイルのおしゃれなマスターバスルーム (シェーカースタイル扉のキャビネット、白いキャビネット、置き型浴槽、アルコーブ型シャワー、グレーのタイル、白いタイル、石スラブタイル、ベージュの壁、セラミックタイルの床、アンダーカウンター洗面器、ソープストーンの洗面台、茶色い床、開き戸のシャワー) の写真
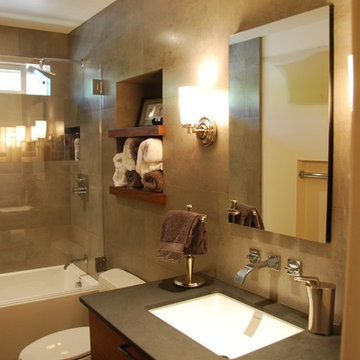
Location: Menlo Park, CA
This small bathroom needed to grow up! A fully tiled wall, combined with wood, stone, and steel accents, made it a functional and stylish retreat.
Floor to ceiling tile, recessed niche with shelves, Robern medicine cabinet, floating vanity with wall-mounted fixtures, and a custom stainless steel tile inset by Flux Studios in Chicago make this small bathroom masculine, dramatic, and unique.
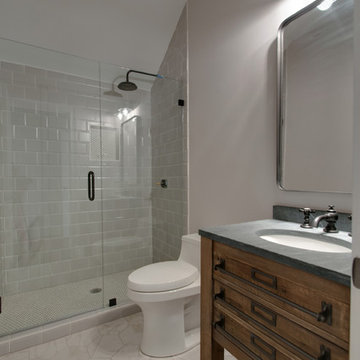
This is the spare/guest bath upstairs that serves the theater guests, as well as, any overnight guests in the spare bedroom. Keeping with the rustic theme, USI combined wood, metal and porcelain elements to refresh this space.
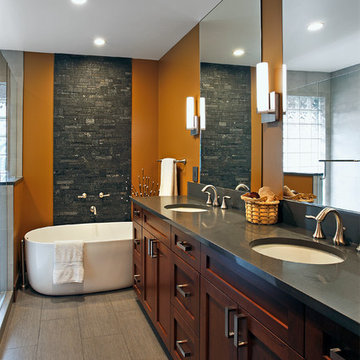
Black quartzite on the wall highlights the freestanding tub.
シアトルにある高級な中くらいなトランジショナルスタイルのおしゃれなマスターバスルーム (シェーカースタイル扉のキャビネット、中間色木目調キャビネット、置き型浴槽、グレーのタイル、石タイル、茶色い壁、セラミックタイルの床、アンダーカウンター洗面器、ソープストーンの洗面台) の写真
シアトルにある高級な中くらいなトランジショナルスタイルのおしゃれなマスターバスルーム (シェーカースタイル扉のキャビネット、中間色木目調キャビネット、置き型浴槽、グレーのタイル、石タイル、茶色い壁、セラミックタイルの床、アンダーカウンター洗面器、ソープストーンの洗面台) の写真
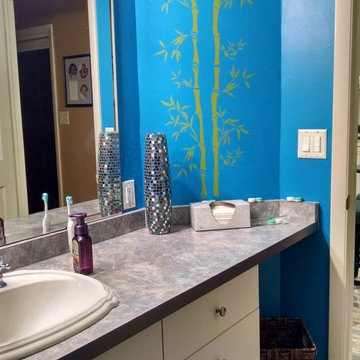
他の地域にあるお手頃価格の中くらいなエクレクティックスタイルのおしゃれなマスターバスルーム (フラットパネル扉のキャビネット、白いキャビネット、コーナー型浴槽、オープン型シャワー、一体型トイレ 、グレーのタイル、白いタイル、石タイル、青い壁、セラミックタイルの床、オーバーカウンターシンク、ソープストーンの洗面台、グレーの床、オープンシャワー) の写真
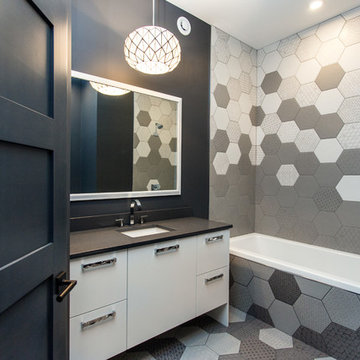
他の地域にある中くらいなコンテンポラリースタイルのおしゃれなバスルーム (浴槽なし) (フラットパネル扉のキャビネット、白いキャビネット、アルコーブ型浴槽、シャワー付き浴槽 、グレーのタイル、白いタイル、セラミックタイル、黒い壁、セラミックタイルの床、アンダーカウンター洗面器、ソープストーンの洗面台、マルチカラーの床、シャワーカーテン) の写真
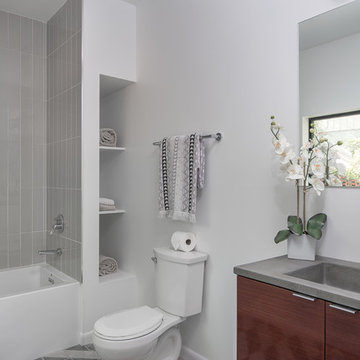
Morgan Nowland
他の地域にある中くらいなコンテンポラリースタイルのおしゃれなバスルーム (浴槽なし) (フラットパネル扉のキャビネット、濃色木目調キャビネット、アルコーブ型浴槽、シャワー付き浴槽 、分離型トイレ、グレーのタイル、サブウェイタイル、白い壁、セラミックタイルの床、一体型シンク、ソープストーンの洗面台、グレーの床、シャワーカーテン) の写真
他の地域にある中くらいなコンテンポラリースタイルのおしゃれなバスルーム (浴槽なし) (フラットパネル扉のキャビネット、濃色木目調キャビネット、アルコーブ型浴槽、シャワー付き浴槽 、分離型トイレ、グレーのタイル、サブウェイタイル、白い壁、セラミックタイルの床、一体型シンク、ソープストーンの洗面台、グレーの床、シャワーカーテン) の写真
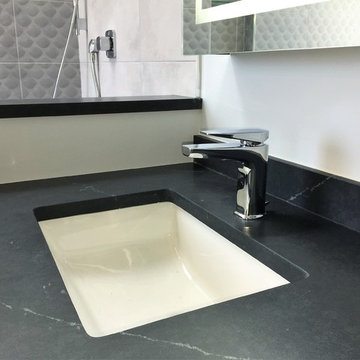
Silestone Charcoal Soapstone
シカゴにある広いモダンスタイルのおしゃれなマスターバスルーム (フラットパネル扉のキャビネット、白いキャビネット、アルコーブ型シャワー、グレーのタイル、セラミックタイル、白い壁、セラミックタイルの床、ソープストーンの洗面台、白い床、開き戸のシャワー、黒い洗面カウンター) の写真
シカゴにある広いモダンスタイルのおしゃれなマスターバスルーム (フラットパネル扉のキャビネット、白いキャビネット、アルコーブ型シャワー、グレーのタイル、セラミックタイル、白い壁、セラミックタイルの床、ソープストーンの洗面台、白い床、開き戸のシャワー、黒い洗面カウンター) の写真
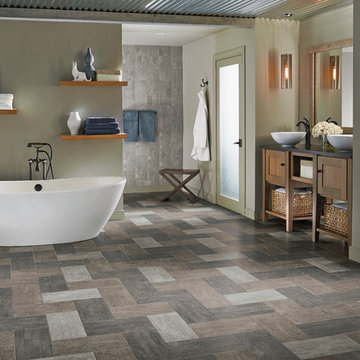
セントルイスにある高級な中くらいなトランジショナルスタイルのおしゃれなマスターバスルーム (シェーカースタイル扉のキャビネット、中間色木目調キャビネット、置き型浴槽、アルコーブ型シャワー、グレーのタイル、磁器タイル、ベージュの壁、セラミックタイルの床、ベッセル式洗面器、ソープストーンの洗面台、マルチカラーの床、オープンシャワー) の写真

This was a really fun project. We used soothing blues, grays and greens to transform this outdated bathroom. The shower was moved from the center of the bath and visible from the primary bedroom over to the side which was the preferred location of the client. We moved the tub as well.The stone for the countertop is natural and stunning and serves as a waterfall on either end of the floating cabinets as well as into the shower. We also used it for the shower seat as a waterfall into the shower from the tub and tub deck. The shower tile was subdued to allow the naturalstone be the star of the show. We were thoughtful with the placement of the knobs in the shower so that the client can turn the water on and off without getting wet in the process. The beautiful tones of the blues, grays, and greens reads modern without being cold.
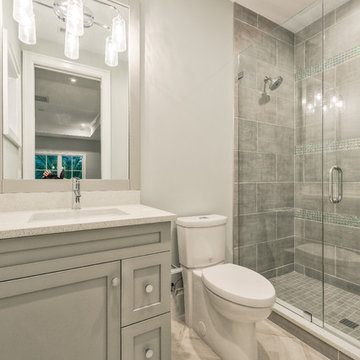
Matt Steeves Photography
お手頃価格の広いおしゃれな子供用バスルーム (落し込みパネル扉のキャビネット、グレーのキャビネット、オープン型シャワー、分離型トイレ、グレーのタイル、セメントタイル、グレーの壁、セラミックタイルの床、アンダーカウンター洗面器、ソープストーンの洗面台、グレーの床、開き戸のシャワー) の写真
お手頃価格の広いおしゃれな子供用バスルーム (落し込みパネル扉のキャビネット、グレーのキャビネット、オープン型シャワー、分離型トイレ、グレーのタイル、セメントタイル、グレーの壁、セラミックタイルの床、アンダーカウンター洗面器、ソープストーンの洗面台、グレーの床、開き戸のシャワー) の写真
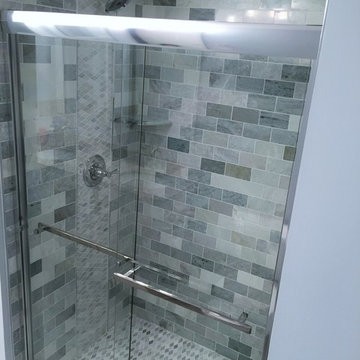
Best Deal Home Improvement
ボルチモアにある中くらいなモダンスタイルのおしゃれなマスターバスルーム (アルコーブ型シャワー、グレーのタイル、石タイル、グレーの壁、レイズドパネル扉のキャビネット、白いキャビネット、コーナー型浴槽、一体型トイレ 、セラミックタイルの床、オーバーカウンターシンク、ソープストーンの洗面台) の写真
ボルチモアにある中くらいなモダンスタイルのおしゃれなマスターバスルーム (アルコーブ型シャワー、グレーのタイル、石タイル、グレーの壁、レイズドパネル扉のキャビネット、白いキャビネット、コーナー型浴槽、一体型トイレ 、セラミックタイルの床、オーバーカウンターシンク、ソープストーンの洗面台) の写真
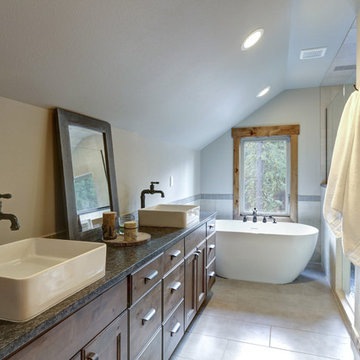
ワシントンD.C.にある高級な小さなカントリー風のおしゃれなマスターバスルーム (家具調キャビネット、茶色いキャビネット、置き型浴槽、バリアフリー、分離型トイレ、グレーのタイル、磁器タイル、グレーの壁、セラミックタイルの床、ベッセル式洗面器、ソープストーンの洗面台、グレーの床、開き戸のシャワー、グリーンの洗面カウンター) の写真
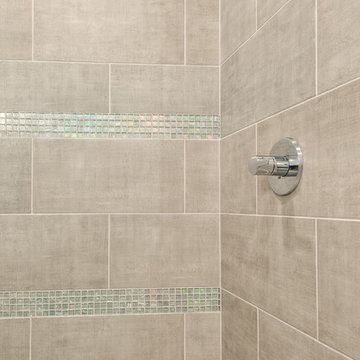
Matt Steeves Photography
お手頃価格の広いおしゃれな子供用バスルーム (落し込みパネル扉のキャビネット、グレーのキャビネット、オープン型シャワー、分離型トイレ、グレーのタイル、セメントタイル、グレーの壁、セラミックタイルの床、アンダーカウンター洗面器、ソープストーンの洗面台、グレーの床、開き戸のシャワー) の写真
お手頃価格の広いおしゃれな子供用バスルーム (落し込みパネル扉のキャビネット、グレーのキャビネット、オープン型シャワー、分離型トイレ、グレーのタイル、セメントタイル、グレーの壁、セラミックタイルの床、アンダーカウンター洗面器、ソープストーンの洗面台、グレーの床、開き戸のシャワー) の写真
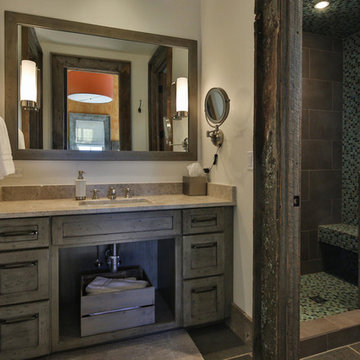
他の地域にある高級な広いコンテンポラリースタイルのおしゃれなマスターバスルーム (落し込みパネル扉のキャビネット、ヴィンテージ仕上げキャビネット、グレーのタイル、石タイル、グレーの壁、セラミックタイルの床、アンダーカウンター洗面器、ソープストーンの洗面台、オープン型シャワー) の写真
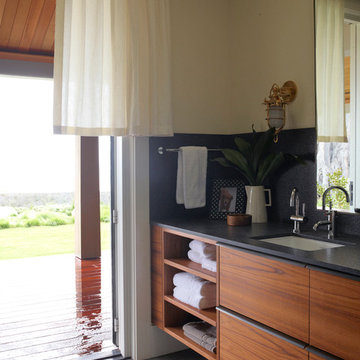
Beach House on the Famous Rincon Point. Complete Remodel: Interior Painting, Exterior painting and Exotic Wood Staining
サンタバーバラにある小さなビーチスタイルのおしゃれなバスルーム (浴槽なし) (フラットパネル扉のキャビネット、中間色木目調キャビネット、一体型トイレ 、グレーのタイル、ベージュの壁、セラミックタイルの床、アンダーカウンター洗面器、ソープストーンの洗面台) の写真
サンタバーバラにある小さなビーチスタイルのおしゃれなバスルーム (浴槽なし) (フラットパネル扉のキャビネット、中間色木目調キャビネット、一体型トイレ 、グレーのタイル、ベージュの壁、セラミックタイルの床、アンダーカウンター洗面器、ソープストーンの洗面台) の写真
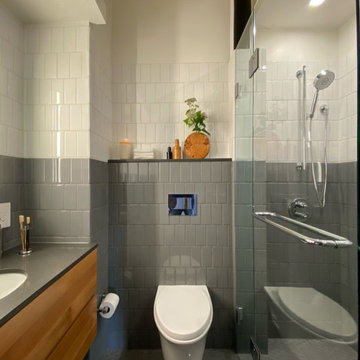
The best features of this loft were formerly obscured by its worst. While the apartment has a rich history—it’s located in a former bike factory, it lacked a cohesive floor plan that allowed any substantive living space.
A retired teacher rented out the loft for 10 years before an unexpected fire in a lower apartment necessitated a full building overhaul. He jumped at the chance to renovate the apartment and asked InSitu to design a remodel to improve how it functioned and elevate the interior. We created a plan that reorganizes the kitchen and dining spaces, integrates abundant storage, and weaves in an understated material palette that better highlights the space’s cool industrial character.
浴室・バスルーム (ソープストーンの洗面台、セラミックタイルの床、グレーのタイル) の写真
1