浴室・バスルーム (ソープストーンの洗面台、中間色木目調キャビネット、オレンジのキャビネット) の写真
絞り込み:
資材コスト
並び替え:今日の人気順
写真 1〜20 枚目(全 484 枚)
1/4

オマハにあるラスティックスタイルのおしゃれなマスターバスルーム (シェーカースタイル扉のキャビネット、中間色木目調キャビネット、置き型浴槽、オープン型シャワー、茶色いタイル、石タイル、ソープストーンの洗面台) の写真

リッチモンドにある高級な中くらいなエクレクティックスタイルのおしゃれなマスターバスルーム (中間色木目調キャビネット、アルコーブ型シャワー、白いタイル、サブウェイタイル、緑の壁、スレートの床、アンダーカウンター洗面器、ソープストーンの洗面台、グレーの床、オープンシャワー、フラットパネル扉のキャビネット) の写真

Beautiful Zen Bathroom inspired by Japanese Wabi Sabi principles. Custom Ipe bench seat with a custom floating Koa bathroom vanity. Stunning 12 x 24 tiles from Walker Zanger cover the walls floor to ceiling. The floor is completely waterproofed and covered with Basalt stepping stones surrounded by river rock. The bathroom is completed with a Stone Forest vessel sink and Grohe plumbing fixtures. The recessed shelf has recessed lighting that runs from the vanity into the shower area. Photo by Shannon Demma
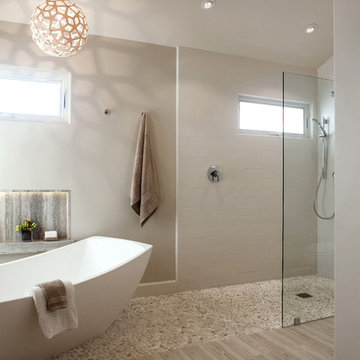
オレンジカウンティにある高級な広いトランジショナルスタイルのおしゃれなマスターバスルーム (置き型浴槽、フラットパネル扉のキャビネット、中間色木目調キャビネット、一体型トイレ 、ベージュのタイル、石タイル、アンダーカウンター洗面器、オープン型シャワー、ソープストーンの洗面台、グレーの壁、磁器タイルの床) の写真
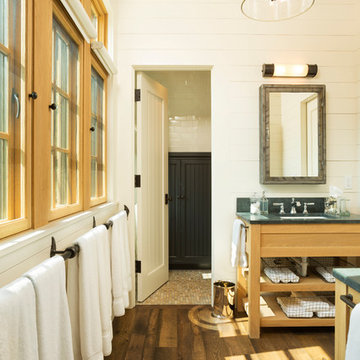
Builder: John Kraemer & Sons | Architect: TEA2 Architects | Interior Design: Marcia Morine | Photography: Landmark Photography
ミネアポリスにあるラスティックスタイルのおしゃれな子供用バスルーム (アンダーカウンター洗面器、中間色木目調キャビネット、ソープストーンの洗面台、白い壁、濃色無垢フローリング) の写真
ミネアポリスにあるラスティックスタイルのおしゃれな子供用バスルーム (アンダーカウンター洗面器、中間色木目調キャビネット、ソープストーンの洗面台、白い壁、濃色無垢フローリング) の写真

The Cook house at The Sea Ranch was designed to meet the needs of an active family with two young children, who wanted to take full advantage of coastal living. As The Sea Ranch reaches full build-out, the major design challenge is to create a sense of shelter and privacy amid an expansive meadow and between neighboring houses. A T-shaped floor plan was positioned to take full advantage of unobstructed ocean views and create sheltered outdoor spaces . Windows were positioned to let in maximum natural light, capture ridge and ocean views , while minimizing the sight of nearby structures and roadways from the principle spaces. The interior finishes are simple and warm, echoing the surrounding natural beauty. Scuba diving, hiking, and beach play meant a significant amount of sand would accompany the family home from their outings, so the architect designed an outdoor shower and an adjacent mud room to help contain the outdoor elements. Durable finishes such as the concrete floors are up to the challenge. The home is a tranquil vessel that cleverly accommodates both active engagement and calm respite from a busy weekday schedule.

バンクーバーにある高級な広いトランジショナルスタイルのおしゃれなマスターバスルーム (フラットパネル扉のキャビネット、中間色木目調キャビネット、置き型浴槽、ベージュのタイル、磁器タイル、赤い壁、磁器タイルの床、アンダーカウンター洗面器、ソープストーンの洗面台、ベージュの床、グレーの洗面カウンター、洗面台2つ、フローティング洗面台、三角天井、パネル壁) の写真

The 800 square-foot guest cottage is located on the footprint of a slightly smaller original cottage that was built three generations ago. With a failing structural system, the existing cottage had a very low sloping roof, did not provide for a lot of natural light and was not energy efficient. Utilizing high performing windows, doors and insulation, a total transformation of the structure occurred. A combination of clapboard and shingle siding, with standout touches of modern elegance, welcomes guests to their cozy retreat.
The cottage consists of the main living area, a small galley style kitchen, master bedroom, bathroom and sleeping loft above. The loft construction was a timber frame system utilizing recycled timbers from the Balsams Resort in northern New Hampshire. The stones for the front steps and hearth of the fireplace came from the existing cottage’s granite chimney. Stylistically, the design is a mix of both a “Cottage” style of architecture with some clean and simple “Tech” style features, such as the air-craft cable and metal railing system. The color red was used as a highlight feature, accentuated on the shed dormer window exterior frames, the vintage looking range, the sliding doors and other interior elements.
Photographer: John Hession

The 2nd floor hall bath is a charming Craftsman showpiece. The attention to detail is highlighted through the white scroll tile backsplash, wood wainscot, chair rail and wood framed mirror. The green subway tile shower tub surround is the focal point of the room, while the white hex tile with black grout is a timeless throwback to the Arts & Crafts period.
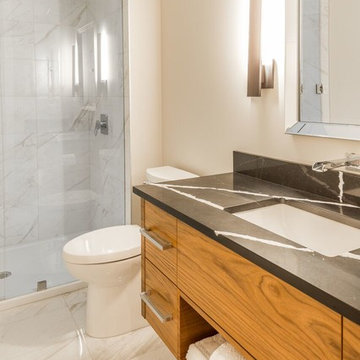
バンクーバーにある中くらいなコンテンポラリースタイルのおしゃれなバスルーム (浴槽なし) (フラットパネル扉のキャビネット、中間色木目調キャビネット、アルコーブ型シャワー、グレーのタイル、大理石タイル、グレーの壁、大理石の床、アンダーカウンター洗面器、ソープストーンの洗面台、ベージュの床、開き戸のシャワー、黒い洗面カウンター) の写真
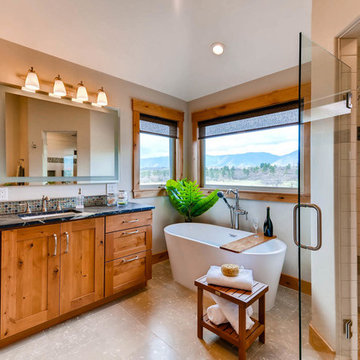
デンバーにある高級な広いトラディショナルスタイルのおしゃれなマスターバスルーム (シェーカースタイル扉のキャビネット、置き型浴槽、ライムストーンの床、アンダーカウンター洗面器、ソープストーンの洗面台、中間色木目調キャビネット、ベージュの壁、開き戸のシャワー、コーナー設置型シャワー、分離型トイレ、ベージュのタイル、モザイクタイル、グレーの床) の写真
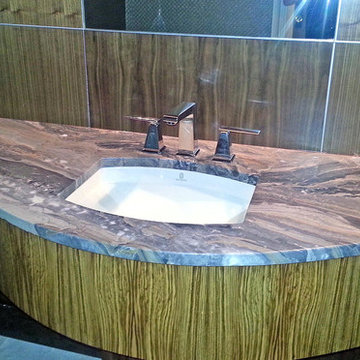
Scott Miller Interior Design
シャーロットにあるモダンスタイルのおしゃれな浴室 (中間色木目調キャビネット、グレーの壁、アンダーカウンター洗面器、ソープストーンの洗面台) の写真
シャーロットにあるモダンスタイルのおしゃれな浴室 (中間色木目調キャビネット、グレーの壁、アンダーカウンター洗面器、ソープストーンの洗面台) の写真

Lee Manning Photography
ロサンゼルスにあるラグジュアリーな中くらいなカントリー風のおしゃれなバスルーム (浴槽なし) (アンダーカウンター洗面器、中間色木目調キャビネット、ソープストーンの洗面台、白い壁、無垢フローリング、フラットパネル扉のキャビネット) の写真
ロサンゼルスにあるラグジュアリーな中くらいなカントリー風のおしゃれなバスルーム (浴槽なし) (アンダーカウンター洗面器、中間色木目調キャビネット、ソープストーンの洗面台、白い壁、無垢フローリング、フラットパネル扉のキャビネット) の写真
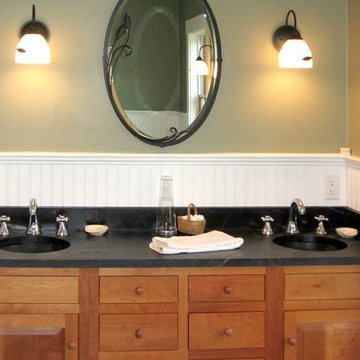
バーリントンにある高級な中くらいなトラディショナルスタイルのおしゃれなマスターバスルーム (中間色木目調キャビネット、ソープストーンの洗面台、黒いタイル) の写真
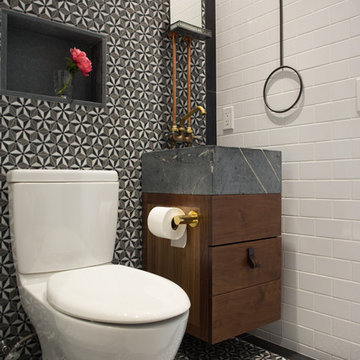
Photography Meredith Heuer
ニューヨークにあるお手頃価格の小さなモダンスタイルのおしゃれなバスルーム (浴槽なし) (横長型シンク、フラットパネル扉のキャビネット、中間色木目調キャビネット、ソープストーンの洗面台、一体型トイレ 、マルチカラーのタイル、モザイクタイル、マルチカラーの壁、セラミックタイルの床) の写真
ニューヨークにあるお手頃価格の小さなモダンスタイルのおしゃれなバスルーム (浴槽なし) (横長型シンク、フラットパネル扉のキャビネット、中間色木目調キャビネット、ソープストーンの洗面台、一体型トイレ 、マルチカラーのタイル、モザイクタイル、マルチカラーの壁、セラミックタイルの床) の写真
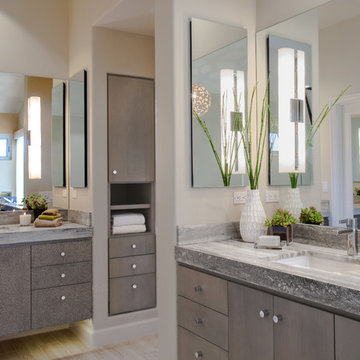
オレンジカウンティにある高級な広いトランジショナルスタイルのおしゃれなマスターバスルーム (置き型浴槽、フラットパネル扉のキャビネット、中間色木目調キャビネット、一体型トイレ 、ベージュのタイル、石タイル、アンダーカウンター洗面器、グレーの壁、磁器タイルの床、ソープストーンの洗面台、オープン型シャワー) の写真

Main bathroom for the home is breathtaking with it's floor to ceiling terracotta hand-pressed tiles on the shower wall. walk around shower panel, brushed brass fittings and fixtures and then there's the arched mirrors and floating vanity in warm timber. Just stunning.
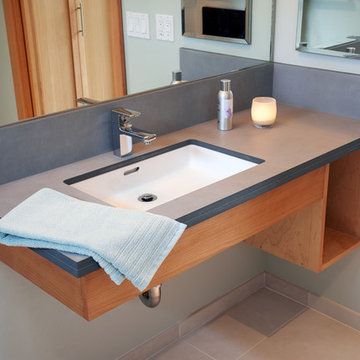
Location: Port Townsend, Washington.
Photography by Dale Lang
シアトルにある高級な中くらいなコンテンポラリースタイルのおしゃれなマスターバスルーム (フラットパネル扉のキャビネット、中間色木目調キャビネット、バリアフリー、分離型トイレ、白いタイル、サブウェイタイル、白い壁、セラミックタイルの床、アンダーカウンター洗面器、ソープストーンの洗面台) の写真
シアトルにある高級な中くらいなコンテンポラリースタイルのおしゃれなマスターバスルーム (フラットパネル扉のキャビネット、中間色木目調キャビネット、バリアフリー、分離型トイレ、白いタイル、サブウェイタイル、白い壁、セラミックタイルの床、アンダーカウンター洗面器、ソープストーンの洗面台) の写真
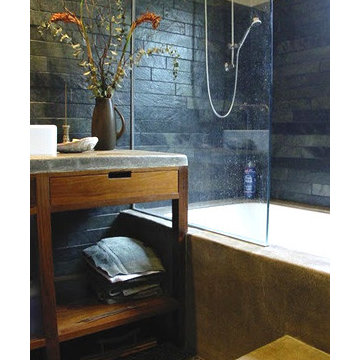
ロサンゼルスにある中くらいなモダンスタイルのおしゃれなバスルーム (浴槽なし) (オープンシェルフ、中間色木目調キャビネット、アルコーブ型浴槽、シャワー付き浴槽 、一体型トイレ 、青いタイル、磁器タイル、青い壁、玉石タイル、ベッセル式洗面器、ソープストーンの洗面台) の写真
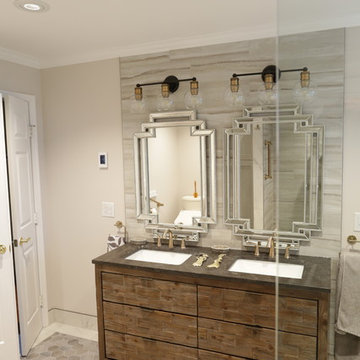
Light grey and cream tones are meshed with brass fixtures to transform the original dated bathroom into an extravagant updated retreat. A new frameless glass shower helps make the room appear larger by exposing the expansive shower. The new reclaimed wood vanity and two-toned vanity lights infuse a bit of rustic flair.
浴室・バスルーム (ソープストーンの洗面台、中間色木目調キャビネット、オレンジのキャビネット) の写真
1