浴室・バスルーム (ソープストーンの洗面台、横長型シンク、アンダーカウンター洗面器、緑のタイル) の写真
絞り込み:
資材コスト
並び替え:今日の人気順
写真 1〜20 枚目(全 35 枚)
1/5
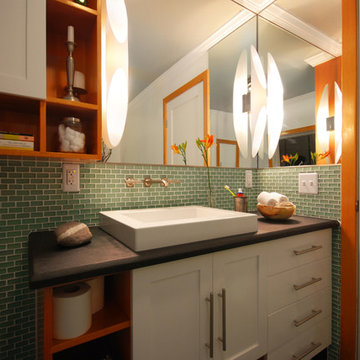
Submersive Bath
Western Mass
Builder: Woody Pistrich
design team:
Natalie Leighton
photographs:
Tim Hess
This multi-leveled bathroom has a tub three and a half feet lower than the first floor. The space has been organized to create a progressive journey from the upper wash area, to the lower tub space. The heated stairs, tub slab and green sea tile that wraps around the entire room was inspired by the progressive immersion of the Turkish baths.

David Marlow
デンバーにあるラグジュアリーな広いモダンスタイルのおしゃれなマスターバスルーム (フラットパネル扉のキャビネット、濃色木目調キャビネット、バリアフリー、壁掛け式トイレ、緑のタイル、スレートタイル、白い壁、スレートの床、アンダーカウンター洗面器、ソープストーンの洗面台、緑の床、開き戸のシャワー) の写真
デンバーにあるラグジュアリーな広いモダンスタイルのおしゃれなマスターバスルーム (フラットパネル扉のキャビネット、濃色木目調キャビネット、バリアフリー、壁掛け式トイレ、緑のタイル、スレートタイル、白い壁、スレートの床、アンダーカウンター洗面器、ソープストーンの洗面台、緑の床、開き戸のシャワー) の写真
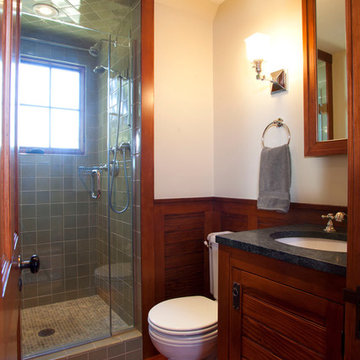
Photo by Randy O'Rourke
www.rorphotos.com
ボストンにある中くらいなトラディショナルスタイルのおしゃれな浴室 (落し込みパネル扉のキャビネット、濃色木目調キャビネット、アルコーブ型シャワー、分離型トイレ、緑のタイル、セラミックタイル、白い壁、無垢フローリング、アンダーカウンター洗面器、ソープストーンの洗面台) の写真
ボストンにある中くらいなトラディショナルスタイルのおしゃれな浴室 (落し込みパネル扉のキャビネット、濃色木目調キャビネット、アルコーブ型シャワー、分離型トイレ、緑のタイル、セラミックタイル、白い壁、無垢フローリング、アンダーカウンター洗面器、ソープストーンの洗面台) の写真

The 2nd floor hall bath is a charming Craftsman showpiece. The attention to detail is highlighted through the white scroll tile backsplash, wood wainscot, chair rail and wood framed mirror. The green subway tile shower tub surround is the focal point of the room, while the white hex tile with black grout is a timeless throwback to the Arts & Crafts period.
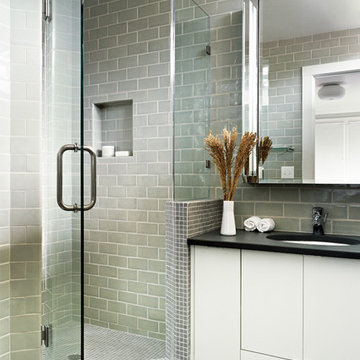
We refurbished and opened up the existing spaces in the home, and added a rear horizontal addition that allowed us add a master suite,
Photo by Joe Fletcher Photography
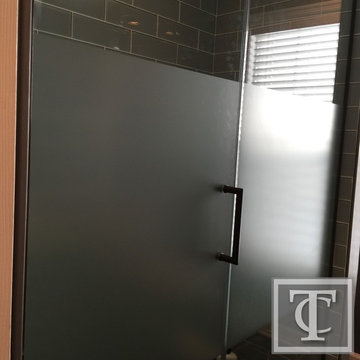
12x24 Floor Tile, Frameless Frosted Shower Door, Soapstone Counters, Custom Hickory Vanity, Trough Sink, and Glass Shower Tile
ボルチモアにある高級な中くらいなエクレクティックスタイルのおしゃれな子供用バスルーム (落し込みパネル扉のキャビネット、中間色木目調キャビネット、ダブルシャワー、分離型トイレ、緑のタイル、ガラスタイル、グレーの壁、セラミックタイルの床、横長型シンク、ソープストーンの洗面台) の写真
ボルチモアにある高級な中くらいなエクレクティックスタイルのおしゃれな子供用バスルーム (落し込みパネル扉のキャビネット、中間色木目調キャビネット、ダブルシャワー、分離型トイレ、緑のタイル、ガラスタイル、グレーの壁、セラミックタイルの床、横長型シンク、ソープストーンの洗面台) の写真
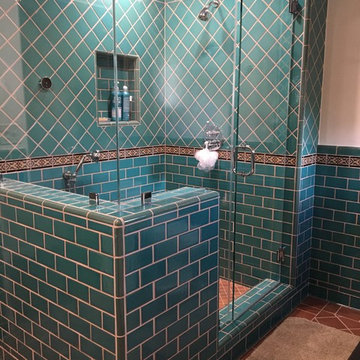
他の地域にある中くらいな地中海スタイルのおしゃれなマスターバスルーム (シェーカースタイル扉のキャビネット、白いキャビネット、置き型浴槽、緑のタイル、ベージュの壁、アンダーカウンター洗面器、ソープストーンの洗面台、コーナー設置型シャワー) の写真
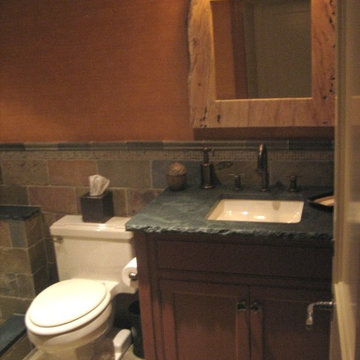
ブリッジポートにあるお手頃価格の中くらいなトラディショナルスタイルのおしゃれなバスルーム (浴槽なし) (落し込みパネル扉のキャビネット、濃色木目調キャビネット、一体型トイレ 、ベージュのタイル、茶色いタイル、グレーのタイル、緑のタイル、石タイル、茶色い壁、セラミックタイルの床、アンダーカウンター洗面器、ソープストーンの洗面台、グレーの床) の写真
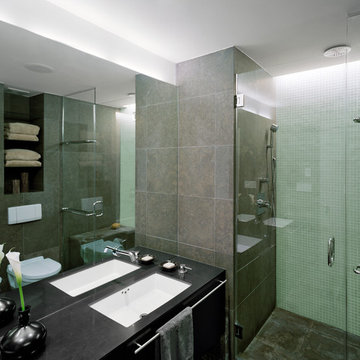
Paul Rivera
ニューヨークにあるラグジュアリーな広いモダンスタイルのおしゃれなマスターバスルーム (アンダーカウンター洗面器、フラットパネル扉のキャビネット、濃色木目調キャビネット、ソープストーンの洗面台、コーナー型浴槽、アルコーブ型シャワー、壁掛け式トイレ、緑のタイル、ガラスタイル、白い壁、コンクリートの床) の写真
ニューヨークにあるラグジュアリーな広いモダンスタイルのおしゃれなマスターバスルーム (アンダーカウンター洗面器、フラットパネル扉のキャビネット、濃色木目調キャビネット、ソープストーンの洗面台、コーナー型浴槽、アルコーブ型シャワー、壁掛け式トイレ、緑のタイル、ガラスタイル、白い壁、コンクリートの床) の写真
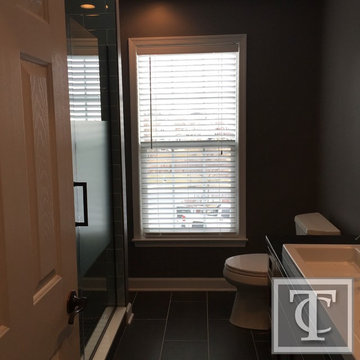
12x24 Floor Tile, Frameless Frosted Shower Door, Soapstone Counters, Custom Hickory Vanity, Trough Sink, and Glass Shower Tile
ボルチモアにある高級な中くらいなエクレクティックスタイルのおしゃれな子供用バスルーム (落し込みパネル扉のキャビネット、中間色木目調キャビネット、ダブルシャワー、分離型トイレ、緑のタイル、ガラスタイル、グレーの壁、セラミックタイルの床、横長型シンク、ソープストーンの洗面台) の写真
ボルチモアにある高級な中くらいなエクレクティックスタイルのおしゃれな子供用バスルーム (落し込みパネル扉のキャビネット、中間色木目調キャビネット、ダブルシャワー、分離型トイレ、緑のタイル、ガラスタイル、グレーの壁、セラミックタイルの床、横長型シンク、ソープストーンの洗面台) の写真
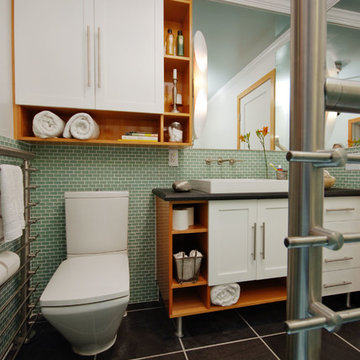
Submersive Bath
Western Mass
Builder: Woody Pistrich
design team:
Natalie Leighton
photographs:
Tim Hess
This multi-leveled bathroom has a tub three and a half feet lower than the first floor. The space has been organized to create a progressive journey from the upper wash area, to the lower tub space. The heated stairs, tub slab and green sea tile that wraps around the entire room was inspired by the progressive immersion of the Turkish baths.
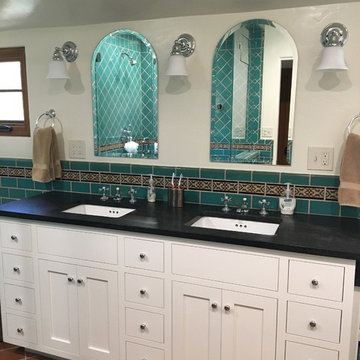
他の地域にある中くらいな地中海スタイルのおしゃれなマスターバスルーム (シェーカースタイル扉のキャビネット、白いキャビネット、置き型浴槽、緑のタイル、ベージュの壁、アンダーカウンター洗面器、ソープストーンの洗面台、コーナー設置型シャワー) の写真
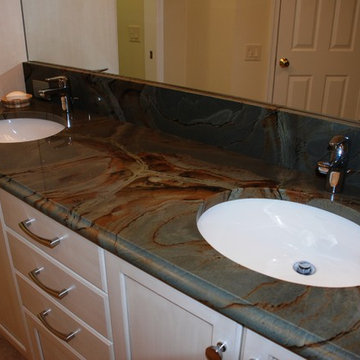
Here we can really see the great "Wasabi" granite countertop. Note that we used a coordinating finish from Lutron for the outlet covers. The faucets are from Hansgrohe. With the redesign we added a very useful four drawer base with full extension glide drawers.
Photos by Brian J. McGarry
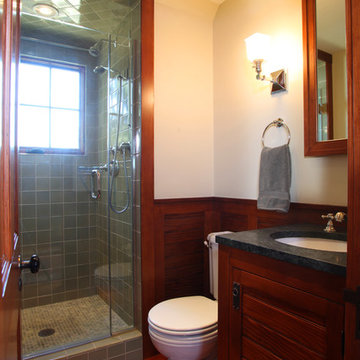
Photo Credit to Randy O'Rourke
ボストンにあるおしゃれな浴室 (落し込みパネル扉のキャビネット、濃色木目調キャビネット、アルコーブ型シャワー、分離型トイレ、緑のタイル、セラミックタイル、白い壁、無垢フローリング、アンダーカウンター洗面器、ソープストーンの洗面台) の写真
ボストンにあるおしゃれな浴室 (落し込みパネル扉のキャビネット、濃色木目調キャビネット、アルコーブ型シャワー、分離型トイレ、緑のタイル、セラミックタイル、白い壁、無垢フローリング、アンダーカウンター洗面器、ソープストーンの洗面台) の写真
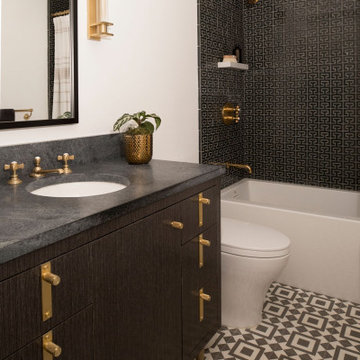
Contemporary style guest bathroom with art deco callback. Includes a single vanity in smoked oak, black soapstone countertop, un-lacquered brass plumbing, black framed recessed medicine cabinet, brass lights, handmade cement tile, dark-green ceramic tile in chain pattern, and white alcove tub.
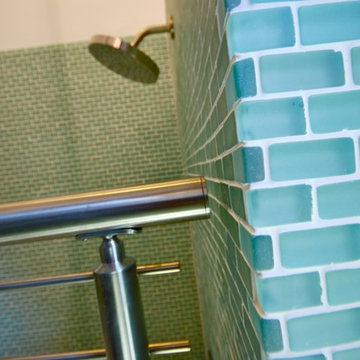
Submersive Bath
Western Mass
Builder: Woody Pistrich
design team:
Natalie Leighton
photographs:
Tim Hess
This multi-leveled bathroom has a tub three and a half feet lower than the first floor. The space has been organized to create a progressive journey from the upper wash area, to the lower tub space. The heated stairs, tub slab and green sea tile that wraps around the entire room was inspired by the progressive immersion of the Turkish baths.
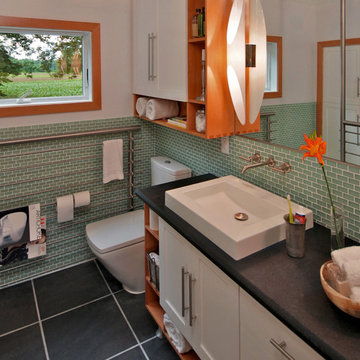
Submersive Bath
Western Mass
Builder: Woody Pistrich
design team:
Natalie Leighton
photographs:
Tim Hess
This multi-leveled bathroom has a tub three and a half feet lower than the first floor. The space has been organized to create a progressive journey from the upper wash area, to the lower tub space. The heated stairs, tub slab and green sea tile that wraps around the entire room was inspired by the progressive immersion of the Turkish baths.
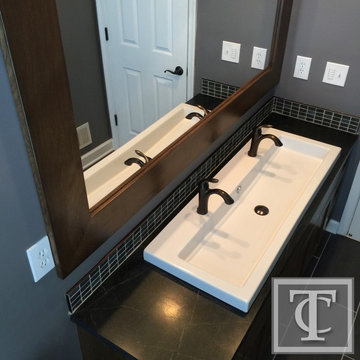
12x24 Floor Tile, Frameless Frosted Shower Door, Soapstone Counters, Custom Hickory Vanity, Trough Sink, and Glass Shower Tile
ボルチモアにある高級な中くらいなエクレクティックスタイルのおしゃれな子供用バスルーム (落し込みパネル扉のキャビネット、中間色木目調キャビネット、ダブルシャワー、分離型トイレ、緑のタイル、ガラスタイル、グレーの壁、セラミックタイルの床、横長型シンク、ソープストーンの洗面台) の写真
ボルチモアにある高級な中くらいなエクレクティックスタイルのおしゃれな子供用バスルーム (落し込みパネル扉のキャビネット、中間色木目調キャビネット、ダブルシャワー、分離型トイレ、緑のタイル、ガラスタイル、グレーの壁、セラミックタイルの床、横長型シンク、ソープストーンの洗面台) の写真
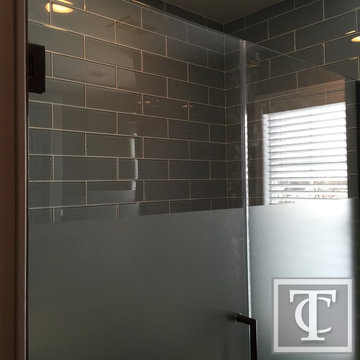
12x24 Floor Tile, Frameless Frosted Shower Door, Soapstone Counters, Custom Hickory Vanity, Trough Sink, and Glass Shower Tile
ボルチモアにある高級な中くらいなエクレクティックスタイルのおしゃれな子供用バスルーム (落し込みパネル扉のキャビネット、中間色木目調キャビネット、ダブルシャワー、分離型トイレ、緑のタイル、ガラスタイル、グレーの壁、セラミックタイルの床、横長型シンク、ソープストーンの洗面台) の写真
ボルチモアにある高級な中くらいなエクレクティックスタイルのおしゃれな子供用バスルーム (落し込みパネル扉のキャビネット、中間色木目調キャビネット、ダブルシャワー、分離型トイレ、緑のタイル、ガラスタイル、グレーの壁、セラミックタイルの床、横長型シンク、ソープストーンの洗面台) の写真
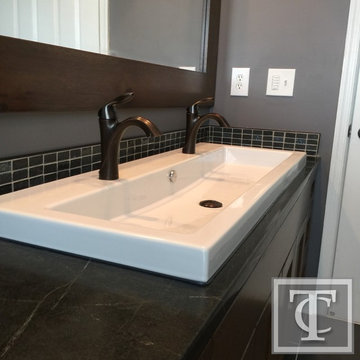
12x24 Floor Tile, Frameless Frosted Shower Door, Soapstone Counters, Custom Hickory Vanity, Trough Sink, and Glass Shower Tile
ボルチモアにある高級な中くらいなエクレクティックスタイルのおしゃれな子供用バスルーム (落し込みパネル扉のキャビネット、中間色木目調キャビネット、ダブルシャワー、分離型トイレ、緑のタイル、ガラスタイル、グレーの壁、セラミックタイルの床、横長型シンク、ソープストーンの洗面台) の写真
ボルチモアにある高級な中くらいなエクレクティックスタイルのおしゃれな子供用バスルーム (落し込みパネル扉のキャビネット、中間色木目調キャビネット、ダブルシャワー、分離型トイレ、緑のタイル、ガラスタイル、グレーの壁、セラミックタイルの床、横長型シンク、ソープストーンの洗面台) の写真
浴室・バスルーム (ソープストーンの洗面台、横長型シンク、アンダーカウンター洗面器、緑のタイル) の写真
1