浴室・バスルーム (再生グラスカウンター、全タイプの壁タイル) の写真
絞り込み:
資材コスト
並び替え:今日の人気順
写真 1〜20 枚目(全 516 枚)
1/3
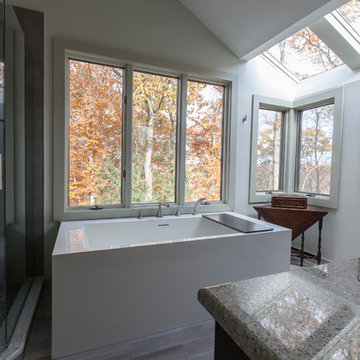
The priorities for this master bath remodel included an increased shower area, room for a dresser/clothes storage & the introduction of some sustainable materials. A custom built-in was created to house all of the husband’s clothes and was tucked neatly into the space formerly occupied by the shower. A local fabricator created countertops using concrete and recycled glass. The big, boxy tub, a floor model bought at an extreme discount, is the focal point of the room. Many of the other lines in the room echo its geometric and modern clean lines. The end result is a crisp, clean aesthetic that feels spacious and is filled with light.

Patricia Burke
ニューヨークにある中くらいなトラディショナルスタイルのおしゃれなバスルーム (浴槽なし) (アンダーカウンター洗面器、シェーカースタイル扉のキャビネット、白いキャビネット、アルコーブ型シャワー、マルチカラーのタイル、モザイクタイル、青い壁、青い洗面カウンター、再生グラスカウンター、白い床、開き戸のシャワー) の写真
ニューヨークにある中くらいなトラディショナルスタイルのおしゃれなバスルーム (浴槽なし) (アンダーカウンター洗面器、シェーカースタイル扉のキャビネット、白いキャビネット、アルコーブ型シャワー、マルチカラーのタイル、モザイクタイル、青い壁、青い洗面カウンター、再生グラスカウンター、白い床、開き戸のシャワー) の写真

© www.edwardcaldwellphoto.com
サンフランシスコにある中くらいなコンテンポラリースタイルのおしゃれなマスターバスルーム (バリアフリー、アンダーカウンター洗面器、フラットパネル扉のキャビネット、中間色木目調キャビネット、一体型トイレ 、緑のタイル、セラミックタイル、コンクリートの床、再生グラスカウンター、緑の壁) の写真
サンフランシスコにある中くらいなコンテンポラリースタイルのおしゃれなマスターバスルーム (バリアフリー、アンダーカウンター洗面器、フラットパネル扉のキャビネット、中間色木目調キャビネット、一体型トイレ 、緑のタイル、セラミックタイル、コンクリートの床、再生グラスカウンター、緑の壁) の写真
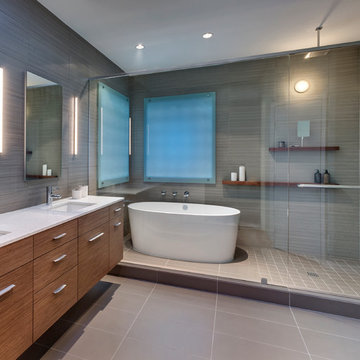
Photo by Charles Davis Smith AIA
ダラスにある高級な中くらいなモダンスタイルのおしゃれなマスターバスルーム (アンダーカウンター洗面器、家具調キャビネット、中間色木目調キャビネット、再生グラスカウンター、置き型浴槽、オープン型シャワー、ベージュのタイル、磁器タイル、磁器タイルの床) の写真
ダラスにある高級な中くらいなモダンスタイルのおしゃれなマスターバスルーム (アンダーカウンター洗面器、家具調キャビネット、中間色木目調キャビネット、再生グラスカウンター、置き型浴槽、オープン型シャワー、ベージュのタイル、磁器タイル、磁器タイルの床) の写真

En suite master bathroom in Cotswold Country House
グロスタシャーにある高級な広いカントリー風のおしゃれなマスターバスルーム (シェーカースタイル扉のキャビネット、グレーのキャビネット、オープン型シャワー、大理石タイル、緑の壁、大理石の床、ペデスタルシンク、洗面台2つ、独立型洗面台、置き型浴槽、分離型トイレ、再生グラスカウンター、グレーの床、パネル壁) の写真
グロスタシャーにある高級な広いカントリー風のおしゃれなマスターバスルーム (シェーカースタイル扉のキャビネット、グレーのキャビネット、オープン型シャワー、大理石タイル、緑の壁、大理石の床、ペデスタルシンク、洗面台2つ、独立型洗面台、置き型浴槽、分離型トイレ、再生グラスカウンター、グレーの床、パネル壁) の写真
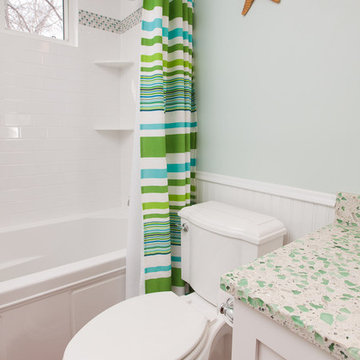
Designed by Interior Designer Elizabeth Bland
The owners of this home near Lake Minnetonka had not one, but two very dated baths. Because the spaces were adjacent to each other and shared a plumbing wall, a remodel of both was in order. In the dark kids bath (which was also used for guests), a window was added and the baby blue tub and surround was replaced with a new (white) model. The homeowner loved the seaside vibe of the design concept, which was based on the homes proximity to the lake. Tile that mimics wood was selected for the floor along with a classic subway and glass & stone mosaic accent in the shower. A custom vanity was designed and topped with a recycled glass countertop that complements the rest of the color palette. Wood wainscoting, blue wall paint, and nautical accessories finished off the design concept. Although the completed bath is still blue, it is bright, updated and the clients (and kids) love it!
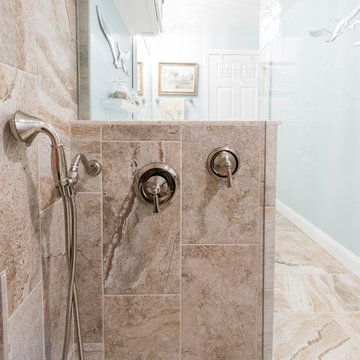
Mikonos 12x24 tile in Coral from Tesoro was used for the bathroom floor as well as the shower walls in a vertical layout.
他の地域にあるお手頃価格の広いビーチスタイルのおしゃれなバスルーム (浴槽なし) (インセット扉のキャビネット、白いキャビネット、コーナー設置型シャワー、ベージュのタイル、磁器タイル、青い壁、磁器タイルの床、アンダーカウンター洗面器、再生グラスカウンター、ベージュの床、開き戸のシャワー) の写真
他の地域にあるお手頃価格の広いビーチスタイルのおしゃれなバスルーム (浴槽なし) (インセット扉のキャビネット、白いキャビネット、コーナー設置型シャワー、ベージュのタイル、磁器タイル、青い壁、磁器タイルの床、アンダーカウンター洗面器、再生グラスカウンター、ベージュの床、開き戸のシャワー) の写真
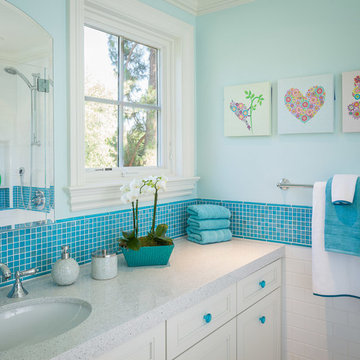
A girls bathroom with glass 1x1 mosaic tile in a blue accent color. White cabinetry with blue hardware. Menlo Park, CA.
Scott Hargis Photography
サンフランシスコにあるラグジュアリーなトランジショナルスタイルのおしゃれな子供用バスルーム (アンダーカウンター洗面器、インセット扉のキャビネット、再生グラスカウンター、青いタイル、セラミックタイル、青い壁、磁器タイルの床) の写真
サンフランシスコにあるラグジュアリーなトランジショナルスタイルのおしゃれな子供用バスルーム (アンダーカウンター洗面器、インセット扉のキャビネット、再生グラスカウンター、青いタイル、セラミックタイル、青い壁、磁器タイルの床) の写真
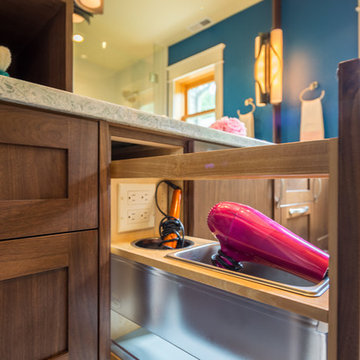
高級な小さなトランジショナルスタイルのおしゃれな浴室 (シェーカースタイル扉のキャビネット、濃色木目調キャビネット、バリアフリー、分離型トイレ、マルチカラーのタイル、モザイクタイル、青い壁、磁器タイルの床、アンダーカウンター洗面器、再生グラスカウンター) の写真
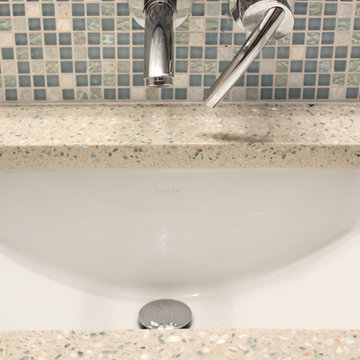
Builder-grade, tired and outdated fixtures paired with peeling wallpaper and missing tiles served as the impetus behind this homeowners desire to remodel. Careful thought and consideration went into the selection of each bath product as the client wanted a clean design with a contemporary flair. The homeowners enlisted Renovisions to take on the task and transform their bathroom into the beautiful, zen-like bathing space they envisioned. Each step of the remodeling process was completed carefully to ensure a proper facelift.
Beautiful, natural pebble tiles accented by a border of 12”x12” tan colored marble tiles set the overall feel of this new space. The vanity, a medium stained cherry wood contemporary styled wall-hung cabinet, and the ice stone countertop compliment the gorgeous blue-green hues of the mosaic wall tile. The chrome finished wall-hung faucet has the perfect design choice for the narrow yet sleek vanity.
The tub/shower side walls boast stylish 6”x12” marble tiles installed in a horizontal pattern while the blue/green mosaic tiles on the back wall create a dramatic focal point in the otherwise neutral color palate. Desired amenities such as a deeper soaking tub, a custom tiled shampoo cubby, a hand-held shower head and slide bar and a decorative safety grab bar provided both the functionality and style the homeowners sought after.
Upon completion, this full bath exudes a sophisticated and heavenly atmosphere to provide a truly “do-it-yourself” spa experience.
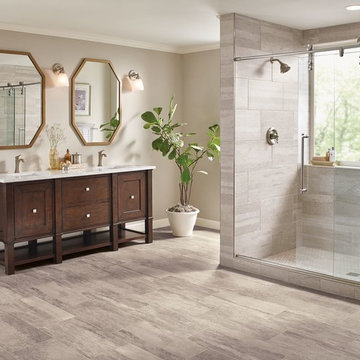
他の地域にある広いトランジショナルスタイルのおしゃれなマスターバスルーム (シェーカースタイル扉のキャビネット、濃色木目調キャビネット、アルコーブ型シャワー、グレーのタイル、磁器タイル、ベージュの壁、クッションフロア、アンダーカウンター洗面器、再生グラスカウンター、ベージュの床、開き戸のシャワー) の写真
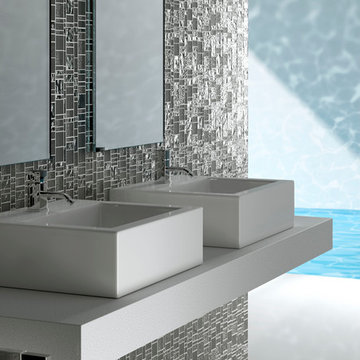
This glass mosaic reflects light beautifully with tones of grey and mirrored inserts. With different textures, this mosaic gives movement and light to a room. This mosaic comes in a variety of colors.
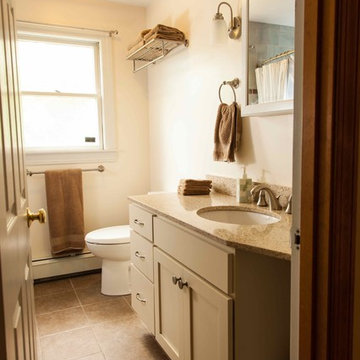
This family bath also serves as a guest bath and was renovated at the same as the kitchen and dining room addition. All of the surfaces are eco-friendly, hypo-allergenic, safe and clean. Made of recycled glass, VOC paints and cabinetry, this bathroom is an oasis for a healthy home.
Green Home Remodel – Clean and Green on a Budget – with Flair
Dan Cutrona Photography
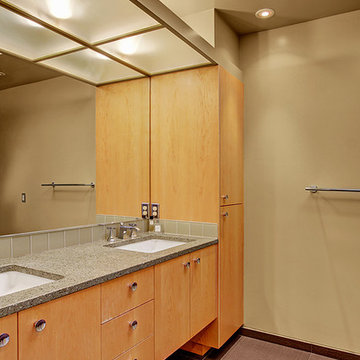
シアトルにあるお手頃価格の中くらいなミッドセンチュリースタイルのおしゃれなマスターバスルーム (フラットパネル扉のキャビネット、淡色木目調キャビネット、緑のタイル、ガラスタイル、緑の壁、磁器タイルの床、アンダーカウンター洗面器、再生グラスカウンター) の写真
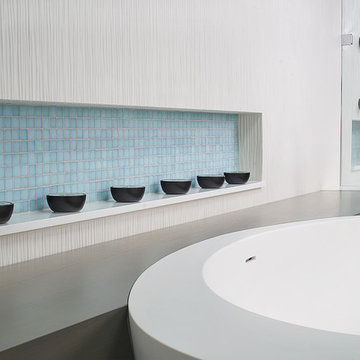
BC Woodworking painstakinly crafted this bench to Pillar 3's exacting design specifications. Result - bench and top of tub surfaces occupy the same seamless plane. The bench appears to penetrate the glass and continues into the steam shower.
Photo by Brian Wilson
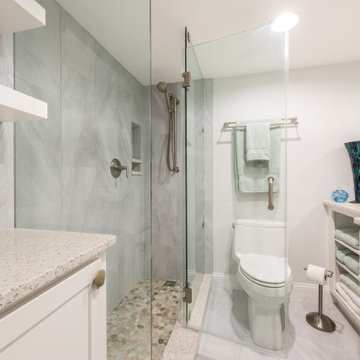
Custom Cabinetry from Homecrest in the Sedona door style in Maple painted White, with custom floating shelves.
Vanity Hardware from Atlas in the Clamshell Knob in Verdigris finish.
Recycled Glass Countertop from Curava in Savaii with a 3cm eased edge.
Porcelain Tile Flooring from Tesoro in Tivoli 24x24 Pearl with a Polished finish.
Shower Wall Tile from Tesoro in Tivoli 12x24 Pearl with a Polished finish.
Verve Glass Mosaic in Icelandic from Bedrosians was used for the Shower Niche.
Sliced Pebbles from Stone Mosaics in Oyster Bay was used for the Shower Pan.
The Shower Sills were completed with Recycled Glass from Curava in Savaii.

This bathroom make over included moving the laundry to the second floor, relocating the toilet, updating the vanity, adding floating shelves, painting, retailing the shower and adding the swinging pull out Bain Signature glass. Notice the four niches with the hand painted tiles and fun wall paper.
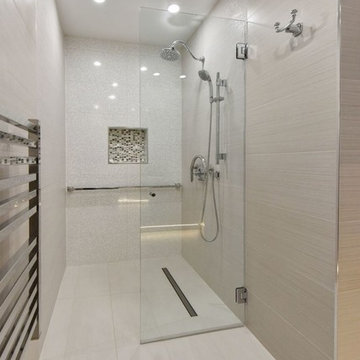
ワシントンD.C.にある高級な広いコンテンポラリースタイルのおしゃれなマスターバスルーム (ガラス扉のキャビネット、ベージュのキャビネット、バリアフリー、ビデ、ベージュのタイル、セラミックタイル、ベージュの壁、セラミックタイルの床、ベッセル式洗面器、再生グラスカウンター、ベージュの床、開き戸のシャワー) の写真
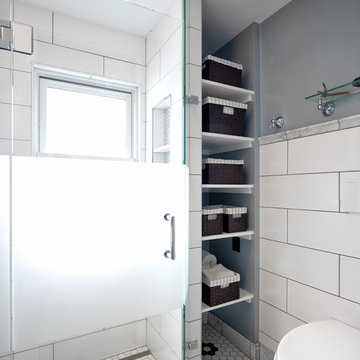
This 1907 home in the Ericsson neighborhood of South Minneapolis needed some love. A tiny, nearly unfunctional kitchen and leaking bathroom were ready for updates. The homeowners wanted to embrace their heritage, and also have a simple and sustainable space for their family to grow. The new spaces meld the home’s traditional elements with Traditional Scandinavian design influences.
In the kitchen, a wall was opened to the dining room for natural light to carry between rooms and to create the appearance of space. Traditional Shaker style/flush inset custom white cabinetry with paneled front appliances were designed for a clean aesthetic. Custom recycled glass countertops, white subway tile, Kohler sink and faucet, beadboard ceilings, and refinished existing hardwood floors complete the kitchen after all new electrical and plumbing.
In the bathroom, we were limited by space! After discussing the homeowners’ use of space, the decision was made to eliminate the existing tub for a new walk-in shower. By installing a curbless shower drain, floating sink and shelving, and wall-hung toilet; Castle was able to maximize floor space! White cabinetry, Kohler fixtures, and custom recycled glass countertops were carried upstairs to connect to the main floor remodel.
White and black porcelain hex floors, marble accents, and oversized white tile on the walls perfect the space for a clean and minimal look, without losing its traditional roots! We love the black accents in the bathroom, including black edge on the shower niche and pops of black hex on the floors.
Tour this project in person, September 28 – 29, during the 2019 Castle Home Tour!
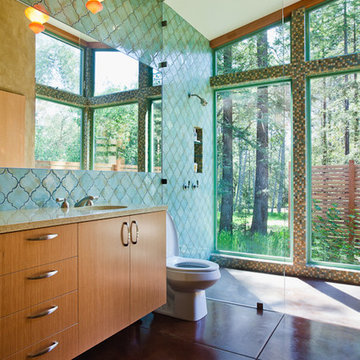
© Edward Caldwell Photography, All RIghts Reserved
サンフランシスコにあるコンテンポラリースタイルのおしゃれなバスルーム (浴槽なし) (アンダーカウンター洗面器、フラットパネル扉のキャビネット、中間色木目調キャビネット、再生グラスカウンター、オープン型シャワー、緑のタイル、セラミックタイル、コンクリートの床) の写真
サンフランシスコにあるコンテンポラリースタイルのおしゃれなバスルーム (浴槽なし) (アンダーカウンター洗面器、フラットパネル扉のキャビネット、中間色木目調キャビネット、再生グラスカウンター、オープン型シャワー、緑のタイル、セラミックタイル、コンクリートの床) の写真
浴室・バスルーム (再生グラスカウンター、全タイプの壁タイル) の写真
1