浴室・バスルーム (珪岩の洗面台、ライムストーンタイル、ミラータイル、石タイル) の写真
絞り込み:
資材コスト
並び替え:今日の人気順
写真 1〜20 枚目(全 448 枚)
1/5
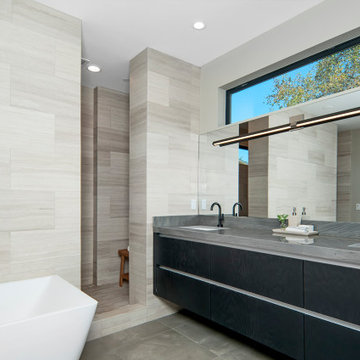
Stunner Master Bathroom with HUGE walk-in shower, double vanity with motion sensing faucets. Sleek and sophisticated natural stone cladding and counters.

オレンジカウンティにある高級な広いビーチスタイルのおしゃれなマスターバスルーム (中間色木目調キャビネット、置き型浴槽、アルコーブ型シャワー、白いタイル、ミラータイル、白い壁、モザイクタイル、珪岩の洗面台、白い床、開き戸のシャワー、白い洗面カウンター、洗面台2つ、造り付け洗面台、落し込みパネル扉のキャビネット、アンダーカウンター洗面器) の写真
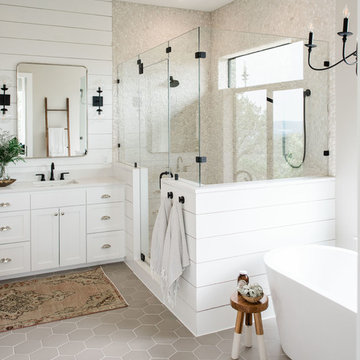
Madeline Harper Photography
オースティンにある広いトランジショナルスタイルのおしゃれなマスターバスルーム (シェーカースタイル扉のキャビネット、白いキャビネット、置き型浴槽、ダブルシャワー、ベージュのタイル、石タイル、グレーの壁、磁器タイルの床、アンダーカウンター洗面器、珪岩の洗面台、グレーの床、開き戸のシャワー、白い洗面カウンター) の写真
オースティンにある広いトランジショナルスタイルのおしゃれなマスターバスルーム (シェーカースタイル扉のキャビネット、白いキャビネット、置き型浴槽、ダブルシャワー、ベージュのタイル、石タイル、グレーの壁、磁器タイルの床、アンダーカウンター洗面器、珪岩の洗面台、グレーの床、開き戸のシャワー、白い洗面カウンター) の写真
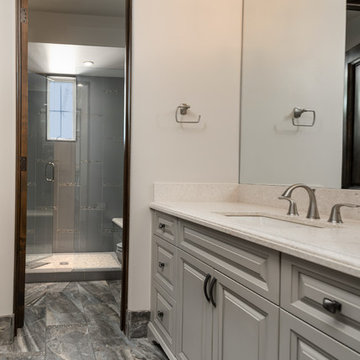
Guest bathroom custom vanity, and walk-in shower with glass doors.
フェニックスにあるラグジュアリーな巨大な地中海スタイルのおしゃれなマスターバスルーム (レイズドパネル扉のキャビネット、グレーのキャビネット、ドロップイン型浴槽、アルコーブ型シャワー、一体型トイレ 、マルチカラーのタイル、ミラータイル、ベージュの壁、磁器タイルの床、珪岩の洗面台、マルチカラーの床、開き戸のシャワー、マルチカラーの洗面カウンター、オーバーカウンターシンク、洗面台1つ、造り付け洗面台) の写真
フェニックスにあるラグジュアリーな巨大な地中海スタイルのおしゃれなマスターバスルーム (レイズドパネル扉のキャビネット、グレーのキャビネット、ドロップイン型浴槽、アルコーブ型シャワー、一体型トイレ 、マルチカラーのタイル、ミラータイル、ベージュの壁、磁器タイルの床、珪岩の洗面台、マルチカラーの床、開き戸のシャワー、マルチカラーの洗面カウンター、オーバーカウンターシンク、洗面台1つ、造り付け洗面台) の写真

Across the room, a stand-alone tub, naturally lit by the generous skylight overhead. New windows bring more of the outside in.
サンフランシスコにある高級な広いコンテンポラリースタイルのおしゃれなマスターバスルーム (濃色木目調キャビネット、置き型浴槽、青いタイル、グレーのタイル、白いタイル、石タイル、白い壁、大理石の床、オーバーカウンターシンク、珪岩の洗面台、白い床) の写真
サンフランシスコにある高級な広いコンテンポラリースタイルのおしゃれなマスターバスルーム (濃色木目調キャビネット、置き型浴槽、青いタイル、グレーのタイル、白いタイル、石タイル、白い壁、大理石の床、オーバーカウンターシンク、珪岩の洗面台、白い床) の写真
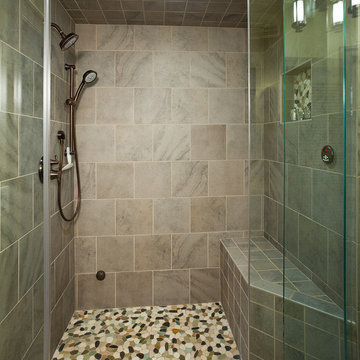
ローリーにあるお手頃価格の広いトラディショナルスタイルのおしゃれなマスターバスルーム (バリアフリー、マルチカラーのタイル、石タイル、ルーバー扉のキャビネット、ベージュのキャビネット、ベージュの壁、スレートの床、アンダーカウンター洗面器、珪岩の洗面台) の写真

Master bathroom, double custom vanity
シカゴにある高級な広いトランジショナルスタイルのおしゃれなマスターバスルーム (インセット扉のキャビネット、グレーのキャビネット、置き型浴槽、コーナー設置型シャワー、一体型トイレ 、白いタイル、ミラータイル、白い壁、アンダーカウンター洗面器、珪岩の洗面台、開き戸のシャワー、グレーの洗面カウンター、洗面台2つ、造り付け洗面台、大理石の床、グレーの床、シャワーベンチ、三角天井) の写真
シカゴにある高級な広いトランジショナルスタイルのおしゃれなマスターバスルーム (インセット扉のキャビネット、グレーのキャビネット、置き型浴槽、コーナー設置型シャワー、一体型トイレ 、白いタイル、ミラータイル、白い壁、アンダーカウンター洗面器、珪岩の洗面台、開き戸のシャワー、グレーの洗面カウンター、洗面台2つ、造り付け洗面台、大理石の床、グレーの床、シャワーベンチ、三角天井) の写真
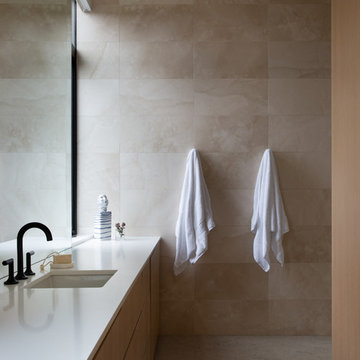
photo by Molly Winters
オースティンにあるラグジュアリーな広いモダンスタイルのおしゃれなマスターバスルーム (淡色木目調キャビネット、ベージュのタイル、ライムストーンタイル、ベージュの壁、ライムストーンの床、アンダーカウンター洗面器、珪岩の洗面台、ベージュの床、開き戸のシャワー、白い洗面カウンター) の写真
オースティンにあるラグジュアリーな広いモダンスタイルのおしゃれなマスターバスルーム (淡色木目調キャビネット、ベージュのタイル、ライムストーンタイル、ベージュの壁、ライムストーンの床、アンダーカウンター洗面器、珪岩の洗面台、ベージュの床、開き戸のシャワー、白い洗面カウンター) の写真

A beautiful Antique White kitchen accented by an old repurposed island and matching wet bar. His and hers master vanities finished in a Antique White and a Shale on Maple closet also pictured.

Beautiful spa-like Master bath complete with custom dual white vanities, soaking tub, shower and private toilet room.
シカゴにある高級な広いエクレクティックスタイルのおしゃれなマスターバスルーム (家具調キャビネット、白いキャビネット、アンダーマウント型浴槽、オープン型シャワー、一体型トイレ 、グレーのタイル、石タイル、グレーの壁、セラミックタイルの床、アンダーカウンター洗面器、珪岩の洗面台、グレーの床、開き戸のシャワー、グレーの洗面カウンター、トイレ室、洗面台1つ、独立型洗面台、三角天井) の写真
シカゴにある高級な広いエクレクティックスタイルのおしゃれなマスターバスルーム (家具調キャビネット、白いキャビネット、アンダーマウント型浴槽、オープン型シャワー、一体型トイレ 、グレーのタイル、石タイル、グレーの壁、セラミックタイルの床、アンダーカウンター洗面器、珪岩の洗面台、グレーの床、開き戸のシャワー、グレーの洗面カウンター、トイレ室、洗面台1つ、独立型洗面台、三角天井) の写真

Roger Scheck
This bathroom remodel was featured on Season 3 of House Hunters Renovation. Clients Alex and Fiona. We completely gutted the initial layout of the space which was cramped and compartmentalized. We opened up with space to one large open room. Adding (2) windows to the backyard allowed for a beautiful view to the newly landscaped space and filled the room with light. The floor tile is a vein cut travertine. The vanity is from James Martin and the counter and splash were made locally with a custom curve to match the mirror shape. We finished the look with a gray teal paint called Rain and soft window valances.

Master bathroom renovation. This bathroom was a major undertaking. Where you see the mirrored doors, it was a single vanity with a sink. It made more sense to have a double vanity on the other side next to the shower but I was missing a medicine cabinet so we decided to add a ROBERN 72" long medicine cabinet in the wall that used to be a small towel closet. The arched entry way was created after moving the wall and removing the door into a dark space where you see the toilet & bidet. The travertine floors are heated (a nice addition at is not expensive to do). Added a 70" free-standing stone tub by Clarke tubs (amazing tub), I love venetian plaster because it's so timeless and very durable. It's not used much these days probably because it's so labor intensive and expensive so I did the plastering myself. We raised up the floor and opted for no shower doors that I've wanted for many, many years after seeing this idea in France. We added the carved free-standing vanity and used 48" tall lighted mirrors. See more pictures on INSTAGRAM: pisces2_21
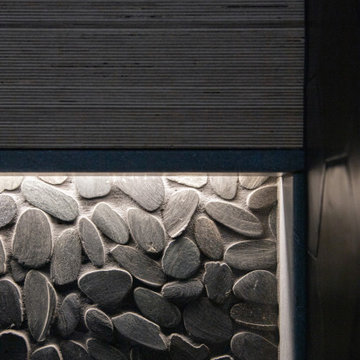
ミネアポリスにあるお手頃価格の中くらいなモダンスタイルのおしゃれなマスターバスルーム (フラットパネル扉のキャビネット、濃色木目調キャビネット、アルコーブ型シャワー、一体型トイレ 、黒いタイル、石タイル、グレーの壁、磁器タイルの床、オーバーカウンターシンク、珪岩の洗面台、白い床、開き戸のシャワー、グレーの洗面カウンター、洗面台2つ、独立型洗面台) の写真
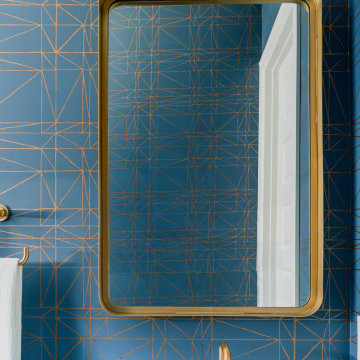
Breathe Design Studio helped this young family select their design finishes and furniture. Before the house was built, we were brought in to make selections from what the production builder offered and then make decisions about what to change after completion. Every detail from design to furnishing was accounted for from the beginning and the result is a serene modern home in the beautiful rolling hills of Bee Caves, Austin.
---
Project designed by the Atomic Ranch featured modern designers at Breathe Design Studio. From their Austin design studio, they serve an eclectic and accomplished nationwide clientele including in Palm Springs, LA, and the San Francisco Bay Area.
For more about Breathe Design Studio, see here: https://www.breathedesignstudio.com/
To learn more about this project, see here: https://www.breathedesignstudio.com/sereneproduction
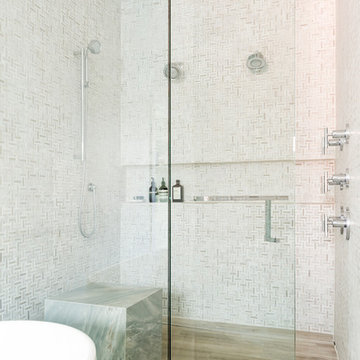
Contractor - Alair Homes Dallas
Photographer - Michael Wiltbank
ダラスにある高級な小さなコンテンポラリースタイルのおしゃれなマスターバスルーム (シェーカースタイル扉のキャビネット、白いキャビネット、置き型浴槽、洗い場付きシャワー、一体型トイレ 、白いタイル、ライムストーンタイル、白い壁、ライムストーンの床、アンダーカウンター洗面器、珪岩の洗面台、ベージュの床、開き戸のシャワー、グレーの洗面カウンター) の写真
ダラスにある高級な小さなコンテンポラリースタイルのおしゃれなマスターバスルーム (シェーカースタイル扉のキャビネット、白いキャビネット、置き型浴槽、洗い場付きシャワー、一体型トイレ 、白いタイル、ライムストーンタイル、白い壁、ライムストーンの床、アンダーカウンター洗面器、珪岩の洗面台、ベージュの床、開き戸のシャワー、グレーの洗面カウンター) の写真
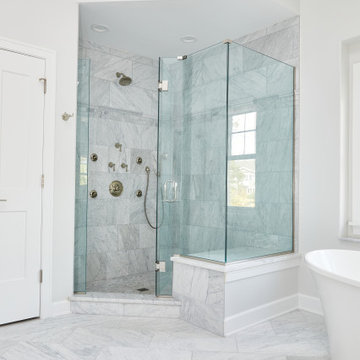
Master bathroom, double custom vanity
シカゴにある高級な広いトランジショナルスタイルのおしゃれなマスターバスルーム (インセット扉のキャビネット、グレーのキャビネット、置き型浴槽、コーナー設置型シャワー、一体型トイレ 、白いタイル、ミラータイル、白い壁、大理石の床、アンダーカウンター洗面器、珪岩の洗面台、グレーの床、開き戸のシャワー、グレーの洗面カウンター、シャワーベンチ、洗面台2つ、造り付け洗面台、三角天井) の写真
シカゴにある高級な広いトランジショナルスタイルのおしゃれなマスターバスルーム (インセット扉のキャビネット、グレーのキャビネット、置き型浴槽、コーナー設置型シャワー、一体型トイレ 、白いタイル、ミラータイル、白い壁、大理石の床、アンダーカウンター洗面器、珪岩の洗面台、グレーの床、開き戸のシャワー、グレーの洗面カウンター、シャワーベンチ、洗面台2つ、造り付け洗面台、三角天井) の写真
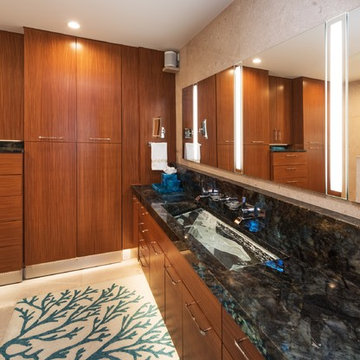
Cabinets designed by Richard Landon. Photography by Greg Hoxsie. Interior design by Valorie Spence of Interior Design Solutions, Maui, Hawaii.
ハワイにあるトロピカルスタイルのおしゃれなマスターバスルーム (フラットパネル扉のキャビネット、中間色木目調キャビネット、オープン型シャワー、壁掛け式トイレ、ベージュのタイル、ライムストーンタイル、ベージュの壁、ライムストーンの床、珪岩の洗面台、ベージュの床、オープンシャワー、青い洗面カウンター) の写真
ハワイにあるトロピカルスタイルのおしゃれなマスターバスルーム (フラットパネル扉のキャビネット、中間色木目調キャビネット、オープン型シャワー、壁掛け式トイレ、ベージュのタイル、ライムストーンタイル、ベージュの壁、ライムストーンの床、珪岩の洗面台、ベージュの床、オープンシャワー、青い洗面カウンター) の写真
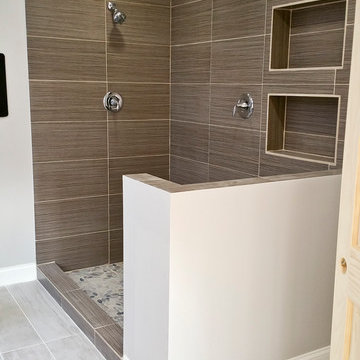
Modern bathroom
シカゴにある高級な広いモダンスタイルのおしゃれなマスターバスルーム (アンダーカウンター洗面器、珪岩の洗面台、置き型浴槽、オープン型シャワー、グレーのタイル、石タイル、グレーの壁、磁器タイルの床) の写真
シカゴにある高級な広いモダンスタイルのおしゃれなマスターバスルーム (アンダーカウンター洗面器、珪岩の洗面台、置き型浴槽、オープン型シャワー、グレーのタイル、石タイル、グレーの壁、磁器タイルの床) の写真
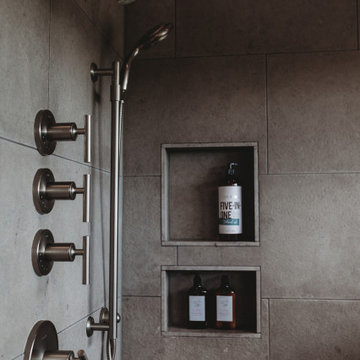
オースティンにある高級な広いモダンスタイルのおしゃれなマスターバスルーム (フラットパネル扉のキャビネット、中間色木目調キャビネット、置き型浴槽、コーナー設置型シャワー、分離型トイレ、グレーのタイル、ライムストーンタイル、白い壁、ライムストーンの床、ベッセル式洗面器、珪岩の洗面台、グレーの床、開き戸のシャワー、ベージュのカウンター) の写真
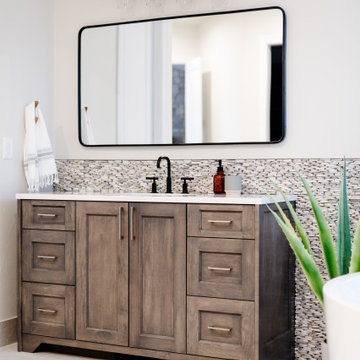
デンバーにあるお手頃価格の広いビーチスタイルのおしゃれなマスターバスルーム (落し込みパネル扉のキャビネット、中間色木目調キャビネット、置き型浴槽、アルコーブ型シャワー、グレーのタイル、石タイル、セメントタイルの床、珪岩の洗面台、ベージュの床、オープンシャワー、白い洗面カウンター、洗面台2つ、独立型洗面台) の写真
浴室・バスルーム (珪岩の洗面台、ライムストーンタイル、ミラータイル、石タイル) の写真
1