浴室・バスルーム (珪岩の洗面台、ピンクのタイル、白いタイル、ガラス板タイル、サブウェイタイル) の写真
絞り込み:
資材コスト
並び替え:今日の人気順
写真 1〜20 枚目(全 2,440 枚)

シカゴにあるお手頃価格の小さなミッドセンチュリースタイルのおしゃれなマスターバスルーム (フラットパネル扉のキャビネット、中間色木目調キャビネット、置き型浴槽、コーナー設置型シャワー、一体型トイレ 、白いタイル、サブウェイタイル、白い壁、磁器タイルの床、アンダーカウンター洗面器、珪岩の洗面台、黒い床、開き戸のシャワー、白い洗面カウンター、洗面台1つ、造り付け洗面台) の写真

グランドラピッズにある高級な広いエクレクティックスタイルのおしゃれなマスターバスルーム (落し込みパネル扉のキャビネット、白いキャビネット、置き型浴槽、洗い場付きシャワー、分離型トイレ、白いタイル、サブウェイタイル、ベージュの壁、セラミックタイルの床、アンダーカウンター洗面器、珪岩の洗面台、黒い床、開き戸のシャワー、白い洗面カウンター、トイレ室、造り付け洗面台、洗面台1つ) の写真
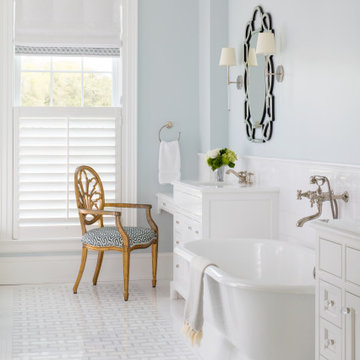
リッチモンドにある広いビーチスタイルのおしゃれなマスターバスルーム (インセット扉のキャビネット、白いキャビネット、置き型浴槽、分離型トイレ、白いタイル、サブウェイタイル、青い壁、大理石の床、アンダーカウンター洗面器、珪岩の洗面台、白い床、白い洗面カウンター) の写真

グランドラピッズにある広いコンテンポラリースタイルのおしゃれなマスターバスルーム (シェーカースタイル扉のキャビネット、ヴィンテージ仕上げキャビネット、ドロップイン型浴槽、コーナー設置型シャワー、分離型トイレ、白いタイル、サブウェイタイル、グレーの壁、磁器タイルの床、ベッセル式洗面器、珪岩の洗面台、黒い床、開き戸のシャワー、白い洗面カウンター) の写真

他の地域にあるお手頃価格の小さなコンテンポラリースタイルのおしゃれなマスターバスルーム (シェーカースタイル扉のキャビネット、淡色木目調キャビネット、置き型浴槽、オープン型シャワー、白いタイル、サブウェイタイル、磁器タイルの床、アンダーカウンター洗面器、珪岩の洗面台、黒い床、開き戸のシャワー、白い洗面カウンター) の写真
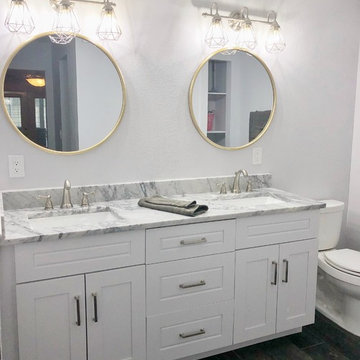
オーランドにあるお手頃価格の中くらいなカントリー風のおしゃれなマスターバスルーム (シェーカースタイル扉のキャビネット、白いキャビネット、ダブルシャワー、一体型トイレ 、白いタイル、サブウェイタイル、グレーの壁、磁器タイルの床、アンダーカウンター洗面器、珪岩の洗面台、茶色い床、開き戸のシャワー、グレーの洗面カウンター) の写真
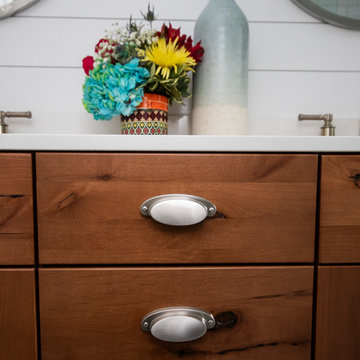
プロビデンスにあるお手頃価格の中くらいなカントリー風のおしゃれなマスターバスルーム (落し込みパネル扉のキャビネット、濃色木目調キャビネット、ドロップイン型浴槽、シャワー付き浴槽 、分離型トイレ、白いタイル、サブウェイタイル、白い壁、磁器タイルの床、アンダーカウンター洗面器、珪岩の洗面台、白い床、開き戸のシャワー、白い洗面カウンター) の写真

Ship lap walls, dark wood vanity with his and her sinks and round wire display shelving. Photo by Mike Kaskel
シカゴにあるラグジュアリーな巨大なカントリー風のおしゃれなマスターバスルーム (シェーカースタイル扉のキャビネット、茶色いキャビネット、アルコーブ型浴槽、シャワー付き浴槽 、白いタイル、サブウェイタイル、ベージュの壁、無垢フローリング、アンダーカウンター洗面器、茶色い床、開き戸のシャワー、グレーの洗面カウンター、珪岩の洗面台) の写真
シカゴにあるラグジュアリーな巨大なカントリー風のおしゃれなマスターバスルーム (シェーカースタイル扉のキャビネット、茶色いキャビネット、アルコーブ型浴槽、シャワー付き浴槽 、白いタイル、サブウェイタイル、ベージュの壁、無垢フローリング、アンダーカウンター洗面器、茶色い床、開き戸のシャワー、グレーの洗面カウンター、珪岩の洗面台) の写真

These beautiful bathrooms located in Rancho Santa Fe were in need of a major upgrade. Once having dated dark cabinets, the desired bright design was wanted. Beautiful white cabinets with modern pulls and classic faucets complete the double vanity. The shower with long subway tiles and black grout! Colored grout is a trend and it looks fantastic in this bathroom. The walk in shower has beautiful tiles and relaxing shower heads. Both of these bathrooms look fantastic and look modern and complementary to the home.

Completed in 2017, this single family home features matte black & brass finishes with hexagon motifs. We selected light oak floors to highlight the natural light throughout the modern home designed by architect Ryan Rodenberg. Joseph Builders were drawn to blue tones so we incorporated it through the navy wallpaper and tile accents to create continuity throughout the home, while also giving this pre-specified home a distinct identity.
---
Project designed by the Atomic Ranch featured modern designers at Breathe Design Studio. From their Austin design studio, they serve an eclectic and accomplished nationwide clientele including in Palm Springs, LA, and the San Francisco Bay Area.
For more about Breathe Design Studio, see here: https://www.breathedesignstudio.com/
To learn more about this project, see here: https://www.breathedesignstudio.com/cleanmodernsinglefamily
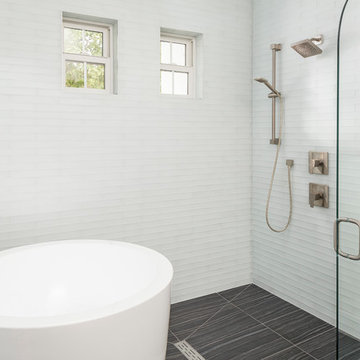
High Res Media
オーランドにあるモダンスタイルのおしゃれなマスターバスルーム (アルコーブ型シャワー、白いタイル、サブウェイタイル、白い壁、開き戸のシャワー、和式浴槽、磁器タイルの床、アンダーカウンター洗面器、シェーカースタイル扉のキャビネット、白いキャビネット、珪岩の洗面台) の写真
オーランドにあるモダンスタイルのおしゃれなマスターバスルーム (アルコーブ型シャワー、白いタイル、サブウェイタイル、白い壁、開き戸のシャワー、和式浴槽、磁器タイルの床、アンダーカウンター洗面器、シェーカースタイル扉のキャビネット、白いキャビネット、珪岩の洗面台) の写真
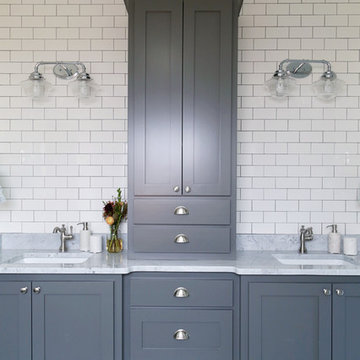
他の地域にある高級な広いカントリー風のおしゃれなマスターバスルーム (シェーカースタイル扉のキャビネット、グレーのキャビネット、白いタイル、サブウェイタイル、白い壁、磁器タイルの床、アンダーカウンター洗面器、珪岩の洗面台) の写真

ロサンゼルスにある高級な中くらいなコンテンポラリースタイルのおしゃれなバスルーム (浴槽なし) (オープンシャワー、フラットパネル扉のキャビネット、中間色木目調キャビネット、アルコーブ型浴槽、洗い場付きシャワー、分離型トイレ、白いタイル、サブウェイタイル、白い壁、スレートの床、横長型シンク、珪岩の洗面台、グレーの床) の写真

Victor Boghossian Photography
www.victorboghossian.com
818-634-3133
ロサンゼルスにあるお手頃価格の中くらいなコンテンポラリースタイルのおしゃれなマスターバスルーム (落し込みパネル扉のキャビネット、濃色木目調キャビネット、コーナー設置型シャワー、グレーのタイル、白いタイル、ガラス板タイル、白い壁、塗装フローリング、アンダーカウンター洗面器、珪岩の洗面台) の写真
ロサンゼルスにあるお手頃価格の中くらいなコンテンポラリースタイルのおしゃれなマスターバスルーム (落し込みパネル扉のキャビネット、濃色木目調キャビネット、コーナー設置型シャワー、グレーのタイル、白いタイル、ガラス板タイル、白い壁、塗装フローリング、アンダーカウンター洗面器、珪岩の洗面台) の写真

Seth Benn Photography
ミネアポリスにある中くらいなトランジショナルスタイルのおしゃれなマスターバスルーム (濃色木目調キャビネット、白いタイル、サブウェイタイル、グレーの壁、磁器タイルの床、アンダーカウンター洗面器、珪岩の洗面台、グレーの床、開き戸のシャワー、白い洗面カウンター、フラットパネル扉のキャビネット) の写真
ミネアポリスにある中くらいなトランジショナルスタイルのおしゃれなマスターバスルーム (濃色木目調キャビネット、白いタイル、サブウェイタイル、グレーの壁、磁器タイルの床、アンダーカウンター洗面器、珪岩の洗面台、グレーの床、開き戸のシャワー、白い洗面カウンター、フラットパネル扉のキャビネット) の写真

This modern bathroom features farmhouse flare with subway tiles lining the shower from bottom to top and extending along the outside walls. the two circular adjustable mirrors and the chrome features give this bathroom an elegant style and feel.

ボルチモアにあるコンテンポラリースタイルのおしゃれな浴室 (中間色木目調キャビネット、置き型浴槽、洗い場付きシャワー、白いタイル、サブウェイタイル、大理石の床、珪岩の洗面台、開き戸のシャワー、白い洗面カウンター、洗面台2つ、独立型洗面台) の写真

Soak the day away in this luxurious tub with a signature faucet and hand shower. If you are looking for stress-free serenity this is it!
Photos: Jody Kmetz

Bathroom
©Michelle Wimmer Photography
mwimmerphoto.com
他の地域にある中くらいなトランジショナルスタイルのおしゃれなバスルーム (浴槽なし) (シェーカースタイル扉のキャビネット、黒いキャビネット、アルコーブ型浴槽、シャワー付き浴槽 、分離型トイレ、白いタイル、サブウェイタイル、ベージュの壁、セラミックタイルの床、アンダーカウンター洗面器、珪岩の洗面台、マルチカラーの床、シャワーカーテン、白い洗面カウンター、ニッチ、洗面台1つ、独立型洗面台) の写真
他の地域にある中くらいなトランジショナルスタイルのおしゃれなバスルーム (浴槽なし) (シェーカースタイル扉のキャビネット、黒いキャビネット、アルコーブ型浴槽、シャワー付き浴槽 、分離型トイレ、白いタイル、サブウェイタイル、ベージュの壁、セラミックタイルの床、アンダーカウンター洗面器、珪岩の洗面台、マルチカラーの床、シャワーカーテン、白い洗面カウンター、ニッチ、洗面台1つ、独立型洗面台) の写真

This relatively new home in Quarton Lake Estates had an existing large master bathroom. However, the room was cut up with partitions for toilet, shower, and tub, making it feel small and outdated. Our clients wanted a light bright welcoming bathroom to match the rest of their gorgeous home.
The bathroom was gutted back to the studs. Both outside corners of the bathroom have eaves that encroach on the interior of the bathroom ceiling height. Working around the eaves and maintaining headroom with fluid design was a key element for this bathroom remodel.
浴室・バスルーム (珪岩の洗面台、ピンクのタイル、白いタイル、ガラス板タイル、サブウェイタイル) の写真
1