浴室・バスルーム (珪岩の洗面台、緑のタイル、マルチカラーのタイル、造り付け洗面台) の写真
絞り込み:
資材コスト
並び替え:今日の人気順
写真 1〜20 枚目(全 641 枚)
1/5

Interior design by Jessica Koltun Home. This stunning home with an open floor plan features a formal dining, dedicated study, Chef's kitchen and hidden pantry. Designer amenities include white oak millwork, marble tile, and a high end lighting, plumbing, & hardware.

他の地域にある小さなモダンスタイルのおしゃれなマスターバスルーム (シェーカースタイル扉のキャビネット、淡色木目調キャビネット、バリアフリー、一体型トイレ 、緑のタイル、セラミックタイル、白い壁、セラミックタイルの床、アンダーカウンター洗面器、珪岩の洗面台、グレーの床、オープンシャワー、白い洗面カウンター、ニッチ、洗面台2つ、造り付け洗面台) の写真

Rénovation d'un appartement en duplex de 200m2 dans le 17ème arrondissement de Paris.
Design Charlotte Féquet & Laurie Mazit.
Photos Laura Jacques.

Our clients wanted to add on to their 1950's ranch house, but weren't sure whether to go up or out. We convinced them to go out, adding a Primary Suite addition with bathroom, walk-in closet, and spacious Bedroom with vaulted ceiling. To connect the addition with the main house, we provided plenty of light and a built-in bookshelf with detailed pendant at the end of the hall. The clients' style was decidedly peaceful, so we created a wet-room with green glass tile, a door to a small private garden, and a large fir slider door from the bedroom to a spacious deck. We also used Yakisugi siding on the exterior, adding depth and warmth to the addition. Our clients love using the tub while looking out on their private paradise!

"Alexandrita" Quartzite from Bedrosians
サンフランシスコにある高級な広いモダンスタイルのおしゃれなマスターバスルーム (フラットパネル扉のキャビネット、茶色いキャビネット、オープン型シャワー、ビデ、緑のタイル、石スラブタイル、グレーの壁、クッションフロア、アンダーカウンター洗面器、珪岩の洗面台、グレーの床、開き戸のシャワー、グリーンの洗面カウンター、シャワーベンチ、洗面台2つ、造り付け洗面台) の写真
サンフランシスコにある高級な広いモダンスタイルのおしゃれなマスターバスルーム (フラットパネル扉のキャビネット、茶色いキャビネット、オープン型シャワー、ビデ、緑のタイル、石スラブタイル、グレーの壁、クッションフロア、アンダーカウンター洗面器、珪岩の洗面台、グレーの床、開き戸のシャワー、グリーンの洗面カウンター、シャワーベンチ、洗面台2つ、造り付け洗面台) の写真

Here's an example of a mid-modern style bathroom remodel. A complete addition of the bathtub and shower. New cabinetry, walls, flooring, vanity, and countertop

Wood cabinetry, earthy tile, and a neutral wall color create a lovely sanctuary out of this compact bathroom.
サンフランシスコにある小さなトランジショナルスタイルのおしゃれな浴室 (シェーカースタイル扉のキャビネット、中間色木目調キャビネット、アルコーブ型浴槽、シャワー付き浴槽 、分離型トイレ、マルチカラーのタイル、ベージュの壁、磁器タイルの床、アンダーカウンター洗面器、珪岩の洗面台、ベージュの床、引戸のシャワー、ベージュのカウンター、洗面台1つ、造り付け洗面台) の写真
サンフランシスコにある小さなトランジショナルスタイルのおしゃれな浴室 (シェーカースタイル扉のキャビネット、中間色木目調キャビネット、アルコーブ型浴槽、シャワー付き浴槽 、分離型トイレ、マルチカラーのタイル、ベージュの壁、磁器タイルの床、アンダーカウンター洗面器、珪岩の洗面台、ベージュの床、引戸のシャワー、ベージュのカウンター、洗面台1つ、造り付け洗面台) の写真
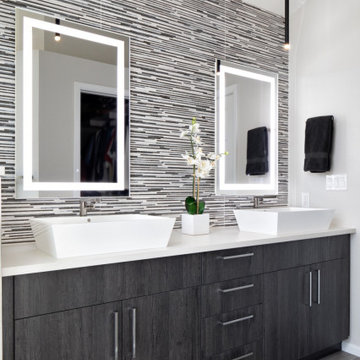
At home, spa-like luxury in Boulder, CO
Seeking an at-home spa-like experience, our clients sought out Melton Design Build to design a master bathroom and a guest bathroom to reflect their modern and eastern design taste.
The primary includes a gorgeous porcelain soaking tub for an extraordinarily relaxing experience. With big windows, there is plenty of natural sunlight, making the room feel spacious and bright. The wood detail space divider provides a sleek element that is both functional and beautiful. The shower in this primary suite is elegant, designed with sleek, natural shower tile and a rain shower head. The modern dual bathroom vanity includes two vessel sinks and LED framed mirrors (that change hues with the touch of a button for different lighting environments) for an upscale bathroom experience. The overhead vanity light fixtures add a modern touch to this sophisticated primary suite.

オレンジカウンティにある高級な中くらいなトランジショナルスタイルのおしゃれな子供用バスルーム (シェーカースタイル扉のキャビネット、白いキャビネット、置き型浴槽、オープン型シャワー、一体型トイレ 、マルチカラーのタイル、大理石タイル、ピンクの壁、セラミックタイルの床、オーバーカウンターシンク、珪岩の洗面台、マルチカラーの床、開き戸のシャワー、マルチカラーの洗面カウンター、シャワーベンチ、洗面台1つ、造り付け洗面台、壁紙) の写真

This bathroom remodel in Fulton, Missouri started out by removing sheetrock, old wallpaper and flooring, taking the bathroom nearly down to the studs before its renovation.
Then the Dimensions In Wood team laid ceramic tile flooring throughout. A fully glassed-in, walk-in Onyx base shower was installed with a handheld shower sprayer, a handicap-accessible, safety grab bar, and small shower seat.
Decorative accent glass tiles add an attractive element to the floor-to-ceiling shower tile, and also extend inside the two shelf shower niche. A full bathtub still gives the home owners the option for a shower or a soak.
The single sink vanity has a Taj Mahal countertop which is a quartzite that resembles Italian Calacatta marble in appearance, but is much harder and more durable. Custom cabinets provide ample storage and the wall is protected by a glass tile backsplash which matches the shower.
Recessed can lights installed in the ceiling keep the bathroom bright, in connection with the mirror mounted sconces.
Finally a custom toilet tank topper cabinet with crown moulding adds storage space.
Contact Us Today to discuss Translating Your Bathroom Remodeling Vision into a Reality.

Kids bathroom remodel, wood cabinets and brass plumbing fixtures. Hexagonal tile on the floors and green tile in the shower. Quartzite countertops with mixing metals for hardware and fixtures, lighting and mirrors.

ボストンにあるラグジュアリーな巨大なトラディショナルスタイルのおしゃれなマスターバスルーム (落し込みパネル扉のキャビネット、ヴィンテージ仕上げキャビネット、置き型浴槽、ダブルシャワー、一体型トイレ 、マルチカラーのタイル、大理石タイル、マルチカラーの壁、大理石の床、アンダーカウンター洗面器、珪岩の洗面台、マルチカラーの床、開き戸のシャワー、マルチカラーの洗面カウンター、トイレ室、洗面台2つ、造り付け洗面台、三角天井、壁紙) の写真

This tub and shower combo features a beautifully tiled shower niche using Bedrosians Cloe tiles in white.
ポートランドにあるラグジュアリーな中くらいなトラディショナルスタイルのおしゃれなバスルーム (浴槽なし) (家具調キャビネット、茶色いキャビネット、ドロップイン型浴槽、シャワー付き浴槽 、一体型トイレ 、緑のタイル、セラミックタイル、グレーの壁、セラミックタイルの床、オーバーカウンターシンク、珪岩の洗面台、ベージュの床、シャワーカーテン、ベージュのカウンター、ニッチ、洗面台1つ、造り付け洗面台) の写真
ポートランドにあるラグジュアリーな中くらいなトラディショナルスタイルのおしゃれなバスルーム (浴槽なし) (家具調キャビネット、茶色いキャビネット、ドロップイン型浴槽、シャワー付き浴槽 、一体型トイレ 、緑のタイル、セラミックタイル、グレーの壁、セラミックタイルの床、オーバーカウンターシンク、珪岩の洗面台、ベージュの床、シャワーカーテン、ベージュのカウンター、ニッチ、洗面台1つ、造り付け洗面台) の写真
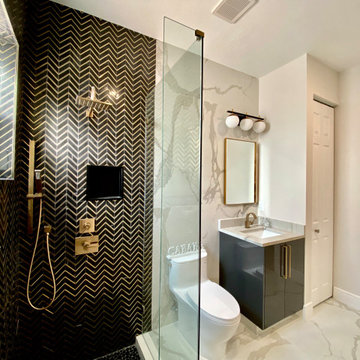
Full Cabana Bath
マイアミにあるお手頃価格の中くらいなモダンスタイルのおしゃれなバスルーム (浴槽なし) (フラットパネル扉のキャビネット、黒いキャビネット、コーナー設置型シャワー、一体型トイレ 、マルチカラーのタイル、磁器タイル、白い壁、磁器タイルの床、アンダーカウンター洗面器、珪岩の洗面台、マルチカラーの床、開き戸のシャワー、白い洗面カウンター、ニッチ、洗面台1つ、造り付け洗面台) の写真
マイアミにあるお手頃価格の中くらいなモダンスタイルのおしゃれなバスルーム (浴槽なし) (フラットパネル扉のキャビネット、黒いキャビネット、コーナー設置型シャワー、一体型トイレ 、マルチカラーのタイル、磁器タイル、白い壁、磁器タイルの床、アンダーカウンター洗面器、珪岩の洗面台、マルチカラーの床、開き戸のシャワー、白い洗面カウンター、ニッチ、洗面台1つ、造り付け洗面台) の写真
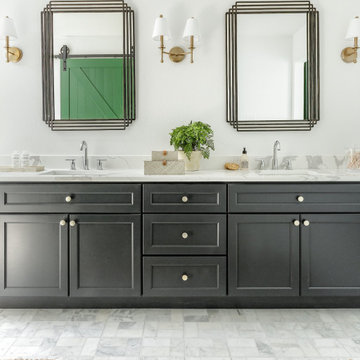
Interior Design by designer and broker Jessica Koltun Home | Selling Dallas
ダラスにあるラグジュアリーな巨大なビーチスタイルのおしゃれなマスターバスルーム (シェーカースタイル扉のキャビネット、黒いキャビネット、置き型浴槽、バリアフリー、マルチカラーのタイル、石タイル、白い壁、大理石の床、アンダーカウンター洗面器、珪岩の洗面台、ベージュの床、開き戸のシャワー、白い洗面カウンター、洗面台2つ、造り付け洗面台) の写真
ダラスにあるラグジュアリーな巨大なビーチスタイルのおしゃれなマスターバスルーム (シェーカースタイル扉のキャビネット、黒いキャビネット、置き型浴槽、バリアフリー、マルチカラーのタイル、石タイル、白い壁、大理石の床、アンダーカウンター洗面器、珪岩の洗面台、ベージュの床、開き戸のシャワー、白い洗面カウンター、洗面台2つ、造り付け洗面台) の写真

This home built in 2000 was dark and the kitchen was partially closed off. They wanted to open it up to the outside and update the kitchen and entertaining spaces. We removed a wall between the living room and kitchen and added sliders to the backyard. The beautiful Openseas painted cabinets definitely add a stylish element to this previously dark brown kitchen. Removing the big, bulky, dark built-ins in the living room also brightens up the overall space.
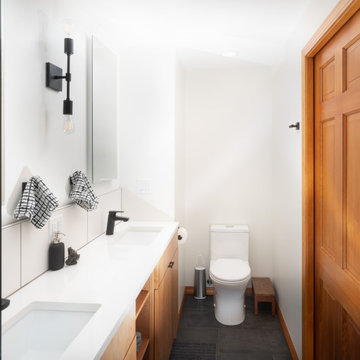
他の地域にある小さなモダンスタイルのおしゃれなマスターバスルーム (シェーカースタイル扉のキャビネット、淡色木目調キャビネット、バリアフリー、一体型トイレ 、緑のタイル、セラミックタイル、白い壁、セラミックタイルの床、アンダーカウンター洗面器、珪岩の洗面台、グレーの床、オープンシャワー、白い洗面カウンター、ニッチ、洗面台2つ、造り付け洗面台) の写真

サンディエゴにあるラグジュアリーな広いカントリー風のおしゃれな子供用バスルーム (シェーカースタイル扉のキャビネット、緑のキャビネット、バリアフリー、一体型トイレ 、緑のタイル、大理石タイル、白い壁、セラミックタイルの床、アンダーカウンター洗面器、珪岩の洗面台、ベージュの床、シャワーカーテン、白い洗面カウンター、ニッチ、洗面台2つ、造り付け洗面台) の写真

Modern Colour Home master ensuite
トロントにあるラグジュアリーな広いコンテンポラリースタイルのおしゃれなバスルーム (浴槽なし) (フラットパネル扉のキャビネット、茶色いキャビネット、置き型浴槽、アルコーブ型シャワー、マルチカラーのタイル、石スラブタイル、白い壁、大理石の床、アンダーカウンター洗面器、珪岩の洗面台、白い床、開き戸のシャワー、白い洗面カウンター、トイレ室、洗面台2つ、造り付け洗面台、折り上げ天井、板張り壁) の写真
トロントにあるラグジュアリーな広いコンテンポラリースタイルのおしゃれなバスルーム (浴槽なし) (フラットパネル扉のキャビネット、茶色いキャビネット、置き型浴槽、アルコーブ型シャワー、マルチカラーのタイル、石スラブタイル、白い壁、大理石の床、アンダーカウンター洗面器、珪岩の洗面台、白い床、開き戸のシャワー、白い洗面カウンター、トイレ室、洗面台2つ、造り付け洗面台、折り上げ天井、板張り壁) の写真
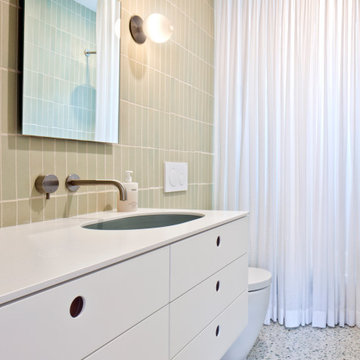
A modern bathroom with a clean white vanity. A sheer curtain conceals the shower, and the space features light-colored rectangular wall tiles and a terrazzo floor, creating a clean, minimalist look.
浴室・バスルーム (珪岩の洗面台、緑のタイル、マルチカラーのタイル、造り付け洗面台) の写真
1