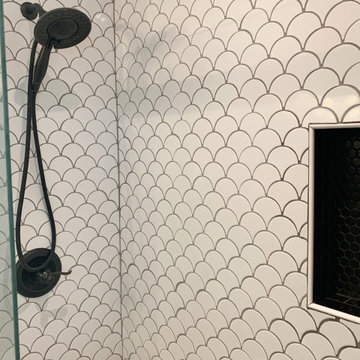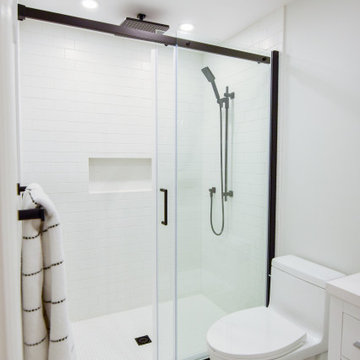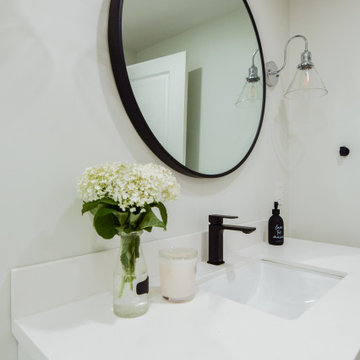浴室・バスルーム (珪岩の洗面台、引戸のシャワー、洗面台1つ) の写真
絞り込み:
資材コスト
並び替え:今日の人気順
写真 1〜20 枚目(全 972 枚)
1/4

パリにある小さなモダンスタイルのおしゃれなバスルーム (浴槽なし) (インセット扉のキャビネット、ベージュのキャビネット、バリアフリー、白いタイル、モザイクタイル、青い壁、オーバーカウンターシンク、珪岩の洗面台、引戸のシャワー、白い洗面カウンター、洗面台1つ、フローティング洗面台) の写真

オーランドにある高級な中くらいなトランジショナルスタイルのおしゃれな浴室 (シェーカースタイル扉のキャビネット、緑のキャビネット、アルコーブ型浴槽、アルコーブ型シャワー、分離型トイレ、白いタイル、磁器タイル、白い壁、磁器タイルの床、アンダーカウンター洗面器、珪岩の洗面台、マルチカラーの床、引戸のシャワー、白い洗面カウンター、洗面台1つ、独立型洗面台) の写真

This is a complete guest bathroom remodel. The bathroom boasts a fully tiled shower with a shampoo niche, a black shower handle, and glass sliding doors. Additionally, there is a toilet and a wooden vanity with an undermount sink. The floor features gray tiles. There are also LED recessed lights and a black towel holder. This bathroom is perfect for guests, offering both a toilet and a shower to ensure their comfort and privacy. At Lemon Remodeling, we are experts in full home remodeling, committed to staying within your budget and timeline. Schedule a free estimate with us now: https://calendly.com/lemonremodeling

ボルチモアにある高級な中くらいなモダンスタイルのおしゃれなマスターバスルーム (落し込みパネル扉のキャビネット、青いキャビネット、オープン型シャワー、分離型トイレ、グレーのタイル、セラミックタイル、グレーの壁、磁器タイルの床、珪岩の洗面台、グレーの床、引戸のシャワー、白い洗面カウンター、洗面台1つ、独立型洗面台) の写真

Shower tile is Carrara Chateau Honed Tile, the newly built-in decorative mosaic is Viviano MarmoHydra II Calacatta Mother of Pearl Waterjet Marble
オースティンにある中くらいなコンテンポラリースタイルのおしゃれな子供用バスルーム (レイズドパネル扉のキャビネット、茶色いキャビネット、ドロップイン型浴槽、シャワー付き浴槽 、分離型トイレ、グレーのタイル、大理石タイル、グレーの壁、セラミックタイルの床、ベッセル式洗面器、珪岩の洗面台、グレーの床、引戸のシャワー、白い洗面カウンター、ニッチ、洗面台1つ、独立型洗面台) の写真
オースティンにある中くらいなコンテンポラリースタイルのおしゃれな子供用バスルーム (レイズドパネル扉のキャビネット、茶色いキャビネット、ドロップイン型浴槽、シャワー付き浴槽 、分離型トイレ、グレーのタイル、大理石タイル、グレーの壁、セラミックタイルの床、ベッセル式洗面器、珪岩の洗面台、グレーの床、引戸のシャワー、白い洗面カウンター、ニッチ、洗面台1つ、独立型洗面台) の写真

Rodwin Architecture & Skycastle Homes
Location: Boulder, Colorado, USA
Interior design, space planning and architectural details converge thoughtfully in this transformative project. A 15-year old, 9,000 sf. home with generic interior finishes and odd layout needed bold, modern, fun and highly functional transformation for a large bustling family. To redefine the soul of this home, texture and light were given primary consideration. Elegant contemporary finishes, a warm color palette and dramatic lighting defined modern style throughout. A cascading chandelier by Stone Lighting in the entry makes a strong entry statement. Walls were removed to allow the kitchen/great/dining room to become a vibrant social center. A minimalist design approach is the perfect backdrop for the diverse art collection. Yet, the home is still highly functional for the entire family. We added windows, fireplaces, water features, and extended the home out to an expansive patio and yard.
The cavernous beige basement became an entertaining mecca, with a glowing modern wine-room, full bar, media room, arcade, billiards room and professional gym.
Bathrooms were all designed with personality and craftsmanship, featuring unique tiles, floating wood vanities and striking lighting.
This project was a 50/50 collaboration between Rodwin Architecture and Kimball Modern

Our design intent was to revamp a master bathroom that would match the style of the rest of the home, a rustic and industrial look. We removed the tub and converted the shower into a stand up shower which better suited the need for this bathroom. We went with a classic beveled 3×12 subway tile in the shower and created a contrast with a black mosaic hex for the shower floor and niche.
123 Remodeling - Chicago Kitchen & Bath Remodeling Company.
https://123remodeling.com/

The project: update a tired and dated bathroom on a tight budget. We had to work with the existing space, so we choose modern materials, clean lines, and a black & white color palette. The result is quite stunning and we were able to stay on budget!

Great design makes all the difference - bold material choices were just what was needed to give this little bathroom some BIG personality! Our clients wanted a dark, moody vibe, but had always heard that using dark colors in a small space would only make it feel smaller. Not true!
Introducing a larger vanity cabinet with more storage and replacing the tub with an expansive walk-in shower immediately made the space feel larger, without any structural alterations. We went with a dark graphite tile that had a mix of texture on the walls and in the shower, but then anchored the space with white shiplap on the upper portion of the walls and a graphic floor tile (with mostly white and light gray tones). This technique of balancing dark tones with lighter tones is key to achieving those moody vibes, without creeping into cavernous territory. Subtle gray/blue/green tones on the vanity blend in well, but still pop in the space, and matte black fixtures add fantastic contrast to really finish off the whole look!

NEW EXPANDED LARGER SHOWER, PLUMBING, TUB & SHOWER GLASS
The family wanted to update their Jack & Jill’s guest bathroom. They chose stunning grey Polished tile for the walls with a beautiful deco coordinating tile for the large wall niche. Custom frameless shower glass for the enclosed tub/shower combination. The shower and bath plumbing installation in a champagne bronze Delta 17 series with a dual function pressure balanced shower system and integrated volume control with hand shower. A clean line square white drop-in tub to finish the stunning shower area.
ALL NEW FLOORING, WALL TILE & CABINETS
For this updated design, the homeowners choose a Calcutta white for their floor tile. All new paint for walls and cabinets along with new hardware and lighting. Making this remodel a stunning project!

Mitered shower curb leading into a 24x24 large format matte porcelain that perfectly matches into a 24inch linear drain. A mitered niche resides on the back wall, encased in 12x24 inch wall tile of a slightly different hue of gray

A beautiful farm house feel to this bathroom keeps it looking fun and fresh. Mixed black finishes with polished chrome for a unique and modern look. Mosaic floor tiles add charm in greys that are warm.

ソルトレイクシティにあるラグジュアリーな中くらいなラスティックスタイルのおしゃれな子供用バスルーム (落し込みパネル扉のキャビネット、緑のキャビネット、アルコーブ型浴槽、シャワー付き浴槽 、分離型トイレ、ベージュのタイル、ライムストーンタイル、白い壁、木目調タイルの床、アンダーカウンター洗面器、珪岩の洗面台、マルチカラーの床、引戸のシャワー、ベージュのカウンター、ニッチ、洗面台1つ、造り付け洗面台) の写真

Bathroom remodel
マイアミにあるお手頃価格の中くらいなモダンスタイルのおしゃれなバスルーム (浴槽なし) (淡色木目調キャビネット、アルコーブ型シャワー、一体型トイレ 、セラミックタイル、グレーの壁、ラミネートの床、珪岩の洗面台、ベージュの床、引戸のシャワー、白い洗面カウンター、洗面台1つ、フローティング洗面台) の写真
マイアミにあるお手頃価格の中くらいなモダンスタイルのおしゃれなバスルーム (浴槽なし) (淡色木目調キャビネット、アルコーブ型シャワー、一体型トイレ 、セラミックタイル、グレーの壁、ラミネートの床、珪岩の洗面台、ベージュの床、引戸のシャワー、白い洗面カウンター、洗面台1つ、フローティング洗面台) の写真

フィラデルフィアにある高級な中くらいなトラディショナルスタイルのおしゃれなマスターバスルーム (シェーカースタイル扉のキャビネット、白いキャビネット、アルコーブ型浴槽、シャワー付き浴槽 、分離型トイレ、モノトーンのタイル、セメントタイル、白い壁、セラミックタイルの床、アンダーカウンター洗面器、珪岩の洗面台、マルチカラーの床、引戸のシャワー、白い洗面カウンター、ニッチ、洗面台1つ、独立型洗面台、塗装板張りの壁) の写真

トロントにある高級な中くらいなアジアンスタイルのおしゃれなバスルーム (浴槽なし) (シェーカースタイル扉のキャビネット、白いキャビネット、アルコーブ型浴槽、シャワー付き浴槽 、一体型トイレ 、白いタイル、磁器タイル、磁器タイルの床、アンダーカウンター洗面器、珪岩の洗面台、白い床、引戸のシャワー、白い洗面カウンター、ニッチ、洗面台1つ、独立型洗面台) の写真

ダラスにあるラグジュアリーな中くらいなモダンスタイルのおしゃれな浴室 (フラットパネル扉のキャビネット、白いキャビネット、アルコーブ型浴槽、シャワー付き浴槽 、分離型トイレ、グレーのタイル、セラミックタイル、グレーの壁、セラミックタイルの床、アンダーカウンター洗面器、珪岩の洗面台、白い床、引戸のシャワー、白い洗面カウンター、洗面台1つ、造り付け洗面台) の写真

A beautiful farm house feel to this bathroom keeps it looking fun and fresh. Mixed black finishes with polished chrome for a unique and modern look. Mosaic floor tiles add charm in greys that are warm.

他の地域にあるお手頃価格の中くらいなモダンスタイルのおしゃれな子供用バスルーム (黒いキャビネット、アルコーブ型浴槽、ダブルシャワー、一体型トイレ 、ピンクのタイル、大理石タイル、白い壁、磁器タイルの床、横長型シンク、珪岩の洗面台、黒い床、引戸のシャワー、白い洗面カウンター、洗面台1つ、フローティング洗面台、白い天井) の写真

We Removed the Bathtub and installed a custom shower pan with a Low Profile Curb. Mek Bronze Herringone Tile on the shower floor and inside the Niche complemented with Bianco Neoplois on the Walls and Floor. The Shower Glass Door is from the Kohler Levity line. Also Includes a White Vanity with Recessed Panel Trim and a Sunset Canyon Quartz Top with a white undermount sink.
浴室・バスルーム (珪岩の洗面台、引戸のシャワー、洗面台1つ) の写真
1