中くらいな浴室・バスルーム (珪岩の洗面台、シャワーカーテン、青い壁、ピンクの壁) の写真
絞り込み:
資材コスト
並び替え:今日の人気順
写真 1〜20 枚目(全 98 枚)

Martha O'Hara Interiors, Interior Design & Photo Styling | Roberts Wygal, Builder | Troy Thies, Photography | Please Note: All “related,” “similar,” and “sponsored” products tagged or listed by Houzz are not actual products pictured. They have not been approved by Martha O’Hara Interiors nor any of the professionals credited. For info about our work: design@oharainteriors.com
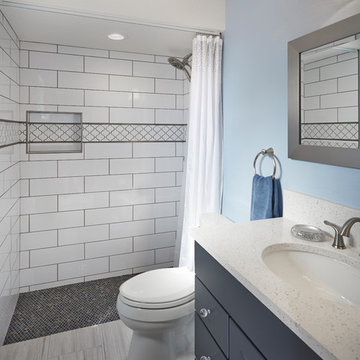
フェニックスにある高級な中くらいなトラディショナルスタイルのおしゃれな子供用バスルーム (落し込みパネル扉のキャビネット、濃色木目調キャビネット、バリアフリー、分離型トイレ、モノトーンのタイル、ガラスタイル、青い壁、磁器タイルの床、アンダーカウンター洗面器、珪岩の洗面台、ベージュの床、シャワーカーテン) の写真

The simple, neutral palette of this Master Bathroom creates a serene atmosphere. The custom vanity allows for additional storage while bringing added warmth to the space. Iron pipes and pipe fittings were used to create the custom shower rod.
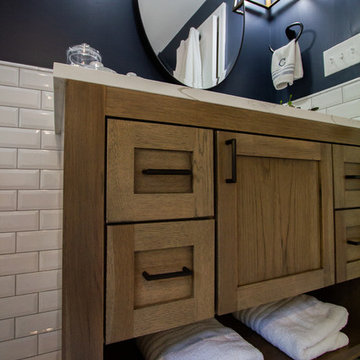
The beautiful Dura Supreme Vanity in Hickory truly warms up the space. The contemporary oil rubbed bronze Lydia pulls from Top Knobs accentuate the black vintage-style light fixtures. If you're looking for a modern-traditional bathroom remodel, you've found it here.
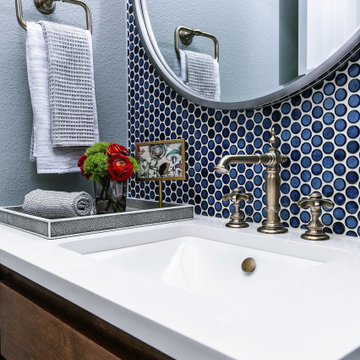
Navy penny tile is a striking backdrop in this handsome guest bathroom. A mix of wood cabinetry with leather pulls enhances the masculine feel of the room while a smart toilet incorporates modern-day technology into this timeless bathroom.
Inquire About Our Design Services
http://www.tiffanybrooksinteriors.com Inquire about our design services. Spaced designed by Tiffany Brooks
Photo 2019 Scripps Network, LLC.

ロサンゼルスにある中くらいなトランジショナルスタイルのおしゃれなバスルーム (浴槽なし) (白いキャビネット、アルコーブ型浴槽、青いタイル、青い壁、珪岩の洗面台、白い床、白い洗面カウンター、シャワー付き浴槽 、一体型トイレ 、セラミックタイル、磁器タイルの床、一体型シンク、シャワーカーテン) の写真
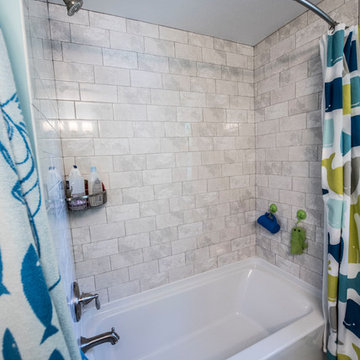
フィラデルフィアにある中くらいなシャビーシック調のおしゃれな子供用バスルーム (シェーカースタイル扉のキャビネット、グレーのキャビネット、アルコーブ型浴槽、シャワー付き浴槽 、分離型トイレ、グレーのタイル、セラミックタイル、青い壁、磁器タイルの床、アンダーカウンター洗面器、珪岩の洗面台、白い床、シャワーカーテン) の写真
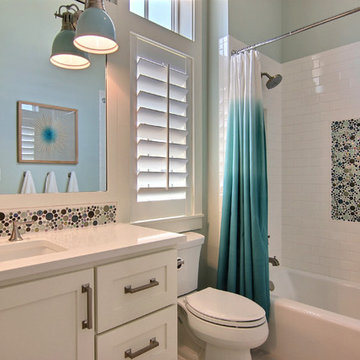
オースティンにある高級な中くらいなビーチスタイルのおしゃれな浴室 (シェーカースタイル扉のキャビネット、白いキャビネット、ドロップイン型浴槽、シャワー付き浴槽 、一体型トイレ 、白いタイル、磁器タイル、青い壁、磁器タイルの床、アンダーカウンター洗面器、珪岩の洗面台、白い床、シャワーカーテン) の写真
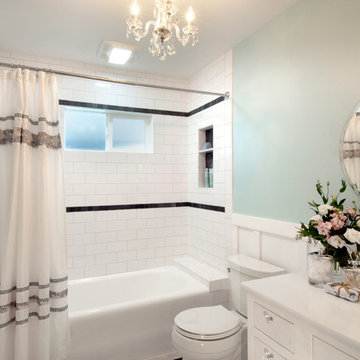
Build: Jackson Design Build.
Photography: Krogstad Photography
シアトルにある高級な中くらいなトラディショナルスタイルのおしゃれなマスターバスルーム (アンダーカウンター洗面器、シェーカースタイル扉のキャビネット、白いキャビネット、珪岩の洗面台、アルコーブ型浴槽、アルコーブ型シャワー、一体型トイレ 、白いタイル、セラミックタイル、青い壁、モザイクタイル、マルチカラーの床、シャワーカーテン、白い洗面カウンター) の写真
シアトルにある高級な中くらいなトラディショナルスタイルのおしゃれなマスターバスルーム (アンダーカウンター洗面器、シェーカースタイル扉のキャビネット、白いキャビネット、珪岩の洗面台、アルコーブ型浴槽、アルコーブ型シャワー、一体型トイレ 、白いタイル、セラミックタイル、青い壁、モザイクタイル、マルチカラーの床、シャワーカーテン、白い洗面カウンター) の写真
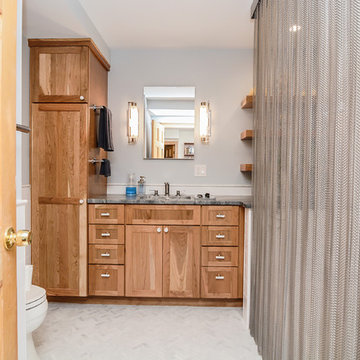
By removing all of the oversized fixtures and opening up the space this bathroom now feels inviting and roomy. The classic marble floors patterned in herringbone and crisp white subway tile that lines the walls is in keeping with the style in the home and is clean and fresh. Natural and rich cherry cabinetry works well with the natural wood throughout the home and Chain link shower curtain gives this bathroom a contemporary and finish. Blending the old with the new.
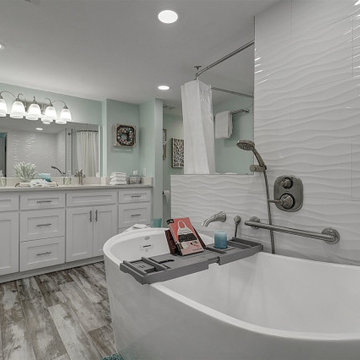
To continue with the spa-like atmosphere, a stand-alone tub was installed where a jacuzzi tub once was. Large scale ceramic tiles were installed onto the wall next to the tub which sets the tone perfectly as well as creates the "wow-factor" of this bathroom. We continued with white and barely-there minty seafoam color throughout this bathroom with touches of various blues throughout the space. Originally there was a large old Hollywood-style vanity mirror, surrounded by exposed bulbs. That was all taken out and a new frameless mirror was installed. The closet originally took up the entire left wall with sliding doors. Our client needed space for an owner's closet since this will also be used as a vacation rental. The closet was split in half, creating two closets. One is available for guests and one is available as an owner's closet.

Navy penny tile is a striking backdrop in this handsome guest bathroom. A mix of wood cabinetry with leather pulls enhances the masculine feel of the room while a smart toilet incorporates modern-day technology into this timeless bathroom.
Inquire About Our Design Services
http://www.tiffanybrooksinteriors.com Inquire about our design services. Spaced designed by Tiffany Brooks
Photo 2019 Scripps Network, LLC.
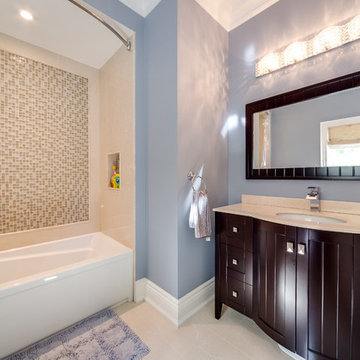
John Goldstein www.JohnGoldstein.net
トロントにあるお手頃価格の中くらいなコンテンポラリースタイルのおしゃれなバスルーム (浴槽なし) (落し込みパネル扉のキャビネット、茶色いキャビネット、アルコーブ型浴槽、シャワー付き浴槽 、ベージュのタイル、茶色いタイル、モザイクタイル、青い壁、磁器タイルの床、アンダーカウンター洗面器、珪岩の洗面台、ベージュの床、シャワーカーテン) の写真
トロントにあるお手頃価格の中くらいなコンテンポラリースタイルのおしゃれなバスルーム (浴槽なし) (落し込みパネル扉のキャビネット、茶色いキャビネット、アルコーブ型浴槽、シャワー付き浴槽 、ベージュのタイル、茶色いタイル、モザイクタイル、青い壁、磁器タイルの床、アンダーカウンター洗面器、珪岩の洗面台、ベージュの床、シャワーカーテン) の写真
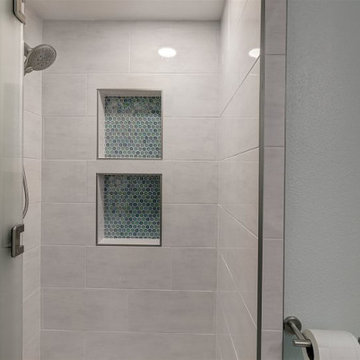
White porcelain tiles, white ceramic tiles, and blue glass tiles that mimic a fish's scales were installed in the shower. Sticking with light shades of white and blue enabled this small bathroom to remain bright, light & airy even without natural light.
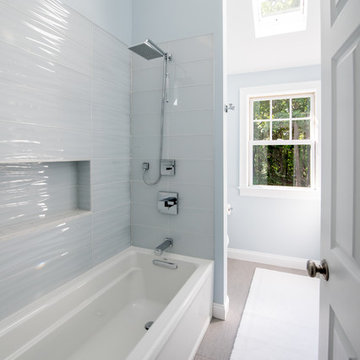
Kept with the overall contemporary style of the house in the bathroom as well. Large format glass tiles installed in a straight stack pattern for the alcove of the tub. We used the flat finish glass tile for the side walls and the textured for the niche and main wall. Even the chandelier and skylight lends its self to the light and airy theme of the bathroom. Gray 12x24 porcelain tiles were selected to for the main floor to finish off the bathroom design.
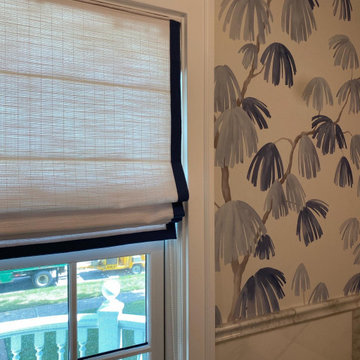
Perennials fabric and DeLany and Long trim on flat roman shade. F Schumacher and Co Weeping Willow wallpaper.
シカゴにある中くらいなトラディショナルスタイルのおしゃれなバスルーム (浴槽なし) (レイズドパネル扉のキャビネット、グレーのキャビネット、アルコーブ型浴槽、シャワー付き浴槽 、一体型トイレ 、モノトーンのタイル、大理石タイル、青い壁、大理石の床、アンダーカウンター洗面器、珪岩の洗面台、グレーの床、シャワーカーテン、白い洗面カウンター、洗面台1つ、造り付け洗面台、クロスの天井、壁紙) の写真
シカゴにある中くらいなトラディショナルスタイルのおしゃれなバスルーム (浴槽なし) (レイズドパネル扉のキャビネット、グレーのキャビネット、アルコーブ型浴槽、シャワー付き浴槽 、一体型トイレ 、モノトーンのタイル、大理石タイル、青い壁、大理石の床、アンダーカウンター洗面器、珪岩の洗面台、グレーの床、シャワーカーテン、白い洗面カウンター、洗面台1つ、造り付け洗面台、クロスの天井、壁紙) の写真
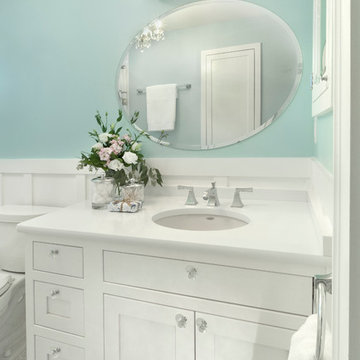
Build: Jackson Design Build.
Photography: Krogstad Photography
シアトルにある高級な中くらいなトラディショナルスタイルのおしゃれなマスターバスルーム (アンダーカウンター洗面器、シェーカースタイル扉のキャビネット、白いキャビネット、珪岩の洗面台、アルコーブ型シャワー、一体型トイレ 、白いタイル、セラミックタイル、青い壁、モザイクタイル、アルコーブ型浴槽、白い床、シャワーカーテン、白い洗面カウンター) の写真
シアトルにある高級な中くらいなトラディショナルスタイルのおしゃれなマスターバスルーム (アンダーカウンター洗面器、シェーカースタイル扉のキャビネット、白いキャビネット、珪岩の洗面台、アルコーブ型シャワー、一体型トイレ 、白いタイル、セラミックタイル、青い壁、モザイクタイル、アルコーブ型浴槽、白い床、シャワーカーテン、白い洗面カウンター) の写真
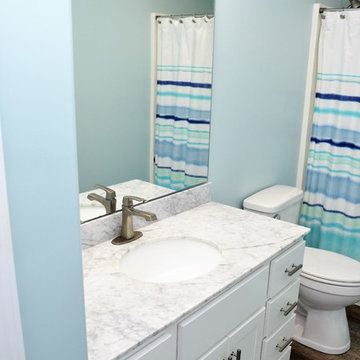
Cabinet Brand: BaileyTown USA
Wood Species: Maple
Cabinet Finish: White
Door Style: Chesapeake
他の地域にある中くらいなトランジショナルスタイルのおしゃれなマスターバスルーム (落し込みパネル扉のキャビネット、白いキャビネット、アルコーブ型浴槽、シャワー付き浴槽 、青い壁、アンダーカウンター洗面器、珪岩の洗面台、茶色い床、シャワーカーテン、グレーの洗面カウンター) の写真
他の地域にある中くらいなトランジショナルスタイルのおしゃれなマスターバスルーム (落し込みパネル扉のキャビネット、白いキャビネット、アルコーブ型浴槽、シャワー付き浴槽 、青い壁、アンダーカウンター洗面器、珪岩の洗面台、茶色い床、シャワーカーテン、グレーの洗面カウンター) の写真
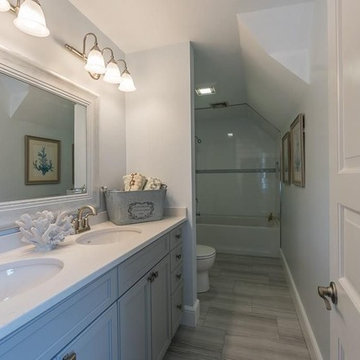
Designed by: Gianna Design Group
ボストンにあるお手頃価格の中くらいなトランジショナルスタイルのおしゃれな子供用バスルーム (落し込みパネル扉のキャビネット、グレーのキャビネット、ドロップイン型浴槽、シャワー付き浴槽 、分離型トイレ、白いタイル、サブウェイタイル、青い壁、セメントタイルの床、アンダーカウンター洗面器、珪岩の洗面台、グレーの床、シャワーカーテン、白い洗面カウンター) の写真
ボストンにあるお手頃価格の中くらいなトランジショナルスタイルのおしゃれな子供用バスルーム (落し込みパネル扉のキャビネット、グレーのキャビネット、ドロップイン型浴槽、シャワー付き浴槽 、分離型トイレ、白いタイル、サブウェイタイル、青い壁、セメントタイルの床、アンダーカウンター洗面器、珪岩の洗面台、グレーの床、シャワーカーテン、白い洗面カウンター) の写真
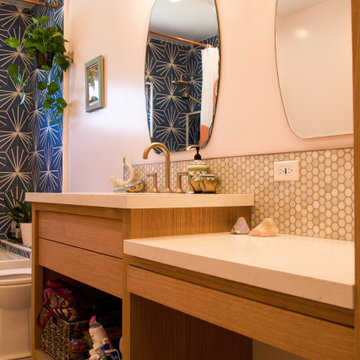
ロサンゼルスにある高級な中くらいなシャビーシック調のおしゃれな子供用バスルーム (オープンシェルフ、中間色木目調キャビネット、ドロップイン型浴槽、シャワー付き浴槽 、分離型トイレ、グレーのタイル、ガラスタイル、ピンクの壁、磁器タイルの床、アンダーカウンター洗面器、珪岩の洗面台、グレーの床、シャワーカーテン、洗面台1つ、造り付け洗面台) の写真
中くらいな浴室・バスルーム (珪岩の洗面台、シャワーカーテン、青い壁、ピンクの壁) の写真
1