マスターバスルーム・バスルーム (珪岩の洗面台、バリアフリー、グレーのタイル) の写真
絞り込み:
資材コスト
並び替え:今日の人気順
写真 1〜20 枚目(全 726 枚)
1/5

Glenn Layton Homes, LLC, "Building Your Coastal Lifestyle"
Jeff Westcott Photography
ジャクソンビルにある高級な広いトランジショナルスタイルのおしゃれなマスターバスルーム (落し込みパネル扉のキャビネット、白いキャビネット、置き型浴槽、バリアフリー、グレーのタイル、磁器タイル、グレーの壁、磁器タイルの床、アンダーカウンター洗面器、珪岩の洗面台、グレーの床、開き戸のシャワー) の写真
ジャクソンビルにある高級な広いトランジショナルスタイルのおしゃれなマスターバスルーム (落し込みパネル扉のキャビネット、白いキャビネット、置き型浴槽、バリアフリー、グレーのタイル、磁器タイル、グレーの壁、磁器タイルの床、アンダーカウンター洗面器、珪岩の洗面台、グレーの床、開き戸のシャワー) の写真

This is an older house in Rice University that needed an updated master bathroom. The original shower was only 36" x 36". Spa Bath Renovation Spring 2014, Design and build. We moved the tub, shower and toilet to different locations to make the bathroom look more organized. We used pure white caeserstone counter tops, hansgrohe metris faucet, glass mosaic tile (Daltile - City Lights), stand silver 12 x 24 porcelain floor cut into 4 x 24 strips to make the chevron pattern on the floor, shower glass panel, shower niche, rain shower head, wet bath floating tub. Custom cabinets in a grey stain with mirror doors and circle overlays. The tower in center features charging station for toothbrushes, iPADs, and cell phones. Spacious Spa Bath. TV in bathroom, large chandelier in bathroom. Half circle cabinet doors with mirrors. Anther chandelier in a master bathroom. Zig zag tile design, zig zag how to do floor, how to do a zig tag tile floor, chevron tile floor, zig zag floor cut tile, chevron floor cut tile, chevron tile pattern, how to make a tile chevron floor pattern, zig zag tile floor pattern.

Master Bathroom remodel in North Fork vacation house. The marble tile floor flows straight through to the shower eliminating the need for a curb. A stationary glass panel keeps the water in and eliminates the need for a door. Glass tile on the walls compliments the marble on the floor while maintaining the modern feel of the space.

The original bathroom was very small with only a toilet and sink. We expanded the space to the guest bedroom and added a wall in shower and therapeutic tub

A small bathroom is given a clean, bright, and contemporary look. Storage was key to this design, so we made sure to give our clients plenty of hidden space throughout the room. We installed a full-height linen closet which, thanks to the pull-out shelves, stays conveniently tucked away as well as vanity with U-shaped drawers, perfect for storing smaller items.
The shower also provides our clients with storage opportunity, with two large shower niches - one with four built-in glass shelves. For a bit of sparkle and contrast to the all-white interior, we added a copper glass tile accent to the second niche.
Designed by Chi Renovation & Design who serve Chicago and it's surrounding suburbs, with an emphasis on the North Side and North Shore. You'll find their work from the Loop through Lincoln Park, Skokie, Evanston, and all of the way up to Lake Forest.
For more about Chi Renovation & Design, click here: https://www.chirenovation.com/
To learn more about this project, click here: https://www.chirenovation.com/portfolio/northshore-bathroom-renovation/
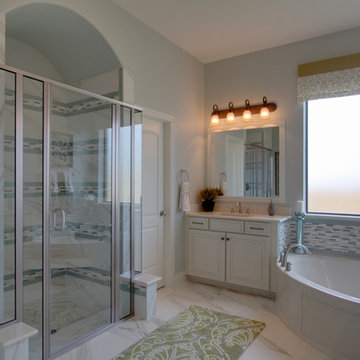
Newmark Homes is attuned to market trends and changing consumer demands. Newmark offers customers award-winning design and construction in homes that incorporate a nationally recognized energy efficiency program and state-of-the-art technology. View all our homes and floorplans www.newmarkhomes.com and experience the NEW mark of Excellence
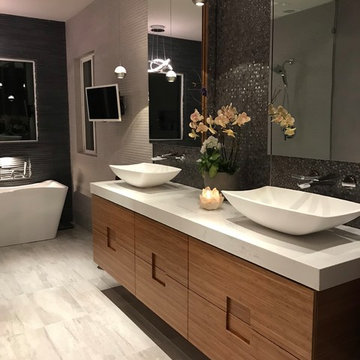
Master Bath remodel
サンフランシスコにある高級な広いモダンスタイルのおしゃれなマスターバスルーム (フラットパネル扉のキャビネット、淡色木目調キャビネット、置き型浴槽、バリアフリー、ビデ、グレーのタイル、石タイル、グレーの壁、磁器タイルの床、ベッセル式洗面器、珪岩の洗面台、グレーの床、オープンシャワー、白い洗面カウンター) の写真
サンフランシスコにある高級な広いモダンスタイルのおしゃれなマスターバスルーム (フラットパネル扉のキャビネット、淡色木目調キャビネット、置き型浴槽、バリアフリー、ビデ、グレーのタイル、石タイル、グレーの壁、磁器タイルの床、ベッセル式洗面器、珪岩の洗面台、グレーの床、オープンシャワー、白い洗面カウンター) の写真
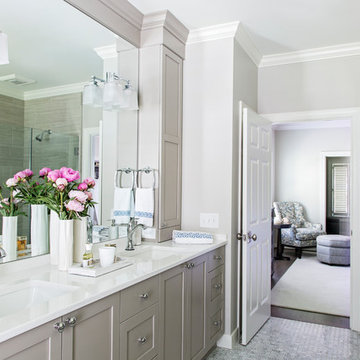
Photography: Julia Lynn
チャールストンにある高級な広いトランジショナルスタイルのおしゃれなマスターバスルーム (落し込みパネル扉のキャビネット、グレーのキャビネット、ドロップイン型浴槽、バリアフリー、グレーのタイル、セラミックタイル、白い壁、セラミックタイルの床、アンダーカウンター洗面器、珪岩の洗面台、グレーの床、開き戸のシャワー) の写真
チャールストンにある高級な広いトランジショナルスタイルのおしゃれなマスターバスルーム (落し込みパネル扉のキャビネット、グレーのキャビネット、ドロップイン型浴槽、バリアフリー、グレーのタイル、セラミックタイル、白い壁、セラミックタイルの床、アンダーカウンター洗面器、珪岩の洗面台、グレーの床、開き戸のシャワー) の写真
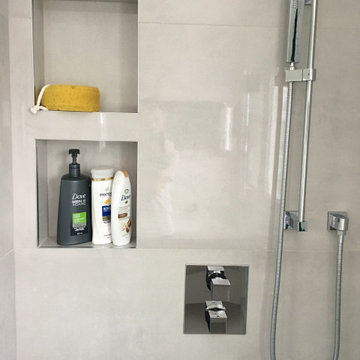
Shower niche
トロントにあるお手頃価格の小さなコンテンポラリースタイルのおしゃれなマスターバスルーム (フラットパネル扉のキャビネット、グレーのキャビネット、置き型浴槽、バリアフリー、壁掛け式トイレ、グレーのタイル、セラミックタイル、白い壁、セラミックタイルの床、一体型シンク、珪岩の洗面台、グレーの床、開き戸のシャワー、白い洗面カウンター、ニッチ、洗面台2つ、フローティング洗面台) の写真
トロントにあるお手頃価格の小さなコンテンポラリースタイルのおしゃれなマスターバスルーム (フラットパネル扉のキャビネット、グレーのキャビネット、置き型浴槽、バリアフリー、壁掛け式トイレ、グレーのタイル、セラミックタイル、白い壁、セラミックタイルの床、一体型シンク、珪岩の洗面台、グレーの床、開き戸のシャワー、白い洗面カウンター、ニッチ、洗面台2つ、フローティング洗面台) の写真
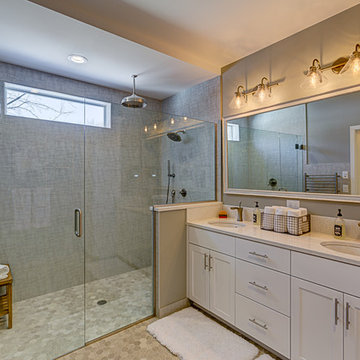
The master suite, an inviting retreat.
ミネアポリスにあるお手頃価格の中くらいなトランジショナルスタイルのおしゃれなマスターバスルーム (シェーカースタイル扉のキャビネット、白いキャビネット、バリアフリー、一体型トイレ 、グレーのタイル、石タイル、グレーの壁、トラバーチンの床、アンダーカウンター洗面器、珪岩の洗面台、開き戸のシャワー、白い洗面カウンター、ベージュの床) の写真
ミネアポリスにあるお手頃価格の中くらいなトランジショナルスタイルのおしゃれなマスターバスルーム (シェーカースタイル扉のキャビネット、白いキャビネット、バリアフリー、一体型トイレ 、グレーのタイル、石タイル、グレーの壁、トラバーチンの床、アンダーカウンター洗面器、珪岩の洗面台、開き戸のシャワー、白い洗面カウンター、ベージュの床) の写真
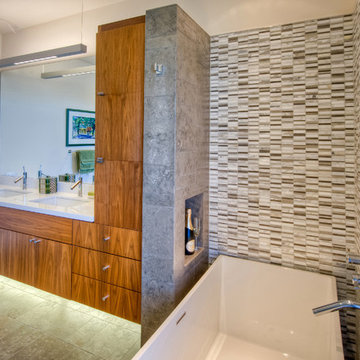
Photo by Treve Johnson
サンフランシスコにあるモダンスタイルのおしゃれなマスターバスルーム (置き型浴槽、フラットパネル扉のキャビネット、中間色木目調キャビネット、バリアフリー、ベージュのタイル、グレーのタイル、マルチカラーのタイル、白いタイル、モザイクタイル、白い壁、磁器タイルの床、アンダーカウンター洗面器、珪岩の洗面台、開き戸のシャワー、白い洗面カウンター) の写真
サンフランシスコにあるモダンスタイルのおしゃれなマスターバスルーム (置き型浴槽、フラットパネル扉のキャビネット、中間色木目調キャビネット、バリアフリー、ベージュのタイル、グレーのタイル、マルチカラーのタイル、白いタイル、モザイクタイル、白い壁、磁器タイルの床、アンダーカウンター洗面器、珪岩の洗面台、開き戸のシャワー、白い洗面カウンター) の写真

Primary Bathroom
オースティンにある高級な広いモダンスタイルのおしゃれなマスターバスルーム (シェーカースタイル扉のキャビネット、白いキャビネット、置き型浴槽、バリアフリー、グレーのタイル、セラミックタイル、白い壁、セラミックタイルの床、アンダーカウンター洗面器、珪岩の洗面台、グレーの床、開き戸のシャワー、グレーの洗面カウンター、シャワーベンチ、洗面台2つ、造り付け洗面台) の写真
オースティンにある高級な広いモダンスタイルのおしゃれなマスターバスルーム (シェーカースタイル扉のキャビネット、白いキャビネット、置き型浴槽、バリアフリー、グレーのタイル、セラミックタイル、白い壁、セラミックタイルの床、アンダーカウンター洗面器、珪岩の洗面台、グレーの床、開き戸のシャワー、グレーの洗面カウンター、シャワーベンチ、洗面台2つ、造り付け洗面台) の写真
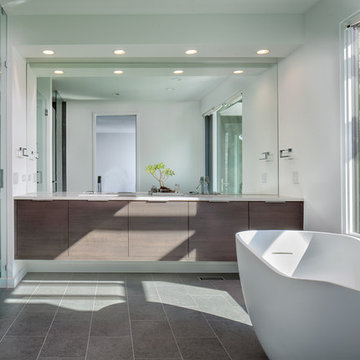
http://www.pickellbuilders.com. This contemporary master bath features a freestanding Kohler tub, floating gray vanity with his and her sinks, large spa shower, and abundant light and glass. Photo by Paul Schlismann.
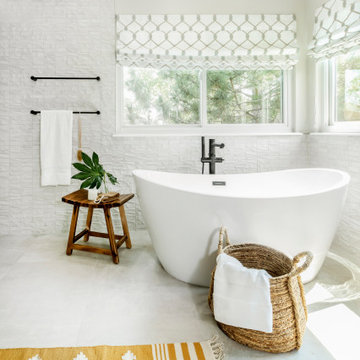
A beautiful freestanding tub takes up less space and catches they eye because it stands alone, independent of all surrounding walls and fixtures.
デンバーにある広いモダンスタイルのおしゃれなマスターバスルーム (レイズドパネル扉のキャビネット、濃色木目調キャビネット、置き型浴槽、バリアフリー、グレーのタイル、磁器タイル、グレーの壁、磁器タイルの床、アンダーカウンター洗面器、珪岩の洗面台、グレーの床、オープンシャワー、白い洗面カウンター、洗面台2つ、造り付け洗面台) の写真
デンバーにある広いモダンスタイルのおしゃれなマスターバスルーム (レイズドパネル扉のキャビネット、濃色木目調キャビネット、置き型浴槽、バリアフリー、グレーのタイル、磁器タイル、グレーの壁、磁器タイルの床、アンダーカウンター洗面器、珪岩の洗面台、グレーの床、オープンシャワー、白い洗面カウンター、洗面台2つ、造り付け洗面台) の写真

Timeless elegance in this grey and white master bath. Separate his and her closets adjoin.
アトランタにある高級な広いトラディショナルスタイルのおしゃれなマスターバスルーム (シェーカースタイル扉のキャビネット、白いキャビネット、アンダーマウント型浴槽、バリアフリー、分離型トイレ、グレーのタイル、大理石タイル、グレーの壁、大理石の床、アンダーカウンター洗面器、珪岩の洗面台、グレーの床、開き戸のシャワー、白い洗面カウンター、シャワーベンチ、洗面台2つ、造り付け洗面台) の写真
アトランタにある高級な広いトラディショナルスタイルのおしゃれなマスターバスルーム (シェーカースタイル扉のキャビネット、白いキャビネット、アンダーマウント型浴槽、バリアフリー、分離型トイレ、グレーのタイル、大理石タイル、グレーの壁、大理石の床、アンダーカウンター洗面器、珪岩の洗面台、グレーの床、開き戸のシャワー、白い洗面カウンター、シャワーベンチ、洗面台2つ、造り付け洗面台) の写真
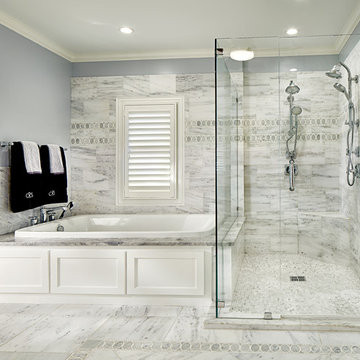
ダラスにある広いトラディショナルスタイルのおしゃれなマスターバスルーム (ドロップイン型浴槽、バリアフリー、グレーの壁、大理石の床、マルチカラーの床、シェーカースタイル扉のキャビネット、白いキャビネット、グレーのタイル、白いタイル、大理石タイル、アンダーカウンター洗面器、開き戸のシャワー、マルチカラーの洗面カウンター、珪岩の洗面台) の写真
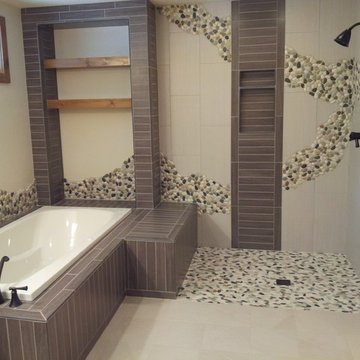
This one of a kind and authentic bathroom features eye catching details such as the pebble tile that dances across the shower wall. The linear brown tile almost looks like wood planks giving a rustic feel to the bathroom. There is a bench for the shower and a generous bathtub surround.
Kelly Knipper, Floorology

Cuarto de baño completo de un chalet de pueblo del que hemos realizado todo el diseño y construcción.
バレンシアにある高級な広いモダンスタイルのおしゃれなマスターバスルーム (緑のキャビネット、バリアフリー、グレーのタイル、セラミックタイル、白い壁、セメントタイルの床、壁付け型シンク、珪岩の洗面台、グレーの床、オープンシャワー、白い洗面カウンター、洗面台1つ、フローティング洗面台) の写真
バレンシアにある高級な広いモダンスタイルのおしゃれなマスターバスルーム (緑のキャビネット、バリアフリー、グレーのタイル、セラミックタイル、白い壁、セメントタイルの床、壁付け型シンク、珪岩の洗面台、グレーの床、オープンシャワー、白い洗面カウンター、洗面台1つ、フローティング洗面台) の写真

Our clients in Evergreen Country Club in Elkhorn, Wis. were ready for an upgraded bathroom when they reached out to us. They loved the large shower but wanted a more modern look with tile and a few upgrades that reminded them of their travels in Europe, like a towel warmer. This bathroom was originally designed for wheelchair accessibility and the current homeowner kept some of those features like a 36″ wide opening to the shower and shower floor that is level with the bathroom flooring. We also installed grab bars in the shower and near the toilet to assist them as they age comfortably in their home. Our clients couldn’t be more thrilled with this project and their new master bathroom retreat.
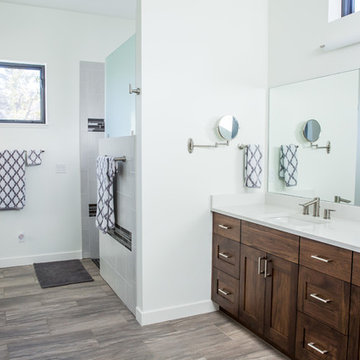
他の地域にある中くらいなトランジショナルスタイルのおしゃれなマスターバスルーム (シェーカースタイル扉のキャビネット、濃色木目調キャビネット、バリアフリー、グレーのタイル、白い壁、アンダーカウンター洗面器、オープンシャワー、磁器タイルの床、珪岩の洗面台、グレーの床、磁器タイル、白い洗面カウンター) の写真
マスターバスルーム・バスルーム (珪岩の洗面台、バリアフリー、グレーのタイル) の写真
1