浴室・バスルーム (珪岩の洗面台、マルチカラーの床、オープンシャワー) の写真
絞り込み:
資材コスト
並び替え:今日の人気順
写真 1〜20 枚目(全 390 枚)
1/4

ロンドンにある高級な中くらいなコンテンポラリースタイルのおしゃれなマスターバスルーム (フラットパネル扉のキャビネット、ベージュのキャビネット、オープン型シャワー、壁掛け式トイレ、白いタイル、セラミックタイル、ベージュの壁、セラミックタイルの床、コンソール型シンク、珪岩の洗面台、マルチカラーの床、オープンシャワー、グレーの洗面カウンター、ニッチ、洗面台2つ、フローティング洗面台、折り上げ天井) の写真

フェニックスにあるラグジュアリーな広いトランジショナルスタイルのおしゃれな浴室 (シェーカースタイル扉のキャビネット、白いキャビネット、置き型浴槽、シャワー付き浴槽 、マルチカラーのタイル、磁器タイル、白い壁、磁器タイルの床、アンダーカウンター洗面器、珪岩の洗面台、マルチカラーの床、オープンシャワー、ベージュのカウンター、シャワーベンチ、造り付け洗面台) の写真

ニューヨークにある高級な広い北欧スタイルのおしゃれなマスターバスルーム (シェーカースタイル扉のキャビネット、中間色木目調キャビネット、置き型浴槽、洗い場付きシャワー、一体型トイレ 、白いタイル、モザイクタイル、白い壁、モザイクタイル、ベッセル式洗面器、珪岩の洗面台、マルチカラーの床、オープンシャワー、グレーの洗面カウンター、洗面台2つ) の写真

This master bathroom was carpeted originally, which is usually a poor choice for an area prone to spilled water. We removed all the carpet and replaced it with a basket weave porcelain tile in black and white. This tile stretches into the closet and has a secret: it's heated! No more cold feet!

Working with the homeowners and our design team, we feel that we created the ultimate spa retreat. The main focus is the grand vanity with towers on either side and matching bridge spanning above to hold the LED lights. By Plain & Fancy cabinetry, the Vogue door beaded inset door works well with the Forest Shadow finish. The toe space has a decorative valance down below with LED lighting behind. Centaurus granite rests on top with white vessel sinks and oil rubber bronze fixtures. The light stone wall in the backsplash area provides a nice contrast and softens up the masculine tones. Wall sconces with angled mirrors added a nice touch.
We brought the stone wall back behind the freestanding bathtub appointed with a wall mounted tub filler. The 69" Victoria & Albert bathtub features clean lines and LED uplighting behind. This all sits on a french pattern travertine floor with a hidden surprise; their is a heating system underneath.
In the shower we incorporated more stone, this time in the form of a darker split river rock. We used this as the main shower floor and as listello bands. Kohler oil rubbed bronze shower heads, rain head, and body sprayer finish off the master bath.
Photographer: Johan Roetz

blue and white master bath with patterned tile and accessible shower stall/toilet room, deep soaking tub
ミネアポリスにある高級な中くらいなトランジショナルスタイルのおしゃれなマスターバスルーム (シェーカースタイル扉のキャビネット、白いキャビネット、アルコーブ型浴槽、バリアフリー、一体型トイレ 、青いタイル、磁器タイル、グレーの壁、磁器タイルの床、アンダーカウンター洗面器、珪岩の洗面台、マルチカラーの床、オープンシャワー、白い洗面カウンター、シャワーベンチ、洗面台2つ、造り付け洗面台) の写真
ミネアポリスにある高級な中くらいなトランジショナルスタイルのおしゃれなマスターバスルーム (シェーカースタイル扉のキャビネット、白いキャビネット、アルコーブ型浴槽、バリアフリー、一体型トイレ 、青いタイル、磁器タイル、グレーの壁、磁器タイルの床、アンダーカウンター洗面器、珪岩の洗面台、マルチカラーの床、オープンシャワー、白い洗面カウンター、シャワーベンチ、洗面台2つ、造り付け洗面台) の写真
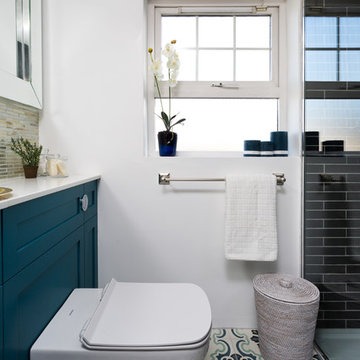
ダブリンにある小さなコンテンポラリースタイルのおしゃれなバスルーム (浴槽なし) (落し込みパネル扉のキャビネット、青いキャビネット、オープン型シャワー、一体型トイレ 、黒いタイル、サブウェイタイル、白い壁、セメントタイルの床、オーバーカウンターシンク、珪岩の洗面台、マルチカラーの床、オープンシャワー、白い洗面カウンター) の写真

トロントにある高級な小さなコンテンポラリースタイルのおしゃれな子供用バスルーム (家具調キャビネット、グレーのキャビネット、コーナー型浴槽、シャワー付き浴槽 、分離型トイレ、白いタイル、セラミックタイル、白い壁、モザイクタイル、アンダーカウンター洗面器、珪岩の洗面台、マルチカラーの床、オープンシャワー、白い洗面カウンター) の写真
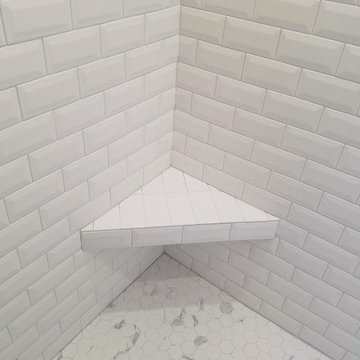
In this Lake View bathroom, we kept the floorplan and not much else.
The main feature is the custom walk-in shower, with beveled white subway tiles, corner bench, and framed niche. There are a luxurious 3 showerheads: standard, rainfall, and handheld. With smooth curves and a modern brushed nickel finish, the shower fixtures are environmentally conscious and ADA compliant. The shower floor is a porcelain 2×2 hexagon mosaic with a marble print. This gives you the look of expensive stone, but without the maintenance and slipping of the real thing. The tile coordinates with the statuary classique quartz used on the vanity counter, which also has a polished marble print to it, and the bracket wall shelves which are real marble (though you can hardly tell the difference by looking).
The Bertch vanity is a dark cherry shale finish to give some contrast in the white bathroom, with shaker doors and an undermount sink.
The original bathroom was lacking in storage, so we took down the extra-wide mirror. In its place, we have those open shelves and an oval mirrored medicine cabinet, recessed so you can’t even tell it’s hiding all that storage. And speaking of hidden features, the bathroom is behind a pocket door, thus saving some extra floor space.
Finally, that flooring. The tile is a Turkish Stratford porcelain tile, 8×8 with matte finish. This adds some small details while giving that pop of color people love. Further, the bronze tones in the tile help tie in the dark vanity.
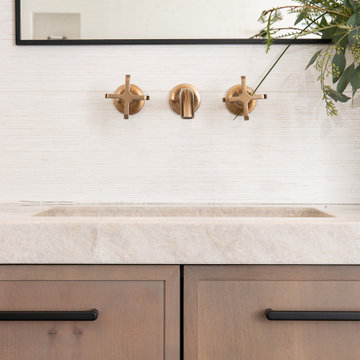
These wall mounted faucets look amazing sitting above the drop in sink on this quartz stone countertop
オレンジカウンティにあるモダンスタイルのおしゃれな浴室 (置き型浴槽、洗い場付きシャワー、白いタイル、磁器タイル、白い壁、磁器タイルの床、オーバーカウンターシンク、珪岩の洗面台、マルチカラーの床、オープンシャワー、ニッチ、洗面台2つ) の写真
オレンジカウンティにあるモダンスタイルのおしゃれな浴室 (置き型浴槽、洗い場付きシャワー、白いタイル、磁器タイル、白い壁、磁器タイルの床、オーバーカウンターシンク、珪岩の洗面台、マルチカラーの床、オープンシャワー、ニッチ、洗面台2つ) の写真

Large master bath with walk-in shower, soaking tub and vanity for two. Plus plenty of storage space for everything that is needed.
ヒューストンにある高級な広いモダンスタイルのおしゃれなマスターバスルーム (レイズドパネル扉のキャビネット、白いキャビネット、置き型浴槽、バリアフリー、分離型トイレ、ベージュのタイル、石タイル、ベージュの壁、セメントタイルの床、アンダーカウンター洗面器、珪岩の洗面台、マルチカラーの床、オープンシャワー、白い洗面カウンター、洗面台2つ、造り付け洗面台) の写真
ヒューストンにある高級な広いモダンスタイルのおしゃれなマスターバスルーム (レイズドパネル扉のキャビネット、白いキャビネット、置き型浴槽、バリアフリー、分離型トイレ、ベージュのタイル、石タイル、ベージュの壁、セメントタイルの床、アンダーカウンター洗面器、珪岩の洗面台、マルチカラーの床、オープンシャワー、白い洗面カウンター、洗面台2つ、造り付け洗面台) の写真

This large ensuite was the second bathroom we carried out in this family home. The same 6X6 wall tile which was used throughout the common bathroom accompanied a wooden look porcelain feature tile on the floor. A stunning textural tile which lays well on a perfectly flat slab.
Again, the main emphasis was on the walk-in tiled shower floor, wall-mounted vanity with under-mount lighting and freestanding bath spout.
Certain features such as the glass block window and bulkhead remained to save on structural costs, but tie in nicely with window ledge tile returns and square set ceiling.

Master Bathroom remodel in North Fork vacation house. The marble tile floor flows straight through to the shower eliminating the need for a curb. A stationary glass panel keeps the water in and eliminates the need for a door. Glass tile on the walls compliments the marble on the floor while maintaining the modern feel of the space.
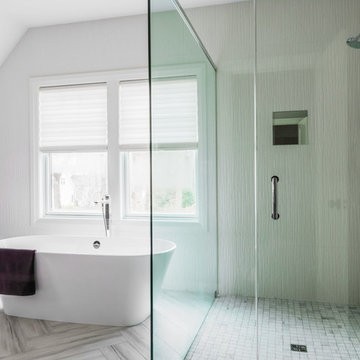
With the soaking tub being the feature of this master bath, we wanted to surround it with beautiful tile. We chose a "Porcelanosa" white tile that actually has the look of Bamboo. we tiled the entire back wall, including the shower with it. We then went with a grey and white tile in an oversized herringbone pattern on the floors.
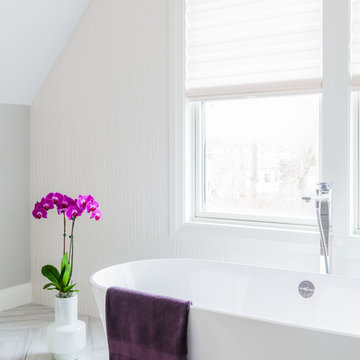
ボストンにある広いトランジショナルスタイルのおしゃれなマスターバスルーム (シェーカースタイル扉のキャビネット、グレーのキャビネット、置き型浴槽、オープン型シャワー、白いタイル、磁器タイル、グレーの壁、磁器タイルの床、アンダーカウンター洗面器、珪岩の洗面台、マルチカラーの床、オープンシャワー、白い洗面カウンター) の写真
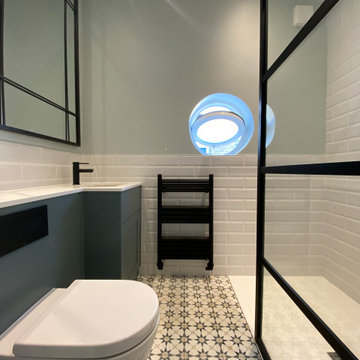
We converted these tired bathrooms into two gorgeous, bright rooms with ceramic floor tiles and white metro tiles on the walls. The black taps and showers really add to the contemporary look. We built the bespoke vanity units to fit the space.
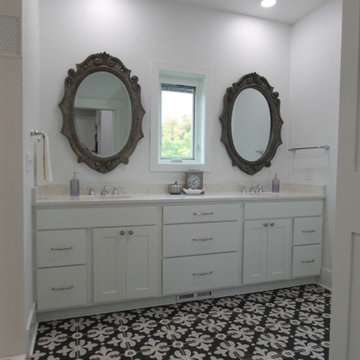
他の地域にある広いシャビーシック調のおしゃれなマスターバスルーム (落し込みパネル扉のキャビネット、白いキャビネット、オープン型シャワー、セメントタイルの床、珪岩の洗面台、マルチカラーの床、オープンシャワー、白い洗面カウンター、洗濯室、洗面台2つ、造り付け洗面台) の写真
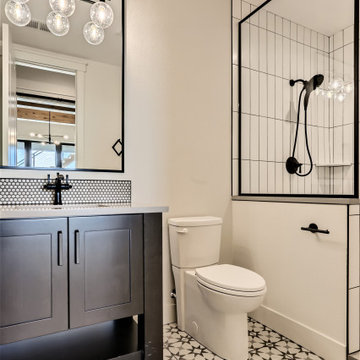
デンバーにある高級な中くらいなカントリー風のおしゃれなバスルーム (浴槽なし) (シェーカースタイル扉のキャビネット、黒いキャビネット、アルコーブ型シャワー、一体型トイレ 、モノトーンのタイル、セラミックタイル、白い壁、磁器タイルの床、アンダーカウンター洗面器、珪岩の洗面台、マルチカラーの床、オープンシャワー、白い洗面カウンター、シャワーベンチ、洗面台1つ、造り付け洗面台) の写真
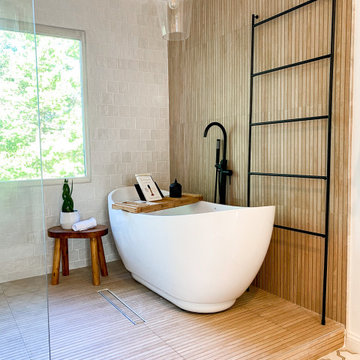
ニューヨークにある高級な広い北欧スタイルのおしゃれなマスターバスルーム (シェーカースタイル扉のキャビネット、中間色木目調キャビネット、置き型浴槽、洗い場付きシャワー、一体型トイレ 、白いタイル、モザイクタイル、白い壁、モザイクタイル、ベッセル式洗面器、珪岩の洗面台、マルチカラーの床、オープンシャワー、グレーの洗面カウンター、洗面台2つ、フローティング洗面台) の写真

オースティンにあるラグジュアリーな巨大なカントリー風のおしゃれな子供用バスルーム (家具調キャビネット、茶色いキャビネット、オープン型シャワー、白いタイル、大理石タイル、白い壁、セラミックタイルの床、ベッセル式洗面器、珪岩の洗面台、マルチカラーの床、オープンシャワー) の写真
浴室・バスルーム (珪岩の洗面台、マルチカラーの床、オープンシャワー) の写真
1