白い浴室・バスルーム (珪岩の洗面台、セメントタイル、モザイクタイル) の写真
絞り込み:
資材コスト
並び替え:今日の人気順
写真 1〜20 枚目(全 565 枚)
1/5

Download our free ebook, Creating the Ideal Kitchen. DOWNLOAD NOW
This master bath remodel is the cat's meow for more than one reason! The materials in the room are soothing and give a nice vintage vibe in keeping with the rest of the home. We completed a kitchen remodel for this client a few years’ ago and were delighted when she contacted us for help with her master bath!
The bathroom was fine but was lacking in interesting design elements, and the shower was very small. We started by eliminating the shower curb which allowed us to enlarge the footprint of the shower all the way to the edge of the bathtub, creating a modified wet room. The shower is pitched toward a linear drain so the water stays in the shower. A glass divider allows for the light from the window to expand into the room, while a freestanding tub adds a spa like feel.
The radiator was removed and both heated flooring and a towel warmer were added to provide heat. Since the unit is on the top floor in a multi-unit building it shares some of the heat from the floors below, so this was a great solution for the space.
The custom vanity includes a spot for storing styling tools and a new built in linen cabinet provides plenty of the storage. The doors at the top of the linen cabinet open to stow away towels and other personal care products, and are lighted to ensure everything is easy to find. The doors below are false doors that disguise a hidden storage area. The hidden storage area features a custom litterbox pull out for the homeowner’s cat! Her kitty enters through the cutout, and the pull out drawer allows for easy clean ups.
The materials in the room – white and gray marble, charcoal blue cabinetry and gold accents – have a vintage vibe in keeping with the rest of the home. Polished nickel fixtures and hardware add sparkle, while colorful artwork adds some life to the space.

A floating double vanity in this modern bathroom. The floors are porcelain tiles that give it a cement feel. The large recessed medicine cabinets provide plenty of extra storage.

オースティンにある中くらいなモダンスタイルのおしゃれな子供用バスルーム (シェーカースタイル扉のキャビネット、緑のキャビネット、バリアフリー、モノトーンのタイル、セメントタイル、白い壁、セラミックタイルの床、アンダーカウンター洗面器、珪岩の洗面台、グレーの床、開き戸のシャワー、白い洗面カウンター、シャワーベンチ、洗面台1つ、独立型洗面台、塗装板張りの壁) の写真

ニューヨークにある中くらいなコンテンポラリースタイルのおしゃれなバスルーム (浴槽なし) (フラットパネル扉のキャビネット、分離型トイレ、白い壁、一体型シンク、珪岩の洗面台、白い洗面カウンター、アクセントウォール、洗面台1つ、フローティング洗面台、ベージュのキャビネット、アルコーブ型浴槽、シャワー付き浴槽 、マルチカラーのタイル、モザイクタイル、磁器タイルの床、ベージュの床、黒い天井) の写真

D & R removed the existing shower and tub and extended the size of the shower room. Eliminating the tub opened up this room completely. ? We ran new plumbing to add a rain shower head above. ? Bright white marea tile cover the walls, small gray glass tiles fill the niches with a herringbone layout and small hexagon-shaped stone tiles complete the floor. ☀️ The shower room is separated by a frameless glass wall with a swinging door that brings in natural light. Home Studio gray shaker cabinets and drawers were used for the vanity. Let's take a moment to reflect on the storage space this client gained: 12 drawers and two cabinets!! ? The countertop is white quartz with gray veins from @monterreytile.? All fixtures and hardware, including faucets, lighting, etc., are brushed nickel. ⌷ Lastly, new gray wood-like planks were installed for the flooring.

パリにある小さなモダンスタイルのおしゃれなバスルーム (浴槽なし) (インセット扉のキャビネット、ベージュのキャビネット、バリアフリー、白いタイル、モザイクタイル、青い壁、オーバーカウンターシンク、珪岩の洗面台、引戸のシャワー、白い洗面カウンター、洗面台1つ、フローティング洗面台) の写真
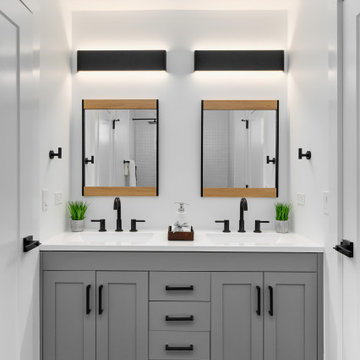
シカゴにあるお手頃価格の中くらいなトランジショナルスタイルのおしゃれなバスルーム (浴槽なし) (シェーカースタイル扉のキャビネット、グレーのキャビネット、白いタイル、セメントタイル、珪岩の洗面台、白い洗面カウンター) の写真

This home had a very small bathroom for the combined use of their teenagers and guests. The space was a tight 5'x7'. By adding just 2 feet by taking the space from the closet in an adjoining room, we were able to make this bathroom more functional and feel much more spacious.
The show-stopper is the glass and metal mosaic wall tile above the vanity. The chevron tile in the shower niche complements the wall tile nicely, while having plenty of style on its own.
To tie everything together, we continued the same tile from the shower all around the room to create a wainscot.
The weathered-look hexagon floor tile is stylish yet subtle.
We chose to use a heavily frosted door to keep the room feeling lighter and more spacious.
Often when you have a lot of elements that can totally stand on their own, it can overwhelm a space. However, in this case everything complements the other. The style is fun and stylish for the every-day use of teenagers and young adults, while still being sophisticated enough for use by guests.

Relaxing white and gray master bathroom with marble tiles and built-in storage
Photo by Stacy Zarin Goldberg Photography
ワシントンD.C.にある中くらいなトランジショナルスタイルのおしゃれなマスターバスルーム (落し込みパネル扉のキャビネット、グレーのキャビネット、アルコーブ型シャワー、グレーのタイル、モザイクタイル、グレーの壁、大理石の床、アンダーカウンター洗面器、珪岩の洗面台、グレーの床、開き戸のシャワー、白い洗面カウンター) の写真
ワシントンD.C.にある中くらいなトランジショナルスタイルのおしゃれなマスターバスルーム (落し込みパネル扉のキャビネット、グレーのキャビネット、アルコーブ型シャワー、グレーのタイル、モザイクタイル、グレーの壁、大理石の床、アンダーカウンター洗面器、珪岩の洗面台、グレーの床、開き戸のシャワー、白い洗面カウンター) の写真
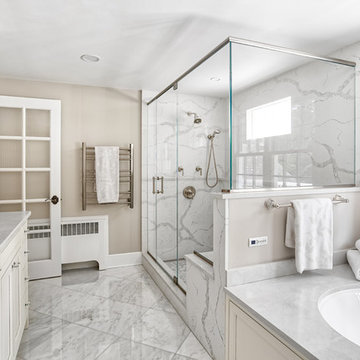
Stunning view into this newly remodeled master bathroom. Full custom vanity with mosaic accent tile, BainUltra tub, House of Rohl fixtures in polished nickel and a stately shower with stone slab walls.
Photos by Chris Veith
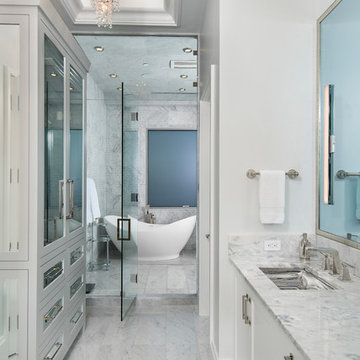
オースティンにある高級な広いトランジショナルスタイルのおしゃれなマスターバスルーム (シェーカースタイル扉のキャビネット、白いキャビネット、置き型浴槽、洗い場付きシャワー、白いタイル、モザイクタイル、白い壁、大理石の床、アンダーカウンター洗面器、珪岩の洗面台、白い床、開き戸のシャワー、白い洗面カウンター) の写真

リッチモンドにある高級な広いカントリー風のおしゃれなマスターバスルーム (シェーカースタイル扉のキャビネット、白いキャビネット、白いタイル、モザイクタイル、白い壁、淡色無垢フローリング、ベージュの床、白い洗面カウンター、アルコーブ型シャワー、分離型トイレ、アンダーカウンター洗面器、珪岩の洗面台、開き戸のシャワー) の写真

FIRST PLACE 2018 ASID DESIGN OVATION AWARD / MASTER BATH OVER $50,000. In addition to a much-needed update, the clients desired a spa-like environment for their Master Bath. Sea Pearl Quartzite slabs were used on an entire wall and around the vanity and served as this ethereal palette inspiration. Luxuries include a soaking tub, decorative lighting, heated floor, towel warmers and bidet. Michael Hunter

This once dated master suite is now a bright and eclectic space with influence from the homeowners travels abroad. We transformed their overly large bathroom with dysfunctional square footage into cohesive space meant for luxury. We created a large open, walk in shower adorned by a leathered stone slab. The new master closet is adorned with warmth from bird wallpaper and a robin's egg blue chest. We were able to create another bedroom from the excess space in the redesign. The frosted glass french doors, blue walls and special wall paper tie into the feel of the home. In the bathroom, the Bain Ultra freestanding tub below is the focal point of this new space. We mixed metals throughout the space that just work to add detail and unique touches throughout. Design by Hatfield Builders & Remodelers | Photography by Versatile Imaging
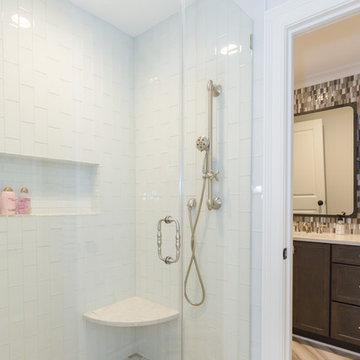
Photos: Jon Courville
シャーロットにある高級な広いトランジショナルスタイルのおしゃれな子供用バスルーム (落し込みパネル扉のキャビネット、濃色木目調キャビネット、バリアフリー、分離型トイレ、茶色いタイル、モザイクタイル、白い壁、セラミックタイルの床、アンダーカウンター洗面器、珪岩の洗面台) の写真
シャーロットにある高級な広いトランジショナルスタイルのおしゃれな子供用バスルーム (落し込みパネル扉のキャビネット、濃色木目調キャビネット、バリアフリー、分離型トイレ、茶色いタイル、モザイクタイル、白い壁、セラミックタイルの床、アンダーカウンター洗面器、珪岩の洗面台) の写真

Dan Cutrona Photography
ボストンにある中くらいなコンテンポラリースタイルのおしゃれな浴室 (一体型シンク、フラットパネル扉のキャビネット、濃色木目調キャビネット、珪岩の洗面台、白いタイル、モザイクタイル、白い壁、濃色無垢フローリング) の写真
ボストンにある中くらいなコンテンポラリースタイルのおしゃれな浴室 (一体型シンク、フラットパネル扉のキャビネット、濃色木目調キャビネット、珪岩の洗面台、白いタイル、モザイクタイル、白い壁、濃色無垢フローリング) の写真
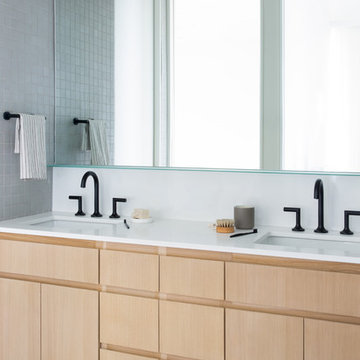
photo by Molly Winters
オースティンにある高級なモダンスタイルのおしゃれな子供用バスルーム (フラットパネル扉のキャビネット、淡色木目調キャビネット、グレーのタイル、モザイクタイル、モザイクタイル、アンダーカウンター洗面器、珪岩の洗面台、グレーの床、白い洗面カウンター) の写真
オースティンにある高級なモダンスタイルのおしゃれな子供用バスルーム (フラットパネル扉のキャビネット、淡色木目調キャビネット、グレーのタイル、モザイクタイル、モザイクタイル、アンダーカウンター洗面器、珪岩の洗面台、グレーの床、白い洗面カウンター) の写真
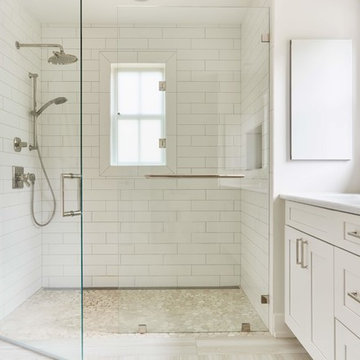
リッチモンドにある高級な広いカントリー風のおしゃれなマスターバスルーム (シェーカースタイル扉のキャビネット、白いキャビネット、アルコーブ型シャワー、分離型トイレ、白いタイル、モザイクタイル、白い壁、淡色無垢フローリング、アンダーカウンター洗面器、珪岩の洗面台、ベージュの床、開き戸のシャワー、白い洗面カウンター) の写真

FIRST PLACE 2018 ASID DESIGN OVATION AWARD / MASTER BATH OVER $50,000. In addition to a much-needed update, the clients desired a spa-like environment for their Master Bath. Sea Pearl Quartzite slabs were used on an entire wall and around the vanity and served as this ethereal palette inspiration. Luxuries include a soaking tub, decorative lighting, heated floor, towel warmers and bidet. Michael Hunter

Download our free ebook, Creating the Ideal Kitchen. DOWNLOAD NOW
This master bath remodel is the cat's meow for more than one reason! The materials in the room are soothing and give a nice vintage vibe in keeping with the rest of the home. We completed a kitchen remodel for this client a few years’ ago and were delighted when she contacted us for help with her master bath!
The bathroom was fine but was lacking in interesting design elements, and the shower was very small. We started by eliminating the shower curb which allowed us to enlarge the footprint of the shower all the way to the edge of the bathtub, creating a modified wet room. The shower is pitched toward a linear drain so the water stays in the shower. A glass divider allows for the light from the window to expand into the room, while a freestanding tub adds a spa like feel.
The radiator was removed and both heated flooring and a towel warmer were added to provide heat. Since the unit is on the top floor in a multi-unit building it shares some of the heat from the floors below, so this was a great solution for the space.
The custom vanity includes a spot for storing styling tools and a new built in linen cabinet provides plenty of the storage. The doors at the top of the linen cabinet open to stow away towels and other personal care products, and are lighted to ensure everything is easy to find. The doors below are false doors that disguise a hidden storage area. The hidden storage area features a custom litterbox pull out for the homeowner’s cat! Her kitty enters through the cutout, and the pull out drawer allows for easy clean ups.
The materials in the room – white and gray marble, charcoal blue cabinetry and gold accents – have a vintage vibe in keeping with the rest of the home. Polished nickel fixtures and hardware add sparkle, while colorful artwork adds some life to the space.
白い浴室・バスルーム (珪岩の洗面台、セメントタイル、モザイクタイル) の写真
1