黒い、オレンジの浴室・バスルーム (珪岩の洗面台、オープン型シャワー) の写真
絞り込み:
資材コスト
並び替え:今日の人気順
写真 1〜20 枚目(全 234 枚)
1/5

シカゴにある広いインダストリアルスタイルのおしゃれなマスターバスルーム (ヴィンテージ仕上げキャビネット、置き型浴槽、オープン型シャワー、壁掛け式トイレ、白いタイル、磁器タイル、茶色い壁、磁器タイルの床、アンダーカウンター洗面器、珪岩の洗面台、白い床、オープンシャワー、白い洗面カウンター、フラットパネル扉のキャビネット) の写真
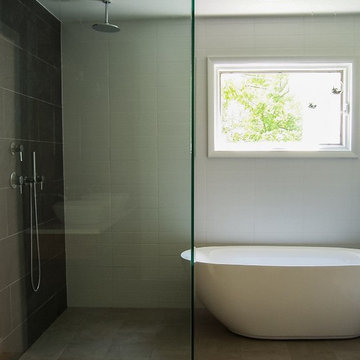
A Minimal Modern Spa Bathroom completed by Storybook Interiors of Grand Rapids, Michigan.
グランドラピッズにあるお手頃価格の中くらいなモダンスタイルのおしゃれなマスターバスルーム (置き型浴槽、オープン型シャワー、グレーのタイル、白い壁、セラミックタイルの床、珪岩の洗面台、セラミックタイル) の写真
グランドラピッズにあるお手頃価格の中くらいなモダンスタイルのおしゃれなマスターバスルーム (置き型浴槽、オープン型シャワー、グレーのタイル、白い壁、セラミックタイルの床、珪岩の洗面台、セラミックタイル) の写真

Master bathroom remodeled, unique custom one-piece wall mounted vanity with white quartz
ロサンゼルスにある広いモダンスタイルのおしゃれなマスターバスルーム (フラットパネル扉のキャビネット、中間色木目調キャビネット、置き型浴槽、オープン型シャワー、一体型トイレ 、グレーのタイル、磁器タイル、ベージュの壁、磁器タイルの床、アンダーカウンター洗面器、珪岩の洗面台、黒い床、開き戸のシャワー、ニッチ、洗面台2つ、フローティング洗面台) の写真
ロサンゼルスにある広いモダンスタイルのおしゃれなマスターバスルーム (フラットパネル扉のキャビネット、中間色木目調キャビネット、置き型浴槽、オープン型シャワー、一体型トイレ 、グレーのタイル、磁器タイル、ベージュの壁、磁器タイルの床、アンダーカウンター洗面器、珪岩の洗面台、黒い床、開き戸のシャワー、ニッチ、洗面台2つ、フローティング洗面台) の写真

The serene guest suite in this lovely home has breathtaking views from the third floor. Blue skies abound and on a clear day the Denver skyline is visible. The lake that is visible from the windows is Chatfield Reservoir, that is often dotted with sailboats during the summer months. This comfortable suite boasts an upholstered king-sized bed with luxury linens, a full-sized dresser and a swivel chair for reading or taking in the beautiful views. The opposite side of the room features an on-suite bar with a wine refrigerator, sink and a coffee center. The adjoining bath features a jetted shower and a stylish floating vanity. This guest suite was designed to double as a second primary suite for the home, should the need ever arise.

Several years ago, Jill and Brian remodeled their kitchen with TKS Design Group and recently decided it was time to look at a primary bath remodel.
Jill and Brian wanted a completely fresh start. We tweaked the layout slightly by reducing the size of the enormous tub deck and expanding the vanities and storage into the old tub deck zone as well as pushing a bit into the awkward carpeted dressing area. By doing so, we were able to substantially expand the existing footprint of the shower. We also relocated the French doors so that the bath would take advantage of the light brought in by the skylight in that area. A large arched window was replaced with a similar but cleaner lined version, and we removed the large bulkhead and columns to open the space. A simple freestanding tub now punctuates the area under the window and makes for a pleasing focal point. Subtle but significant changes.
We chose a neutral gray tile for the floor to ground the space, and then white oak cabinetry and gold finishes bring warmth to the pallet. The large shower features a mix of white and gray tile where an electronic valve system offers a bit of modern technology and customization to bring some luxury to the everyday. The bathroom remodel also features plenty of storage that keeps the everyday necessities tucked away. The result feels modern, airy and restful!

Shower tub area full send!
サンディエゴにあるラグジュアリーな広いトランジショナルスタイルのおしゃれなマスターバスルーム (シェーカースタイル扉のキャビネット、白いキャビネット、置き型浴槽、オープン型シャワー、分離型トイレ、ベージュのタイル、セラミックタイル、ベージュの壁、クッションフロア、アンダーカウンター洗面器、珪岩の洗面台、茶色い床、開き戸のシャワー、グレーの洗面カウンター、ニッチ、洗面台2つ) の写真
サンディエゴにあるラグジュアリーな広いトランジショナルスタイルのおしゃれなマスターバスルーム (シェーカースタイル扉のキャビネット、白いキャビネット、置き型浴槽、オープン型シャワー、分離型トイレ、ベージュのタイル、セラミックタイル、ベージュの壁、クッションフロア、アンダーカウンター洗面器、珪岩の洗面台、茶色い床、開き戸のシャワー、グレーの洗面カウンター、ニッチ、洗面台2つ) の写真
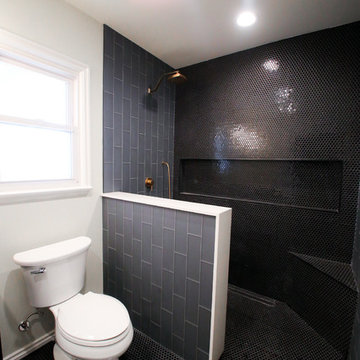
Here's a complete bathroom remodel done for a family in Long Beach. Though this bathroom may look like a simple small and compact bathroom, this room holds a lot of great features. The main attraction of this bathroom comes from the open shower that is accompanied by a accented black tile wall. This shower is also featured with a full length niche for shower accessories and a bench for extra support. The bathroom is enhanced more by the golden features that come from the knobs and faucet. This bathroom is the perfect master bathroom extension.
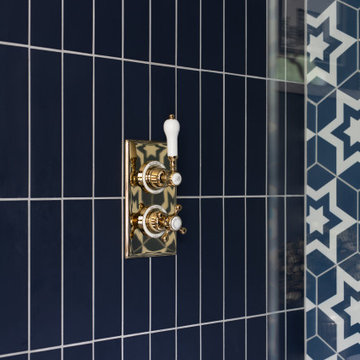
サリーにあるエクレクティックスタイルのおしゃれなバスルーム (浴槽なし) (シェーカースタイル扉のキャビネット、青いキャビネット、オープン型シャワー、一体型トイレ 、青いタイル、磁器タイル、青い壁、セラミックタイルの床、コンソール型シンク、珪岩の洗面台、オープンシャワー、白い洗面カウンター、洗面台1つ、造り付け洗面台) の写真
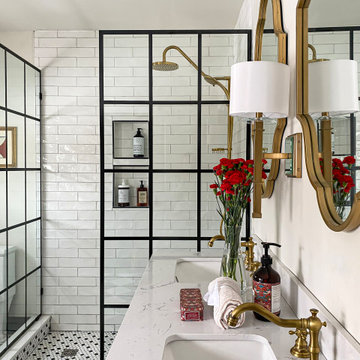
シカゴにある中くらいなトラディショナルスタイルのおしゃれなマスターバスルーム (グレーのキャビネット、オープン型シャワー、一体型トイレ 、白いタイル、サブウェイタイル、白い壁、セラミックタイルの床、珪岩の洗面台、オープンシャワー、白い洗面カウンター、洗面台2つ) の写真

Joshua Lawrence
バンクーバーにある高級な中くらいなコンテンポラリースタイルのおしゃれなバスルーム (浴槽なし) (グレーのキャビネット、オープン型シャワー、一体型トイレ 、白い壁、セメントタイルの床、ベッセル式洗面器、珪岩の洗面台、グレーの床、オープンシャワー、白い洗面カウンター、フラットパネル扉のキャビネット) の写真
バンクーバーにある高級な中くらいなコンテンポラリースタイルのおしゃれなバスルーム (浴槽なし) (グレーのキャビネット、オープン型シャワー、一体型トイレ 、白い壁、セメントタイルの床、ベッセル式洗面器、珪岩の洗面台、グレーの床、オープンシャワー、白い洗面カウンター、フラットパネル扉のキャビネット) の写真
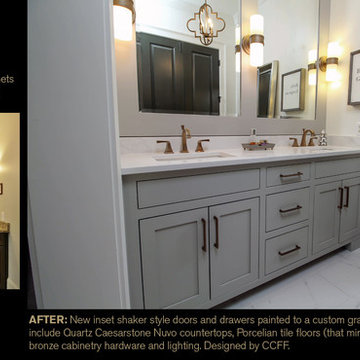
Masterbath completed gutted. New inset shaker style doors and drawers painted to a custom gray finish. Other additions
include Quartz Caesarstone Nuvo countertops, Porcelian tile floors (that mimics marble), champagne bronze cabinetry hardware and lighting. Designed by CCFF.
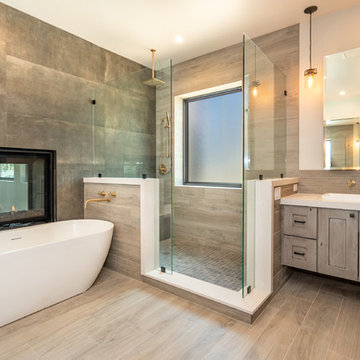
Open feel, modern concept master bathroom. Floating vanities with floating mirrors. Large walk in shower and free-standing soaking tub. Barn door to linen closet. Gold plumbing fixtures.

After photo of redesigned Chicago master bathroom
シカゴにある広いコンテンポラリースタイルのおしゃれなマスターバスルーム (淡色木目調キャビネット、オープン型シャワー、白いタイル、セラミックタイル、アンダーカウンター洗面器、珪岩の洗面台、オープンシャワー、白い洗面カウンター、一体型トイレ 、ベージュの壁、セラミックタイルの床、グレーの床) の写真
シカゴにある広いコンテンポラリースタイルのおしゃれなマスターバスルーム (淡色木目調キャビネット、オープン型シャワー、白いタイル、セラミックタイル、アンダーカウンター洗面器、珪岩の洗面台、オープンシャワー、白い洗面カウンター、一体型トイレ 、ベージュの壁、セラミックタイルの床、グレーの床) の写真

ウエストミッドランズにある小さなコンテンポラリースタイルのおしゃれな子供用バスルーム (オープンシェルフ、グレーのキャビネット、ドロップイン型浴槽、オープン型シャワー、一体型トイレ 、グレーのタイル、セラミックタイル、グレーの壁、淡色無垢フローリング、壁付け型シンク、珪岩の洗面台、茶色い床、オープンシャワー、マルチカラーの洗面カウンター、洗面台1つ、造り付け洗面台、パネル壁) の写真
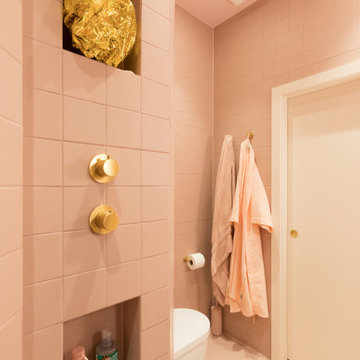
Pink and brass bathroom. The shower room in this London renovation is a delicate shade of light pink. Complemented by beautiful brass taps and a brass wall mirror.
Discover more of our interior design projects at https://absoluteprojectmanagement.com/

Argo Studio, Inc.
Emilio Collavino
マイアミにある高級な広いトラディショナルスタイルのおしゃれなマスターバスルーム (ベッセル式洗面器、白いキャビネット、珪岩の洗面台、置き型浴槽、オープン型シャワー、一体型トイレ 、石タイル、グレーの壁、大理石の床、白いタイル、フラットパネル扉のキャビネット) の写真
マイアミにある高級な広いトラディショナルスタイルのおしゃれなマスターバスルーム (ベッセル式洗面器、白いキャビネット、珪岩の洗面台、置き型浴槽、オープン型シャワー、一体型トイレ 、石タイル、グレーの壁、大理石の床、白いタイル、フラットパネル扉のキャビネット) の写真
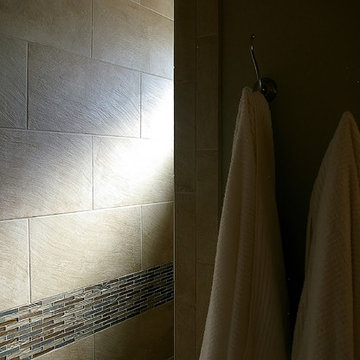
デンバーにあるお手頃価格の小さなカントリー風のおしゃれなマスターバスルーム (アンダーカウンター洗面器、家具調キャビネット、中間色木目調キャビネット、珪岩の洗面台、オープン型シャワー、一体型トイレ 、マルチカラーのタイル、ガラスタイル、グレーの壁、セラミックタイルの床) の写真

メルボルンにあるラグジュアリーな巨大なコンテンポラリースタイルのおしゃれなマスターバスルーム (フラットパネル扉のキャビネット、淡色木目調キャビネット、置き型浴槽、オープン型シャワー、分離型トイレ、グレーのタイル、磁器タイル、グレーの壁、磁器タイルの床、ペデスタルシンク、珪岩の洗面台、グレーの床、オープンシャワー、洗面台2つ、フローティング洗面台) の写真
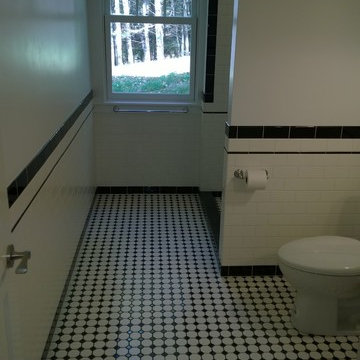
バーリントンにあるトラディショナルスタイルのおしゃれな子供用バスルーム (アンダーカウンター洗面器、シェーカースタイル扉のキャビネット、白いキャビネット、珪岩の洗面台、オープン型シャワー、白いタイル、セラミックタイル、白い壁、セラミックタイルの床) の写真
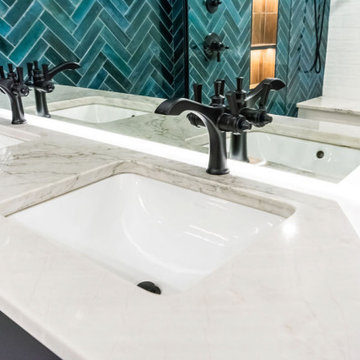
Focusing on the countertops of the vanity and the undermounted double sinks. Black faucets are used to create a cohesive look with the black vanity. In the oversized mirror the blue gloss herringbone tile is seen extending from the wall into the shower.
黒い、オレンジの浴室・バスルーム (珪岩の洗面台、オープン型シャワー) の写真
1