バスルーム (浴槽なし)・バスルーム (珪岩の洗面台、白いキャビネット、石タイル、石タイル) の写真
並び替え:今日の人気順
写真 1〜20 枚目(全 73 枚)

ボストンにある高級な中くらいなトラディショナルスタイルのおしゃれなバスルーム (浴槽なし) (シェーカースタイル扉のキャビネット、白いキャビネット、アルコーブ型シャワー、一体型トイレ 、グレーのタイル、石タイル、青い壁、大理石の床、ペデスタルシンク、珪岩の洗面台、グレーの床、開き戸のシャワー) の写真
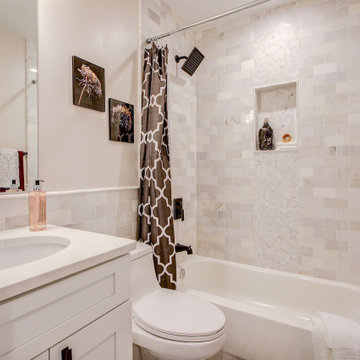
ワシントンD.C.にあるお手頃価格の中くらいなコンテンポラリースタイルのおしゃれなバスルーム (浴槽なし) (シェーカースタイル扉のキャビネット、白いキャビネット、ドロップイン型浴槽、シャワー付き浴槽 、一体型トイレ 、ベージュのタイル、石タイル、ベージュの壁、オーバーカウンターシンク、珪岩の洗面台、シャワーカーテン、白い洗面カウンター、洗面台1つ、独立型洗面台) の写真
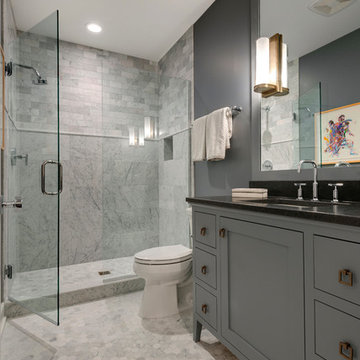
Builder: City Homes Design and Build - Architectural Designer: Nelson Design - Interior Designer: Jodi Mellin - Photo: Spacecrafting Photography
ミネアポリスにあるラグジュアリーな小さなトランジショナルスタイルのおしゃれなバスルーム (浴槽なし) (一体型シンク、落し込みパネル扉のキャビネット、白いキャビネット、珪岩の洗面台、アルコーブ型シャワー、一体型トイレ 、グレーのタイル、石タイル、白い壁、モザイクタイル) の写真
ミネアポリスにあるラグジュアリーな小さなトランジショナルスタイルのおしゃれなバスルーム (浴槽なし) (一体型シンク、落し込みパネル扉のキャビネット、白いキャビネット、珪岩の洗面台、アルコーブ型シャワー、一体型トイレ 、グレーのタイル、石タイル、白い壁、モザイクタイル) の写真

Beautiful tlie work is the star in this bathroom, two sizes of hexagon tile are featured. Clean lines and a double sink vanity give ample storage. The shower's glass door is placed seamlessly and has a dramatic effect as you enter.
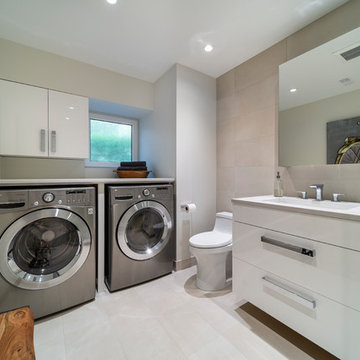
This bathroom renovation transformed this small space from outdated to sleek and modern. We love the use of glass, live edge wood, and neutral tile to give the space a West Coast inspired spa like feel. This renovation is a prime example that being short on space doesn't mean that you have to compromise on design.
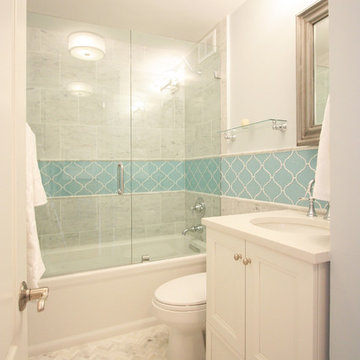
Hannah Tindall
シカゴにある中くらいなコンテンポラリースタイルのおしゃれなバスルーム (浴槽なし) (アンダーカウンター洗面器、落し込みパネル扉のキャビネット、白いキャビネット、珪岩の洗面台、アルコーブ型浴槽、シャワー付き浴槽 、分離型トイレ、グレーのタイル、石タイル、グレーの壁、大理石の床) の写真
シカゴにある中くらいなコンテンポラリースタイルのおしゃれなバスルーム (浴槽なし) (アンダーカウンター洗面器、落し込みパネル扉のキャビネット、白いキャビネット、珪岩の洗面台、アルコーブ型浴槽、シャワー付き浴槽 、分離型トイレ、グレーのタイル、石タイル、グレーの壁、大理石の床) の写真
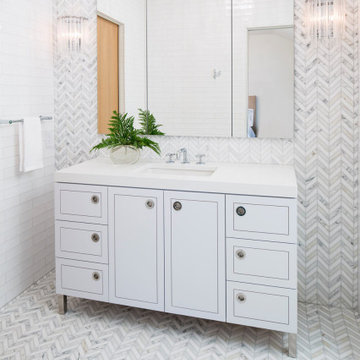
Martha O'Hara Interiors, Interior Design & Photo Styling | Streeter Homes, Builder | Troy Thies, Photography | Swan Architecture, Architect |
Please Note: All “related,” “similar,” and “sponsored” products tagged or listed by Houzz are not actual products pictured. They have not been approved by Martha O’Hara Interiors nor any of the professionals credited. For information about our work, please contact design@oharainteriors.com.

Home and Living Examiner said:
Modern renovation by J Design Group is stunning
J Design Group, an expert in luxury design, completed a new project in Tamarac, Florida, which involved the total interior remodeling of this home. We were so intrigued by the photos and design ideas, we decided to talk to J Design Group CEO, Jennifer Corredor. The concept behind the redesign was inspired by the client’s relocation.
Andrea Campbell: How did you get a feel for the client's aesthetic?
Jennifer Corredor: After a one-on-one with the Client, I could get a real sense of her aesthetics for this home and the type of furnishings she gravitated towards.
The redesign included a total interior remodeling of the client's home. All of this was done with the client's personal style in mind. Certain walls were removed to maximize the openness of the area and bathrooms were also demolished and reconstructed for a new layout. This included removing the old tiles and replacing with white 40” x 40” glass tiles for the main open living area which optimized the space immediately. Bedroom floors were dressed with exotic African Teak to introduce warmth to the space.
We also removed and replaced the outdated kitchen with a modern look and streamlined, state-of-the-art kitchen appliances. To introduce some color for the backsplash and match the client's taste, we introduced a splash of plum-colored glass behind the stove and kept the remaining backsplash with frosted glass. We then removed all the doors throughout the home and replaced with custom-made doors which were a combination of cherry with insert of frosted glass and stainless steel handles.
All interior lights were replaced with LED bulbs and stainless steel trims, including unique pendant and wall sconces that were also added. All bathrooms were totally gutted and remodeled with unique wall finishes, including an entire marble slab utilized in the master bath shower stall.
Once renovation of the home was completed, we proceeded to install beautiful high-end modern furniture for interior and exterior, from lines such as B&B Italia to complete a masterful design. One-of-a-kind and limited edition accessories and vases complimented the look with original art, most of which was custom-made for the home.
To complete the home, state of the art A/V system was introduced. The idea is always to enhance and amplify spaces in a way that is unique to the client and exceeds his/her expectations.
To see complete J Design Group featured article, go to: http://www.examiner.com/article/modern-renovation-by-j-design-group-is-stunning
Living Room,
Dining room,
Master Bedroom,
Master Bathroom,
Powder Bathroom,
Miami Interior Designers,
Miami Interior Designer,
Interior Designers Miami,
Interior Designer Miami,
Modern Interior Designers,
Modern Interior Designer,
Modern interior decorators,
Modern interior decorator,
Miami,
Contemporary Interior Designers,
Contemporary Interior Designer,
Interior design decorators,
Interior design decorator,
Interior Decoration and Design,
Black Interior Designers,
Black Interior Designer,
Interior designer,
Interior designers,
Home interior designers,
Home interior designer,
Daniel Newcomb
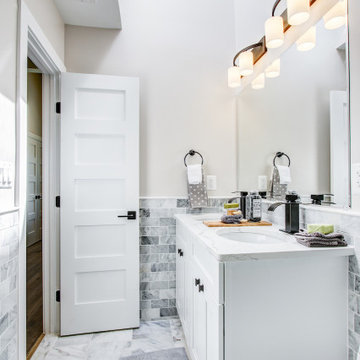
ワシントンD.C.にあるお手頃価格の中くらいなコンテンポラリースタイルのおしゃれなバスルーム (浴槽なし) (シェーカースタイル扉のキャビネット、白いキャビネット、ドロップイン型浴槽、シャワー付き浴槽 、一体型トイレ 、ベージュのタイル、石タイル、ベージュの壁、オーバーカウンターシンク、珪岩の洗面台、シャワーカーテン、白い洗面カウンター、洗面台1つ、独立型洗面台) の写真
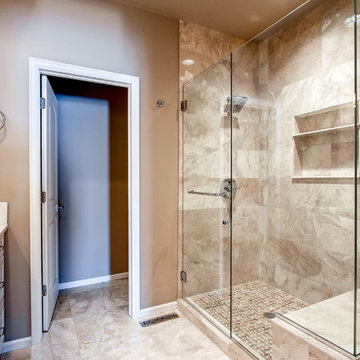
デンバーにある高級な中くらいなトランジショナルスタイルのおしゃれなバスルーム (浴槽なし) (落し込みパネル扉のキャビネット、白いキャビネット、オープン型シャワー、一体型トイレ 、ベージュのタイル、石タイル、ベージュの壁、ライムストーンの床、アンダーカウンター洗面器、珪岩の洗面台、ベージュの床、開き戸のシャワー、白い洗面カウンター) の写真
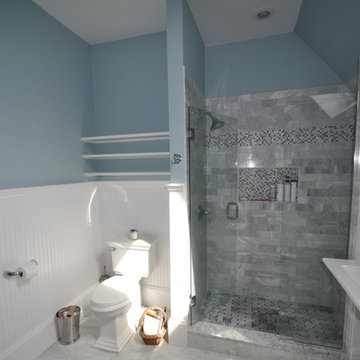
ボストンにある高級な中くらいなトラディショナルスタイルのおしゃれなバスルーム (浴槽なし) (シェーカースタイル扉のキャビネット、白いキャビネット、アルコーブ型シャワー、一体型トイレ 、グレーのタイル、石タイル、青い壁、大理石の床、ペデスタルシンク、珪岩の洗面台) の写真
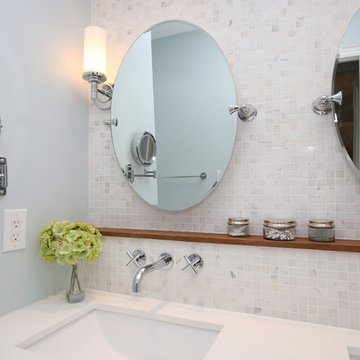
トロントにあるお手頃価格の中くらいなコンテンポラリースタイルのおしゃれなバスルーム (浴槽なし) (シェーカースタイル扉のキャビネット、白いキャビネット、ダブルシャワー、分離型トイレ、マルチカラーのタイル、石タイル、青い壁、アンダーカウンター洗面器、珪岩の洗面台) の写真
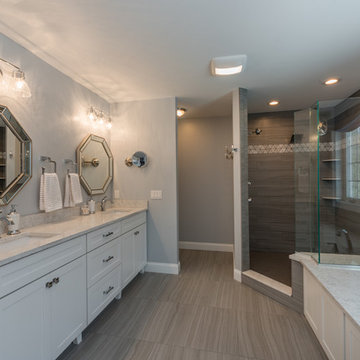
ニューヨークにある高級な中くらいなトランジショナルスタイルのおしゃれなバスルーム (浴槽なし) (シェーカースタイル扉のキャビネット、白いキャビネット、アルコーブ型浴槽、シャワー付き浴槽 、分離型トイレ、ベージュのタイル、石タイル、グレーの壁、クッションフロア、アンダーカウンター洗面器、珪岩の洗面台、ベージュの床、シャワーカーテン) の写真
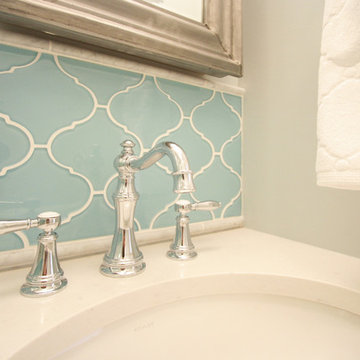
Hannah Tindall
シカゴにある中くらいなトラディショナルスタイルのおしゃれなバスルーム (浴槽なし) (アンダーカウンター洗面器、落し込みパネル扉のキャビネット、白いキャビネット、珪岩の洗面台、アルコーブ型浴槽、シャワー付き浴槽 、分離型トイレ、グレーのタイル、石タイル、グレーの壁、大理石の床) の写真
シカゴにある中くらいなトラディショナルスタイルのおしゃれなバスルーム (浴槽なし) (アンダーカウンター洗面器、落し込みパネル扉のキャビネット、白いキャビネット、珪岩の洗面台、アルコーブ型浴槽、シャワー付き浴槽 、分離型トイレ、グレーのタイル、石タイル、グレーの壁、大理石の床) の写真
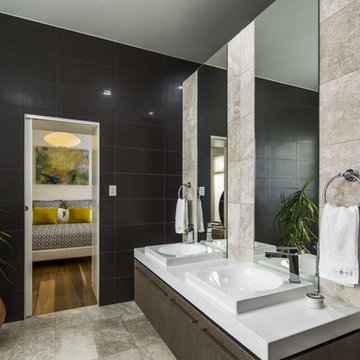
This stunning bathroom features Silver travertine by Pete's Elite Tiling. Silver travertine wall and floor tiles throughout add a touch of texture and luxury.
The luxurious and sophisticated bathroom featuring Italia Ceramics exclusive travertine tile collection. This beautiful texture varying from surface to surface creates visual impact and style! The double vanity allows extra space.
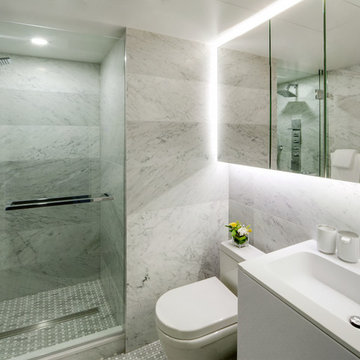
http://www.ericscottphotography.com
バンクーバーにある高級な小さなコンテンポラリースタイルのおしゃれなバスルーム (浴槽なし) (一体型シンク、フラットパネル扉のキャビネット、白いキャビネット、珪岩の洗面台、アルコーブ型シャワー、一体型トイレ 、白いタイル、石タイル、白い壁、大理石の床) の写真
バンクーバーにある高級な小さなコンテンポラリースタイルのおしゃれなバスルーム (浴槽なし) (一体型シンク、フラットパネル扉のキャビネット、白いキャビネット、珪岩の洗面台、アルコーブ型シャワー、一体型トイレ 、白いタイル、石タイル、白い壁、大理石の床) の写真
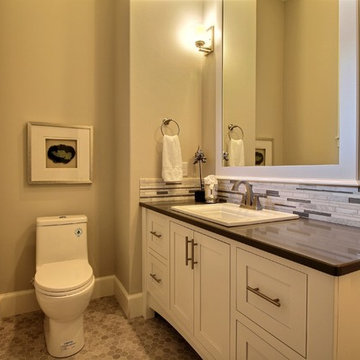
The Ascension - Super Ranch on Acreage in Ridgefield Washington by Cascade West Development Inc. for the Clark County Parade of Homes 2016.
As soon as you pass under the timber framed entry and through the custom 8ft tall double-doors you’re immersed in a landscape of high ceilings, sharp clean lines, soft light and sophisticated trim. The expansive foyer you’re standing in offers a coffered ceiling of 12ft and immediate access to the central stairwell. Procession to the Great Room reveals a wall of light accompanied by every angle of lush forest scenery. Overhead a series of exposed beams invite you to cross the room toward the enchanting, tree-filled windows. In the distance a coffered-box-beam ceiling rests above a dining area glowing with light, flanked by double islands and a wrap-around kitchen, they make every meal at home inclusive. The kitchen is composed to entertain and promote all types of social activity; large work areas, ubiquitous storage and very few walls allow any number of people, large or small, to create or consume comfortably. An integrated outdoor living space, with it’s large fireplace, formidable cooking area and built-in BBQ, acts as an extension of the Great Room further blurring the line between fabricated and organic settings.
Cascade West Facebook: https://goo.gl/MCD2U1
Cascade West Website: https://goo.gl/XHm7Un
These photos, like many of ours, were taken by the good people of ExposioHDR - Portland, Or
Exposio Facebook: https://goo.gl/SpSvyo
Exposio Website: https://goo.gl/Cbm8Ya
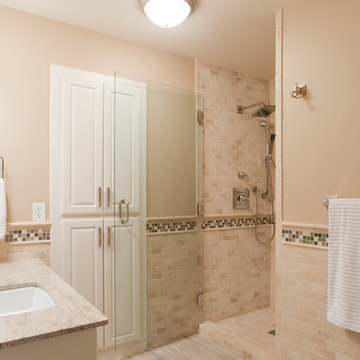
Sonja Quintero
ダラスにあるお手頃価格の小さなトランジショナルスタイルのおしゃれなバスルーム (浴槽なし) (オーバーカウンターシンク、落し込みパネル扉のキャビネット、白いキャビネット、珪岩の洗面台、オープン型シャワー、マルチカラーのタイル、石タイル、ベージュの壁) の写真
ダラスにあるお手頃価格の小さなトランジショナルスタイルのおしゃれなバスルーム (浴槽なし) (オーバーカウンターシンク、落し込みパネル扉のキャビネット、白いキャビネット、珪岩の洗面台、オープン型シャワー、マルチカラーのタイル、石タイル、ベージュの壁) の写真
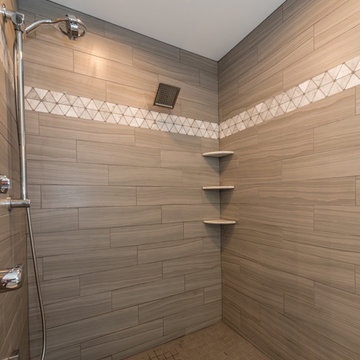
ニューヨークにある高級な中くらいなトランジショナルスタイルのおしゃれなバスルーム (浴槽なし) (シェーカースタイル扉のキャビネット、白いキャビネット、アルコーブ型浴槽、シャワー付き浴槽 、分離型トイレ、ベージュのタイル、石タイル、グレーの壁、クッションフロア、アンダーカウンター洗面器、珪岩の洗面台、ベージュの床、シャワーカーテン) の写真
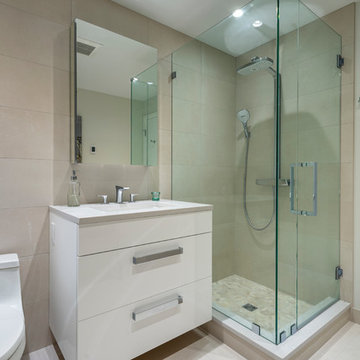
This bathroom renovation transformed this small space from outdated to sleek and modern. We love the use of glass, live edge wood, and neutral tile to give the space a West Coast inspired spa like feel. This renovation is a prime example that being short on space doesn't mean that you have to compromise on design.
バスルーム (浴槽なし)・バスルーム (珪岩の洗面台、白いキャビネット、石タイル、石タイル) の写真
1