白い浴室・バスルーム (珪岩の洗面台、白いキャビネット、レイズドパネル扉のキャビネット) の写真
絞り込み:
資材コスト
並び替え:今日の人気順
写真 1〜20 枚目(全 427 枚)
1/5
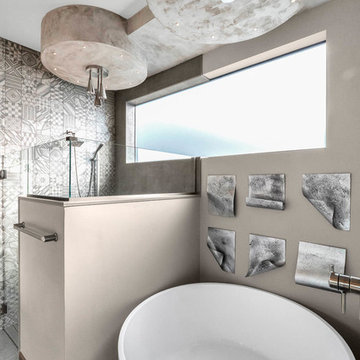
3 House Media
デンバーにある小さなモダンスタイルのおしゃれなマスターバスルーム (レイズドパネル扉のキャビネット、白いキャビネット、置き型浴槽、バリアフリー、マルチカラーのタイル、セラミックタイル、磁器タイルの床、アンダーカウンター洗面器、珪岩の洗面台、グレーの床、開き戸のシャワー、白い洗面カウンター) の写真
デンバーにある小さなモダンスタイルのおしゃれなマスターバスルーム (レイズドパネル扉のキャビネット、白いキャビネット、置き型浴槽、バリアフリー、マルチカラーのタイル、セラミックタイル、磁器タイルの床、アンダーカウンター洗面器、珪岩の洗面台、グレーの床、開き戸のシャワー、白い洗面カウンター) の写真
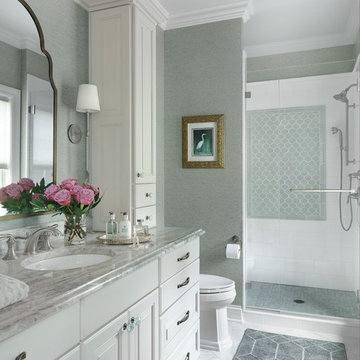
This sophisticated bathroom will grow with the ten year old for whom it was designed. Using a cream, and grey-green color palette, we added bronze and nickel to add sparkle. The girl's grandmother loved the green glass knobs we chose for the space. A framed arabesque tile accent on the shower wall ties together the color scheme.
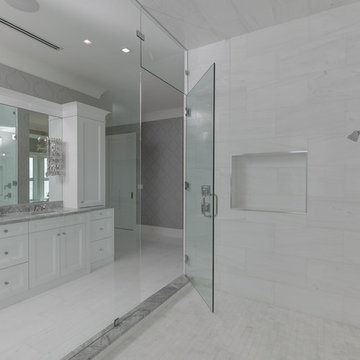
Ryan Gamma
タンパにある高級な巨大なコンテンポラリースタイルのおしゃれなマスターバスルーム (レイズドパネル扉のキャビネット、白いキャビネット、置き型浴槽、ダブルシャワー、一体型トイレ 、グレーのタイル、大理石タイル、グレーの壁、セラミックタイルの床、アンダーカウンター洗面器、珪岩の洗面台、白い床、開き戸のシャワー、グレーの洗面カウンター) の写真
タンパにある高級な巨大なコンテンポラリースタイルのおしゃれなマスターバスルーム (レイズドパネル扉のキャビネット、白いキャビネット、置き型浴槽、ダブルシャワー、一体型トイレ 、グレーのタイル、大理石タイル、グレーの壁、セラミックタイルの床、アンダーカウンター洗面器、珪岩の洗面台、白い床、開き戸のシャワー、グレーの洗面カウンター) の写真
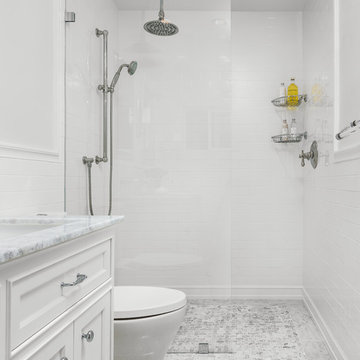
ロサンゼルスにある高級なトランジショナルスタイルのおしゃれな浴室 (アンダーカウンター洗面器、レイズドパネル扉のキャビネット、白いキャビネット、珪岩の洗面台、バリアフリー、分離型トイレ、白いタイル、セラミックタイル) の写真
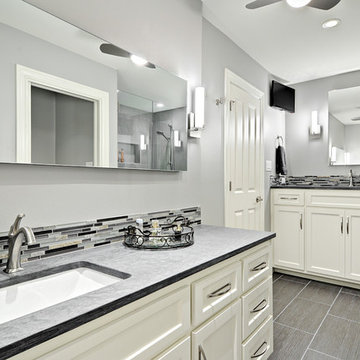
C.L. Fry Photography
オースティンにあるお手頃価格の小さなトランジショナルスタイルのおしゃれな浴室 (アンダーカウンター洗面器、レイズドパネル扉のキャビネット、白いキャビネット、珪岩の洗面台、グレーのタイル、セラミックタイル、グレーの壁、磁器タイルの床、コーナー設置型シャワー) の写真
オースティンにあるお手頃価格の小さなトランジショナルスタイルのおしゃれな浴室 (アンダーカウンター洗面器、レイズドパネル扉のキャビネット、白いキャビネット、珪岩の洗面台、グレーのタイル、セラミックタイル、グレーの壁、磁器タイルの床、コーナー設置型シャワー) の写真
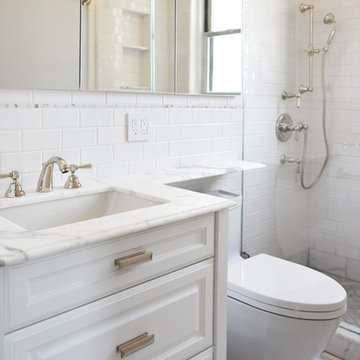
ニューヨークにある小さなトラディショナルスタイルのおしゃれなマスターバスルーム (レイズドパネル扉のキャビネット、白いキャビネット、アルコーブ型シャワー、一体型トイレ 、白いタイル、石タイル、白い壁、大理石の床、オーバーカウンターシンク、珪岩の洗面台) の写真

Recently completed master suite renovation in the northern suburbs of Minneapolis. This was a major change from the previous bathroom and bedroom which was outdated and rundown!
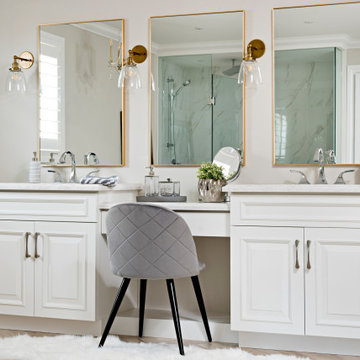
Spa inspired luxury ensuite bathroom with free standing soaker tub for two, double vanity with make-up area, herringbone wood tile ceramics which flow into a curb less shower area, custom glass inclosure, gold toned sconces and a beautiful simplistic chandelier to create a relaxing setting.

This 1930's Barrington Hills farmhouse was in need of some TLC when it was purchased by this southern family of five who planned to make it their new home. The renovation taken on by Advance Design Studio's designer Scott Christensen and master carpenter Justin Davis included a custom porch, custom built in cabinetry in the living room and children's bedrooms, 2 children's on-suite baths, a guest powder room, a fabulous new master bath with custom closet and makeup area, a new upstairs laundry room, a workout basement, a mud room, new flooring and custom wainscot stairs with planked walls and ceilings throughout the home.
The home's original mechanicals were in dire need of updating, so HVAC, plumbing and electrical were all replaced with newer materials and equipment. A dramatic change to the exterior took place with the addition of a quaint standing seam metal roofed farmhouse porch perfect for sipping lemonade on a lazy hot summer day.
In addition to the changes to the home, a guest house on the property underwent a major transformation as well. Newly outfitted with updated gas and electric, a new stacking washer/dryer space was created along with an updated bath complete with a glass enclosed shower, something the bath did not previously have. A beautiful kitchenette with ample cabinetry space, refrigeration and a sink was transformed as well to provide all the comforts of home for guests visiting at the classic cottage retreat.
The biggest design challenge was to keep in line with the charm the old home possessed, all the while giving the family all the convenience and efficiency of modern functioning amenities. One of the most interesting uses of material was the porcelain "wood-looking" tile used in all the baths and most of the home's common areas. All the efficiency of porcelain tile, with the nostalgic look and feel of worn and weathered hardwood floors. The home’s casual entry has an 8" rustic antique barn wood look porcelain tile in a rich brown to create a warm and welcoming first impression.
Painted distressed cabinetry in muted shades of gray/green was used in the powder room to bring out the rustic feel of the space which was accentuated with wood planked walls and ceilings. Fresh white painted shaker cabinetry was used throughout the rest of the rooms, accentuated by bright chrome fixtures and muted pastel tones to create a calm and relaxing feeling throughout the home.
Custom cabinetry was designed and built by Advance Design specifically for a large 70” TV in the living room, for each of the children’s bedroom’s built in storage, custom closets, and book shelves, and for a mudroom fit with custom niches for each family member by name.
The ample master bath was fitted with double vanity areas in white. A generous shower with a bench features classic white subway tiles and light blue/green glass accents, as well as a large free standing soaking tub nestled under a window with double sconces to dim while relaxing in a luxurious bath. A custom classic white bookcase for plush towels greets you as you enter the sanctuary bath.
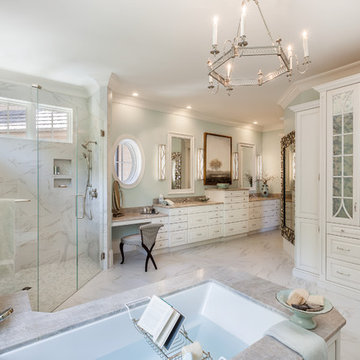
This elegant master bath in a newly built lakeside home gives the homeowners wooded outdoor views while enjoying a relaxing soak in the tub. The his and hers vanities are all drawer storage. Recessed medicine cabinets are framed with matching Wood-Mode moldings and house hidden electrical outlets for razors and toothbrushes. The angled wall was designed to improve flow in the space and provides the perfect home for the oversized mother of pearl mirror. The Rainbow Close, Antique mirror and custom designed mullions accentuate the elegance of the linen cabinet.

This adorable beach cottage is in the heart of the village of La Jolla in San Diego. The goals were to brighten up the space and be the perfect beach get-away for the client whose permanent residence is in Arizona. Some of the ways we achieved the goals was to place an extra high custom board and batten in the great room and by refinishing the kitchen cabinets (which were in excellent shape) white. We created interest through extreme proportions and contrast. Though there are a lot of white elements, they are all offset by a smaller portion of very dark elements. We also played with texture and pattern through wallpaper, natural reclaimed wood elements and rugs. This was all kept in balance by using a simplified color palate minimal layering.
I am so grateful for this client as they were extremely trusting and open to ideas. To see what the space looked like before the remodel you can go to the gallery page of the website www.cmnaturaldesigns.com
Photography by: Chipper Hatter
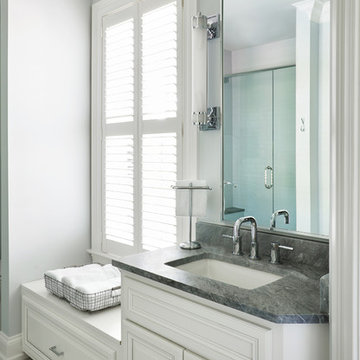
ナッシュビルにある高級な中くらいなトランジショナルスタイルのおしゃれなバスルーム (浴槽なし) (レイズドパネル扉のキャビネット、白いキャビネット、珪岩の洗面台、一体型トイレ 、グレーの壁、セラミックタイルの床、アンダーカウンター洗面器、グレーの床) の写真
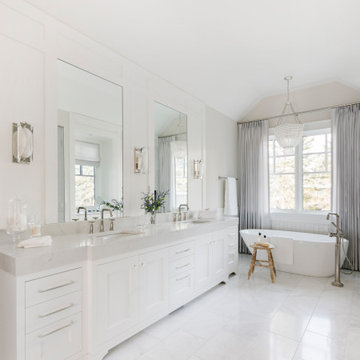
カルガリーにある広いコンテンポラリースタイルのおしゃれなマスターバスルーム (レイズドパネル扉のキャビネット、白いキャビネット、置き型浴槽、アルコーブ型シャワー、白いタイル、セラミックタイル、白い壁、セラミックタイルの床、アンダーカウンター洗面器、珪岩の洗面台、白い床、開き戸のシャワー、グレーの洗面カウンター、シャワーベンチ、洗面台2つ、造り付け洗面台) の写真
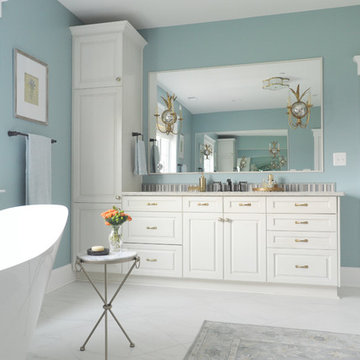
This Master Bathroom has a light and airy coastal feel with blues, neutrals and white in the tile, paint and finishes. The large soaking tub is featured under a large window and the his and hers vanities have tons of storage. A mix of oil rubbed bronze and gold fixtures add to the warmth of the space.
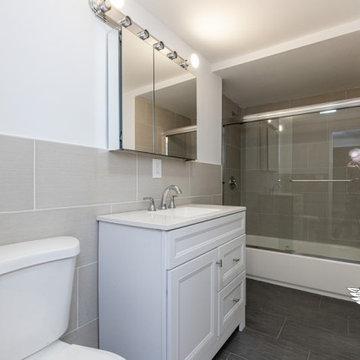
✅Matte porcelain wall and floor tiles
✅White vanity with white sink
✅Frameless Recessed or Surface-Mount Bi-View Medicine Cabinet
✅Semi-Frameless Traditional Sliding Bathtub Door in Nickel with Clear Glass
✅Alabaster grout for wall tiles
✅Pewter grout for floor tiles
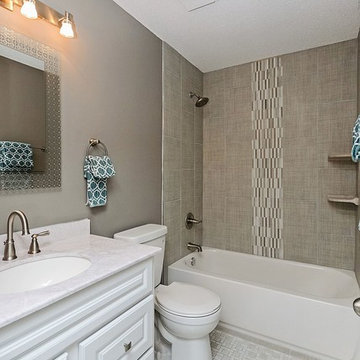
ミネアポリスにあるお手頃価格の小さなトランジショナルスタイルのおしゃれなバスルーム (浴槽なし) (レイズドパネル扉のキャビネット、白いキャビネット、アルコーブ型浴槽、シャワー付き浴槽 、分離型トイレ、ベージュのタイル、モザイクタイル、ベージュの壁、モザイクタイル、アンダーカウンター洗面器、珪岩の洗面台、白い床、シャワーカーテン、白い洗面カウンター) の写真
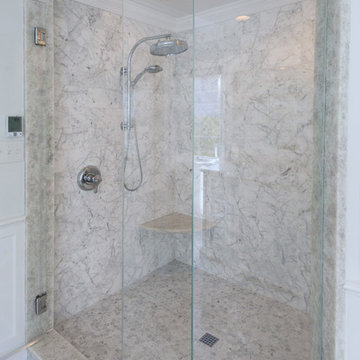
linda mcmanus
フィラデルフィアにあるラグジュアリーな広いコンテンポラリースタイルのおしゃれなマスターバスルーム (コーナー設置型シャワー、白いタイル、石タイル、大理石の床、珪岩の洗面台、レイズドパネル扉のキャビネット、白いキャビネット、置き型浴槽、グレーの壁、アンダーカウンター洗面器、グレーの床、開き戸のシャワー) の写真
フィラデルフィアにあるラグジュアリーな広いコンテンポラリースタイルのおしゃれなマスターバスルーム (コーナー設置型シャワー、白いタイル、石タイル、大理石の床、珪岩の洗面台、レイズドパネル扉のキャビネット、白いキャビネット、置き型浴槽、グレーの壁、アンダーカウンター洗面器、グレーの床、開き戸のシャワー) の写真
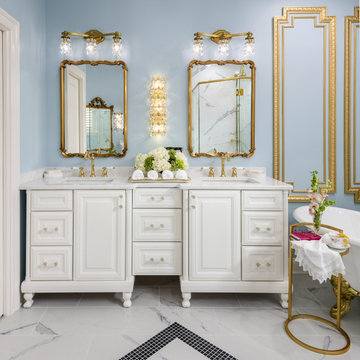
Elegant French country style brings a richness to this Traditional Master bathroom which was completely renovated. The white raised panel cabinets stand out with the petite glass handles for drawer pulls. The gold traditional wall mirrors make a statement with the gold vanity lights dripping with crystals. The visual comfort wall sconce also dripped with crystals creates an ambiance reflecting the light and the blue walls. The classic clawfoot tub make a huge statement to this space. Added to the walls are gold European picture frame boxes that stand tall and linear. There is a black marble mosaic inlay design in the middle of the Carrara marble flooring.
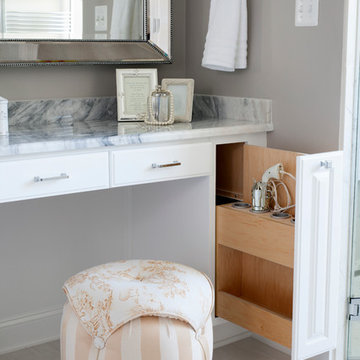
Stacy Goldberg
シカゴにあるラグジュアリーな広いトランジショナルスタイルのおしゃれなマスターバスルーム (レイズドパネル扉のキャビネット、白いキャビネット、置き型浴槽、バリアフリー、一体型トイレ 、グレーのタイル、磁器タイル、グレーの壁、磁器タイルの床、アンダーカウンター洗面器、珪岩の洗面台) の写真
シカゴにあるラグジュアリーな広いトランジショナルスタイルのおしゃれなマスターバスルーム (レイズドパネル扉のキャビネット、白いキャビネット、置き型浴槽、バリアフリー、一体型トイレ 、グレーのタイル、磁器タイル、グレーの壁、磁器タイルの床、アンダーカウンター洗面器、珪岩の洗面台) の写真
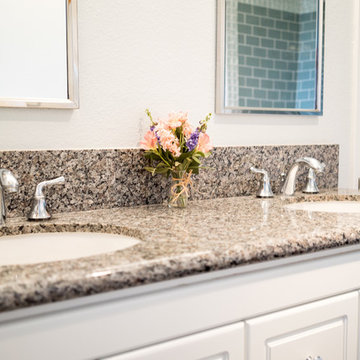
This San Marcos master bathroom was remodeled with new built in double vanity with gray countertops and polished chrome fixtures. Photos by John Gerson www.choosechi.com
白い浴室・バスルーム (珪岩の洗面台、白いキャビネット、レイズドパネル扉のキャビネット) の写真
1