浴室・バスルーム (珪岩の洗面台、中間色木目調キャビネット、分離型トイレ、グレーの壁) の写真
絞り込み:
資材コスト
並び替え:今日の人気順
写真 1〜20 枚目(全 319 枚)
1/5

This Master Bathroom remodel removed some framing and drywall above and at the sides of the shower opening to enlarge the shower entry and provide a breathtaking view to the exotic polished porcelain marble tile in a 24 x 48 size used inside. The sliced stone used as vertical accent was hand placed by the tile installer to eliminate the tile outlines sometimes seen in lesser quality installations. The agate design glass tiles used as the backsplash and mirror surround delight the eye. The warm brown griege cabinetry have custom designed drawer interiors to work around the plumbing underneath. Floating vanities add visual space to the room. The dark brown in the herringbone shower floor is repeated in the master bedroom wood flooring coloring so that the entire master suite flows.
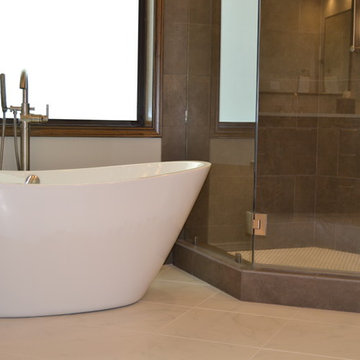
This 1980's original master bathroom was completed gutted and updated with a fresh transitional look. The stained maple cabinets contrast beautifully with the white quartzite countertops and 5" carrara hexagon backsplash tile. Mirrors are framed custom stained floater frames. The diagonally laid flooring is white porcelain carrara look. The shower walls are a dark brown porcelain and the shower floor, ceiling and hidden shower niche are 1" white hexagon tiles with dark brown grout. The garden tub was replaced with a simple transitional pedestal tub with a stainless steel floor mounted tub faucet.
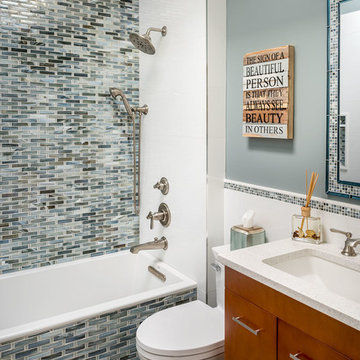
Ilir Rizaj Photography
ニューヨークにあるお手頃価格の小さなトランジショナルスタイルのおしゃれな子供用バスルーム (フラットパネル扉のキャビネット、中間色木目調キャビネット、アルコーブ型浴槽、シャワー付き浴槽 、グレーの壁、磁器タイルの床、アンダーカウンター洗面器、珪岩の洗面台、分離型トイレ、磁器タイル、グレーの床、シャワーカーテン、白い洗面カウンター、洗面台1つ、独立型洗面台、白い天井) の写真
ニューヨークにあるお手頃価格の小さなトランジショナルスタイルのおしゃれな子供用バスルーム (フラットパネル扉のキャビネット、中間色木目調キャビネット、アルコーブ型浴槽、シャワー付き浴槽 、グレーの壁、磁器タイルの床、アンダーカウンター洗面器、珪岩の洗面台、分離型トイレ、磁器タイル、グレーの床、シャワーカーテン、白い洗面カウンター、洗面台1つ、独立型洗面台、白い天井) の写真
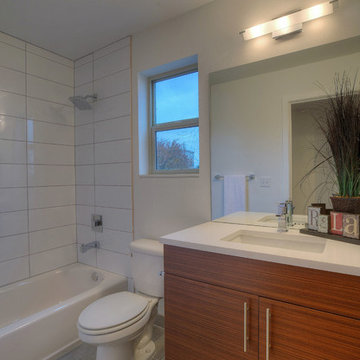
シアトルにあるお手頃価格の小さなモダンスタイルのおしゃれな子供用バスルーム (アンダーカウンター洗面器、フラットパネル扉のキャビネット、中間色木目調キャビネット、珪岩の洗面台、アルコーブ型浴槽、シャワー付き浴槽 、分離型トイレ、白いタイル、磁器タイル、グレーの壁、磁器タイルの床) の写真
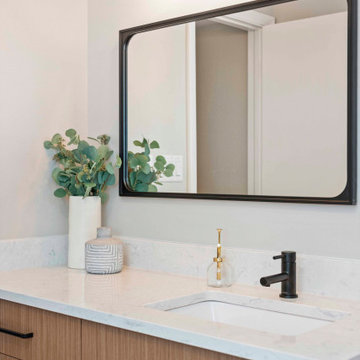
タンパにある低価格の小さなモダンスタイルのおしゃれなマスターバスルーム (フラットパネル扉のキャビネット、中間色木目調キャビネット、オープン型シャワー、分離型トイレ、白いタイル、セメントタイル、グレーの壁、トラバーチンの床、アンダーカウンター洗面器、珪岩の洗面台、ベージュの床、オープンシャワー、白い洗面カウンター) の写真
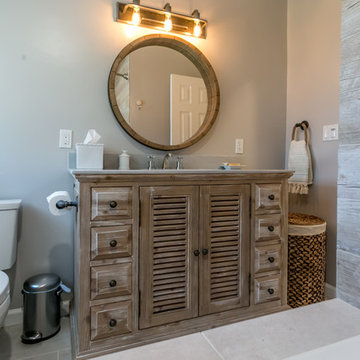
ロサンゼルスにある高級な中くらいなビーチスタイルのおしゃれなバスルーム (浴槽なし) (家具調キャビネット、中間色木目調キャビネット、アルコーブ型浴槽、シャワー付き浴槽 、分離型トイレ、茶色いタイル、グレーのタイル、磁器タイル、グレーの壁、アンダーカウンター洗面器、珪岩の洗面台) の写真

дом в Подмосковье
モスクワにあるお手頃価格の中くらいなトラディショナルスタイルのおしゃれなマスターバスルーム (猫足バスタブ、白いタイル、セラミックタイル、セラミックタイルの床、分離型トイレ、グレーの壁、白い床、中間色木目調キャビネット、オーバーカウンターシンク、珪岩の洗面台、白い洗面カウンター、シャワーベンチ、洗面台1つ、独立型洗面台、格子天井、レイズドパネル扉のキャビネット) の写真
モスクワにあるお手頃価格の中くらいなトラディショナルスタイルのおしゃれなマスターバスルーム (猫足バスタブ、白いタイル、セラミックタイル、セラミックタイルの床、分離型トイレ、グレーの壁、白い床、中間色木目調キャビネット、オーバーカウンターシンク、珪岩の洗面台、白い洗面カウンター、シャワーベンチ、洗面台1つ、独立型洗面台、格子天井、レイズドパネル扉のキャビネット) の写真
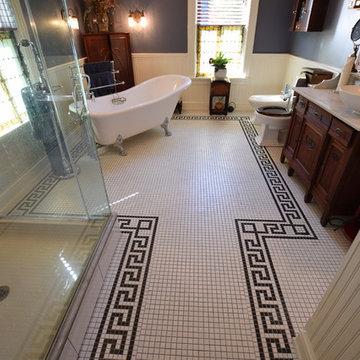
Charlie Schikowitz
ニューヨークにある高級な中くらいなヴィクトリアン調のおしゃれなマスターバスルーム (家具調キャビネット、中間色木目調キャビネット、珪岩の洗面台、猫足バスタブ、コーナー設置型シャワー、分離型トイレ、グレーの壁、モザイクタイル、ベッセル式洗面器、マルチカラーの床、開き戸のシャワー) の写真
ニューヨークにある高級な中くらいなヴィクトリアン調のおしゃれなマスターバスルーム (家具調キャビネット、中間色木目調キャビネット、珪岩の洗面台、猫足バスタブ、コーナー設置型シャワー、分離型トイレ、グレーの壁、モザイクタイル、ベッセル式洗面器、マルチカラーの床、開き戸のシャワー) の写真
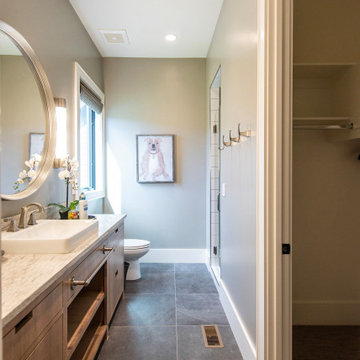
ソルトレイクシティにある高級な広いカントリー風のおしゃれな子供用バスルーム (フラットパネル扉のキャビネット、中間色木目調キャビネット、アルコーブ型シャワー、分離型トイレ、グレーの壁、磁器タイルの床、ベッセル式洗面器、珪岩の洗面台、グレーの床、開き戸のシャワー、白い洗面カウンター、洗面台1つ、造り付け洗面台) の写真
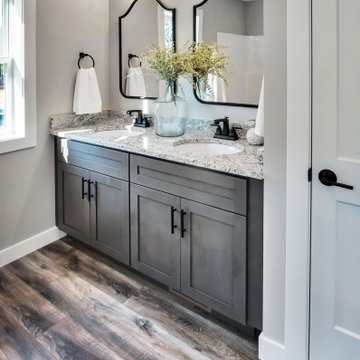
This master bathroom features a double vanity with dark wood cabinets stained a walnut color.
他の地域にある中くらいなカントリー風のおしゃれなマスターバスルーム (シェーカースタイル扉のキャビネット、中間色木目調キャビネット、分離型トイレ、グレーの壁、クッションフロア、アンダーカウンター洗面器、珪岩の洗面台、マルチカラーの床、白い洗面カウンター、洗面台2つ、造り付け洗面台) の写真
他の地域にある中くらいなカントリー風のおしゃれなマスターバスルーム (シェーカースタイル扉のキャビネット、中間色木目調キャビネット、分離型トイレ、グレーの壁、クッションフロア、アンダーカウンター洗面器、珪岩の洗面台、マルチカラーの床、白い洗面カウンター、洗面台2つ、造り付け洗面台) の写真
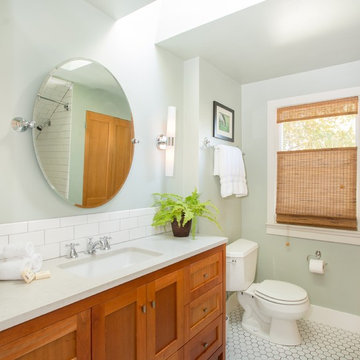
Alex Strazzanti Photography
シアトルにある高級な中くらいなトラディショナルスタイルのおしゃれなマスターバスルーム (アンダーカウンター洗面器、シェーカースタイル扉のキャビネット、中間色木目調キャビネット、珪岩の洗面台、シャワー付き浴槽 、分離型トイレ、白いタイル、磁器タイル、グレーの壁、セラミックタイルの床) の写真
シアトルにある高級な中くらいなトラディショナルスタイルのおしゃれなマスターバスルーム (アンダーカウンター洗面器、シェーカースタイル扉のキャビネット、中間色木目調キャビネット、珪岩の洗面台、シャワー付き浴槽 、分離型トイレ、白いタイル、磁器タイル、グレーの壁、セラミックタイルの床) の写真
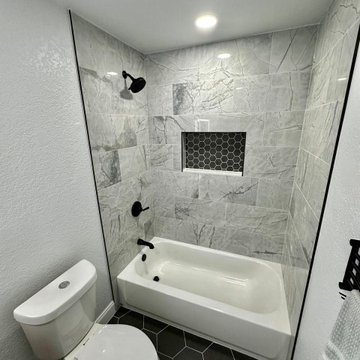
ダラスにある高級な中くらいなおしゃれな子供用バスルーム (シェーカースタイル扉のキャビネット、中間色木目調キャビネット、アルコーブ型浴槽、シャワー付き浴槽 、分離型トイレ、グレーのタイル、セラミックタイル、グレーの壁、セメントタイルの床、アンダーカウンター洗面器、珪岩の洗面台、グレーの床、シャワーカーテン、白い洗面カウンター、ニッチ、洗面台1つ、造り付け洗面台) の写真
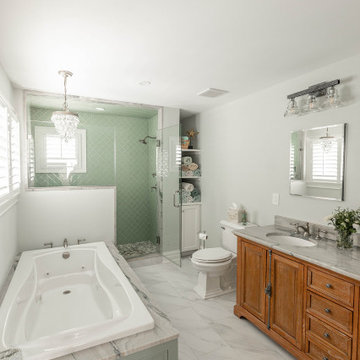
Master bathroom with open shelves for towel rolls and chandelier above the jetted tub.
ニューヨークにあるお手頃価格の広いトラディショナルスタイルのおしゃれなマスターバスルーム (レイズドパネル扉のキャビネット、中間色木目調キャビネット、ドロップイン型浴槽、オープン型シャワー、分離型トイレ、緑のタイル、モザイクタイル、グレーの壁、磁器タイルの床、アンダーカウンター洗面器、珪岩の洗面台、白い床、開き戸のシャワー、グレーの洗面カウンター、洗面台2つ、独立型洗面台) の写真
ニューヨークにあるお手頃価格の広いトラディショナルスタイルのおしゃれなマスターバスルーム (レイズドパネル扉のキャビネット、中間色木目調キャビネット、ドロップイン型浴槽、オープン型シャワー、分離型トイレ、緑のタイル、モザイクタイル、グレーの壁、磁器タイルの床、アンダーカウンター洗面器、珪岩の洗面台、白い床、開き戸のシャワー、グレーの洗面カウンター、洗面台2つ、独立型洗面台) の写真

bathroom detail
デンバーにある高級な中くらいなトランジショナルスタイルのおしゃれな浴室 (インセット扉のキャビネット、中間色木目調キャビネット、オープン型シャワー、分離型トイレ、グレーのタイル、ライムストーンタイル、グレーの壁、大理石の床、アンダーカウンター洗面器、珪岩の洗面台、グレーの床、開き戸のシャワー、白い洗面カウンター、洗面台1つ) の写真
デンバーにある高級な中くらいなトランジショナルスタイルのおしゃれな浴室 (インセット扉のキャビネット、中間色木目調キャビネット、オープン型シャワー、分離型トイレ、グレーのタイル、ライムストーンタイル、グレーの壁、大理石の床、アンダーカウンター洗面器、珪岩の洗面台、グレーの床、開き戸のシャワー、白い洗面カウンター、洗面台1つ) の写真
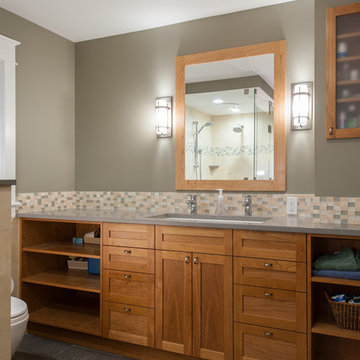
Cherry Vanity
Photo by J.Gantz
バーリントンにあるお手頃価格の広いコンテンポラリースタイルのおしゃれなマスターバスルーム (シェーカースタイル扉のキャビネット、中間色木目調キャビネット、分離型トイレ、マルチカラーのタイル、セラミックタイル、グレーの壁、セラミックタイルの床、アンダーカウンター洗面器、珪岩の洗面台、グレーの床) の写真
バーリントンにあるお手頃価格の広いコンテンポラリースタイルのおしゃれなマスターバスルーム (シェーカースタイル扉のキャビネット、中間色木目調キャビネット、分離型トイレ、マルチカラーのタイル、セラミックタイル、グレーの壁、セラミックタイルの床、アンダーカウンター洗面器、珪岩の洗面台、グレーの床) の写真
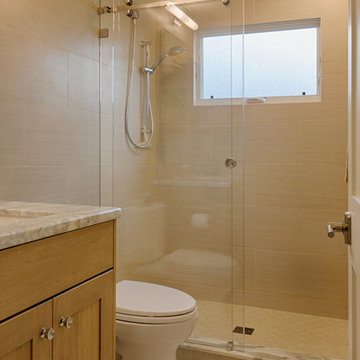
Ryan Edwards
ローリーにある小さなトラディショナルスタイルのおしゃれな子供用バスルーム (シェーカースタイル扉のキャビネット、中間色木目調キャビネット、オープン型シャワー、分離型トイレ、ベージュのタイル、磁器タイル、グレーの壁、磁器タイルの床、アンダーカウンター洗面器、珪岩の洗面台) の写真
ローリーにある小さなトラディショナルスタイルのおしゃれな子供用バスルーム (シェーカースタイル扉のキャビネット、中間色木目調キャビネット、オープン型シャワー、分離型トイレ、ベージュのタイル、磁器タイル、グレーの壁、磁器タイルの床、アンダーカウンター洗面器、珪岩の洗面台) の写真
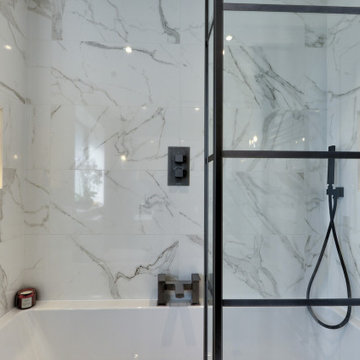
Marble Bathroom in Worthing, West Sussex
A family bathroom and en-suite provide a luxurious relaxing space for local High Salvington, Worthing clients.
The Brief
This bathroom project in High Salvington, Worthing required a luxurious bathroom theme that could be utilised across a larger family bathroom and a smaller en-suite.
The client for this project sought a really on trend design, with multiple personal elements to be incorporated. In addition, lighting improvements were sought to maintain a light theme across both rooms.
Design Elements
Across the two bathrooms designer Aron was tasked with keeping both space light, but also including luxurious elements. In both spaces white marble tiles have been utilised to help balance natural light, whilst adding a premium feel.
In the family bathroom a feature wall with herringbone laid tiles adds another premium element to the space.
To include the required storage in the family bathroom, a wall hung unit from British supplier Saneux has been incorporated. This has been chosen in the natural English Oak finish and uses a handleless system for operation of drawers.
A podium sink sits on top of the furniture unit with a complimenting white also used.
Special Inclusions
This client sought a number of special inclusions to tailor the design to their own style.
Matt black brassware from supplier Saneux has been used throughout, which teams nicely with the marble tiles and the designer shower screen chosen by this client. Around the bath niche alcoves have been incorporated to provide a place to store essentials and decorations, these have been enhanced with discrete downlighting.
Throughout the room lighting enhancements have been made, with wall mounted lights either side of the HiB Xenon mirrored unit, downlights in the ceiling and lighting in niche alcoves.
Our expert fitting team have even undertaken the intricate task of tilling this l-shaped bath panel.
Project Highlight
In addition to the family bathroom, this project involved renovating an existing en-suite.
White marble tiles have again been used, working well with the Pewter Grey bathroom unit from British supplier Saneux’s Air range. A Crosswater shower enclosure is used in this room, with niche alcoves again incorporated.
A key part of the design in this room was to create a theme with enough natural light and balanced features.
The End Result
These two bathrooms use a similar theme, providing two wonderful and relaxing spaces to this High Salvington property. The design conjured by Aron keeps both spaces feeling light and opulent, with the theme enhanced by a number of special inclusions for this client.
If you have a similar home project, consult our expert designers to see how we can design your dream space.
To arrange an appointment visit a showroom or book an appointment now.
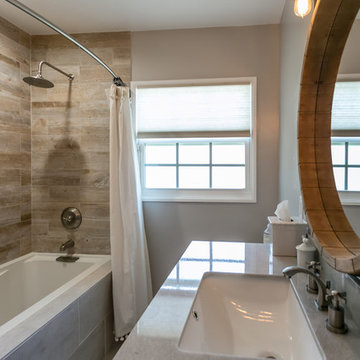
ロサンゼルスにある高級な中くらいなビーチスタイルのおしゃれなバスルーム (浴槽なし) (家具調キャビネット、中間色木目調キャビネット、アルコーブ型浴槽、シャワー付き浴槽 、分離型トイレ、茶色いタイル、グレーのタイル、磁器タイル、グレーの壁、アンダーカウンター洗面器、珪岩の洗面台) の写真
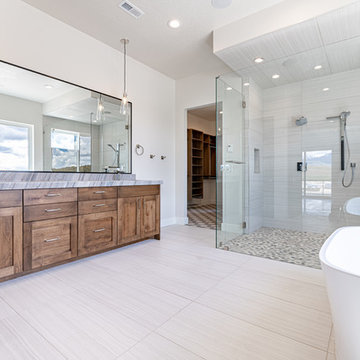
ソルトレイクシティにあるお手頃価格の広いカントリー風のおしゃれなマスターバスルーム (フラットパネル扉のキャビネット、中間色木目調キャビネット、アルコーブ型浴槽、バリアフリー、分離型トイレ、ベージュのタイル、セラミックタイル、グレーの壁、コンクリートの床、アンダーカウンター洗面器、珪岩の洗面台、グレーの床、開き戸のシャワー、ベージュのカウンター) の写真
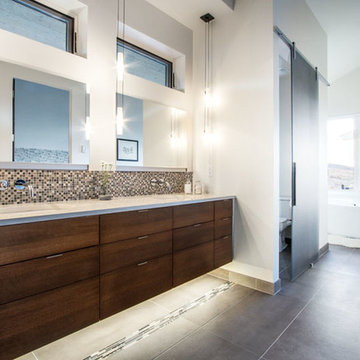
Interior Design by Kay Mammen
Photo by Scot Zimmerman
ソルトレイクシティにある高級な中くらいなコンテンポラリースタイルのおしゃれなマスターバスルーム (オーバーカウンターシンク、フラットパネル扉のキャビネット、中間色木目調キャビネット、珪岩の洗面台、置き型浴槽、コーナー設置型シャワー、分離型トイレ、青いタイル、ガラスタイル、グレーの壁、磁器タイルの床、グレーの床) の写真
ソルトレイクシティにある高級な中くらいなコンテンポラリースタイルのおしゃれなマスターバスルーム (オーバーカウンターシンク、フラットパネル扉のキャビネット、中間色木目調キャビネット、珪岩の洗面台、置き型浴槽、コーナー設置型シャワー、分離型トイレ、青いタイル、ガラスタイル、グレーの壁、磁器タイルの床、グレーの床) の写真
浴室・バスルーム (珪岩の洗面台、中間色木目調キャビネット、分離型トイレ、グレーの壁) の写真
1