浴室・バスルーム (珪岩の洗面台、中間色木目調キャビネット、緑のタイル、セラミックタイル、ガラスタイル、石タイル) の写真
絞り込み:
資材コスト
並び替え:今日の人気順
写真 1〜20 枚目(全 62 枚)
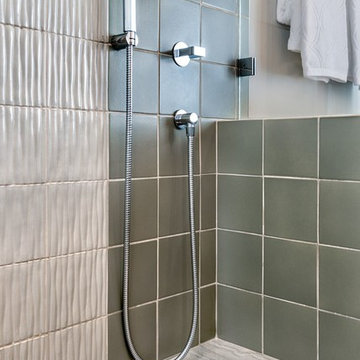
サンフランシスコにある高級な中くらいなコンテンポラリースタイルのおしゃれな浴室 (フラットパネル扉のキャビネット、中間色木目調キャビネット、緑のタイル、セラミックタイル、白い壁、アンダーカウンター洗面器、珪岩の洗面台、ベージュの床) の写真

Interior design by Jessica Koltun Home. This stunning home with an open floor plan features a formal dining, dedicated study, Chef's kitchen and hidden pantry. Designer amenities include white oak millwork, marble tile, and a high end lighting, plumbing, & hardware.

Kids bathroom remodel, wood cabinets and brass plumbing fixtures. Hexagonal tile on the floors and green tile in the shower. Quartzite countertops with mixing metals for hardware and fixtures, lighting and mirrors.

Karissa Van Tassel Photography
The lower level spa bathroom (off the home gym), features all the amenities for a relaxing escape! A large steam shower with a rain head and body sprays hits the spot. Pebbles on the floor offer a natural foot message. Dramatic details; glass wall tile, stone door hardware, wall mounted faucet, glass vessel sink, textured wallpaper, and the bubble ceiling fixture blend together for this striking oasis.

Dans la salle de bain le travertin et le quartz évoquent des matières brutes et naturelles. Les applique en laiton et verre ambré mettent en lumière le rose pale des murs, le carrelage vert pale en crédence et le robinet mural en laiton brossé. Cette salle de bain a été conçue comme un havre de paix et de bien-être.
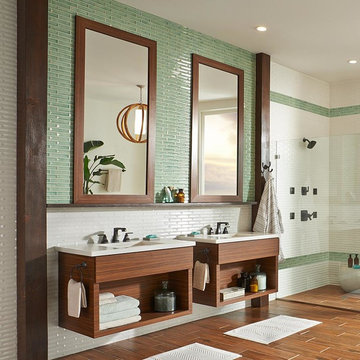
Alys Edwards
デンバーにある高級な広いコンテンポラリースタイルのおしゃれなマスターバスルーム (壁付け型シンク、オープンシェルフ、中間色木目調キャビネット、珪岩の洗面台、オープン型シャワー、緑のタイル、ガラスタイル、白い壁、磁器タイルの床) の写真
デンバーにある高級な広いコンテンポラリースタイルのおしゃれなマスターバスルーム (壁付け型シンク、オープンシェルフ、中間色木目調キャビネット、珪岩の洗面台、オープン型シャワー、緑のタイル、ガラスタイル、白い壁、磁器タイルの床) の写真

Mountain View Modern master bath with curbless shower, bamboo cabinets and double trough sink.
Green Heath Ceramics tile on shower wall, also in shower niche (reflected in mirror)
Exposed beams and skylight in ceiling.
Photography: Mark Pinkerton VI360

Photo by: Daniel Contelmo Jr.
ニューヨークにある高級な中くらいなビーチスタイルのおしゃれなバスルーム (浴槽なし) (中間色木目調キャビネット、アルコーブ型シャワー、一体型トイレ 、緑のタイル、ガラスタイル、グレーの壁、クッションフロア、一体型シンク、珪岩の洗面台、ベージュの床、開き戸のシャワー、白い洗面カウンター、落し込みパネル扉のキャビネット) の写真
ニューヨークにある高級な中くらいなビーチスタイルのおしゃれなバスルーム (浴槽なし) (中間色木目調キャビネット、アルコーブ型シャワー、一体型トイレ 、緑のタイル、ガラスタイル、グレーの壁、クッションフロア、一体型シンク、珪岩の洗面台、ベージュの床、開き戸のシャワー、白い洗面カウンター、落し込みパネル扉のキャビネット) の写真
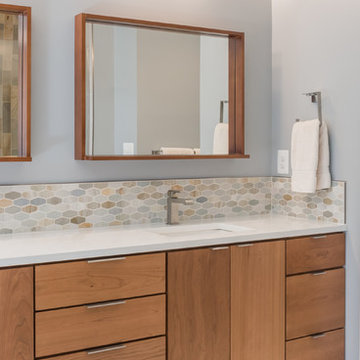
ワシントンD.C.にある中くらいなミッドセンチュリースタイルのおしゃれなマスターバスルーム (フラットパネル扉のキャビネット、中間色木目調キャビネット、ドロップイン型浴槽、青いタイル、緑のタイル、オレンジのタイル、白いタイル、ガラスタイル、青い壁、磁器タイルの床、アンダーカウンター洗面器、珪岩の洗面台) の写真
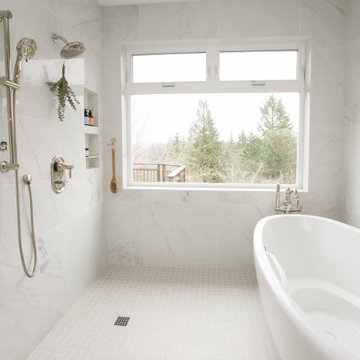
ポートランドにある高級な中くらいなコンテンポラリースタイルのおしゃれな浴室 (シェーカースタイル扉のキャビネット、中間色木目調キャビネット、置き型浴槽、洗い場付きシャワー、緑のタイル、セラミックタイル、アンダーカウンター洗面器、珪岩の洗面台、開き戸のシャワー、白い洗面カウンター、洗面台2つ、造り付け洗面台) の写真
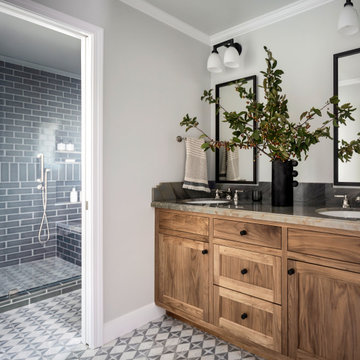
Transitional style primary bathroom remodel, with a separate shower and toilet room. Includes a double vanity in bleached walnut with doors and drawers, bronze framed recessed medicine cabinets, bronze lights, marble mosaic floor tile, green ceramic subway tile, polished nickel plumbing.
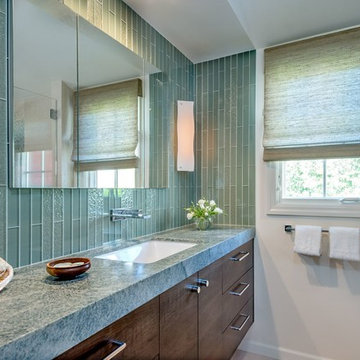
サンフランシスコにある高級な中くらいなコンテンポラリースタイルのおしゃれな浴室 (フラットパネル扉のキャビネット、中間色木目調キャビネット、緑のタイル、ガラスタイル、白い壁、アンダーカウンター洗面器、珪岩の洗面台、ベージュの床、グリーンの洗面カウンター) の写真

Karissa Van Tassel Photography
The lower level spa bathroom (off the home gym), features all the amenities for a relaxing escape! A large steam shower with a rain head and body sprays hits the spot. Pebbles on the floor offer a natural foot message. Dramatic details; glass wall tile, stone door hardware, wall mounted faucet, glass vessel sink, textured wallpaper, and the bubble ceiling fixture blend together for this striking oasis.
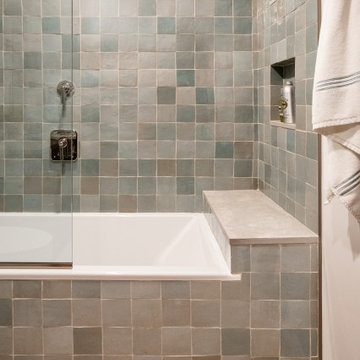
ニューヨークにあるラグジュアリーな広いコンテンポラリースタイルのおしゃれなマスターバスルーム (家具調キャビネット、中間色木目調キャビネット、コーナー型浴槽、シャワー付き浴槽 、一体型トイレ 、緑のタイル、石タイル、グレーの壁、ライムストーンの床、一体型シンク、珪岩の洗面台、ベージュの床、オープンシャワー、ベージュのカウンター、シャワーベンチ、洗面台2つ、造り付け洗面台) の写真
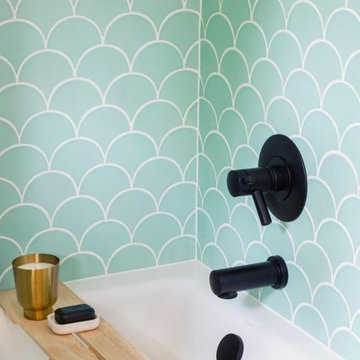
Ogee Drops in Moonstone. Design and Install by TRG Home Concepts. Photos by: Courtney Apple
フィラデルフィアにある高級な中くらいなトロピカルスタイルのおしゃれな子供用バスルーム (中間色木目調キャビネット、ドロップイン型浴槽、シャワー付き浴槽 、緑のタイル、セラミックタイル、白い壁、セラミックタイルの床、オーバーカウンターシンク、珪岩の洗面台、白い床、シャワーカーテン、白い洗面カウンター) の写真
フィラデルフィアにある高級な中くらいなトロピカルスタイルのおしゃれな子供用バスルーム (中間色木目調キャビネット、ドロップイン型浴槽、シャワー付き浴槽 、緑のタイル、セラミックタイル、白い壁、セラミックタイルの床、オーバーカウンターシンク、珪岩の洗面台、白い床、シャワーカーテン、白い洗面カウンター) の写真
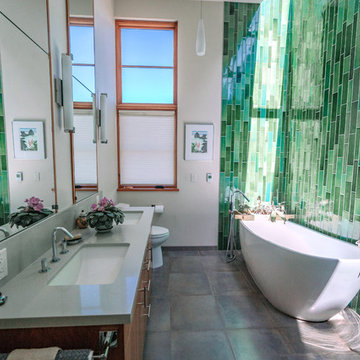
Features modern slipper tub, frameless glass shower doors, skylight and double sink vanity.
Photography by Ryan Wilson.
サンフランシスコにある高級な中くらいなエクレクティックスタイルのおしゃれなマスターバスルーム (フラットパネル扉のキャビネット、中間色木目調キャビネット、置き型浴槽、バリアフリー、一体型トイレ 、緑のタイル、セラミックタイル、白い壁、セラミックタイルの床、アンダーカウンター洗面器、珪岩の洗面台、マルチカラーの床、開き戸のシャワー、グレーの洗面カウンター) の写真
サンフランシスコにある高級な中くらいなエクレクティックスタイルのおしゃれなマスターバスルーム (フラットパネル扉のキャビネット、中間色木目調キャビネット、置き型浴槽、バリアフリー、一体型トイレ 、緑のタイル、セラミックタイル、白い壁、セラミックタイルの床、アンダーカウンター洗面器、珪岩の洗面台、マルチカラーの床、開き戸のシャワー、グレーの洗面カウンター) の写真
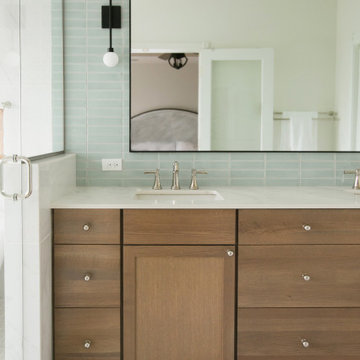
ポートランドにある高級な中くらいなコンテンポラリースタイルのおしゃれな浴室 (シェーカースタイル扉のキャビネット、中間色木目調キャビネット、置き型浴槽、洗い場付きシャワー、緑のタイル、セラミックタイル、アンダーカウンター洗面器、珪岩の洗面台、開き戸のシャワー、白い洗面カウンター、洗面台2つ、造り付け洗面台) の写真
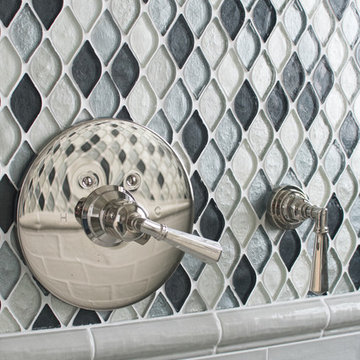
Photo by: Daniel Contelmo Jr.
ニューヨークにある高級な中くらいなビーチスタイルのおしゃれな子供用バスルーム (家具調キャビネット、中間色木目調キャビネット、アルコーブ型シャワー、一体型トイレ 、緑のタイル、ガラスタイル、グレーの壁、クッションフロア、一体型シンク、珪岩の洗面台、ベージュの床、開き戸のシャワー、白い洗面カウンター) の写真
ニューヨークにある高級な中くらいなビーチスタイルのおしゃれな子供用バスルーム (家具調キャビネット、中間色木目調キャビネット、アルコーブ型シャワー、一体型トイレ 、緑のタイル、ガラスタイル、グレーの壁、クッションフロア、一体型シンク、珪岩の洗面台、ベージュの床、開き戸のシャワー、白い洗面カウンター) の写真
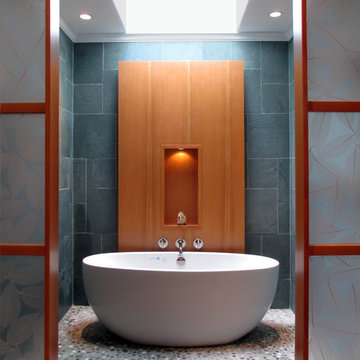
This house is ideally located in the woods, backing up to the Cambridge reservoir in Waltham. But the beautiful views and secluded outdoor spaces could not compensate for the 1970’s interiors, particularly the master bathroom and kitchen, which lacked distinction and needed to be updated.
Black River Architects reorganized and totally renovated the master bathroom, creating a dramatic bathing alcove which contributes light and custom craftsmanship to the rest of the master suite.
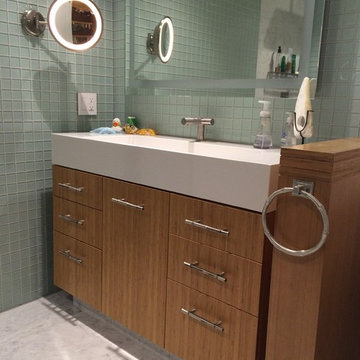
Modern Bamboo Vanity accented with bamboo pulls & towel ring.
サンフランシスコにあるお手頃価格の中くらいなアジアンスタイルのおしゃれなマスターバスルーム (中間色木目調キャビネット、オープン型シャワー、一体型トイレ 、緑のタイル、ガラスタイル、緑の壁、大理石の床、コンソール型シンク、珪岩の洗面台) の写真
サンフランシスコにあるお手頃価格の中くらいなアジアンスタイルのおしゃれなマスターバスルーム (中間色木目調キャビネット、オープン型シャワー、一体型トイレ 、緑のタイル、ガラスタイル、緑の壁、大理石の床、コンソール型シンク、珪岩の洗面台) の写真
浴室・バスルーム (珪岩の洗面台、中間色木目調キャビネット、緑のタイル、セラミックタイル、ガラスタイル、石タイル) の写真
1