浴室・バスルーム (珪岩の洗面台、中間色木目調キャビネット、黄色いキャビネット、オレンジの床、白い床、茶色い壁) の写真
絞り込み:
資材コスト
並び替え:今日の人気順
写真 1〜5 枚目(全 5 枚)
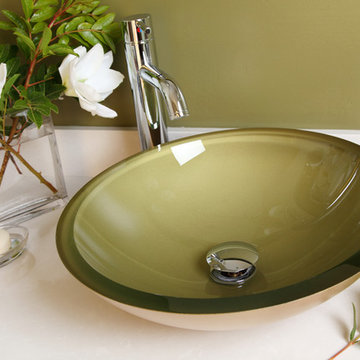
他の地域にある広いトラディショナルスタイルのおしゃれなマスターバスルーム (フラットパネル扉のキャビネット、中間色木目調キャビネット、置き型浴槽、茶色い壁、大理石の床、ベッセル式洗面器、珪岩の洗面台、白い床) の写真
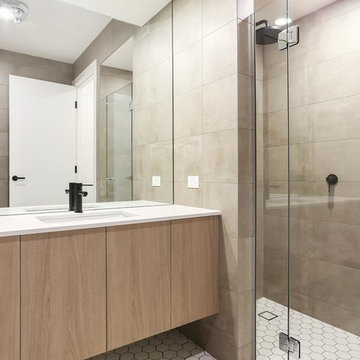
What to love about this home:
Set in a quiet cul de sac, 348sqm land, internal size 318sqm, double auto garage, wine storage 4 bedrooms plus home office, parents suit on ground floor, living zones on each level. Executive open plan kitchen/living/ dining with Italia Ceramics honeycomb feature tiles, stone bench tops and stainless steel Ilvy appliances. Walk in pantry, Tassy Oak flooring, recycling bin drawers, 3m island bench, built in ipad charger Soft closing drawers, black tapware, on trend splashbacks, stone bathroom tiles, 2 pac cabinetry. Main bedroom suite on ground floor includes a luxurious ensuite and fully fitted wardrobe system.
There are 2 powder rooms & family size laundry with good storage, door access to drying area. The shared bathroom is sleek, light-filled with floating bath, separate shower, timber/stone vanity and the centrepiece of the bathroom featuring hexagon floor tiles.
Alfresco dining is made easy with outdoor kitchen and built in Signature stainless steel barbecue. Other features include a hands free colour video intercom, Daikin VRV 1V ducted heat/cool system, security alarm, Rinnai Infinity gas hot water, additional 2 off street parks, rainwater tanks
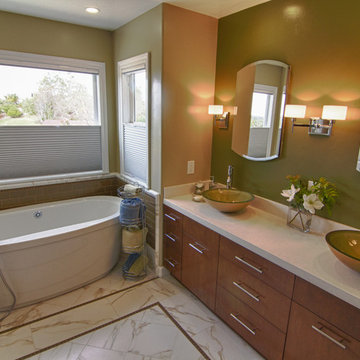
他の地域にある広いトラディショナルスタイルのおしゃれなマスターバスルーム (フラットパネル扉のキャビネット、中間色木目調キャビネット、置き型浴槽、茶色い壁、大理石の床、ベッセル式洗面器、珪岩の洗面台、白い床) の写真
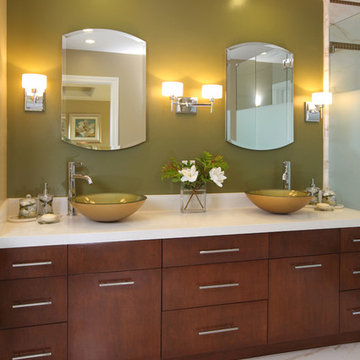
他の地域にある広いトラディショナルスタイルのおしゃれなマスターバスルーム (フラットパネル扉のキャビネット、中間色木目調キャビネット、置き型浴槽、茶色い壁、大理石の床、ベッセル式洗面器、珪岩の洗面台、白い床) の写真
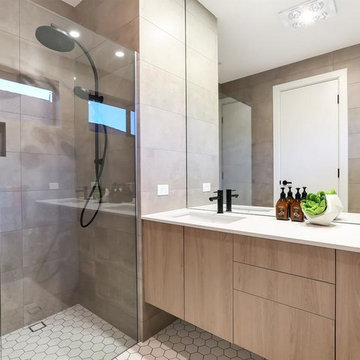
What to love about this home:
Set in a quiet cul de sac, 348sqm land, internal size 318sqm, double auto garage, wine storage 4 bedrooms plus home office, parents suit on ground floor, living zones on each level. Executive open plan kitchen/living/ dining with Italia Ceramics honeycomb feature tiles, stone bench tops and stainless steel Ilvy appliances. Walk in pantry, Tassy Oak flooring, recycling bin drawers, 3m island bench, built in ipad charger Soft closing drawers, black tapware, on trend splashbacks, stone bathroom tiles, 2 pac cabinetry. Main bedroom suite on ground floor includes a luxurious ensuite and fully fitted wardrobe system.
There are 2 powder rooms & family size laundry with good storage, door access to drying area. The shared bathroom is sleek, light-filled with floating bath, separate shower, timber/stone vanity and the centrepiece of the bathroom featuring hexagon floor tiles.
Alfresco dining is made easy with outdoor kitchen and built in Signature stainless steel barbecue. Other features include a hands free colour video intercom, Daikin VRV 1V ducted heat/cool system, security alarm, Rinnai Infinity gas hot water, additional 2 off street parks, rainwater tanks
浴室・バスルーム (珪岩の洗面台、中間色木目調キャビネット、黄色いキャビネット、オレンジの床、白い床、茶色い壁) の写真
1