浴室・バスルーム (珪岩の洗面台、淡色木目調キャビネット、ラミネートの床、クッションフロア、一体型トイレ ) の写真
絞り込み:
資材コスト
並び替え:今日の人気順
写真 1〜20 枚目(全 51 枚)

Upgraded an old bathroom with little storage space to a modern and sleek space.
The owners didn't use the bathtub, so we replaced it with a beautiful shower, and where there was a shower before we provided a built-in shelving unit.
The overall theme of the bathroom is white and black, however I've incorporated warmer tones in the wood to make the space more welcoming and cozy while still looking modern.
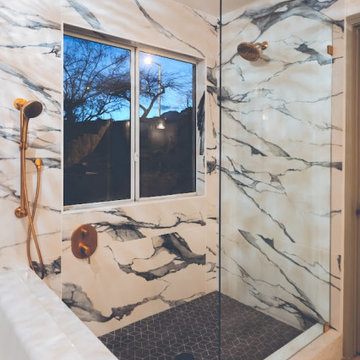
Primary bathroom renovation. Navy, gray, and black are balanced by crisp whites and light wood tones. Eclectic mix of geometric shapes and organic patterns. Featuring 3D porcelain tile from Italy, hand-carved geometric tribal pattern in vanity's cabinet doors, hand-finished industrial-style navy/charcoal 24x24" wall tiles, and oversized 24x48" porcelain HD printed marble patterned wall tiles. Flooring in waterproof LVP, continued from bedroom into bathroom and closet. Brushed gold faucets and shower fixtures. Authentic, hand-pierced Moroccan globe light over tub for beautiful shadows for relaxing and romantic soaks in the tub. Vanity pendant lights with handmade glass, hand-finished gold and silver tones layers organic design over geometric tile backdrop. Open, glass panel all-tile shower with 48x48" window (glass frosted after photos were taken). Shower pan tile pattern matches 3D tile pattern. Arched medicine cabinet from West Elm. Separate toilet room with sound dampening built-in wall treatment for enhanced privacy. Frosted glass doors throughout. Vent fan with integrated heat option. Tall storage cabinet for additional space to store body care products and other bathroom essentials. Original bathroom plumbed for two sinks, but current homeowner has only one user for this bathroom, so we capped one side, which can easily be reopened in future if homeowner wants to return to a double-sink setup.
Expanded closet size and completely redesigned closet built-in storage. Please see separate album of closet photos for more photos and details on this.
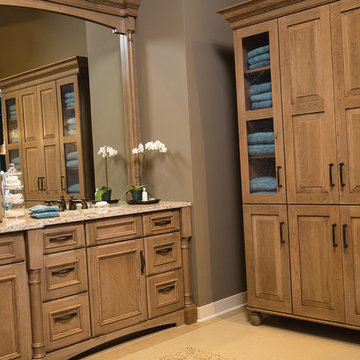
The bath has evolved from its purist utilitarian roots to a more intimate and reflective sanctuary in which to relax and reconnect. A refreshing spa-like environment offers a brisk welcome at the dawning of a new day or a soothing interlude as your day concludes.
Our busy and hectic lifestyles leave us yearning for a private place where we can truly relax and indulge. With amenities that pamper the senses and design elements inspired by luxury spas, bathroom environments are being transformed from the mundane and utilitarian to the extravagant and luxurious. DIP into the images, SOAK in the ideas, IMMERSE yourself in inspiration, and LAVISH your private retreat with bath furniture from Dura Supreme.
This bathroom features a floor to ceiling linen cabinet for storing lots of bathroom supplies, towels and even space for storing your spare master bedroom bedding. The decorative turned posts, the beautifully detailed St. Augustine Panel door style, the fashionable bun feel and decorative hardware all tie this cozy traditional styled bathroom design together. The Cashew stained finish on Cherry wood is a warm and welcoming cabinet finish choice that will remain a classic for years to come.
Request a FREE Dura Supreme Brochure Packet:
http://www.durasupreme.com/request-brochure
Find a Dura Supreme Showroom near you today:
http://www.durasupreme.com/dealer-locator

Bathroom remodel
マイアミにあるお手頃価格の中くらいなモダンスタイルのおしゃれなバスルーム (浴槽なし) (淡色木目調キャビネット、アルコーブ型シャワー、一体型トイレ 、セラミックタイル、グレーの壁、ラミネートの床、珪岩の洗面台、ベージュの床、引戸のシャワー、白い洗面カウンター、洗面台1つ、フローティング洗面台) の写真
マイアミにあるお手頃価格の中くらいなモダンスタイルのおしゃれなバスルーム (浴槽なし) (淡色木目調キャビネット、アルコーブ型シャワー、一体型トイレ 、セラミックタイル、グレーの壁、ラミネートの床、珪岩の洗面台、ベージュの床、引戸のシャワー、白い洗面カウンター、洗面台1つ、フローティング洗面台) の写真
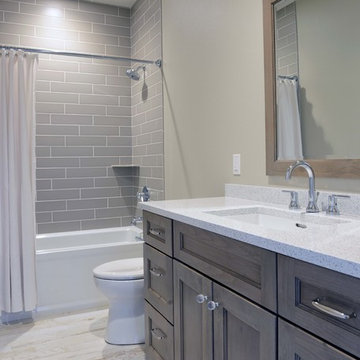
Robb Siverson Photography
他の地域にあるトランジショナルスタイルのおしゃれな浴室 (シェーカースタイル扉のキャビネット、淡色木目調キャビネット、シャワー付き浴槽 、一体型トイレ 、グレーのタイル、セラミックタイル、グレーの壁、クッションフロア、アンダーカウンター洗面器、珪岩の洗面台) の写真
他の地域にあるトランジショナルスタイルのおしゃれな浴室 (シェーカースタイル扉のキャビネット、淡色木目調キャビネット、シャワー付き浴槽 、一体型トイレ 、グレーのタイル、セラミックタイル、グレーの壁、クッションフロア、アンダーカウンター洗面器、珪岩の洗面台) の写真
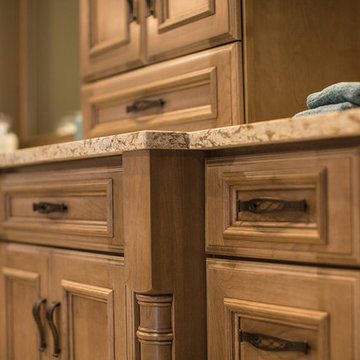
The bath has evolved from its purist utilitarian roots to a more intimate and reflective sanctuary in which to relax and reconnect. A refreshing spa-like environment offers a brisk welcome at the dawning of a new day or a soothing interlude as your day concludes.
Our busy and hectic lifestyles leave us yearning for a private place where we can truly relax and indulge. With amenities that pamper the senses and design elements inspired by luxury spas, bathroom environments are being transformed from the mundane and utilitarian to the extravagant and luxurious. DIP into the images, SOAK in the ideas, IMMERSE yourself in inspiration, and LAVISH your private retreat with bath furniture from Dura Supreme.
This bathroom features a floor to ceiling linen cabinet for storing lots of bathroom supplies, towels and even space for storing your spare master bedroom bedding. The decorative turned posts, the beautifully detailed St. Augustine Panel door style, the fashionable bun feel and decorative hardware all tie this cozy traditional styled bathroom design together. The Cashew stained finish on Cherry wood is a warm and welcoming cabinet finish choice that will remain a classic for years to come.
Request a FREE Dura Supreme Brochure Packet:
http://www.durasupreme.com/request-brochure
Find a Dura Supreme Showroom near you today:
http://www.durasupreme.com/dealer-locator
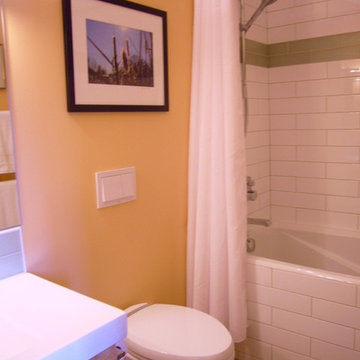
MOH Design LLC
ミネアポリスにあるコンテンポラリースタイルのおしゃれなマスターバスルーム (フラットパネル扉のキャビネット、淡色木目調キャビネット、ドロップイン型浴槽、シャワー付き浴槽 、一体型トイレ 、白いタイル、磁器タイル、ベージュの壁、クッションフロア、一体型シンク、珪岩の洗面台) の写真
ミネアポリスにあるコンテンポラリースタイルのおしゃれなマスターバスルーム (フラットパネル扉のキャビネット、淡色木目調キャビネット、ドロップイン型浴槽、シャワー付き浴槽 、一体型トイレ 、白いタイル、磁器タイル、ベージュの壁、クッションフロア、一体型シンク、珪岩の洗面台) の写真
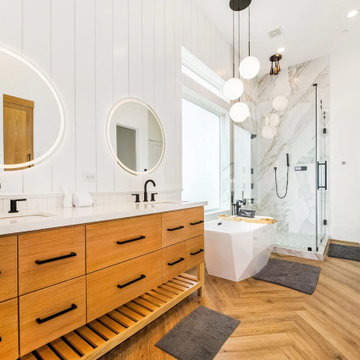
white oak custom furniture style vanity, waterproof herringbone oak floors, vertical shiplap paneling, forward-lit mirrors, 11' ceilings, dramatic 12" baseboard, fractal shaped deep, freestanding soaking tub, massive tub windows, stone shower with body jets, rain shower, hand spray and 8' frameless glass enclosure. Custom walk-in closet designer for short or long stays with washer and dryer right next to closet.
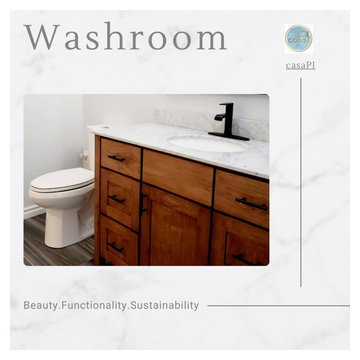
Upgraded an old bathroom with little storage space to a modern and sleek space.
The owners didn't use the bathtub, so we replaced it with a beautiful shower, and where there was a shower before we provided a built-in shelving unit.
The overall theme of the bathroom is white and black, however I've incorporated warmer tones in the wood to make the space more welcoming and cozy while still looking modern.
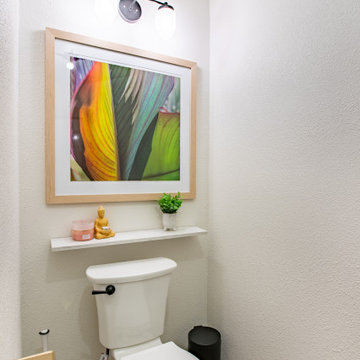
Primary bathroom renovation. Navy, gray, and black are balanced by crisp whites and light wood tones. Eclectic mix of geometric shapes and organic patterns. Featuring 3D porcelain tile from Italy, hand-carved geometric tribal pattern in vanity's cabinet doors, hand-finished industrial-style navy/charcoal 24x24" wall tiles, and oversized 24x48" porcelain HD printed marble patterned wall tiles. Flooring in waterproof LVP, continued from bedroom into bathroom and closet. Brushed gold faucets and shower fixtures. Authentic, hand-pierced Moroccan globe light over tub for beautiful shadows for relaxing and romantic soaks in the tub. Vanity pendant lights with handmade glass, hand-finished gold and silver tones layers organic design over geometric tile backdrop. Open, glass panel all-tile shower with 48x48" window (glass frosted after photos were taken). Shower pan tile pattern matches 3D tile pattern. Arched medicine cabinet from West Elm. Separate toilet room with sound dampening built-in wall treatment for enhanced privacy. Frosted glass doors throughout. Vent fan with integrated heat option. Tall storage cabinet for additional space to store body care products and other bathroom essentials. Original bathroom plumbed for two sinks, but current homeowner has only one user for this bathroom, so we capped one side, which can easily be reopened in future if homeowner wants to return to a double-sink setup.
Expanded closet size and completely redesigned closet built-in storage. Please see separate album of closet photos for more photos and details on this.

Primary bathroom renovation. Navy, gray, and black are balanced by crisp whites and light wood tones. Eclectic mix of geometric shapes and organic patterns. Featuring 3D porcelain tile from Italy, hand-carved geometric tribal pattern in vanity's cabinet doors, hand-finished industrial-style navy/charcoal 24x24" wall tiles, and oversized 24x48" porcelain HD printed marble patterned wall tiles. Flooring in waterproof LVP, continued from bedroom into bathroom and closet. Brushed gold faucets and shower fixtures. Authentic, hand-pierced Moroccan globe light over tub for beautiful shadows for relaxing and romantic soaks in the tub. Vanity pendant lights with handmade glass, hand-finished gold and silver tones layers organic design over geometric tile backdrop. Open, glass panel all-tile shower with 48x48" window (glass frosted after photos were taken). Shower pan tile pattern matches 3D tile pattern. Arched medicine cabinet from West Elm. Separate toilet room with sound dampening built-in wall treatment for enhanced privacy. Frosted glass doors throughout. Vent fan with integrated heat option. Tall storage cabinet for additional space to store body care products and other bathroom essentials. Original bathroom plumbed for two sinks, but current homeowner has only one user for this bathroom, so we capped one side, which can easily be reopened in future if homeowner wants to return to a double-sink setup.
Expanded closet size and completely redesigned closet built-in storage. Please see separate album of closet photos for more photos and details on this.
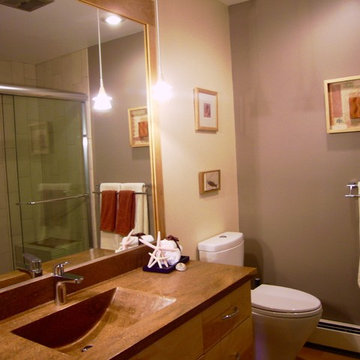
MOH Design LLC
ミネアポリスにあるコンテンポラリースタイルのおしゃれなマスターバスルーム (フラットパネル扉のキャビネット、淡色木目調キャビネット、シャワー付き浴槽 、一体型トイレ 、白いタイル、磁器タイル、ベージュの壁、クッションフロア、一体型シンク、珪岩の洗面台) の写真
ミネアポリスにあるコンテンポラリースタイルのおしゃれなマスターバスルーム (フラットパネル扉のキャビネット、淡色木目調キャビネット、シャワー付き浴槽 、一体型トイレ 、白いタイル、磁器タイル、ベージュの壁、クッションフロア、一体型シンク、珪岩の洗面台) の写真
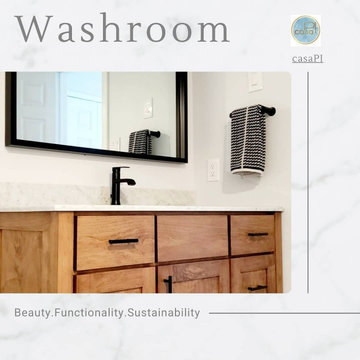
Upgraded an old bathroom with little storage space to a modern and sleek space.
The owners didn't use the bathtub, so we replaced it with a beautiful shower, and where there was a shower before we provided a built-in shelving unit.
The overall theme of the bathroom is white and black, however I've incorporated warmer tones in the wood to make the space more welcoming and cozy while still looking modern.
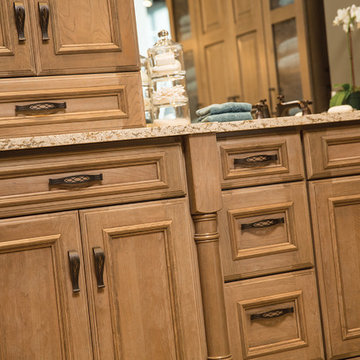
The bath has evolved from its purist utilitarian roots to a more intimate and reflective sanctuary in which to relax and reconnect. A refreshing spa-like environment offers a brisk welcome at the dawning of a new day or a soothing interlude as your day concludes.
Our busy and hectic lifestyles leave us yearning for a private place where we can truly relax and indulge. With amenities that pamper the senses and design elements inspired by luxury spas, bathroom environments are being transformed from the mundane and utilitarian to the extravagant and luxurious. DIP into the images, SOAK in the ideas, IMMERSE yourself in inspiration, and LAVISH your private retreat with bath furniture from Dura Supreme.
This bathroom features a floor to ceiling linen cabinet for storing lots of bathroom supplies, towels and even space for storing your spare master bedroom bedding. The decorative turned posts, the beautifully detailed St. Augustine Panel door style, the fashionable bun feel and decorative hardware all tie this cozy traditional styled bathroom design together. The Cashew stained finish on Cherry wood is a warm and welcoming cabinet finish choice that will remain a classic for years to come.
Request a FREE Dura Supreme Brochure Packet:
http://www.durasupreme.com/request-brochure
Find a Dura Supreme Showroom near you today:
http://www.durasupreme.com/dealer-locator
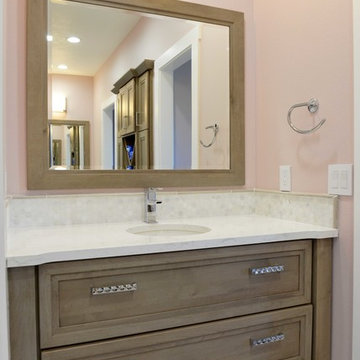
Robb Siverson Photography
他の地域にあるお手頃価格の小さなトランジショナルスタイルのおしゃれな浴室 (落し込みパネル扉のキャビネット、淡色木目調キャビネット、一体型トイレ 、マルチカラーのタイル、石タイル、ピンクの壁、クッションフロア、アンダーカウンター洗面器、珪岩の洗面台) の写真
他の地域にあるお手頃価格の小さなトランジショナルスタイルのおしゃれな浴室 (落し込みパネル扉のキャビネット、淡色木目調キャビネット、一体型トイレ 、マルチカラーのタイル、石タイル、ピンクの壁、クッションフロア、アンダーカウンター洗面器、珪岩の洗面台) の写真
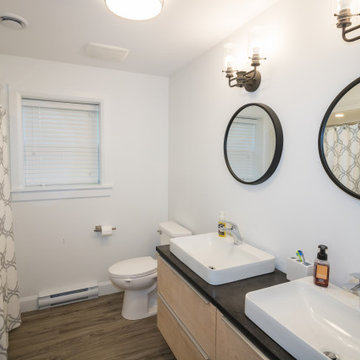
他の地域にある高級な中くらいなおしゃれな浴室 (フラットパネル扉のキャビネット、淡色木目調キャビネット、アルコーブ型浴槽、シャワー付き浴槽 、一体型トイレ 、白い壁、クッションフロア、ベッセル式洗面器、珪岩の洗面台、茶色い床、シャワーカーテン、ブラウンの洗面カウンター、洗面台2つ、造り付け洗面台) の写真

Primary bathroom renovation. Navy, gray, and black are balanced by crisp whites and light wood tones. Eclectic mix of geometric shapes and organic patterns. Featuring 3D porcelain tile from Italy, hand-carved geometric tribal pattern in vanity's cabinet doors, hand-finished industrial-style navy/charcoal 24x24" wall tiles, and oversized 24x48" porcelain HD printed marble patterned wall tiles. Flooring in waterproof LVP, continued from bedroom into bathroom and closet. Brushed gold faucets and shower fixtures. Authentic, hand-pierced Moroccan globe light over tub for beautiful shadows for relaxing and romantic soaks in the tub. Vanity pendant lights with handmade glass, hand-finished gold and silver tones layers organic design over geometric tile backdrop. Open, glass panel all-tile shower with 48x48" window (glass frosted after photos were taken). Shower pan tile pattern matches 3D tile pattern. Arched medicine cabinet from West Elm. Separate toilet room with sound dampening built-in wall treatment for enhanced privacy. Frosted glass doors throughout. Vent fan with integrated heat option. Tall storage cabinet for additional space to store body care products and other bathroom essentials. Original bathroom plumbed for two sinks, but current homeowner has only one user for this bathroom, so we capped one side, which can easily be reopened in future if homeowner wants to return to a double-sink setup.
Expanded closet size and completely redesigned closet built-in storage. Please see separate album of closet photos for more photos and details on this.

Primary bathroom renovation. **Window glass was frosted after photos were taken.** Navy, gray, and black are balanced by crisp whites and light wood tones. Eclectic mix of geometric shapes and organic patterns. Featuring 3D porcelain tile from Italy, hand-carved geometric tribal pattern in vanity's cabinet doors, hand-finished industrial-style navy/charcoal 24x24" wall tiles, and oversized 24x48" porcelain HD printed marble patterned wall tiles. Flooring in waterproof LVP, continued from bedroom into bathroom and closet. Brushed gold faucets and shower fixtures. Authentic, hand-pierced Moroccan globe light over tub for beautiful shadows for relaxing and romantic soaks in the tub. Vanity pendant lights with handmade glass, hand-finished gold and silver tones layers organic design over geometric tile backdrop. Open, glass panel all-tile shower with 48x48" window (glass frosted after photos were taken). Shower pan tile pattern matches 3D tile pattern. Arched medicine cabinet from West Elm. Separate toilet room with sound dampening built-in wall treatment for enhanced privacy. Frosted glass doors throughout. Vent fan with integrated heat option. Tall storage cabinet for additional space to store body care products and other bathroom essentials. Original bathroom plumbed for two sinks, but current homeowner has only one user for this bathroom, so we capped one side, which can easily be reopened in future if homeowner wants to return to a double-sink setup.
Expanded closet size and completely redesigned closet built-in storage. Please see separate album of closet photos for more photos and details on this.
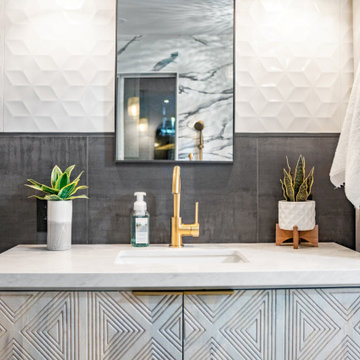
Primary bathroom renovation. Navy, gray, and black are balanced by crisp whites and light wood tones. Eclectic mix of geometric shapes and organic patterns. Featuring 3D porcelain tile from Italy, hand-carved geometric tribal pattern in vanity's cabinet doors, hand-finished industrial-style navy/charcoal 24x24" wall tiles, and oversized 24x48" porcelain HD printed marble patterned wall tiles. Flooring in waterproof LVP, continued from bedroom into bathroom and closet. Brushed gold faucets and shower fixtures. Authentic, hand-pierced Moroccan globe light over tub for beautiful shadows for relaxing and romantic soaks in the tub. Vanity pendant lights with handmade glass, hand-finished gold and silver tones layers organic design over geometric tile backdrop. Open, glass panel all-tile shower with 48x48" window (glass frosted after photos were taken). Shower pan tile pattern matches 3D tile pattern. Arched medicine cabinet from West Elm. Separate toilet room with sound dampening built-in wall treatment for enhanced privacy. Frosted glass doors throughout. Vent fan with integrated heat option. Tall storage cabinet for additional space to store body care products and other bathroom essentials. Original bathroom plumbed for two sinks, but current homeowner has only one user for this bathroom, so we capped one side, which can easily be reopened in future if homeowner wants to return to a double-sink setup.
Expanded closet size and completely redesigned closet built-in storage. Please see separate album of closet photos for more photos and details on this.

Primary bathroom renovation. **Window glass was frosted after most photos were taken, but had been done before this photo.** Window frosted to 2/3 height for privacy, but allowing plenty of light and a beautiful sky and tree top view. Navy, gray, and black are balanced by crisp whites and light wood tones. Eclectic mix of geometric shapes and organic patterns. Featuring 3D porcelain tile from Italy, hand-carved geometric tribal pattern in vanity's cabinet doors, hand-finished industrial-style navy/charcoal 24x24" wall tiles, and oversized 24x48" porcelain HD printed marble patterned wall tiles. Flooring in waterproof LVP, continued from bedroom into bathroom and closet. Brushed gold faucets and shower fixtures. Authentic, hand-pierced Moroccan globe light over tub for beautiful shadows for relaxing and romantic soaks in the tub. Vanity pendant lights with handmade glass, hand-finished gold and silver tones layers organic design over geometric tile backdrop. Open, glass panel all-tile shower with 48x48" window (glass frosted after photos were taken). Shower pan tile pattern matches 3D tile pattern. Arched medicine cabinet from West Elm. Separate toilet room with sound dampening built-in wall treatment for enhanced privacy. Frosted glass doors throughout. Vent fan with integrated heat option. Tall storage cabinet for additional space to store body care products and other bathroom essentials. Original bathroom plumbed for two sinks, but current homeowner has only one user for this bathroom, so we capped one side, which can easily be reopened in future if homeowner wants to return to a double-sink setup.
Expanded closet size and completely redesigned closet built-in storage. Please see separate album of closet photos for more photos and details on this.
浴室・バスルーム (珪岩の洗面台、淡色木目調キャビネット、ラミネートの床、クッションフロア、一体型トイレ ) の写真
1