浴室・バスルーム (珪岩の洗面台、濃色木目調キャビネット、グレーのタイル、マルチカラーのタイル) の写真
絞り込み:
資材コスト
並び替え:今日の人気順
写真 1〜20 枚目(全 2,078 枚)
1/5

As featured in the Houzz article: Data Watch: The Most Popular Bath Splurges This Year
October 2017
https://www.houzz.com/ideabooks/93802100/list/data-watch-the-most-popular-bath-splurges-this-year
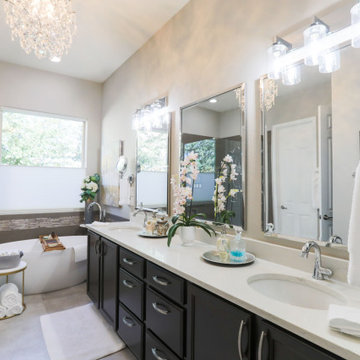
アルバカーキにあるお手頃価格の広いコンテンポラリースタイルのおしゃれなマスターバスルーム (落し込みパネル扉のキャビネット、濃色木目調キャビネット、置き型浴槽、コーナー設置型シャワー、一体型トイレ 、グレーのタイル、セラミックタイル、白い壁、クッションフロア、アンダーカウンター洗面器、珪岩の洗面台、ベージュの床、開き戸のシャワー、白い洗面カウンター、ニッチ、洗面台2つ、造り付け洗面台) の写真
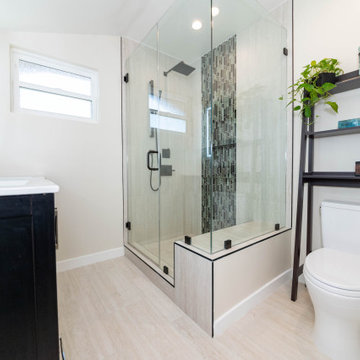
Modern bathroom remodel. Los Angeles. Beige porcelain tile floor, mosaic glass tile, two sinks, freestanding vanity, bronze fixtures, and hardware. Shower enclosed.
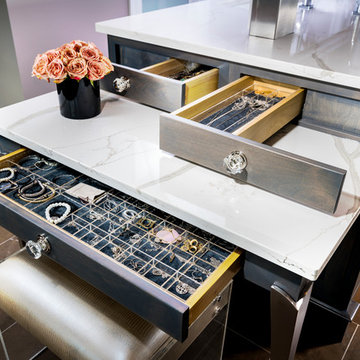
他の地域にあるラグジュアリーな広いモダンスタイルのおしゃれなマスターバスルーム (落し込みパネル扉のキャビネット、濃色木目調キャビネット、アンダーマウント型浴槽、コーナー設置型シャワー、グレーのタイル、大理石タイル、グレーの壁、大理石の床、アンダーカウンター洗面器、珪岩の洗面台、白い床、オープンシャワー、白い洗面カウンター) の写真
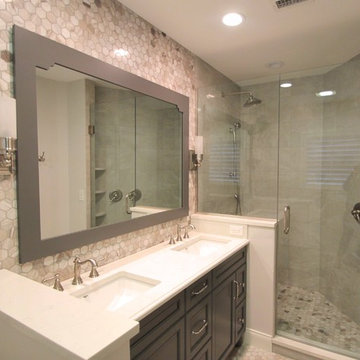
オーランドにある中くらいなトランジショナルスタイルのおしゃれなマスターバスルーム (落し込みパネル扉のキャビネット、濃色木目調キャビネット、ダブルシャワー、グレーの壁、アンダーカウンター洗面器、珪岩の洗面台、開き戸のシャワー、グレーのタイル、大理石タイル、大理石の床、グレーの床) の写真

A small bathroom is given a clean, bright, and contemporary look. Storage was key to this design, so we made sure to give our clients plenty of hidden space throughout the room. We installed a full-height linen closet which, thanks to the pull-out shelves, stays conveniently tucked away as well as vanity with U-shaped drawers, perfect for storing smaller items.
The shower also provides our clients with storage opportunity, with two large shower niches - one with four built-in glass shelves. For a bit of sparkle and contrast to the all-white interior, we added a copper glass tile accent to the second niche.
Designed by Chi Renovation & Design who serve Chicago and it's surrounding suburbs, with an emphasis on the North Side and North Shore. You'll find their work from the Loop through Lincoln Park, Skokie, Evanston, and all of the way up to Lake Forest.
For more about Chi Renovation & Design, click here: https://www.chirenovation.com/
To learn more about this project, click here: https://www.chirenovation.com/portfolio/northshore-bathroom-renovation/
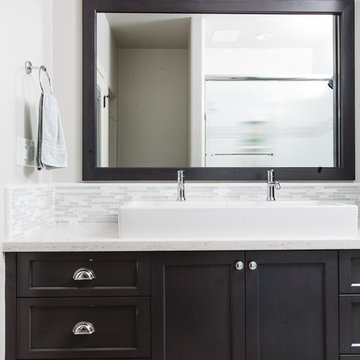
ボストンにある高級な広いトランジショナルスタイルのおしゃれなマスターバスルーム (落し込みパネル扉のキャビネット、濃色木目調キャビネット、グレーのタイル、白いタイル、ボーダータイル、白い壁、合板フローリング、横長型シンク、珪岩の洗面台、アルコーブ型シャワー) の写真

Builder: Thompson Properties,
Interior Designer: Allard & Roberts Interior Design,
Cabinetry: Advance Cabinetry,
Countertops: Mountain Marble & Granite,
Lighting Fixtures: Lux Lighting and Allard & Roberts,
Doors: Sun Mountain Door,
Plumbing & Appliances: Ferguson,
Door & Cabinet Hardware: Bella Hardware & Bath
Photography: David Dietrich Photography
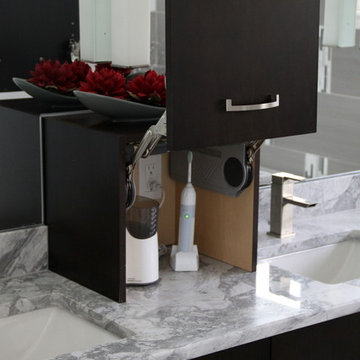
This bathroom is long and narrow, with expansive vaulted ceilings. Clever storage solutions were needed to best use the space. We added a small appliance garage on the vanity to hide items that are used daily and require an outlet. This clever solution blends function with the clean, modern look the client wanted.
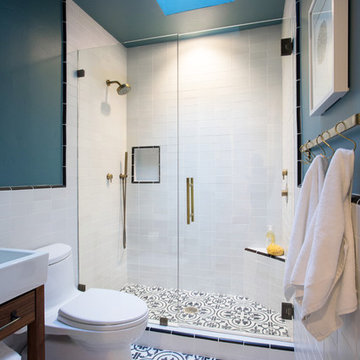
Jennifer Siegwart
サンディエゴにある高級な小さなモダンスタイルのおしゃれなバスルーム (浴槽なし) (濃色木目調キャビネット、一体型トイレ 、グレーのタイル、白い壁、セラミックタイルの床、オーバーカウンターシンク、珪岩の洗面台、セラミックタイル) の写真
サンディエゴにある高級な小さなモダンスタイルのおしゃれなバスルーム (浴槽なし) (濃色木目調キャビネット、一体型トイレ 、グレーのタイル、白い壁、セラミックタイルの床、オーバーカウンターシンク、珪岩の洗面台、セラミックタイル) の写真
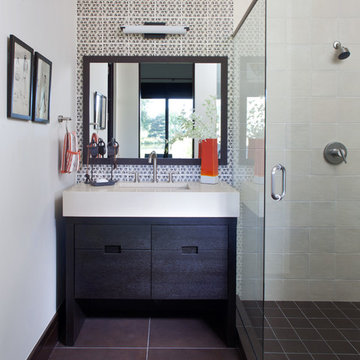
Emily Redfield
デンバーにあるお手頃価格の小さなトランジショナルスタイルのおしゃれなバスルーム (浴槽なし) (アンダーカウンター洗面器、フラットパネル扉のキャビネット、濃色木目調キャビネット、珪岩の洗面台、コーナー設置型シャワー、マルチカラーのタイル、白い壁、セラミックタイルの床) の写真
デンバーにあるお手頃価格の小さなトランジショナルスタイルのおしゃれなバスルーム (浴槽なし) (アンダーカウンター洗面器、フラットパネル扉のキャビネット、濃色木目調キャビネット、珪岩の洗面台、コーナー設置型シャワー、マルチカラーのタイル、白い壁、セラミックタイルの床) の写真

The shape of the bathroom, and the internal characteristics of the property, provided the ingredients to create a challenging layout design. The sloping ceiling, an internal flue from the ground-floor woodburning stove, and the exposed timber architecture.
The puzzle was solved by the inclusion of a dwarf wall behind the bathtub in the centre of the room. It created the space for a large walk-in shower that wasn’t compromised by the sloping ceiling or the flue.
The exposed timber and brickwork of the Cotswold property add to the style of the space and link the master ensuite to the rest of the home.
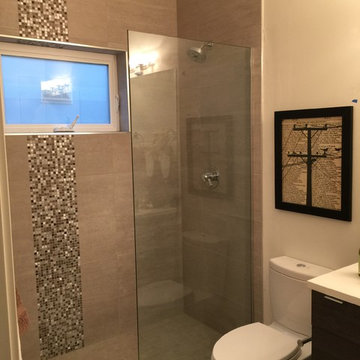
シアトルにある小さなモダンスタイルのおしゃれなバスルーム (浴槽なし) (フラットパネル扉のキャビネット、濃色木目調キャビネット、アルコーブ型シャワー、一体型トイレ 、茶色いタイル、グレーのタイル、白いタイル、ガラスタイル、ベージュの壁、ベッセル式洗面器、珪岩の洗面台、オープンシャワー) の写真
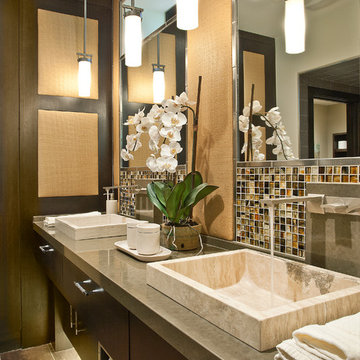
Old Town Park city steam shower in the master suite. Photography by Scott Zimmerman
ソルトレイクシティにあるラグジュアリーな中くらいなコンテンポラリースタイルのおしゃれなマスターバスルーム (ベッセル式洗面器、フラットパネル扉のキャビネット、濃色木目調キャビネット、珪岩の洗面台、グレーのタイル、ガラスタイル、ベージュの壁、磁器タイルの床) の写真
ソルトレイクシティにあるラグジュアリーな中くらいなコンテンポラリースタイルのおしゃれなマスターバスルーム (ベッセル式洗面器、フラットパネル扉のキャビネット、濃色木目調キャビネット、珪岩の洗面台、グレーのタイル、ガラスタイル、ベージュの壁、磁器タイルの床) の写真
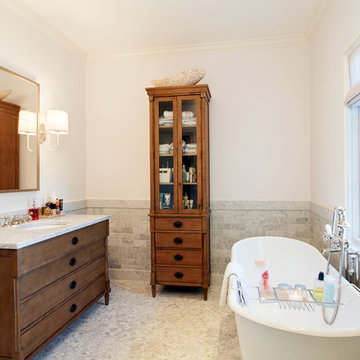
Tommy Kile Photography
オースティンにある中くらいなトラディショナルスタイルのおしゃれなバスルーム (浴槽なし) (アンダーカウンター洗面器、濃色木目調キャビネット、グレーのタイル、白い壁、モザイクタイル、置き型浴槽、石タイル、珪岩の洗面台、グレーの床、フラットパネル扉のキャビネット) の写真
オースティンにある中くらいなトラディショナルスタイルのおしゃれなバスルーム (浴槽なし) (アンダーカウンター洗面器、濃色木目調キャビネット、グレーのタイル、白い壁、モザイクタイル、置き型浴槽、石タイル、珪岩の洗面台、グレーの床、フラットパネル扉のキャビネット) の写真

The original house was demolished to make way for a two-story house on the sloping lot, with an accessory dwelling unit below. The upper level of the house, at street level, has three bedrooms, a kitchen and living room. The “great room” opens onto an ocean-view deck through two large pocket doors. The master bedroom can look through the living room to the same view. The owners, acting as their own interior designers, incorporated lots of color with wallpaper accent walls in each bedroom, and brilliant tiles in the bathrooms, kitchen, and at the fireplace tiles in the bathrooms, kitchen, and at the fireplace.
Architect: Thompson Naylor Architects
Photographs: Jim Bartsch Photographer

Bedwardine Road is our epic renovation and extension of a vast Victorian villa in Crystal Palace, south-east London.
Traditional architectural details such as flat brick arches and a denticulated brickwork entablature on the rear elevation counterbalance a kitchen that feels like a New York loft, complete with a polished concrete floor, underfloor heating and floor to ceiling Crittall windows.
Interiors details include as a hidden “jib” door that provides access to a dressing room and theatre lights in the master bathroom.

Clerestory windows frame Pinnacle Peak mountain views. Macassar Ebony cabinets are topped with integrated Cartier Quartzite sinks and Hansgrohe fixtures.
Estancia Club
Builder: Peak Ventures
Interior Design: Ownby Design
Photography: Jeff Zaruba

A small bathroom is given a clean, bright, and contemporary look. Storage was key to this design, so we made sure to give our clients plenty of hidden space throughout the room. We installed a full-height linen closet which, thanks to the pull-out shelves, stays conveniently tucked away as well as vanity with U-shaped drawers, perfect for storing smaller items.
The shower also provides our clients with storage opportunity, with two large shower niches - one with four built-in glass shelves. For a bit of sparkle and contrast to the all-white interior, we added a copper glass tile accent to the second niche.
Designed by Chi Renovation & Design who serve Chicago and it's surrounding suburbs, with an emphasis on the North Side and North Shore. You'll find their work from the Loop through Lincoln Park, Skokie, Evanston, and all of the way up to Lake Forest.
For more about Chi Renovation & Design, click here: https://www.chirenovation.com/
To learn more about this project, click here: https://www.chirenovation.com/portfolio/northshore-bathroom-renovation/
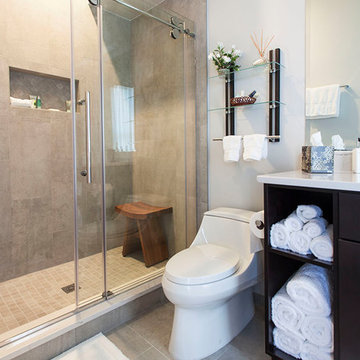
Photographer: Berkay Demirkan
ワシントンD.C.にある低価格の中くらいなトランジショナルスタイルのおしゃれなバスルーム (浴槽なし) (シェーカースタイル扉のキャビネット、濃色木目調キャビネット、一体型トイレ 、磁器タイル、磁器タイルの床、アンダーカウンター洗面器、グレーの床、引戸のシャワー、アルコーブ型シャワー、グレーのタイル、グレーの壁、珪岩の洗面台) の写真
ワシントンD.C.にある低価格の中くらいなトランジショナルスタイルのおしゃれなバスルーム (浴槽なし) (シェーカースタイル扉のキャビネット、濃色木目調キャビネット、一体型トイレ 、磁器タイル、磁器タイルの床、アンダーカウンター洗面器、グレーの床、引戸のシャワー、アルコーブ型シャワー、グレーのタイル、グレーの壁、珪岩の洗面台) の写真
浴室・バスルーム (珪岩の洗面台、濃色木目調キャビネット、グレーのタイル、マルチカラーのタイル) の写真
1