グレーの浴室・バスルーム (珪岩の洗面台、ベージュのキャビネット、中間色木目調キャビネット、ガラスタイル) の写真
絞り込み:
資材コスト
並び替え:今日の人気順
写真 1〜20 枚目(全 24 枚)

Photo by: Daniel Contelmo Jr.
ニューヨークにある高級な中くらいなビーチスタイルのおしゃれなバスルーム (浴槽なし) (中間色木目調キャビネット、アルコーブ型シャワー、一体型トイレ 、緑のタイル、ガラスタイル、グレーの壁、クッションフロア、一体型シンク、珪岩の洗面台、ベージュの床、開き戸のシャワー、白い洗面カウンター、落し込みパネル扉のキャビネット) の写真
ニューヨークにある高級な中くらいなビーチスタイルのおしゃれなバスルーム (浴槽なし) (中間色木目調キャビネット、アルコーブ型シャワー、一体型トイレ 、緑のタイル、ガラスタイル、グレーの壁、クッションフロア、一体型シンク、珪岩の洗面台、ベージュの床、開き戸のシャワー、白い洗面カウンター、落し込みパネル扉のキャビネット) の写真
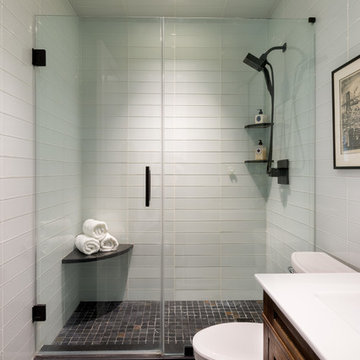
Glass tiles are installed in a stacked horizontal pattern which makes this bathroom appear larger. Clear glass shower doors add to the open feeling. The vanity and recessed mirror have great storage.
Paul S. Bartholomew - Photograper
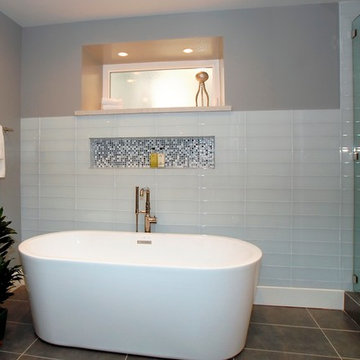
サンフランシスコにある中くらいなコンテンポラリースタイルのおしゃれなマスターバスルーム (フラットパネル扉のキャビネット、中間色木目調キャビネット、置き型浴槽、アルコーブ型シャワー、壁掛け式トイレ、青いタイル、白いタイル、ガラスタイル、グレーの壁、磁器タイルの床、一体型シンク、珪岩の洗面台、茶色い床、開き戸のシャワー) の写真
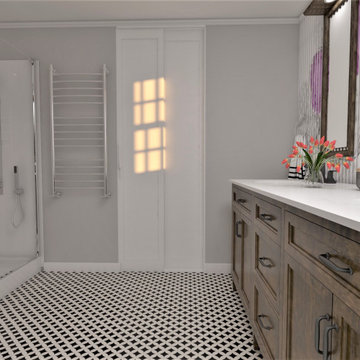
In this view you see that I added a pocket door from master bedroom to give more space to construct the shower. A double sink and warm wood vanity with lots of storage was a must. Gorgeous large walk-in shower with glass surround was added to keep the room light and larger feeling. The original floor was kept. The shower had a pony wall to give the commode some privacy.
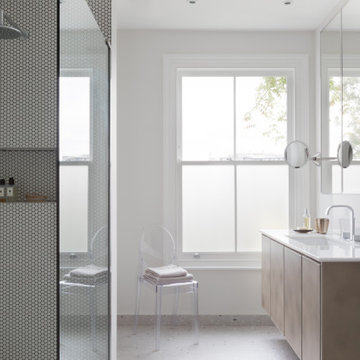
ロンドンにあるラグジュアリーな広いコンテンポラリースタイルのおしゃれなマスターバスルーム (フラットパネル扉のキャビネット、ベージュのキャビネット、洗い場付きシャワー、白いタイル、セラミックタイルの床、珪岩の洗面台、オープンシャワー、白い洗面カウンター、ガラスタイル、白い壁、アンダーカウンター洗面器、グレーの床) の写真
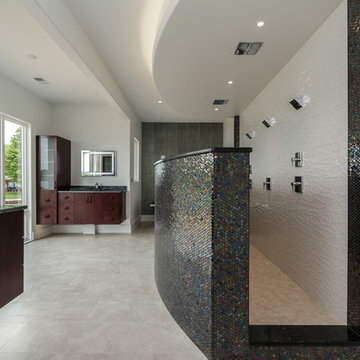
Dean Francis
他の地域にあるラグジュアリーな広いコンテンポラリースタイルのおしゃれなマスターバスルーム (フラットパネル扉のキャビネット、中間色木目調キャビネット、置き型浴槽、オープン型シャワー、ビデ、マルチカラーのタイル、ガラスタイル、白い壁、磁器タイルの床、ベッセル式洗面器、珪岩の洗面台、オープンシャワー、黒い洗面カウンター) の写真
他の地域にあるラグジュアリーな広いコンテンポラリースタイルのおしゃれなマスターバスルーム (フラットパネル扉のキャビネット、中間色木目調キャビネット、置き型浴槽、オープン型シャワー、ビデ、マルチカラーのタイル、ガラスタイル、白い壁、磁器タイルの床、ベッセル式洗面器、珪岩の洗面台、オープンシャワー、黒い洗面カウンター) の写真
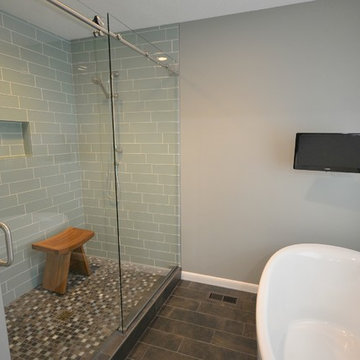
Chris Keilty
ボイシにある高級な広いコンテンポラリースタイルのおしゃれなマスターバスルーム (フラットパネル扉のキャビネット、中間色木目調キャビネット、置き型浴槽、アルコーブ型シャワー、ビデ、青いタイル、ガラスタイル、グレーの壁、セラミックタイルの床、ベッセル式洗面器、珪岩の洗面台) の写真
ボイシにある高級な広いコンテンポラリースタイルのおしゃれなマスターバスルーム (フラットパネル扉のキャビネット、中間色木目調キャビネット、置き型浴槽、アルコーブ型シャワー、ビデ、青いタイル、ガラスタイル、グレーの壁、セラミックタイルの床、ベッセル式洗面器、珪岩の洗面台) の写真
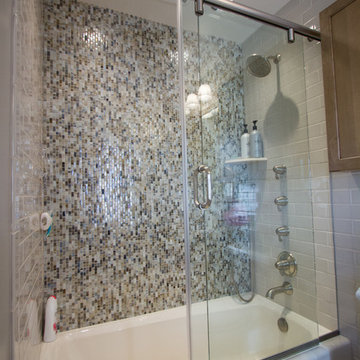
Photography by Nathaniel Martin
フィラデルフィアにある小さなトランジショナルスタイルのおしゃれな子供用バスルーム (アンダーカウンター洗面器、シェーカースタイル扉のキャビネット、中間色木目調キャビネット、珪岩の洗面台、シャワー付き浴槽 、分離型トイレ、マルチカラーのタイル、ガラスタイル、セラミックタイルの床) の写真
フィラデルフィアにある小さなトランジショナルスタイルのおしゃれな子供用バスルーム (アンダーカウンター洗面器、シェーカースタイル扉のキャビネット、中間色木目調キャビネット、珪岩の洗面台、シャワー付き浴槽 、分離型トイレ、マルチカラーのタイル、ガラスタイル、セラミックタイルの床) の写真
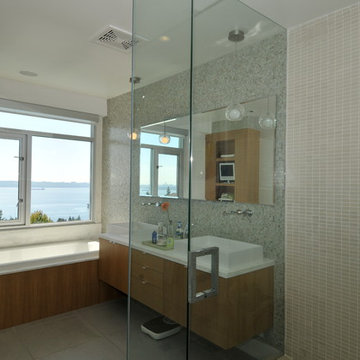
The site’s steep rocky landscape, overlooking the Straight of Georgia, was the inspiration for the design of the residence. The main floor is positioned between a steep rock face and an open swimming pool / view deck facing the ocean and is essentially a living space sitting within this landscape. The main floor is conceived as an open plinth in the landscape, with a box hovering above it housing the private spaces for family members. Due to large areas of glass wall, the landscape appears to flow right through the main floor living spaces.
The house is designed to be naturally ventilated with ease by opening the large glass sliders on either side of the main floor. Large roof overhangs significantly reduce solar gain in summer months. Building on a steep rocky site presented construction challenges. Protecting as much natural rock face as possible was desired, resulting in unique outdoor patio areas and a strong physical connection to the natural landscape at main and upper levels.
The beauty of the floor plan is the simplicity in which family gathering spaces are very open to each other and to the outdoors. The large open spaces were accomplished through the use of a structural steel skeleton and floor system for the building; only partition walls are framed. As a result, this house is extremely flexible long term in that it could be partitioned in a large number of ways within its structural framework.
This project was selected as a finalist in the 2010 Georgie Awards.
Photo Credit: Frits de Vries
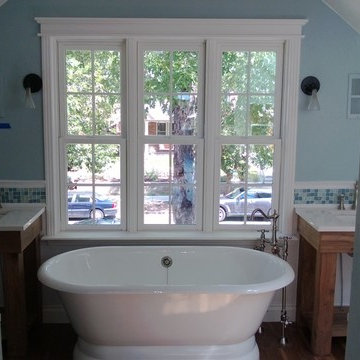
デンバーにある中くらいなカントリー風のおしゃれなバスルーム (浴槽なし) (オープンシェルフ、中間色木目調キャビネット、置き型浴槽、一体型トイレ 、白いタイル、ガラスタイル、青い壁、無垢フローリング、アンダーカウンター洗面器、珪岩の洗面台) の写真
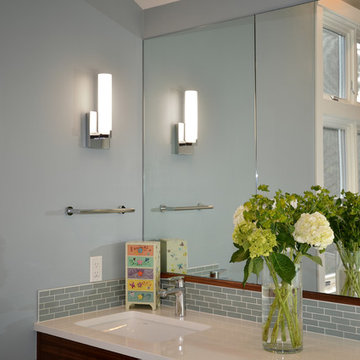
This bathroom addition was tucked into an existing roofline. A vaulted ceiling adds to the spatial quality. Materials include custom Walnut cabinets, Porcelain and glass tile, Laufen under counter mounted sinks, and Hansgrohe faucets.
Photograph by Patricia Brennan
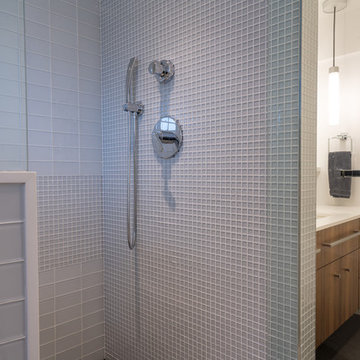
Guest bathroom with a wider vanity and glass tile backsplash
シアトルにある小さなモダンスタイルのおしゃれな浴室 (フラットパネル扉のキャビネット、中間色木目調キャビネット、一体型トイレ 、ガラスタイル、白い壁、淡色無垢フローリング、珪岩の洗面台、白い洗面カウンター) の写真
シアトルにある小さなモダンスタイルのおしゃれな浴室 (フラットパネル扉のキャビネット、中間色木目調キャビネット、一体型トイレ 、ガラスタイル、白い壁、淡色無垢フローリング、珪岩の洗面台、白い洗面カウンター) の写真
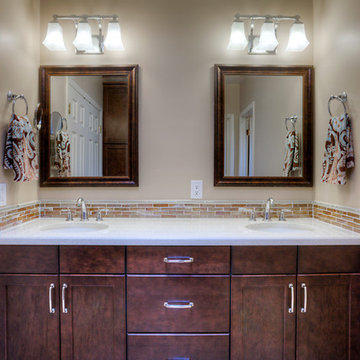
Mike Small Photography
フェニックスにある中くらいなトランジショナルスタイルのおしゃれなマスターバスルーム (シェーカースタイル扉のキャビネット、中間色木目調キャビネット、珪岩の洗面台、ベージュのタイル、ガラスタイル、アンダーカウンター洗面器、ドロップイン型浴槽、オープン型シャワー、ベージュの壁) の写真
フェニックスにある中くらいなトランジショナルスタイルのおしゃれなマスターバスルーム (シェーカースタイル扉のキャビネット、中間色木目調キャビネット、珪岩の洗面台、ベージュのタイル、ガラスタイル、アンダーカウンター洗面器、ドロップイン型浴槽、オープン型シャワー、ベージュの壁) の写真
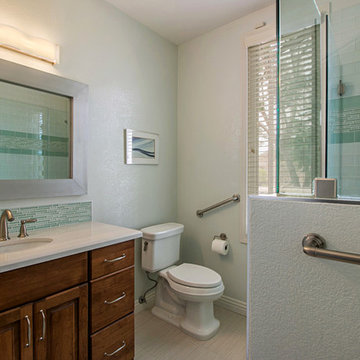
The guest bathroom was remodeled to create a bright and airy space while maintaining the aging in place goal. The shower was tiled in glass subway tile with a mosaic green blend band.
Preview First
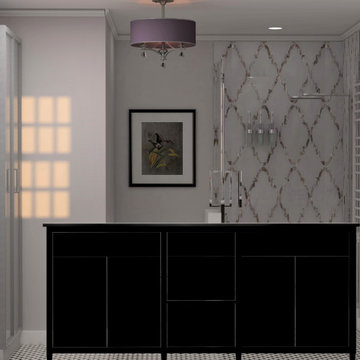
A view from the vanity showcasing the shower, vanity and chandelier.
オースティンにあるお手頃価格の小さなトラディショナルスタイルのおしゃれなマスターバスルーム (シェーカースタイル扉のキャビネット、中間色木目調キャビネット、コーナー設置型シャワー、分離型トイレ、ガラスタイル、グレーの壁、セラミックタイルの床、アンダーカウンター洗面器、珪岩の洗面台、開き戸のシャワー、白い洗面カウンター、洗面台2つ、独立型洗面台、壁紙、マルチカラーの床) の写真
オースティンにあるお手頃価格の小さなトラディショナルスタイルのおしゃれなマスターバスルーム (シェーカースタイル扉のキャビネット、中間色木目調キャビネット、コーナー設置型シャワー、分離型トイレ、ガラスタイル、グレーの壁、セラミックタイルの床、アンダーカウンター洗面器、珪岩の洗面台、開き戸のシャワー、白い洗面カウンター、洗面台2つ、独立型洗面台、壁紙、マルチカラーの床) の写真
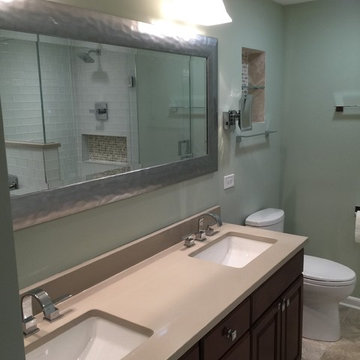
シカゴにあるラグジュアリーな中くらいなおしゃれなマスターバスルーム (アンダーマウント型浴槽、緑のタイル、ガラスタイル、アンダーカウンター洗面器、珪岩の洗面台、中間色木目調キャビネット、緑の壁、茶色い床、ベージュのカウンター) の写真
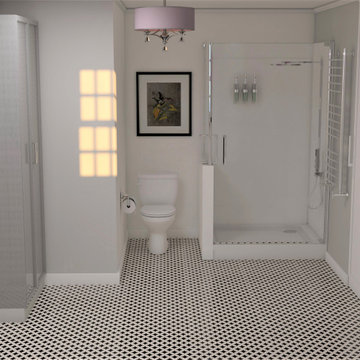
To Enlarge Master Bathroom Space I added a pocket door from bedroom. Added a double sink and vanity with gorgeous large walk-in shower. Added a pony Wall between commode and shower. We kept original floor. Added a linen closet, recessed lights and chandelier
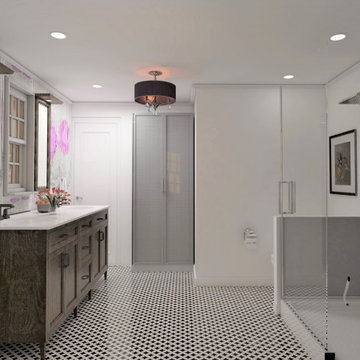
This is a view from the master bedroom to the study. To matching wood mirrors were added over the double sink vanity to give each person their own space. The gorgeous large walk-in shower has glass surround to keep the bathroom light and airy. A tall linen cabinet was added at the end of the bathroom for extra storage. We kept original floor. Recessed lights and chandelier for ambiance were incorporated into the design.
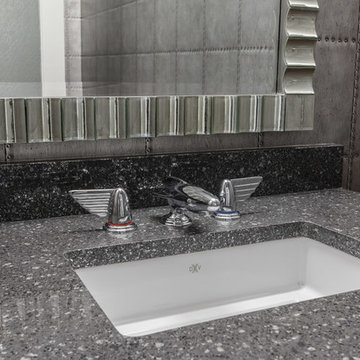
Dean Francis
他の地域にあるラグジュアリーな広いコンテンポラリースタイルのおしゃれなマスターバスルーム (フラットパネル扉のキャビネット、中間色木目調キャビネット、置き型浴槽、オープン型シャワー、ビデ、マルチカラーのタイル、ガラスタイル、白い壁、磁器タイルの床、ベッセル式洗面器、珪岩の洗面台、オープンシャワー、黒い洗面カウンター) の写真
他の地域にあるラグジュアリーな広いコンテンポラリースタイルのおしゃれなマスターバスルーム (フラットパネル扉のキャビネット、中間色木目調キャビネット、置き型浴槽、オープン型シャワー、ビデ、マルチカラーのタイル、ガラスタイル、白い壁、磁器タイルの床、ベッセル式洗面器、珪岩の洗面台、オープンシャワー、黒い洗面カウンター) の写真
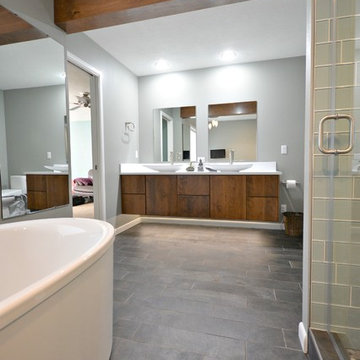
This project included expanding the master bathroom into a too large master closet to provide a large shower and tub area.
ボイシにある高級な広いコンテンポラリースタイルのおしゃれなマスターバスルーム (フラットパネル扉のキャビネット、中間色木目調キャビネット、置き型浴槽、アルコーブ型シャワー、ビデ、青いタイル、ガラスタイル、グレーの壁、セラミックタイルの床、ベッセル式洗面器、珪岩の洗面台) の写真
ボイシにある高級な広いコンテンポラリースタイルのおしゃれなマスターバスルーム (フラットパネル扉のキャビネット、中間色木目調キャビネット、置き型浴槽、アルコーブ型シャワー、ビデ、青いタイル、ガラスタイル、グレーの壁、セラミックタイルの床、ベッセル式洗面器、珪岩の洗面台) の写真
グレーの浴室・バスルーム (珪岩の洗面台、ベージュのキャビネット、中間色木目調キャビネット、ガラスタイル) の写真
1