お手頃価格の浴室・バスルーム (珪岩の洗面台、グレーのタイル) の写真
絞り込み:
資材コスト
並び替え:今日の人気順
写真 121〜140 枚目(全 2,102 枚)
1/4
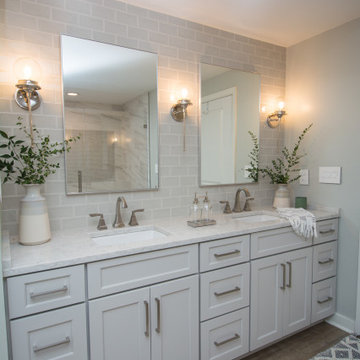
Master bathroom vanity remodel with new light fixtures and tiled backsplash.
ナッシュビルにあるお手頃価格の小さなトランジショナルスタイルのおしゃれなマスターバスルーム (シェーカースタイル扉のキャビネット、白いキャビネット、アルコーブ型シャワー、グレーのタイル、ガラスタイル、グレーの壁、ラミネートの床、アンダーカウンター洗面器、珪岩の洗面台、茶色い床、開き戸のシャワー、白い洗面カウンター) の写真
ナッシュビルにあるお手頃価格の小さなトランジショナルスタイルのおしゃれなマスターバスルーム (シェーカースタイル扉のキャビネット、白いキャビネット、アルコーブ型シャワー、グレーのタイル、ガラスタイル、グレーの壁、ラミネートの床、アンダーカウンター洗面器、珪岩の洗面台、茶色い床、開き戸のシャワー、白い洗面カウンター) の写真
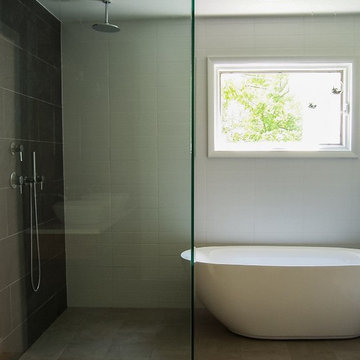
A Minimal Modern Spa Bathroom completed by Storybook Interiors of Grand Rapids, Michigan.
グランドラピッズにあるお手頃価格の中くらいなモダンスタイルのおしゃれなマスターバスルーム (置き型浴槽、オープン型シャワー、グレーのタイル、白い壁、セラミックタイルの床、珪岩の洗面台、セラミックタイル) の写真
グランドラピッズにあるお手頃価格の中くらいなモダンスタイルのおしゃれなマスターバスルーム (置き型浴槽、オープン型シャワー、グレーのタイル、白い壁、セラミックタイルの床、珪岩の洗面台、セラミックタイル) の写真
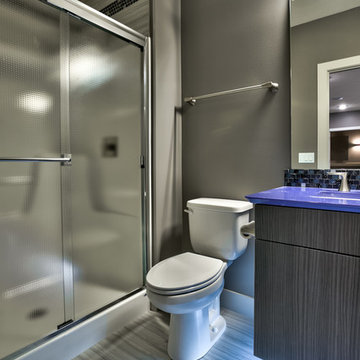
Amoura Productions
オマハにあるお手頃価格の広いモダンスタイルのおしゃれなマスターバスルーム (フラットパネル扉のキャビネット、黒いキャビネット、分離型トイレ、グレーのタイル、セラミックタイル、グレーの壁、磁器タイルの床、アンダーカウンター洗面器、珪岩の洗面台) の写真
オマハにあるお手頃価格の広いモダンスタイルのおしゃれなマスターバスルーム (フラットパネル扉のキャビネット、黒いキャビネット、分離型トイレ、グレーのタイル、セラミックタイル、グレーの壁、磁器タイルの床、アンダーカウンター洗面器、珪岩の洗面台) の写真
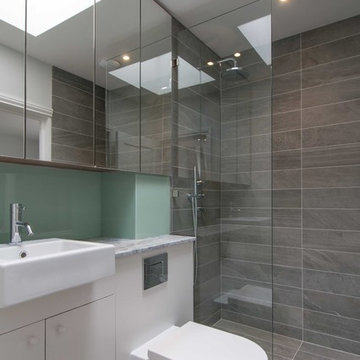
ロンドンにあるお手頃価格の小さなコンテンポラリースタイルのおしゃれな浴室 (壁付け型シンク、フラットパネル扉のキャビネット、グレーのキャビネット、珪岩の洗面台、ドロップイン型浴槽、オープン型シャワー、一体型トイレ 、グレーのタイル、セラミックタイル、グレーの壁、セラミックタイルの床) の写真
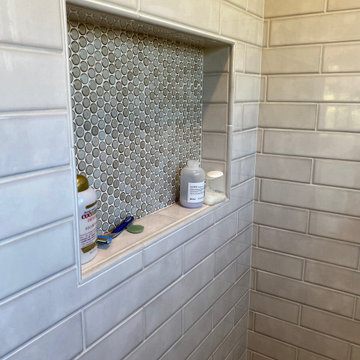
サンディエゴにあるお手頃価格の中くらいな北欧スタイルのおしゃれなマスターバスルーム (フラットパネル扉のキャビネット、中間色木目調キャビネット、アルコーブ型シャワー、一体型トイレ 、グレーのタイル、セラミックタイル、白い壁、セラミックタイルの床、アンダーカウンター洗面器、珪岩の洗面台、グレーの床、開き戸のシャワー、白い洗面カウンター、ニッチ、洗面台2つ、独立型洗面台) の写真

We removed the long wall of mirrors and moved the tub into the empty space at the left end of the vanity. We replaced the carpet with a beautiful and durable Luxury Vinyl Plank. We simply refaced the double vanity with a shaker style.
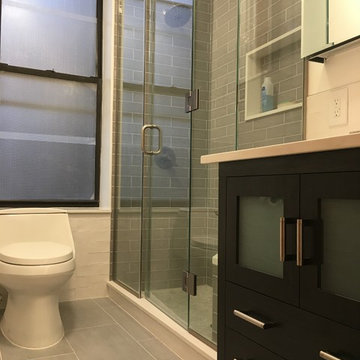
ニューヨークにあるお手頃価格の小さなコンテンポラリースタイルのおしゃれなバスルーム (浴槽なし) (フラットパネル扉のキャビネット、濃色木目調キャビネット、アルコーブ型シャワー、一体型トイレ 、グレーのタイル、白いタイル、サブウェイタイル、グレーの壁、磁器タイルの床、アンダーカウンター洗面器、珪岩の洗面台、グレーの床、開き戸のシャワー) の写真
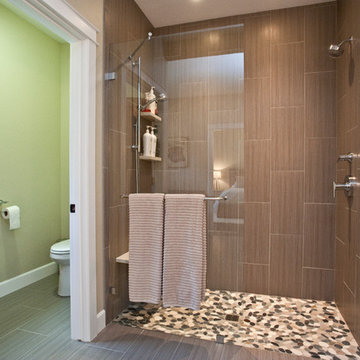
Photography Lynn Donaldson
* Full sized mirror on back of sliding door
* Knotty Alder custom cabinet
* Quartz countertops
* Undermount sinks
* Danze faucets and fixtures
* Jacuzzi rectangle tub (Lowes)
* Grasscloth II tile in smoke from the Venetian Architectural collection
* Pottery Barn Medicine Cabinets
* Sconce light fixtures

The original house was demolished to make way for a two-story house on the sloping lot, with an accessory dwelling unit below. The upper level of the house, at street level, has three bedrooms, a kitchen and living room. The “great room” opens onto an ocean-view deck through two large pocket doors. The master bedroom can look through the living room to the same view. The owners, acting as their own interior designers, incorporated lots of color with wallpaper accent walls in each bedroom, and brilliant tiles in the bathrooms, kitchen, and at the fireplace tiles in the bathrooms, kitchen, and at the fireplace.
Architect: Thompson Naylor Architects
Photographs: Jim Bartsch Photographer
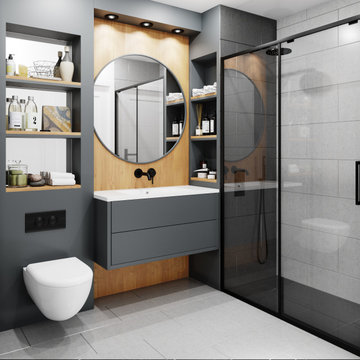
ロンドンにあるお手頃価格の小さなコンテンポラリースタイルのおしゃれなマスターバスルーム (フラットパネル扉のキャビネット、グレーのキャビネット、オープン型シャワー、壁掛け式トイレ、グレーのタイル、磁器タイル、グレーの壁、磁器タイルの床、オーバーカウンターシンク、珪岩の洗面台、グレーの床、引戸のシャワー、白い洗面カウンター、照明、洗面台1つ、フローティング洗面台、グレーとブラウン) の写真
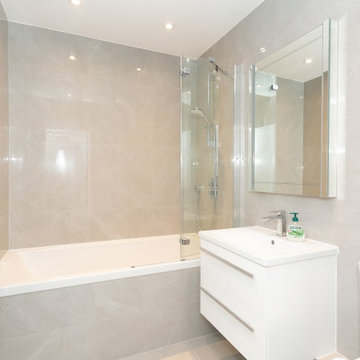
Family bathroom
ハートフォードシャーにあるお手頃価格の中くらいなコンテンポラリースタイルのおしゃれな子供用バスルーム (フラットパネル扉のキャビネット、白いキャビネット、ドロップイン型浴槽、シャワー付き浴槽 、分離型トイレ、グレーのタイル、磁器タイル、グレーの壁、磁器タイルの床、一体型シンク、珪岩の洗面台、グレーの床、開き戸のシャワー、白い洗面カウンター、照明、洗面台1つ、造り付け洗面台) の写真
ハートフォードシャーにあるお手頃価格の中くらいなコンテンポラリースタイルのおしゃれな子供用バスルーム (フラットパネル扉のキャビネット、白いキャビネット、ドロップイン型浴槽、シャワー付き浴槽 、分離型トイレ、グレーのタイル、磁器タイル、グレーの壁、磁器タイルの床、一体型シンク、珪岩の洗面台、グレーの床、開き戸のシャワー、白い洗面カウンター、照明、洗面台1つ、造り付け洗面台) の写真
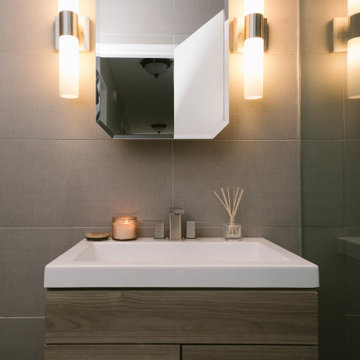
Brand new Hallway Bathroom with touches of modern rustic elements.
ニューヨークにあるお手頃価格の小さなトランジショナルスタイルのおしゃれな浴室 (フラットパネル扉のキャビネット、中間色木目調キャビネット、ドロップイン型浴槽、シャワー付き浴槽 、一体型トイレ 、グレーのタイル、磁器タイル、グレーの壁、磁器タイルの床、コンソール型シンク、珪岩の洗面台、グレーの床、引戸のシャワー、白い洗面カウンター、洗面台1つ、独立型洗面台、三角天井) の写真
ニューヨークにあるお手頃価格の小さなトランジショナルスタイルのおしゃれな浴室 (フラットパネル扉のキャビネット、中間色木目調キャビネット、ドロップイン型浴槽、シャワー付き浴槽 、一体型トイレ 、グレーのタイル、磁器タイル、グレーの壁、磁器タイルの床、コンソール型シンク、珪岩の洗面台、グレーの床、引戸のシャワー、白い洗面カウンター、洗面台1つ、独立型洗面台、三角天井) の写真
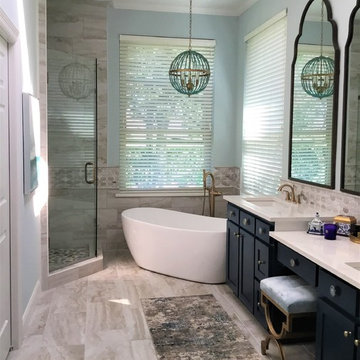
This master bath, originally built in the 80's, deserved a new makeover. The corner tub was replaced with a beautiful stand-alone tube, original cabinetry was painted in the new midnight blue navy and beautiful tile and quartz countertops gave the space a look of class and elegance. Three oversized matching mirrors were spaced evenly over the asymmetrical cabinet configuration to add balance to the area. The addition of a turquoise beaded globe chandelier added a touch of color to the charming corner, The floor tile goes seamlessly into the shower and around the tub surround with stone accent tile topping off around the backsplash into the shower. Soft and lush, this bathroom is a real retreat!
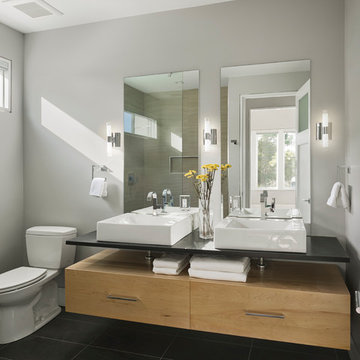
Todd Mason - Halkin Mason Photography
他の地域にあるお手頃価格の小さなコンテンポラリースタイルのおしゃれなマスターバスルーム (フラットパネル扉のキャビネット、淡色木目調キャビネット、分離型トイレ、グレーのタイル、グレーの壁、磁器タイルの床、コンソール型シンク、珪岩の洗面台、黒い床) の写真
他の地域にあるお手頃価格の小さなコンテンポラリースタイルのおしゃれなマスターバスルーム (フラットパネル扉のキャビネット、淡色木目調キャビネット、分離型トイレ、グレーのタイル、グレーの壁、磁器タイルの床、コンソール型シンク、珪岩の洗面台、黒い床) の写真
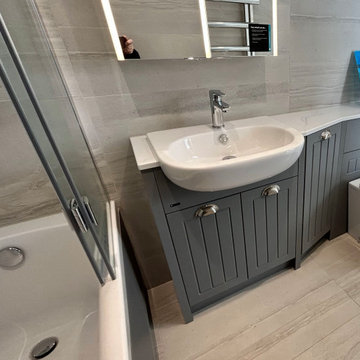
The fitted furniture is designed with a semi-recessed basin that tapers towards the W/C, making the most of the floor space available. This creates a clean and spacious area with ample storage. The mirror cabinet provides even illumination for flawless makeup application.
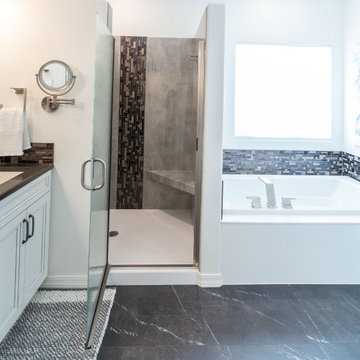
アルバカーキにあるお手頃価格の中くらいなトランジショナルスタイルのおしゃれなマスターバスルーム (落し込みパネル扉のキャビネット、白いキャビネット、アルコーブ型シャワー、グレーのタイル、白い壁、クッションフロア、アンダーカウンター洗面器、珪岩の洗面台、黒い床、開き戸のシャワー、黒い洗面カウンター、シャワーベンチ、洗面台2つ、造り付け洗面台) の写真
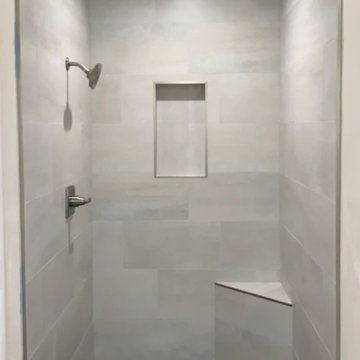
Brooks Residence
Powered by CABINETWORX
Full master bathroom remodel including, shower, walls, floors, mirror and double vanity
ジャクソンビルにあるお手頃価格の中くらいなモダンスタイルのおしゃれなマスターバスルーム (シェーカースタイル扉のキャビネット、グレーのキャビネット、アルコーブ型浴槽、シャワー付き浴槽 、分離型トイレ、グレーのタイル、磁器タイル、グレーの壁、磁器タイルの床、アンダーカウンター洗面器、珪岩の洗面台、グレーの床、開き戸のシャワー、グレーの洗面カウンター、シャワーベンチ、洗面台2つ、造り付け洗面台) の写真
ジャクソンビルにあるお手頃価格の中くらいなモダンスタイルのおしゃれなマスターバスルーム (シェーカースタイル扉のキャビネット、グレーのキャビネット、アルコーブ型浴槽、シャワー付き浴槽 、分離型トイレ、グレーのタイル、磁器タイル、グレーの壁、磁器タイルの床、アンダーカウンター洗面器、珪岩の洗面台、グレーの床、開き戸のシャワー、グレーの洗面カウンター、シャワーベンチ、洗面台2つ、造り付け洗面台) の写真
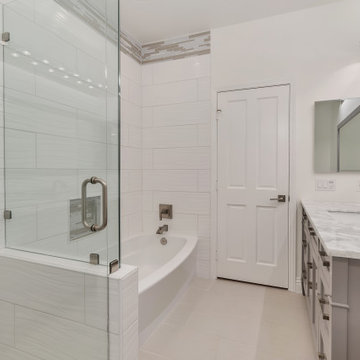
A fully remodeled and unique shower and bath. New cabinets, flooring and a two-person large shower designed by our in-house team.
オレンジカウンティにあるお手頃価格の中くらいなモダンスタイルのおしゃれな子供用バスルーム (レイズドパネル扉のキャビネット、濃色木目調キャビネット、置き型浴槽、ダブルシャワー、一体型トイレ 、グレーのタイル、白い壁、珪岩の洗面台、開き戸のシャワー、白い洗面カウンター、洗面台1つ、造り付け洗面台) の写真
オレンジカウンティにあるお手頃価格の中くらいなモダンスタイルのおしゃれな子供用バスルーム (レイズドパネル扉のキャビネット、濃色木目調キャビネット、置き型浴槽、ダブルシャワー、一体型トイレ 、グレーのタイル、白い壁、珪岩の洗面台、開き戸のシャワー、白い洗面カウンター、洗面台1つ、造り付け洗面台) の写真
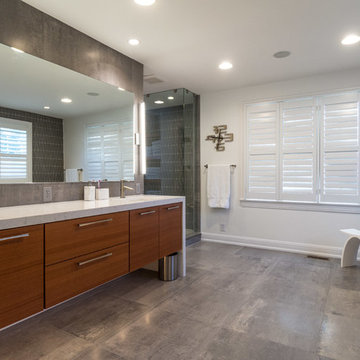
Our homeowner had worked with us in the past and asked us to design and renovate their 1980’s style master bathroom and closet into a modern oasis with a more functional layout. The original layout was chopped up and an inefficient use of space. Keeping the windows where they were, we simply swapped the vanity and the tub, and created an enclosed stool room. The shower was redesigned utilizing a gorgeous tile accent wall which was also utilized on the tub wall of the bathroom. A beautiful free-standing tub with modern tub filler were used to modernize the space and added a stunning focal point in the room. Two custom tall medicine cabinets were built to match the vanity and the closet cabinets for additional storage in the space with glass doors. The closet space was designed to match the bathroom cabinetry and provide closed storage without feeling narrow or enclosed. The outcome is a striking modern master suite that is not only functional but captures our homeowners’ great style.

Introducing the Courtyard Collection at Sonoma, located near Ballantyne in Charlotte. These 51 single-family homes are situated with a unique twist, and are ideal for people looking for the lifestyle of a townhouse or condo, without shared walls. Lawn maintenance is included! All homes include kitchens with granite counters and stainless steel appliances, plus attached 2-car garages. Our 3 model homes are open daily! Schools are Elon Park Elementary, Community House Middle, Ardrey Kell High. The Hanna is a 2-story home which has everything you need on the first floor, including a Kitchen with an island and separate pantry, open Family/Dining room with an optional Fireplace, and the laundry room tucked away. Upstairs is a spacious Owner's Suite with large walk-in closet, double sinks, garden tub and separate large shower. You may change this to include a large tiled walk-in shower with bench seat and separate linen closet. There are also 3 secondary bedrooms with a full bath with double sinks.
お手頃価格の浴室・バスルーム (珪岩の洗面台、グレーのタイル) の写真
7