お手頃価格の浴室・バスルーム (珪岩の洗面台、濃色無垢フローリング、ライムストーンの床) の写真
絞り込み:
資材コスト
並び替え:今日の人気順
写真 1〜20 枚目(全 143 枚)
1/5

オースティンにあるお手頃価格の中くらいなトランジショナルスタイルのおしゃれなマスターバスルーム (シェーカースタイル扉のキャビネット、茶色いキャビネット、置き型浴槽、コーナー設置型シャワー、一体型トイレ 、グレーのタイル、ライムストーンタイル、グレーの壁、ライムストーンの床、アンダーカウンター洗面器、珪岩の洗面台、グレーの床、開き戸のシャワー、マルチカラーの洗面カウンター) の写真
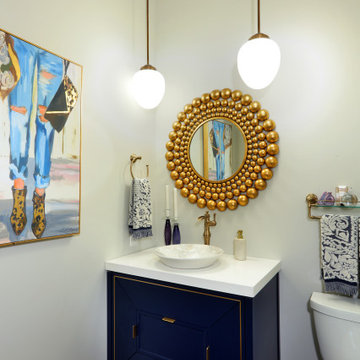
グランドラピッズにあるお手頃価格の小さなカントリー風のおしゃれなバスルーム (浴槽なし) (中間色木目調キャビネット、分離型トイレ、グレーのタイル、グレーの壁、濃色無垢フローリング、珪岩の洗面台、マルチカラーの床、白い洗面カウンター、洗面台1つ、独立型洗面台、ベッセル式洗面器) の写真

An elegant Master Bathroom in Laguna Niguel, CA, with white vanity with upper cabinets, Taj Mahal / Perla Venata Quartzite countertop, polished nickel lav faucets from California Faucets, limestone floor, custom mirrors and Restoration Hardware scones. Photography: Sabine Klingler Kane

Urban Oak Photography
他の地域にあるお手頃価格の中くらいなトランジショナルスタイルのおしゃれなマスターバスルーム (白いタイル、ライムストーンの床、珪岩の洗面台、白い洗面カウンター、濃色木目調キャビネット、アルコーブ型シャワー、分離型トイレ、白い壁、ベージュの床、引戸のシャワー、フラットパネル扉のキャビネット) の写真
他の地域にあるお手頃価格の中くらいなトランジショナルスタイルのおしゃれなマスターバスルーム (白いタイル、ライムストーンの床、珪岩の洗面台、白い洗面カウンター、濃色木目調キャビネット、アルコーブ型シャワー、分離型トイレ、白い壁、ベージュの床、引戸のシャワー、フラットパネル扉のキャビネット) の写真
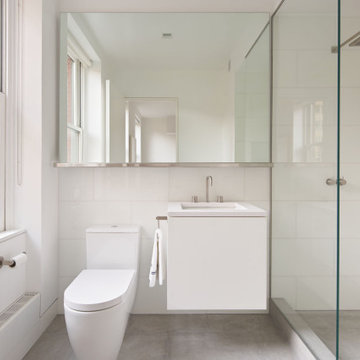
ニューヨークにあるお手頃価格の中くらいなモダンスタイルのおしゃれなバスルーム (浴槽なし) (フラットパネル扉のキャビネット、白いキャビネット、オープン型シャワー、一体型トイレ 、白いタイル、ガラスタイル、白い壁、ライムストーンの床、アンダーカウンター洗面器、珪岩の洗面台、ベージュの床、オープンシャワー、白い洗面カウンター、ニッチ、洗面台1つ、フローティング洗面台) の写真
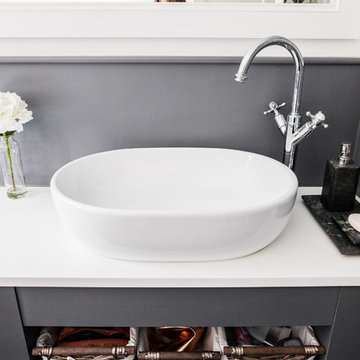
Our brief was to design, create and install a practical, contemporary family bathroom with some traditional and elegant injections of hotel chic. With a busy working lifestyle, the homeowners wanted a serene space to relax and unwind, and a bathroom that is suitable for use by all the family.
We created a hotel style suite with roll top freestanding bath, handmade shaker wall panelling and beautiful encaustic tiles by Ca'Pietra.
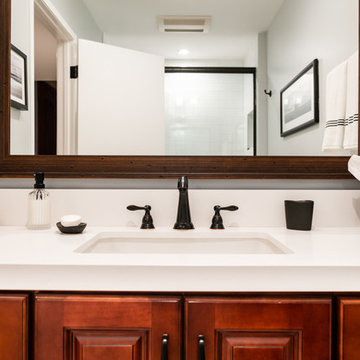
Eco Design Pro
Reseda, CA 91335
ロサンゼルスにあるお手頃価格の中くらいなエクレクティックスタイルのおしゃれな子供用バスルーム (レイズドパネル扉のキャビネット、茶色いキャビネット、猫足バスタブ、濃色無垢フローリング、オーバーカウンターシンク、珪岩の洗面台、白い洗面カウンター) の写真
ロサンゼルスにあるお手頃価格の中くらいなエクレクティックスタイルのおしゃれな子供用バスルーム (レイズドパネル扉のキャビネット、茶色いキャビネット、猫足バスタブ、濃色無垢フローリング、オーバーカウンターシンク、珪岩の洗面台、白い洗面カウンター) の写真
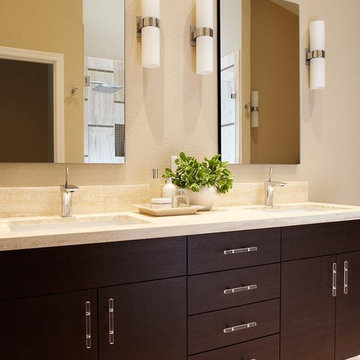
Our Lafayette studio designed this stunning contemporary kitchen and bath located in Walnut Creek, CA. The kitchen features sleek, custom cabinetry that offers ample storage space. A unique mosaic marble and glass tile fusion backsplash behind a sleek stainless steel range hood adds texture and interest to the space.
The zen, spa-like master bathroom features an elegant freestanding tub, walk-in shower, and double vanity with contemporary fixtures. The tilework in the shower adds an interesting geometric element to the room. Dark wood cabinetry with a travertine slab countertop and contemporary sconces add a luxurious touch.
---
Project by Douglah Designs. Their Lafayette-based design-build studio serves San Francisco's East Bay areas, including Orinda, Moraga, Walnut Creek, Danville, Alamo Oaks, Diablo, Dublin, Pleasanton, Berkeley, Oakland, and Piedmont.
For more about Douglah Designs, click here: http://douglahdesigns.com/
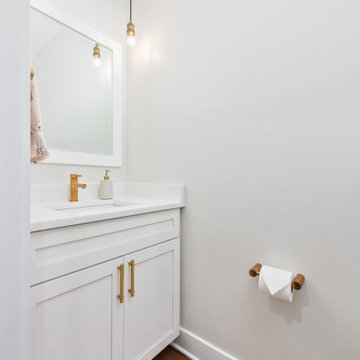
フィラデルフィアにあるお手頃価格の小さなモダンスタイルのおしゃれな子供用バスルーム (フラットパネル扉のキャビネット、白いキャビネット、一体型トイレ 、ベージュの壁、濃色無垢フローリング、オーバーカウンターシンク、珪岩の洗面台、茶色い床、白い洗面カウンター、洗面台1つ、造り付け洗面台、全タイプの天井の仕上げ) の写真
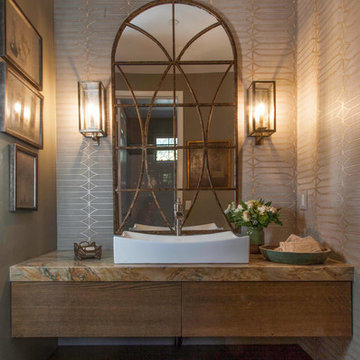
サンディエゴにあるお手頃価格の中くらいなトランジショナルスタイルのおしゃれな浴室 (フラットパネル扉のキャビネット、中間色木目調キャビネット、グレーの壁、ライムストーンの床、ベッセル式洗面器、珪岩の洗面台、マルチカラーの洗面カウンター、ベージュの床) の写真
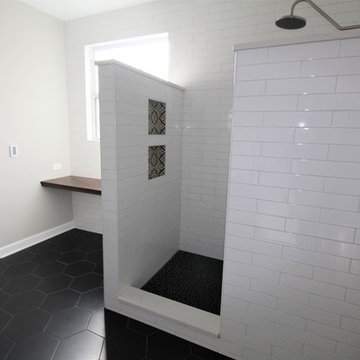
This bathroom gives you the fresh, organic, airy and natural feel. It has everything you need to get you ready for the day.
ナッシュビルにあるお手頃価格の中くらいな北欧スタイルのおしゃれなマスターバスルーム (シェーカースタイル扉のキャビネット、グレーのキャビネット、オープン型シャワー、一体型トイレ 、白いタイル、サブウェイタイル、オープンシャワー、白い洗面カウンター、グレーの壁、濃色無垢フローリング、アンダーカウンター洗面器、珪岩の洗面台、茶色い床) の写真
ナッシュビルにあるお手頃価格の中くらいな北欧スタイルのおしゃれなマスターバスルーム (シェーカースタイル扉のキャビネット、グレーのキャビネット、オープン型シャワー、一体型トイレ 、白いタイル、サブウェイタイル、オープンシャワー、白い洗面カウンター、グレーの壁、濃色無垢フローリング、アンダーカウンター洗面器、珪岩の洗面台、茶色い床) の写真
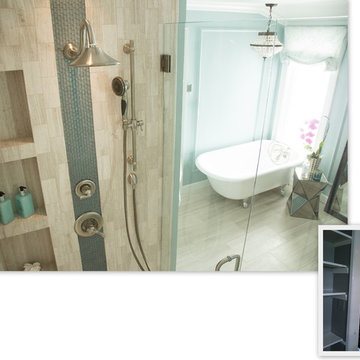
Roger Scheck
This bathroom remodel was featured on Season 3 of House Hunters Renovation. Clients Alex and Fiona. We completely gutted the initial layout of the space which was cramped and compartmentalized. We opened up with space to one large open room. Adding (2) windows to the backyard allowed for a beautiful view to the newly landscaped space and filled the room with light. The floor tile is a vein cut travertine. The vanity is from James Martin and the counter and splash were made locally with a custom curve to match the mirror shape. We finished the look with a gray teal paint called Rain and soft window valances.
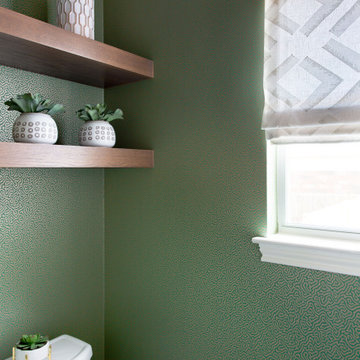
オースティンにあるお手頃価格の中くらいなトランジショナルスタイルのおしゃれなマスターバスルーム (シェーカースタイル扉のキャビネット、茶色いキャビネット、置き型浴槽、コーナー設置型シャワー、一体型トイレ 、グレーのタイル、ライムストーンタイル、グレーの壁、ライムストーンの床、アンダーカウンター洗面器、珪岩の洗面台、グレーの床、開き戸のシャワー、マルチカラーの洗面カウンター) の写真
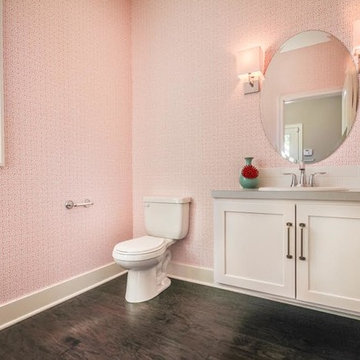
他の地域にあるお手頃価格の中くらいなトランジショナルスタイルのおしゃれなバスルーム (浴槽なし) (シェーカースタイル扉のキャビネット、白いキャビネット、一体型トイレ 、白いタイル、サブウェイタイル、ピンクの壁、濃色無垢フローリング、オーバーカウンターシンク、珪岩の洗面台、茶色い床) の写真
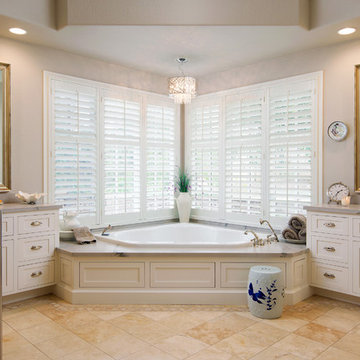
Update with new counter tops in natural Quartzite.
Spa-tub from PIRCH.
Hardware in Polished Nickel from Restoration Hardware
サンディエゴにあるお手頃価格の中くらいなトラディショナルスタイルのおしゃれなマスターバスルーム (シェーカースタイル扉のキャビネット、白いキャビネット、コーナー型浴槽、ベージュのタイル、石タイル、グレーの壁、ライムストーンの床、オーバーカウンターシンク、珪岩の洗面台) の写真
サンディエゴにあるお手頃価格の中くらいなトラディショナルスタイルのおしゃれなマスターバスルーム (シェーカースタイル扉のキャビネット、白いキャビネット、コーナー型浴槽、ベージュのタイル、石タイル、グレーの壁、ライムストーンの床、オーバーカウンターシンク、珪岩の洗面台) の写真
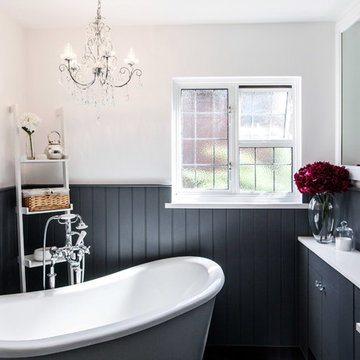
Our brief was to design, create and install a practical, contemporary family bathroom with some traditional and elegant injections of hotel chic. With a busy working lifestyle, the homeowners wanted a serene space to relax and unwind, and a bathroom that is suitable for use by all the family.
We created a hotel style suite with roll top freestanding bath, handmade shaker wall panelling and beautiful encaustic tiles by Ca'Pietra.
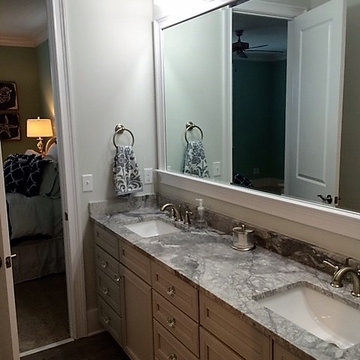
他の地域にあるお手頃価格の広いビーチスタイルのおしゃれなバスルーム (浴槽なし) (茶色いキャビネット、アルコーブ型浴槽、シャワー付き浴槽 、白いタイル、大理石タイル、茶色い壁、濃色無垢フローリング、珪岩の洗面台、茶色い床、シャワーカーテン) の写真
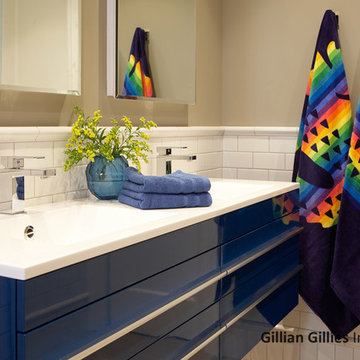
I have previously worked in every level of this home – project images can be viewed on Riverdale Top to Bottom Renovation – the Third Floor was the final frontier and the transformation is quite spectacular (even if I say so myself!). Before and after pictures can be found on our website. My client’s twin boys were rapidly outgrowing their little nursery on the second floor and so plans were drawn up to renovate the third floor….
All of this work was done with my clients / kids / pets living at home. We erected a scaffolding tower at the side of the home and this was how all the trades got in and out throughout the project – the scaffolding stairs were actually wider and provided easier access than the original staircase. The original footprint comprised of 3 bedrooms (one generous sized guest bedroom at the front of the house that we retained and two smaller oddly shaped rooms with cove ceilings and angles that really prevented them being useful) plus an internal powder room. We pushed the rear internal wall of the powder room back to the exterior wall so that we could build a generous sized bathroom that will see the boys through the years. The walls and floors are neutral and we added a pop of blue with the vanity. One of my favourite elements is the river rock tile inset mat that is great for little feet to walk on – especially when the underfloor heating is on!
The twin bedroom is breathtaking – the previous rooms were so small it was really hard to photograph them but if you check out the before and after section below it paints a pretty good picture. A 12’ wide dormer makes this floor feel like a treehouse and the light is amazing. We incorporated some gorgeous lighting in this room – 2 styles of sconces and a custom pendant. I love the second life carpet and the checked roman blind fabric. It’s a space that is large and comfortable enough for the whole family to sit in and enjoy.
The third floor hallway was transformed by straightening the walls and levelling the ceiling. The custom light fixture / art installation guarantees you pause at the foot of the stairs.
Photography by Tim McGhie
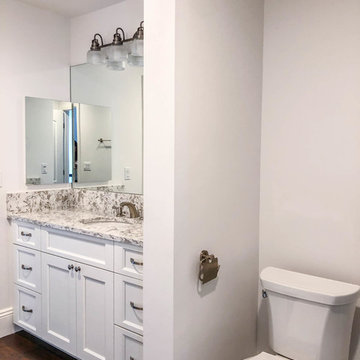
Malibu, CA - Complete Home Remodel
Installation of hardwood flooring, base molding, vanity, countertop, mirror, lighting and a fresh paint to finish.
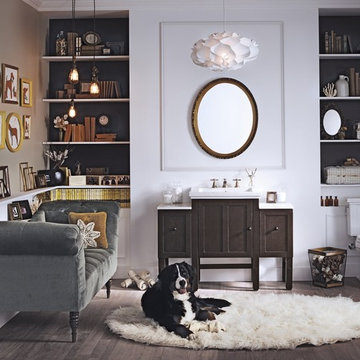
Who says a bathroom can’t be cozy? With updated traditional style, this one’s comfortable enough to share with furry friends.
Kohler Co.
ミルウォーキーにあるお手頃価格の中くらいなエクレクティックスタイルのおしゃれなバスルーム (浴槽なし) (一体型シンク、シェーカースタイル扉のキャビネット、分離型トイレ、濃色木目調キャビネット、珪岩の洗面台、白い壁、濃色無垢フローリング) の写真
ミルウォーキーにあるお手頃価格の中くらいなエクレクティックスタイルのおしゃれなバスルーム (浴槽なし) (一体型シンク、シェーカースタイル扉のキャビネット、分離型トイレ、濃色木目調キャビネット、珪岩の洗面台、白い壁、濃色無垢フローリング) の写真
お手頃価格の浴室・バスルーム (珪岩の洗面台、濃色無垢フローリング、ライムストーンの床) の写真
1