お手頃価格のベージュの、ブラウンの浴室・バスルーム (珪岩の洗面台、緑の壁、紫の壁) の写真
絞り込み:
資材コスト
並び替え:今日の人気順
写真 1〜20 枚目(全 125 枚)

コーンウォールにあるお手頃価格の小さなエクレクティックスタイルのおしゃれな子供用バスルーム (白いキャビネット、ドロップイン型浴槽、シャワー付き浴槽 、壁掛け式トイレ、緑のタイル、セラミックタイル、緑の壁、セラミックタイルの床、珪岩の洗面台、グレーの床、開き戸のシャワー、白い洗面カウンター、照明、洗面台1つ、独立型洗面台) の写真
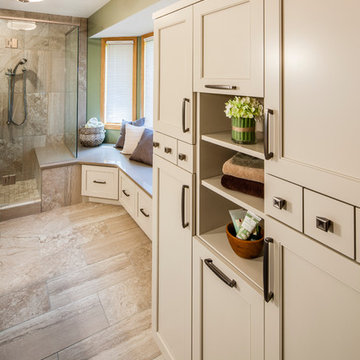
Our clients wanted to increase the size of their shower, omit their whirlpool tub and make better use of the open floor space in their master bathroom. Designer Barbara Bircher, CKD, moved and removed walls to open up the master bath and enlarge the master closet. Pocket doors were used to eliminate door interference with storage accessibility.
Barbara created two separate vanity stations for him and her. Rotating the toilet created a more spacious water closet concept while maintaining privacy. The shower was relocated and enlarged to include a bench, which continues under the window and houses individual hampers drawers. This new design included a linen closet tucked in nicely behind the shower. For those of you who are on the fence about removing a whirlpool tub, Steve and Mindy both agree they do not miss their whirlpool tub in any way!!
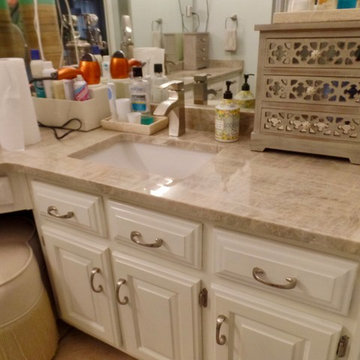
Taj Mahal Quartzite counter-top with porcelain under-mount sink, and single handle faucet!
他の地域にあるお手頃価格の中くらいなトラディショナルスタイルのおしゃれなマスターバスルーム (レイズドパネル扉のキャビネット、白いキャビネット、アルコーブ型シャワー、分離型トイレ、ベージュのタイル、磁器タイル、緑の壁、磁器タイルの床、アンダーカウンター洗面器、珪岩の洗面台、ベージュの床、開き戸のシャワー) の写真
他の地域にあるお手頃価格の中くらいなトラディショナルスタイルのおしゃれなマスターバスルーム (レイズドパネル扉のキャビネット、白いキャビネット、アルコーブ型シャワー、分離型トイレ、ベージュのタイル、磁器タイル、緑の壁、磁器タイルの床、アンダーカウンター洗面器、珪岩の洗面台、ベージュの床、開き戸のシャワー) の写真
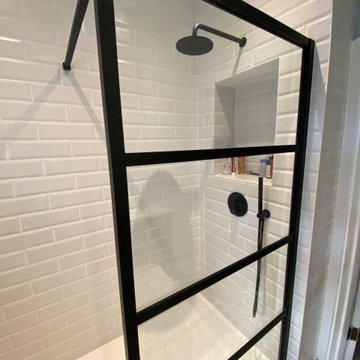
As part of a loft renovation we transformed the family shower room and master bathroom into this tranquil space with encaustic floor tiles and bespoke joinery.
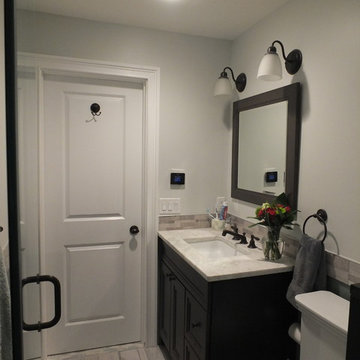
This master on-suite bathroom feels sophisticated in it's mix of dark and light materials, from the dark grey-stained vanity and mirror, dark sable bronze finished faucetry by Sigma Faucet, and Slate Tile mixed with the light counters, dark faux stacked stone accent tile and light wood-look tile flooring.
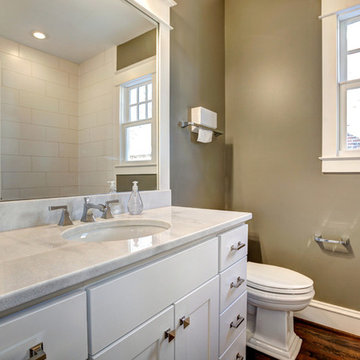
Main Level Guest Bath;
Photo Credit: Home Visit Photography
ワシントンD.C.にあるお手頃価格の中くらいなトラディショナルスタイルのおしゃれな浴室 (アンダーカウンター洗面器、シェーカースタイル扉のキャビネット、白いキャビネット、珪岩の洗面台、ドロップイン型浴槽、シャワー付き浴槽 、分離型トイレ、白いタイル、セラミックタイル、緑の壁、無垢フローリング) の写真
ワシントンD.C.にあるお手頃価格の中くらいなトラディショナルスタイルのおしゃれな浴室 (アンダーカウンター洗面器、シェーカースタイル扉のキャビネット、白いキャビネット、珪岩の洗面台、ドロップイン型浴槽、シャワー付き浴槽 、分離型トイレ、白いタイル、セラミックタイル、緑の壁、無垢フローリング) の写真
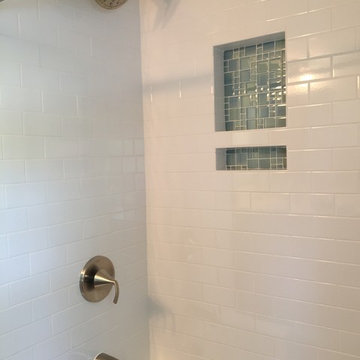
12x20 wall niche with Aqua Modular mosaic and US Ceramics 3x6 subway tile in ice white glossy.
Tub is a white Aker tub with Geberit brushed nickel shower head, diverter and tub facuet
Nancy Benson
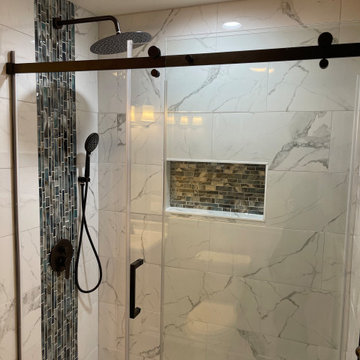
Check out our latest bathroom shower remodel. This shower cases a vibrant, custom waterfall mosaic boarder and sliding glass door. Plan to upgrade your shower experience today!
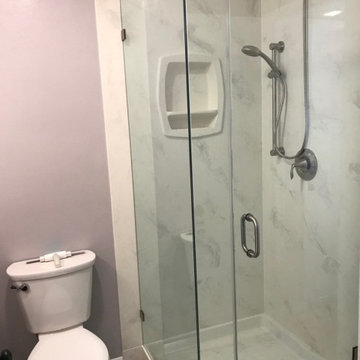
Example of a coastal style bathroom. Cultured marble with a stand in shower and white custom-made cabinetry along with grey medium wood flooring.
オレンジカウンティにあるお手頃価格の中くらいなビーチスタイルのおしゃれなバスルーム (浴槽なし) (落し込みパネル扉のキャビネット、白いキャビネット、アルコーブ型シャワー、一体型トイレ 、紫の壁、合板フローリング、オーバーカウンターシンク、珪岩の洗面台、グレーの床、開き戸のシャワー、黄色い洗面カウンター、シャワーベンチ、洗面台1つ、独立型洗面台) の写真
オレンジカウンティにあるお手頃価格の中くらいなビーチスタイルのおしゃれなバスルーム (浴槽なし) (落し込みパネル扉のキャビネット、白いキャビネット、アルコーブ型シャワー、一体型トイレ 、紫の壁、合板フローリング、オーバーカウンターシンク、珪岩の洗面台、グレーの床、開き戸のシャワー、黄色い洗面カウンター、シャワーベンチ、洗面台1つ、独立型洗面台) の写真
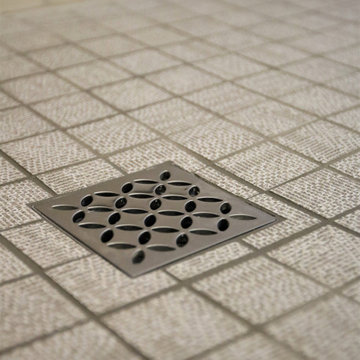
Beautiful Bathroom Remodel completed with new cabinets and quartz countertops. Schluter Shower System completed with white subway tile and beautiful niche and shelf matching the drain. Client wanted to upgrade their bathroom to accommodate aging and create a space that is relaxing and beautiful.
Client remarks "...We wanted it to be a beautiful upgrade, but weren't really sure how to pull the elements together for a pleasing design. Karen and the others at French creek worked hard for us, helping us to narrow down colors, tiles and flooring. The results are just wonderful!... Highly recommend!" See Facebook reviews for more.
French Creek Designs Kitchen & Bath Design Center
Making Your Home Beautiful One Room at A Time…
French Creek Designs Kitchen & Bath Design Studio - where selections begin. Let us design and dream with you. Overwhelmed on where to start that home improvement, kitchen or bath project? Let our designers sit down with you and take the overwhelming out of the picture and assist in choosing your materials. Whether new construction, full remodel or just a partial remodel, we can help you to make it an enjoyable experience to design your dream space. Call to schedule your free design consultation today with one of our exceptional designers 307-337-4500.
#openforbusiness #casper #wyoming #casperbusiness #frenchcreekdesigns #shoplocal #casperwyoming #bathremodeling #bathdesigners #cabinets #countertops #knobsandpulls #sinksandfaucets #flooring #tileandmosiacs #homeimprovement #masterbath #guestbath #smallbath #luxurybath
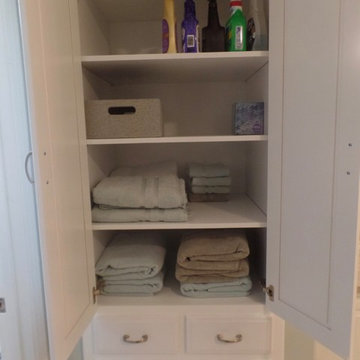
This Custom built linen cabinet used to be the shower location. Raised panel doors with soft close hinges & adjustable shelves, and drawers with soft close glides.
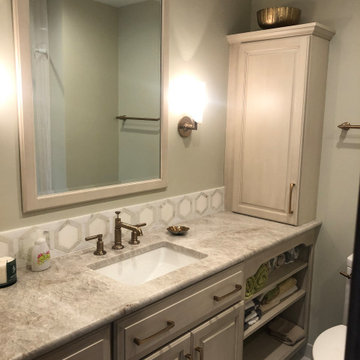
Bath needed an update after 20+ years. Narrow bath room with full tub and shower. Quartzite countertop called Taj Mahal with the brushed gold fixtures.
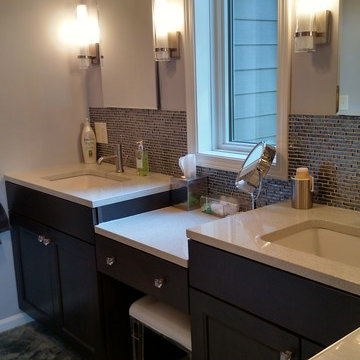
シカゴにあるお手頃価格の中くらいなコンテンポラリースタイルのおしゃれなマスターバスルーム (落し込みパネル扉のキャビネット、濃色木目調キャビネット、コーナー設置型シャワー、グレーのタイル、ボーダータイル、紫の壁、クッションフロア、アンダーカウンター洗面器、珪岩の洗面台) の写真
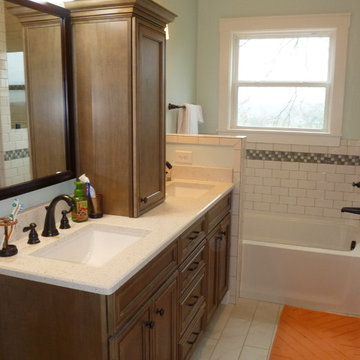
The master bath has double sinks with a center storage tower and a beautiful Caesarstone counters in nougat. White 6 x 24 floor tiles in a marble finish give a modern look.
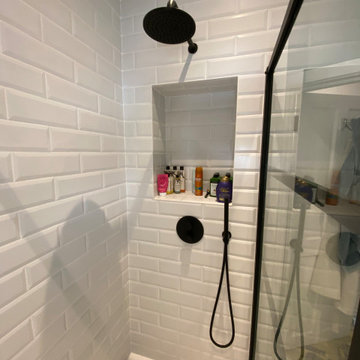
As part of a loft renovation we transformed the family shower room and master bathroom into this tranquil space with encaustic floor tiles and bespoke joinery.
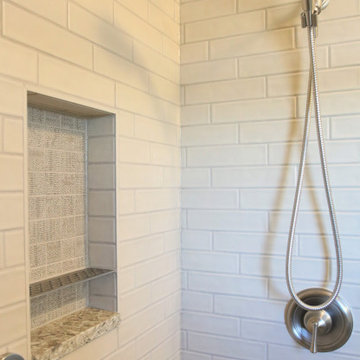
Beautiful Bathroom Remodel completed with new cabinets and quartz countertops. Schluter Shower System completed with white subway tile and beautiful niche and shelf matching the drain. Client wanted to upgrade their bathroom to accommodate aging and create a space that is relaxing and beautiful.
Client remarks "...We wanted it to be a beautiful upgrade, but weren't really sure how to pull the elements together for a pleasing design. Karen and the others at French creek worked hard for us, helping us to narrow down colors, tiles and flooring. The results are just wonderful!... Highly recommend!" See Facebook reviews for more.
French Creek Designs Kitchen & Bath Design Center
Making Your Home Beautiful One Room at A Time…
French Creek Designs Kitchen & Bath Design Studio - where selections begin. Let us design and dream with you. Overwhelmed on where to start that home improvement, kitchen or bath project? Let our designers sit down with you and take the overwhelming out of the picture and assist in choosing your materials. Whether new construction, full remodel or just a partial remodel, we can help you to make it an enjoyable experience to design your dream space. Call to schedule your free design consultation today with one of our exceptional designers 307-337-4500.
#openforbusiness #casper #wyoming #casperbusiness #frenchcreekdesigns #shoplocal #casperwyoming #bathremodeling #bathdesigners #cabinets #countertops #knobsandpulls #sinksandfaucets #flooring #tileandmosiacs #homeimprovement #masterbath #guestbath #smallbath #luxurybath
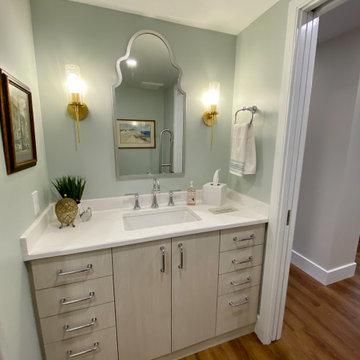
The guest bathroom has a 36" high vanity with plenty of storage. The flooring from the hallway continue into the bathroom which eliminates threshold and floor changes making it easy for someone in a wheelchair to move in and out of each room. The door is 36" wide, and includes a pocket door allowing for wheelchair access. The toilet is comfort height, sitting at 18" high surrounded by grab bars.
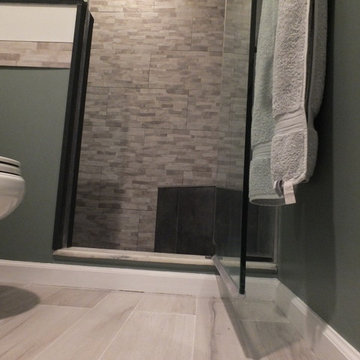
This master on-suite bathroom feels sophisticated in it's mix of dark and light materials, from the dark grey-stained vanity and mirror, dark sable bronze finished faucetry by Sigma Faucet, and Slate Tile mixed with the light counters, dark faux stacked stone accent tile and light wood-look tile flooring.
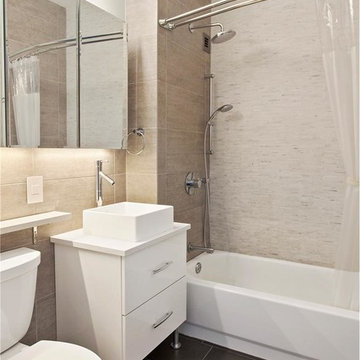
Gotham Photography
ニューヨークにあるお手頃価格の中くらいなコンテンポラリースタイルのおしゃれなマスターバスルーム (ベッセル式洗面器、珪岩の洗面台、アルコーブ型浴槽、分離型トイレ、グレーのタイル、磁器タイル、緑の壁、磁器タイルの床、白いキャビネット) の写真
ニューヨークにあるお手頃価格の中くらいなコンテンポラリースタイルのおしゃれなマスターバスルーム (ベッセル式洗面器、珪岩の洗面台、アルコーブ型浴槽、分離型トイレ、グレーのタイル、磁器タイル、緑の壁、磁器タイルの床、白いキャビネット) の写真
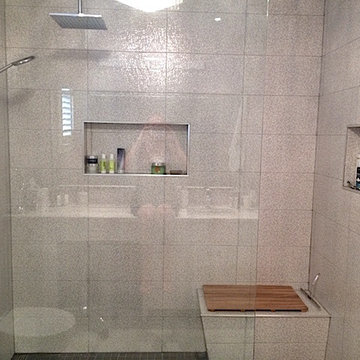
トロントにあるお手頃価格の小さなトランジショナルスタイルのおしゃれなマスターバスルーム (フラットパネル扉のキャビネット、白いキャビネット、アルコーブ型シャワー、分離型トイレ、グレーのタイル、磁器タイル、紫の壁、磁器タイルの床、アンダーカウンター洗面器、珪岩の洗面台、グレーの床、オープンシャワー、白い洗面カウンター) の写真
お手頃価格のベージュの、ブラウンの浴室・バスルーム (珪岩の洗面台、緑の壁、紫の壁) の写真
1