お手頃価格の浴室・バスルーム (珪岩の洗面台、フラットパネル扉のキャビネット、青い壁) の写真
絞り込み:
資材コスト
並び替え:今日の人気順
写真 1〜20 枚目(全 105 枚)
1/5

An Architect's bathroom added to the top floor of a beautiful home. Clean lines and cool colors are employed to create a perfect balance of soft and hard. Tile work and cabinetry provide great contrast and ground the space.
Photographer: Dean Birinyi

This bathroom remodel in Fulton, Missouri started out by removing sheetrock, old wallpaper and flooring, taking the bathroom nearly down to the studs before its renovation.
Then the Dimensions In Wood team laid ceramic tile flooring throughout. A fully glassed-in, walk-in Onyx base shower was installed with a handheld shower sprayer, a handicap-accessible, safety grab bar, and small shower seat.
Decorative accent glass tiles add an attractive element to the floor-to-ceiling shower tile, and also extend inside the two shelf shower niche. A full bathtub still gives the home owners the option for a shower or a soak.
The single sink vanity has a Taj Mahal countertop which is a quartzite that resembles Italian Calacatta marble in appearance, but is much harder and more durable. Custom cabinets provide ample storage and the wall is protected by a glass tile backsplash which matches the shower.
Recessed can lights installed in the ceiling keep the bathroom bright, in connection with the mirror mounted sconces.
Finally a custom toilet tank topper cabinet with crown moulding adds storage space.
Contact Us Today to discuss Translating Your Bathroom Remodeling Vision into a Reality.
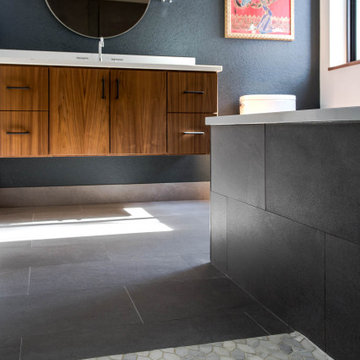
デンバーにあるお手頃価格の中くらいなトランジショナルスタイルのおしゃれなマスターバスルーム (フラットパネル扉のキャビネット、中間色木目調キャビネット、ドロップイン型浴槽、バリアフリー、分離型トイレ、グレーのタイル、磁器タイル、青い壁、モザイクタイル、アンダーカウンター洗面器、珪岩の洗面台、グレーの床、オープンシャワー、白い洗面カウンター) の写真
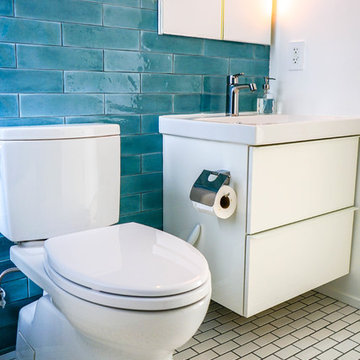
Echo Park, CA - Complete Accessory Dwelling Unit Build
Bathroom
Installation of all tile; Shower, floor and walls. Installation of modern vanity, mirrors, toilet and a fresh paint to finish.
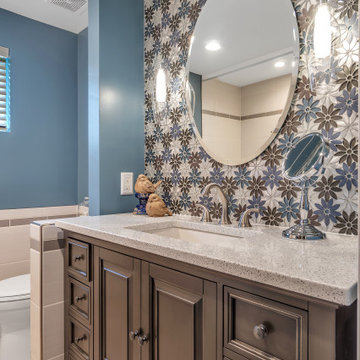
This home had a very small bathroom for the combined use of their teenagers and guests. The space was a tight 5'x7'. By adding just 2 feet by taking the space from the closet in an adjoining room, we were able to make this bathroom more functional and feel much more spacious.
The show-stopper is the glass and metal mosaic wall tile above the vanity. The chevron tile in the shower niche complements the wall tile nicely, while having plenty of style on its own.
To tie everything together, we continued the same tile from the shower all around the room to create a wainscot.
The weathered-look hexagon floor tile is stylish yet subtle.
We chose to use a heavily frosted door to keep the room feeling lighter and more spacious.
Often when you have a lot of elements that can totally stand on their own, it can overwhelm a space. However, in this case everything complements the other. The style is fun and stylish for the every-day use of teenagers and young adults, while still being sophisticated enough for use by guests.
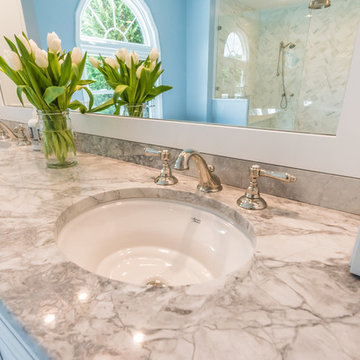
Gardner/Fox - Gardner/Fox completed this master suite renovation including a master bathroom expansion and renovation, and the creation of a walk-in closet. The new bathroom was doubled in size, after being combined with an unused walk-in closet. The new bathroom hosts a custom built-in vanity and storage, a 40 square-foot glass enclosed shower, and an Albert and Victoria free standing tub. The new closet was converted from a seldom used living space.
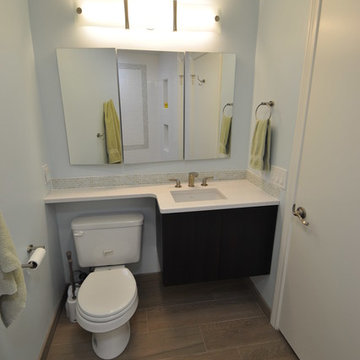
Wes Harding
ロサンゼルスにあるお手頃価格の小さなコンテンポラリースタイルのおしゃれな浴室 (アンダーカウンター洗面器、フラットパネル扉のキャビネット、濃色木目調キャビネット、珪岩の洗面台、置き型浴槽、シャワー付き浴槽 、一体型トイレ 、白いタイル、セラミックタイル、青い壁、セラミックタイルの床) の写真
ロサンゼルスにあるお手頃価格の小さなコンテンポラリースタイルのおしゃれな浴室 (アンダーカウンター洗面器、フラットパネル扉のキャビネット、濃色木目調キャビネット、珪岩の洗面台、置き型浴槽、シャワー付き浴槽 、一体型トイレ 、白いタイル、セラミックタイル、青い壁、セラミックタイルの床) の写真
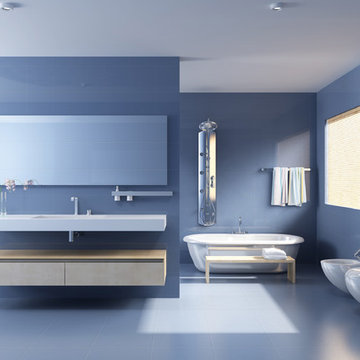
Complete custom bathroom remodeling with an amazing design and open space.
Floating vanity and counter. Free standing tub with open toilet and a bidet next to it.
Light, Blue colors that gives it depth and calmness.
A clean look and not a busy one.
Eco Design Pro
Reseda, CA 91335
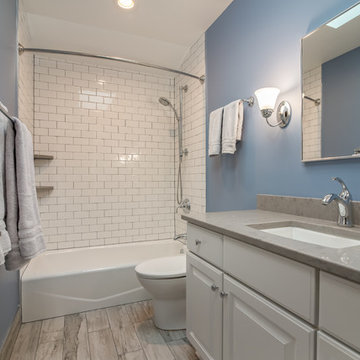
This fully remodeled hall bath provided additional storage and the space that this family needed.
ミルウォーキーにあるお手頃価格の中くらいなトランジショナルスタイルのおしゃれなマスターバスルーム (フラットパネル扉のキャビネット、コーナー型浴槽、シャワー付き浴槽 、壁掛け式トイレ、白いタイル、ガラスタイル、青い壁、リノリウムの床、オーバーカウンターシンク、珪岩の洗面台、オープンシャワー) の写真
ミルウォーキーにあるお手頃価格の中くらいなトランジショナルスタイルのおしゃれなマスターバスルーム (フラットパネル扉のキャビネット、コーナー型浴槽、シャワー付き浴槽 、壁掛け式トイレ、白いタイル、ガラスタイル、青い壁、リノリウムの床、オーバーカウンターシンク、珪岩の洗面台、オープンシャワー) の写真
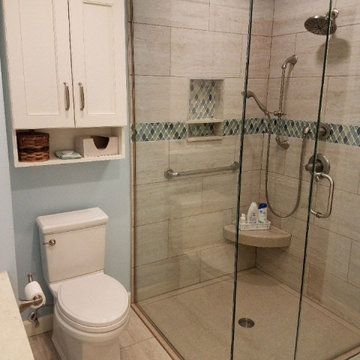
This bathroom remodel in Fulton, Missouri started out by removing sheetrock, old wallpaper and flooring, taking the bathroom nearly down to the studs before its renovation.
Then the Dimensions In Wood team laid ceramic tile flooring throughout. A fully glassed-in, walk-in Onyx base shower was installed with a handheld shower sprayer, a handicap-accessible, safety grab bar, and small shower seat.
Decorative accent glass tiles add an attractive element to the floor-to-ceiling shower tile, and also extend inside the two shelf shower niche. A full bathtub still gives the home owners the option for a shower or a soak.
The single sink vanity has a Taj Mahal countertop which is a quartzite that resembles Italian Calacatta marble in appearance, but is much harder and more durable. Custom cabinets provide ample storage and the wall is protected by a glass tile backsplash which matches the shower.
Recessed can lights installed in the ceiling keep the bathroom bright, in connection with the mirror mounted sconces.
Finally a custom toilet tank topper cabinet with crown moulding adds storage space.
Contact Us Today to discuss Translating Your Bathroom Remodeling Vision into a Reality.
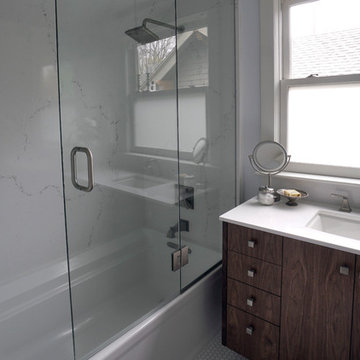
ポートランドにあるお手頃価格の小さなトラディショナルスタイルのおしゃれなマスターバスルーム (フラットパネル扉のキャビネット、濃色木目調キャビネット、置き型浴槽、シャワー付き浴槽 、壁掛け式トイレ、青い壁、セラミックタイルの床、アンダーカウンター洗面器、珪岩の洗面台、白い床、開き戸のシャワー、白い洗面カウンター) の写真
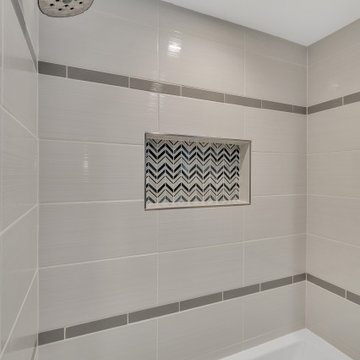
This home had a very small bathroom for the combined use of their teenagers and guests. The space was a tight 5'x7'. By adding just 2 feet by taking the space from the closet in an adjoining room, we were able to make this bathroom more functional and feel much more spacious.
The show-stopper is the glass and metal mosaic wall tile above the vanity. The chevron tile in the shower niche complements the wall tile nicely, while having plenty of style on its own.
To tie everything together, we continued the same tile from the shower all around the room to create a wainscot.
The weathered-look hexagon floor tile is stylish yet subtle.
We chose to use a heavily frosted door to keep the room feeling lighter and more spacious.
Often when you have a lot of elements that can totally stand on their own, it can overwhelm a space. However, in this case everything complements the other. The style is fun and stylish for the every-day use of teenagers and young adults, while still being sophisticated enough for use by guests.
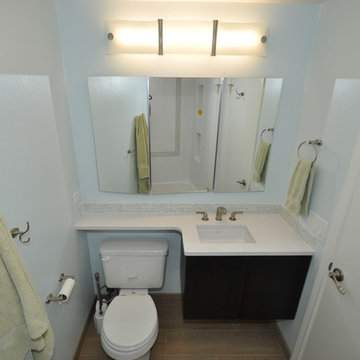
Wes Harding
ロサンゼルスにあるお手頃価格の小さなコンテンポラリースタイルのおしゃれな浴室 (アンダーカウンター洗面器、フラットパネル扉のキャビネット、濃色木目調キャビネット、珪岩の洗面台、置き型浴槽、シャワー付き浴槽 、一体型トイレ 、白いタイル、セラミックタイル、青い壁、セラミックタイルの床) の写真
ロサンゼルスにあるお手頃価格の小さなコンテンポラリースタイルのおしゃれな浴室 (アンダーカウンター洗面器、フラットパネル扉のキャビネット、濃色木目調キャビネット、珪岩の洗面台、置き型浴槽、シャワー付き浴槽 、一体型トイレ 、白いタイル、セラミックタイル、青い壁、セラミックタイルの床) の写真
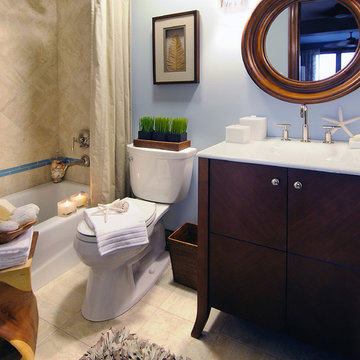
This bathroom was in St. Louis's first all green designer show house. In designing it, we were required to use all recycled or sustainable materials. From low-odor paint to recycled tile to the area rug created from discarded pantyhose, we provided a green oasis for relaxation.
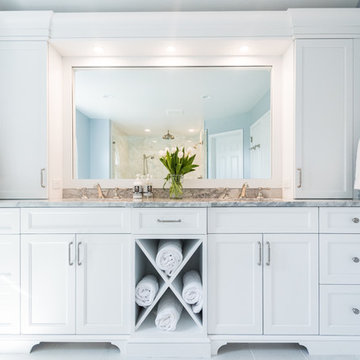
Gardner/Fox - Gardner/Fox completed this master suite renovation including a master bathroom expansion and renovation, and the creation of a walk-in closet. The new bathroom was doubled in size, after being combined with an unused walk-in closet. The new bathroom hosts a custom built-in vanity and storage, a 40 square-foot glass enclosed shower, and an Albert and Victoria free standing tub. The new closet was converted from a seldom used living space.
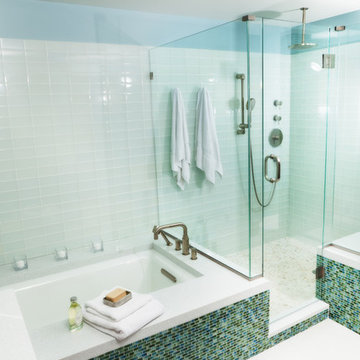
Undermount tub with a joining modern glass tile shower.
Stanley Wai Photography
ミネアポリスにあるお手頃価格の中くらいなコンテンポラリースタイルのおしゃれなマスターバスルーム (フラットパネル扉のキャビネット、濃色木目調キャビネット、アンダーマウント型浴槽、コーナー設置型シャワー、一体型トイレ 、青いタイル、ガラスタイル、青い壁、セラミックタイルの床、アンダーカウンター洗面器、珪岩の洗面台) の写真
ミネアポリスにあるお手頃価格の中くらいなコンテンポラリースタイルのおしゃれなマスターバスルーム (フラットパネル扉のキャビネット、濃色木目調キャビネット、アンダーマウント型浴槽、コーナー設置型シャワー、一体型トイレ 、青いタイル、ガラスタイル、青い壁、セラミックタイルの床、アンダーカウンター洗面器、珪岩の洗面台) の写真
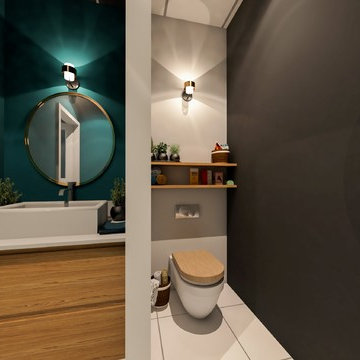
リヨンにあるお手頃価格の小さなコンテンポラリースタイルのおしゃれなバスルーム (浴槽なし) (フラットパネル扉のキャビネット、淡色木目調キャビネット、分離型トイレ、青い壁、セラミックタイルの床、オーバーカウンターシンク、珪岩の洗面台、ベージュの床、白い洗面カウンター) の写真
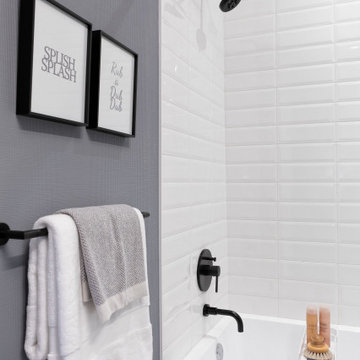
バンクーバーにあるお手頃価格の小さな北欧スタイルのおしゃれな子供用バスルーム (フラットパネル扉のキャビネット、白いキャビネット、アルコーブ型浴槽、アルコーブ型シャワー、一体型トイレ 、白いタイル、セラミックタイル、青い壁、磁器タイルの床、アンダーカウンター洗面器、珪岩の洗面台、白い洗面カウンター、洗面台1つ、造り付け洗面台、壁紙) の写真
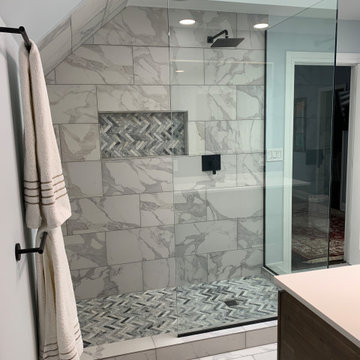
We transformed this dated, cluttered Lakeview primary bathroom into a clean, inspiring space that makes you just want to either attack the workday or just lounge about on a lazy weekend morning. We fully gutted the space and relaid out portions of it to make it a more usable and inviting space. We removed an old unused jacuzzi that was acting as a laundry basket. We turned the shower alcove that was dark and small into an open storage area with floating shelves. We built a wide open spacious shower to take advantage of the bright, natural light from the skylight above. And we installed a single sink vanity with lots of counter space and an LED mirror above it for beautiful even lighting. With the new floating vanity, it gives the illusion of an even larger area due to more visible larger tiles underneath. Overall, it flows better and makes for a more coherent and bright space.
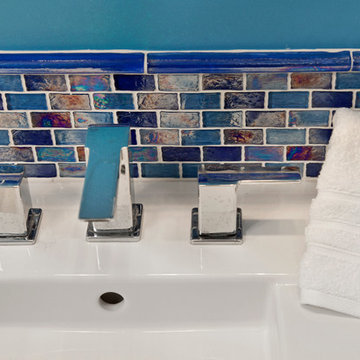
ボルチモアにあるお手頃価格の中くらいなトランジショナルスタイルのおしゃれなバスルーム (浴槽なし) (フラットパネル扉のキャビネット、濃色木目調キャビネット、シャワー付き浴槽 、一体型トイレ 、青いタイル、ガラスタイル、青い壁、珪岩の洗面台、一体型シンク、シャワーカーテン、磁器タイルの床、ベージュの床) の写真
お手頃価格の浴室・バスルーム (珪岩の洗面台、フラットパネル扉のキャビネット、青い壁) の写真
1